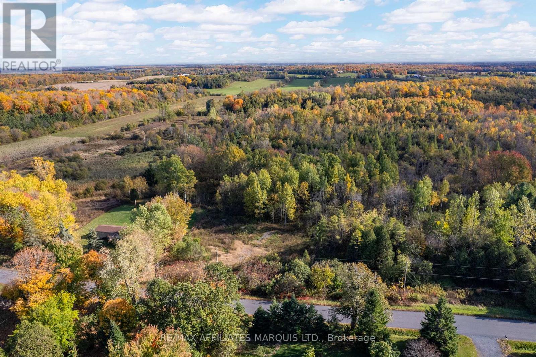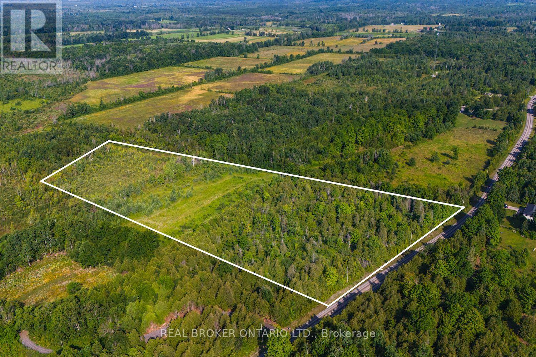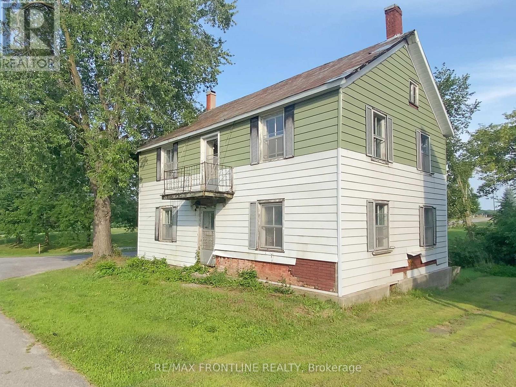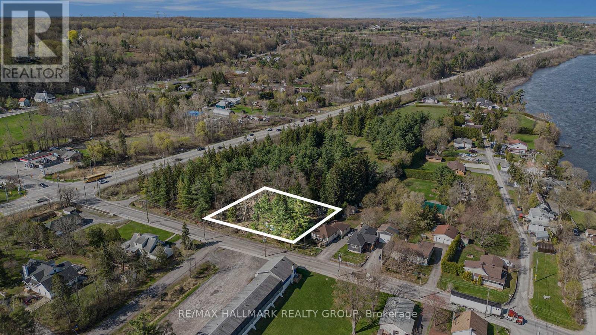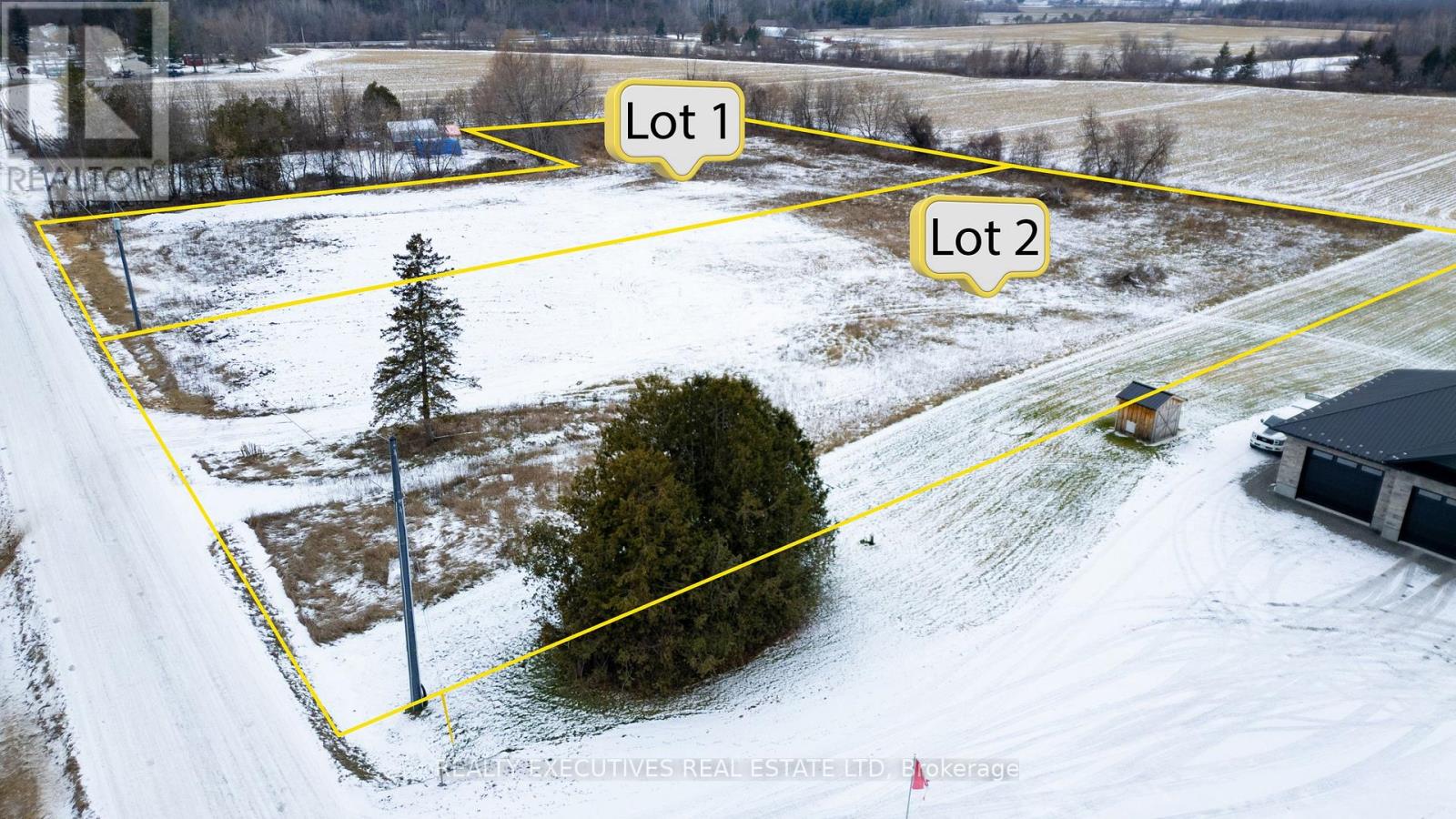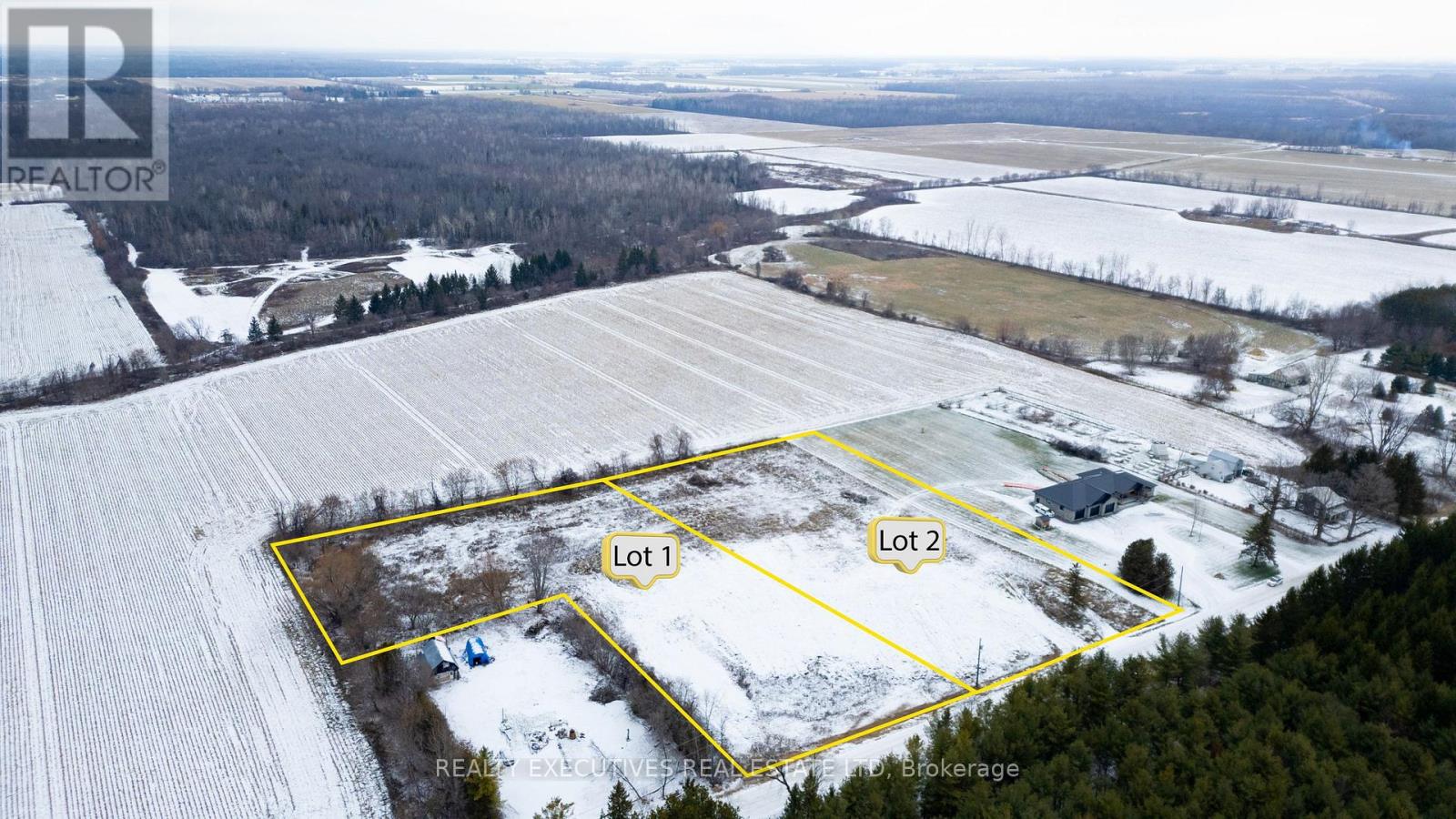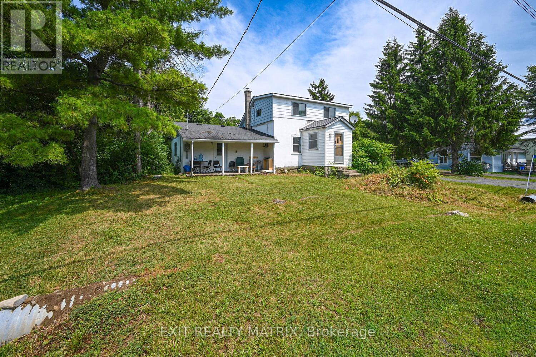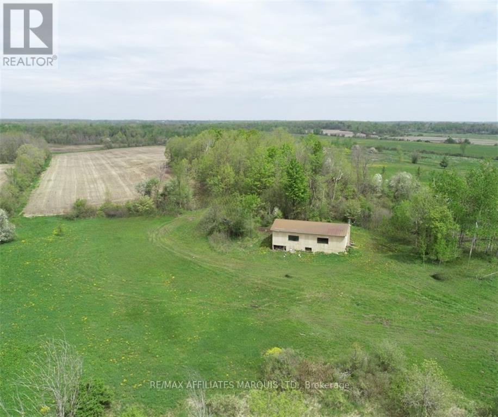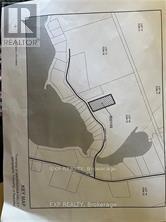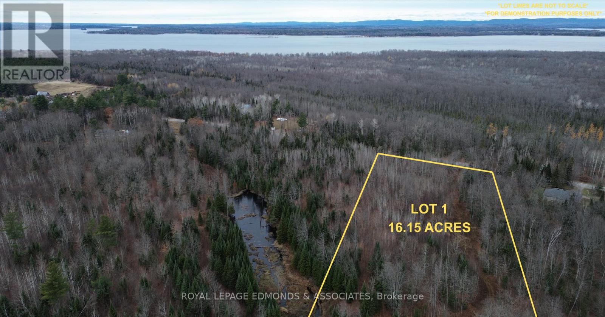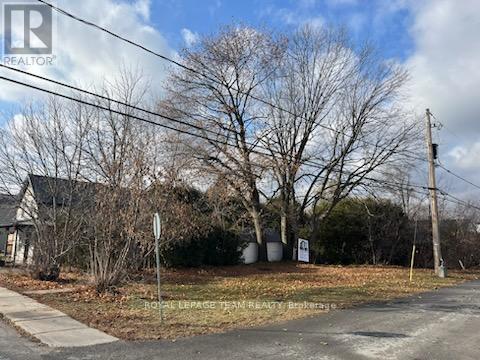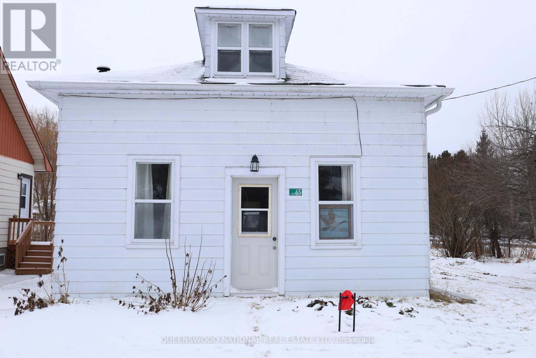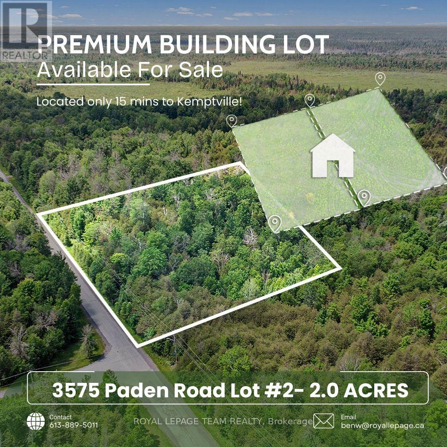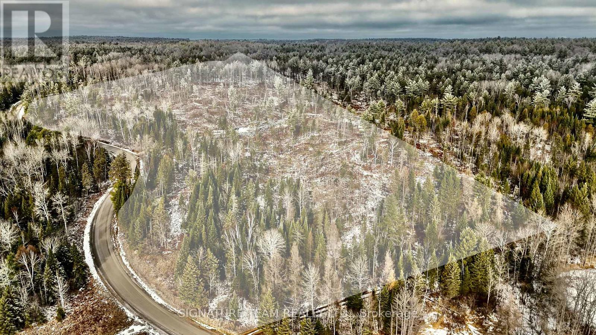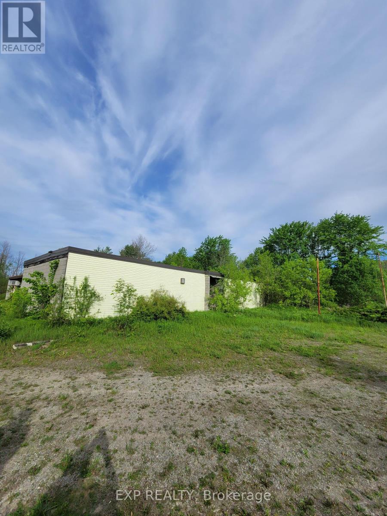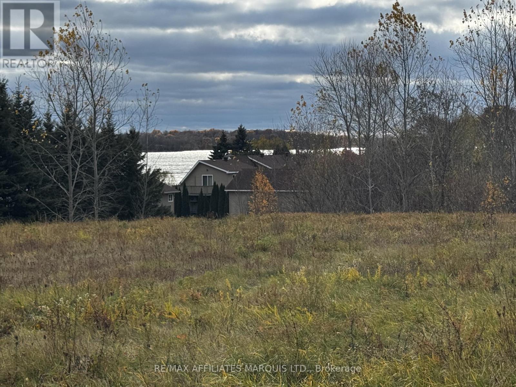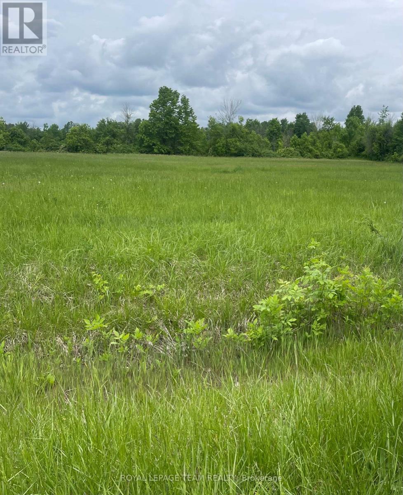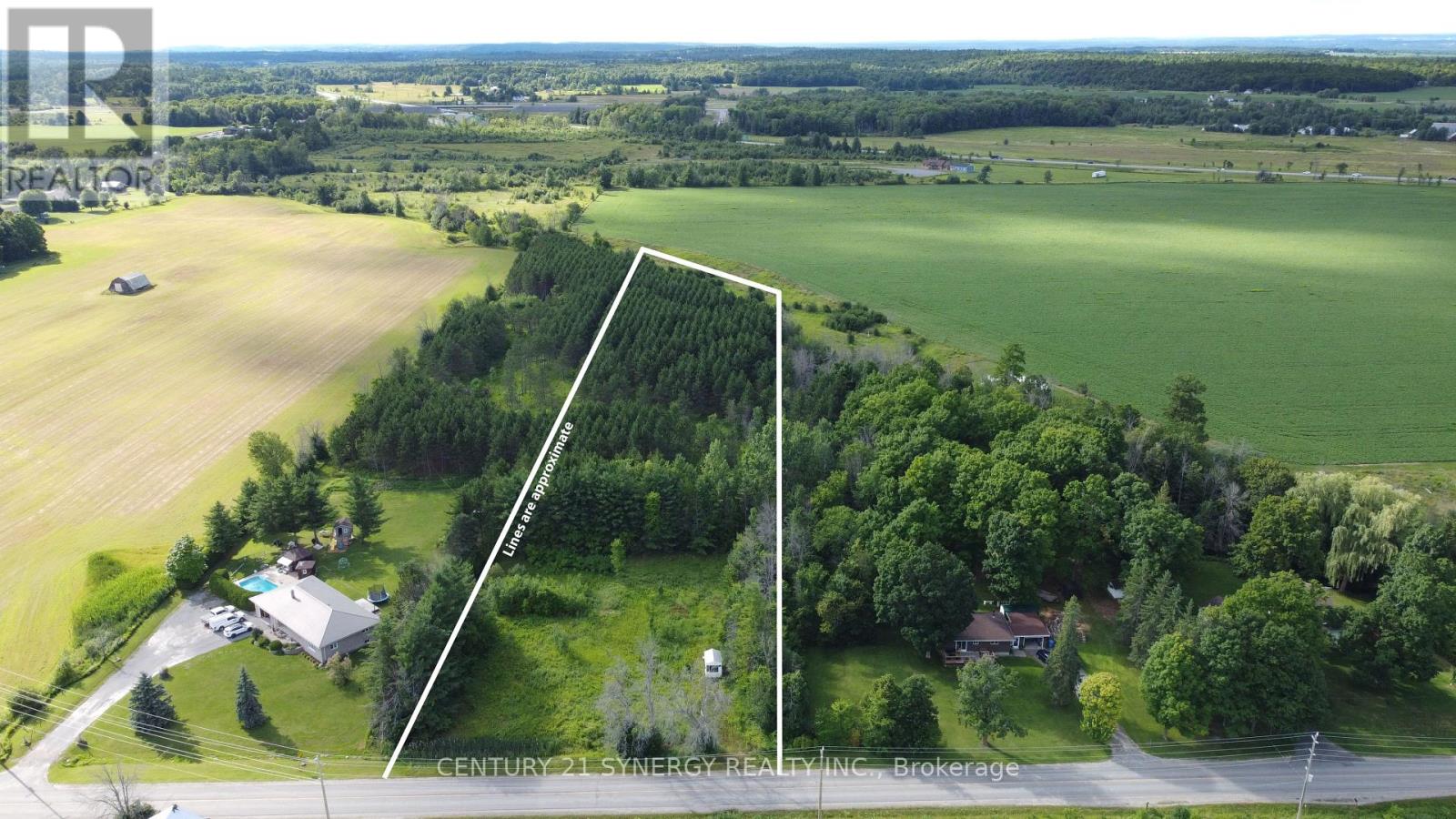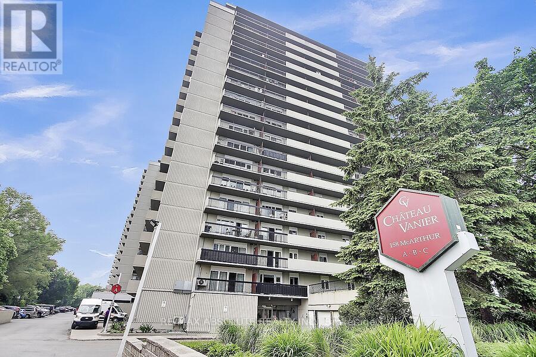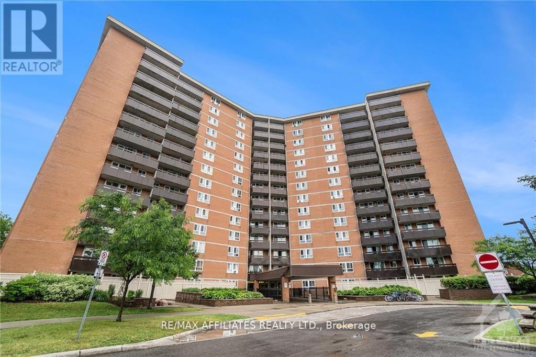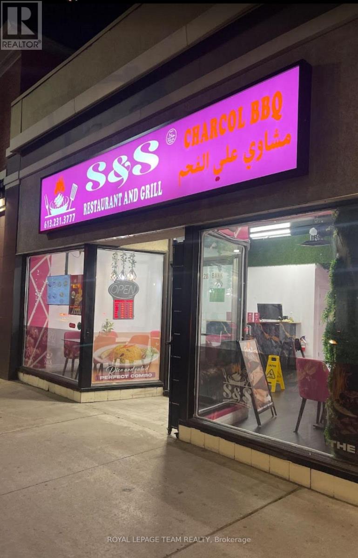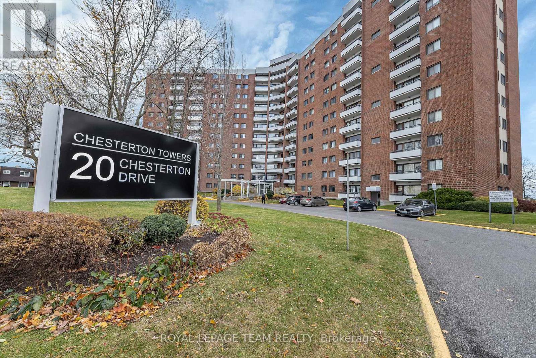We are here to answer any question about a listing and to facilitate viewing a property.
1754 Kilmaurs Side Road
Ottawa, Ontario
This lot is ready for your next great idea! This beautiful property offers nearly 4 acres of space-providing privacy, nature, and endless potential. Located just under 20 minutes to Kanata and Arnprior, and only 10 minutes to the beach, golf, and local schools, this location blends rural tranquility with convenient access to amenities. A newer driveway and partially cleared grounds make planning your build easier, while the Rural Countryside zoning opens the door to a wide range of possibilities. The rear portion of the property features natural wetlands, offering a serene habitat for wildlife and additional privacy from neighbours and the adjacent NCC trail network-perfect for outdoor enthusiasts. Enjoy excellent exposure from multiple directions, giving you flexibility for your future home's orientation and design. Families will appreciate being just 5 minutes from Stonecrest Elementary School and 10 minutes from West Carleton High School. Please refrain from visiting the property without your agent present. The storage trailer will be removed before closing. (id:43934)
20188 Beaupre Road
South Glengarry, Ontario
A Head Start on Your Country Dream! It's not every day you find a rural lot that's already had some of the big work done. This 3.66 acre property comes with a drilled well and 200 amp hydro service already on site. Whether you're thinking of building soon or planning for the future, it's a big step forward. Set on a quiet, well loved country road (paved), this lot offers a gravel driveway and a large clearing with plenty of space to build. You're close enough to everything you need, just 10 minutes to Lancaster or Alexandria, but far enough to enjoy the space and the quiet that country living brings.Its a beautiful spot to build a home, cabin, or weekend retreat. Please be sure to check with the township about building permissions. (id:43934)
Lot 2 Kyle Road
Augusta, Ontario
Scenic 10-Acre Lot Ideal for Your Dream Home & Country Lifestyle. Build the life you've been dreaming of on this beautiful 10-acre lot, ideally situated between Kemptville and Brockville; offering easy access to both communities and their full range of amenities. This property features a blend of mature wooded areas and open clearings, giving you flexibility and freedom in your building plans. Whether you envision a private estate set back from the road or prefer to build closer to the front and utilize the back acreage for hobby farming, recreational use, or trail riding, the possibilities here are endless. Enjoy the peace and tranquility of the countryside, surrounded by quiet, friendly neighbours and nature in every direction. Equestrians take note: just a 2-minute ride from your future barn and pastures is a private indoor riding arena, with the potential rare opportunity to rent for all-season riding: a dream setup for any horse enthusiast.If you're ready to escape the city and craft your ideal rural lifestyle, bring your plans and come experience the potential this incredible property has to offer. (id:43934)
106 Maitland Road
Merrickville-Wolford, Ontario
Unlock the possibilities of this unique Fixer-Upper! Attention investors and renovators. This 3-bed, 1-bath home has so much character and is waiting to be transformed into a stunning showcase. Sitting on a generous sized lot, this home, though in need of renovations, has amazing potential. Step outside and discover the possibilities of the expansive backyard. Situated in a prime location, this home is close to the amenities of Smiths Falls and the charming, historic appeal of Merrickville. Explore local shops and events along with great dining, all within easy reach. Don't miss out on this chance to invest in a property with so many possibilities!**Seller is willing to do a Vendor Take-Back (VTB) (id:43934)
942 Cameron Street
Ottawa, Ontario
This lot is right next to 970 Cameron Street (Treed area in photos, MLS X12582476), making this a massive opportunity to combine and create a large-sized lot! Opportunities like this don't last. Build your dream home or next investment project on this desirable vacant lot just steps from the water. With all utilities readily available and water connected, this property is shovel-ready for builders, developers, or anyone looking to design and construct their perfect custom home. This lot offers a rare blend of natural beauty and urban convenience ideal for investors looking for high-potential land or homeowners seeking a connected lifestyle. (id:43934)
10569 Loughlin Ridge Road
North Dundas, Ontario
Prime Vacant Lot With Flexible Build Options: Experience country living at its finest on this gorgeous ~2.1-acre building lot, ideally located just 10 minutes from Osgoode and right on the edge of Hallville. With no rear neighbours and hydro available at the road, this property offers privacy, convenience, and an exceptional setting for your future home. Enjoy quick access to Highway 416, Kemptville's amenities, and you're only about 20 minutes from Ottawa South-a perfect balance between peaceful rural living and city accessibility. Two Purchase Options Available: OPTION 1 - Land + Septic (For added convenience, the seller will dig, backfill and supply/install a complete septic system, saving you time while streamlining your building process.) OPTION 2 - Custom House (Prefer a move-in ready home? The seller is also offering to custom-build a house on the property. Work directly with the seller/builder to design or select a floor plan that matches your lifestyle and preferences.). This lot includes an existing dug well from prior development, allowing the Buyer to build without incurring development fees. Note: Please refer to Lot 2 as indicated in the photos. Take advantage of this rare opportunity with flexible building options at a prime location. (id:43934)
0 Loughlin Ridge Road
North Dundas, Ontario
Prime Vacant Lot With Flexible Build Options: Experience country living at its finest on this gorgeous ~2.7-acre building lot, ideally located just 10 minutes from Osgoode and right on the edge of Hallville. With no rear neighbours and hydro available at the road, this property offers privacy, convenience, and an exceptional setting for your future home. Enjoy quick access to Highway 416, Kemptville's amenities, and you're only about 20 minutes from Ottawa South-a perfect balance between peaceful rural living and city accessibility. Two Purchase Options Available: OPTION 1 - Land + Septic (For added convenience, the seller will dig, backfill and supply/install a complete septic system, saving you time while streamlining your building process.) OPTION 2 - Custom House (Prefer a move-in ready home? The seller is also offering to custom-build a house on the property. Work directly with the seller/builder to design or select a floor plan that matches your lifestyle and preferences.). Note: Please refer to Lot 1 as indicated in the photos. Take advantage of this rare opportunity with flexible building options at a prime location. (id:43934)
7771 Lawrence Street
Ottawa, Ontario
This 2 storey home with a detached two-car garage offers potential for renovation or redevelopment. Zoned Home Enterprise, the property may support certain home-based business uses (buyers to verify permitted uses with the City of Ottawa).The existing structure includes two bedrooms with a semi-functional layout. The septic and well systems are operational. Structural repairs are required, particularly to the main room and crawl space.Depending on vision and plans, buyers may consider a partial renovation or full rebuild. A smaller section of the home may serve as a starting point for restoration.Located on a good-sized lot in a quiet village setting, this property offers value for those seeking a project with potential.Great location just off Back Street, 25 minutes from downtown and 20 minutes to the airport, and only 10 minutes to shopping. Vernon is a beautiful rural area within the Ottawa city boundary, known for its welcoming community and peaceful rural charm. (id:43934)
3258 Auld Mcmillan Road
North Glengarry, Ontario
Situated on a low-traffic road, this property ensures tranquility while being only a short drive away from Alexandria. The proximity to amenities makes it an ideal location for both business and leisure. The sturdy building, with its history as a sawmill, adds character and potential for repurposing. Whether someone is looking for a business opportunity or a peaceful countryside escape, this property seems to offer the best of both worlds. (id:43934)
4942 County Road 34 Road
South Glengarry, Ontario
Beautiful 7-acre lot where nearly an acre of cleared land is embraced by 6 acres of woodland. The perfect blend of open space and privacy. This lot provides an ideal setting for your dream home or hobby farm, with rural zoning that allows for residential or farming use. Enjoy country living, all while being conveniently located just minutes from Lancaster (Highway 401) and Alexandria (Via Rail). Buyers are encouraged to confirm their plans with local governing authorities. (id:43934)
00 Vistula Road
Madawaska Valley, Ontario
Newly severed lot awaiting your dream. Close to Long Lake and the Old Barry's Bay Rd. The Polish Scouts camp is within walking distance. Taxes are not yet assessed (id:43934)
710 Westmeath Road
Whitewater Region, Ontario
Discover the perfect place to build your dream home on this beautiful 16.15 acre parcel of land surrounded by nature. Mostly flat and easy to work with, this lot features a mix of mature hardwood and softwood trees, offering privacy and a serene country setting. Backing onto Mill Creek, with another smaller creek flowing through the lower portion, this property is a haven for wildlife and outdoor enthusiasts. Whether you enjoy hunting or exploring, you'll love having your own piece of the great outdoors right in your backyard. There's plenty of space here to design the lifestyle you've always wanted - from a family home with room for kids to roam, to a private retreat surrounded by nature. Create trails through the woods, set up a garden, or build that dream shop or hobby farm you've always envisioned. If you've been searching for a peaceful escape with endless potential, this 16.15 acre lot is the perfect place to make it happen. Your country dream starts here! *Please do not walk the property without a licensed Realtor.* (id:43934)
117 Oxford Street East Street N
North Grenville, Ontario
Exceptional development opportunity in one of Eastern Ontarios fastest-growing communities. This lot is ideally located near the village core, offering convenience and strong growth potential.Zoned R3, the property allows for 3/4 residential units. This flexibility suits a variety of investment strategies and living arrangements.Eligible for government housing incentives, making it easier to maximize returns while contributing to the local rental market.The vendor is an experienced builder and can offer a build-to-suit option, streamlining your development process.With strong demand for rentals and a prime location, this property is a smart and strategic investment. (id:43934)
65 Wilno Street
Madawaska Valley, Ontario
Set on a large sunny corner lot lined with perennials, apples, plums and chokecherry trees, this charming one bedroom home is ideal for those seeking simplicity, comfort and connection, in a truly special location, on a quiet side street in the heart of Barry's Bay. The natural light welcomes to an open concept kitchen/living, first floor bedroom and washroom. Formally, used as a sewing and art studio, a loft space awaits your vision. Whether you are starting out, downsizing, or looking for a peaceful retreat, you will enjoy the warmth, manageability and value in this well loved home. Barry's Bay is known for it's small town charm, strong sense of community and beautiful natural surroundings .From local shops, grocery stores, cafes and essential services, to lakefront beaches, area trails, and year round recreation the village offers something for everyone - all within walking distance from 65 Wilno Street.With a deep, private lot, this home is an excellent move-in ready investment - an opportunity to put down your roots and welcome mat, to make Wilno Street your home.First Time Home Owners should inquire about the Renfrew County Housing Corporations Affordable Home Ownership Program for down payment financing support. Furnace 2019, Hot Water on Demand 2021 (id:43934)
L2-3575 Paden Road
Ottawa, Ontario
3575 Paden Road, Lot 2 in North Gower, is a beautiful 2-acre building lot that offers a serene and versatile setting for your future home or retreat. The property features high, dry, and well-maintained land, surrounded by mature trees that provide excellent privacy and natural shade. Its peaceful, rural location makes it an ideal spot for those seeking tranquility while still being close to essential amenities. Located under a 15-minute drive to Kemptville, this lot provides convenient access to shopping, dining, schools, and community services. Additionally, its just a few minutes from the scenic Rideau River, a popular destination for boating, fishing, and outdoor recreation. Whether youre looking to build a permanent residence or seasonal getaway this property offers a fantastic opportunity to enjoy a peaceful lifestyle surrounded by natural beauty. The lot is easily accessible via a paved road, ensuring smooth travel year-round. Its combination of rural charm and proximity to amenities makes it a perfect spot for those wanting to enjoy outdoor activities and the quiet countryside, all within easy reach of nearby towns. Dont miss the chance to own this picturesque property an ideal place to create your dream home or retreat in a desirable North Gower area. (id:43934)
744 Black Creek Road
North Algona Wilberforce, Ontario
Your perfect rural getaway is right here! Escape the hustle and bustle and relax in the beauty that nature offers. Whether you're looking for a hunting getaway, or a place to build your off grid retreat, this is the place to do it! Complete privacy on over 41 acres of land. Direct front on a municipal maintained road. Some partially cleared areas and trails throughout the property. Nicely elevated property with a fantastic view of the countryside below. Located just 25 minutes from Pembroke, 15 minutes to Eganville or Golden Lake. ATV/Snowmobile trails are close by, along with an abundance of crown land and lakes within close driving distance. Come see, come stay! Showings by appointment only. (id:43934)
4122 County Road 44 Road
Edwardsburgh/cardinal, Ontario
** Price Improvement ** Must Go...Make us an offer.....:) ** Developer / Contractor Special ** Seize this incredible development opportunity with over 2 acres of prime real estate close to Spencerville, Ontario. Perfectly situated just 26 km south of Kemptville and a short drive from Highway 416, this property offers an ideal location for future growth and investment. Originally constructed in 1959 to accommodate approximately 130 students, this property boasts a substantial footprint, making it a developer's dream. The hydro was upgraded right at the pole in 2010, ensuring modern electrical infrastructure. This versatile property is ripe for development, whether you envision a multi-unit complex of up to 4 or 5 units or a spacious single-family home. The possibilities are endless! Key Features: Over 2 acres of prime development land Upgraded hydro at the pole in 2010 Ideal for a 4 or 5 plex or a single-family home Easy access to Highway 416 Don't miss out on this exceptional opportunity to transform this property into a lucrative investment. (id:43934)
Lot Rae Road
South Glengarry, Ontario
Discover your dream oasis on Rae Road in the picturesque Township of South Glengarry, ! This stunning lot, just over an acre in size, boasts approximately 350 feet of frontage and has breathtaking views of the St. Lawrence River. With no neighbors to the north or rear, you can bask in the serenity of private country living, all while enjoying the convenience of being just a short drive to Cornwall. This lot is ready for you to build your perfect getaway or forever home. Embrace the tranquility and make your vision a reality in this beautiful setting! (id:43934)
3447 Donnelly Drive
Ottawa, Ontario
Build your dream property on this 2 acre serene lot surrounded by picturesque Farmland. Severance is complete . Contact LA for more details- 24 hour irrevocable on all offers (id:43934)
00 Russett Drive
Mcnab/braeside, Ontario
Build your dream home on this beautiful, flat 3.73 Acre lot! The front is cleared, offering an ideal blank canvas, while the back features a Pine tree plantation, perfect for added privacy or future lumber projects. Located just 10 minutes from Arnprior and 37 minutes to Kanata, with easy highway access. Close to schools, Burnstown and Arnprior beaches, Calabogie Ski Hill, hockey arenas, fire station, pickleball and basketball courts, baseball diamonds, golf courses, and so much more! (id:43934)
1607 - 158a Mcarthur Avenue
Ottawa, Ontario
Welcome to 158A McArthur Avenue Unit 1607, a bright and spacious 2-bedroom condo with stunning city views and ideal southern exposure. Enjoy walking-distance access to groceries, shopping, public transit, recreation, the Rideau River, and nearby Strathcona and Riverain Parks. This unit is priced to allow for your own updates. Parquet flooring lies under the existing carpet in living & dining room not bedrooms(condition unknown), and both the kitchen and bathroom have been updated over the years. The condo features spacious bedrooms, great natural light, a large balcony, in-unit storage, and includes one exclusive indoor parking space. Three appliances are included in as-is condition. Status certificate on file. The building has undergone improvements, including restored balconies and new windows, and offers excellent amenities such as a bike room, gym, heated garage, indoor pool, sauna, library, party room, and laundry room, all included in the affordable monthly fees. With quick access to the 417 and transit at your doorstep, this location is incredibly convenient. If you're looking for a cozy condo with great potential in a prime location, this one is worth a look! (id:43934)
717 - 2000 Jasmine Crescent
Ottawa, Ontario
Welcome to this beautifully maintained, economical, and FRESHLY PAINTED 2-bedroom condo-an ideal choice for first-time buyers, downsizers, or savvy investors! This charming unit boasts a spacious layout filled with natural light and features a LARGE, SOUTH FACING private balcony perfect for outdoor relaxation. Enjoy a full suite of amenities including a salt water indoor pool, whirlpool, fitness room, sauna, party/meeting room, elevator, and tennis courts-offering something for everyone whether you're looking to stay active or unwind. All utilities are INCLUDED in the condo fee - heat, hydro, water (plus parking) - making budgeting a breeze. Convenience is key with parking spot #160 included and an in-unit storage room! Located in a desirable neighborhood just steps from parks, shopping, schools, Costco, Walmart, and Gloucester Centre, with easy access to the highway and a short walk to Blair LRT station, this move-in-ready condo offers the perfect blend of tranquility and accessibility. Don't miss out on this exceptional OPPORTUNITY! (id:43934)
228 Bank Street
Ottawa, Ontario
Located in the heart of Centretown - This recently fit-up and fully renovated restaurant is available for purchase. Continue the same concept / business OR bring your own idea and take advantage of the existing infrastructure and hit the ground running! This 60 seat restaurant is fully fit-up with 2 x hood-fans (including one that is equipped for cooking with charcoal), fryers, grills, smoker, stoves, refrigerators, TVs, accessible bathrooms, and much more!.. No messing around with designers and contractors to complete a full fit-up! Located close to the heart of Ottawa's business district, close to numerous government and office buildings as well as Ottawa's nightlife, and easily accessible from all areas in the city, this is in a perfect location to serve both repeat and new customers! Quick closing possible!.. Assume the existing Lease with attractive Lease rates.... 2576 square feet PLUS full basement space. Contact today for more information. (id:43934)
1210 - 20 Chesterton Drive
Ottawa, Ontario
Welcome home to Chesterton Towers, a meticulously maintained and secure building in a central location close to shopping, restaurants, public transit and schools. Unit #1210 is a bright 2 bedroom, 1 full bathroom condo featuring an 11' by 4' private balcony with great city views. The open concept layout offers an excellent opportunity to renovate and personalize to your taste. This unit includes one heated garage parking space and a storage locker. The condo fee covers all utilities so you only pay your mortgage and property taxes. Building amenities include an outdoor pool, saunas, an exercise room, a workshop, a games room with a pool table, a party room with a kitchenette, a library and a rooftop terrace with incredible views of the city. Schedule a viewing today and make this unit your own! (id:43934)


