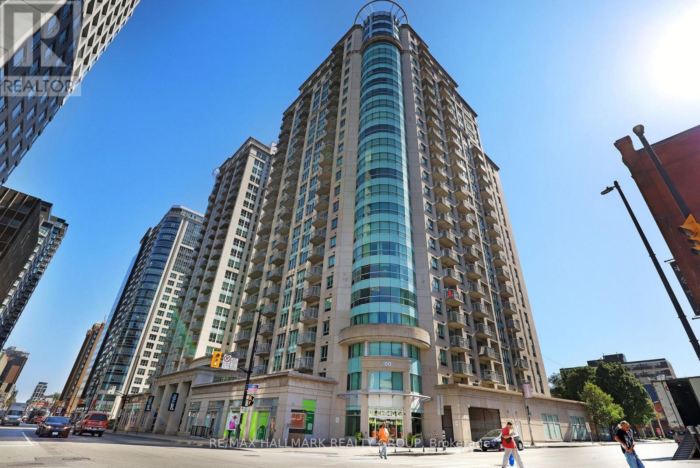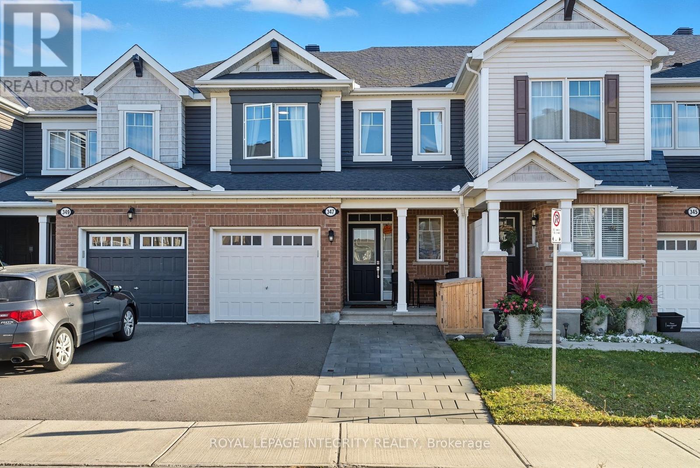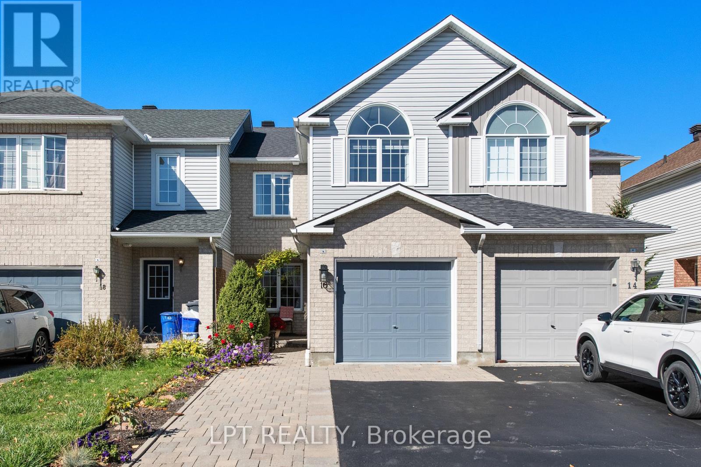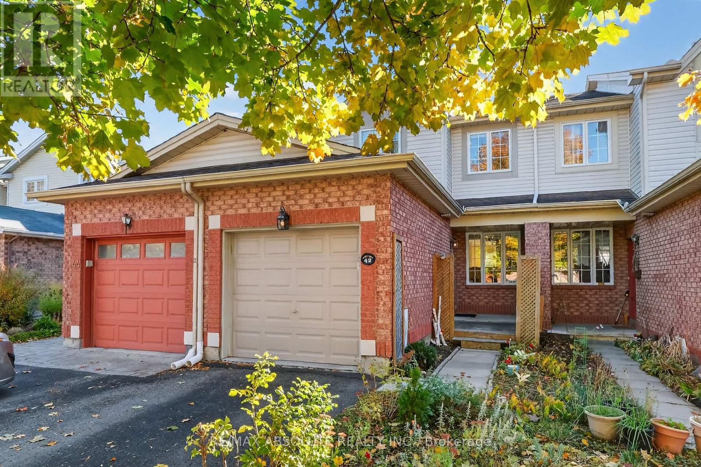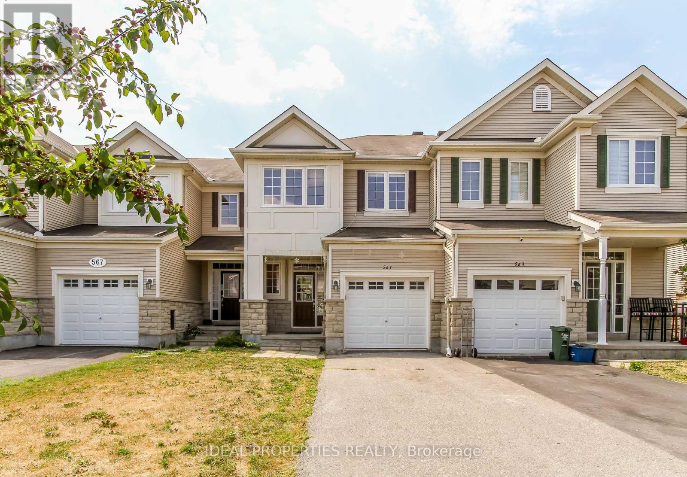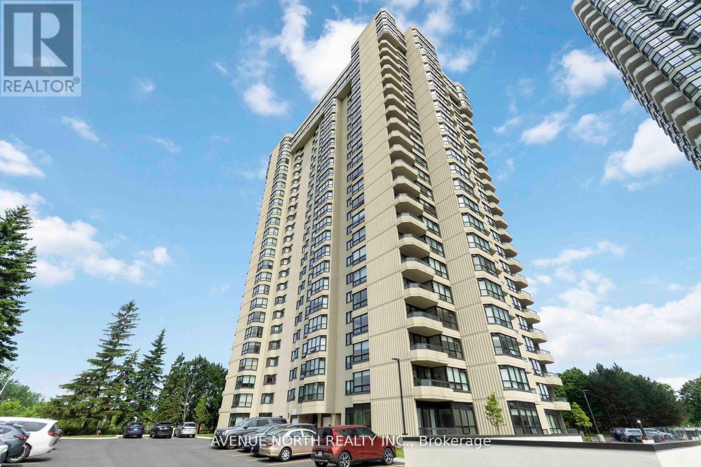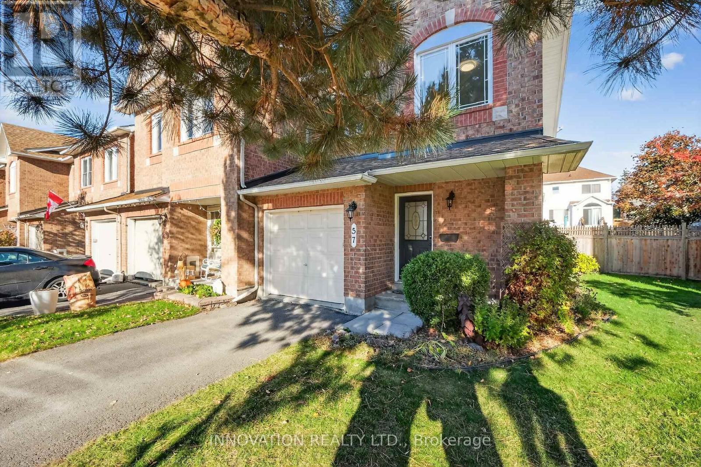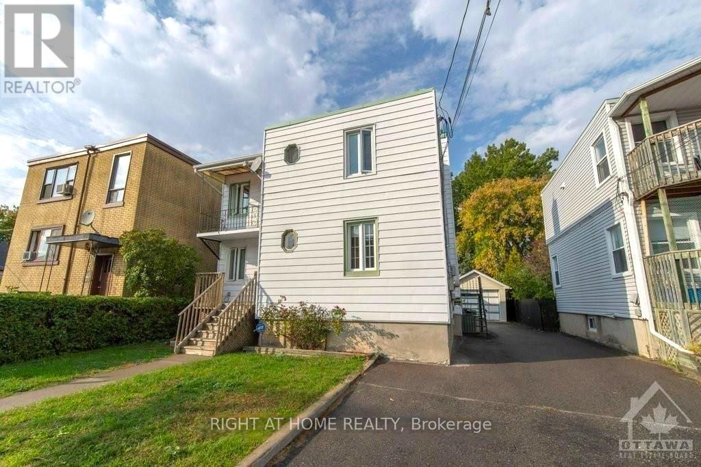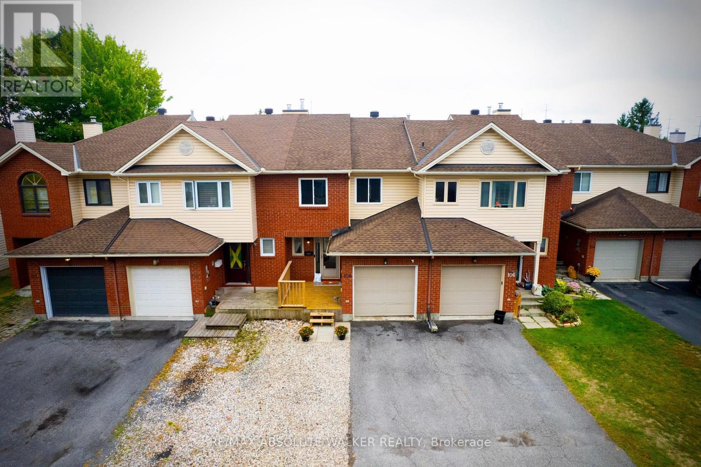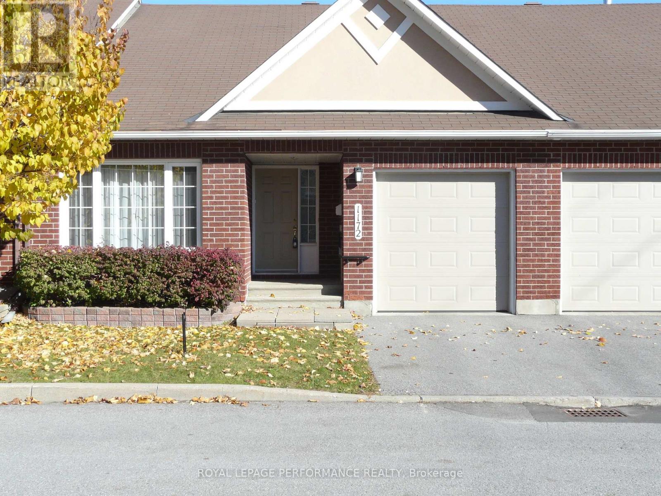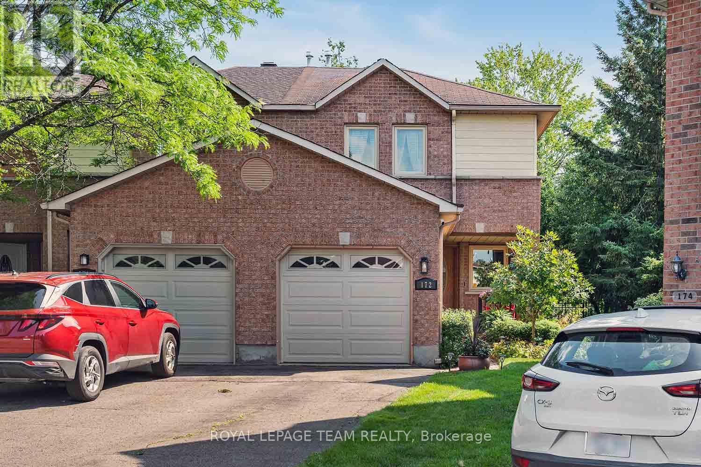We are here to answer any question about a listing and to facilitate viewing a property.
504 - 200 Rideau Street
Ottawa, Ontario
Rarely offered the Madison Model is one of the largest suites in the building with 1,238 sq. ft. of modern executive living. A dramatic curved wall of floor-to-ceiling windows with custom blinds showcases sweeping views of Parliament Hill, the ByWard Market, and the Gatineau Hills. The spacious primary bedroom includes a walk-in closet, full ensuite, and private balcony, while the bright second bedroom offers flexibility for guests or a home office. The open kitchen features granite counters, ample cabinetry, and an eat-in bar, flowing into the light-filled living and dining space. In-suite laundry, hardwood floors, and a separate storage locker add everyday convenience. Enjoy year-round amenities including an indoor pool, fitness centre, theatre room, lounge, rooftop terrace with BBQs, and 24-hour concierge. The underground garage provides secure parking, a car wash bay, and welcome relief from Ottawas winter weather.Unbeatable location -walk to restaurants, shopping, the Rideau Centre, ByWard Market, and transit including the LRT. Whether relaxing on the rooftop patio in summer or enjoying maintenance-free comfort through snowy months, this home delivers the best of four-season downtown living.Only a handful of this round-corner Madison Model are ever available, don't miss this exceptional opportunity. (id:43934)
845 Trojan Avenue
Ottawa, Ontario
Beautifully Maintained Bungalow with Income-Generating In-Law Suite in the Heart of the City! Welcome to this charming and thoughtfully updated bungalow, perfectly situated in one of the city's most convenient and central locations. This property has been carefully maintained over the years and offers both comfort and functionality, making it an excellent choice for homeowners and investors alike. The main level features a bright and inviting layout with spacious principal rooms, updated finishes, and a warm, welcoming atmosphere. Large windows allow for plenty of natural light, while the well-appointed kitchen and comfortable living spaces provide the perfect setting for family living and entertaining. The fully finished lower level offers a self-contained in-law suite with its own entrance, providing privacy and flexibility for multi-generational living or rental income. Currently tenanted with reliable occupants paying strong market rents, this property presents an incredible investment opportunity with immediate returns. Set in the heart of the city, the home is just minutes from shopping, restaurants, schools, public transit, and parks, ensuring unbeatable convenience. Whether you are looking to expand your real estate portfolio, secure a mortgage helper, or find a move-in ready home with income potential, this bungalow is sure to impress. Don't miss your chance to own this rare combination of location, updates, and investment opportunity. 24 hr irrevocable on all offers, as per 244. (id:43934)
347 Willow Aster Circle
Ottawa, Ontario
Welcome to 347 Willow Aster Circle, Orleans Step into this bright and beautifully maintained home, where comfort meets convenience in every detail.The main level feature s an open-concept kitchen and living area, perfect for entertaining or family time, highlighted by a cozy gas fireplace that adds warmth and charm. A separate dining room offers an elegant space for hosting dinners, while a main-level powder room ensures everyday convenience for guests.Upstairs, discover three spacious bedrooms and two full bathrooms, including a primary suite designed for relaxation. The master retreat boasts a large walk-in closet and a stunning 4-piece Ensuite with double sinks, a soaker tub, and a stand-up shower.The fully finished basement provides versatile space ideal for a family room, home office, gym, or play area complete with convenient laundry facilities.Enjoy the practicality of an attached garage plus two driveway parking spaces, and unwind in the beautifully landscaped backyard featuring a gazebo and no rear neighbors, backing onto a tranquil green space for ultimate privacy and relaxation.Located in a family-friendly community, you'll be close to parks, public transit, and a new school under development nearby making this the perfect blend of comfort, community, and lifestyle.Don't miss your chance to call this exceptional property home. (id:43934)
16 Calaveras Avenue
Ottawa, Ontario
Welcome to 16 Calaveras Avenue, a meticulously maintained Richcraft-built Beechwood model townhome located in the heart of Longfields, Barrhaven. This beautiful 3-bedroom, 2.5-bathroom home offers a perfect blend of style, comfort, and functionality for todays modern family. Step inside to discover a fully updated kitchen with modern finishes, complemented by beautiful flooring throughout the main level that adds warmth and elegance to the open-concept living and dining areas. Upstairs, the spacious primary bedroom is filled with natural light and features a walk-in closet and a private ensuite bathroom complete with both a soaker tub and separate shower - your own personal retreat. Two additional generously sized bedrooms and a full bathroom complete the upper level, ideal for family or guests. The finished basement provides a cozy space to unwind, highlighted by a gas fireplace, as well as a large storage room with built-in shelving for all your organizational needs. Outside, the interlocked front yard adds curb appeal, while the fully fenced backyard offers a private outdoor space to relax or entertain. Located in a family-friendly neighborhood, this home is just moments from excellent schools, parks, shopping, and public transit - everything you need right at your doorstep. 16 Calaveras Avenue is move-in ready and waiting for you to call it home! (id:43934)
42 College Circle
Ottawa, Ontario
Lovely townhome situated on a quiet crescent surrounded by young families. This well-maintained property backs onto the park and recreation area of the St. Laurent Complex with no rear neighbours and full southern exposure. Enjoy direct access to green space and community amenities including a pool, library, skating rink, gyms, and more. Pride of ownership shows throughout. The original owners made thoughtful modifications at construction, adding extra space to the dining and kitchen areas. Hardwood flooring runs throughout the main and upper levels. The main bathroom features a beautiful skylight, bringing in plenty of natural light.Step outside to a private, low-maintenance backyard with lovely landscaping and open views - the perfect spot to relax or entertain. The unfinished basement is framed and ready to be completed as a future family room. A bright, cheerful home in a great community close to parks, schools, and transit. (id:43934)
565 Pepperville Crescent
Ottawa, Ontario
Are you looking for a spotless Monarch-Built Townhome in Kanata? Immaculate 3-bed, 3-bath Monarch townhome in desirable Trailwest. Bright main floor with tiled foyer, hardwood living & dining rooms, and sunlit kitchen with eat-up peninsula. Stanless appliances with gas stove makes the kitchen unbeatable. Upstairs: large primary bedroom with dual walk-in closets & ensuite, plus 2 bedrooms, full bath, and laundry.Finished lower level with gas fireplace and workshop. Backyard with deck & patio perfect for summer. New Furnace and Hot water tank, Roof is original..Close to schools, parks, shopping, and transit. Immediate possession is available. (id:43934)
2401 - 1500 Riverside Drive
Ottawa, Ontario
Welcome to Riviera, one of Ottawa's most luxurious and sought-after condo residences offering resort-style living with unmatched amenities in a prime location. Residents enjoy access to unparalleled amenities, including indoor and outdoor pools, fully equipped fitness centers, tennis & squash courts, a sauna, and beautifully landscaped grounds featuring gazebos, barbecue areas, and multiple seating spaces to relax and unwind .This 24th floor Penthouse condo offers breathtaking Sunset views , 2 parking spots and is currently vacant for quick possession! The spacious, light filled living and dining area feature an open concept layout with large windows throughout. A fully enclosed solarium provides the perfect spot to enjoy the exceptional panoramic scenery. The renovated galley kitchen boast modern finishes, while the unit includes two full bathrooms for added convenience. The generous primary suite features a walk-in closet and an ensuite. In laundry completes this well appointed home. Ideally located just a short walk to Hurdman LRT and bus station, and minutes from Train Yards shopping, Highway 417, and the Ottawa Train Station; this location offers both tranquility and connectivity. This is condo living at its finest. Don't miss your chance to call the Riviera home! (id:43934)
57 Flowertree Crescent
Ottawa, Ontario
Welcome to 57 Flowertree Crescent nestled in the heart of Emerald Meadows, this end-unit "Manhattan" model townhouse offers the perfect blend of comfort and convenience in a family-friendly neighbourhood. Situated on a large, pie-shaped lot with a fully fenced backyard, there's plenty of room for kids, pets, and summer entertaining. Inside, you'll find freshly painted interiors and brand-new carpeting throughout - move-in ready and waiting for your personal touch. Enjoy the bright, open-concept layout, spacious bedrooms, and an abundance of natural light only an end unit can provide. An ideal choice for first-time buyers, young families, or anyone seeking a welcoming community close to parks, schools, and amenities. (id:43934)
333 Levis Avenue
Ottawa, Ontario
Are you seeking a solid return on your investment? LOOK no further! I present to you a STRONG cash flow producing duplex on a spacious 42.45 ft x 89.83 lot (great development potential) offering endless potential for investors. Total income generated from this duplex is 4700$ per month. The breakdown is as follows: unit 1 yielding $2800 per month, unit 2 yielding $1600 monthly and $300 from a long term tenant occupying the garage. The main level unit offers a generous layout with 4 bedrooms and a full bathroom with an additional basement bedroom + bathroom. The second level unit provides 2 bedrooms, 1 full bath, a well-appointed kitchen, and convenient laundry facilities. This 7-bed, 3-bath property assures hassle-free income. This property is in an area that continues to grow and develop, it is conveniently located within the vicinity of universities, very close to downtown core, amenities, and shopping facilities. This Lot is unique in its size and features, very rare to come by. Don't miss your chance! 24h irrevocable on all offers, 24h notice for showings (id:43934)
108 Cedarock Drive
Ottawa, Ontario
Welcome to 108 Cedarock Drive in sought-after Bridlewood, Kanata, a beautifully updated 3+1, 3.5 bath townhouse that blends modern upgrades with family-friendly comfort. Step inside to find a bright and inviting main level featuring brand-new luxury vinyl flooring (2024) and a stylish kitchen with new appliances (2024), perfect for daily living and entertaining. Upstairs, you'll find three generously sized bedrooms, including a spacious primary suite, along with freshly renovated bathrooms (2025) that offer a modern, spa-like feel. The finished basement expands your living space with a versatile fourth bedroom or recreation room and a full bathroom. Peace of mind comes with the many recent updates: roof (2018), AC (2021), main floor sliding door (2021), updated electrical panel (2018), and new carpet (2024). Outdoor living is just as enjoyable with a new deck (2024), perfect for summer gatherings. Located in one of the most family-oriented neighbourhoods in Ottawa, this home is steps away from top-rated schools, parks, trails, and all amenities, making it a wonderful place to grow your family. Don't miss your chance to own this move-in ready home in one of Kanata's most desirable communities! (id:43934)
1172 Foxborough Private
Ottawa, Ontario
Spacious adult style bungalow townhome with open concept main floor plan and cathedral ceilings. The main floor boasts large foyer with triple mirror door closet next to den or second bedroom adjacent to conveniently located main bathroom. Open style kitchen with oak cabinetry, ceramic backsplash and under cabinet lighting. Entertainment sized living room/dining room. Living room area has a gas burning fireplace and patio door access to an elevated deck. The primary bedroom with cathedral ceiling has a walk in closet as well as a 4 piece ensuite bathroom. Main floor laundry room located next to the attached garage entrance in the mud room. Basement area has a fully finished recreation room, a third bedroom as well as another 4 piece bathroom. Unfinished area could easily expand existing rec room or build a hobby room or workshop. Includes 5 appliances and central vacuum all as is as the POAs never occupied the property. This property is in a fantastic location, close to Metro ,Costco, banking, hair salon, light rail transit in the spring of 2025 and much more. This home has a great layout and is awaiting your decorators touch. Carpet and laminate flooring throughout. Some cosmetic work required. (id:43934)
172 Southport Drive
Ottawa, Ontario
Welcome to 172 Southport Drive. This beautifully maintained 3-bedroom, 2.5-bath freehold home offered for the first time by its original owner! From the moment you arrive, you'll be impressed by the manicured front and back gardens, lovingly maintained since day one. A gazebo offers the perfect outdoor retreat. A bright, spacious layout featuring a eat-in kitchen w stainless steel appliances & ample counter space ideal for everyday meals or weekend hosting. The generous living & dining areas flow seamlessly. The primary suite is a true retreat with an updated ensuite bathroom, a walk-in closet, & room to breathe. Two additional bedrooms provide flexibility for family, guests, or a dedicated home office. The fully finished lower level is a standout feature, offering a delightful fully equipped home cinema. Whether movie nights, gaming marathons, or watching the big game, this is your personal entertainment haven. Additional highlights: Attached garage & private driveway, main floor powder room , hardwood floors in principal rooms, quiet, family-friendly street, Lush, private backyard oasis. This is a rare opportunity to own a meticulously cared-for home with exceptional indoor & outdoor living. Nothing to do but move in and enjoy. Located in the heart of Hunt Club Park, this home enjoys the best of suburban living w the convenience of city amenities. Know for its tree-lined streets, well-maintained parks, & a strong sense of community. Steps from your front door - Elizabeth Manley Park w its walking paths, playgrounds, & splash pad perfect for young families or peaceful afternoon strolls. Nearby schools, shopping at South Keys, & a network of bike paths & transit options make daily life easy. Quick access to Bank Street, Hunt Club Road, & the Airport Parkway, The Greenbelt trails & recreation just minutes away. Whether you're looking for a quiet place to put down roots or a vibrant, accessible neighbourhood close to everything, Southport Drive delivers. (id:43934)

