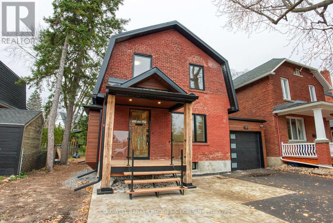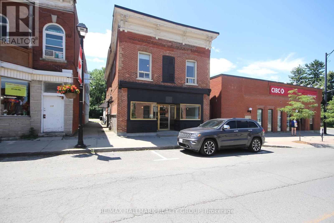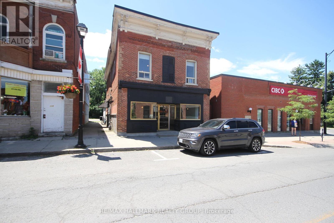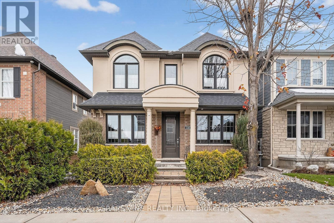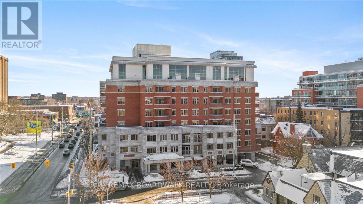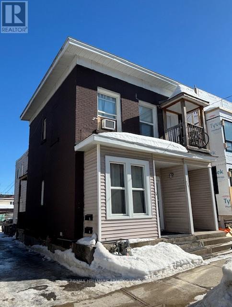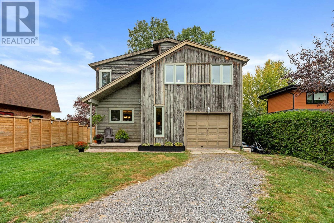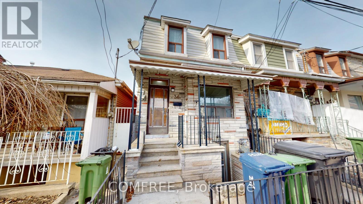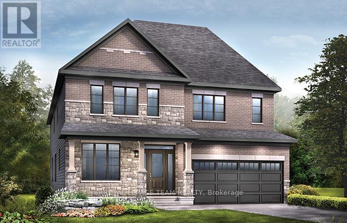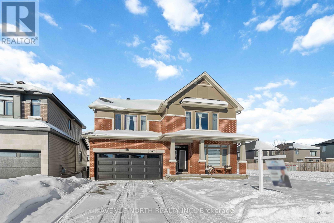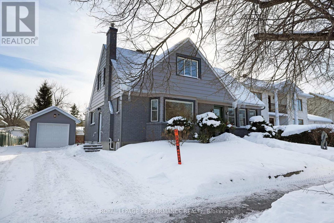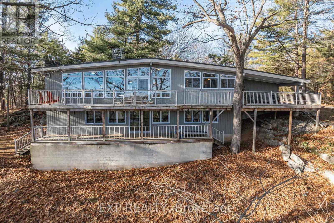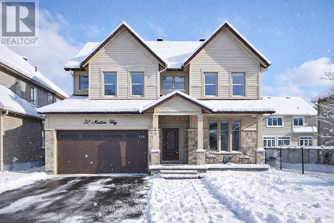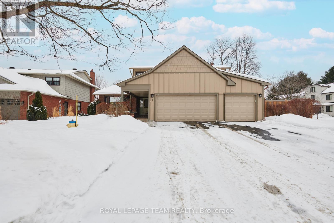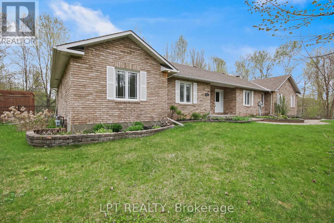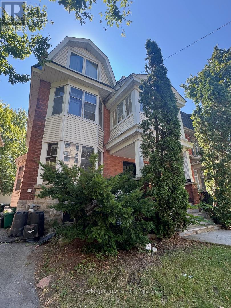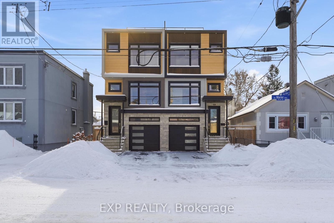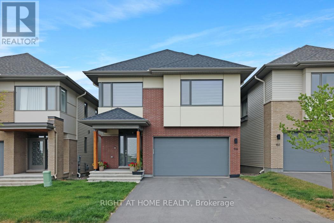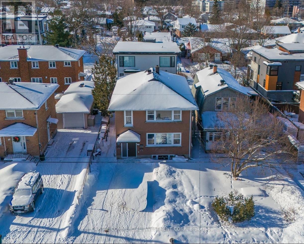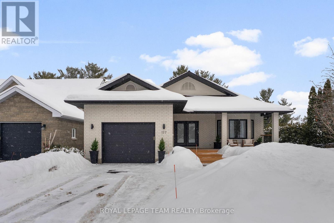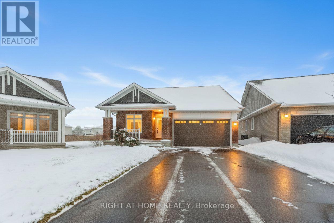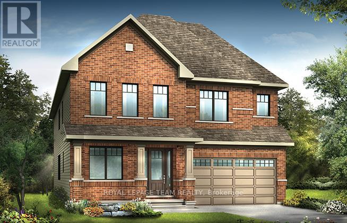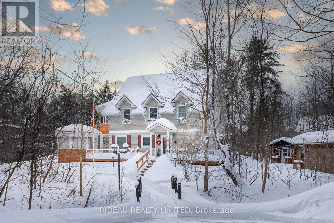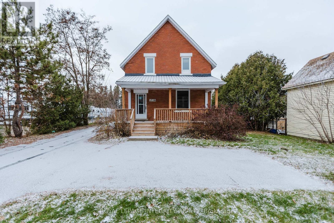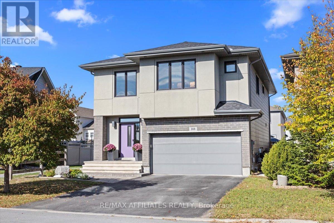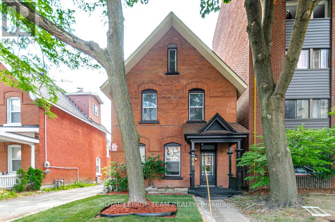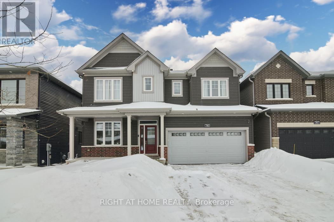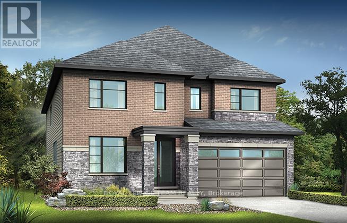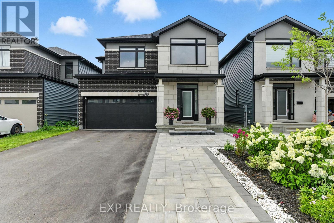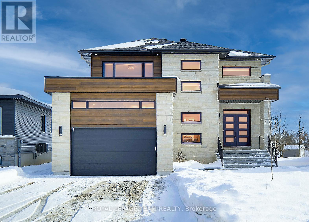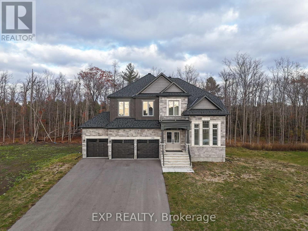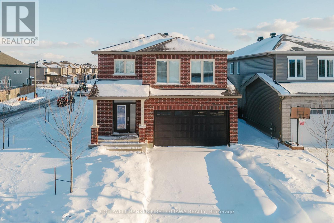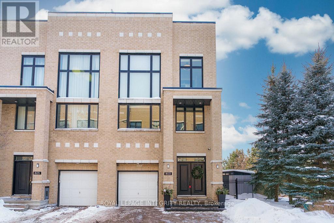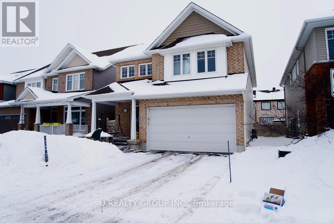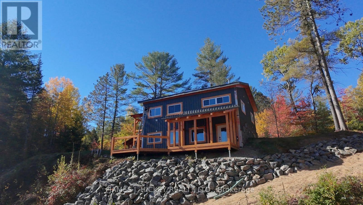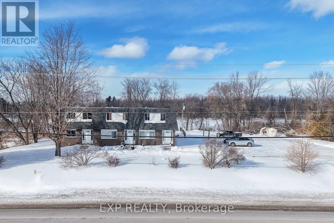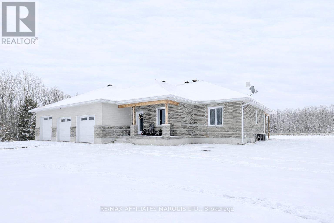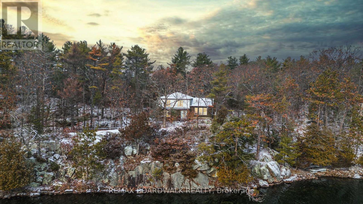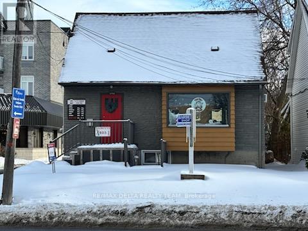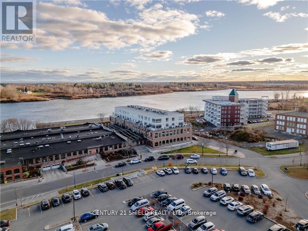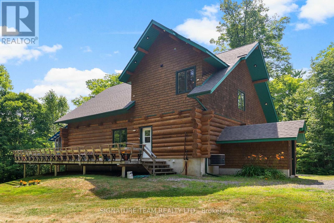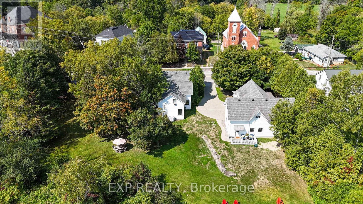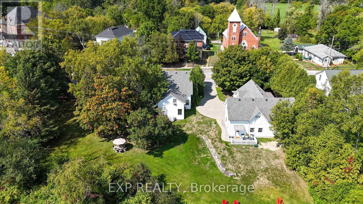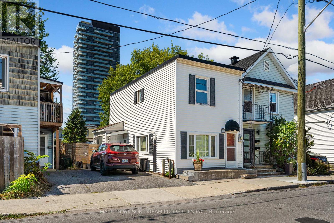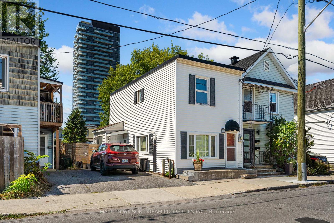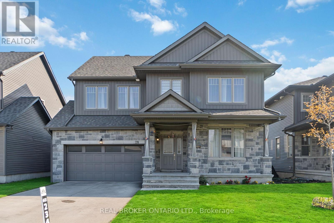We are here to answer any question about a listing and to facilitate viewing a property.
191 Springfield Road
Ottawa, Ontario
Welcome to 191 Springfield Road, a beautifully renovated single-family home in the highly sought-after neighbourhood of Lindenlea. This move-in ready property offers three bedrooms, two full bathrooms, and blends modern updates with the charm of this historic community. The home has been thoughtfully updated in 2023 with a brand new kitchen, renovated bathrooms, new windows, refinished hardwood floors, upgraded insulation, as well as a new furnace and central A/C, ensuring comfort and efficiency for years to come. The finished basement provides a bright recreation room and a full bathroom, while the generous backyard is perfect for children to play, entertaining guests, or enjoying family dinners. Parking is convenient with both a garage and an additional driveway space. Just steps away are excellent schools, parks, playgrounds, and public transit, while nearby Beechwood Avenue offers a vibrant mix of shops, cafés, and restaurants. Outdoor enthusiasts will appreciate the easy access to walking and cycling paths along the Rideau and Ottawa rivers, tennis courts, and the NCC River House for summer swims. The area is also rich in history, with landmarks such as Rideau Hall and the Prime Minister's residence close by, and downtown Ottawa just a few minutes commute away. With its extensive renovations, ideal location, and strong sense of community, this home is a rare opportunity to live in one of the city's most charming and connected neighbourhoods. (id:43934)
126-128 Prescott Street
North Grenville, Ontario
Great opportunity to open the business you always dreamed of doing so some day! The commercial main level and the ultra luxurious residential 2-bedroom & 2-bathroom apartment unit (2- bedroom apartment presently rented at $2,400 per month) were recently upgraded throughout including air conditioners, flooring, light fixtures, bathroom vanities and so much more. The upper floor residential apartment features sparkling hardwood floors, a gourmet Kitchen with luxurious floor to ceiling cabinetry, granite countertops and high quality appliances. Don't make the mistake that many entrepreneurs' often do by working so hard to build the successful business of their dreams and then most of the value created by their hard work ends up benefiting the owner of the building they are renting for their business location. Build a great reputation for your special business and generate long term value you can count on when the time comes for you to enjoy a well deserved retirement because you can not only sell the successful business that you worked so incredibly hard to promote in this beautiful community but also sell a valuable building that you personally own. Or, rent out both spaces and enjoy a great investment opportunity in this well designed & highly renovated building that is located in a prime location of downtown Kemptville, one of the fastest growing communities in Eastern Ontario. Located near many other professional businesses, parks & communities facilities where many special community events happen. Surrounded by trendy cafes, boutique restaurant, and just next door to one of Canada's top financial institutions. The properties highly sought location includes a rare large lot with ample private parking and the neighborhood also features plenty of street parking and public parking lots.The ground floor offers 2 versatile commercial spaces totaling approx. 1,500 sq ft. Zoned C1-Downtown Commercial this property offers excellent flexibility for Developers & Investors (id:43934)
126-128 Prescott Street
North Grenville, Ontario
Great opportunity to open the business you always dreamed of doing so some day! Don't make the mistake that many entrepreneurs' often do by working so hard to build the successful business of their dreams and then most of the value created by their hard work ends up benefiting the owner of the building they are renting for their business location. Build a great reputation for your special business and generate long term value you can count on when the time comes for you to enjoy a well deserved retirement because you can not only sell the successful business that you worked so incredibly hard to promote in this beautiful community but also sell a valuable building that you personally own. Or, rent out both spaces and enjoy a great investment opportunity in this well designed & highly renovated building that is located in a prime location of downtown Kemptville, one of the fastest growing communities in Eastern Ontario. Located near many other professional businesses, parks & communities facilities where many special community events happen. Surrounded by trendy cafes, boutique restaurant, and just next door to one of Canada's top financial institutions. The properties highly sought location includes a rare large lot with ample private parking and the neighborhood also features plenty of street parking and public parking lots. The commercial main level and the ultra luxurious residential 2-bedroom & 2-bathroom apartment unit (the 2-bedroom apartment presently rented at $2,400 per month) both feature many recent updates incl. air conditioners, flooring, light fixtures, bathroom vanities and so much more. The upper floor residential apartment features sparkling hardwood floors, a gourmet Kitchen with luxurious floor to ceiling cabinetry, granite countertops and high quality appliances. The ground floor offers 2 versatile commercial spaces totaling approx. 1,500 sq ft. Zoned C1-Downtown Commercial this property offers excellent flexibility for Developers & Investors. (id:43934)
506 Chriscraft Way
Ottawa, Ontario
Located in the Prestigious Phase 1 Mahogany Community, this rarely offered fully LEED Certified Arrowwood/French Provincial Bungalow w/loft is a MUST SEE! Built in 2015 and meticulously maintained, this home boasts superior quality and finishes with stunning architectural elements showcasing attention to style and sophistication. Step inside to an open concept main floor layout with an impressive kitchen overlooking the great room with vaulted ceilings, picture windows and gas fireplace. Also on the main floor is the primary bedroom with WIC and a spa inspired 5pc bathroom w/soaker tub. Formal dinning room and den/office complete the space. The loft area contains 2 bedrooms w/ 2 closets and an adjoining Jack 'N' Jill bathroom. The recently finished basement (2023) has a full bathroom, large family room with a 2nd fireplace (electric) and ample storage room. The outdoor patio is a private retreat, beautifully landscaped for low maintenance. Double garage w/epoxy floor backs on to rear lane access. Conveniently located near parks and our charming Manotick Village. Tankless water heater (owned) and alarm system included. Exterior finishes are brick, stucco and cement hardy board siding. (id:43934)
#ph804 - 320 Mcleod Street
Ottawa, Ontario
Welcome to the Penthouse at The Opus - where exceptional square footage meets sophisticated downtown living. Square footage of this scale is nearly impossible to find in today's condo market! This rare offering has 2250+ sq. ft. of bright, south-facing living space. The inviting foyer opens to an impressive 2-storey living room with open riser staircase, ornamental ironwork, and floor-to-ceiling windows drawing in natural light. The open-concept kitchen features off-white cabinetry, granite counters with bar seating, excellent prep space, and clear sightlines to the living and dining areas. The dining room comfortably fits 6-10 guests, ideal for entertaining. The current living room (used as one of two home offices) includes a gas fireplace and access to a private balcony overlooking the gardens and rooftops. A second large flexible room on the main level can function as a family room, closed den, or optional 3rd bedroom. A generous secondary bedroom and full 4-piece bathroom complete this floor. Upstairs, the loft awaits, offering the best views in the home - perfect as a home office, studio, gym, or creative space. Laundry and utility rooms are conveniently located off this level. The Primary Suite includes a walk-in closet and a spacious 5-piece ensuite with soaker tub and double-sided fireplace shared with the bedroom. Ample room for a king-sized set. The unit includes one underground parking space, one locker, and two bicycle spots. Building amenities include a fitness room, party room with kitchen, library, guest suite, and five visitor parking spots. Exceptional location: seconds to the 417, two blocks from the Rideau Canal, and walking distance to both downtown and the Glebe. Urban convenience and executive elegance come together in this rare offering at The Opus. A penthouse offering true space, natural light, and flexibility - this is downtown living without compromise. (id:43934)
115 Carruthers Avenue
Ottawa, Ontario
6.76% Cap rate** Inherit CASH FLOW with this Prime 5-Unit Investment Opportunity in Sought-After Hintonburg-Mechanicsville. 700m from the LRT (Tunney's Pasture station), 300m from the Government Tunney's Pasture complex! Easy to rent to good tenants, this multi-unit building is operated like a well-oiled machine, with keypads on each door and various renovations in each unit. Ideally located a few city blocks from Hintonburg's vibrant shops and restaurants, Tunney's Pasture, and the LRT, with close proximity to the Ottawa River pathways, Laroche Park, Civic Hospital, and the exciting future development at LeBreton Flats. The building offers a strong unit mix designed for tenant demand, consisting of one spacious 2-bedroom unit, two 1-bedroom units, and two bachelor suites, all fully rented. Four of the five units feature in-suite laundry, and the property has been well maintained with renovated interiors, attracting quality long-term tenants. Additional highlights include R4UD zoning, 2 owned hot water tanks, and rear parking for three vehicles accessed via a city-maintained laneway. A rare opportunity to acquire a high-performing, low-maintenance asset in a proven rental location with excellent transit access and long-term upside. See it before it's gone! **(cap rate doesn't incl maintenance and management expense) (id:43934)
1119 Firefly Lane
Ottawa, Ontario
Nestled on Mahogany Harbour, 1119 Firefly Lane offers one of the rare opportunities to own true waterfront in Manotick, located on an ultra exclusive lane of just five homes facing the harbour. Step inside this two-storey, 1,591 sq ft residence to a bright, open floor plan where main-level living flows seamlessly to a back wall of windows and sliding doors - perfect for soaking in the scenery or stepping out onto your new deck and private dock. The layout includes 4 comfortable bedrooms and a renovated bathroom upstairs, plus a convenient bath on the main level. While the basement is an unfinished crawl space, it offers potential for storage or future expansion (pending your vision). The single-car garage andwell sized 57 x 136 ft lot offer both practicality and privacy with the large trees in the backyard. Location is a big win: this is Manotick living at its finest. You're within easy walking distance to Manotick Village, parks, and local schools like Manotick Public School, St. Leonard Catholic, andSt. Mark Catholic High School. For higher grades, South Carleton High School. Landmarks like Watsons Mill sit steps away and speak to the deeply rooted charm of the village. This is more than a home - it's a lifestyle: morning paddles off your own dock, cookouts on your new deck overlooking still waters, strolls into the village for coffee or markets, and a lifetime of sky painted sunsets, 1119 Firefly Lane is ready for its next chapter. Updates include (2025) Deck and dock, (2024) Fully renovated upstairs bathroom, (2023) Heat pumps, (2023) Pressure tank, (2023)Upstairs flooring, (2012) Windows, patio door. (24 hour irrevocable on all offers) (id:43934)
36 Mitchell Avenue
Toronto, Ontario
Incredible location! Larger than it looks, with unlimited potential in one of Toronto's hottest neighborhoods. End unit freehold rowhouse steps to transit, shopping, great schools, Queen, King, Bathurst Streets and Trinity Bellwoods Park, trendy restaurants and entertainment district. Street permit parking available from the city. House is in good shape, could use upgrading to suit your style. (id:43934)
368 Vibert Douglas Drive
Ottawa, Ontario
The Quinton with Guest Suite is the largest home in our 43' series at over 3,400 sq. ft., offering 6 bedrooms and 4.5 bathrooms, including a convenient main-floor guest suite ideal for multi-generational living. This detached home features a finished basement rec room for added living space, 9' smooth ceilings on the main floor, hardwood flooring throughout main-floor living areas, quartz countertops and 42-inch upper cabinets in the kitchen, as well as a 30-inch stainless steel hood fan with a full backsplash to the ceiling. Additional highlights include an oak main staircase, smooth ceilings throughout, pot lights in the kitchen, great room, hallways, and living/dining room, double sinks in the second bathroom, and air conditioning for year-round comfort. Brookline is the perfect pairing of peace of mind and progress. Offering a wealth of parks and pathways in a new, modern community neighbouring one of Canada's most progressive economic epicenters. The property's prime location provides easy access to schools, parks, shopping centers, and major transportation routes. Don't miss this opportunity to own a modern masterpiece in a desirable neighbourhood. August 27th 2026 occupancy. (id:43934)
3369 Findlay Creek Drive
Ottawa, Ontario
Welcome to this exceptional detached 4+1 bedroom, 5 bathroom home situated on a premium 45 foot wide corner lot in the heart of Findlay Creek. Offering over 3,500 sq. ft. of beautifully designed living space and an abundance of upgrades throughout, this home also features a double car garage and a wide driveway with parking for up to four additional vehicles. Ideally located within walking distance to parks, basketball courts, a hockey rink, and tennis courts, this home is perfect for active families. The main level boasts 9-foot ceilings, an open-concept layout, and rich hardwood flooring throughout, complemented by hardwood stairs leading to the second level. Elegant living and dining rooms provide ideal spaces for entertaining, while the spacious family room features a cozy gas fireplace. The stunning, fully upgraded kitchen is designed to impress, showcasing custom cabinetry, a custom kitchen island with quartz countertops, a gas stove, and stainless steel appliances, all with seamless flow into the main living areas. A large mudroom adds everyday convenience and functionality. The bright second level offers a spacious primary bedroom complete with a luxurious 5-piece ensuite bathroom. Two well-appointed guest bedrooms share a convenient Jack-and-Jill bathroom, while the fourth bedroom enjoys its own private ensuite-ideal for guests or multigenerational living. All bathroom countertops throughout the home have been upgraded to quartz, adding a cohesive and modern finish. The fully finished basement provides additional living space with a generous recreation room perfect for kids to play, a fifth bedroom, a 3-piece bathroom, and an abundance of storage space. With thoughtfully designed living areas across all levels, quality upgrades throughout, ample parking, and an unbeatable location, this home is a rare opportunity in one of Ottawa's most sought-after communities. (id:43934)
328 Pleasant Park Road
Ottawa, Ontario
Completely renovated with character and warmth throughout, this charming 1.5-storey home sits on a rare 66' x 206' lot and offers exceptional curb appeal. The bright main floor features rich hardwood flooring, a spacious living room with a fireplace, and a bay window that fills the space with natural light. The custom kitchen combines style and function with sleek cabinetry, stone countertops, and a complementary backsplash, all open to the dining area for seamless everyday living and entertaining. At the rear of the home, the sunroom provides a peaceful retreat with wraparound windows overlooking the backyard and fish pond-ideal for morning coffee or quiet evenings year-round. Two well-sized bedrooms and a full bathroom complete the main level. Upstairs, the primary suite offers a private setting with a walk-in closet area, 4-piece ensuite, and a cozy den space. The lower level includes a recreation room, full bathroom, laundry area, and ample storage. With thoughtful updates throughout and a backyard that feels like a private park, this home offers a comfortable blend of charm, space, and functionality. (id:43934)
3 Larue Mills Road
Leeds And The Thousand Islands, Ontario
This private 5-acre retreat sits along the scenic 1000 Islands Parkway with direct access to walking and biking paths right from the property. The beautifully updated 4-bedroom, 3-bath home has had all the major upgrades done, including a new roof in 2014, furnace and hot water tank in 2015, and a heat pump/AC system added in 2014. Most of the windows were replaced in November 2019, with the remaining upstairs rear windows updated in October 2023. Inside, you'll find a completely new kitchen, fresh flooring throughout, two custom propane fireplaces with new mantles, and updated bathrooms with new showers and vanities. Step outside to enjoy two spacious decks facing the St. Lawrence River, perfect for relaxing or entertaining with a view. Located just 5 minutes from Brown's Bay Beach, 6 minutes to the bridge to the USA, minutes from Rockport, and about 20 minutes east of Gananoque or west of Brockville, this home offers peaceful seclusion with convenient access to nearby towns and amenities. (id:43934)
32 Aconitum Way
Ottawa, Ontario
Experience upscale living in this 2021-built detached home located in the prestigious Findlay Creek community of Ottawa. Freshly painted in 2024 with stylish accent walls, this 4-bedroom, 4.5-bathroom home is fully upgraded and move-in ready. Situated on a premium lot beside the sidewalk with added distance from neighbours, it offers enhanced privacy and curb appeal. Interlock landscaping highlights both the front and backyard, complemented by a newly built fenced yard with two secure gates and a finished two-car garage. Inside, enjoy a carpet-free layout with hardwood floors on both levels, upgraded lighting, and high-end appliances. The chef's kitchen features abundant cabinetry, generous workspace, a large island, and premium finishes. The great room includes a gas fireplace, while a main-floor living room with French doors provides flexible use as an office or additional bedroom. Upstairs offers four spacious bedrooms, each with bathroom access, including a primary suite with spa-like ensuite, a second bedroom with private ensuite, and a Jack-and-Jill bath for bedrooms three and four, plus second-floor laundry. The finished basement adds a large rec room, office, full bath, and second fireplace. Owned tankless water heater included. Exceptional comfort, style, and location. Findlay Creek living at its finest. (id:43934)
9 Woodthrush Green
Ottawa, Ontario
Welcome to this meticulously maintained home, beautifully positioned on a corner lot on a quiet street in the sought-after community of Hunt Club Woods. Thoughtfully landscaped and equipped with an irrigation system, the outdoor spaces have been carefully cultivated over years of attention and heart, creating a peaceful and private setting. Inside, the main level offers hardwood flooring, a warm and inviting family room with a wood-burning fireplace insert, and a bright eat-in kitchen featuring Corian countertops and a bay window overlooking the garden. Practical touches include main-level laundry conveniently located off the side-door entrance, custom blinds on the main floor, and a wet bar in the family room. Four bedrooms are located on the second level, including the spacious primary retreat, which features a walk-in closet and a beautifully renovated 4-piece ensuite with heated flooring. An additional bedroom on the lower level provides flexible space for guests, a home office, or extended family. Extensive updates provide peace of mind, including a new pressure-treated pine fence, triple-glazed windows, exterior siding that was recently replaced with durable James Hardie Board siding, painted garage doors and stucco, and new gutters with covers, offering long-term, low-maintenance living. Ideally located minutes from Hunt Club Golf Course, steps to walking paths, close to parks, schools, shopping, dining, transit, and major commuting routes, this move-in-ready home combines comfort, quality, and an exceptional location. (id:43934)
5719 Stuewe Drive
Ottawa, Ontario
Nestled in the tranquil Rideau Forest neighbourhood of Manotick, 5719 Stuewe Drive is a meticulously crafted bungalow that offers aharmonious blend of luxury, comfort, and privacy. Set on an approximately ~2 acre lot, this custom-built home boasts 4 bedrooms, 2 fullbathrooms, and a partially finished lower level, providing ample space for family living and entertaining. The home's elegant design featureshardwood flooring, a natural gas fireplace, and an updated kitchen with quartz countertops and stainless steel appliances. The primary suite is aretreat of its own, complete with a walk-in closet, private access to the backyard, and a luxurious 5-piece ensuite. Outside, the property isenveloped by mature trees, offering a serene backdrop for the interlock patio and deck. Offering 3+ car garage with a Tesla wall connector &le driveway parking. Located just minutes from local amenities, this home provides the perfect balance of rural tranquility and urbanaccessibility. Schedule a private showing. (id:43934)
88 Fifth Avenue
Ottawa, Ontario
Large Three Storey Solid brick heritage home with charming character; 6 bedrooms, 3 full bathrooms in total , 4 parking spots. 3rd floor has a 2 bedroom apartment with private entrance from the rear, original staircase to access 3rd level Apartment still all intact . Third floor unit is rent on a month to month basis at $2154.00 per month all inclusive. Just steps away from the Rideau Canal, Bank Street shopping and Lansdowne Park. Main house is currently vacant. Please Note all showings require 24 Hours Notice. (id:43934)
158 Marier Avenue
Ottawa, Ontario
Designed for those who value space, comfort, and smart living, this stunning 4bd, 4bth semi-detached home, built in 2020, seamlessly blends contemporary design with elevated luxury. Thoughtfully crafted with architectural detail throughout, the home showcases 9-foot ceilings, hardwood floors, expansive windows w/ custom blinds, & a striking floating mono-stringer staircase with sleek metal and glass railings, flooding the space with natural light.The open-concept main living level is ideal for both entertaining and everyday living, featuring a bright dining area, a chef-inspired kitchen with custom cabinetry, quartz countertops, an oversized island, high-end stainless steel appliances, and a gas range. A generous family room, anchored by a gas fireplace, opens onto a composite deck, creating a seamless indoor-outdoor experience.The upper level hosts a luxurious primary suite complete with a walk-in closet and a spa-like ensuite featuring a double vanity and walk-in shower, along with two additional bright bedrooms, a stylish family bath, and a convenient laundry room.The ground/lower level offers exceptional versatility with above-grade access to a heated garage, heated lower floor , a bedroom, office/family room with heated floors, and a 3-piece bathroom-ideal for guests, or a potential in-law suite. This level also provides direct access to landscaped, fenced backyard.Completing the home is a rooftop composite deck with sweeping city views, adding a rare layer of luxury. Ideally located just moments from downtown Ottawa, Gatineau, the Rideau River, and Beechwood Avenue allowing accessibility to Metro, cafes, public library, top french school and activities within 5-10 mins walking. This residence delivers refined urban living without compromise. (id:43934)
159 Rockmelon Street
Ottawa, Ontario
Luxuriate in this sun kissed, spacious stunner of a home located in the prime location of Riverside South. This impressive and imposing home welcomes you with a grand foyer with tall ceilings and an elegant gallery. Beautiful and functional layout with a Office/ flex space on the main that could be used in various ways, be it a meditation room, prayer room, kids play area or convert it into a cozy lounge, it's up to you! The warm and inviting living area and dining space accompanied with a kitchen that's a culinary haven with its upgraded long quartz countertop island is ideal for entertaining and hosting those memorable soirees and gatherings. The chef's kitchen is not just appealing to the eyes with its upgraded backsplash, quartz countertop and gas stove, the toe kick kitchen vacuum but also prioritizes functionality and efficiency! The sizable primary bedroom is the sanctum sanctorum of the home with its oversized walk in closet, the cozy nook in the corner and a luxurious 5 piece washroom with quartz countertop, his and her sinks, soak in tub and a separate glass shower and. This home boasts of generous size bedrooms with large windows, good sizes closets and a small loft area/ nook for an additional office area or whatever your heart desires! The laundry oasis on the second floor flaunts not only its size but the convenience it offers. The basement is partially finished with a generous sized family room which can be utilized as per your own needs, be it as a gym, playroom, home theatre, or a man cave, just let your imagination go wild! A 5th bedroom can be built with ease, without disturbing the family room as some part of the drywalling is already done around the egress window in the unfinished part. This substantial home features an attached two-car garage which is equipped with a 240-volt outlet, for your electric vehicle charging needs. This home is a true definition of comfort meets luxury with its warm inviting vibe and sophisticated finishes! (id:43934)
220 Compton Avenue
Ottawa, Ontario
PRIME WESTBORO/WOODROFFE TRIPLEX INVESTMENT -- HIGH INCOME & QUALITY ASSET OPPORTUNITY - Secure a high-yielding asset in one of Ottawa's most resilient neighborhoods, steps away from the New Orchard Phase 2 LRT station near Woodroffe and Richmond. This triplex is perfectly positioned for long-term appreciation and effortless leasing. SUPERIOR UNIT MIX - Featuring two spacious 3-bedroom units (both rented for $2,350) and one spacious lower level 2-bedroom unit (rented for $1,459). These high-occupancy, functional layouts are a rarity in Westboro and attracting premium tenants. Every unit offers in-unit laundry and an abundance of natural light. RECENT UPGRADES & LOW MAINTENANCE - Invest with confidence knowing the heavy lifting is done. The roof was replaced in 2019 for long-lasting durability, and both the windows and driveway have been recently updated. UNBEATABLE LOCATION - Tenants will love the lifestyle: Steps to the Phase 2 LRT and 4 minutes to Highway 417. A short walk to Woodroffe Ave Public and Our Lady of Fatima schools. A few short steps to Carlingwood Shopping Centre and the Ottawa River / Trans Canada Trail. This is a blue-chip addition to any real estate portfolio. Don't miss your chance to own a quality triplex investment in Westboro! (id:43934)
177 Charles Street
Arnprior, Ontario
Welcome to refined riverfront living in this impeccably updated 3-bedroom, 3-bath brick bungalow - where luxury finishes meet resort-style outdoor living. The open-concept main floor is anchored by a dramatic 14-ft cathedral ceiling and elegant gas fireplace, creating a space that feels both grand and inviting. The designer kitchen is truly exceptional, featuring a handcrafted Moroccan Zellige tile backsplash, natural quartzite countertops, a Thermador dual fuel range, built-in Thermador speed oven, Thermador dishwasher, and a panel-ready Bosch fridge. A pot filler, wine and beverage cooler, and sophisticated black fixtures with champagne bronze accents complete the room. The primary suite offers a private retreat with walk-in closet, a statement chandelier, balcony access with serene river views, and a killer ensuite! Downstairs, two generously sized bedrooms feature oversized windows that flood the space with natural light while capturing beautiful river views - a rare and elevated lower-level experience complemented by 9-ft ceilings. Step outside to your own backyard sanctuary - complete with pool (new liner and safety cover), covered patio, natural gas BBQ hookup, manicured gardens, and a private path leading to the Madawaska river. With upgraded trim and doors, new patio doors, and most windows replaced, every detail has been thoughtfully curated. A rare blend of craftsmanship, elegance, and lifestyle. (id:43934)
248 Maygrass Way
Ottawa, Ontario
Stunning 2+1-bedroom, 3-full-bathroom Tamarack-built bungalow offers over 3,000 sq. ft. of beautifully finished living space, blending timeless elegance with everyday comfort. Perfectly positioned in the heart of Stittsville, this home sits on an exceptional oversized, fenced pie-shaped lot with over 10,000 sq. ft., complete with a lush garden, fruit trees, and an irrigation system- your own private backyard retreat. Step into the inviting foyer. The open-concept gourmet kitchen featuring high-end SS appliances, a large centre island, quartz countertops, and an abundance of cabinetry-ideal for both entertaining and daily living. The sun-filled living and dining area boasts 9-foot ceilings, rich hardwood flooring, a cozy gas fireplace, and oversized windows that flood the space with natural light. The primary suite offers a walk-in closet and a luxurious 5-piece en-suite. A second versatile bedroom on the main level is perfect as a home office or guest room, complemented by main-floor laundry and a full bathroom. Downstairs, the fully finished lower level impresses with a massive family room anchored by a second fireplace, an additional bedroom, a full bathroom, a dedicated gym area, and ample storage space. This home delivers a rare blend of space, luxury, and lifestyle. Opportunities like this don't come often in Stittsville-this is more than a home, it's the one you've been waiting for. (id:43934)
2002 Wanderer Avenue
Ottawa, Ontario
Minto Magnolia model exudes modern elegance and comfort. This stunning 4 bed, 3.5 bath abode boasts luxurious features throughout. Step into the heart of the home, where sleek countertops adorn the kitchen, complemented by stylish backsplash. Hardwood flooring graces the kitchen, den, dining room, and great room, creating a seamless flow between spaces. Ascend the staircase with its designer upgraded oak railing to discover 4 spacious bedrooms including the Primary with full ensuite bath and walk-in closet. 2 of 3 secondary bedrooms also with walk-in closets and one has ensuite bath. Take advantage of Mahogany's existing features, like the abundance of green space, the interwoven pathways, the existing parks, and the Mahogany Pond. In Mahogany, you're also steps away from charming Manotick Village, where you're treated to quaint shops, delicious dining options, scenic views, and family-friendly streetscapes. July 30th 2026 occupancy! (id:43934)
133 Swan Lane
Rideau Lakes, Ontario
Welcome to 133 Swan Lane on Big Rideau Lake, a spacious year-round waterfront retreat designed for gathering, hosting, and making memories. This 6-bedroom, 2-bath home offers room for everyone, with an open-concept kitchen and living area, plus a main-floor bedroom and full bath. Upstairs features 3 additional bedrooms and a full bathroom, including a generous primary suite with its own enclosed porch overlooking the lake. The fully finished basement adds a large rec room and 2 more bedrooms - perfect for guests or extended family. Set on a beautiful 1.5-acre lot with 150 feet of waterfrontage, the property truly shines outdoors. 4 insulated bunkies, each with heat and A/C, provide exceptional guest accommodations, with three set up for sleeping and a fourth converted into a bathroom. Enjoy time on the water from the U-shaped dock, relax in one of the gazebos, or take in the views from the expansive decking. A large 24' x 40' detached garage offers plenty of storage for toys and tools. Located on a quiet bay off a private road, this property offers privacy, space, and the ultimate Big Rideau Lake lifestyle. Recent updates include a new roof and deep well pump (2022). A rare opportunity to own a versatile waterfront property with room for the whole crew. (id:43934)
3907 - 805 Carling Avenue
Ottawa, Ontario
Torn between the joys of lakeside living and the vibrance of city life? At The Claridge Icon, Ottawa's tallest landmark, you are invited to indulge in both, without compromise. This 1290 square foot BABY PENTHOUSE is a statement of modern elegance. Framed by sweeping floor-to-ceiling windows and soaring 9ft ceilings, the residence is immersed in natural light, offering an ever-changing panorama, from the rolling Gatineau Hills and fireworks over Parliament Hill to the glittering city skyline and sparkling view of Dow's Lake. The expansive wraparound balcony, with SOUTHERN AND EASTERN EXPOSURES, becomes your private front-row seat to it all. Hardwood floors carry throughout the open and airy plan, anchored by a crisp white kitchen with a striking WATERFALL ISLAND. The primary suite easily ACCOMODATES A KING BED and enjoys calming views of Dow's Lake with a private balcony, a walk-in closet, and a spa-inspired ensuite with totally upgraded finishes. A second bedroom and full bath echo the same attention to quality. Modern convenience is woven into the space with in-suite laundry and the inclusion of a locker and coveted parking spot. Residents of the icon enjoy WORLD CLASS AMENITIES including 24/7 concierge service, private guest suites, a state-of-the-art fitness and yoga studio, an indoor pool, theatre room, bike room, sauna, BBQ area and terrace along with a curated collection of social and entertaining spaces. Just outside your door, discover some of OTTAWA'S FINEST DINING in Little Italy, stroll or bike along the gardens of Commissioner's Park, kayak on Dow's Lake, and enjoy effortless access to transit and entertainment. Here, life at the top isn't just about the view, it's about a vibrant and full lifestyle. Some photos virtually staged. (id:43934)
1538 Stittsville Main Street
Ottawa, Ontario
Prime Main Street Commercial Property on almost half an acre! Discover an exceptional opportunity to own a versatile office or retail space at 1538 Stittsville Main Street, offering outstanding exposure in a high-traffic location. This well-maintained, fully wheelchair-accessible building features ample rear parking and a bright, welcoming reception area leading to the main floor, which includes three spacious offices and a powder room. The second floor offers three additional offices, a full bath, and a convenient kitchenette ideal for professional use or flexible workspace configurations. The basement, with over 9-foot ceilings, includes a large 15x15 open area perfect for additional offices, a workshop, or storage. Recent updates include new LVP flooring on the main level. A fantastic investment or owner-occupier opportunity in the heart of Stittsville growing main street corridor! (id:43934)
308 Equine Way
Ottawa, Ontario
Welcome to your own private retreat in one of Kanata's most sought-after neighbourhoods! This Cardel-built, 4-bedroom home is loaded with upgrades and thoughtful design throughout. The main living area impresses with two-storey ceilings, a floor-to-ceiling stone fireplace, and abundant natural light. The chef's kitchen features custom cabinetry, a quartz island, and high-end appliances. Upstairs, discover four spacious bedrooms, second-level laundry, brand new carpeting, and a new hardwood staircase with runner. The primary bedroom enjoys its own private wing, while the custom built-in mudroom adds everyday functionality for the entire family. Outside, relax in a $120,000 backyard retreat complete with a saltwater pool, professional hardscaping, and access to a scenic walking path. The unfinished basement provides excellent storage and includes a bathroom rough-in for future potential. With in-ceiling speakers, custom lighting, and designer finishes throughout, there's nothing to do but move in and enjoy! *Fourth bedroom currently being used as family room. (id:43934)
46 James Street
Ottawa, Ontario
An investment property you would be proud to own. Welcome to 46 James Street, ideally situated in the heart of Ottawa. This property presents a compelling blend of character, functionality, and location, making it a sound addition to an investment portfolio.The building features well-maintained rental units that have demonstrated consistent performance. In 2025, the property generated gross rental income of $83,447.64. Total operating expenses for the same period amounted to $23,761.80, inclusive of insurance, property taxes, utilities, repairs and maintenance, management, and bank fees. This results in a net operating income of $59,685.84, reflecting stable and reliable cash flow based on actual historical figures.The property is located within an established urban neighbourhood with convenient access to public transit routes, nearby shopping and services, parks, and downtown Ottawa amenities. Its central location supports ongoing rental demand and aligns with the City of Ottawa's focus on intensification and walkable communities.This offering represents a well-balanced opportunity for investors seeking proven income, manageable operating costs, and a centrally located asset within the Ottawa market, suitable for both experienced investors and those looking to expand their holdings with a property backed by real performance data. (id:43934)
785 Cappamore Drive
Ottawa, Ontario
Welcome to 785 Cappamore Crescent, a beautifully maintained 2022-built Minto Frontenac model, upgraded top to bottom and fully move-in ready. The spacious front foyer leads to a main floor office, convenient for those working from home. The main level features an open-concept layout with wide-plank hardwood floors. There is abundant natural light and 9' ceilings throughout. The chef's kitchen is a showstopper with waterfall quartz counters, abundant cabinetry, gas stove, French-door fridge, built-in wall oven and microwave, and a dedicated coffee bar nook. The dining room flows effortlessly into the living room, showcasing a beautiful stone fireplace and views of the backyard. Upstairs offers four generous bedrooms, each with walk-in closets. The primary bedroom includes double walk-ins and a luxurious 5-piece ensuite with a soaker tub and glass shower. A second full bathroom and convenient upper-level laundry complete this floor. The fully finished basement (2025) adds incredible versatility with an additional bedroom (currently used as an office), a modern 3-piece bathroom with chevron tile and a stand-up glass shower, a spacious living room, dedicated gym space, and ample storage. This level provides multigenerational living potential or an ideal teen/guest retreat. Outside, enjoy a fully fenced yard with new (2025) interlock, perfect for entertaining, relaxing, and giving kids room to play. A functional mudroom off the two-car garage adds everyday convenience. Located near excellent schools, parks, and amenities, this home truly has it all. Book your private showing today, this one won't last! ** This is a linked property.** (id:43934)
2000 Wanderer Avenue
Ottawa, Ontario
Welcome to your dream home in the heart of the prestigious Manotick Mahogany community! This stunning single-family residence boasts the coveted Minto Fraser Model, offering four bedrooms of luxurious living space. Step inside to discover a harmonious blend of elegance and functionality, with an open-concept floor plan designed for modern living. The meticulously finished recreation room provides the perfect space for relaxation or entertainment. With its prime location in the sought-after Mahogany community, this home offers not just a residence, but a lifestyle. Don't miss the opportunity to make this your forever home. Welcome to unparalleled comfort and style in Manotick! July 28th 2026 Occupancy. (id:43934)
164 Bristol Crescent
North Grenville, Ontario
Welcome to 164 Bristol Crescent in Urbandale's coveted community, The Creek. Situated on a rare 44 lot -- the largest in the development -- this nearly new Tacoma model offers over 3,300 sq.ft. of modern living where contemporary luxury meets the serenity of a country retreat.The open-concept design is flooded with natural light from floor-to-ceiling windows and highlighted by a soaring double-height ceiling with a dramatic mezzanine loft and second living area. Every detail has been thoughtfully curated, from the custom millwork and quartz countertops to the striking feature fireplace wall that anchors the main living space to the second level. This 4 bedroom, 3 bathroom home balances elegance and function with generous room sizes and a layout ideal for todays lifestyle. The main floor office, three large living spaces, extra wide staircase and hallways, and a walk-out lower level offers endless flexibility and comfort. Outdoors, enjoy the benefits of a brand-new composite fence, custom landscaping, and upgraded eavestroughs (2024) all enhancing curb appeal and peace of mind. Less than three years old, this residence provides the comfort of new construction paired with elevated finishes. A refined statement of architecture and design. Book your private showing at 164 Bristol Crescent today. (id:43934)
701 Odyssey Way
Ottawa, Ontario
Luxurious Home in Findlay Creek. Welcome to 701 Odyssey Way. Located on one of the most desirable streets in Findlay Creek, this stunning 4+1 bedroom, 3.5 bathroom single-family home offers the perfect blend of upscale living and everyday comfort. Built by Claridge Homes and featuring over $80,000 in premium builder upgrades, this home stands out for its exceptional quality and modern design. The exterior features clean, contemporary curb appeal with interlock landscaping, sleek exterior lighting, and a thoughtfully designed entrance that sets a refined tone. The main floor is both functional and elegant, featuring a spacious family room, formal living and dining areas, high-gloss tile, modern hardwood flooring, and a custom chef's kitchen complete with a quartz waterfall island, quartz backsplash, and stylish open shelving. The open-concept layout flows seamlessly into the main living space, highlighted by a double-sided fireplace and built-in ceiling speakers, creating the perfect atmosphere for relaxation or entertaining. Upstairs, you'll find a bright, airy loft, four generously sized bedrooms, and beautifully upgraded bathrooms with quartz finishes and sleek, modern fixtures. The primary suite offers a true retreat, featuring a soaker tub, oversized vanity, and a walk-in closet. The fully finished basement adds even more versatility with a fifth bedroom, full bathroom, and a large open living area, ideal for entertaining, hosting guests, or creating a home gym or playroom. Located in one of Ottawa's fastest-growing and most family-friendly communities, this home is close to top-rated schools, parks, shopping, and every convenience all within a quiet, upscale pocket of Findlay Creek. (id:43934)
504 Barrage Street
Casselman, Ontario
No need to pack up for the weekend, fun starts at home! This stunning 2022-built waterfront home offers year-round enjoyment with open-concept living, modern finishes, and expansive windows that bring the outdoors in. With 3+1 Bedrooms, a fully finished lower level, and zero carpets, it's both elegant and low maintenance. The primarily flat lot includes erosion-controlled sloped access to the water, making every season one to enjoy. Downstairs features a separate Bedroom, full Bath, Laundry suite, and spacious Rec Room ideal for guests or multi-generational living. Whether you're entertaining, relaxing, or heading out on the water, you're already where you want to be. All the benefits of waterfront life and close to the amenities of Casselman. (id:43934)
256 Antler Court
Mississippi Mills, Ontario
Welcome to 256 Antler Ct! Nestled in the prestigious White Tail Ridge community in the charming town of Almonte, this brand-new 2024-built home offers luxury living on a massive 101 ft x 190 ft lot - a true rarity in today's market. With a walk-out basement, 3-car garage, and extra-wide driveway, this property combines elegance with everyday functionality. Whether you dream of creating your ultimate backyard oasis - complete with an in-ground or above-ground pool, sauna, or hot tub - or need space for your pets to roam freely, boats, or ATVs, this lot has room for it all. Step inside to discover a thoughtfully designed floor plan featuring: 4 Bedrooms | 4 Bathrooms 3,527 SQFT of Refined Living Space Elegant Quartz Countertops, extended kitchen cabinets, soft close drawers, 9-ft Ceilings on All 3 Levels (Including Basement) Bright, Oversized Windows Flooding the Home with Natural LightUpstairs, enjoy a luxurious primary suite with a 5-piece ensuite, a secondary bedroom with its own ensuite, and two additional bedrooms sharing a Jack & Jill bath - perfect for families. Located in a peaceful and quiet neighbourhood, surrounded by nature yet just minutes from Almonte's historic downtown, this home offers the best of both worlds - space, tranquility, and modern comfort. Sewage System: The property features a Small Bore Sewer (SBS) setup - wastewater flows into a front-yard tank and then into the municipal system. No septic tile bed is required, and the tank needs pumping approximately every 2 years. Don't miss this opportunity to own a piece of paradise in White Tail Ridge - where luxury meets lifestyle. (id:43934)
896 Sendero Way
Ottawa, Ontario
Welcome to 896 Sendero Way, a 2024-built Tartan Homes Ashton model offering 4+1 bedrooms, 3.5 bathrooms, a fully finished basement, and a double car garage in Stittsville's desirable Edenwylde community. Thoughtfully designed for modern living, this home features four spacious bedrooms on the upper level, a dedicated main-floor office, and an additional breakfast nook seamlessly integrated into the kitchen - creating defined yet connected living spaces ideal for families and professionals alike. The main level showcases 9-foot ceilings, hardwood flooring, and large windows that bring natural light throughout. The kitchen is finished with quartz countertops, built-in appliances, generous cabinetry, and a functional layout that flows effortlessly into the dining and living areas - perfect for everyday living and entertaining. Upstairs, the primary retreat includes a walk-in closet and a five-piece ensuite complete with double vanity, glass shower, and soaker tub. Three additional bedrooms and second-floor laundry provide practical separation and convenience. The fully finished lower level extends the living space with a spacious recreation area, an additional bedroom, and a full bathroom - offering flexibility for guests, extended family, or multigenerational living. Situated on a corner lot with R3 zoning (buyer to verify permitted uses), the property offers added potential within the neighbourhood context. A double-wide driveway, strong curb appeal, and proximity to parks, schools, shopping, transit, and commuter routes complete the offering. A rare opportunity to secure a nearly new, move-in ready home in one of Stittsville's established and growing communities. (id:43934)
803 Petra Private
Ottawa, Ontario
Manhattan-inspired contemporary meets Kanata Lakes in this elevated ~4,000 sqft End-Unit masterpiece. Spanning 4 levels of meticulously crafted luxury, this home makes a bold architectural statement with 9-ft Ceilings on 3 Levels, Solid Hardwood Throughout, an Open-Riser "transition gallery" staircase, and a Private Elevator serving every floor. The heart of the home features an expanded chef's kitchen with premium Quartz, bespoke Stone accents, custom cabinets and an oversized Central Island. This space flows seamlessly into expansive living and dining characterized by a stone-inlaid fireplace, and massive windows that bathe the interior in natural light. The second level serves as a dedicated family retreat with two generous bedrms, a main bath and a vast family room with a wet bar and dramatic 2-Story Ceilings amplify the sense of space, creating a visually stunning architectural void. Occupying The Entire Top Floor, the Primary Suite is a masterclass in Penthouse luxury. It features a spa-bath, a walk-in closet, and a Private Office and is crowned by an elegant LOFT gallery, a private sky-haven for refined relaxation. The crown jewel is the spectacular 1,000 sqft private Rooftop Terrace, equipped with a Gazebo, commanding panoramic views for glamorous soirées or intimate sunsets. Exterior excellence continues with $100 K+ in professional landscaping, from the elegant Stone Entry to the private backyard featuring a salt-water In-Ground Pool, pergola covered Deck and integrated Irrigation System. It's a low-maintenance environment designed for seamless indoor-outdoor living. Situated on a quiet private road within a Top-Tier School Catchment, next to All Saints HS, walk to St Gabriel Elementary, steps from upscale shopping and dining; minutes from the Kanata North Tech Hub. This is a residence of unparalleled scale, perfectly tailored for the modern professional family or the discerning retiree. Truly a One-Of-A-Kind offering for the most selective buyer. (id:43934)
513 Egret Way
Ottawa, Ontario
Here's a slightly shorter, high-impact MLS client remarks version that still supports the $1.05M price point and creates excitement:---Welcome to **513 Egret Way**, a stunning former model home with over **$300,000 in premium upgrades** and designer finishes throughout. This exceptional 4-bedroom, 3-bathroom residence offers the perfect blend of luxury, comfort, and modern elegance. Step inside to an impressive open-concept layout featuring upgraded flooring, custom details, and oversized windows that fill the home with natural light. The chef-inspired kitchen is a true centerpiece, complete with quartz countertops, premium cabinetry, high-end appliances, and a beautiful statement island - ideal for entertaining. The spacious living and dining areas create a warm yet refined atmosphere, while the luxurious primary suite offers a spa-like ensuite and walk-in closet. Three additional well-appointed bedrooms provide flexibility for family, guests, or a home office. Every detail reflects model-home quality and craftsmanship, making this a rare opportunity to own a showcase property in one of Ottawa's sought-after communities. Luxury, style, and lifestyle. ** This is a linked property.** (id:43934)
590 Lamure Road
Deep River, Ontario
This stunning custom timber-frame bungalow blends craftsmanship, comfort, and modern efficiency. The open-concept main level showcases a beautifully designed kitchen with quartz countertops, premium built-in appliances, and an oversized island offering exceptional storage and expanded prep space. The main floor also includes a bright living room with a high-efficiency airtight wood stove, a spacious bedroom, and a stylish 4-piece bath. The fully finished lower level adds impressive living space with two additional bedrooms, a large 4-piece bathroom, a generous family room with walkout access to a sprawling cedar deck, and a dedicated laundry room complete with washer and dryer. Built with quality and longevity in mind, this home features an ICF foundation, a lifetime fiberglass hot water tank, a drilled well, geothermal heating and cooling, whole-house battery backup, and a detached double timber-frame carport. All of this is set in a peaceful country location with beautiful scenic views. Enjoy immediate access to extensive recreational opportunities, including nearby main snowmobile and ATV trails. For a full list of exceptional building features, please contact the listing brokerage. (id:43934)
2515 River Road
North Grenville, Ontario
Exceptional investment opportunity positioned on 1.37 acres of water front in the growing community of Kemptville / North Grenville. This well-maintained row of three townhouse units offers strong rental appeal, consistent demand, and excellent long-term upside in a desirable location just minutes from town amenities. Each townhouse features a spacious and functional layout with 4 bedrooms (one of which is on the main floor) and 1.5 bathrooms making the units ideal for families, professionals, or shared living arrangements. The homes are thoughtfully designed to maximize livability, comfort, and tenant retention. Every unit comes equipped with a fridge, stove, washer, dryer and dishwasher providing turnkey convenience for both tenants and investors. Each townhouse also includes its own fully fenced private backyard, a highly desirable feature that adds value and broadens the tenant pool. Set within a quiet and tranquil community, the property offers the appeal of peaceful country living while remaining just a short drive to Kemptville's shops, grocery stores, services, and highway access. The location is further enhanced by proximity to the Equinelle Championship Golf Course, one of the area's most sought-after lifestyle amenities. This triplex presents an excellent opportunity for investors seeking multiple rental doors on one property, strong end-user demand, and long-term appreciation in a growing Eastern Ontario market. Flat roof 2016 and new side shingles 2024. Siding painted oil paint 2025. (id:43934)
17026 Myers Road
South Stormont, Ontario
This 2024 custom-built 4-bedroom bungalow delivers approximately 1,670 sq. ft. of intelligently designed living space on a pristine 7.5-acre country setting that offers privacy, efficiency, and future expansion.. Constructed on a full ICF foundation with 9' basement ceilings, the home is engineered for efficiency and longevity, complete with a Generac backup generator powerful enough to run two homes. From the moment you step inside, quality craftsmanship is evident. The open-concept main level features a striking kitchen with birch soft-close cabinetry, built-in double oven/microwave, oversized centre island, and dedicated coffee bar-perfectly flowing into a bright living room with a custom entertainment unit and access to a covered rear porch ideal for relaxing or entertaining. Car enthusiasts, hobbyists, and trades will appreciate the impressive 1,250 sq. ft. triple attached garage, featuring in-floor heating, arena-style lighting, and three dedicated breaker zones-designed to function as a serious workshop. Heating is efficiently supplied by an outdoor Heatmor wood furnace and/or propane system, providing domestic hot water and in-floor radiant heat to both the home and garage. Additional upgrades include an over-insulated attic, in-floor basement heating with separate garage access, pre-run conduits for future Fibe/internet, full home network wiring with multiple Wi-Fi boosters, gas BBQ hookups, and a security system with backup power. With approval potential for a secondary dwelling or shop, and well and septic systems designed for expansion, plus a second driveway already in place, this property offers exceptional flexibility for multi-generational living, income potential, or future growth. A rare opportunity to own a modern country home with superior utility systems, intelligent design, and room to grow. Please allow 24-hour irrevocable on all offers. (id:43934)
202 Folly Road
Rideau Lakes, Ontario
Your waterfront dream property, 202 Folly awaits! This exceptional Clear Lake waterfront property in the heart of the Rideau Lakes offers a very rare 6.35 acres with 812 feet of clean, deep A+ shoreline. The waterfront is consistent, accessible and of the highest quality. The charming lake house offers abundant square footage, an exceptional layout, vaulted ceilings, hardwood floors, a stone fireplace in the great room, and stunning lake views from every room. Featuring 4 large bedrooms, 2 full bathrooms, and abundant storage, the home is surrounded by nature and offers unprecedented privacy and comfort. Lovingly maintained over the years, the property features a drilled well, composite siding and breathtaking vistas. Enjoy direct boating access to one of the most prestigious sections of the Rideau system (Featuring Clear, Indian, Newboro, Mosquito, Benson, and Loon Lakes) plus access to the entire Rideau system via Chaffey's Locks (to the South) and Newboro Locks (to the North). Located between Kingston and Ottawa, the commute from either city is a breeze. Minutes from charming Westport and iconic destinations like the Opinicon Lodge as well as conservation areas, trails and hiking, you'll quickly recognize why this area is so sought after. The size and specifications of the property present opportunities to add structures or explores severances. Take advantage of this rare opportunity to own an expansive, private and charming Clear Lake waterfront estate that offers unmatched lifestyle, privacy, and potential. (id:43934)
2790 St Joseph Boulevard
Ottawa, Ontario
Mixed-Use Zoning Commercial & Residential Potential. This versatile property offers an excellent investment opportunity with three income-generating units in a high-visibility location. The main level features approximately 350 sq. ft. of commercial space, currently operating as a barbershop, ideal for continued business use or future redevelopment. The residential portion includes two self-contained units with separate entrances and hydro meters: a spacious 2-bedroom, 1-bath unit spanning the main and upper floors with in-unit washer/dryer (sold as is), and a newly renovated lower-level 1-bedroom, 1-bath apartment with modern appliances and a private entrance. Additional highlights include a roof approximately 10 years old, some updated windows, plenty of rear parking, and easy highway access. Whether you're an investor seeking reliable rental income, a business owner looking for a live-work setup, or a developer exploring future rebuild possibilities, this property checks all the boxes. Excellent visibility, accessibility, and 24-hour irrevocable on all offers (id:43934)
109 - 703 Cotton Mill Street
Cornwall, Ontario
Nestled in Cornwall's historic Cotton Mill District, this 2,939 sq. ft. main-floor office space blends modern functionality with timeless charm. Located within a prestigious condominium building featuring luxury residential condos and professional commercial units, this property offers unparalleled street visibility and full handicap accessibility. The interior boasts 13 well-appointed offices, 2 washrooms, a striking front reception area, and soaring high ceilings accentuated by exposed brick and industrial finishes. This unique space exudes a professional yet contemporary atmosphere, perfect for fostering creativity and productivity. Currently occupied by long-term tenants, the unit generates steady income with a 5-year lease in place and a 3-year renewal at escalating terms. Positioned in the revitalized Cotton Mill District, this property represents a rare opportunity to invest in a prime location with enduring appeal and potential. (id:43934)
800 Woito Station Road
Laurentian Valley, Ontario
Set amidst 14.95 acres of mixed hardwood forest minutes from Pembroke, this extraordinary custom built log home offers a rare blend of artisanal craftsmanship and refined rural living. Designed with timeless attention to detail, this home is a true testament to natural beauty and enduring quality. The heart of the home is an expansive open-concept kitchen and dining area, thoughtfully laid out. Adjacent, the great room is anchored by a floor-to-ceiling stone fireplace and framed by dramatic 25-foot pine tongue-and-groove cathedral ceilings, creating a sense of warmth and scale rarely found. You'll find 2-beds, a 4-piece bath and screened in porch off the kitchen. Maple hardwood floors flow seamlessly throughout the main level, while handcrafted log railings and a custom staircase add authenticity and rustic elegance. The 2nd level opens to a spacious loft overlooking the great room below. Additionally, the large primary features 11-foot ceilings, bamboo flooring, a walk-in closet, and ensuite bathroom. Full basement is partially finished with its own entrance, a large rec room, a bedroom, 3-piece bath and a wood elevator. Outdoor living is equally impressive, with a large deck complete with built-in bench seating and a screened 3-season porch that invites you to relax. The detached 30 x 40 garage offers versatility, boasting 14-foot ceilings, 200 amp service, a 12 x 12 room with A/C, a bar area, insulated with radiant in-floor heat, and hot/cold water. In addition to the garage, there is also a gazebo area, lean-to, outbuilding for storage and a 3-season bunkie with a cookstove and kitchenette. Modern updates enhance the functionality and peace of mind, including a new LG stove & dishwasher, water treatment system, pressure tank, and roof was replaced in 2023. For those seeking a lifestyle in harmony with nature and elegance, this is a rare opportunity to experience the best of country living in a setting of charm, comfort, and craftsmanship. Min 24 hr irrevocable. (id:43934)
45 King Street
Rideau Lakes, Ontario
Discover Kingsgate Lake House, a rare opportunity to own a profitable, turn-key short-term rental business on Upper Beverley Lake in Delta, Ontario. Built in 1853, this fully furnished property blends historic charm with modern amenities and an 8+ year track record of strong rental income. Main House: A beautifully maintained 5-bedroom home accommodating up to 12 guests.Guesthouse Suite: 1-bedroom with full kitchen, living, bath, laundry, and private deck overlooking the lake. Perfect for guests or as an on-site Owners Suite.Coachhouse & Loft: 3-car garage plus a spacious finished loft, roughed-in for kitchen and bath ready to convert into a third income-generating unit.Waterfront Lifestyle: Private dock with canoe, 2 kayaks, and paddle boat. Hot tub, firepit, BBQ, gardens, and expansive outdoor entertaining spaces.Proven revenue of $85,000 to $110,000 annually so far and can be increased once the third unit is added.Established listings on Airbnb & VRBO with excellent reviews and loyal repeat guests.Turn-key systems: dedicated cleaning team, handyman support, automated check-in/out, and fully stocked with linens, kitchenware, and furnishings.Growth PotentialOperate up to three rentable units for diversified income.Expand revenue with weddings, retreats, corporate events, and film opportunities.Grow direct bookings beyond Airbnb/VRBO.Prime Location in Delta, Ontario. Just steps from grocery, LCBO, and cafes, and home to the Old Stone Mill National Historic Site. Festivals like the Maple Syrup Festival, Delta Fair, and Harvest Festival keep guests returning year after year. Conveniently located 30 minutes from Kingston & Brockville, 1.5 hours from Ottawa, and 2.5 hours from Montreal.Lifestyle + Investment Part of the UNESCO Rideau Canal corridor. Kingsgate Lake House offers both a profitable business and the chance to own a piece of Canadian history. Operate, expand, and enjoy a lifestyle investment that pays for itself.Turn-key. Profitable. Expansion-ready. (id:43934)
45 King Street
Rideau Lakes, Ontario
Discover Kingsgate Lake House, a rare opportunity to own a profitable, turn-key short-term rental business on Upper Beverley Lake in Delta, Ontario. Built in 1853, this fully furnished property blends historic charm with modern amenities and an 8+ year track record of strong rental income. Main House: A beautifully maintained 5-bedroom home accommodating up to 12 guests.Guesthouse Suite: 1-bedroom with full kitchen, living, bath, laundry, and private deck overlooking the lake. Perfect for guests or as an on-site Owners Suite.Coachhouse & Loft: 3-car garage plus a spacious finished loft, roughed-in for kitchen and bath ready to convert into a third income-generating unit.Waterfront Lifestyle: Private dock with canoe, 2 kayaks, and paddle boat. Hot tub, firepit, BBQ, gardens, and expansive outdoor entertaining spaces.Proven revenue of $85,000 to $110,000 annually so far and can be increased once the third unit is added.Established listings on Airbnb & VRBO with excellent reviews and loyal repeat guests.Turn-key systems: dedicated cleaning team, handyman support, automated check-in/out, and fully stocked with linens, kitchenware, and furnishings.Growth PotentialOperate up to three rentable units for diversified income.Expand revenue with weddings, retreats, corporate events, and film opportunities.Grow direct bookings beyond Airbnb/VRBO.Prime Location in Delta, Ontario. Just steps from grocery, LCBO, and cafes, and home to the Old Stone Mill National Historic Site. Festivals like the Maple Syrup Festival, Delta Fair, and Harvest Festival keep guests returning year after year. Conveniently located 30 minutes from Kingston & Brockville, 1.5 hours from Ottawa, and 2.5 hours from Montreal.Lifestyle + Investment Part of the UNESCO Rideau Canal corridor. Kingsgate Lake House offers both a profitable business and the chance to own a piece of Canadian history. Operate, expand, and enjoy a lifestyle investment that pays for itself.Turn-key. Profitable. Expansion-ready. (id:43934)
104 Carruthers Avenue
Ottawa, Ontario
Welcome to 104 Carruthers Avenue, located in one of Ottawa's most connected and fast-growing neighbourhoods, just steps from Tunney's Pasture LRT, the Ottawa River pathways, and the vibrant shops and restaurants of Hintonburg and Wellington West. This 25FT X 98FT property is accessible from 2 sides (front and back), with R4 zoning offering various potential possibilities. From a multi-unit residential build, modern infill project or hold and rent the existing two-storey home while planning your dream development in this thriving community.The area is already seeing exciting redevelopment, with densification trends and potential zoning changes expected to support higher density, this property offers great potential. Enjoy the convenience of urban living with green spaces, transit, and major employment hubs at your doorstep, all less than 10 minutes from downtown. Whether an investor, builder, or visionary homeowner, this is your opportunity to create something exceptional in a community that blends lifestyle, location, and long-term value. Reach out today for more information! (id:43934)
104 Carruthers Avenue
Ottawa, Ontario
Welcome to 104 Carruthers Avenue, located in one of Ottawa's most connected and fast-growing neighbourhoods, just steps from Tunney's Pasture LRT, the Ottawa River pathways, and the vibrant shops and restaurants of Hintonburg and Wellington West. This 25FT X 98FT property is accessible from 2 sides (front and back), with R4 zoning offering various potential possibilities. From a multi-unit residential build, modern infill project or hold and rent the existing two-storey home while planning your dream development in this thriving community.The area is already seeing exciting redevelopment, with densification trends and potential zoning changes expected to support higher density, this property offers great potential. Enjoy the convenience of urban living with green spaces, transit, and major employment hubs at your doorstep, all less than 10 minutes from downtown. Whether an investor, builder, or visionary homeowner, this is your opportunity to create something exceptional in a community that blends lifestyle, location, and long-term value. Reach out today for more information! (id:43934)
28 Sopwith Private
Ottawa, Ontario
Introducing 28 Sopwith Private, a stunning, custom-quality single-family home located in the prestigious Diamondview Estates in Carp. This home offers the perfect blend of luxury, space, and tranquility on a generous 50' x 125' estate lot-all just 10 minutes from Kanata and the tech hub. Built in 2021, this meticulously upgraded residence features over 2,550 sq.ft. of finished living space, plus a large, partially finished basement (725sq.ft) with a bathroom rough-in, providing excellent future value and versatility. With 5 bedrooms and 4.5 bathrooms, this home is perfectly designed for a large or extended family seeking elevated living.The main level showcases a chef-inspired kitchen complete with quartz countertops, a gas stove, stainless steel appliances, a walk-in pantry, and an oversized island-ideal for family meals and entertaining. The living room features wide-plank hardwood floors, a cozy gas fireplace, and a custom accent wall. Upgrades continue with designer lighting, herringbone tile in the foyer, and high-end finishes throughout.Upstairs, the spacious primary suite offers a true spa-like ensuite and walk-in closet, while the additional bedrooms are thoughtfully appointed with Jack-and-Jill and private ensuite bath access. The exterior boasts a double garage, an extra-long, recently-sealed driveway for 6+ vehicles, and a fully fenced backyard. Located in the heart of Carp, you are minutes from local gems like Ridge Rock Brewing and the famous Carp Fair. A rare lifestyle opportunity in a peaceful, upscale community-book your private showing today! (Note: A monthly association fee applies.) (id:43934)

