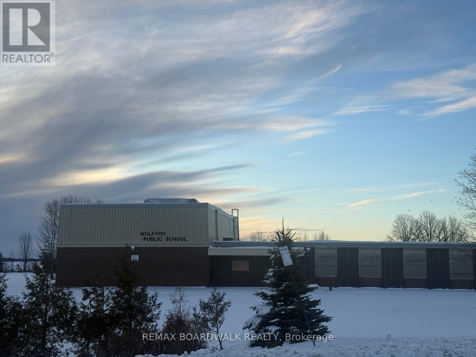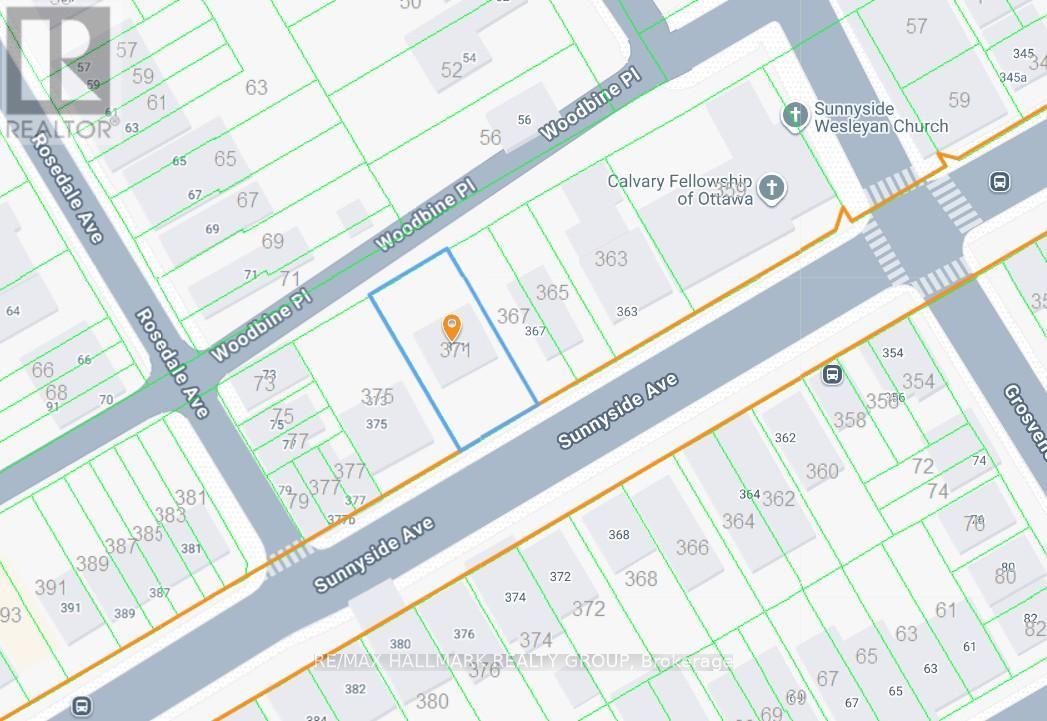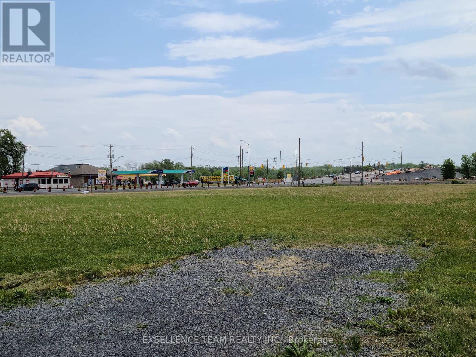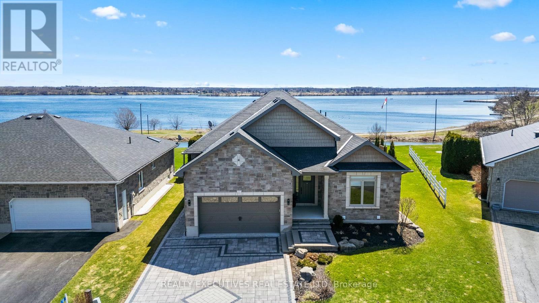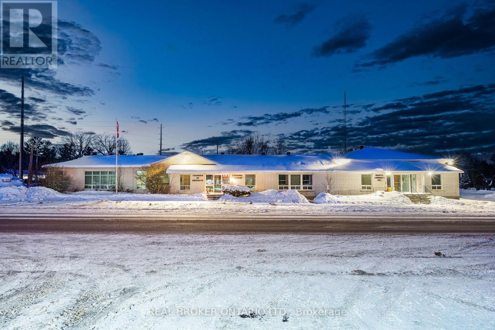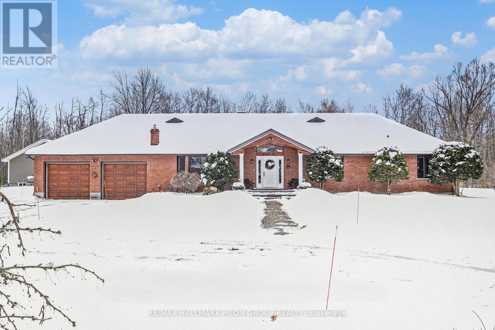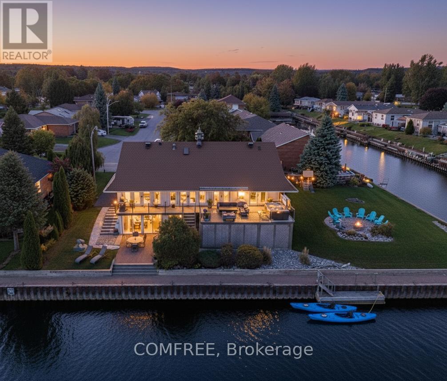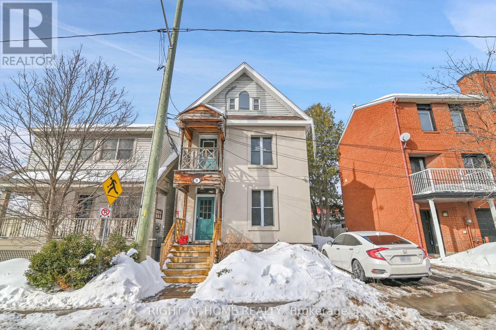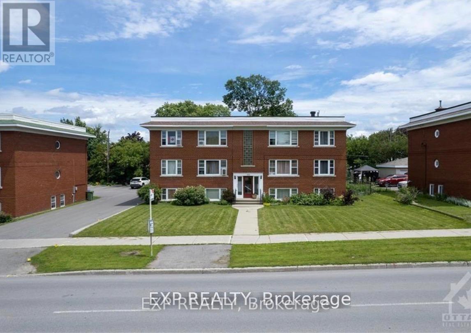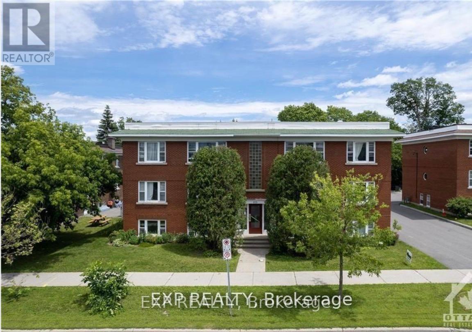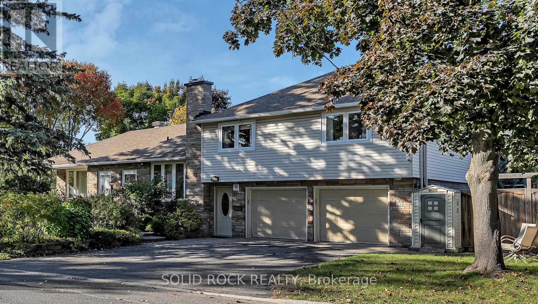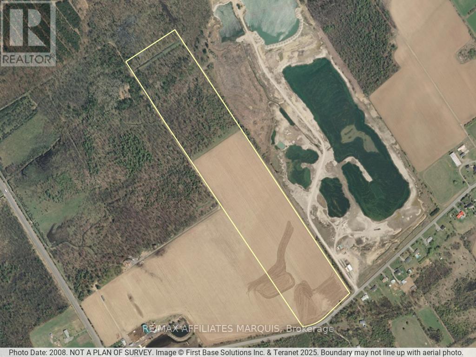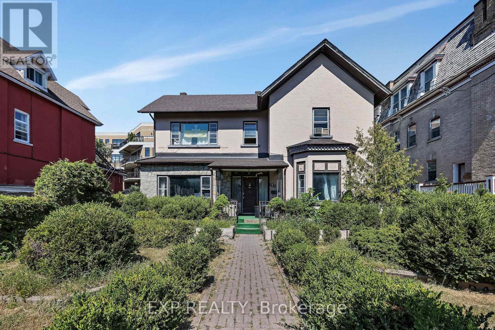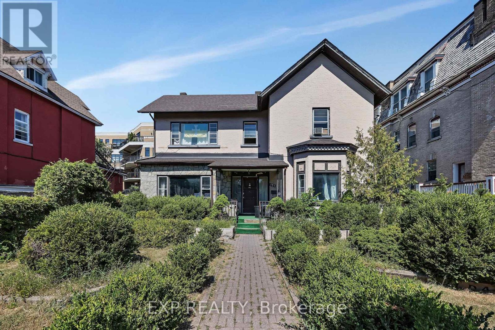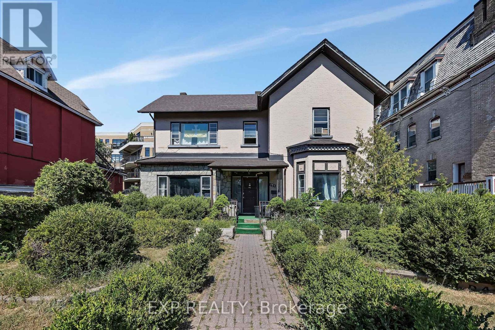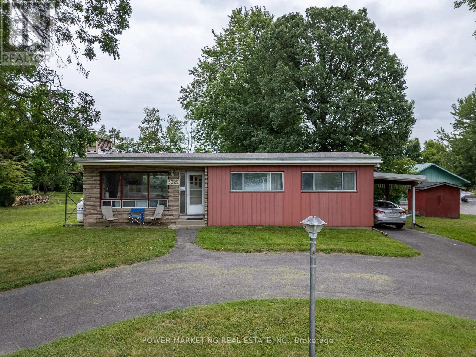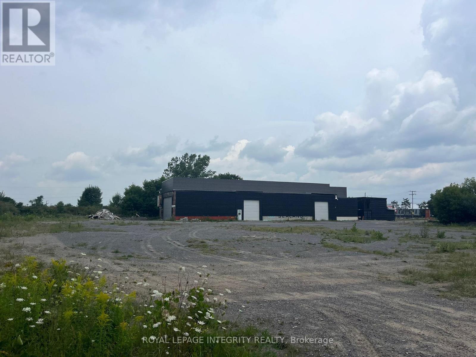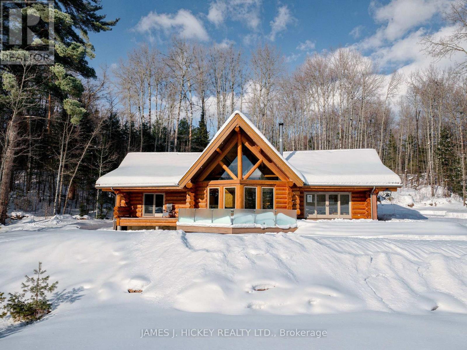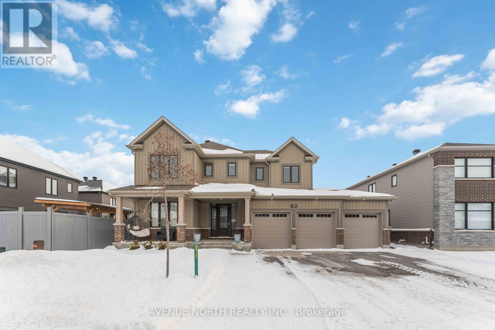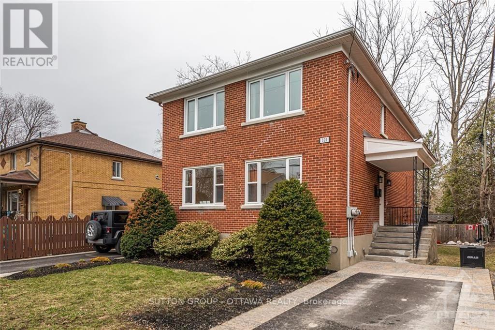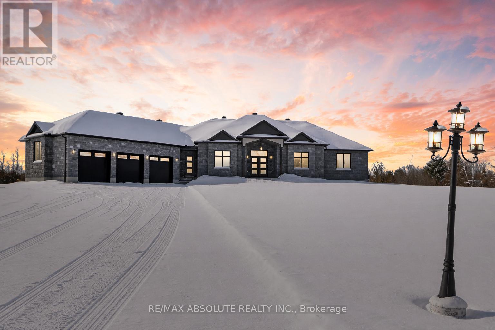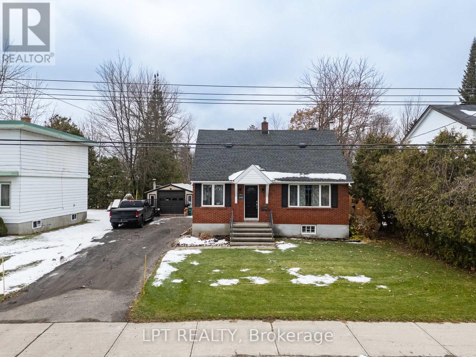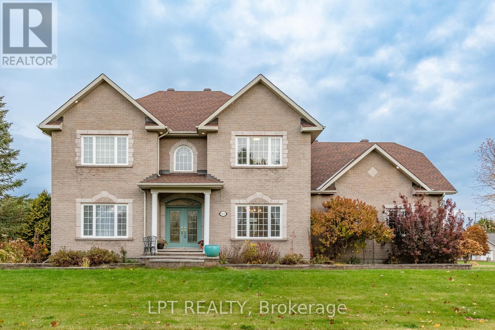We are here to answer any question about a listing and to facilitate viewing a property.
2159 County Rd 16 Road
Merrickville-Wolford, Ontario
FANTASTIC OPPORTUNITY! Excellent commercial property now available for sale. Multi use 16,000 sqft building site of approximately 8 acres. Serviced by a private well and a septic system. Electrical heating system. Zoned institutional. Building has approximately 20 rooms and a gymnasium. Commercial facility. Excess to all major routes. Property offers unlimited and wide range of commercial use. Close to HWY 16 which provides the acess to Merrickville, Smith Falls, and Kemptville. This versatile space offers a wide range of potential uses and can easily accommodate the needs of your growing business. Ideal for storage, fitness or wellness services, creative studio work, artisan production, workshops, and a variety of small business operations. A great opportunity to establish your business. (id:43934)
405 Tollgate Road E
Cornwall, Ontario
The subject property is a 3.84 ha site at 405 Tollgate Rd. just West of McConnell Ave at the Hwy 401 interchange. Zoning is Res 20. The proposal as prepared calls for the construction of 4 x 20 unit residential apartments buildings each with underground parking and the redevelopment of an existing building to be converted to house an additional 12 residential row house units. The proposal calls for the site to be fully serviced. Included with the offering are the concept plans, together with a preliminary site plan development proposal prepared by EVB Engineering and Grant Marion Construction that includes, topographic mapping, preliminary site servicing requirements, run off and storm water storage requirements, An earlier Class D site servicing cost and a list of municipal planning requirements is available. Currently there is a large storage building on site that is shown as being retrofitted for residential purposes. This light warehouse/office building is currently used for storage and office use. It is complete with washrooms and is heated and partially air-conditioned. There is a smaller frame building that is attached to the warehouse on site. (id:43934)
371 Sunnyside Avenue
Ottawa, Ontario
Located in the well-established and highly sought-after Old Ottawa South neighborhood, just South of The Glebe, this property is in a prime location in easy walking distance to the scenic Rideau Canal and Rideau River, Bank Street, shopping. Backs onto Woodbine Place, a quaint Village Lane in the heart of the City, and convenient access for parking. Lansdowne Park just across the bridge, walk to Carleton U, easy access to Downtown. The lot measures approximately 50' x 100', providing ample space for development. Currently, the property is zoned R3Q, which permits the construction of up to 6 residential units. However, the proposed changes with the New Draft Zoning Bylaw to CM1 zoning would allow for the development of 6 story buildings with a comprehensive list of uses, including commercial and multifamily apartments. With the setbacks, the gross building area could be 17,000 sq ft. - a good development opportunity. (id:43934)
-- South Beech Street
South Glengarry, Ontario
Located just north of Highway 401 on Highway 34, this approx. 2.88-acre lot sits in the heart of Lancaster's commercial area. This prime lot has exceptional visibility and has been rezoned to General Commercial which allows for many uses including retail, clinics, offices and more. With municipal services available and excellent proximity to Hwy 401, the site is highly accessible and well-suited for commuters, customers, and tenants alike. This property presents a rare opportunity for investors or developers to establish a high-exposure business or pursue a mixed-use project in a thriving, well-connected community. (id:43934)
13 Flett Street
Edwardsburgh/cardinal, Ontario
Luxury Home with Panoramic View & Access to the St. Lawrence River - Experience unparalleled elegance in this custom-built, fully furnished bungalow, beautifully crafted with a timeless stone exterior and set on the picturesque Old Galop Canal, offering breathtaking views of the St. Lawrence River. Wake up to radiant sunrises, marvel at passing tankers, and enjoy dazzling fireworks across the water from the comfort of your own backyard. Exceptional Outdoor Living - Expansive deck with gas BBQ hookups on both sides; Year-round sunroom and 17' swim spa for ultimate relaxation. Professionally landscaped grounds with exterior soffit lighting & security system. Interlock stone driveway leading to an insulated double garage with radiant in-floor heating. Dock with power and water - ready for your boat! Sophisticated Interior Design - Step inside to discover an open-concept living space with soaring 12' ceilings and floor-to-ceiling windows, flooding the home with natural light and unobstructed water views. The stunning chefs kitchen boasts Quartz countertops, a massive island and High-end cabinetry with premium finishes. The home includes an Integrated surround sound TV/music system. The primary suite is a retreat of its own, featuring a walk-in closet and spa-inspired ensuite, while two additional bedrooms and a full bath complete the main level. Hardwood and stone tile flooring throughout add to the home's modern elegance. Fully Finished Lower Level has a Spacious family room & games area; Fourth bedroom & full 4-piece bath and Utility room with ample storage. Prime Location-15 min to the U.S. border, Hwy 401 & 416, and golf courses-50 min to Ottawa International Airport; 20 minutes to Brockville - Nestled in a prestigious waterfront community of custom homes. Don't miss this rare opportunity to own a luxury waterfront masterpiece - your dream lifestyle awaits! (id:43934)
1702 9th Line Beckwith Line
Beckwith, Ontario
Income-producing commercial opportunity with exceptional highway exposure in a growing rural-urban corridor. Located on a prominent corner at 1702 9th Line in Beckwith, this stand-alone building benefits from strong visibility along Highway 15, a heavily travelled route connecting Carleton Place and Smiths Falls. Ongoing residential growth in Beckwith Township and surrounding communities continues to strengthen demand for well-located commercial and institutional space in this area. Set on approximately 1 acre, the property offers about 8,200 sq. ft. of versatile interior space with excellent frontage and sightlines to the highway. The building is accessible making it well suited for public-facing, community, or event-driven uses. The interior includes a reception area, private offices, meeting rooms, common areas and plenty of storage. A large hall and banquet-style space provides meaningful income potential through rentals for private events, weddings, parties, and community functions, supported by two kitchens, 5 washrooms and generous service areas. On-site parking and easy access further enhance usability for both day-to-day operations and larger gatherings. Zoned Institutional (I), with potential for a zoning amendment, this property presents a compelling opportunity for owner-users, investors, or adaptive reuse in a high-exposure location. A solid, flexible building offering visibility, functionality, and long-term upside in one of the region's steadily growing corridors. (id:43934)
1717 Lakeshore Drive
Ottawa, Ontario
*Rare Opportunity: Two Homes on a Private Acreage Estate in Sought-After Greely!* Discover a property unlike any other-two full bungalows on a single, almost 4 acre beautifully landscaped estate lot, surrounded by mature woodlands for unmatched privacy. The original home, loaded with natural light has been thoughtfully updated, offering comfortable, functional living spaces with modern finishes and a warm, welcoming and spacious layout. The newer custom-built bungalow by Lockwood Brothers provides flexible living for extended family, guests, separate home business or rental income-all while maintaining complete independence and privacy. Step outside to manicured lawns, landscaped gardens, serene, wooded views, and multiple outdoor spaces perfect for entertaining, relaxing, or simply enjoying nature. Despite the tranquil, private setting, you're only a short drive from the city and minutes to local conveniences, including shops, restaurants, and services.This is more than a home-it's a lifestyle others will envy. Whether you're seeking a multi-generational property, a home with rental potential, or a private retreat just minutes from the city, this estate is truly unmatched. Here, life slows down, comfort meets elegance, and every day feels like a retreat. (id:43934)
7 Rogers Road
Brighton, Ontario
Welcome to your lakeside escape with this stunning southern exposure waterfront home that sits at the end of a quiet cul-de-sac in the town of Brighton, on a protective cove of Presquille Bay with an incredible 175 ft of waterfront. This property is a rare opportunity of both sheltered waters for docking and kayaking, complete with a Seadoo/kayak lift, as well as the open-water adventures awaiting nearby on Lake Ontario. With the benefit of Brightons charming downtown a mere 5 minutes away and full municipal services, this waterfront location is rare. Wall to wall french doors along the entire length of the home provides natural light and sweeping breathtaking views of Presquille Bay. The home features vaulted beamed ceilings, a main floor open-concept layout, a 50 ft covered deck complete with hot tub, a gourmet kitchen that boasts granite counters, a 9-ft island, gas cooktop, heated floors and Sub-Zero fridge. Centered between the dining space and great room and kitchen is a magnificent floor -to-ceiling stone fireplace. The luxe primary suite offers a fireplace, walk-in closet with laundry, and walkout to the hot tub. A study or 2nd bedroom is located off the front foyer. The bright finished walkout basement offers excellent potential for an in-law suite or separate apartment, with its large windows also overlooking the Bay. The lower level has a 4 pc bath, rec room, two bedrooms, and a hobby room/gym with plumbing and patio doors to a second outdoor bricked patio area. The property offers plenty of storage options with an attic above the garage and an expansive enclosed shed under the main deck. The driveway accommodates up to 6 vehicles plus an RV/boat pad. No worries about power outages as there is a hard wired natural gas generator. (id:43934)
95 Templeton Street
Ottawa, Ontario
Exceptional location. Exceptional opportunity. Exceptional investment. Centrally located in one of Ottawa's most connected neighbourhoods, this versatile single-family home offers outstanding immediate income potential or an ideal setup for multi-generational or owner-occupied living. Currently configured with 6 bedrooms and 3 full bathrooms; one full bath per bedroom floors, the 4-level main house lends itself well to shared accommodation with its two staircases and convenient lower-level laundry. The legal coach house conversion completed in 2023 offers a great-room bachelor layout with a modern 3-pc bath. And the rare 2-wide, 2-deep parking creates multiple revenue streams with a combined potential to generate upwards of $8,700/month. Alternatively, this spacious home presents a fantastic opportunity for the right family seeking space and walkability just steps from the University of Ottawa, Highway 417, transit, parks, pathways, playgrounds, and the Rideau River, and minutes to the ByWard Market, Rideau Centre, Rideau Canal, and downtown Ottawa. Updates include: Driveway (2024) Legal coach house conversion (2023) Updated main-floor kitchen and bathrooms (2022) Roof (2017) Gas furnace (2015) This is a rare offering combining location, flexibility, and long-term upside in the heart of the city. (id:43934)
879 Kirkwood Avenue
Ottawa, Ontario
Unique opportunity to own a centrally-located investment property. Fully rented 6 unit building (2-1 bedroom and 4-2 bedroom units) with great tenants. Quick access to 417 and short proximity to Westgate and Carlingwood shopping centres, Westboro, several grocery stores and other amenities, parks and schools. OC Transpo bus stop directly in front of building. 873 Kirkwood Ave. also for sale. Together they offer 172.60ft of frontage on Kirkwood. Great future development opportunity! (id:43934)
873 Kirkwood Avenue
Ottawa, Ontario
Unique opportunity to own a centrally-located investment property. Fully rented 6 unit building (2-1 bedroom and 4-2 bedroom units) with great tenants. Quick access to 417 and short proximity to Westgate and Carlingwood shopping centres, Westboro, several grocery stores and other amenities, parks and schools. OC Transpo bus stop directly in front of building. 879 Kirkwood Ave. also for sale. Together they offer 172.60ft of frontage on Kirkwood. Great future development opportunity! (id:43934)
471 Tillbury Avenue
Ottawa, Ontario
Nestled in one of Ottawa's most desirable neighbourhoods, walking distance to the Jewish Community facilities, including Hillel Academy, The JCC, and Hillel Lodge, this beautifully maintained 5-bedroom split-level home offers space, versatility, and timeless charm. Ideally located within walking distance to Broadview Public School, Nepean High School, and Notre Dame Catholic High School, it's the perfect setting for a growing family. Inside, the main level welcomes you with a bright, open layout featuring a spacious kitchen, formal dining room, cozy family room with fireplace, and a convenient home office. Upstairs, you'll find four generously sized bedrooms and a family bath, providing plenty of room for everyone. A few steps down, discover a private fifth bedroom complete with its own ensuite and separate entrance, ideal for guests, a home business, or multi-generational living. The lower level offers a large laundry area, expansive recreation room, and ample storage space, while the fully insulated two-car garage adds everyday convenience. Step outside to your backyard paradise, a tranquil retreat featuring mature trees, a full Rain Bird irrigation system, and a screened 3-season porch where you can unwind and enjoy nature in complete privacy. This exceptional property combines comfort, functionality, and location, a true opportunity to live in one of Ottawa's most established and family-friendly communities (id:43934)
505 Bennett Road
North Grenville, Ontario
Here is an investment opportunity for future aggregate supply. This 50-acre property includes over 40 acres zoned for Mineral Aggregate and past test holes suggest high quality concrete grade sand. Whether purchasing as an investment or for immediate use, the property has recently reduced price by $500,000 and creates an attractive buy. The separately owned land on the east side is already a permitted mineral Aggregate extraction pit, lending to an obvious president for a pit permit approval on this land too. On the west side is also mineral aggregate land expected to also be a future pit. Ministry letters on file confirm no wetlands zoning remain on the land. Note there is an unused Bell easement near the roadside end of the property that is not expected to be utilized and poles and lines already run adjacent to Bennett Rd. Currently the seller leases the land to a local farmer for seasonal crops. This is renewed annually. There is an existing culvert and access to the land, presently used by the leaseholder. Sand and gravel continue to be in demand throughout Eastern Ontario. Being zoned Mineral Aggregate provides a positive start for a successful future. (id:43934)
171 Daly Avenue
Ottawa, Ontario
Prime investment opportunity in the heart of Sandy Hill, less than a 10-minute walk to the University of Ottawa. This historic 1874 home sits on a large 67 x 105.5 ft lot and is configured as a strong income-generating property. The main residence offers 6 rental rooms, including one with private ensuite and kitchenette, a large primary kitchen with adjacent laundry area, 2 full bathrooms, a spacious living/dining area, and a large front room/office. Plenty of natural light throughout and large principal rooms add to its appeal. The basement, with a separate entrance, features 2 self-contained studio units. Ideally located and well-suited for investors seeking immediate rental income with excellent future redevelopment potential in a prime downtown location. (id:43934)
171 Daly Avenue
Ottawa, Ontario
Exceptional redevelopment opportunity in the heart of Sandy Hill, just minutes from the University of Ottawa and downtown. This prime 67 x 105.5 ft lot offers excellent potential for future development in a highly sought-after urban location. Currently improved with a historic 1874 residence generating rental income, including 6 rooms in the main house and 2 basement studio units with separate entrance. The spacious lot, central location, and proximity to schools, transit, shopping, and amenities make this an ideal site for redevelopment or land assembly. Rarely available parcel in one of Ottawa's most established neighbourhoods - ideal for developers or investors looking to capitalize on strong demand for housing in the downtown core. (id:43934)
171 Daly Avenue
Ottawa, Ontario
Prime investment opportunity in the heart of Sandy Hill, less than a 10-minute walk to the University of Ottawa. This historic 1874 home sits on a large 67 x 105.5 ft lot and is configured as a strong income-generating property. The main residence offers 6 rental rooms, including one with private ensuite and kitchenette, a large shared kitchen with adjacent laundry area, 2 full bathrooms, a spacious living/dining area, and a large front room/office. Plenty of natural light throughout and large principal rooms add to its appeal. The basement, with a separate entrance, features 2 self-contained studio units. Ideally located and well-suited for investors seeking immediate rental income with excellent future redevelopment potential in a prime downtown location. (id:43934)
5329 Bank Street
Ottawa, Ontario
Unlock the potential of a residential or commercial development opportunity located just minutes from the Rideau Carleton Raceway. This centrally located property offers unmatched versatility, whether you're looking to develop a high-traffic commercial venture or a custom residential project. Set on an oversized lot, the space allows for a variety of layouts and configurations, giving you the flexibility to bring your vision to life. Conveniently positioned close to the Ottawa International Airport, South Keys Shopping Centre, and major transit routes, this property is a rare gem with incredible future value. With high visibility, easy access, and proximity to a range of amenities, this is your chance to invest in a location that offers both immediate appeal and long-term growth. Don't miss out on this exceptional opportunity (id:43934)
3009 Carp Road
Ottawa, Ontario
Prime 2.0-acre parcel with dual road access from both Carp Road and McGee Side Road. The lot is fully gravelled and zoned RC6, offering a range of permitted uses (see attached zoning by-law for details). Existing structure on the property can be removed or restamped by an engineer. A great opportunity in a strategic location. (id:43934)
276 Colton Creek Road
Laurentian Hills, Ontario
Experience serene riverfront living with this stunning log home set on 19.7 private acres, offering over 1,500 feet of frontage along the majestic Ottawa River. Perfectly positioned to capture breathtaking views, this beautifully crafted residence welcomes you with an inviting foyer leading to a spacious living room, complete with cathedral ceilings and a striking stone airtight fireplace. The custom quality kitchen is designed for both function and style, featuring quartz countertops and a generous island ideal for meal prep or casual dining. Sliding patio doors open to an expansive two-level deck, perfect for entertaining or simply relaxing as you soak in the natural beauty surrounding you. The open loft provides a cozy retreat or the perfect space for a home office. The main floor primary bedroom offers a peaceful haven with a luxurious 4-piece ensuite and a deep soaker tub. Downstairs, the lower-level features three additional bedrooms, a full bath, ideal for the whole family or guests, laundry room and a utility room with its own exterior entrance. Outside, a pristine sand beach and quality custom dock, a remarkable 3-bay garage includes a heated workshop and loft storage, offering ample space for all your tools, toys and recreational gear. Whether you're seeking a year-round residence or a luxurious getaway, this one-of-a-kind riverfront property delivers comfort, privacy, and breathtaking scenery. Terrific fishing and hunting, minutes to the main snowmobile and ATV trail system, Don't miss your chance to own this exceptional retreat call today. 48 Hour irrevocable required on all offers. (id:43934)
34 Jetty Drive
Ottawa, Ontario
Exceptional Minto Elderberry II model in the prestigious Mahogany community of Manotick. Situated on a generous 62' x 95' lot, this beautifully upgraded home offers over 4,000 sq ft of finished living space, complete with 5+1 bedrooms, 5 bathrooms and a rare 3-car garage w/ an extended driveway. Inside, the main level impresses with 9-ft ceilings, hardwood flooring, pot lights and a reimagined staircase that sets the tone for modern elegance. A versatile home office, main-floor bedroom and a custom mudroom w/ built-in cabinetry enhance daily functionality. The kitchen features quartz countertops, a waterfall island, tiled backsplash, walk-in pantry, upgraded cabinetry, pots & pans drawers and smart stainless-steel appliances, perfect for both everyday living and entertaining. Upstairs, you'll find 4 spacious bedrooms, all with walk-in closets & 9-ft ceilings. The primary suite boasts dual walk-in closets and a luxurious 5-piece ensuite. A second bedroom enjoys its own private ensuite, while the remaining two share a stylish Jack & Jill bathroom. The convenient second-floor laundry room includes upgraded sound insulation for added peace and quiet. All bathrooms throughout the home have been completely renovated with floor-to-ceiling tile, premium fixtures, and contemporary finishes. The professionally finished lower level adds even more versatility, featuring Control4 smart home technology, built-in speakers, a wet bar, playroom, gym, a spa-inspired bathroom, and a guest bedroom, ideal for hosting or multigenerational living. Step outside to your own private backyard oasis, fully fenced & landscaped for low-maintenance enjoyment. Features a fiberglass pool w/ waterfall feature, composite decking w/ glass railings, and interlock stone throughout the driveway & grand front entryway. This is a rare opportunity to own a stunning home that blends elegant design, modern technology & vibrant outdoor living in one of Manotick's most desirable neighborhoods. (id:43934)
391 Greenwood Avenue
Ottawa, Ontario
Westboro in your portfolio! Outstanding all brick purpose built triplex desirably situated on a 49.02' x 66.0' lot. Spacious units. 2 x two-bedroom units and 1 x one-bedroom. Two driveways, plenty of parking. Separate hydro meters. All units have A/C. Recently refreshed units with third unit added to basement in 2024. Upside: coach house can be added to the backyard. Existing income is excellent. This is a generational asset in a premium location. (id:43934)
989 William Mooney Road
Ottawa, Ontario
Welcome to this exceptional 2025-built modern bungalow offering 2,596 sq. ft. of refined living space on just under 2 acres, where modern luxury meets peaceful country living, just minutes from city conveniences. Ideally located near the Canadian Tire Centre, Kanata's top restaurants, shopping, and amenities, this sought-after neighbourhood is known for its upscale homes, space, and strong sense of community, next to West Lake Estates. The curb appeal impresses with a beautiful brick front, rear siding, a three-car garage with a heat pump, and an expansive driveway. Step into the welcoming foyer, where warmth and comfort immediately set the tone. The main level is filled with abundant natural light and features a versatile den-ideal for a home office, playroom, or additional storage. The living room is both elegant and inviting, creating a seamless flow into the bright, modern kitchen, complete with a large island, spacious pantry, refrigerator, gas stovetop, wall-mounted oven, hood fan, dishwasher, microwave, and wine fridge-perfect for both everyday living and entertaining. A dining area sits perfectly between the kitchen and living room, complemented by a formal dining room for hosting memorable gatherings. The laundry and mudroom combination offers exceptional convenience and storage, with a powder room located just across the hall. The primary suite is a true retreat, featuring a generous walk-in closet and a luxurious five-piece ensuite. Two additional well-sized bedrooms and a four-piece bathroom complete the main floor. Downstairs, the fully finished lower level offers endless potential to customize the space to your needs, already including a four-piece bathroom-ideal for future living space, recreation, or guest accommodations. A rare opportunity to enjoy modern design, a premium custom-built home, and generous land in one of Carp's most desirable locations. (id:43934)
3794 Albion Road
Ottawa, Ontario
Calling all builders! Development opportunity in the south end of Ottawa, minutes from the HardRock Casino, the Ottawa International Airport, and South Keys Shopping Mall. The lot size is 58' X 260', currently zoned R1; however, new zoning is coming early 2026 to N2. The new N2 zoning will permit a minimum of 6 units, with the potential for additional units. This property can also be purchased in conjunction with 3790 Albion Road (58' x 260'), allowing for a total footprint of 116' x 520'. (id:43934)
5440 Wadell Court
Ottawa, Ontario
Prestigious Manotick Estates 4-bed executive home on a premium landscaped lot with rare 3-car garage and a beautiful backyard pool and hot tub. Featuring bright, spacious principal rooms, gourmet kitchen, formal dining, and a family room with fireplace. The second level offers 4 generous bedrooms including a luxurious primary suite with spa-inspired ensuite and walk-in closet. The backyard is a private resort-style retreat with pool, patio space, and mature trees for exceptional privacy. Minutes to the Rideau River, golf, marinas, top schools, and Manotick Village amenities. A rare offering in one of Ottawa's most sought-after communities. (id:43934)

