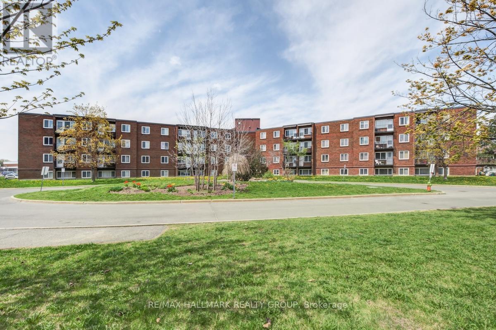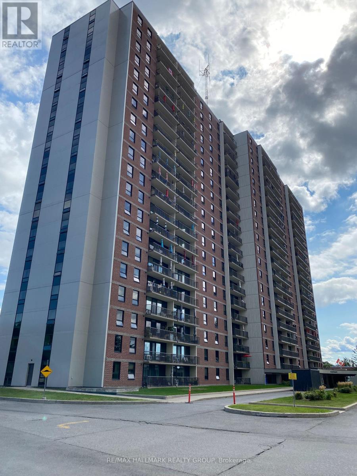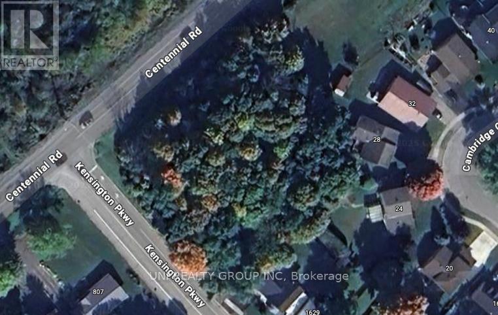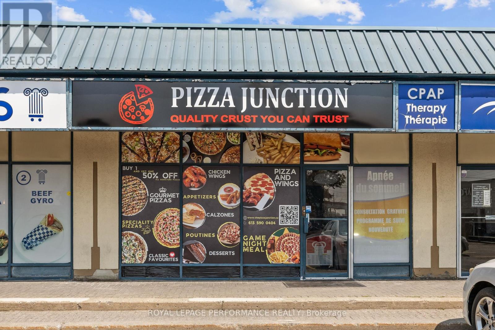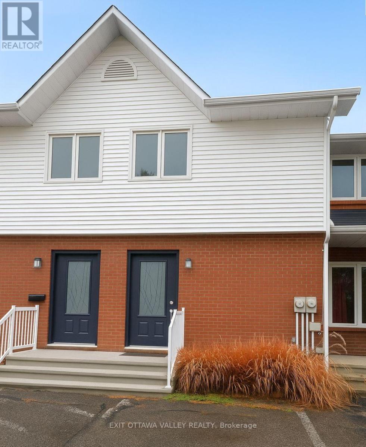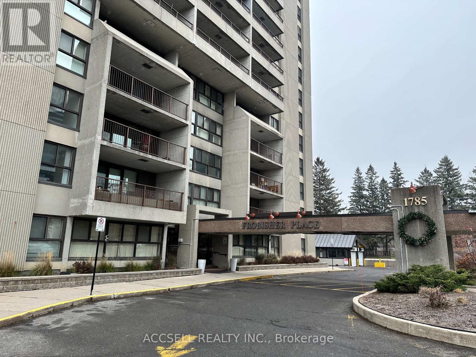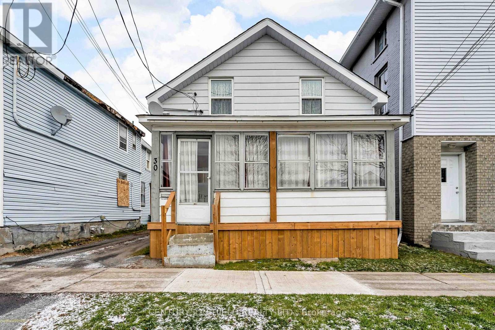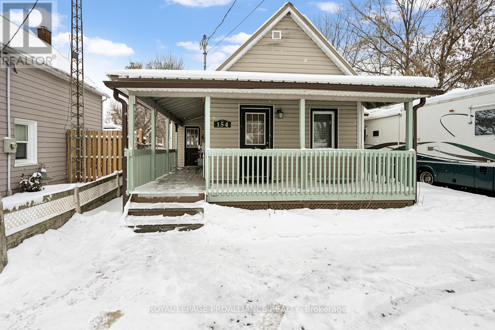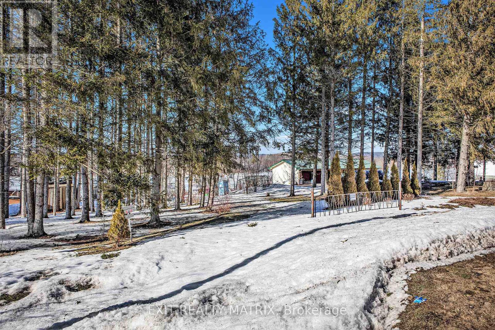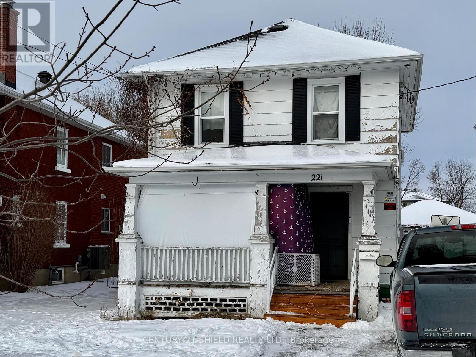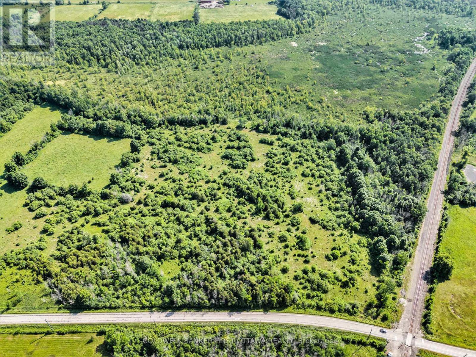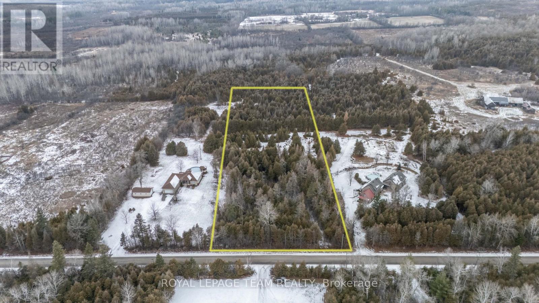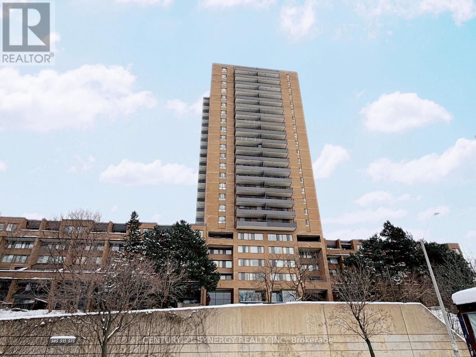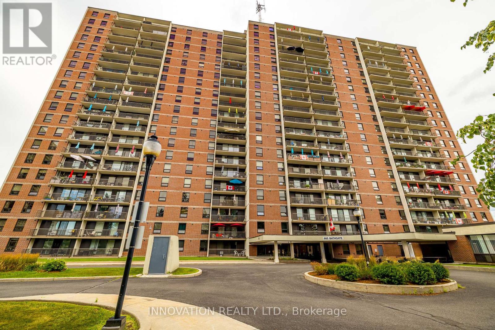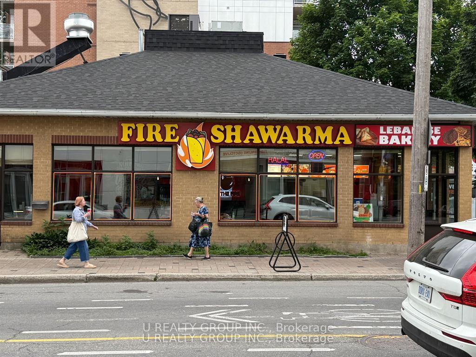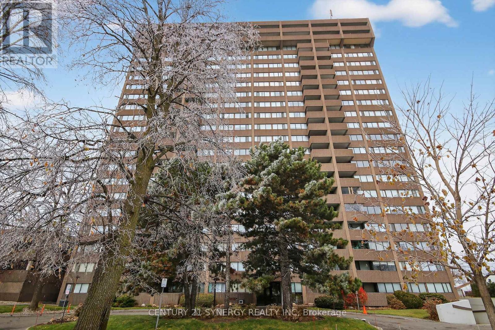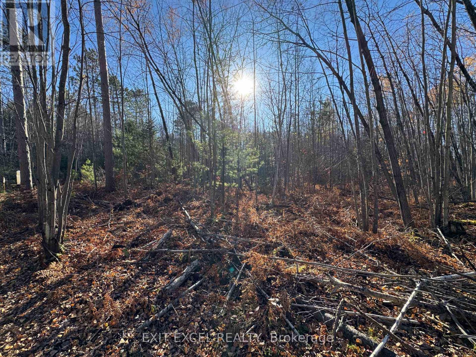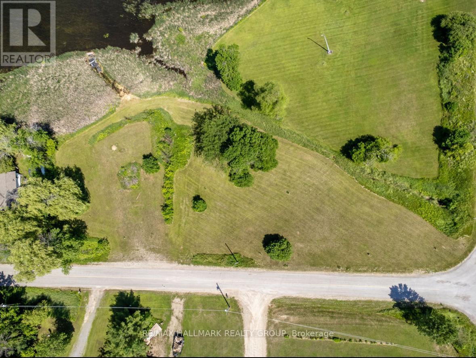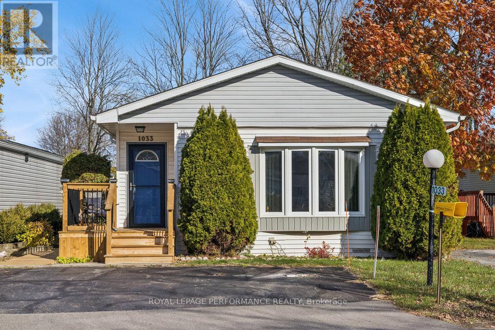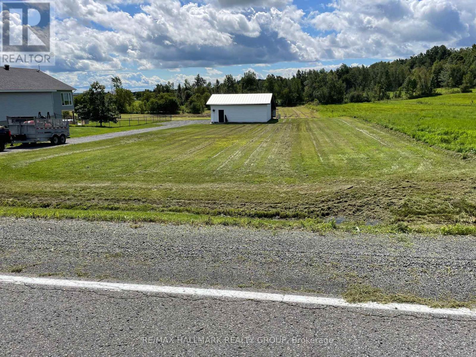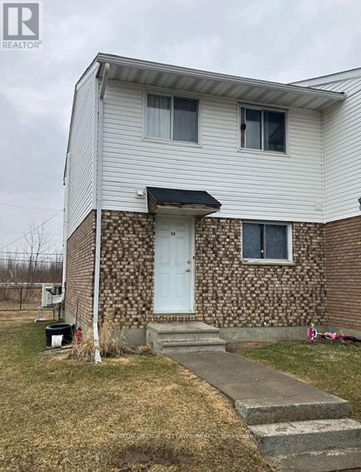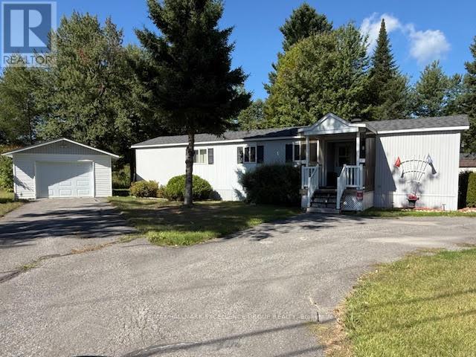We are here to answer any question about a listing and to facilitate viewing a property.
401c - 2041 Arrowsmith Drive
Ottawa, Ontario
Bright and inviting 2-bedroom, 1-bath condo in the heart of Beacon Hill South, perfectly situated close to Blair LRT, schools, parks, shopping, and major highways. This well-maintained end unit features beautiful hardwood flooring throughout and a galley-style kitchen with stainless steel appliances, ample cabinetry, and generous counter space, flowing seamlessly into the spacious living and dining area ideal for everyday living or entertaining. Two generous bedrooms offer comfort and flexibility, while the full bathroom is conveniently located nearby. Step outside to your private balcony, a cozy retreat for morning coffee or relaxing evenings while enjoying peaceful views. Additional perks include a storage locker and an assigned surface parking space. Residents have access to building amenities such as a sauna and outdoor pool, perfect for enjoying the summer months. With its bright living spaces, functional kitchen, and central location, this condo offers unbeatable convenience and value for first-time buyers, investors, or those looking to downsize. (id:43934)
1007 - 665 Bathgate Drive
Ottawa, Ontario
665 BATHGATE, UNIT 1007 - Looking for a winter renovation project - you got it! This 2 bedroom condo has tons of potential with a very spacious main living area, dining room, living room and kitchen all together. The two bedrooms are good sizes, the principal bedroom has a large walk in closet and there is also a main 4 piece bathroom. Spectacular eastern views from the 10th floor for that beautiful morning sun. Great opportunity to select your own decor and get a brand new looking condo. Underground heated parking, storage locker, on site management staff, great amenities such as indoor pool, party room, games room, gym, outdoor tennis courts, all close to public transit. Great location! (id:43934)
L14 Kensington Parkway
Brockville, Ontario
ATTENTION BUILDERS, DEVELOPERS & INVESTORS: 1.39 Acres Corner lot Vacant land for sale in the city of Brockville. Current zoning is for single detached residential. A pump station is required for servicing the property to obtain a building permit.Buyer to do their own due diligence. (id:43934)
4025 Innes Road
Ottawa, Ontario
PIZZA BUSINESS FOR SALE - PRIME ORLEANS LOCATION - NO REAL ESTATE INCLUDED. Welcome to your next profitable venture in the vibrant heart of Orleans! Presenting Pizza Junction, a well-established and fully equipped pizza business located in one of Ottawas busiest and most high-traffic commercial plazas on Innes Road a major arterial route with exceptional visibility and exposure.Key Features:Turnkey operation fully equipped kitchen, walk-in cooler, prep stations, ovens, and more Excellent foot traffic with a loyal customer baseSurrounded by high-density residential neighbourhoods and major retail anchors Located in a bustling plaza with ample parking and complementary businesses Minutes from Highway 174, making access convenient for delivery and dine-in traffic Strategically positioned in a plaza adjacent to numerous schools, including:St. Peter Catholic High SchoolÉcole secondaire publique Gisèle-LalondeSir Wilfrid Laurier Secondary SchoolConvent Glen Catholic SchoolSt. Clare Catholic SchoolAvalon Public SchoolÉcole élémentaire catholique Sainte-MarieThis is a rare opportunity to own a profitable and growing pizza business in one of Ottawas most dynamic communities. Whether you're a first-time entrepreneur or an experienced operator looking to expand your brand, Pizza Junction offers a solid foundation for success. Don't miss out on this excellent business opportunity in one of Orleans most prominent commercial corridors. Lease amount $ 3810. (id:43934)
3 - 10 Charles Street
Arnprior, Ontario
Welcome to this 2-bedroom, 1-bathroom condo offering a functional layout and excellent value in a beautiful Arnprior! The open-concept living and dining areas feature engineered hardwood flooring, creating a warm and inviting space for everyday living. The lower level is partially finished, providing a versatile family room and a combined laundry area for added convenience. Ideally situated close to shopping, amenities, and with easy access to Highway 17, this property is perfect for commuters-just 30 minutes to Kanata. Affordable living with comfort and convenience at this sought-after address. 1 parking spot is included. (id:43934)
608 - 1785 Frobisher Lane N
Ottawa, Ontario
Welcome to 608-1785 Frobisher Lane. This bright and spacious 1 bed 1 bath condo is a Must See!! Needs a bit of TLC but has so much potential. Natural light bursts through. This condo includes 1 underground parking and storage locker. This well-maintained building includes amenities such as an exercise room, conference room, sauna, party room, games room, indoor pool, and guest suite. Smyth bus station is steps away, walking distance to the LRT. ABC convenient store is located just off the lobby. Don't miss out on this pet friendly gem! 5-6 day irrevocable on all offers depending on time offer was submitted. Parking #73 and locker #88 (id:43934)
30 Marlborough Street S
Cornwall, Ontario
PLEASE NOTE THAT THE OPEN HOUSE SCHEDULED FOR JANUARY 10 HAS BEEN CANCELLED! Welcome to 30 Marlborough St S, a cozy, turn-of-the-century charmer that proves good things come in small, adorable packages. The main floor features an open-concept eat-in kitchen with laundry, a comfy living room, and a refreshed 3-season front porch rebuilt in 2025, perfect for morning coffees or evening unwinding. Upstairs, you'll find two serene bedrooms and a clean & crisp 4-piece bathroom. Out back, enjoy a private yard with space to garden, a large storage shed for all your seasonal treasures, and a shared driveway with 2 parking spaces that aligns with the era and style of the neighbourhood. Recent upgrades include the porch reconstruction (2025), roof shingles (2024), and a natural gas forced air heating & cooling pump (2023), so the big stuff is already handled. And the location is chef's kiss - You're steps from multiple parks: Mattice Park with a public pool and basketball courts, Pointe Maligne, Water Street Park, Legion Baseball Park, and Lamoureux Park with the bandshell and splash pad, plus walking distance to the Civic Complex, Marina 200, the Waterfront Trail, the Cornwall Square, downtown Cornwall, and historic Le Village. It's urban convenience with a side of riverfront relaxation. Cute, convenient, and full of character, this little home makes a big impression. Make the right move and see it for yourself! (id:43934)
415 - 2000 Jasmine Crescent
Ottawa, Ontario
This bright and inviting 3-bedroom, 2-bathroom condo offers a comfortable and practical layout, with beautiful South/West-facing views that fill the space with natural light all day long. The open-concept living and dining area is perfect for relaxing or hosting, and the kitchen provides plenty of counter space and storage, recently updated with new hardware, faucet, and a ceiling fan/light fixture. The bedrooms are a good size, freshly updated with new flooring in the kitchen and principal bedroom, and painted in neutral tones to suit any style. Step out onto the large private balcony to enjoy some fresh air or unwind after a long day. The building has great amenities including an indoor pool, gym, party room, and tennis courts. Located in a friendly community with a park, outdoor skating rink, and baseball diamonds nearby, and just minutes from everyday essentials like shopping, Costco, restaurants, schools, libraries, and more, this condo is a fantastic opportunity for first-time buyers or investors looking for a well-rounded home in a great location. (id:43934)
154 Shanly Road
Edwardsburgh/cardinal, Ontario
Welcome to 154 Shanly Road in Cardinal - a truly charming home that immediately feels inviting. Built in 1949 (as per GeoWarehouse), this well-cared-for 2-bedroom, 1-bathroom home is an excellent opportunity for first-time buyers, downsizers, retirees, or investors alike. The main level offers a spacious living room that flows effortlessly into a large eat-in kitchen, featuring ample cabinetry and generous counter space - perfect for everyday living and casual entertaining. The convenience of main floor laundry adds to the home's thoughtful and functional layout. A sizeable primary bedroom provides a peaceful retreat and is highlighted by patio doors that open onto a back deck, overlooking a lovely, private backyard - an ideal spot to enjoy morning coffee or unwind at the end of the day. With 768 sq. ft. of above-grade living space, the home feels comfortable, efficient, and well planned. The dry, unfinished basement offers excellent potential for a small TV room, workshop, utility area, and additional storage - valuable flexibility for both homeowners and investors. Outside, you'll appreciate the maintenance-free vinyl siding, almost all vinyl-clad windows, and a wrap-around deck ideal for relaxing or entertaining. Additional updates include a 2015 natural gas furnace, an updated 100-amp electrical panel, and a convenient mudroom located just off the kitchen. Note: no central air. From an investment perspective, this property offers strong rental appeal thanks to its manageable size, low-maintenance exterior, and functional layout - making it a smart addition to any real estate portfolio. For owner-occupants, it's a wonderful opportunity to "pay yourself" instead of a landlord and begin building equity. Affordable, welcoming, and full of potential - this charming home is ready for its next chapter. Immediate possession is available. ( Some photos are virtually staged.) (id:43934)
00 Bay Road
Alfred And Plantagenet, Ontario
Discover the perfect opportunity to own a stunning waterfront lot, offering breathtaking views and endless possibilities. Whether you're looking for a peaceful recreational getaway or the ideal location to build your dream home, this property has it all! With a garden shed for convenient storage, building plans and a septic application already available, and direct waterfront access for serene mornings and stunning sunsets, this lot is ready for your vision. Don't miss this rare chance to own a slice of paradise! (id:43934)
702 Front Street
Pembroke, Ontario
***TLC Handyman Special Fixer Upper - $10,000 cash back with full price offer"*** INVESTMENT OPPORTUNITY! Gross rent approx $19,494 - expenses $6471.60 = $13,022.40 - Net Operating Income. This Two unit building has two separate units with two separate entrances in the Heart of growing Pembroke, Ontario. Housing long-term tenants, ideally located on a quiet street within walking distance to downtown Pembroke. The upper unit offers two spacious bedrooms, a 4-piece bathroom, a bright living room, and a functional galley kitchen. The lower unit, accessed from the rear, features two large bedrooms, a 4-piece bathroom, a generous living room, and an eat-in kitchen. A solid income-producing property in a convenient central location-ideal for investors at an affordable price. You made a smart choice... YOUR OFFER IS WELCOME!"" (id:43934)
221 5th Street E
Cornwall, Ontario
LOCATION LOCATION LOCATION - this central location near the downtown core offers everything you ever need with schools, shopping, restaurants and pubs all within walking distance and if you have kids you have a super deep lot (277") so there's lots of room for playhouses, trampolines, sandboxes, pools etc. This lot would also be a gardeners dream - you could have you own private oasis in your back yard. The home is 3 bedrooms and is going to need some work but this is the perfect way for starters to build equity quickly or could also make a good flip project. The kitchen has been updated several years ago and there is hardwood floors on both floors. Going back outside you have an enclosed porch on the rear entry, a covered verandah across the front of the house plus a detached garage which your car will appreciate this winter. The furnace was replaced several years ago and the owner will be installing a new oil tank before closing. Property is tenanted so please allow notice for showings (id:43934)
00 Glenview Road
Drummond/north Elmsley, Ontario
This 29 acre parcel on Glenview Road offers a peaceful and private setting just 4 minutes from Smiths Falls and 12 minutes from Perth. With nearly 30 acres to work with, the property features a mix of pasture, diverse bush, and wetland habitat, ideal for a range of recreational or hobby farming pursuits. The front half of the lot is high and dry, offering several potential building sites for a future home, while the back half offers natural wetlands that attracts abundant wildlife, including deer and waterfowl. Sugar maples are ready to tap, and a mix of hardwood and softwood trees add year-round character to the landscape. The land is currently used for grazing cattle and is partially fenced. Rural zoning on the front half of the property offers many different opportunities. Hydro, internet, and phone service are all available along the paved road, making future development easier. For those seeking even more space, the adjacent 68-acre parent property is also available for purchase. It includes multiple cleared pastures and a large sugar bush, offering potential for a more expansive farming or homesteading setup. Whether you're looking to build, start a small farm, or simply enjoy a quieter lifestyle surrounded by nature, this Glenview Road property is full of opportunity. (id:43934)
Plt10c4 Craig Road W
North Grenville, Ontario
Here it is. A lovely lot on popular Craig Road that will be ideal for your dream home. At 3.413 acres, there's enough room for you to build plus extra to exercise all that a rural property can be. Currently the property is treed and what you may consider is continuing on with that or instead to clear whatever fits in with your plans. Located in Oxford Mills, you will enjoy the peace and tranquility of the country setting while still reaping the benefits of Kemptville which is in close proximity. (id:43934)
631 - 515 St Laurent Boulevard
Ottawa, Ontario
Welcome to Refined Living at The Highlands. Discover comfort, convenience, and community in this spacious two-bedroom, two-level condo in the sought-after Highlands complex, celebrated for its lush park-like setting and tranquil ponds. This well-maintained podium unit offers generous living space and the opportunity to add your personal touch. Ideally located within walking distance to grocery stores, restaurants, transit, and scenic trails, it combines city convenience with serene surroundings. Step inside to an inviting open-concept main level, featuring a bright living and dining area with large windows overlooking the beautifully landscaped courtyard. Original parquet flooring adds warmth and character, while a private balcony extends your living space outdoors, perfect for a morning coffee or quiet relaxation. A convenient two-piece powder room completes the main level. Downstairs, you'll find two spacious bedrooms with ample closet space, a full bathroom, and a separate laundry/storage room for added practicality. Condo fees include all utilities - heat, hydro, and water plus full access to the amenities: fitness room, library, party room, workshop, and more! Enjoy the unbeatable location just minutes to Montfort Hospital, CMHC, CSIS, St. Laurent Shopping Centre, and Aviation Parkway, with public transit right at your door for quick access to downtown Ottawa. Experience the perfect balance of peaceful living and city convenience. (id:43934)
307 - 665 Bathgate Drive
Ottawa, Ontario
This sun filled two bedroom condominium offers an ideal combination of space, comfort, and convenience. Perfectly situated with quick access to the O-Train, major commuter routes, Montfort Hospital, La Cité, the NRC, schools, shopping, and a variety of dining options, this residence places everyday necessities within easy reach.The open concept living and dining area is enhanced by expansive windows that create a bright, welcoming atmosphere and provide access to an oversized private terrace, an excellent setting for both quiet mornings and relaxed evening entertaining. The well appointed kitchen features generous counter space, ample cabinetry, and thoughtful touches including a built-in spice rack. The primary bedroom offers exceptional storage with both a walk-in storage closet and an additional full closet. A second bedroom provides flexibility for guests, a home office, or other personal needs. This quiet. building offers an impressive range of amenities, including an indoor pool, fitness centre, party room, library/cards room, and a woodworking shop. Underground parking and a separate storage locker are included, ensuring both comfort and convenience. (id:43934)
1230 Wellington Street W
Ottawa, Ontario
Fire Shawarma is a popular and well-established eatery specializing in delicious, authentic shawarma along with a variety of savory meat and cheese pies. Known for its fresh ingredients, bold flavors, and loyal customer base, this turnkey business offers a great opportunity for anyone looking to enter or expand in the fast-casual food market. With a strong reputation and consistent sales, Fire Shawarma is ready for a new owner to take it to the next level. (id:43934)
1704 - 1285 Cahill Drive
Ottawa, Ontario
Are you in the market for a spacious condo in a prime location with plenty of amenities? Look no further than Strathmore Tower A! This 2 bedroom, 1 bath unit offers expansive balcony views and comes with in-unit washer and dryer along with an indoor parking spot. Located near shopping, transit, recreational facilities, and parks, this unit is perfect for anyone looking for a convenient, urban lifestyle. Combined with amenities like a gym, party room, guest rooms, outdoor pool, saunas, and much more, you'll have everything you need right at your doorstep, shopping ,schools ,churches and much more. Close to Hunt Club Road, Alta Vista and Mooney's Bay. Condo fees include Heat, Hydro and Water. Don't miss your chance to make Strathmore Tower A your new home. (id:43934)
Part 2, Plan 46r-8228 Boundary Rd Road
Alfred And Plantagenet, Ontario
Build your Dream Home today!!! This majestic 4.87 acre lot offers serenity and opportunity to create your masterpiece, in lovely Alfred. This beautiful, treed lot is your blank canvas to fulfil your dream. (id:43934)
00 Smith Bay Road N
North Algona Wilberforce, Ontario
Build your dream waterfront home on stunning Lake Dore!This beautiful 1.06-acre, gently sloping, pie-shaped lot offers sweeping views of the entire lake and some of the best sunsets you'll find anywhere. It's the perfect setting for your custom home design, including a walkout basement.Located on paved, year-round roads, the property offers easy access to Hwy 417, 41, and 60 - making commutes to Pembroke, Petawawa, Ottawa, and Eganville simple and convenient. Hydro is available at the road, and proposed well and septic locations are already outlined on the lot plan.Lake Dore is a pristine freshwater lake ideal for outdoor enthusiasts. Enjoy fishing for Large Mouth Bass, Small Mouth Bass, and Northern Pike, along with swimming, boating, canoeing, kayaking, jet skiing, snowmobiling, and ice fishing in winter. The Ottawa Valley offers endless adventure with hiking trails, whitewater rafting, wilderness tours, and incredible scenery year-round.Your lakefront lifestyle starts here - a rare opportunity to own one of the most desirable spots on Lake Dore! (id:43934)
1033 Vista Barrett Private
Ottawa, Ontario
Welcome to this delightful mobile home located in the lovely community of Albion Sun Vista in Greely, just a short 10-minute drive south of the airport! This well-maintained unit features 2 spacious bedrooms, a den, and a closed-off sunroom. Backyard features two large sheds for storage. The unit also features new plank flooring in the dining room, living room, and hallway. Freshly painted living room and dining room. New front deck and back deck. Albion Sun Vista offers a peaceful rural lifestyle while maintaining convenient access to the city, making it an excellent choice for retirees or anyone seeking tranquility. With shops, restaurants, and essential amenities just a short distance away, this community provides a perfect balance of charm and convenience. If you're looking for an affordable home that doesn't sacrifice quality, this property might be just what you need! Monthly land lease fees are $713.50. (id:43934)
2130 Du Golf Road
Clarence-Rockland, Ontario
(more pics to come) WORKSHOP garage with 200 amp service already included on the property! Near the corner of Champlain Rd and Du Golf Rd, this easy to build rectangular lot is 99.70 x 199.87 foot lot - just under half an acre, CLEARED and quite level with grass... READY TO BUILD. Only a 45 min drive to Central Ottawa, located in Clarence-Creek, where the best of the best live! The lot backs onto quiet farmland and may include the option to purchase additional acreage extending toward the tree line. 24x32 foot workshop/ garage with an attached 14x32 carport is already in place, perfect for many kinds of work and storage. Amenities are not far, with Hydro already connected and municipal water available right at the lot line. A newly built driveway and parking pad add convenience and accessibility. The land itself is gently sloped toward the rear, offering good drainage and flexibility in home design. With quiet countryside surroundings and easy access to Rockland, Montreal and Ottawa, this is a rare blend of rural calm and urban convenience. Get it before it's gone! (id:43934)
32 Carraway Crescent N
South Dundas, Ontario
Wow! A freehold, 3 bedroom end-unit townhome less than the price of many studio condos in Ottawa! This end unit has a very large ( over 7000 sq ft) pie shaped lot, perfect for families with kids who love to play outside. This two story row unit is ideal for first time home buyers and investors alike. The main level features a bright kitchen, spacious living room, and a convenient 2-piece bath - perfect for everyday living and entertaining. Upstairs offers three comfortable bedrooms and a full 4-piece bathroom, providing ample space for the whole family. The unfinished basement provides value add potential for the next owner! Enjoy a fully fenced backyard - perfect for outdoor relaxation with your family (id:43934)
14 - 5279 County Rd 17 Road
Alfred And Plantagenet, Ontario
Welcome to this charming 2-bedroom mobile home on leased land, offering comfort and functionality in a peaceful and private setting. The inviting living room features hardwood flooring and a cozy propane fireplace, while the bright eat-in kitchen is perfect for everyday meals. The spacious primary bedroom boasts a wall-to-wall closet, and the main bath conveniently combined with the laundry area. Step outside to enjoy a covered/enclosed patio overlooking a large private yard, ideal for outdoor relaxation or entertaining. A rare find, this property includes a back-to-back double garage (9.15m x 4.55m) and an oversized driveway with parking for at least 10 vehicles. A wonderful opportunity for buyers seeking space, comfort, and exceptional value! Access to all of campground facilities including a restaurant, salt water pool, pond and beach area, petanque, shuffleboard, pickle ball court, beach volleyball and even a park. Planned activities every weekend of the summer. (id:43934)

