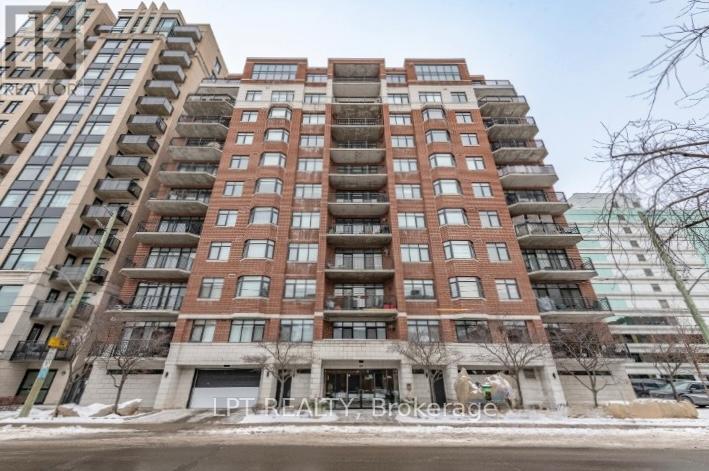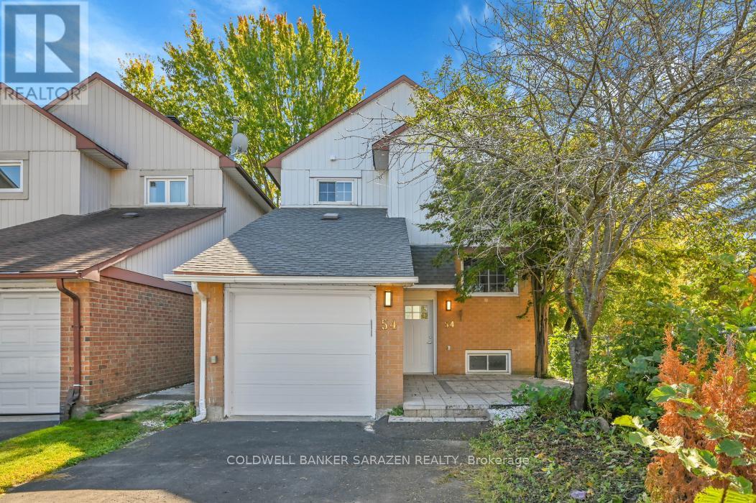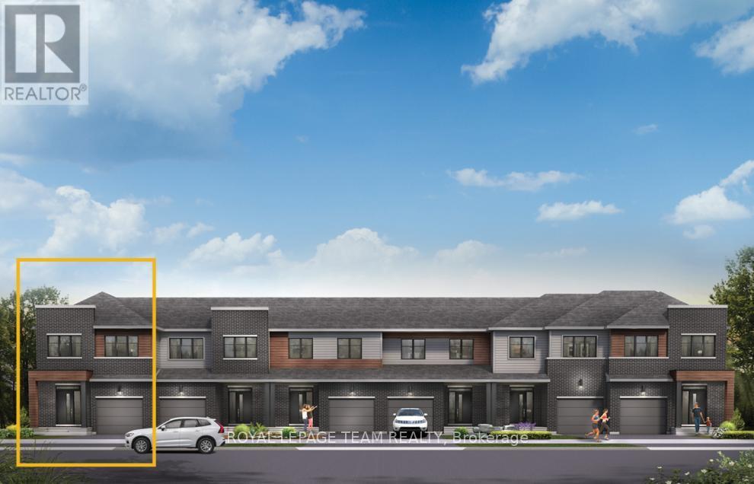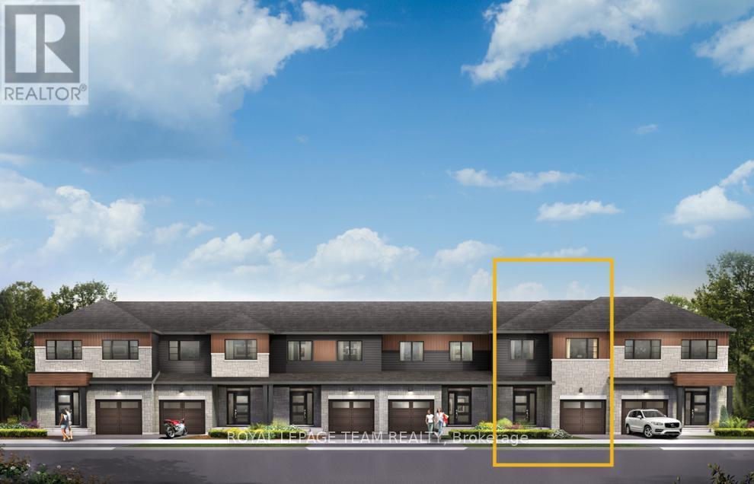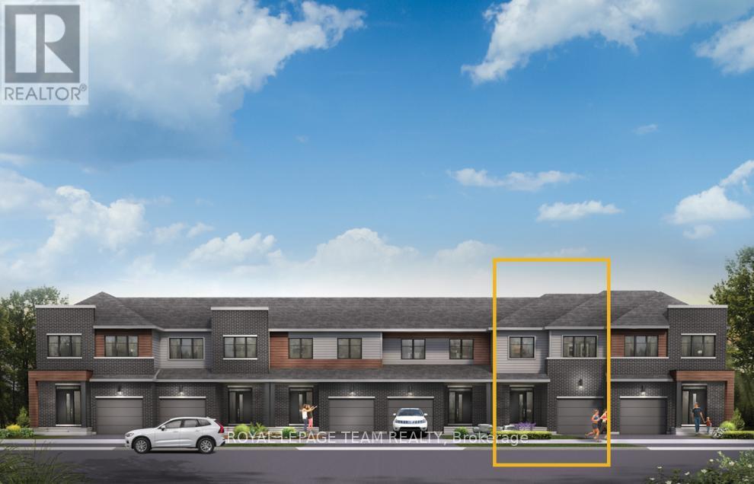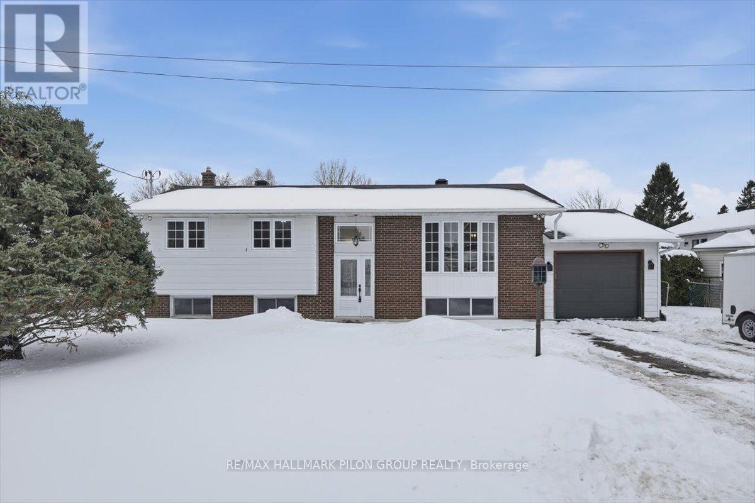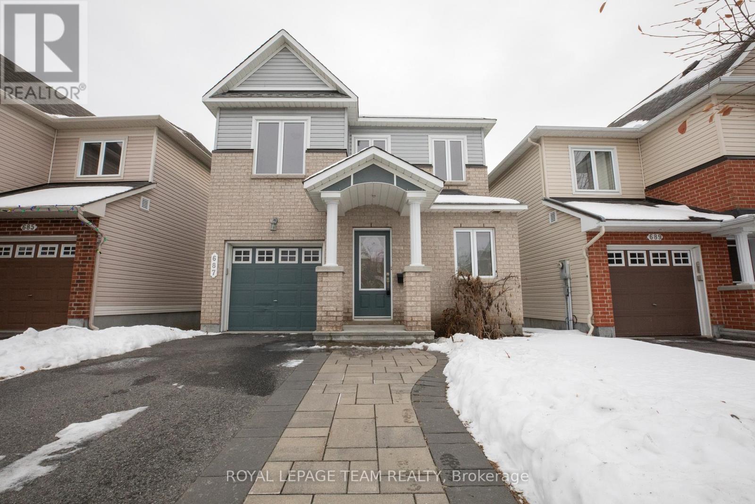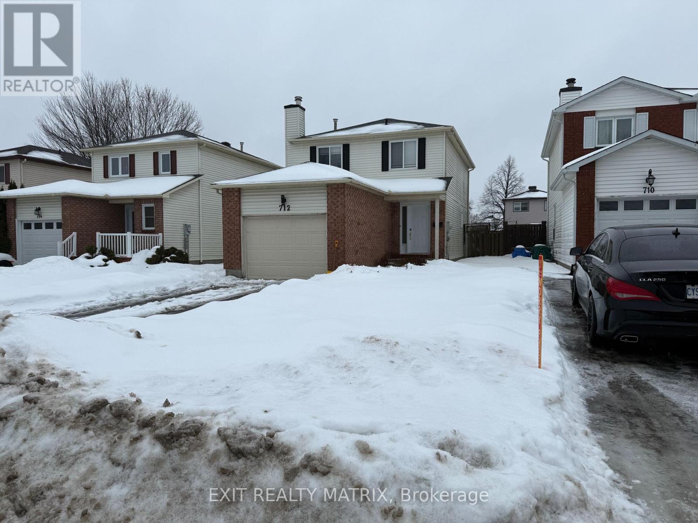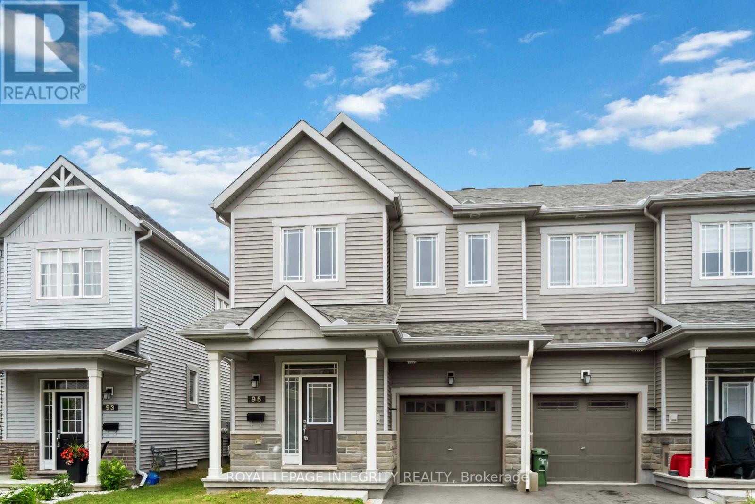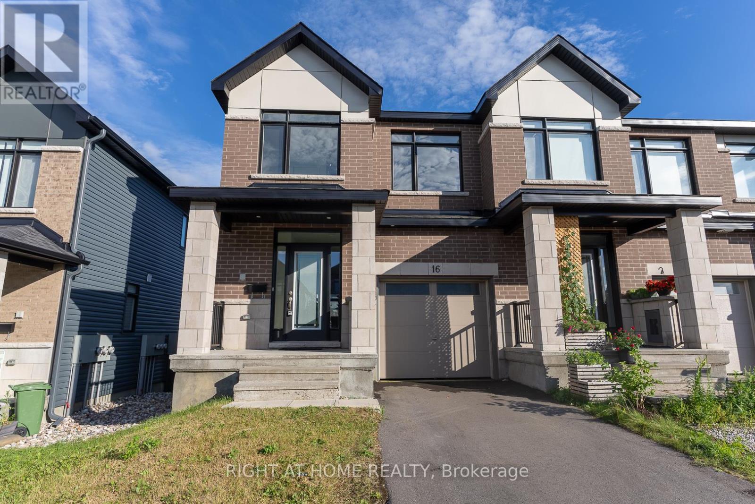We are here to answer any question about a listing and to facilitate viewing a property.
606 - 375 Lisgar Street
Ottawa, Ontario
Rarely offered corner suite in the sought-after Everett building built by the renowned Domicile. This beautiful unit offers 2 bedrooms and 2 full bathrooms in a spacious layout with high ceilings and large floor-to-ceiling windows. The open-concept living area is flooded with natural light and features a cozy gas fireplace for a warm and inviting atmosphere. Spanning a generous 1,220 sq. ft., the primary bedroom offers direct access to the balcony and includes an ensuite bathroom along with two closets for ample storage. The second bedroom is equally impressive, providing a bright and versatile space perfect for a guest room or a home office. Step through the oversized patio doors to a private open balcony equipped with a natural gas BBQ hookup which is a rare luxury for downtown living. This meticulous home includes hardwood floors, one underground parking space on level P2, and a storage locker. Situated in a quiet boutique building with easy access to shopping, the Parliament, Government buildings, dining, LRT, and green spaces. Come see what this great community has to offer! (id:43934)
54 Greenboro Crescent
Ottawa, Ontario
Located in the heart of Greenboro, this detached home sits on a rare oversized lot with direct access to nearby parks and trails. Greenboro is known for its peaceful, family-friendly atmosphere, excellent schools, and close proximity to shopping, transit, and the Ottawa Airport, making it one of the city's most convenient and desirable neighbourhoods. A private stone patio creates a welcoming first impression, leading into a bright and modern living space. The living room opens onto a large finished deck and lush backyard, offering privacy and scenic views of mature trees with no rear neighbours.The kitchen showcases new quartz countertops, ample cabinetry, and an adjacent dining area, making everyday living and entertaining effortless. Upstairs, the primary bedroom, two additional bedrooms, and a spa-inspired bathroom with marble tiling combine comfort and style. The finished lower level provides additional living space with a family room, bedroom, washroom, and storage area ideal for guests or extended family . This property offers modern, park-side living at its best. A rare opportunity thats truly worth viewingyou won't be disappointed. (id:43934)
875 Eileen Vollick Crescent
Ottawa, Ontario
Discover dynamic living in the 3-Bedroom Rockcliffe Executive Townhome. You're all connected on the open-concept main floor, from the dazzling kitchen to the formal dining room and bright living room. The second floor features 3 bedrooms, 2 bathrooms and the laundry room. Plus, a loft for an office or study, while the primary bedroom includes a 3-piece ensuite and a spacious walk-in closet. Finished basement rec room for additional space. Brookline is the perfect pairing of peace of mind and progress. Offering a wealth of parks and pathways in a new, modern community neighbouring one of Canada's most progressive economic epicenters. The property's prime location provides easy access to schools, parks, shopping centers, and major transportation routes. March 3rd 2026 occupancy! (id:43934)
266 Sorento Street
Ottawa, Ontario
Finding a home that requires zero projects is a rare find, but 266 Sorento Street has been curated specifically for a life of ease and predictability. Whether you are a first-time buyer starting your journey, looking for a bit more space for a growing family or looking to downsize to a more manageable lifestyle, this 3-bedroom, 3-bathroom executive townhome offers the unique luxury of time -- time spent enjoying and relaxing, versus renovating and updating. Peace of mind begins with the mechanics: a brand-new, high-efficiency furnace and heat pump installed in 2025 and a full roof re-shingling in 2021. Inside, the home feels fresh and modern, featuring updated, high-quality, luxury vinyl plank flooring throughout the main level and the entire second floor. The living spaces are filled with natural light, centered around a gas fireplace that creates a warm, inviting heart to the home. Every bathroom has been thoughtfully transformed, bringing a modern aesthetic that feels brand new. The transition to the outdoors is just as seamless. The back and front yards have been recently re-designed for those who prefer relaxing over yard work, featuring a new composite deck in the backyard, interlock stone patio, and professional perennial-landscaping. It is a private, quiet space for morning coffee or evening meals. Need more space? The fully finished basement offers built-in speakers, and rough-ins for your own home-theatre set up. Located in the established Chapman Mills neighbourhood, you are steps away from walking trails, parks, and everyday essential amenities like grocery stores, shopping, restaurants and gyms. This is more than just a house; it is a secure, long-term investment in a lifestyle where the hard work is already finished. Welcome home to your next chapter of simply living! (id:43934)
221 Bankside Way
Ottawa, Ontario
Get growing in the Montgomery Executive Townhome. Spread out in this 4-bedroom home, featuring an open main floor that flows seamlessly from the dining room and living room to the spacious kitchen. The second floor features all 4 bedrooms, 2 bathrooms and the laundry room. The primary bedroom includes a 3-piece ensuite and a spacious walk-in closet, while the walk-out basement offers a finished rec room. Located on a premium lot backing onto greenspace/future park! Find your new home in Riversbend at Harmony, Barrhaven. August 26th 2026 occupancy. (id:43934)
287 Bankside Way
Ottawa, Ontario
There's more room for family in the Lawrence Executive Townhome. Discover a bright, open-concept main floor, where you're all connected - from the spacious kitchen to the adjoined dining and living space. The second floor features 4 bedrooms, 2 bathrooms and the laundry room. The primary bedroom includes a 3-piece ensuite and a spacious walk-in closet, while the lookout basement offers a finished rec room. Backing greenspace/future district park. Don't miss your chance to live along the Jock River surrounded by parks, trails, and countless Barrhaven amenities. May 7th 2026 occupancy. (id:43934)
932 Katia Street
The Nation, Ontario
OPEN HOUSE January 18th 2:00pm - 4:00pm 63 Chateauguay Street, Embrun. Introducing the Modern Audrey a sleek and stylish bungalow offering 1,315 square feet of thoughtfully designed living space. With 2 bedrooms and 2 full bathrooms, this home is ideal for those seeking one-level living without compromising on comfort or elegance. The open-concept layout creates a seamless flow between living, dining, and kitchen areas, perfect for everyday living and entertaining. The primary suite is a true retreat, complete with its own ensuite bathroom for added privacy and relaxation. A spacious 2-car garage adds functionality and convenience, making this model perfect for downsizers, first-time buyers, or anyone looking for low-maintenance living with a modern edge. Constructed by Leclair Homes, a trusted family-owned builder known for exceeding Canadian Builders Standards. Specializing in custom homes, two-storeys, bungalows, semi-detached, and now offering fully legal secondary dwellings with rental potential in mind, Leclair Homes brings detail-driven craftsmanship and long-term value to every project. (id:43934)
2620 Denise Avenue
Ottawa, Ontario
Welcome to 2620 Denise Street, a hidden gem in East Ottawa. Live right off one of the area's most prestigious streets, offering exceptional value in a prime location. Set on a premium 75 x 126.90 ft lot with no rear neighbours, this cozy bungalow is tucked away on a quiet crescent off prestigious Wall Road, only minutes from the heart of Orléans. Surrounded by mature trees and a fully hedged yard the property offers outstanding privacy and a peaceful setting, while being just down the street from Lavalée Plaza City Park and minutes to Orléans box stores, Walmart, restaurants, and everyday amenities. The main level features a bright and spacious living room, a dining area that opens to the kitchen with plenty of cabinetry, three well-sized bedrooms, and a full bathroom.The fully finished basement expands the living space with a large rec room complete with a bar, an additional bedroom, a second full bathroom, and laundry facilities - ideal for entertaining, extended family, or guests. Outside, enjoy a large deck and expansive backyard, perfect for summer BBQs and outdoor living. The home also offers 200-amp service with power run to the rear garden shed, capable of accommodating a future pool. A rare opportunity to own a premium lot, a quiet setting, and a standout location. Don't be too late! Some photos are virtually staged. (id:43934)
687 Paul Metivier Drive
Ottawa, Ontario
Welcome to this inviting 3-bedroom, 2.5-bathroom detached home in the heart of Barrhaven, perfectly situated within walking distance to schools, shopping, and transit. Surrounded by scenic walking trails and bike paths along the Jock River, this home offers a wonderful blend of nature and community living. Inside, you'll find bright open-concept living spaces, hardwood flooring, and a cozy gas fireplace that sets the tone for relaxed evenings. The kitchen features granite counters, stainless steel appliances, generous prep space, and stylish tile flooring--perfect for daily life and entertaining alike. Upstairs, three well-sized bedrooms and a convenient laundry area provide comfort and practicality. The primary bedroom includes a private ensuite with a large soaker tub, ideal for unwinding. The professionally finished lower level adds flexible living space, with a rough-in for a future bathroom and plenty of storage. Experience the best of Barrhaven living--recreation centres, rinks, pools, restaurants, a public library, and a movie theatre are all just minutes away. (id:43934)
712 Mathieu Way
Ottawa, Ontario
Open House: Sunday, January 11th, 2-4 PM. 712 Mathieu Way is a 3-bedroom, 4-bathroom detached home in a mature Orléans neighborhood with easy access to schools, parks, shopping, and transit. The main floor features hardwood throughout, a bright living room, formal dining area, eat-in kitchen with ample cabinetry and backyard views, a powder room, and inside entry to the attached single-car garage. Upstairs offers three bedrooms and two full bathrooms, including a primary suite with ensuite. The finished basement adds a large rec room, powder room, and excellent storage, making it ideal for guests, a home office, or additional living space. The lot is private with a usable backyard suited for gardens, play space, or future landscaping. Freshly painted throughout, this home offers a flexible layout and strong value for buyers seeking detached living at an affordable price point in Orléans. (id:43934)
95 Mesa Drive
Ottawa, Ontario
Location, Location, Location! Welcome to this beautifully upgraded Glenview Elm model 3-bedroom end-unit townhome offering approximately 2,000 sq. ft. (as per builder) in the highly desirable Flagstaff community of Barrhaven. Nestled on a single driveway, this home features a charming front porch and a spacious foyer that creates a warm and welcoming entrance. Step inside to find elegant finishes and thoughtful upgrades throughout, including 9' ceilings, hardwood flooring, and quartz countertops. The open-concept main floor is filled with natural light thanks to an abundance of windows, and features a spacious upgraded kitchen with stainless steel appliances, quartz countertops, and a cozy breakfast area, along with a generous great room with cozy fireplace perfect for entertaining or family time. Upstairs, you'll find three spacious bedrooms and a modern full bathroom. The primary suite offers a walk-in closet and a luxurious 5 piece en-suite complete with double vanity, soaker tub, and separate glass shower. The finished basement adds valuable living space with a family room, laundry area, bathroom rough-in, and plenty of storage. Located just minutes from parks, top-rated schools, Costco, Home Depot, and all the conveniences of Barrhaven. This is the perfect place to call home. Don't miss your chance to live in this stylish and move-in-ready townhome in one of Barrhaven's most sought-after neighborhoods! Go & show. All measurements are approx. (id:43934)
16 Nettle Crescent
Ottawa, Ontario
Wow! Stunning, END-UNIT townhome that perfectly blends modern design and luxury living. With its open-concept layout, this home invites you in with an inviting foyer that flows seamlessly into the expansive living area, bathed in natural light and featuring a cozy gas fireplace. Perfect for both relaxing and entertaining. The spacious dining room and bright breakfast area are alongside a contemporary kitchen that truly anchors the main floor. Tailored for the culinary enthusiast, the kitchen boasts ample cabinet space, a pantry, soft-close cabinetry, stylish pot lights, and a large island complete with a breakfast bar, ideal for casual dining or morning coffee. As you ascend to the second level, you'll be greeted by a sizable primary bedroom, which includes a luxurious walk-in closet, Extra Linen Closet and a private ensuite bathroom. Two additional generously sized bedrooms and a well-appointed main bath provide comfort and convenience for family and guests alike. The basement offers a bright and airy recreational or family room, providing a versatile space for relaxation or play, alongside plenty of storage options. Highlighted features throughout the home include elegant hardwood floors and 9-foot ceilings on the main level, quartz countertops, and modern finishes/features that enhance its contemporary appeal. Outdoor living is made enjoyable with a natural gas BBQ hookup in the backyard, perfect for summer gatherings. Enjoy the convenience of a dedicated 2-car parking driveway, separated from neighbors on both sides + 1 Garage parking! No more worrying about dings or damage to your vehicles! This exceptional townhome is situated in a prime location close to parks, natural trails, shopping, public transit, and schools. Don't miss your opportunity to own this beautiful End Unit Townhome in Findlay Creek. Schedule your showing today! (id:43934)

