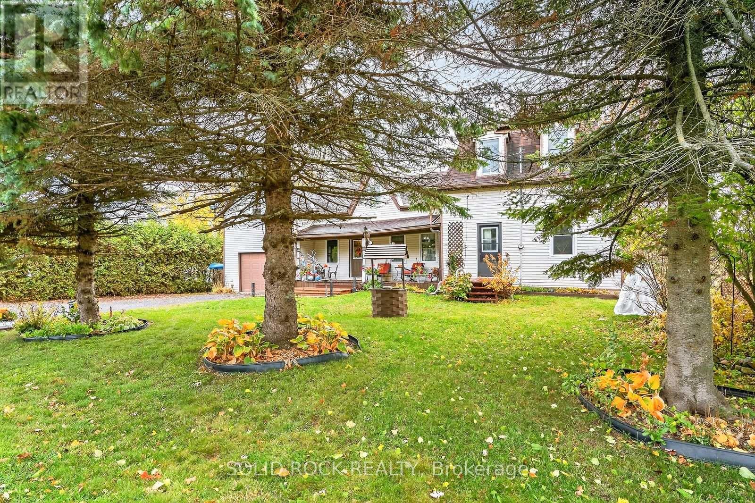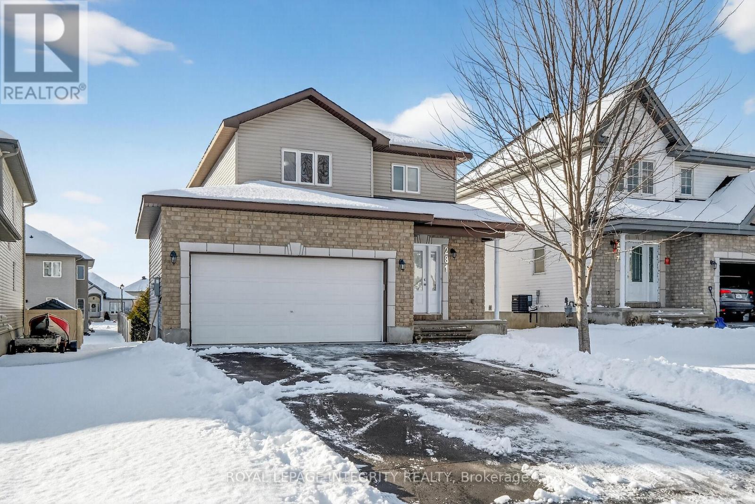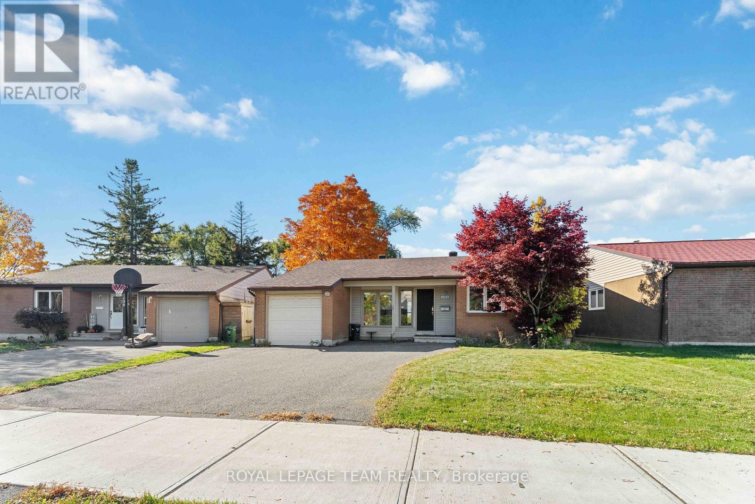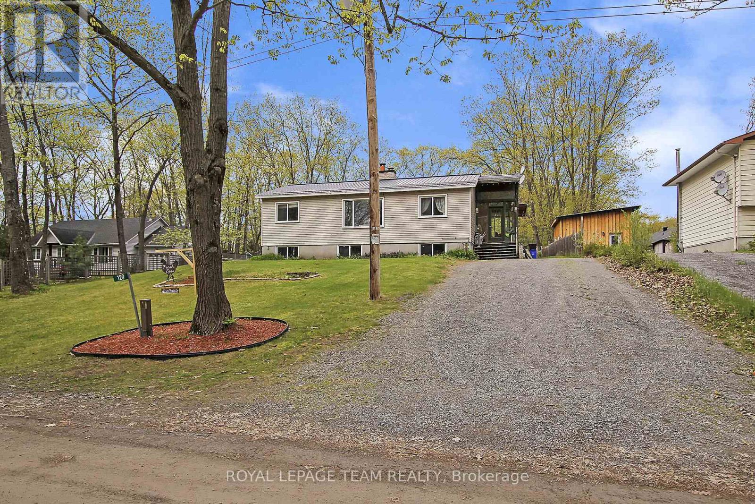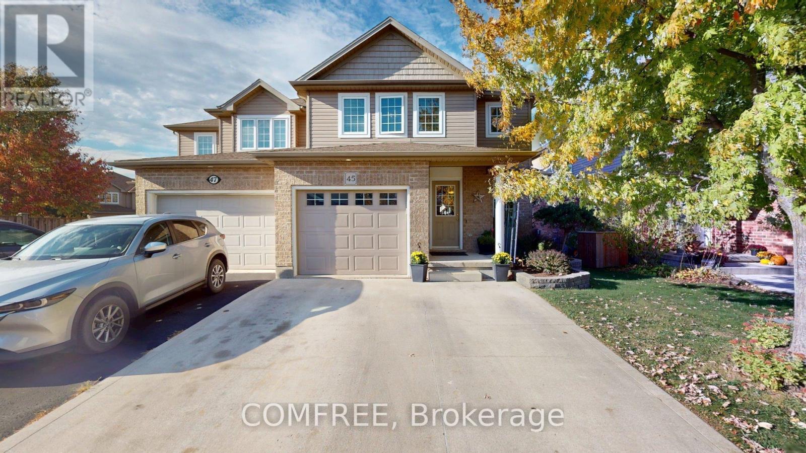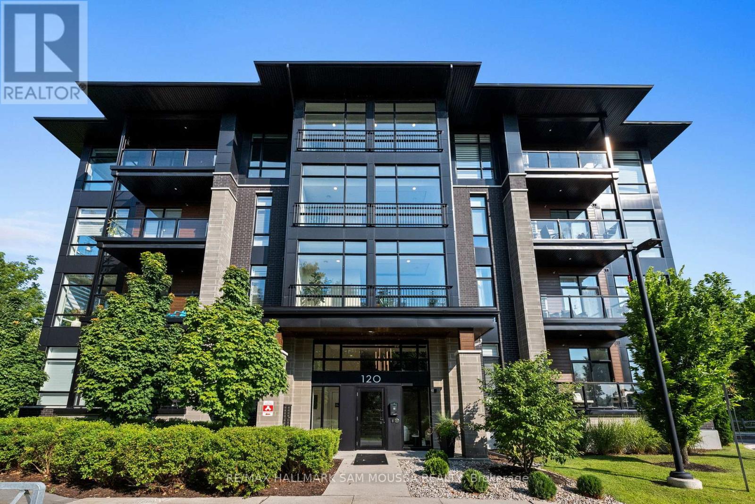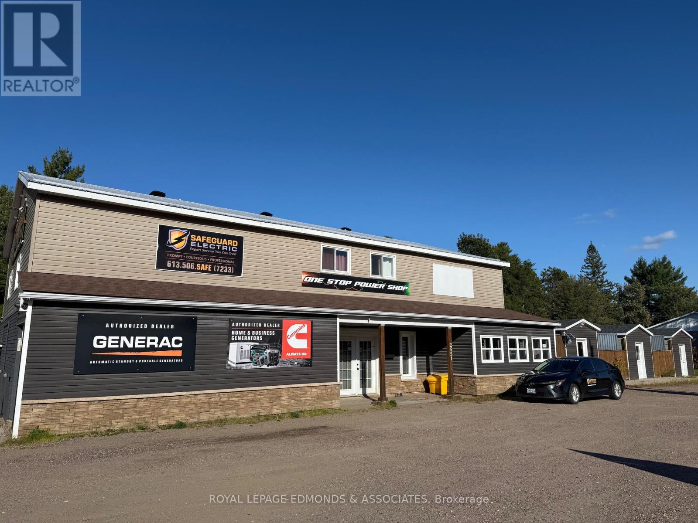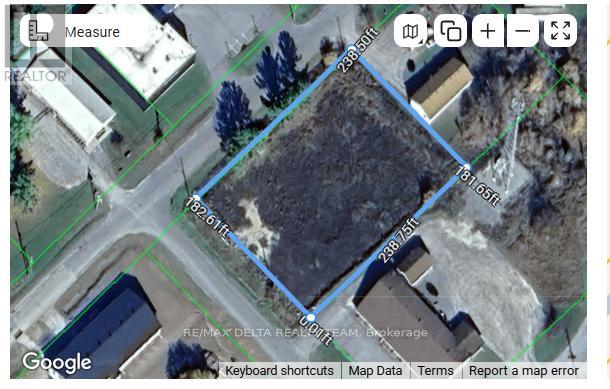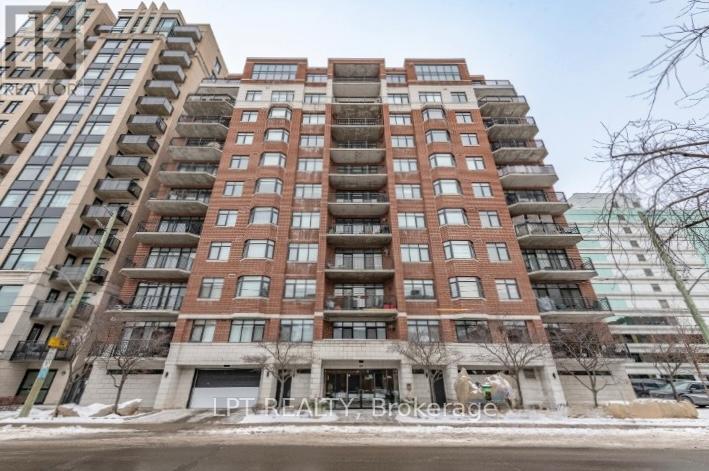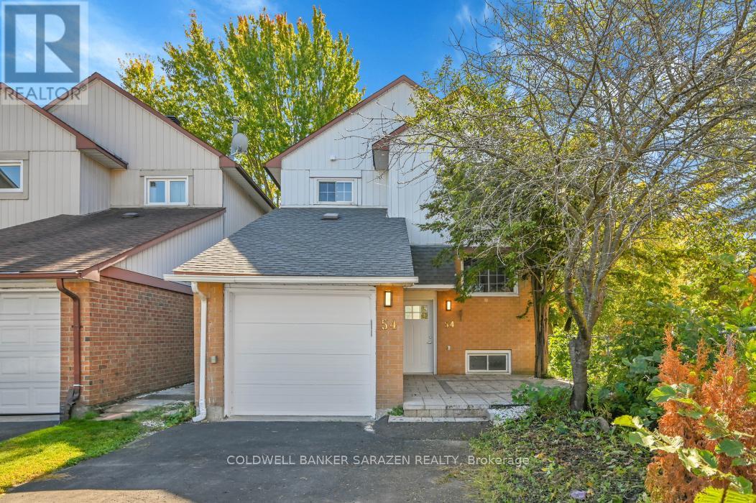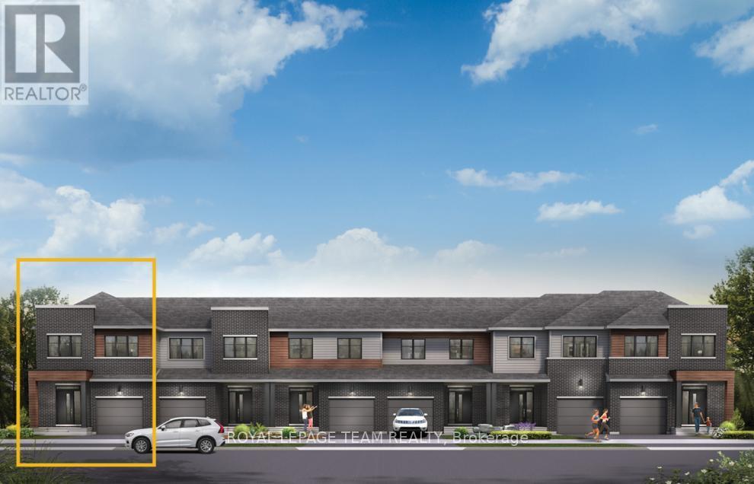We are here to answer any question about a listing and to facilitate viewing a property.
1262 Rodney Lane
North Dundas, Ontario
Nestled just outside of Winchester, this beautiful 1886 home blends timeless character with modern upgrades and an abundance of space - inside and out. Set on a private property surrounded by nature, near a trail and well-equipped playground, this four-bedroom, two-bathroom home plus loft offers the perfect balance of peaceful country living and everyday convenience.Step inside to find a welcoming foyer with access from the attached garage and a spacious main floor laundry room. The large kitchen provides plenty of room for family cooking and casual dining, while the formal dining room offers stunning views of the backyard - ideal for entertaining or enjoying quiet meals at home. The main floor also features a cozy living room filled with natural light, a dedicated office, den or playroom, a full four-piece bathroom, and a practical back mud room with both backyard and basement access. Upstairs, three generous secondary bedrooms share a full bathroom, while the oversized primary suite includes a walk-in closet. The bonus loft - accessible from the garage and the primary bedroom- provides additional space for hobbies, another bedroom, studio, or playroom. Downstairs, the basement includes a spacious workshop area and ample storage. This home has been thoughtfully updated with no carpet throughout, a propane furnace (2022), heat pump (2022), and water treatment system (owned). Additional features include: a 100-amp panel with surge protection; generator hookup; 10x12 shed and central vacuum with a new canister (2025).Enjoy the privacy, charm, and modern comforts of this historic home - the perfect place to relax, grow, and make lasting memories just minutes from Winchester and a short drive to Ottawa. (id:43934)
281 Sterling Avenue
Clarence-Rockland, Ontario
Stunning 2-storey detached home located at 281 Sterling Avenue in Clarence-Rockland. This welcoming property offers a bright and spacious layout, featuring a comfortable living room, an elegant dining room, a well-designed kitchen, and a convenient laundry area. The home includes 3 generous bedrooms and 3 bathrooms, providing plenty of space for family living.Recent updates include a new air conditioner installed in 2020 and fresh paint throughout the home in 2023.The property also includes an attached double-garage, complemented by a large driveway offering 4 additional parking spots.Ideally situated in a sought-after, family-friendly Neighbourhood, close to parks, schools, grocery stores, pharmacies, and restaurants. Minutes from the Clarence-Rockland Arena & Recreation Complex, Rockland Golf Club, walking trails, and various local amenities. Enjoy convenient access to bus service and main routes for an easy commute, all while benefiting from the comfort of a peaceful residential setting. (id:43934)
1094 Alenmede Crescent
Ottawa, Ontario
With a little TLC, this rare bungalow in Ottawa's popular west end could become a true showpiece. Conveniently located near Bayshore and Carlingwood malls, theaters, parks, and schools, it offers a great lifestyle. Enjoy the lovely deck and spacious backyard for relaxation. Inside, you'll find an efficient eat-in kitchen, a large living room with a cozy fireplace, and two bedrooms, including a primary with an ensuite bathroom. The expansive lower level has potential to be converted into a separate living space for additional family. It also features a reverse osmosis system, plus instant Bosch Hot Water system. Estimated monthly utilities are Hydro $125., Enbridge Gas $ !00, and fixed water $93. Some of the rooms have been virually staged. Probate has been applied for but completion date will be based on confirmation of same. ** This is a linked property.** (id:43934)
129 Spinnaker Way
Ottawa, Ontario
Beautiful 4 +1 bedroom bungalow located in a prime neighbourhood and close to the beach boasts an open concept layout, featuring a master bedroom with an en-suite bathroom and walk-in closet, double-sided fireplace on the main floor and lower level to enjoy all year round, modern kitchen with stainless steel appliances, and a hot tub for ultimate relaxation. The spacious backyard offers ample space for entertaining, a fire pit, gardening, and plenty of room to enjoy outdoor activities. Enjoy movie nights in the fully soundproof basement that's been transformed into a home theatre and entertain your guests with the built in bar! Located within walking distance of the beach, boat launch, community centre which offers soccer, hockey, baseball, gym, library a theatre, skate park and playground for kids of all ages! This coastal gem offers both luxury and convenience. Take the first step towards coastal living - schedule your private showing today! (id:43934)
45 Pond View Drive
Wellesley, Ontario
Lovely home in a super family-friendly neighborhood with both children and elders nearby. Enjoy the peaceful setting with a pond close by and convenient access to shopping and schools. Features include an upgraded kitchen, master bedroom has five piece ensuite, double wide concrete driveway, basement has large finished rec room, raised garden, cold cellar for extra food storage, and a water treatment system (2010) that removes chlorine. Comes with two fridges and a new garage door remote. Pets allowed. Very family & friendly private street neighbourhood, a perfect blend of comfort, practicality, and community charm ! Close to New Rec Center. (id:43934)
101 - 120 Cortile Private
Ottawa, Ontario
Welcome to 120 Cortile Private #101, an Urbandale-built boutique condo in the heart of Riverside South. This south-facing corner unit offers a spacious living area with 10 ft ceilings and floor-to-ceiling windows that bring in an abundance of natural light. The open-concept layout features hardwood flooring, a modern kitchen with lots of storage, a large island, and stainless steel appliances. The spacious primary bedroom includes a walk-in closet and a 4-piece ensuite. An additional second bedroom provides extra room or can be used as a home office. A second full bathroom, in-unit laundry, and heated underground parking add convenience. Enjoy your south facing, private balcony overlooking beautifully maintained grounds. Located just steps from parks, walking trails, the new Armstrong Retail Plaza, and the upcoming Limebank LRT station nearby is an added bonus. This home offers comfort, style, and convenience in an excellent location. (id:43934)
2551 Petawawa Boulevard
Petawawa, Ontario
Live, Work & Invest in the Heart of Petawawa. Here is your chance to own a strategically positioned multi-purpose building offering more than 4,300 sq. ft. of adaptable space on the busiest road in the area with up to 20,000 vehicles passing by each day. Perfect for retail, offices, or creative ventures, the property is set in a a thriving area with easy access to Garrison Petawawa. Upstairs, you'll find a spacious 5-bedroom, 2-bath residence that currently generates $2,800/month, or could become your own private living quarters above your business. The area is rich with amenities: schools, community parks, shops, churches, beaches, and trails are all nearby. Easy access to Highway 417 means youre well-connected while still enjoying the small-town charm and community energy Petawawa is known for. (id:43934)
7 Smythe Road
Carleton Place, Ontario
7 Smythe Road Prime Development Opportunity in Carleton Place. An exceptional investment opportunity in the rapidly growing town of Carleton Place! This property offers tremendous development potential with a wide range of permitted uses under current zoning, including but not limited to: Automotive: Body Shop, Repair Garage, Service Station, Washing Establishment, Industrial & Commercial: Manufacturing (Class I, II, III), Workshop, Warehouse, Contractor Shop, Distribution Centre, Bulk/Commercial Storage, Retail & Services: Custom Workshop, Dry Cleaning/Laundry Plant, Commercial Greenhouse, Fuel Depot, Propane Refilling Outlet, Recreational Vehicle Sales & Storage, Institutional/Community Uses: Auditorium, Communication Facility, Commercial Sports & Recreation, Municipal Garage, Laboratory, Transportation Depot, The versatility of this zoning makes it ideal for developers, investors, or business owners looking to capitalize on Carleton Places booming growth. Don't miss out on this rare and lucrative opportunity! (id:43934)
606 - 375 Lisgar Street
Ottawa, Ontario
Rarely offered corner suite in the sought-after Everett building built by the renowned Domicile. This beautiful unit offers 2 bedrooms and 2 full bathrooms in a spacious layout with high ceilings and large floor-to-ceiling windows. The open-concept living area is flooded with natural light and features a cozy gas fireplace for a warm and inviting atmosphere. Spanning a generous 1,220 sq. ft., the primary bedroom offers direct access to the balcony and includes an ensuite bathroom along with two closets for ample storage. The second bedroom is equally impressive, providing a bright and versatile space perfect for a guest room or a home office. Step through the oversized patio doors to a private open balcony equipped with a natural gas BBQ hookup which is a rare luxury for downtown living. This meticulous home includes hardwood floors, one underground parking space on level P2, and a storage locker. Situated in a quiet boutique building with easy access to shopping, the Parliament, Government buildings, dining, LRT, and green spaces. Come see what this great community has to offer! (id:43934)
54 Greenboro Crescent
Ottawa, Ontario
Located in the heart of Greenboro, this detached home sits on a rare oversized lot with direct access to nearby parks and trails. Greenboro is known for its peaceful, family-friendly atmosphere, excellent schools, and close proximity to shopping, transit, and the Ottawa Airport, making it one of the city's most convenient and desirable neighbourhoods. A private stone patio creates a welcoming first impression, leading into a bright and modern living space. The living room opens onto a large finished deck and lush backyard, offering privacy and scenic views of mature trees with no rear neighbours.The kitchen showcases new quartz countertops, ample cabinetry, and an adjacent dining area, making everyday living and entertaining effortless. Upstairs, the primary bedroom, two additional bedrooms, and a spa-inspired bathroom with marble tiling combine comfort and style. The finished lower level provides additional living space with a family room, bedroom, washroom, and storage area ideal for guests or extended family . This property offers modern, park-side living at its best. A rare opportunity thats truly worth viewingyou won't be disappointed. (id:43934)
875 Eileen Vollick Crescent
Ottawa, Ontario
Discover dynamic living in the 3-Bedroom Rockcliffe Executive Townhome. You're all connected on the open-concept main floor, from the dazzling kitchen to the formal dining room and bright living room. The second floor features 3 bedrooms, 2 bathrooms and the laundry room. Plus, a loft for an office or study, while the primary bedroom includes a 3-piece ensuite and a spacious walk-in closet. Finished basement rec room for additional space. Brookline is the perfect pairing of peace of mind and progress. Offering a wealth of parks and pathways in a new, modern community neighbouring one of Canada's most progressive economic epicenters. The property's prime location provides easy access to schools, parks, shopping centers, and major transportation routes. March 3rd 2026 occupancy! (id:43934)
266 Sorento Street
Ottawa, Ontario
Finding a home that requires zero projects is a rare find, but 266 Sorento Street has been curated specifically for a life of ease and predictability. Whether you are a first-time buyer starting your journey, looking for a bit more space for a growing family or looking to downsize to a more manageable lifestyle, this 3-bedroom, 3-bathroom executive townhome offers the unique luxury of time -- time spent enjoying and relaxing, versus renovating and updating. Peace of mind begins with the mechanics: a brand-new, high-efficiency furnace and heat pump installed in 2025 and a full roof re-shingling in 2021. Inside, the home feels fresh and modern, featuring updated, high-quality, luxury vinyl plank flooring throughout the main level and the entire second floor. The living spaces are filled with natural light, centered around a gas fireplace that creates a warm, inviting heart to the home. Every bathroom has been thoughtfully transformed, bringing a modern aesthetic that feels brand new. The transition to the outdoors is just as seamless. The back and front yards have been recently re-designed for those who prefer relaxing over yard work, featuring a new composite deck in the backyard, interlock stone patio, and professional perennial-landscaping. It is a private, quiet space for morning coffee or evening meals. Need more space? The fully finished basement offers built-in speakers, and rough-ins for your own home-theatre set up. Located in the established Chapman Mills neighbourhood, you are steps away from walking trails, parks, and everyday essential amenities like grocery stores, shopping, restaurants and gyms. This is more than just a house; it is a secure, long-term investment in a lifestyle where the hard work is already finished. Welcome home to your next chapter of simply living! (id:43934)

