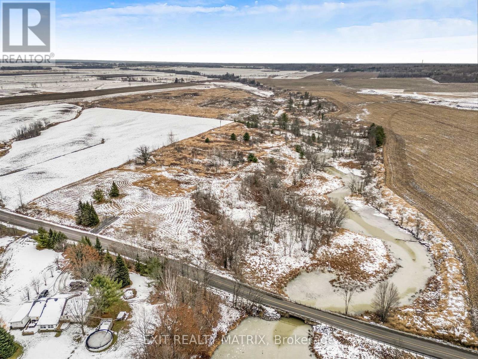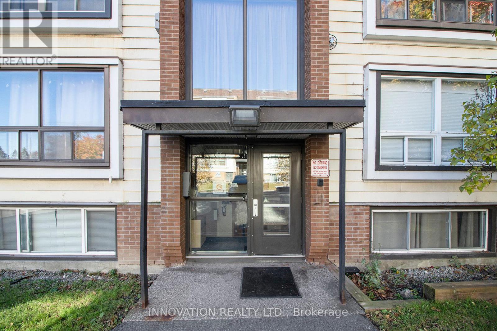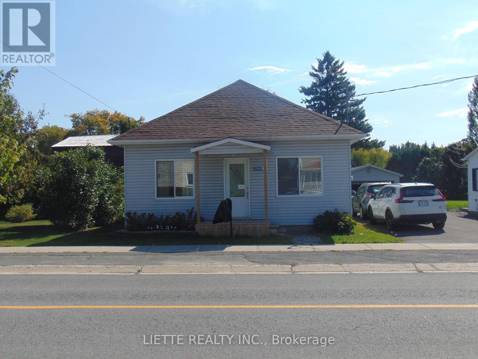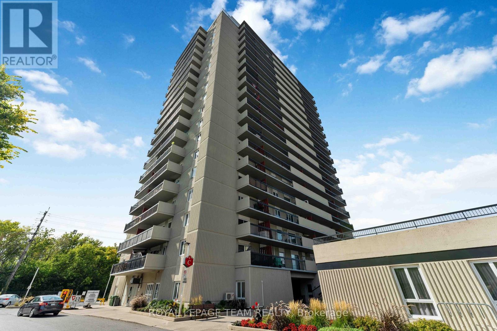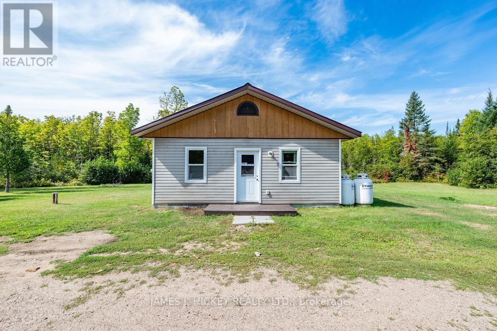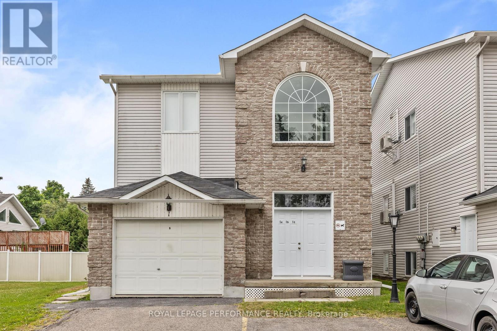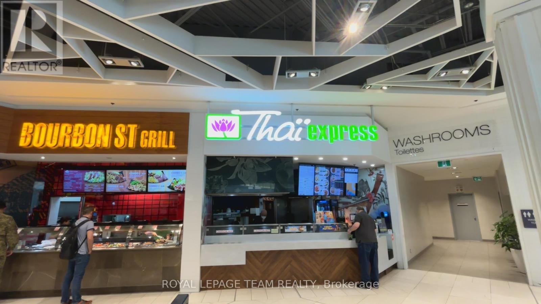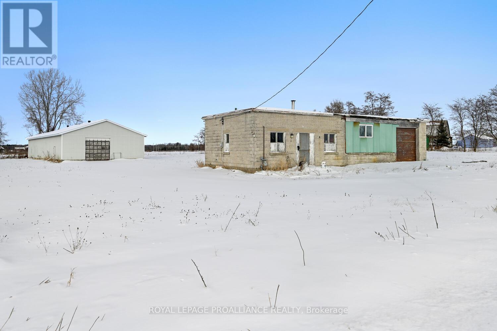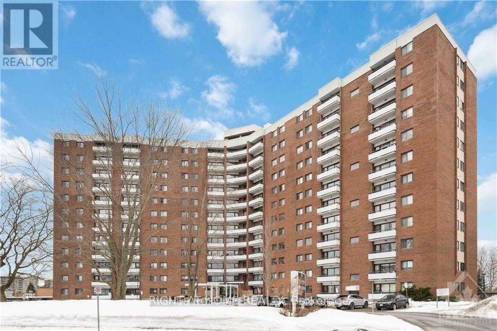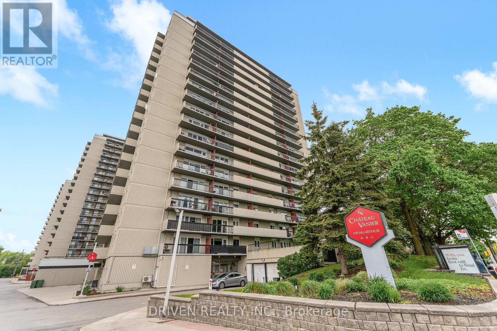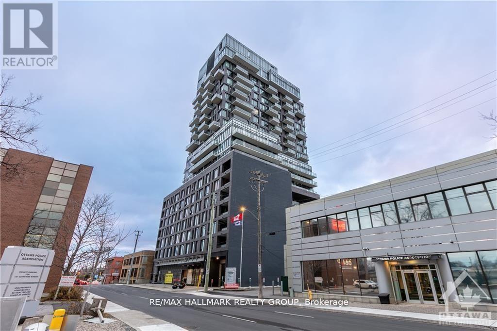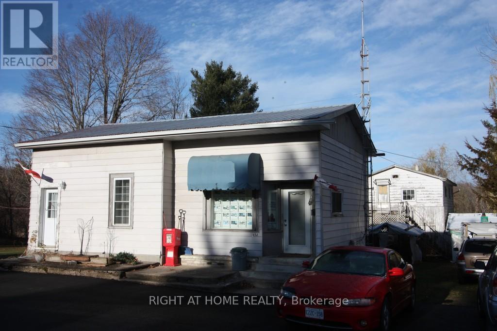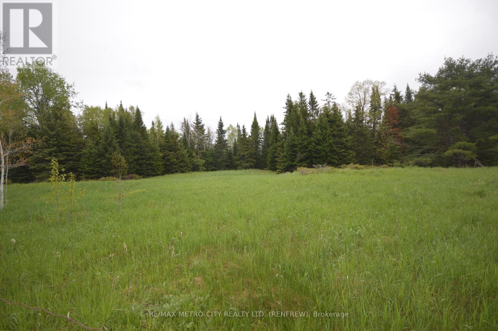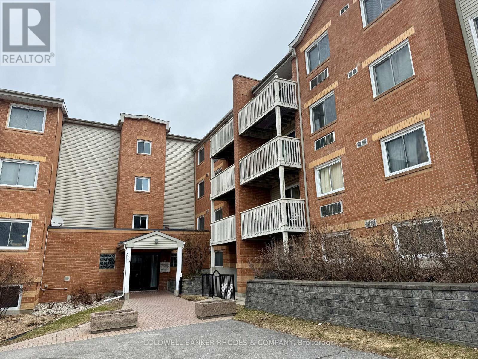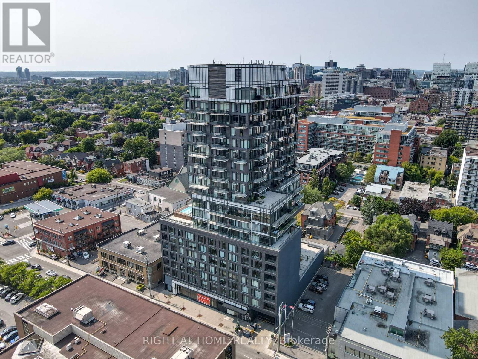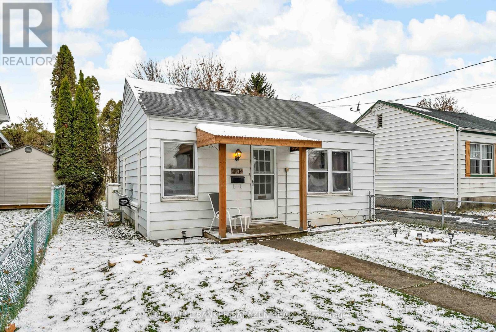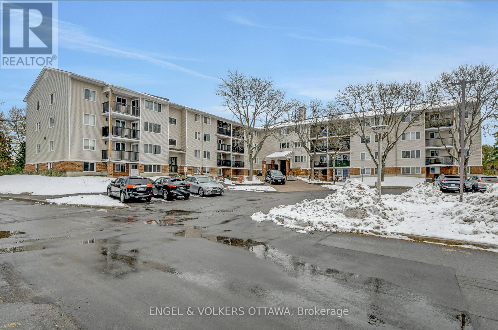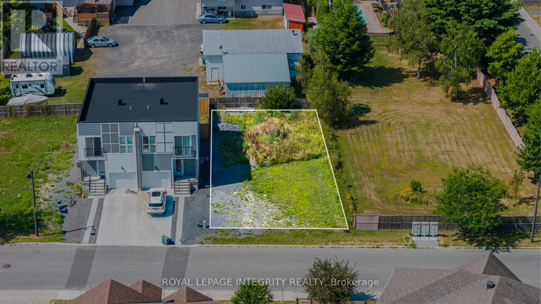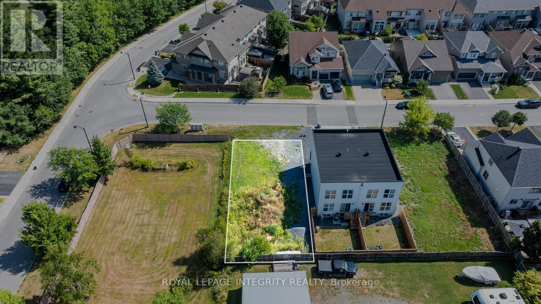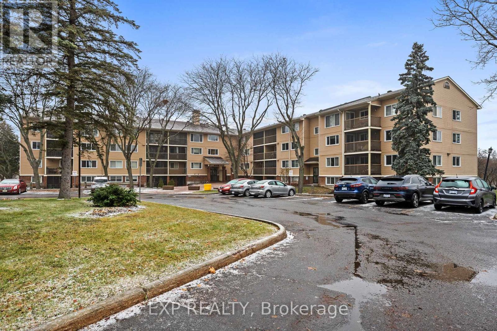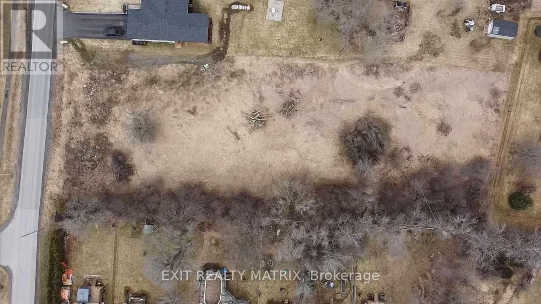We are here to answer any question about a listing and to facilitate viewing a property.
000 Concession Rd 2 Road
Alfred And Plantagenet, Ontario
Escape to the country with this beautiful 11.7-acre residential building lot, perfectly set in a quiet rural area along a peaceful water stream connected to Lake George. With plenty of space to design your dream home, hobby retreat, or weekend getaway, this property offers the privacy and natural setting many buyers are looking for. Enjoy the soothing sound of flowing water, room for outdoor activities, and the chance to create walking paths, gardens, or simple relaxation spots by the stream. A great opportunity for those who want more land, more quiet, and a closer connection to nature while still planning a future home. (id:43934)
14 - 47 Sumac Street N
Ottawa, Ontario
Rarely available optimum unit 47 Sumac St #14 in the Heights of Beacon Hill. Step up to this "penthouse like" home. Many upgrades from broadloom, to paint, lighting, mirrored sliders, functional storage & modernized bathroom fixture components. Bright picture windows throughout. Kitchen with ample cupboards and seated counter space overlooking living area. Fridge, stove, microwave, washer/dryer all part of the package. This complex has many long-time residents which speaks to its stability. Quick convenient access to recreation, schools, rapid transportation and so much more. Parking spot at front door with proximity visitor parking and opportunity for secondary spot. Your fees include all your electrical, heating, water and maintenance at a very reasonable amount. Possession is very flexible and some interesting financing options exist. The moment is now to pay yourself for living accommodations. Pets are welcome (id:43934)
21968 Main Street
North Glengarry, Ontario
VERY WELL MAINTAINED - COSY 2 BEDROOM BUNGALOW W. ATTACHED SHED FOR STORAGE( 80 SQ. FT) LOCATED IN THE VILLAGE OF GLEN ROBERTSON - BRIGHT AND SPACIOUS KITCHEN WITH PLENTY OF CUPBOARDS SPACE - PAINTED PANELLING WALLS -TILES FLOORING - LIVING ROOM DRYWALL - LAMINATED FLOOR & A BIT OF CERAMIC - MASTER BEDROOM W. DRYWALL , LAMINATED FLOOR - LARGE CLOSET SPACE - SECOND BEDROOM DRYWALL - LINOLEUM FLOOR - LARGE CLOSET SPACE - BATHROOM 1-3 PIECES WITH CERAMIC SHOWER STALL & LAUNDRY FACILITIES - BASEMENT APP 4 FT 9 INCHES TO 5 FEET HIGH - EXTERIOR FINISH VINYL SIDING - HOUSE ROOF ASPHALT SHINGLES REPLACED IN APP. 2023 - DECK APP 3 YEARS OLD - SECOND SUMP INSTALLED IN BASEMENT ON APRIL 1/2025 - RECENT ELECTRIC HOT WATER HEATER JULY 2024 - RECENT WATER SOFTENER - SEPTIC EMPTIED AUGUST 2024 - DETACHED STORAGE SHED 3 IN ONE WITH HYDRO - ASPHALT SHINGLES REPLACED IN 2024 - FRONTAGE 29 FEET - DEPTH IRREGULAR - ALL ON A BEAUTIFUL VILLAGE LOT - ROCK GARDEN (2) - LOT IS 38.5 FT X 203 FT - (id:43934)
606 - 158c Mcarthur Avenue
Ottawa, Ontario
Welcome to 606-158C McArthur Avenue a beautifully updated 2-bedroom condo offering over 800 sq. ft. of comfortable, modern living in the heart of Vanier. This bright and airy unit features an open-concept living and dining area, large windows, and a private balcony with views of the city skyline. A portable AC unit is included for your convenience. The kitchen boasts contemporary white cabinetry, stylish butcher block countertops, well-maintained appliances, including a dishwasher and a convenient breakfast bar perfect for casual dining or entertaining. Both bedrooms are generously sized with ample closet space, and the unit also includes a large walk-in pantry/storage area for all your essentials. Chateau Vanier offers an array of amenities, including an indoor pool, fitness centre, sauna, workshop, and secure underground parking. Located just minutes from downtown Ottawa, you'll enjoy quick access to the Rideau River pathways, shops, restaurants, and excellent transit options. Whether you're a first-time buyer, savvy investor, or looking to downsize without compromise, this centrally located condo offers incredible value and lifestyle convenience. 24h irrevocable on all offers as per form 244 (id:43934)
37335 Highway 17 Highway
Laurentian Hills, Ontario
Charming 1-Bedroom Bungalow Backing onto Crown Land- Discover this beautifully maintained 4-year-old bungalow, perfect for those seeking comfort and privacy. Step into a bright and spacious open-concept kitchen and living area, featuring a cozy propane fireplace that adds warmth and charm. The generous bedroom offers a peaceful retreat, complemented by a stylish 4-piece bathroom. Enjoy the convenience of a main-floor laundry in the utility room, and step through the patio doors to your own private backyard oasis bordering serene crown land for added tranquility. A newly completed 28' x 18' detached garage (finished September 2025) provides ample space for storage, hobbies, or parking. Call today for full details and to schedule your private viewing! 24 hour irrevocable required on all offers. (id:43934)
1c - 75 Lapointe Boulevard
Russell, Ontario
Welcome to 75 Lapointe Street, Unit 1C-an impeccably renovated, move-in-ready condo ideally located in the heart of Embrun. This bright and spacious lower-level unit offers 2 generous bedrooms, 1 full bathroom, and tasteful modern finishes throughout. The open-concept living and dining area is warm and inviting, highlighted by a cozy natural gas fireplace-perfect for relaxing or entertaining. Patio doors lead to a private outdoor seating area, an ideal spot for morning coffee or evening unwinding. Additional features include one dedicated parking space and a storage locker for added convenience. Just steps from schools, shopping, restaurants, and all local amenities. Fully vacant and available for immediate possession. (id:43934)
1200 St Laurent Boulevard
Ottawa, Ontario
Profitable Thai Express Franchise in Prime Mall Location, St. Laurent Centre, Ottawa. Incredible opportunity to own a turnkey Thai Express franchise in the heart of one of Ottawa's busiest retail destinations, St. Laurent Shopping Centre. Located in the main food court with high daily foot traffic, this established quick-service restaurant serves approximately 3,000+ customers annually with an average ticket of $20, translating to strong, reliable revenues. Perfect for an owner-operator or couple looking to earn a six-figure income with manageable hours, this business combines national brand power with local customer loyalty. Full franchise training and support provided. Proven systems in place and a modern, fully equipped kitchen included in the sale. Highlights: Prime food court location with heavy mall and transit traffic/Strong customer volume: ~27,000 customers/year at $20.00 average. ticket/Ideal for couples or hands-on owners seeking controlled work hours/Brand recognition with Thai Express franchise system/Full support and onboarding provided by franchisor/Previous QSR or food service experience preferred. A rare, cash-flow positive business in a highly visible, central Ottawa location. Step into a proven operation with upside potential.Serious buyers only. Financials available with signed NDA and proof of funds. (id:43934)
608 Froom Road
Edwardsburgh/cardinal, Ontario
Welcome to this exceptional 2.5-acre building lot, offering versatility, history, and potential. One of the standout features is the impressive 40 x 100 steel frame building AND originally a circa (1949) one-room schoolhouse, later transformed into a massive workshop. This unique structure offers abundant possibilities for storage, workspace, or creative projects.The building is equipped with a gas line and a newer electrical panel. While there is currently no well or septic on the property, the site presents an ideal opportunity to either renovate the existing building or clear it to construct your dream home. The 40 x 100 steel frame building is ideal for storage of all kinds - boats, cars, etc. The combination of both provide endless possibilities. Set in a desirable location within reasonable proximity to essential amenities, schools, and local attractions, this high-and-dry property combines rural charm with everyday convenience. Whether you're a homeowner, entrepreneur, or visionary, this property is ready to bring your plans to life. (id:43934)
707 - 20 Chesterton Drive
Ottawa, Ontario
UPGRADED. On the 7th floor at 20 Chesterton drive, this is living at the top of Parkwood Hills. This bright 2 bedroom/1 bathroom condo features sun filled panoramic views, a welcoming layout, wonderful amenities & a great sense of community. As you enter you'll find the entrance has a large closet offering lots of storage, which leads into the sunny living room w/ large windows & patio door to the balcony overlooking the city. Kitchen w/ appliances, dining room & full bathroom. Bedrooms are nicely separated from the rest of the living space, providing just the right amount of privacy. Included w/ the condo is one outdoor parking space + storage locker. Laundry is shared on the same level. Condo fees include heat, hydro, water & many amenities including outdoor pool, exercise room, library & party room. This building is well maintained & ideally located near the shops & services of Merivale Road as well as schools, parks, playgrounds, transit, the mall & more. Quick closing available! Visit today. Upgrade List attached. (id:43934)
404 - 158 A Mcarthur Avenue
Ottawa, Ontario
Sunlit Corner Unit in Chateau Vanier - A Bright, Inviting Home!This sun-drenched corner unit is a rare find in the heart of Chateau Vanier, offering an effortless blend of comfort, light, and livable space. Positioned to capture southern sunlight, the living room is framed by floor-to-ceiling windows that open onto a large balcony-perfect for quiet mornings, container gardens, or starlit evenings. Your ideal private outdoor oasis awaits!Inside, the updated kitchen features ample cabinetry and a seamless flow into the dining and living areas, ideal for both everyday living and entertaining. Soft wall-to-wall carpeting, freshly professionally cleaned, adds warmth throughout the main spaces. Both bedrooms are generously sized, awash in natural light, and offer practical closets. The updated bathroom combines elegant tiling with smart storage solutions for both style and function.Chateau Vanier amenities elevate everyday living: enjoy a year-round indoor pool, fitness room, sauna, party/meeting room, visitor parking, and secure underground parking. Step outside to discover the nearby Rideau River and scenic Poets Pathway, perfect for walking, jogging, or cycling. Daily errands are effortless with nearby grocery stores, cafés, parks, and transit just moments away. The University of Ottawa, downtown, the Rideau Sports Centre, and highways are all within easy reach.Don't miss this incredibly affordable opportunity to own a bright, corner unit with charm and convenience at every turn. Book your showing today! (id:43934)
707 - 203 Catherine Street
Ottawa, Ontario
SoBa! A luxury condo located at Catherine; This fantastic Loft is the perfect space for downtown living. With modern appliances, innovative design, you're definitely not going to want to miss out on this one. Floor to ceiling windows, pre-engineered hdwd floors, SS appliance. This 499 sq.ft. (as per builder's plan) has plenty of living space and room for your home office. The open concept floor plan makes this unit airy and the floor to ceiling windows let in plenty of natural light. You can enjoy barbecuing and entertaining your guests on terrace. Centrally located - walking distance to Parliament, Byward Market, Rideau Centre, Rideau Canal, University of Ottawa, Dows Lake, stores, gyms, schools, museum & restaurants. Amenities include Sky Garden Party Room and Outdoor Spa Pool, concierge/security & gym, LRT. (id:43934)
349 Christie Street
Pembroke, Ontario
Versatile Commercial property with income potential in central Pembroke Location. Offering exceptional potential, this property is currently being used as office space. The main building includes a bright main floor with full kitchen as well as two spacious rooms and full bathroom on the upper level. A functional layout ideal for a variety of business or professional uses. Attached to the main structure is a separate one bedroom apartment in need of renovation-perfect for generating additional income or creating an on site residence. At the rear, a large storage space is already rented out, offering built-in revenue. Situated in a high visibility, central Pembroke location, the property features a very large 110 by 33 foot parking lot. This allows for ample on-site parking and easy access for clients or tenants. Whether you're an investor, small business owner, or developer, this property offers a rare combination of work, live-in and lease potential. (id:43934)
45 Drummond Street
Rideau Lakes, Ontario
Commercial / Residential property in Newboro Village. The main building has a 1 bedroom small apartment with Living Dining area & 3 pc bath, currently rented and requires at least 24hrs prior notice for showings but please allow 48 when possible. The second part of the main building is an office with a 3 pc bath. The two sections can be opened back up into one larger residential unit or larger commercial unit. There is a large unfinished garage with an upper floor that used to be a separate apartment but is in rough/ poor condition and would require a lot of updating & plumbing to make it livable again. Parking area has been freshly paved and there is a de-ironizer & UV filter on the water system. All offers must include the Schedule B and the Form 161. The Broker John Brus is also the Listing Broker. Property is an irregular shape and is part of the Newboro Village Plan 72. (id:43934)
0 Murphy Road
Greater Madawaska, Ontario
Looking for that getaway property to hunt on or just get away from it all. Well here it is. 36 acre fully treed property located on a municipal road. There is a creek located at the back of the property. Note there is no Hydro to the property. (id:43934)
152 Torbolton Ridge Road
Ottawa, Ontario
Builder's & developer's dream property! 2.720 acre lot in a great peaceful area for your dream home with no rear neighbour and amazing views of nature and water on a quiet road with access to shared private beach! Seller has almost all maps and permits ready for building (see attached files). The zoning is Rural Countryside with a flood plain overlay associated with the Ottawa River. Municipal address is 5390 Torbolton Ridge, part 3 4R15618. Make sure you see it today! (id:43934)
302 - 325 Centrum Boulevard
Ottawa, Ontario
Welcome to 325 Centrum Blvd a well-maintained 2-bedroom, 1-bath condo offering the perfect blend of comfort, convenience, and lifestyle. Located in the vibrant core of Orléans, this bright and spacious unit is ideal for first-time buyers, downsizers, or savvy investors. Step inside to discover new laminate flooring throughout and large windows that flood the space with natural light. The galley kitchen features ample cabinetry, counter space, convenient dishwasher and a breakfast bar perfect for entertaining. The living area provides access to a private balcony for enjoying your morning coffee or unwinding after a long day. Both bedrooms are good sized, and the primary includes a walk-in closet. Full four piece bathroom. Dedicated outdoor parking space. Situated steps from Place d'Orléans, public transit, Shenkman Arts Centre, restaurants, and all major amenities you will love the walkable lifestyle this location provides. (id:43934)
705 - 203 Catherine Street
Ottawa, Ontario
Great Studio in sought after SoBa condominium. This is a great investment opportunity or a great way to get into the Real Estate Market. Enjoy the the shops and restaurants in Centretown and the Glebe. Enjoy walks to Lansdown, Elgin St. and the the Canal. This south facing studio is located on the 7th. floor with a view into the Glebe and has pre-engineered hardwood floors, European style kitchen with stainless steel appliances including a gas range and built-in oven. Open concept kitchen living/dining room and Combination room/Bedroom. Unit comes with window blinds and storage locker. Don't miss out on this opportunity. Some pics are when unit was tenant occupied prior to unit being vacant. (id:43934)
1154 Dieppe Street
Cornwall, Ontario
Welcome to 1154 Dieppe St - the perfect starter home! This charming and efficient 2-bedroom, 1-bath property offers comfortable main-level living with no carpet, making it both modern and easy to maintain. The bright white galley kitchen features sleek stainless steel appliances and flows seamlessly into the living and dining areas. A convenient flex space with in-unit laundry provides extra room for storage, a workspace, or hobbies. Enjoy year-round comfort with three mini-split units for efficient heating and cooling. Sitting on a great lot, the home includes a single-car garage and plenty of outdoor space-all tucked away on a quiet, low-traffic street while still close to everyday amenities. Move-in ready and ideal for first-time buyers, downsizers, or investors. Don't miss this opportunity! (id:43934)
112 - 6532 Bilberry Drive
Ottawa, Ontario
Exceptional opportunity to own a beautifully updated main-floor suite offering the perfect blend of comfort, convenience and value. Ideally situated in a well-established and easily accessible neighbourhood, surrounded by mature trees and steps from NCC parkland as well as the Ottawa River. Residents enjoy endless opportunities for outdoor recreation with nearby walking, cycling, and cross-country ski trails. Everyday conveniences are just around the corner with Metro, LCBO, and pharmacy within walking distance, while the future LRT and Highway 174 provide effortless access to downtown Ottawa. Inside, the open-concept living and dining area extends to a private outdoor patio, creating a smooth transition between indoor and outdoor living. The unit has been tastefully modernized with updated flooring, trim, lighting, and hardware throughout, a updated kitchen with a bar counter, upgraded cabinetry and countertops, and a contemporary bathroom featuring a new vanity, fixtures, and tile. With an affordable price point, reasonable condo fees, and a peaceful urban setting, this condo presents an ideal opportunity for first-time buyers, investors, or anyone seeking low-maintenance living with comfort and peace of mind. (id:43934)
877b Contour Street
Ottawa, Ontario
Exceptional Build-Ready Lot in Prime Orleans Location! This 25 x 101 fully serviced lot is nestled in the prestigious Trailsedge community, surrounded by upscale homes and mature greenery. An ideal opportunity for investors or future homeowners ready to build their dream property in one of Orleans' most desirable neighborhoods. Comes with survey and key supporting documents to fast-track your development process. Located on a quiet, tree-lined street just minutes from top-rated schools, parks, trails, and big-box shopping. Zoned for your dream single home or build a home with 3 units inside as rules allow. This flat and cleared lot offers incredible value and potential for any investor or builder. Priced to move, don't miss your chance to build in a location surrounded by great neighbors and beautiful homes. (id:43934)
877a Contour Street
Ottawa, Ontario
Exceptional Build-Ready Lot in Prime Orleans Location! This 25 x 101 fully serviced lot is nestled in the prestigious Trailsedge community, surrounded by upscale homes and mature greenery. An ideal opportunity for investors or future homeowners ready to build their dream property in one of Orleans' most desirable neighborhoods. Comes with survey and key supporting documents to fast-track your development process. Located on a quiet, tree-lined street just minutes from top-rated schools, parks, trails, and big-box shopping. Zoned for your dream single home or build a home with 3 units inside as rules allow. This flat and cleared lot offers incredible value and potential for any investor or builder. Priced to move, don't miss your chance to build in a location surrounded by great neighbors and beautiful homes. (id:43934)
6 - 1210 St Felix Road
Clarence-Rockland, Ontario
Welcome to this RENOVATED 3 bedroom MOBILE HOME in the tranquil setting of Larose Forest Mobile Home Park! Experience low maintenance country living at its best with this property, located on leased land, close to ATV trails, hiking/biking trails, snowmobiling/skiing trails and so much more. Head in to discover a bright open concept kitchen/living/dining area finished in neutral tones. Head onwards to find a generous sized primary bedroom and two further bedrooms - all served by a main bath. Convenient mud room. LOW Monthly fee of $266 includes land, water and sewer. Annual Taxes of $585 includes garbage pickup. Buyers must be approved by the park. A great down sizer option! Easy to view! Quick closing possible! (id:43934)
306 - 6376 Bilberry Drive
Ottawa, Ontario
Welcome to this bright and inviting 1-bedroom, 1-bathroom condo at 306-6376 Bilberry Drive, offering a peaceful lifestyle in the heart of Orleans. Step into a welcoming foyer with tile flooring, a convenient closet, and access to the main bathroom. The functional kitchen features plenty of counter and cabinet space, along with a pass-through window to the living area, making meal prep easy and practical. The open-concept living and dining room, finished with laminate flooring, is filled with natural light and extends to a private balcony with a stunning treed view the perfect spot to relax and enjoy the serene setting. The spacious bedroom also features laminate flooring, generous closet space, and is located just steps from the full bathroom with a tiled tub/shower combo. This well-maintained building includes an elevator, shared laundry facilities, and secure mail service. Outside your door, enjoy direct access to Ottawa River pathways, Luc Major Park, and nearby green spaces ideal for walking, cycling, or unwinding in nature. Just minutes from shopping, transit, schools, and amenities, this home blends comfort, convenience, and lifestyle. Ideal for first-time buyers, downsizers, or investors looking for a great opportunity in a sought-after location. Parking #385 (id:43934)
2572 Dow Street
Ottawa, Ontario
Discover the perfect setting for your future home on this spacious 1.5-acre lot located on quiet Dow Street in the charming village of Metcalfe. Enjoy a family-friendly lifestyle with the park and ball diamonds just across the street, providing endless opportunities for recreation and community engagement. With four schools within walking distance, its an exceptional location for families seeking both convenience and small-town charm.Located just a short drive from the city, yet nestled in a peaceful village setting, this property offers the best of both worlds. Whether you're ready to build now or planning for the future, don't miss this incredible opportunity to secure your spot in one of Rural Ottawa South's desirable communities. (id:43934)

