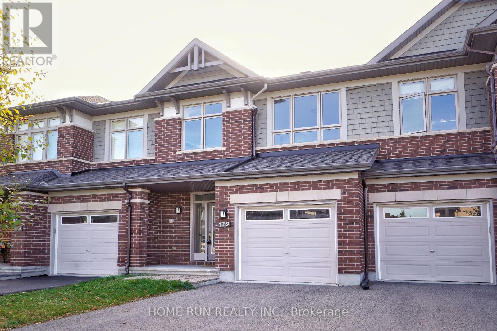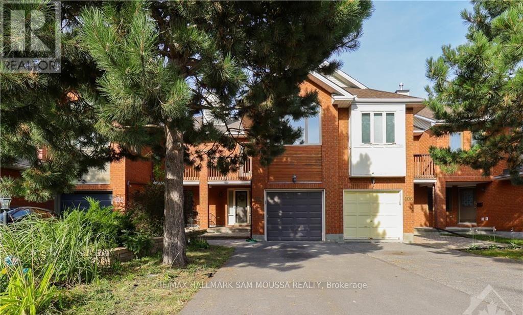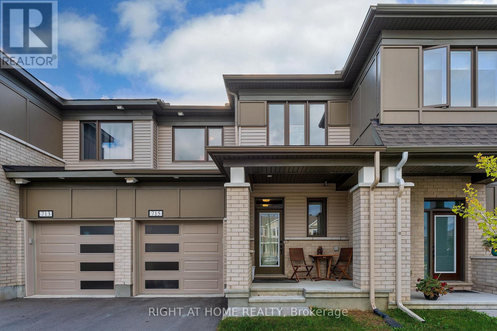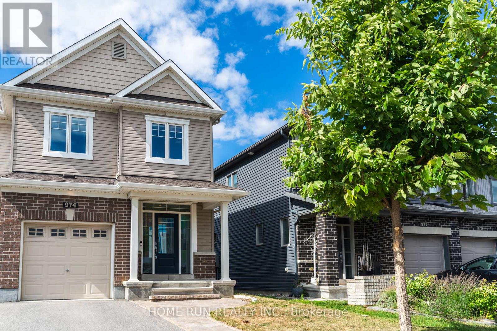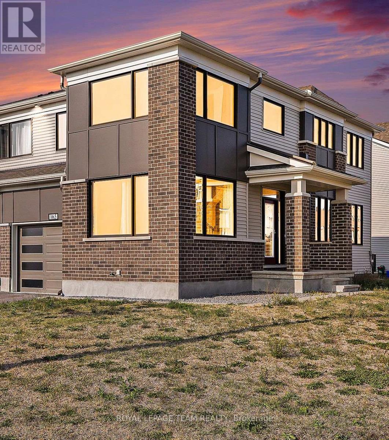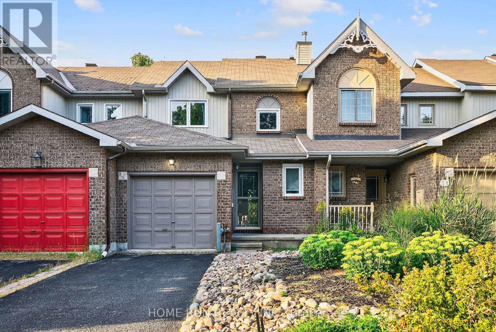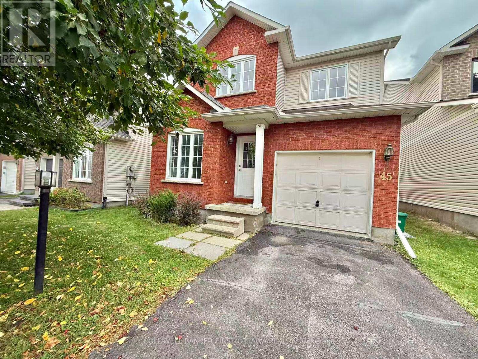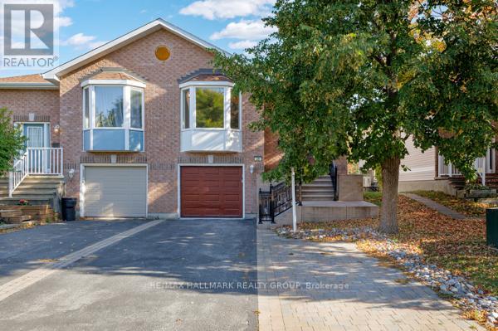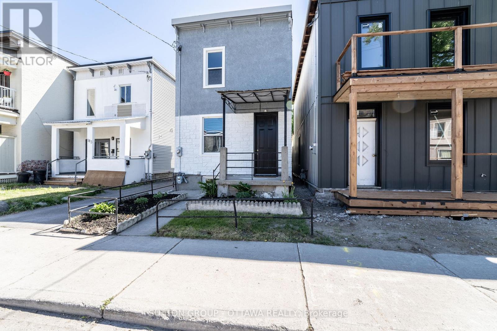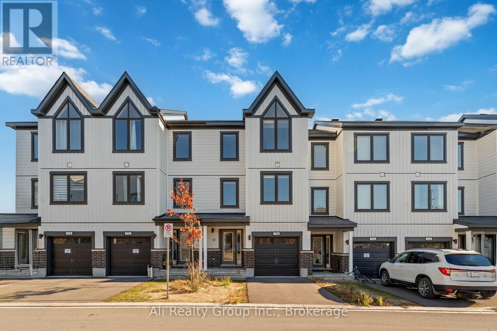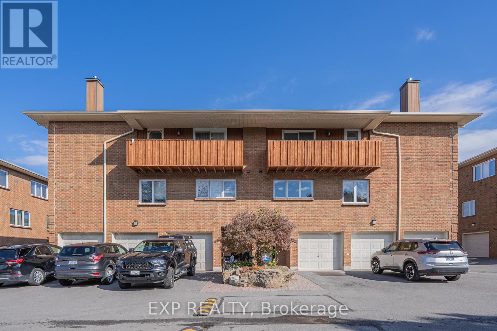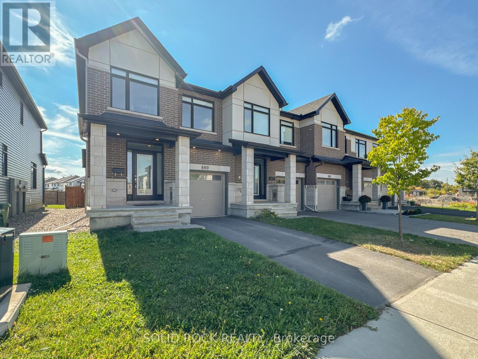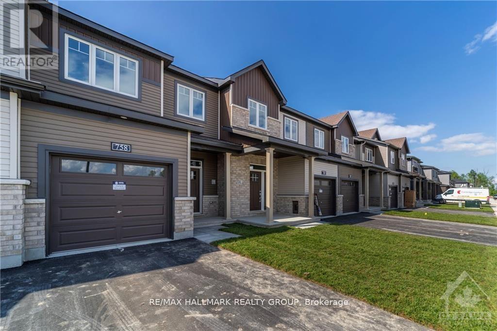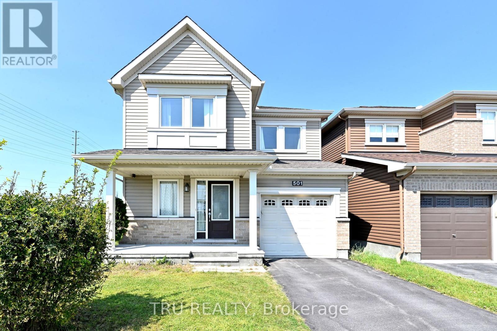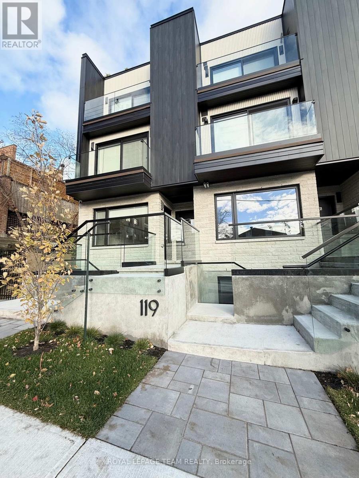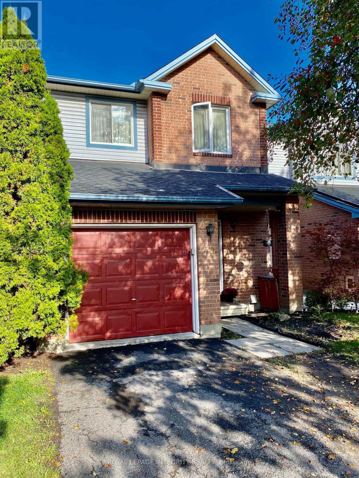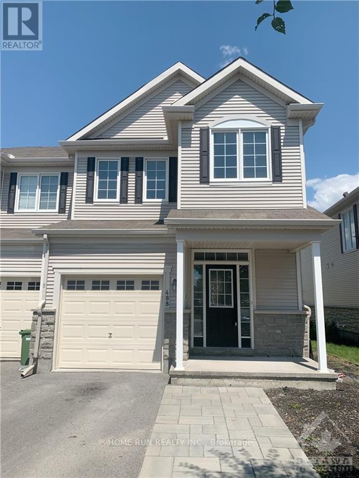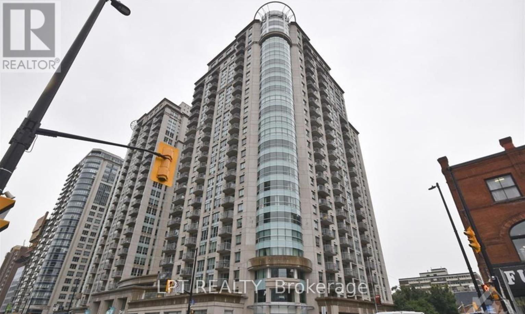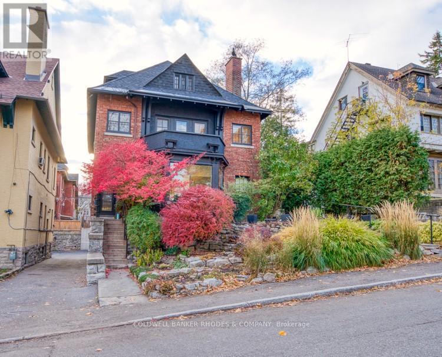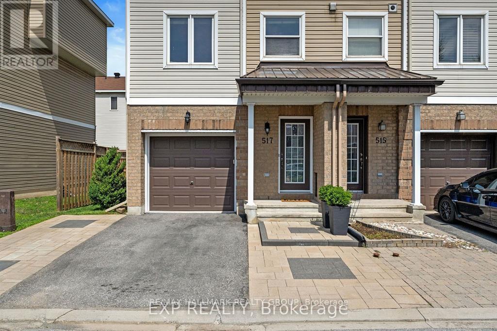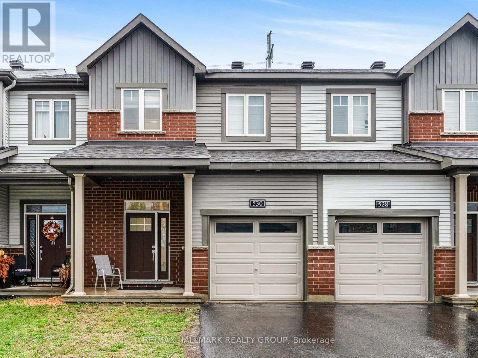We are here to answer any question about a listing and to facilitate viewing a property.
172 Larimar Circle
Ottawa, Ontario
Ultimate Privacy! Backing onto Conservation Green Space - No Rear Neighbors! Welcome to this quality-built Richcraft Grafton model townhome in the heart of Riverside South, offering 1,949 sq. ft. of elegant living space. Featuring 3 bedrooms, 3 bathrooms, a finished lower level, a fully fenced backyard, and fresh paint throughout, this home is move-in ready and filled with natural light. The main level welcomes you with a spacious foyer leading to a sun-drenched open-concept great room, highlighted by beautiful hardwood flooring, a gas fireplace, and a wall of oversized windows overlooking tranquil greenspace. The chef-inspired kitchen boasts upgraded cabinetry, quartz countertops, a walk-in pantry, and a large center island with breakfast bar - perfect for cooking and entertaining. Upstairs, you'll find three generous bedrooms, including a primary suite with a walk-in closet and a modern ensuite bathroom. A convenient laundry room and family bath complete the second level. The finished lower level offers a bright family room with a large window-ideal for a home office, gym, or cozy retreat. Located within walking distance to parks, playgrounds, schools, trails, public transit, and the future LRT station, this home combines comfort, convenience, and privacy. Tenant pays Cable, Electricity, Gas, High Speed, Water/ Sewer, Hot Water Tank Rental, Snow Removal. Please include proof of income, credit report and photo ID with rental application. No Pets, No Smokers, No roommates. (id:43934)
104 Thornbury Crescent
Ottawa, Ontario
Spacious 3 bed, 2.5 bath townhome in sought after Centrepointe and ready for occupancy. Main level functional layout with great sized kitchen, stainless appliances and breakfast nook. Huge deck off the kitchen to the rear yard, great for entertaining. Living and dining rooms have hardwood flooring. Circular staircase leading to the second level with a large master bedroom with cathedral ceilings, ensuite bath, walk in closet and bonus balcony for your morning coffee or getaway. 2 other great sized bedrooms. All 3 bedrooms with laminate flooring. Finished basement with a family room and den. Super location, close to everything including Algonquin College, College square for your shopping, on/off the Queensway in minutes. Call this one home! (id:43934)
715 Derreen Avenue
Ottawa, Ontario
Discover your ideal lifestyle at this stunning 3-year-old townhome in the vibrant Kanata Connections community. Enjoy the perfect mix of modern comfort and incredible convenience with 3 bedrooms and 2.5 bathrooms, designed for contemporary living.The bright, open-concept main floor is perfect for entertaining. The kitchen features sleek stainless steel appliances and a walk-in pantry, while the south-facing backyard floods the space with natural light.Upstairs, you'll find a spacious primary suite complete with a walk-in closet and a private ensuite bathroom. Two more bedrooms and a dedicated laundry room add to the home's functionality. The finished lower level is a flexible space perfect for a home gym, cozy family room, or a dedicated media area. The unfinished portion provides plenty of storage to keep everything organized.Live moments away from top amenities including Tanger Outlets, Costco, and the Canadian Tire Centre. With easy access to Highway 417 and nearby schools, everything you need is right at your fingertips. Photos were from before the current tenants' possession. Make this beautiful townhome your new sanctuary just in time for the holidays! (id:43934)
974 Kilbirnie Drive
Ottawa, Ontario
Welcome to this beautifully maintained home offering 2,084 Sqft of comfortable living space, Step inside to an open-concept main floor designed for modern living. The spacious living and dining areas flow seamlessly into a chefs kitchen featuring a huge island, stainless steel appliances, and plenty of prep and storage space ideal for entertaining family and friends. Upstairs, you'll find three generous bedrooms, including a bright primary suite with a walk-in closet and a stylish ensuite bathroom. The second floor also includes a convenient laundry room and two additional well-sized bedrooms sharing a full bath. The finished basement boasts a large entertainment room, perfect for movie nights, play area, or a home gym. Outside, enjoy the fully fenced yard, offering privacy and space for kids or pets to play. perfectly located directly facing Wazoson Public School and just minutes from all amenities. This home truly has it all space, style, and an unbeatable location steps from schools, parks, shopping, and transit. Don't miss out on this fantastic opportunity! All Utilities cost is extra. Rental application, Legal photo ID, Full Credit report, Pay stub/income Proof/Reference letter/Job letter/Notice of Assessment required. (id:43934)
165 Yearling Circle
Ottawa, Ontario
Welcome to this bright and spacious 3-bedroom corner town home with finished basement, with no front neighbors and spectacular views. The open-concept main floor boasts a stylish kitchen with quartz counter-tops and large island, tall pantry, and Samsung stainless steel appliances. The living and dining areas are flooded with natural light, thanks to over sized windows throughout. A versatile Flex room on the main floor is perfect for a home office or extra living. Upstairs, you'll find a generous primary suite with a luxurious bath oasis, walk-in closet, and plenty of space to relax. Two additional well-sized bedrooms, a computer alcove, and convenient second-floor laundry complete the upper level. The finished basement offers a spacious rec room and a partially finished powder room, ready to use. Hardwood stairs with sleek metal pickets add an elegant touch. This home is move-in ready with all the modern upgrades and thoughtful touches, don't miss out on this beautiful gem! (id:43934)
19 Harrington Court
Ottawa, Ontario
This bright and inviting townhouse is perfectly suited for a small family, offering comfort, convenience, and modern updates. Situated in a quiet, well-maintained neighborhood, it is just a short walk to your local grocery store and within the catchment of one of the areas best schools.Inside, youll find a carpet-free home with freshly renovated kitchen and bathroom, combining style and functionality. The open layout and natural light create a welcoming atmosphere for everyday living. Outside, the professionally landscaped front and back yards provide an enjoyable space for relaxing or entertaining.With thoughtful updates throughout, this home is truly move-in readyideal for buyers seeking convenience, quality, and a family-friendly environment. Dont miss this opportunity to settle into a home that blends comfort, location, and lifestyle perfectly.Offer Remarks (id:43934)
45 Rodeo Drive N
Ottawa, Ontario
This well-maintained two-storey detached home is ideally located near schools, shopping, and public transit with easy access to Algonquin College. Its within walking distance to Longfields-Davidson Heights Secondary School, St. Mother Teresa High School, Berrigan Elementary, and more. The property features 3 bedrooms plus a den, 2 full bathrooms and 1 powder room, an attached garage with inside entry, a finished basement, and a fully fenced backyard. The interior is bright, spacious, and cozy, offering a comfortable living environment. No pets and non-smokers only. Applicants must provide an employment letter, credit check with score, valid photo ID, etc. (id:43934)
29 Montana Way
Ottawa, Ontario
Welcome to 29 Montana Way! This versatile and well-maintained semi-detached home offers three bedrooms and a full bathroom, plus a fully finished lower level with an additional bedroom, full bathroom, a second kitchen, and walk-out access to a fully fenced backyard. The main floor features hardwood flooring (professionally waxed in September 2025), a bright bay window in the living room, and newer stainless steel appliances in the kitchen (2019). The home was professionally painted in September 2025, giving it a fresh and move-in ready feel.The large garage has inside entry to the lower level, space for one car, and plenty of room for storage. Major updates include the roof (2016), furnace and A/C (2019), and main floor kitchen and bathroom renovations (2016). Located in a quiet, family-friendly neighbourhood, this home offers flexible living space and great potential. (id:43934)
A - 185 Rochester Street W
Ottawa, Ontario
Welcome to 185 Rochester St. This is a unique opportunity to live in a newly renovated home in Centertown that features high end finishes! This 3 bedroom, 1 bathroom home has been completely renovated and professionally restored to preserve the unique heritage character. This home features restored century old hardwood, beautiful kitchen featuring quartz counters, stainless steel appliances and gas stove. Second floor features 3 spacious bedrooms, laundry & a beautiful bathroom. Conveniently located near all desirable amenities such as downtown Ottawa, little Italy, the Golden Triangle, Gatineau, Parliament hill and the Rideau Centre- it is perfect for any couple or student. This unit is geographically located in the heart of Ottawa allowing you to enjoy everything that Ottawa has to offer! (id:43934)
750 Kinstead Private
Ottawa, Ontario
Welcome to 750 Kinstead Pvt - where modern comfort meets style and functionality. This beautifully designed 4-bedroom, 4-bathroom + DEN townhouse built by Mattamy Homes offers 1,788 sq. ft. of upgraded living space in one of Stittsville's most desirable communities.The main level welcomes you with a spacious foyer featuring a built-in bench and closet for everyday convenience. This level includes a bedroom complete with a full bathroom, walk-in closet, and direct patio access to the backyard - perfect for guests or a home office setup. Upstairs, you'll find an open-concept second floor that seamlessly blends the living, dining, and kitchen area - ideal for entertaining or relaxing with family. The modern kitchen features quartz countertops, stainless steel appliances, a subway tile backsplash, and an extended breakfast bar. A den area provides flexible space for another home office or play area, while large windows fill the home with natural light. The third floor offers three generously sized bedrooms, including a primary suite with a walk-in closet and spa-inspired ensuite featuring a glass-enclosed shower. Two additional bedrooms, a full bath, and convenient laundry room complete this floor. Additional highlights include laminate and ceramic flooring, upgraded railings, and neutral finishes throughout. Located just minutes from Highway 417, top-rated schools, shopping, Costco, Tanger Outlets, the Canadian Tire Centre, and Bell Sensplex. This is your chance to enjoy modern living in a family-friendly, well-connected neighborhood. Applications must include a fully completed rental application, proof of income, recent credit report from Transunion or Equifax and Photo ID. Tenant's insurance is required. Tenant to pay all utilities. Deposit of first and last months rent required. (id:43934)
208 Stratas Court
Ottawa, Ontario
Discover 208 Stratas Court and experience approximately 2,600 sq. ft. of comfortable living space surrounded by 5 acres of tranquility. The lower level features a spacious laundry room, convenient interior access to the garage, and ample storage. On the main floor, you'll find a beautifully updated eat-in kitchen with granite countertops, a formal dining room, and an inviting family room. Upstairs boasts a bright solarium, four generous bedrooms-including a primary suite with an en-suite bath and walk-in closet-and a balcony overlooking the beautifully maintained grounds. Enjoy the peaceful setting of Katimavik while staying close to the 417, OC Transpo, shopping, parks, and schools. Experience the best of both worlds-spacious living and 5 acres of land, without the maintenance hassle. **Earl of March Secondary School District** (id:43934)
889 Solarium Avenue
Ottawa, Ontario
Bright & Spacious End Unit Rental in Family-Friendly Neighbourhood. Welcome to 889 Solarium Avenue, a beautifully maintained home offering modern comfort and convenience. This bright and spacious property features an open-concept main floor with gleaming hardwood floors, large windows that fill the space with natural light, and a stylish kitchen perfect for everyday living. Upstairs, you'll find well-sized bedrooms, including a comfortable primary suite, and a full bathroom designed with ease of living in mind. The lower level offers additional functional space, ideal for a home office, playroom, or cozy family retreat. Outside, enjoy a private backyard perfect for summer evenings or weekend gatherings. Located in a sought-after community close to schools, parks, transit, and everyday amenities, this home offers the best of suburban living with easy access to the city. (id:43934)
758 Jennie Trout Terrace
Ottawa, Ontario
Welcome to 758 Jennie Trout Terrace, where contemporary design meets everyday comfort. This beautifully crafted Minto Haven Mode townhome offers 3 bedrooms, 4 bathrooms (2 full and 2 half), and over 1,700 square feet of well-planned living space across two bright, airy levels. The main floor features an open-concept layout with a spacious living and dining area that's ideal for entertaining or relaxing at home. The kitchen is the heart of the home, with a large center island and elegant quartz countertops. Upstairs, the serene primary suite includes a walk-in closet and private 4-piece ensuite. Two additional bedrooms and a full bath complete the upper level, while the finished lower level adds bonus living space and a second powder room. Situated in the vibrant Brookline neighbourhood of Kanata, you're just minutes from top schools, parks, shopping, restaurants, and everyday essentials. Urban convenience meets suburban calm. This home delivers the best of both. (id:43934)
501 Paine Avenue
Ottawa, Ontario
Welcome to this stunning single detached home located in the desirable Kanata neighborhood. This beautifully maintained 3-bedroom, 3-bathroom residence offers an open-concept layout that is perfect for modern living. The kitchen boasts generous cupboard and counter space, complete with a functional island, making it ideal for both everyday meals and entertaining. The spacious living room is flooded with natural light, providing a warm and inviting atmosphere. The main floor features elegant hardwood flooring, adding a touch of sophistication to the home. This property is a perfect blend of comfort and style, ready to welcome you home., Flooring: Tile, Deposit: 5400, Flooring: Hardwood, Flooring: Carpet Wall To Wall. Note: Please note that the listing photos are from the previous listing. (id:43934)
17 Seth Private
Ottawa, Ontario
Located on a quiet, private street, this 3 bedroom + 3 bathroom home is bright, open, and completely maintenance-free with snow removal included! Featuring a sprawling open concept living/ dining space with lots of natural light, and a generous kitchen with eating area leading you to a private deck and fully fenced yard space. The third floor offers three bedrooms, including the primary with ensuite, in addition to a full bath. Laundry, ample storage, and an additional bathroom complete the ground floor, with convenient indoor access to the attached garage. Walk to CMHC, Cite Collegiale, Montfort Hospital and nearby CSIS. SNOW REMOVAL & LAWN CARE INCLUDED! Available immediately! (id:43934)
1 - 119 Springfield Road
Ottawa, Ontario
Welcome to Apartment 1 at 119 Springfield St. This spacious and newly constructed apartment is located in the desirable New Edinburgh neighbourhood. Your own private entrance leads you to the bright open concept living room, dining room and kitchen. The kitchen has a large island, soft close cabinets & drawers, and stainless steel appliances. Your living and dining have a big bright windows allowing for tons of natural light. Two good sized bedrooms, a 4 pc marble bathroom with heated floors, in-unit laundry, and storage room complete the apartment. Wide plank flooring and high end finishes throughout the apartment. Don't miss this chance to live in this brand new apartment! Close to shops, restaurants, grocery, public transport, parks, and a short commute to the downtown core. NO PARKING!!! Hydro, gas, and internet are extra. 1 year lease minimum. One month free on a 1 year lease! Available immediately. Must have proof of employment, credit report, and rental application. (id:43934)
40 Jackman Terrace
Ottawa, Ontario
Beautiful corner unit townhouse in the great family neighbourhood of Katimavik. This townhouse has a big primary bedroom with a 3-piece en-suite and a walk-in closet. 2 bedrooms and a full bathroom on the second floor. The main floor has a large living room with a fireplace. Dining room with access to the kitchen and eating area. The basement is finished with a family room and an extra room that can be used as an office. New Carpets and neutral painting throughout. Large backyard with a 2-tier deck. Walking distance to grocery, transit, school, park and restaurants. Quick and easy access to the highway and the Centrum mall. Flooring: Linoleum, Flooring: Carpet, Wall To Wall. (id:43934)
488 Dundonald Drive
Ottawa, Ontario
Available Feb 1, 2026. Beautiful end unit townhome offers 2176 sq. ft. of Living Space with fenced back yard and finished basement. Main level offers spacious, bright living room complete with fireplace plus formal dining space, Large Eat-in kitchen with Quartz countertops. Second level has large Master Bedroom with Walk-in Closet and extra Double Closet, 4 piece ensuite with soaker tub and glass shower; two other good sized Bedrooms with main bathroom, an open Loft could be your working space, and upper-level laundry make the 2nd floor perfect for families. Basement is finished with family room and plenty of storage space. No Pets and no smokers are preferred. Minimum 12 months lease, rental application, full credit report and income confirmation are required. (id:43934)
234 Zinnia Way
Ottawa, Ontario
All appliances included! Experience modern living in this newly built Claridge End Unit The Whitney home, featuring numerous upgrades throughout. The open-concept main floor is perfect for family living, flooded with natural light. The gourmet kitchen boasts two-tone cabinetry, a spacious island, stainless steel appliances, pot lights, and more. Hardwood floors run throughout the main level. The master suite offers a walk-in closet and an ensuite with an oversized shower. Three generously sized bedrooms and 2.5 bathrooms complete the upper level. The finished lower level includes a large family room, ideal for entertaining or relaxing. Please note, the backyard is not fenced. (id:43934)
1905 - 234 Rideau Street
Ottawa, Ontario
Welcome to this bright and spacious 2-bedroom, 2-bathroom unit featuring stunning panoramic views! This larger model apartment boasts an open-concept kitchen with granite countertops and ample cabinetry, ideal for entertaining. Enjoy generous living and dining areas, a primary bedroom with walk-in closet, and a 4-piece ensuite bathroom. Beautiful hardwood and ceramic tile flooring throughout add a refined touch. The building offers top-tier amenities including an indoor pool, saunas, a party room, rooftop terrace, fitness center, secure indoor parking, extra storage, and 24-hour security. Unbeatable location just steps to Parliament Hill, University of Ottawa, ByWard Market, shops, restaurants, and more! Ideal for professionals, call today! (id:43934)
#1 On 2nd Floor - 8 1/2 Range Road
Ottawa, Ontario
This elegant 2 bedroom plus den apartment is situated on "Embassy Row," in Sandy Hill, with a view of Strathcona Park & close to the NCC Rideau River trail system. Spacious & quiet this 2nd flr unit is one of four units in a beautiful historic Sandy Hill house. It has been lovingly remodeled while retaining it's old-world charm. This wonderful space offers 9ft. ceilings, beautiful wood floors and a lovely balcony overlooking Strathcona park. Together, the old-world details and design elements from the remodel create a lovely & sophisticated space to call home. Not only is this unit spacious, with a separate living and dining room, but also offers a great layout and a functional kitchen with quartz countertops, black slate floors and wood cabinets. With appox. 1,400 s.f. this well appointed apartment offers two bedrooms (the primary bedroom with a cheater ensuite), a study equipped with a murphy bed, and a separate dining and living room. Included with this unit is one outside parking spot, internal storage for bicycles. This apartment is conveniently located close to the ByWard Market, public transportation, recreation & many other amenities. Flooring: Hardwood and tile. (id:43934)
1 - 8 1/5 Range Road
Ottawa, Ontario
This elegant 2 bedroom plus den apartment is situated on "Embassy Row," in Sandy Hill, with a view of Strathcona Park & close to the NCC Rideau River trail system. Spacious & quiet this 2nd flr unit is one of four units in a beautiful historic Sandy Hill house. It has been lovingly remodeled while retaining it's old-world charm. This wonderful space offers 9ft. ceilings, beautiful wood floors and a lovely balcony overlooking Strathcona park. Together, the old-world details and design elements from the remodel create a lovely & sophisticated space to call home. Not only is this unit spacious, with a separate living and dining room, but also offers a great layout and a functional kitchen with quartz countertops, black slate floors and wood cabinets. With appox. 1,400 s.f. this well appointed apartment offers two bedrooms (the primary bedroom with a cheater ensuite), a study equipped with a murphy bed, and a separate dining and living room. Included with this unit is one outside parking spot, internal storage for bicycles. This apartment is conveniently located close to the ByWard Market, public transportation, recreation & many other amenities. Flooring: Hardwood and tile. (id:43934)
517 Simran Private
Ottawa, Ontario
Welcome to this beautifully updated, move-in ready 3-bedroom, 3-bathroom end-unit townhome, offering low-maintenance living in the heart of Barrhaven. The home features an expanded driveway providing three parking spaces (including the garage). The spacious entryway includes a large closet and direct interior access to the garage. The main floor hosts a generous family room, with a patio door leading to your private, fully fenced backyard. This outdoor space is complete with a patio, garden edging mature trees, a natural gas BBQ hookup, and a handy 4x10 shed. The second level boasts an open-concept living and dining area featuring luxury vinyl plank flooring (2021), upgraded pot lights, and a smart thermostat. The sun-filled kitchen includes stainless steel appliances, an upgraded faucet , a tile backsplash, pot lights on a dimmer, a pantry, and a generous eating area. A powder room with a newer vanity completes this floor. Upstairs, you will find three well-sized bedrooms, all with matching custom blinds. The spacious primary bedroom features its own 3-piece ensuite with tile flooring and an upgraded shower head. A second full bathroom also includes a tub/shower combo and an upgraded shower head. The basement includes a dedicated laundry area with a utility sink, a utility room, and extra under-stair storage (2023).This townhome offers comfort, convenience, and an unbeatable location, situated just steps from Café Crystal, Costco, Amazon, restaurants, shopping, parks, schools, and public transit. (id:43934)
530 Prominence Way
Ottawa, Ontario
Stunning Minto Monterey Townhouse, located on a quiet street! it features a spacious foyer with a large closet .a dedicated dining space, and a gorgeous kitchen with white cabinets, a pantry, quartz countertops, and an extended island. The kitchen overlooks the bright living room.Upstairs, you'll find a generously sized primary bedroom with a walk-in closet and a 3-piece ensuite with a glass shower. Two additional spacious secondary bedrooms, a full bath, and a laundry room complete this level.The finished basement offers a versatile family room with a large window and plenty of storage space.Great location, close to all amenities, parks, dog park, trails, schools, the community pond and more! (id:43934)

