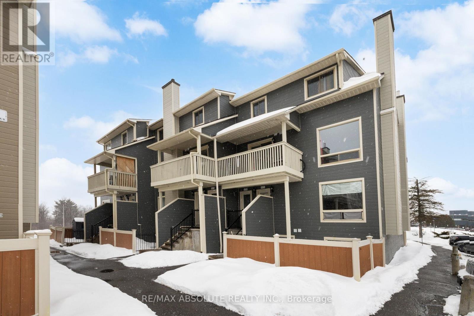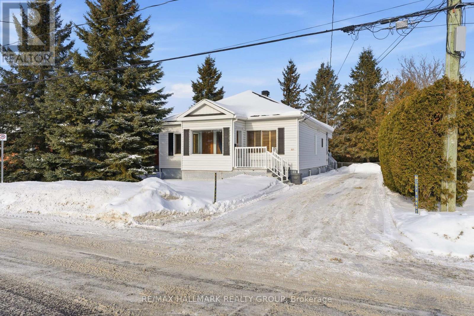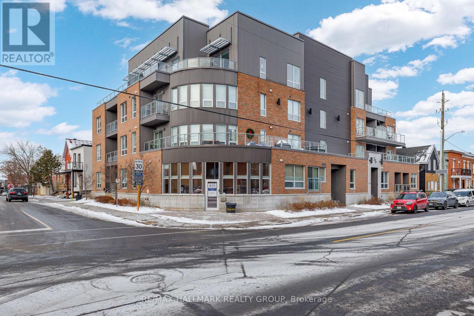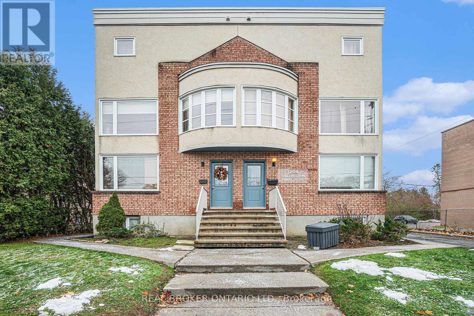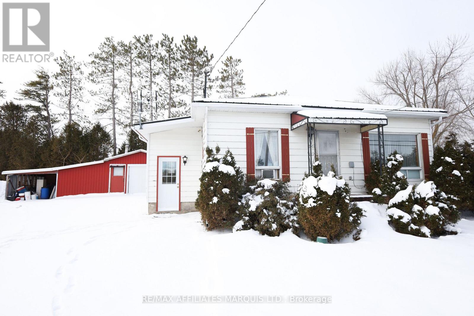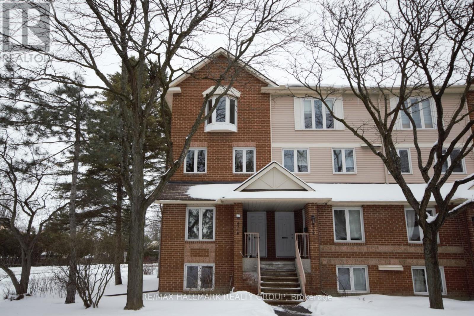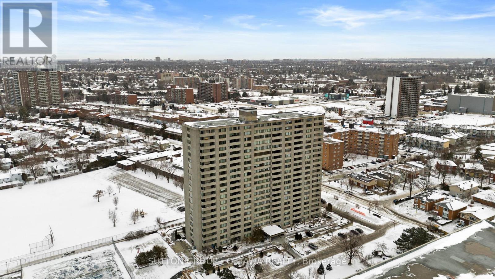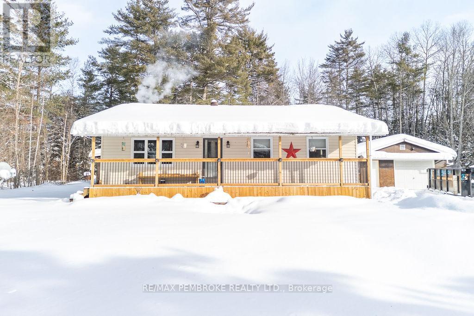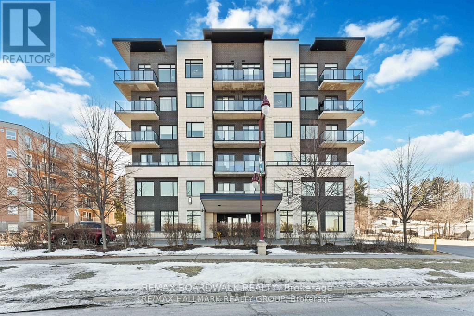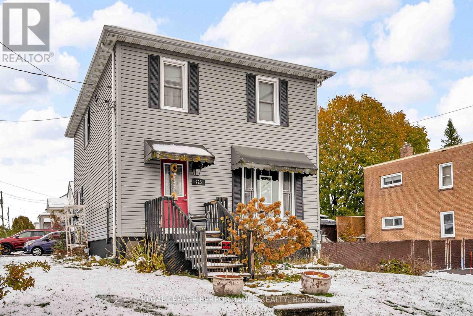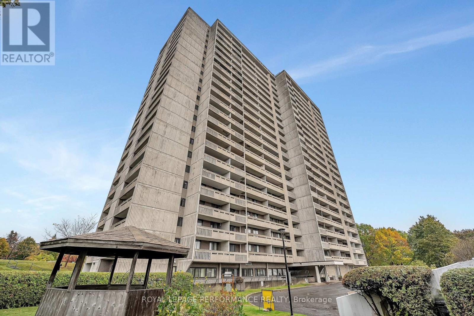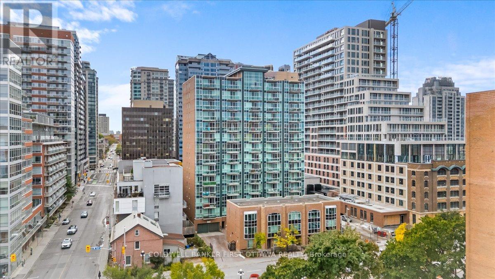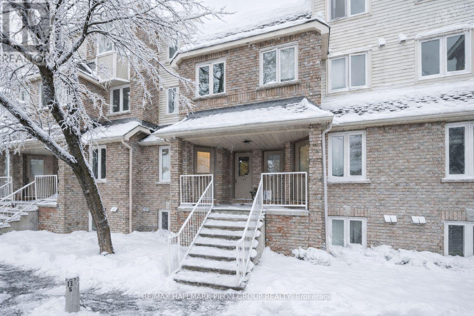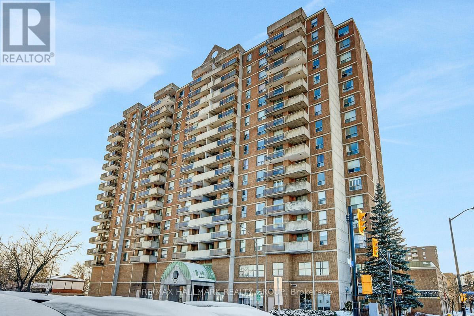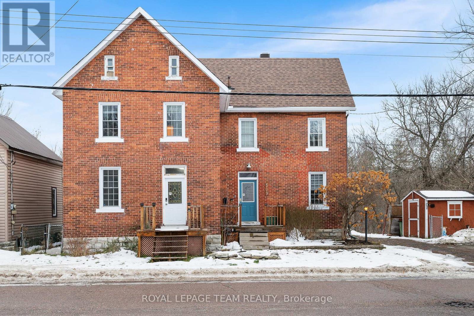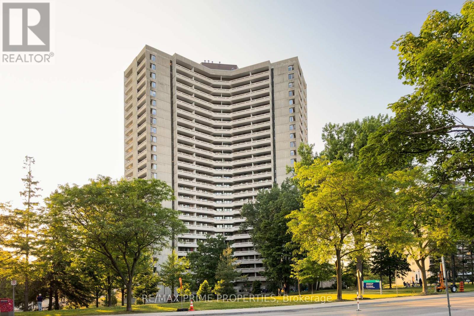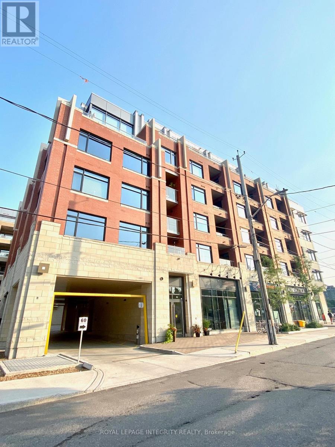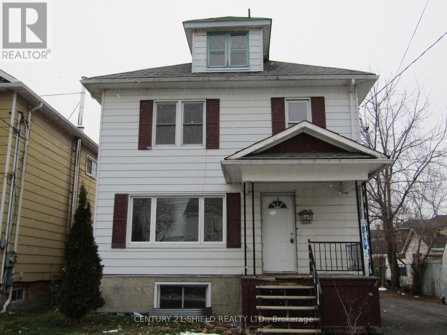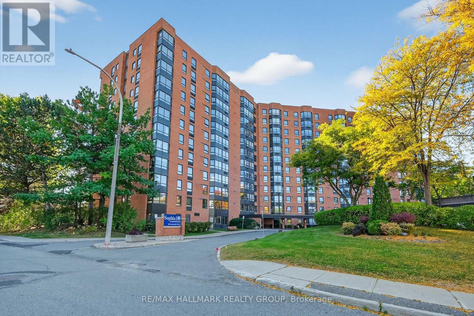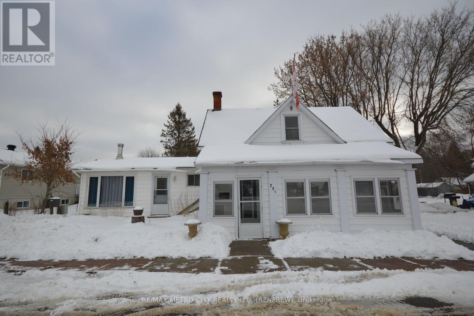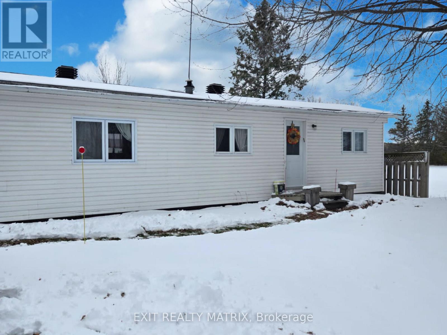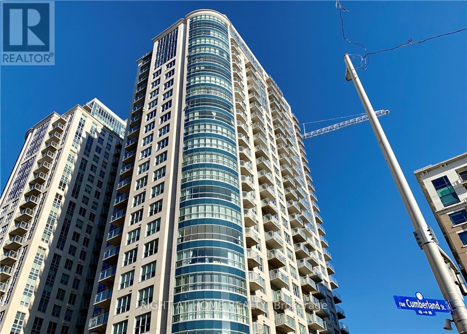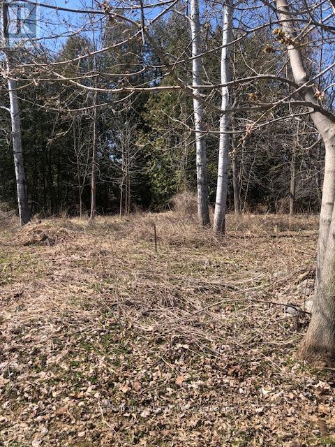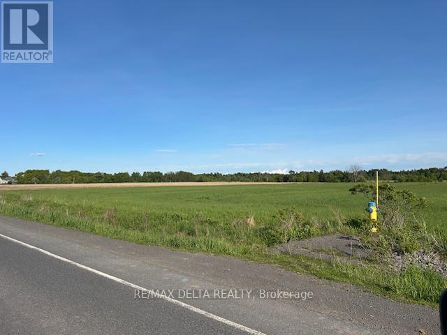We are here to answer any question about a listing and to facilitate viewing a property.
73b - 750 St. Andre Drive
Ottawa, Ontario
An amazing location within a very beautiful community located in Convent Glen! The path in front of the home guides you to the walking paths on the water! A extensive refresh took place on this home bringing the ,majority of the finishes up to modern standards! This is one of the biggest 2 bedroom models in the development! The tiles in the foyer offer a marble look! ALL the flooring within this home has been replaced with wide plank luxury vinyl allowing for a STUNNING look! The only carpet in the home is on the stairs & it's NEW! FRESHLY painted in a VERY popular Benjamin Moore color, Revere Pewter, it is sooo pretty! On the main level you'll be so surprise by how naturally bright is thanks to the large windows! The NORTHWEST facing balcony fronts onto the common area so it' a really nice open view. Plenty of cabinetty can be found in the kitchen that offers NEW countertops. The main bathroom was refreshed with subway tile on the walls within tub & shower combo A LARGE walk in closet can be found in the primary bedroom. 2nd level laundry. Safe & clean outdoor pool to enjoy in the summer months, ample visitor parking & conveniently located steps to transit, shops & so much more! Parking spot #9 (id:43934)
521 Nelson Street W
Hawkesbury, Ontario
First time on market is this 3 bedroom with 2 bathroom bungalow in a great location with water park, skating rink, and high school just a 2 minute walk away. Central furnace heated with natural gaz with central air. Plenty of daylight in the back of this cozy home. Concrete foundation but blocks in the added back part. (id:43934)
106 - 390 Booth Street
Ottawa, Ontario
AMAZING; BRAND NEW FURNITURE, ALL INCLUDED: TURN KEY. A model suite! Built in 2011, this building is ideally situated between Little Italy and Chinatown - ACROSS FROM ST-ANTHONY ELEMENTARY school, shops, great restaurants, pizzerias, pubs, and cozy local coffee shops. You're also just minutes from Dow's Lake, Lebreton Flats, the 417, the soon-to-open new Public Library, and the O-Train and public transit (Pimisi Station).This WONDERFUL one-bedroom, one-bathroom modern condo with in-unit laundry AND 2 LOCKERS offers an excellent opportunity to live in a vibrant neighbourhood and a welcoming community. The well-designed interior features nine-foot ceilings, open concept living area, a kitchen island, large updated bathroom, beautiful hardwood floors, and large storage locker conveniently located on the same floor as the unit WITH ANOTHER LOCKER AT THE GARAGE LEVEL. The condo comes fully furnished, with approximately $5,000 invested in furniture, plus an additional $9,000 in upgrades-including a new A/C unit ($7,000), a new washing machine ($800), and fresh paint ($1,200). 7 APPLIANCES INCLUDED. Ideal for first-time home buyers, downsizers, or investors. VERY FLEXIBLE POSSESSION. (id:43934)
5 - 1204 Shillington Avenue
Ottawa, Ontario
Welcome to 1204 Shillington Avenue, a bright and inviting ground-level 2 bed, 1 bath condo in the heart of Carlington that instantly feels like home. With its own private entrance, over 800 sq. ft. of freshly painted living space (2025), and a cozy, welcoming atmosphere, this lovingly updated unit is perfect for anyone looking for comfort and convenience. The beautifully renovated 2023 bathroom brings a spa-like touch with its heated bidet, heated floors, heated towel rack, dual-lit mirror, custom tile work, oversized soaker tub, and a built-in stereo system that even connects to the primary bedroom. The modern white kitchen feels fresh and functional, featuring granite countertops, a double sink, soft-close cabinetry, plenty of pantry space with integrated sliding shelves, island storage, a lazy Susan, and updated appliances from 2023. Thoughtful upgrades continue throughout, including new lower-level flooring and stairs (2025), a new front door (2024), a refinished deck (2025), fully owned hot water tank (2022), new smoke alarms (2025), and smart closet organizers in both bedrooms. You'll also appreciate the in-suite laundry and a parking spot that accommodates a car plus a motorcycle with access to power. Water is included in the condo fees, and the location couldn't be better -steps to major bus routes, the Experimental Farm, Ottawa Hospital-Civic Campus, just minutes to the lively shops, cafés, and restaurants of Westboro and Hintonburg. This home offers the location you want at the price point you've been hoping for. (id:43934)
3030 County Road 34 Road
North Glengarry, Ontario
Welcome to 3030 County Road 34. Set on a private 100' x 100' tree-lined lot, this two-bedroom bungalow offers a peaceful rural setting just minutes from Alexandria and within an hour of both Ottawa and Montréal. Available for immediate possession, the home provides a wonderful opportunity to add your personal touches and make it your own. Inside, you'll find an open-concept kitchen and dining area featuring an arched doorway leading into the separate living room. Laundry facilities are conveniently located on the main level within the four-piece bathroom, and ample closet space is found throughout the home. Additional features include a durable metal roof, a detached garage with generous storage, and a practical lean-to for even more space. (id:43934)
B - 6716 Jeanne D'arc Boulevard N
Ottawa, Ontario
Well maintained, end-unit 2-bedroom, 2 bath upper terrace condo offering a bright interior in a peaceful, forest-backed setting of Convent Glen. The main level features an open-concept living/dining area with a cozy wood-burning fireplace and access to a private balcony with tranquil green-space views. A sun-filled eat-in kitchen and convenient powder room complete the main floor. Upstairs you'll find a sky light over the staircase & upper hallway, spacious primary bedroom with wall-to-wall closet space and its own private balcony, a bright second bedroom, full bathroom, and in-unit laundry/storage area. Newer carpets on the upper level, newer full sized washer/dryer and freshly painted throughout. Located steps from parks, playgrounds, transit, shops and the Ottawa River pathways, with easy access to Place d'Orléans, Petrie Island Beach and the LRT station. A perfect low-maintenance home in a highly desirable, nature-surrounded neighborhood. (id:43934)
308 - 2625 Regina Street
Ottawa, Ontario
Welcome to this bright and spacious 3-bedroom, 1-bath condo, ideally located in the sought-after Britannia/Lincoln Heights area of Ottawa. This well-maintained unit features an upgraded kitchen and bathroom, generous living and dining spaces, and a functional layout perfect for everyday living and entertaining. An underground parking stall is included for added convenience. Enjoy modern finishes, abundant natural light, and an open, welcoming living space that provides an excellent canvas to make it your own. Residents benefit from exceptional building amenities including an indoor salt-water pool, fully equipped gym, recreation and party rooms, library, sauna, games room, bike storage, outdoor patio and sundeck. Set alongside the Ottawa River and NCC parklands and Mud Lake, the community offers direct access to scenic walking and biking paths, green space, and outdoor recreation. Conveniently located within walking distance to Lincoln Fields Transit Station and multiple bus routes, with easy access to the upcoming LRT expansion, as well as nearby shopping, grocery stores, pharmacies, and everyday services along Richmond Road and at Lincoln Fields Shopping Centre. Upgrades include : Bathroom ( 2023) Kitchen (2015) Floors refinished (2021) Paint (2026 ) HVAC system (2025) (id:43934)
40460 17 Highway
Head, Ontario
Welcome to this peaceful 2-bedroom home set on a picturesque 2.88-acre lot, offering the perfect balance of rural living and everyday convenience. Located just a 20 minute drive from the Town of Deep River, this property provides privacy, space, and access to nearby amenities. Designed for comfortable main-floor living, the home offers all essential living spaces on one level-ideal for those seeking ease of movement without the hassle of stairs. Enjoy your morning coffee on the inviting front porch or relax in the screened-in back porch while taking in the quiet, natural surroundings. A detached 2 car garage provides ample space for vehicles, storage, or hobbies, while a large fenced area offers added functionality for children or pets. The oil/wood combination furnace, installed in 2024, adds efficiency and peace of mind. A handy shed provides additional outdoor storage. Outdoor enthusiasts will appreciate the proximity to public boat launches and the natural beauty of nearby Driftwood Provincial Park, making this an excellent location for those who enjoy boating, hiking, and year-round recreation. Whether you're searching for a full-time residence or a peaceful rural retreat, this property offers comfort, practicality, and a lifestyle connected to nature, all within an easy drive to town. (id:43934)
109 - 310 Centrum Boulevard
Ottawa, Ontario
Welcome to this stylish and centrally located 1-bedroom condo offering the rare advantage of TWO PARKING SPOTS in a highly walkable, transit-friendly location. Freshly painted and move-in ready, this low-maintenance home is an excellent choice for buyers seeking convenience, value, and easy living. The open-concept layout features hardwood flooring throughout, a bright kitchen with granite countertops, and a spacious full bathroom with tile flooring and a granite vanity. The bedroom includes a generous closet, while in-unit laundry adds everyday practicality. The unit comes complete with one heated underground parking spot, one outdoor parking spot, and a private storage locker. Residents enjoy access to a party room and a rooftop terrace, perfect for entertaining, summer barbecues, or relaxing evenings. Located within walking distance to the LRT, Shenkman Arts Centre, Place d'Orléans Mall, restaurants, and everyday amenities, this condo offers exceptional accessibility and lifestyle convenience. Ideal for first-time buyers, downsizers, or investors, this well-located condo delivers outstanding value in a prime location. (id:43934)
725 Gloucester Street N
Cornwall, Ontario
Step into comfort with this updated 3-bedroom, 2-storey home offering exceptional value. Whether you're a first-time buyer, downsizing, or investing, this home is an excellent opportunity! Bright living spaces, a functional layout, and recent improvements make this a smart choice for first-time buyers or investors. Eat in kitchen with plenty of wood cabinetry. Spacious living room. Handy main floor laundry and a 2pc bathroom. Three 2nd floor bedrooms and a 4pc bathroom with tub/shower combo. Outdoors offers a deck with gazebo, fenced yard, garden shed and paved driveway suitable for 3 vehicles. Roof shingles and windows 2012. Situated in a convenient location close to schools, parks, shopping, and everyday amenities. As per Seller direction allow 24 hour irrevocable on offers. (id:43934)
308 - 415 Greenview Avenue
Ottawa, Ontario
Step inside 415 Greenview Avenue and instantly feel at home! This bright corner condo captures sweeping views of the Ottawa River, the city skyline, and the sparkling downtown lights. With 2 bedrooms and 1 bathroom, it offers the perfect blend of comfort, style, and convenience. Natural light pours through large windows, highlighting the gleaming hardwood floors and spacious open-concept living and dining areas. Two generous balconies extend your living space outdoors, ideal for morning coffee, quiet evenings, or watching unforgettable sunsets. Condo fees include HEAT, HYDRO, and WATER, giving you stress-free living and unbeatable value. In-unit laundry and wall A/C options are allowed. Everyday life here is easy with underground parking, a storage locker, a bike room and plenty of amenities. The building's resort-style amenities truly impress. Swim in the indoor pool, stay active in the fitness room, or unwind in the library and games room. Host gatherings in the party room complete with a full kitchen and BBQ area. Guests will love the available suites, and there is even a workshop room for your creative side. Located steps from Britannia Beach, scenic walking, cycling paths, convenient shopping, and the new LRT, this condo offers the perfect mix of nature, community, and city living. Move in and start enjoying Ottawa's riverfront lifestyle at its finest! (id:43934)
1108 - 134 York Street
Ottawa, Ontario
Experience urban living at its finest in this stunning corner unit, ideally situated in the heart of Ottawas vibrant ByWard Market. Enjoy theconvenience of being steps away from an array of amenities including grocery stores, boutiques, renowned restaurants, the University of Ottawa,the new LRT station, Parliament Hill, and the scenic Rideau Canal.This bright, sun-filled condo offers a stylish open-concept living spaceperfectfor both everyday living and entertaining guests. Host your next Canada Day celebration from your private balcony and take in the spectacularfireworks display right from home. Residents enjoy access to exceptional building amenities, including a fully equipped fitness centre and anelegant party room. A dedicated storage unit is also included for added convenience. (id:43934)
205 Briston Private
Ottawa, Ontario
Charming stacked townhome tucked in a peaceful pocket of Hunt Club. Enjoy the convenience of parking right outside your door along with abundant visitor parking. Inside, you're greeted by a bright, spacious and freshly painted interior (Fall '25) that feels warm and welcoming from the moment you enter. The kitchen and main bath have been tastefully refreshed with crisp white cabinetry and new vinyl flooring, creating a clean, timeless feel. The open-concept layout offers both flow and functionality, featuring generous storage options including a large laundry room and under-stair storage. Relax by the cozy wood-burning fireplace in the living room or unwind in one of the two spacious bedrooms, each with large closets and new closet doors throughout. Step outside to a beautiful cedar deck ('24) overlooking the treed backyard. Conveniently located, low maintenance condo living, steps from parks and amenities - including Elizabeth Manley Park which features an outdoor pool, play park, outdoor skating rink, tennis courts, and more! Scenic park trails and nearby Conroy pit give you miles upon miles of pathways to enjoy nature in every season. Walk to nearby schools, OC Transpo, and a plaza offering a local pub, restaurants, pharmacy and much more. Thoughtful updates including a new kitchen faucet, bathroom stop valve and flex line (Fall '25), plus professional carpet cleaning (Fall '25). Move-in ready and full of potential, 205 Briston Private is the perfect place to start, simplify, or invest. Some photos virtually staged. (id:43934)
706 - 200 Lafontaine Avenue
Ottawa, Ontario
Welcome to Place Lafontaine, a well-established and community oriented condominium in the heart of Vanier. Unit 706 is a spacious 2 bedroom, 2 bathroom condo offering over 1,000 square feet of impeccably maintained living space; an ideal option for those downsizing from a family home without wanting to compromise on comfort or storage. From the moment you step inside, the pride of ownership is unmistakable. This unit is clean, bright, and thoughtfully updated, with the kitchen serving as the home's true showpiece. Custom-designed, it features full-height cabinetry with rounded corners, soft-close doors, pot-and-pan drawers, a built-in spice rack, dark granite countertops, an imported Italian glass backsplash, and under-cabinet lighting. The generous layout offers abundant counter and cabinet space, along with a welcoming eat-in area-perfect for daily living or entertaining. The living and dining areas are equally inviting, finished with laminate flooring, neutral décor, large windows, and a west-facing exposure that fills the space with warm afternoon and evening light. Patio doors lead to a private balcony where you can enjoy sunset views, Canada Day fireworks, and seasonal events like the Hot Air Balloon Festival. Both bathrooms have been updated over the years, and the bedrooms are generously sized, including a primary suite with hardwood flooring, his-and-hers closets, and an ensuite. The unit includes one covered garage parking space. Residents enjoy access to an indoor pool, activity room, and shared outdoor patio, along with a vibrant sense of community and optional social programming. Located close to transit, medical services, shopping, downtown Ottawa, and St. Laurent Shopping Centre, with easy access to the Rideau River pathways, this condo offers both convenience and connection. A rare opportunity to enjoy space, quality, and community in a central location. (id:43934)
509 Moffat Street
Pembroke, Ontario
Beautiful, well-maintained century home on a quiet, central Pembroke street. All brick with classic character, this home offers 4 bedrooms and 1 bathroom and R2 zoning. With its generous square footage, two separate entrances, and two staircases, the layout could accommodate a duplex conversion. Enjoy privacy with no rear neighbors, a generous fenced yard, and a stunning view backing onto a River. Inside, the home features high ceilings, generously sized rooms, and plenty of large windows that create a bright, airy atmosphere throughout. The open main-floor kitchen showcases a unique backsplash. The convenience of main-floor laundry adds to the home's functional layout. Well kept and clean, it is move-in ready and has been pre-inspected for peace of mind. Located within walking distance to Bishop Smith Catholic High School and close to parks, shopping, and everyday amenities, this home blends heritage charm with modern convenience in a central location. Listing Realtor is spouse of POA. Some photos virtually staged. Furnace. A/C and roof all completed since 2020. (id:43934)
1603 - 1081 Ambleside Drive
Ottawa, Ontario
Welcome to 1603-1081 Ambleside Dr a beautiful corner unit offering extra windows and two balconies for abundant natural light. This spacious, open-concept home features a kitchen with granite countertops, a breakfast bar, and sleek laminate flooring throughout. Freshly painted walls and a newly installed standing shower & sink top enhance the modern vibe. Enjoy fantastic amenities including an indoor pool, sauna, gym, party room, and tuck shop. Your new home awaits! (id:43934)
315 - 60 Springhurst Avenue
Ottawa, Ontario
Client RemarksWelcome to this modern Bachelor unit in the desirable area of Greystone Village. Bright and well-lit space, upgraded kitchen with 2-tone cabinets, quartz countertops, marble backsplash, stainless steel appliances and a gas cooktop. Light maple hardwood flooring throughout the unit. Bright bathroom with quartz countertop and beautiful finishes. This unit comes with a custom Murphy bed, custom shelving, closet and storage system and Hunter Douglas custom window shades. In-unit laundry and locker space included. Many amenities such as a party room with kitchen, gym, rooftop terrace & more. Visitor parking spots are also available. Conveniently located by Main Street, minutes to shops, restaurants, Saint Paul University, Ottawa University, Rideau Canal, Ottawa Hospital, LRT train Station, Landsdowne Park, Hwy 417, and the list goes on. Amazing walkability score. A must see! (id:43934)
333 Munro Avenue
Cornwall, Ontario
Well-maintained two-storey home located in an established Cornwall neighbourhood. Situated on a large lot, this property offers strong value and flexibility for both owner-occupiers and investors. Recent updates include new flooring and fresh paint throughout, providing a clean, move-in-ready interior. The main level has a large kitchen with ample cabinetry and prep space as well as a formal dining room and living room. The upper level features three large bedrooms and a full bathroom, offering a functional layout with generous room sizes. A finished basement adds additional living space and potential for further customization with a large Rec room, and laundry room including a 2 piece bath. The spacious yard provides room for outdoor enjoyment. With solid construction, recent interior updates, and a desirable in-town location close to schools, shopping, and amenities, this property presents a great opportunity for investors, first-time buyers, or those looking to add value in a stable Cornwall market. 48 hour Irrevocable is required on all offers (id:43934)
1207 - 80 Sandcastle Drive
Ottawa, Ontario
Beautiful Top-Floor End Unit with Scenic Panoramic Views. Welcome to this bright and spacious top-floor end unit, perfectly located within walking distance to the Queensway Carleton Hospital, scenic parks, and a wide range of amenities. Flooded with natural light, this lovely condo features an extra kitchen window unique to end units providing a warm and inviting atmosphere. Ideal for young professionals, retirees, or savvy investors, this unit offers comfort, convenience, and value. The primary bedroom includes generous closet space and a private 2-piece ensuite bathroom for added convenience. Don't miss this opportunity to own a peaceful, sun-filled home in a desirable location! Great amenities as well such as a gym, library, outdoor pool, guest suite and party room. (id:43934)
235 Renfrew Avenue W
Renfrew, Ontario
Perfect location if you are looking to downsize or purchase your first home. The main floor has a separate kitchen with island, living room featuring a gas fireplace, a good size family room, 3 piece bathroom and sunroom overlooking the backyard. On the second level you will find 4 bedrooms, a 2 piece bathroom with a bathtub and a sink and a separate water closet across the hall with the toilet. Small unfinished basement. There is an above ground pool, included "as is" and a Generac Generator installed in 2024. Immediate occupancy available. Please allow 48 hours irrevocable on all offers. (id:43934)
870 Concession 1 Road
Alfred And Plantagenet, Ontario
Are you ready to leave the hustle and bustle of the city behind and embrace the peace, tranquility, and freedom of rural living? Maybe you're looking for that small home with big potential. This updated 900 sq. ft., two-bedroom, one-bath bungalow is everything you want-and all you truly need. Big enough to live comfortably, yet small enough to give you back your time for what matters most. Located within an hour of Ottawa and just a 3-minute walk to the Treadwell Marina on the Ottawa River, you'll have easy access to a clean, well-kept boat launch-perfect for kayaking and taking in the fresh country air. Imagine coming home, kicking off your shoes, and hearing nothing but the birds. Inside, the kitchen offers plenty of cabinetry, with a mudroom just off of it featuring abundant storage for all your seasonal gear. The open-concept living, dining, and kitchen areas make entertaining a pleasure. Step out onto the new, low-maintenance composite deck to enjoy your morning coffee overlooking rolling farmers' fields that stretch as far as the eye can see. The sunrises and sunsets will take your breath away-every single time. This home has been thoughtfully updated, including a brand-new furnace and heat pump, giving you modern efficiency and year-round comfort. To the left of the property, you'll find an insulated, heated, and recently renovated hobby shop/home office complete with all new windows, new flooring, and a brand-new propane fireplace. Just add plumbing and you have the potential for a separate 1-bedroom studio or in-law suite. Behind the house, the single-car garage has been transformed into a heated, insulated workshop with a full-width storage room and a new roof (Oct. 2024).Ready to be more independent-grow your own food, raise chickens, or simply enjoy a quieter way of life? This country gem offers the lifestyle you've been dreaming of. (id:43934)
2604 - 242 Rideau Street
Ottawa, Ontario
Modern 26th-floor condo featuring breathtaking north-facing views of Parliament Hill, ByWard Market, and the Gatineau Hills. Bright open-concept layout with hardwood floors, granite countertops, and stainless steel appliances. Den perfect for home office or guest space. In-unit laundry for added convenience.Outstanding building amenities: saltwater pool, fitness centre, sauna, and 24-hour concierge. Prime downtown location-steps to the University of Ottawa, Rideau Centre, restaurants, and nightlife. Perfect for professionals, student,investors!The high-quality tenants will move in on January 1st,2026, for a one-year lease. therefore, all buyers must accept the clause that :the current tenant must stay for the entire year of 2026". (id:43934)
35a Cloverloft Court
Ottawa, Ontario
Vacant Lot ready for construction. Buyer could be building in 2025. Tree Information Report, Environmental Report, Survey, Grading & Site Servicing Plan have been completed. Lot backs onto Poole Creek.Hydro, Natural Gas, Municipal Water & Sewer available & to be connected. Irregular Lot Area is 7,881 sq. ft (id:43934)
2010 Laval Street
Clarence-Rockland, Ontario
Prime Commercial Development Opportunity! Exceptional opportunity for commercial development in a rapidly expanding area! This spacious lot (2.6 acres) is ideally situated within the village boundary, in very close proximity of residential subdivisions and offering excellent potential for future growth. General Commercial Zoning Versatile usage options. Municipal water, natural gas, and hydro available. Strategic Location High-demand area with increasing development. Survey Available. Seller Financing available with flexible terms for qualified buyers. Please note: The civic address 2010 Laval Street is provided for reference purposes only. Don't miss this prime investment opportunity! (id:43934)

