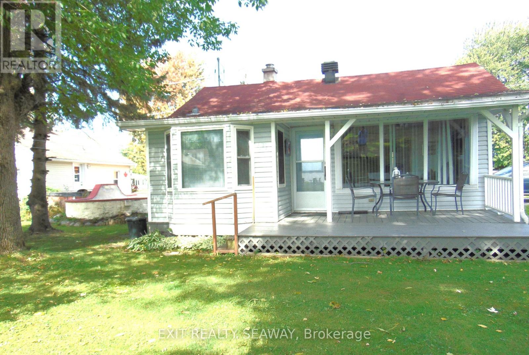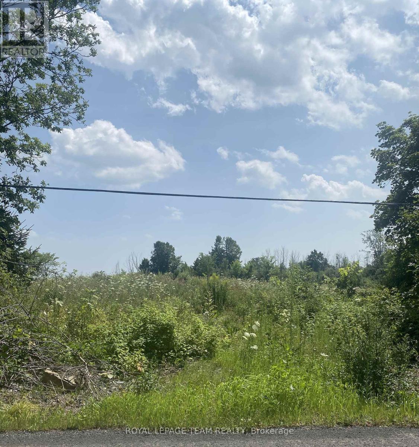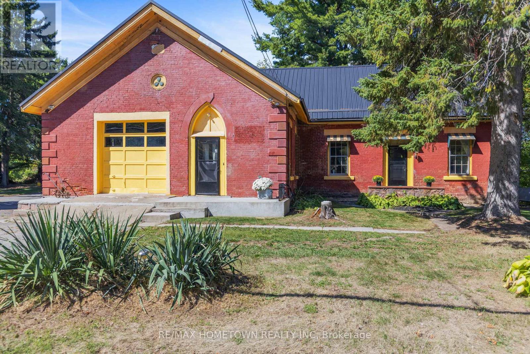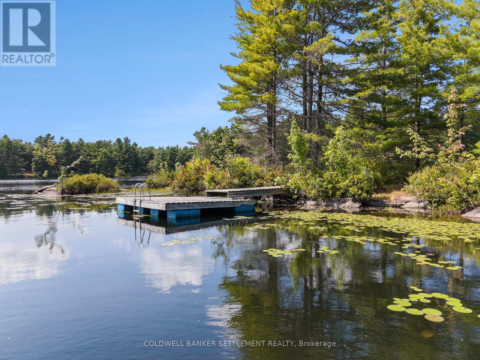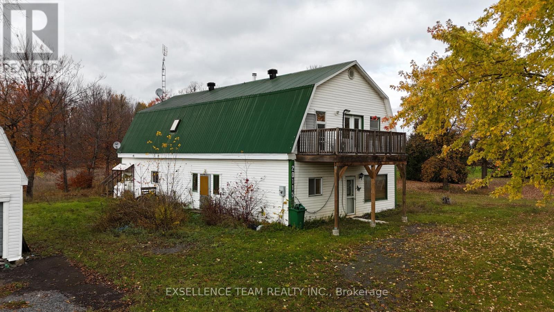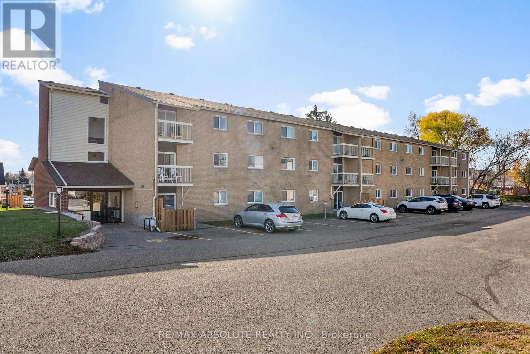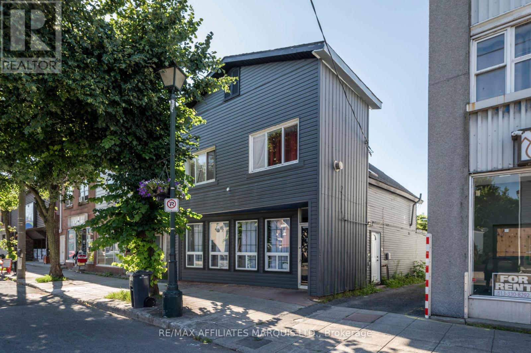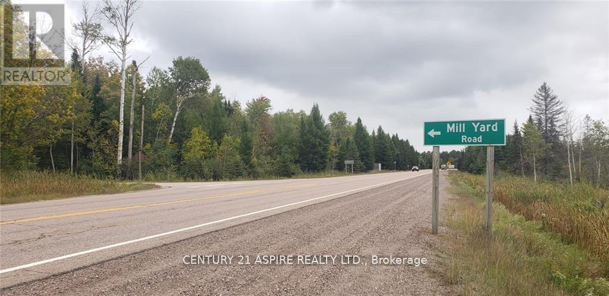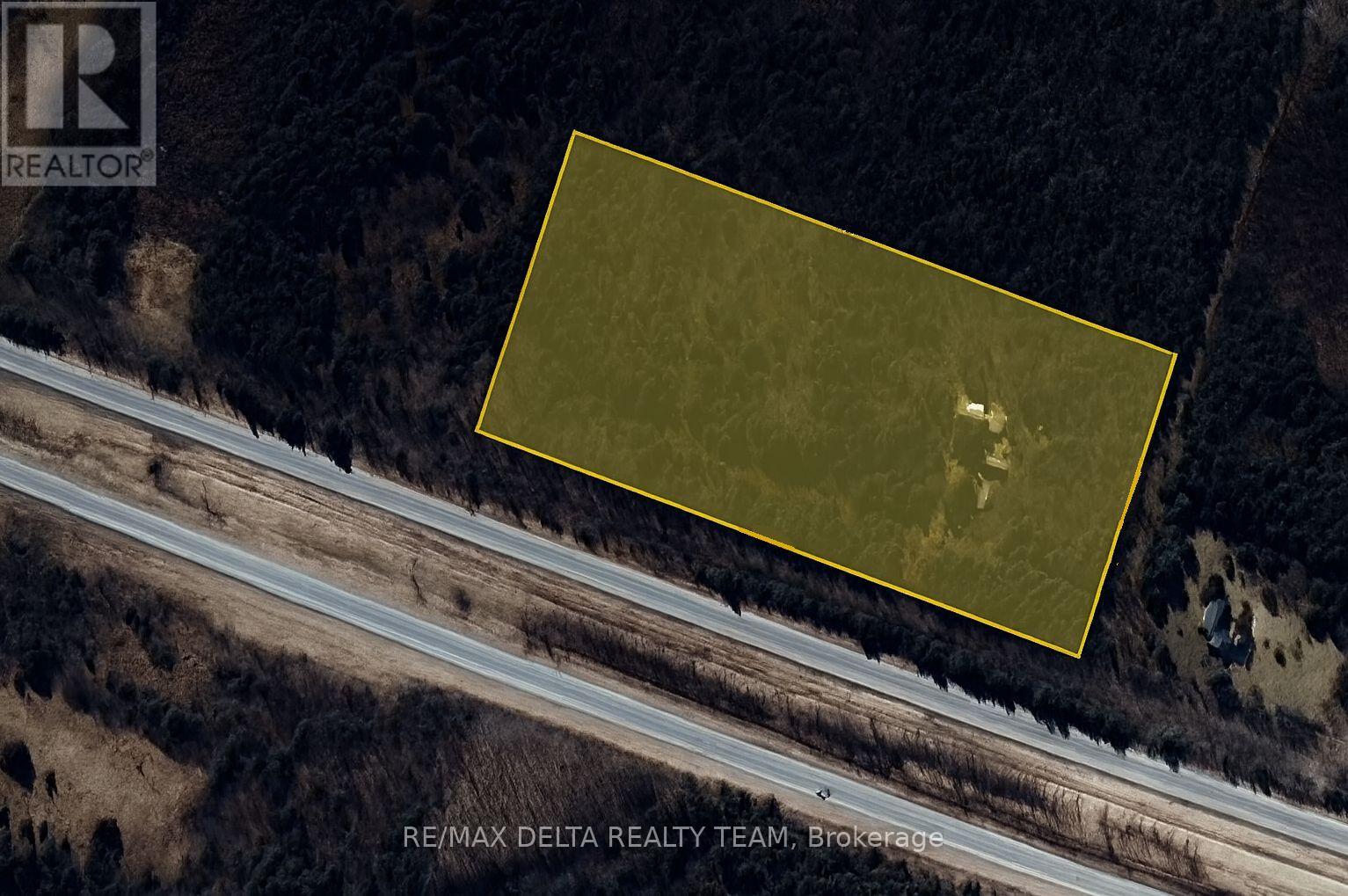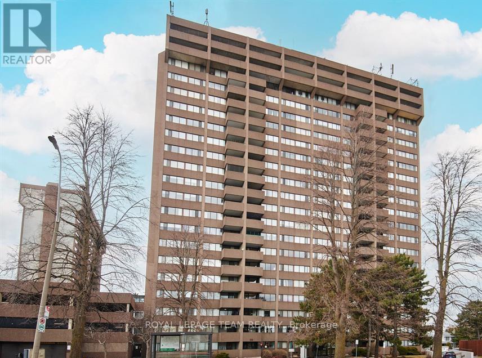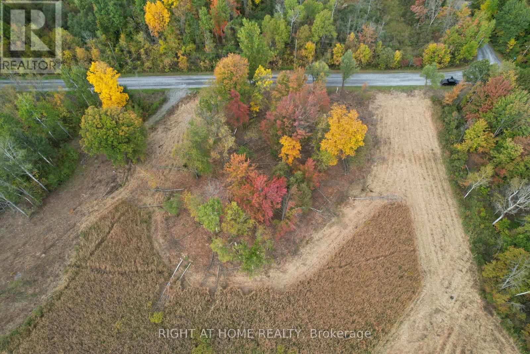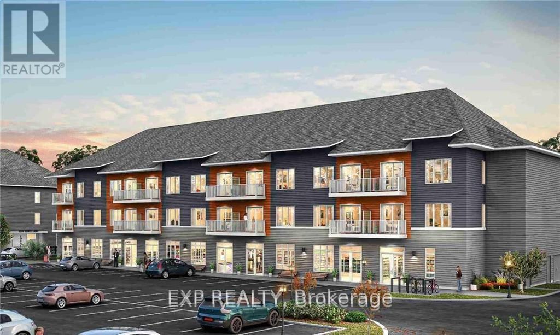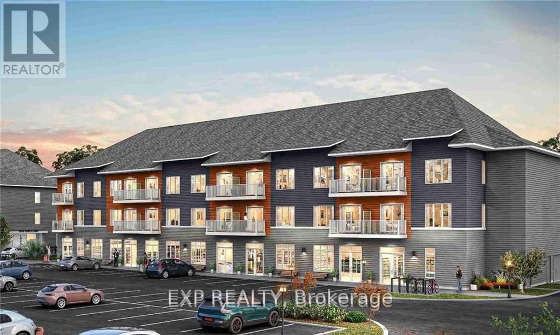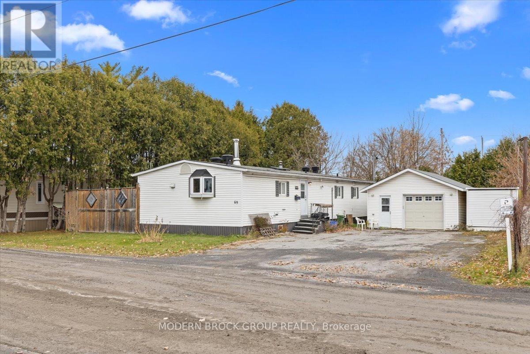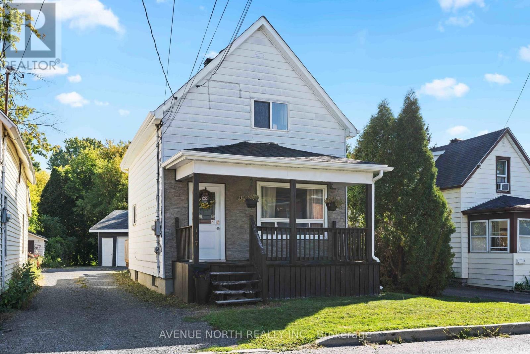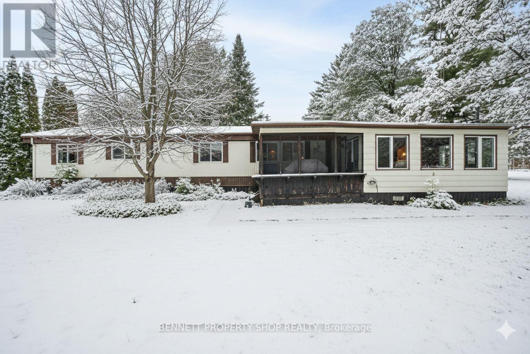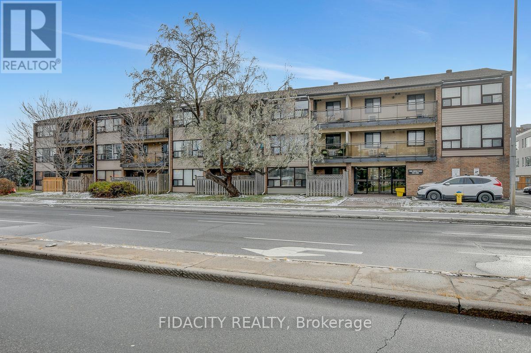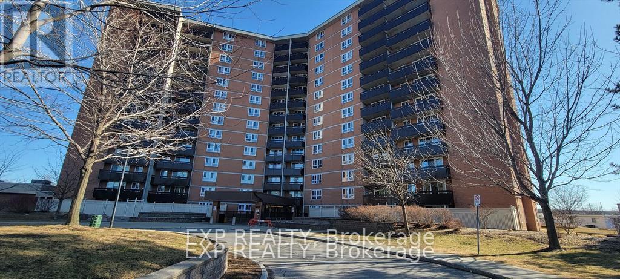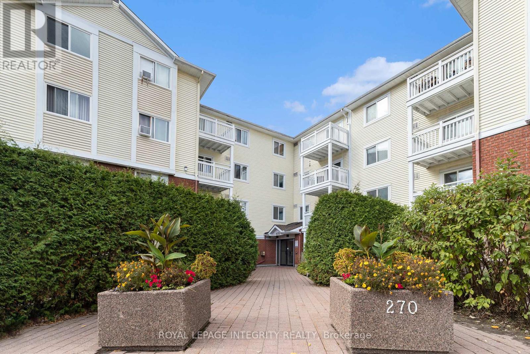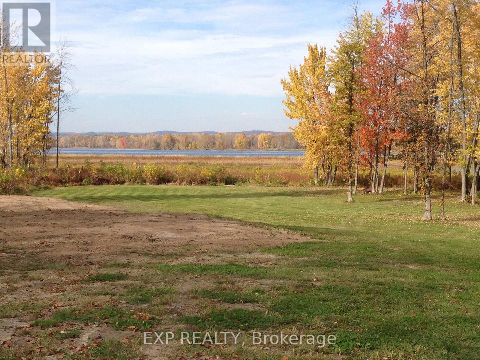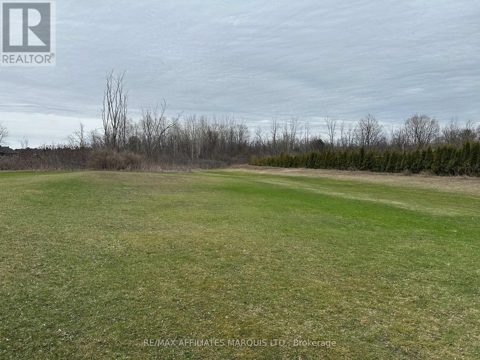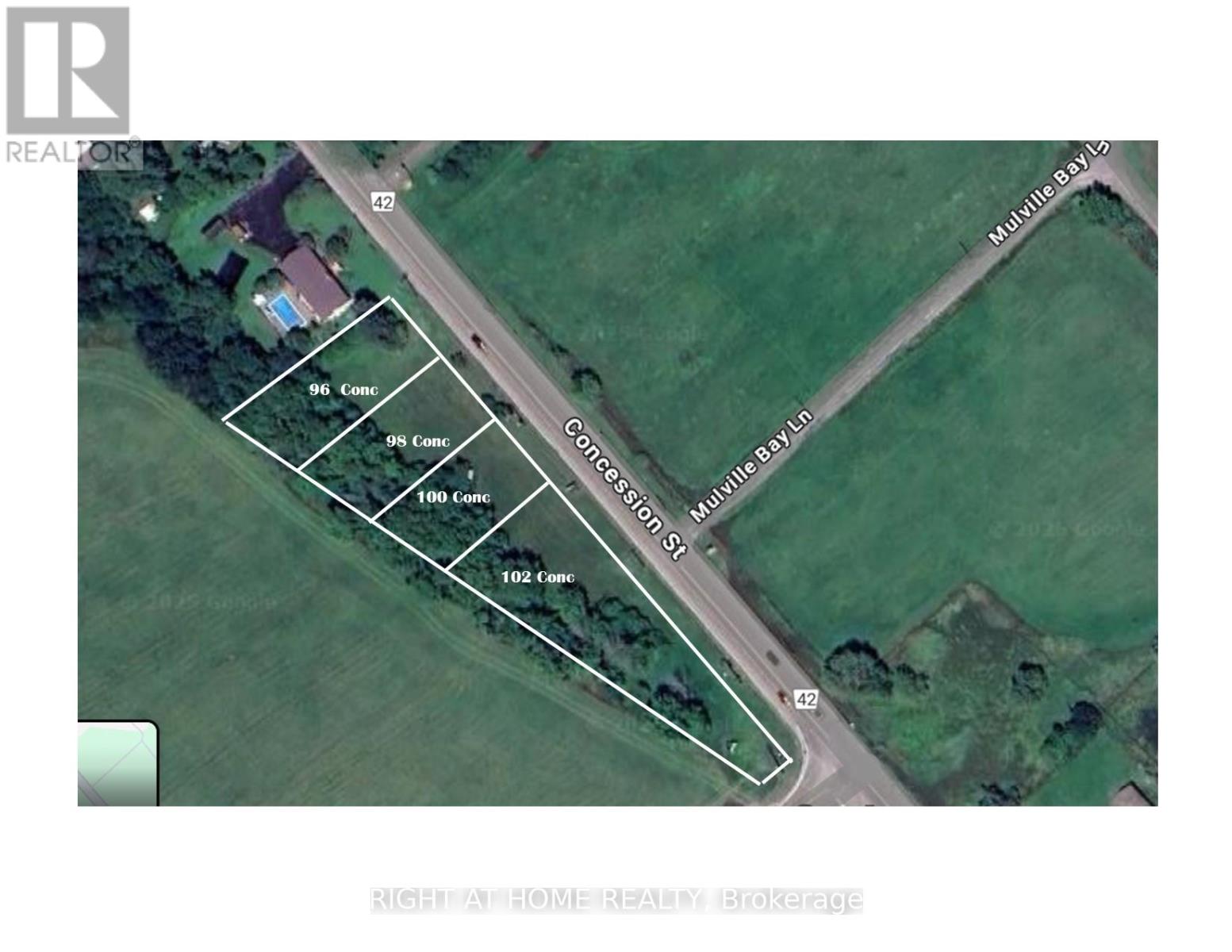We are here to answer any question about a listing and to facilitate viewing a property.
6242 Maple Avenue
South Glengarry, Ontario
Charming 2-Bedroom Home with Stunning St. Lawrence River Views. Step into comfort and charm with this beautifully maintained 2-bedroom home, perfectly nestled on a spacious lot boasting breathtaking views of the majestic St. Lawrence River. With 725 square feet of smartly designed living space, this home offers a warm, welcoming atmosphere and all the essentials for relaxed living. The kitchen, while compact, is efficient and well laid out perfect for preparing your favorite meals with everything within easy reach. A separate dining area adds a touch of traditional charm, creating an intimate space for meals or morning coffee. The generously sized living room is perfect for cozy nights in or hosting guests. Comfort is a priority here, with a propane heater and a wall-mounted mini split system to keep you comfortable year-round, warm in the winter, cool in the summer. Outside, the expansive lot provides endless possibilities, gardening, lounging, or simply soaking in the natural beauty that surrounds you. With private parking for two vehicles, convenience is built right in. Whether you're looking for a peaceful getaway or a year-round residence with million-dollar views, this home checks all the boxes. Don't miss your chance to own a slice of paradise by the river! Sold "AS IS, WHERE IS" (id:43934)
Lt 5 Harmony Road E
North Dundas, Ontario
Build your custom dream home on Lot 5 in Winchester's Orchard Grove Development, a large 2.25+ acre site close to the quaint and vibrant town of Winchester and the City Ottawa. Envision starting your day in modern elegance with cozy comforts, surrounded by peaceful nature. This property offers ample tree coverage to ensure privacy, complemented by an apple orchard landscape throughout the development. There is already a tested new well on the property making it easier to develop your land. Take advantage of this exceptional opportunity to build your future home in an idyllic setting. (id:43934)
1554 County Road 2 Road
Front Of Yonge, Ontario
Historic 1863 Schoolhouse with Commercial and Residential Potential-Step into history with this rare property, originally built in 1863 and used as a schoolhouse until 1920. Rich with character and endless possibilities, it offers both commercial and residential uses, making it ideal for a live/work lifestyle or a unique investment opportunity. Main Features-Spacious Main House: Large living/dining room combination, an eat-in kitchen, and direct access to the oversized attached garage/store space, perfect for a home-based business or workshop. Upper Level: Three bedrooms and a 4-piece bath. Dormers were closed off during a roof replacement but remain accessible and could be reopened to add historic charm and natural light. Upgrades: Durable metal roof for lasting protection. Basement: Expansive and ideal for storage or future use. Commercial/Business Potential--Attached Building: Converted in 1969 into Murken Pottery, operated by Ken and Muriel Bigford. Flexible space suitable for a variety of businesses, seasonal or year-round. Prime Location: Situated directly on Highway 2, just 2 minutes to Highway 401, offering excellent visibility and accessibility. Outbuildings: Two detached garages, both with power, provide excellent additional space for storage, workshops, or business use. Historic Notes:. Purchased by the current owner in 1985. Additional Information: The property has not been lived in by the executors and is being sold in its current condition. Buyer to do their own due diligence with the township to confirm permitted business uses. There are 2 detached garages as well as a shed on the property. The property is being AS IS/WHERE IS..24 hour irrevocable for all offers. (id:43934)
1855 Cross Road
Frontenac, Ontario
A beautiful oak forest and the Canadian Shield highlight this lovely 4.35 acre waterfront lot. This property is located on a quiet, spring fed lake called Loon Lake that has no public access, has depths up to 40-45 feet, provides excellent fishing and is located only minutes to either Westport, Sharbot Lake or Perth! It has approximately 550 feet of natural frontage with a lovely hard rocky point of land allowing perfect placement of the dock and providing nice clean deep waterfront for swimming. There are only four other properties on the lake with no further development. The driveway entrance has been put in and there are a couple of great building sites. Due to the small surface area of the lake, boating has been restricted to canoes, kayaks and small non-motorized boats. Can you hear the loons calling? (id:43934)
20115 Beaupre Road W
South Glengarry, Ontario
This building is not move in condition, there was a water leak upstairs that leaked down through the lower level causing damage. There is also some damage to the ensuite bathroom and the upper level closet beside it. There is visible mould on the lower level. An ozone sterilizer has been used which seems to be helping the mouldy smell has been drastically reduced..The building is being sold as is. There is a drilled well on the east side of the house and an approved septic system ( B-95-11) on the west side of the house. The property consists of a two-story building with a workshop on the main level, which was previously a kitchen cabinet shop and a three bedroom apartment above it. Please check with the Township of South Glengarry for any uses you may have for the main level, including converting it to an Inlaw suite or apartment. Their phone number is 613-347-1166.. The building has 1544 ft. of finished living space upstairs and 1800 sq. ft. of what was a workshop which needs renovation/repairs /clearing out. (id:43934)
203 - 190 Elgin Street
Arnprior, Ontario
Move right in to this charming 2 bedroom condominium! Enjoy the tranquility of your own private balcony and listen to the birds in the mature cedar hedge along the back. The efficient galley kitchen comes equipped with fridge and newer stove. The dining area opens up to the living room - perfect for entertaining guests. A patio door off the living room leads to your balcony, extending your living space outdoors. Two comfortable bedrooms offer ample closet space and the full 4 piece bath is located at the end of the hallway. Enjoy an in-suite stacked washer and dryer with some room for extra storage. Condo owners enjoy the convenience of an elevator ! This unit was freshly painted in 2025. Located just a short walk from Downtown Arnprior, this condo is close to parks, the Ottawa River, restaurants, shops, banks, the museum and much more. This comfortable condo building is also close to Arnprior's highly accredited hospital with many services! Affordable, comfortable living in small town Ontario....it doesn't get any better than this ! Tenant is vacating November 30, 2025. NOTE: There is no photo of the 2nd bedroom as it is full of boxes. (id:43934)
155 Montreal Road
Cornwall, Ontario
Prime Mixed-Use Building for Sale in Le Village! Welcome to this exceptional fully tenanted mixed-use commercial/residential building located in the heart of Le Village! This property offers a unique opportunity to own a recently renovated retail space with incredible visibility & high walkability. Street parking is abundant as well as 4 available parking spots in the back, ensuring convenience for customers, while the high traffic guarantees a steady flow of potential clients, & property includes 4 dedicated parking spots at the back. The VACANT commercial unit has undergone a complete renovation, boasting modern amenities including a brand-new kitchenette & bathroom. All plumbing & electrical systems have been updated by licensed trades. The upstairs 2-bed, 1-bath residential unit is currently occupied by a reliable tenant with a four-year track record. You are assured steady rental income. Don't miss out on this incredible investment opportunity in Le Village. Call today! (id:43934)
0 Mill Yard Road
Laurentian Hills, Ontario
AVAILABLE IMMEDIATELY, 2.77 ACRES OF HIGHWAY COMMERCIAL VACANT LAND, (SEWER AND WATER AT OTTAWA STREET), LOT READY FOR DEVELOPMENT IN CHALK RIVER. PROPERTY FRONTS ON MILL YARD ROAD, HIGHWAY 17, OTTAWA STREET AND MUNRO STREET. CENTRAL LOCATION FOR GROWING COMMERCIAL AREA SERVICING CNL (CANADIAN NUCLEAR LABORATORIES) AND CLOSE PROXIMITY TO GARRISON BASE PETAWAWA (CFB PETAWAWA) (id:43934)
380 Concession 1 Road
Hawkesbury, Ontario
Welcome to 380 Concession Road 1, a versatile property offering just under 10 acres of opportunity. With approximately 280 meters of frontage, this parcel provides excellent severance potential for future development or investment.A section of the lot has been cleared and prepared, creating an ideal spot to build your dream home while still enjoying the privacy of surrounding mature trees. An original well and septic system from the 1980s remain on-site, offering potential utility options for future use.Perfectly positioned between Ottawa and Montreal and only minutes from Highway 417, this property offers the perfect blend of space, tranquility, and accessibility.Whether you're planning to build now, develop later, or hold as an investment, this parcel offers excellent flexibility and long-term value.The property is being sold as is, with information provided for disclosure purposes only. Buyers are encouraged to verify all severance, zoning, and servicing details directly with the municipality. (id:43934)
1607 - 1285 Cahill Drive
Ottawa, Ontario
Welcome to unit 1607 at 1285 CAHILL Drive! WE ARE OFFERING ONE OF THE RARE UNITS WITH 2 EXCLUSIVE PARKING SPOTS, 2 BEDROOMS, & 2 BATHROOMS, 1 STORAGE LOCKER AND AN AMAZING PANORAMIC VIEW OF OTTAWA! A lifestyle & community in the Strathmore Towers building that is a must see! This unit was just professionally renovated with modern touches throughout, including brand new luxury vinyl plank flooring, brank new kitchen counter-tops, and fully repainted in July 2025! Condo fees include heat, hydro, & water. Conveniently located in the South Keys neighbourhood, directly across from the South Keys Shopping Centre (including restaurants, banks, etc.), and public transit (LRT station and bus service) and a short trip to the airport and Carleton University. Enjoy the outdoor pool in the summer, the sauna, party room, a billiards room, wood shop and more. NO SPECIAL ASSESSMENT AMOUNT OWING FOR THIS UNIT! Everything is up to date and ready to go! Don't miss out! Book your showing today! (id:43934)
0 Sutherland Drive
Ottawa, Ontario
Fantastic and rare opportunity, a 0.982-Acre Building Lot Near Manotick! Partially cleared, this secluded, private, and serene lot is perfect for your dream home. Enjoy natural gas and hydro available at the road, simplifying your build. Nestled near Hurst Marina and the picturesque Rideau River, indulge in boating, fishing, and waterfront leisure. Just minutes from the prestigious Carleton Golf and Yacht Club, this lot offers tranquility with easy access to urban amenities. Create your private oasis in this prime location, blending rural charm with modern convenience. Don't miss this rare opportunity to own a slice of paradise near Manotick! (id:43934)
2104 - 3600 Brian Coburn Boulevard
Ottawa, Ontario
NO CONDO FEES FOR 3 YEARS! Incredible opportunity to watch your business grow or invest in a brand new 640sqft office/retail space in a well established community. Ground level spaces available in a 3 storey condo building. Welcome to Locale - Mattamy's newest community in the heart of Orleans. Right on the Brian Coburn corridor and with over 4,000 residential dwellings in the surrounding community and at the doorstep of 216 residential units, the location can't be beat. Permitted uses include animal hospital, artist studio, convenience store, day care, retail food store, recreational and athletic facility, and medical facility, just to name a few. Ceilings as high as 11' 5", this space is the perfect canvas to suit your business's needs. Suburban life reimagined. Occupancy as early as December 2025. This space is to be built - photos are of a similar model to showcase builder finishes. Condo Fee's $330/Monthly. (id:43934)
2104 - 3600 Brian Coburn Boulevard
Ottawa, Ontario
NO CONDO FEES FOR 3 YEARS! Incredible opportunity to watch your business grow or invest in a brand new 640sqft office/retail space in a well established community. Ground level spaces available in a 3 storey condo building. Welcome to Locale - Mattamy's newest community in the heart of Orleans. Right on the Brian Coburn corridor and with over 4,000 residential dwellings in the surrounding community and at the doorstep of 216 residential units, the location can't be beat. Permitted uses include animal hospital, artist studio, convenience store, day care, retail food store, recreational and athletic facility, and medical facility, just to name a few. Ceilings as high as 11' 5", this space is the perfect canvas to suit your business's needs. Suburban life reimagined. Occupancy as early as December 2025. This space is to be built - photos are of a similar model to showcase builder finishes. Condo Fee's $330/Monthly. (id:43934)
69 - 3535 St. Joseph Boulevard
Ottawa, Ontario
Located in the desirable community of Orleans, this spacious and versatile 2-bedroom, 2-bath modular home offers excellent potential for first-time buyers, downsizers, or investors. Set on a quiet lot with a detached heated garage, the property is ideal for hobbyists or anyone in need of extra workspace and storage. The large eat-in kitchen features stainless steel appliances, ample cabinetry, and a bright bay window. An open-concept living area provides plenty of room for relaxing or entertaining, while main floor laundry adds convenience to everyday living. The primary bedroom includes a generous ensuite with a step-up soaking tub, while a second full bathroom offers a separate shower, making the layout both comfortable and functional. The detached garage includes a GenerLink hookup, separate 100-amp service, and a shop vacuum system for woodworking, offering great utility and storage potential. The fenced backyard provides privacy and a peaceful outdoor retreat. Monthly lot fees of $411 include property taxes, water, sewer, garbage removal, and lawn and snow maintenance for common areas, keeping ownership simple and affordable. This estate sale is being offered as is, providing an excellent opportunity to customize and make it your own in a great Orleans location. (id:43934)
117 Bedford Street
Cornwall, Ontario
Charming single family home with detached 1 car garage. This delightful residence offers a bright and inviting atmosphere with all the essentials for comfortable living. Enjoy a spacious kitchen with included appliances and patio doors that open onto a large deck perfect for morning coffee or evening entertaining. The sunlit living room provides ample space for both relaxation and dining, making it ideal for everyday living and hosting. Upstairs, you'll find two cozy bedrooms and a well-appointed 4-piece bathroom. The home sits on an impressive 179' deep lot featuring a private backyard oasis and a detached garage. Enjoy your own secluded retreat in the heart of the city. This home has been well taken care of, affordable and move-in ready offering unbeatable convenience and peace of mind. Whether you're a first-time buyer or looking to downsize, this is a must-see opportunity! Inclusions: HWT, Fridge, Stove, Dishwasher, Hood fan. (id:43934)
21 Philip Street
Madawaska Valley, Ontario
An affordable chance to break into the housing market. This 5-bedroom home is bursting with potential. With city water and sewer, a durable metal roof, and a new furnace, the essentials are already in place-leaving you free to focus on making the space your own. Tucked away on a cul-de-sac in the heart of Barry's Bay, the location is truly unbeatable. Your steps to the Independent Grocer, convenience stores, and local shops, and you're just a 5-minute drive to the hospital and community center. Barry's Bay is known for its friendly vibe, year-round recreation, and small-town charm-an ideal place to call home. Inside, you'll find a bright, spacious kitchen with an open layout, two main-floor bedrooms, and three additional bedrooms upstairs-perfect for families, guests, or dedicated hobby and storage space. Outside, the property features a large partially fenced private yard, a covered patio, and a sunroom-great for extra storage, or extending your living space through three seasons. Whether you're a first-time buyer or an investor looking for potential, this home is an affordable chance to get into the market. (id:43934)
36 Woodside Lane
Mcnab/braeside, Ontario
Surround yourself in nature at Glenalee Park, right on beautiful White Lake. This 50+ adult lifestyle community is well known for its very hospitable and friendly residents. The Park grounds are well-established and offer residents a serene and welcoming place to kick back and relax. Leave the stress of the city behind and enjoy boating, fishing, swimming, hiking trails, ATV trails, golf, skiing, or just pull up a chair and a good book and watch the sun set over the lake from your spacious screened-in porch. This is a very spacious & generous floorplan that offers a large kitchen with room for the whole family to gather and dine, opening to the family room with space for everyone to cheer on Game night. Beyond there's another spacious yet cozy propane stove in the living room overlooking the gardens with a view of the lake. Plus, a private screened-in porch for a sip of wine while you BBQ. The principal bedroom is sunny, right and inviting and next to the large 4-piece bathroom with a soaker tub and separate shower. The second bedroom is a nice size and is equally bright and cheerful - perfect to accommodate overnight guests. The living room could easily be transformed into a 3rd bedroom or home office. A single-car garage with workshop room is a dream come true. Lots of storage plus a shed for your toys. Affordable Resort living all year long awaits, and it is all so close to the amenities of Arnprior and Renfrew. Schedule a private showing and imagine the possibilities. 24 hours irrevocable on all offers. Some photos are digitally enhanced. (id:43934)
309 - 1490 Heron Road
Ottawa, Ontario
Welcome to this fantastic 2-bedroom, 2-bathroom condo with COVERED PARKING -perfect for investors and first-time home buyers! Offering a spacious layout and an oversized balcony, this home strikes the ideal balance of comfort and convenience. Situated in a quiet, low-rise building with keyless entry and 24-hour video surveillance, the unit features a bright living room filled with natural light from a large window, plus a generous storage closet. The primary bedroom includes its own ensuite bathroom and walk-in closet. Ideally located, you'll enjoy easy access to public transit, nearby restaurants, and essential amenities. Its close proximity to the Ottawa Hospital and Carleton University makes it an excellent option for students or investors. One covered parking space is included. (id:43934)
516 - 2000 Jasmine Crescent
Ottawa, Ontario
Rarely offered corner unit 5th-Floor Condo featuring 3 large bedrooms and 1.5 bathrooms. The open concept living and dining area creates a seamless flow, perfect for relaxation and entertaining. The L-shaped kitchen offers ample space for culinary creations. The primary bedroom has an attached 2 pc ensuite, ensuring your privacy and comfort. Laminate floors throughout the condo enhance its inviting ambiance. Natural light floods the bright and spacious rooms. Step onto the large balcony, where you can relish outdoor space and soak in the views. Your vehicle will find a secure home in the included underground parking space. Condo fees includes HYDRO/HEAT/WATER/SNOW REMOVAL and heated pool, hot tub, sauna, gym*, tennis court! Close to parks, shopping (Costco), daycare, schools, dining & entertainment. Public transit at the front door. Special assessment to be paid fully by the seller on closing. (id:43934)
210 - 270 Lorry Greenberg Drive S
Ottawa, Ontario
Welcome to 270 Lorry Greenberg Drive, Unit 210! This bright one-bedroom condo offers the perfect blend of style and convenience in a prime location just steps from South Keys shopping, the O-Train, schools, nearby parks, downtown Ottawa and the Ottawa International Airport. The unit features a spacious balcony and abundant natural sunlight, creating a warm and inviting living space. Inside, you will find a fully renovated kitchen (2025), a custom walk-in closet (2023), and a modernized four-piece bathroom (2023). Additional highlights include in-suite laundry and one outdoor parking space. With thoughtful updates throughout and move-in ready appeal, this condo is an ideal choice for first-time buyers, down-sizers, or investors. Parking spot #14. Condo fee's include: Landscaping, Exterior Maintenance, Water, Snow Removal, Building Insurance (41448108) (id:43934)
3612 Chretien Street
Alfred And Plantagenet, Ontario
Opportunity knocks with this HALF ACRE WATERFRONT LOT on a quiet cul-de-sac overlooking the OttawaRiver! Build your dream home in this peaceful area with unobstructed views of the Ottawa River!Surrounded by nature and just steps from the water, it's the ideal location for anyone who loves serene surroundings and wants a home that perfectly fits their lifestyle. All services available at property line.Look forward to days spent kayaking, boating, fishing...all without leaving your property! Just 10 minutes from Rockland and 35 minutes from Ottawa! Don't miss the chance to make this great lot the basis of your fantastic waterfront home! (id:43934)
Lot Pitt Street
Cornwall, Ontario
Unlock the potential of 2.1 acres of medium density residential-zoned land located in the sought-after Pitt North area. This exceptional parcel sits in close proximity to schools, public transit, recreational amenities and offers convenient highway access making it ideal for a wide range of residential development possibilities. The property includes a 20' x 16' storage structure and abuts a newly developed subdivision, providing added value and integration potential. A rare chance to invest in a growing and well-connected neighbourhood! (id:43934)
674 Pouliotte Street
Clarence-Rockland, Ontario
Unlock the potential of this hidden gem in the heart of Rockland with an exciting ESTATE SALE opportunity! Featuring 2 bed 1 bath, & unlimited possibilities, this property is a dream for handymen, renovators, or contractors ready for their next big project. The large large lot a RARE find, offering ample space for potential home expansion, subject to applicable zoning & regulation, a lush garden, or a custom outdoor living area. Experience the charm of suburban living with the convenience of nearby amenities, schools, & parks. With major TLC and renovations, this home can become your dream residence or a high-value investment. Priced competitively to reflect its current condition, this property provides an affordable entry point into Rockland with significant room for equity growth. Estate conditions apply, and please note that the home is in need of major repairs and is being sold "as is, where is" with no representations or warranties. Don?t miss this rare opportunity!, Flooring: Laminate (id:43934)
102 Concession Street
Westport, Ontario
One of 4 Lots up for sale that overlook the Upper Rideau Lake in the Village of Westport. This lot is the largest and the corner lot. All lots will be conditional upon the addition of the railroad bed at the rear of each lot, and will also be conditional on services of Village water & sewer being brought to each lot. The lots have a beautiful view and will provide a perfect setting for a new home. Design & build whatever you choose. Taxes are unassessed at this time and the $625.96( in this listing) and reflect the total of the four lots together once they have water & sewer and separate assessments they are likely to increase significantly. All offers must contain a Schedule B and a signed copy of Form 161. and must be conditional on the lot addition & water and sewage being added. (id:43934)

