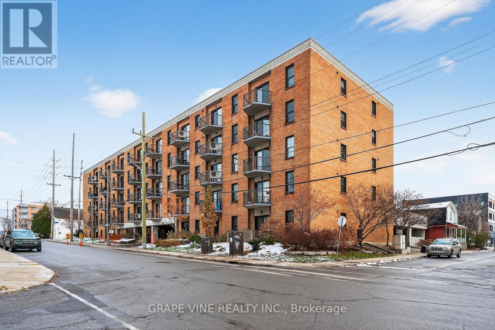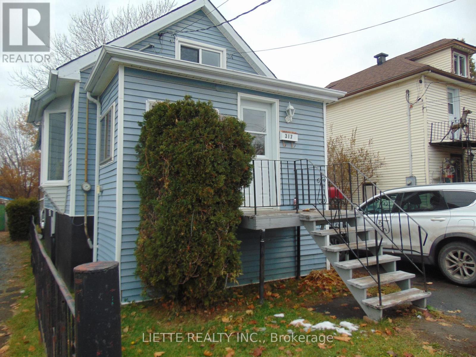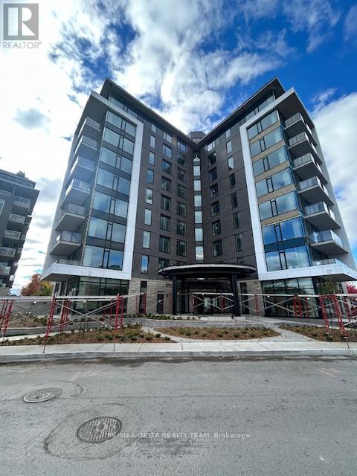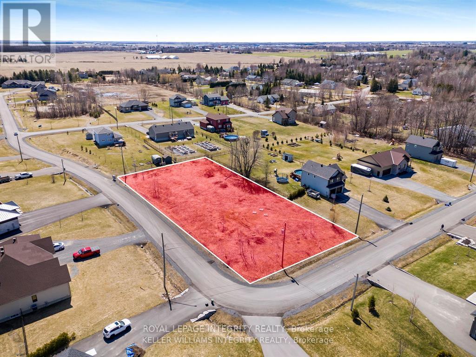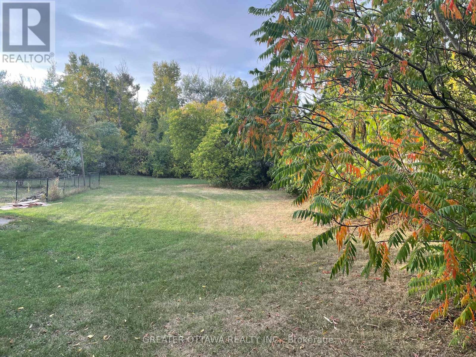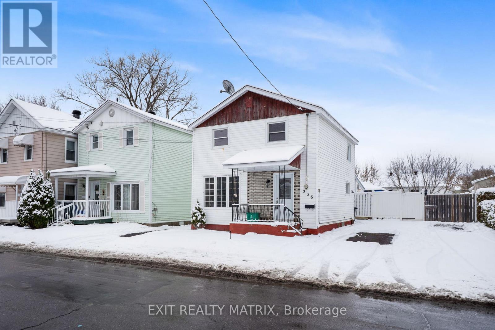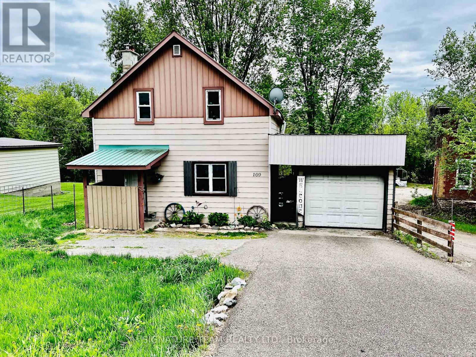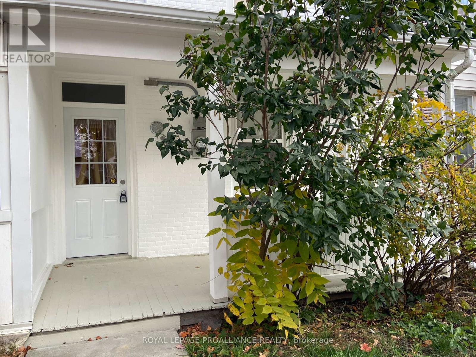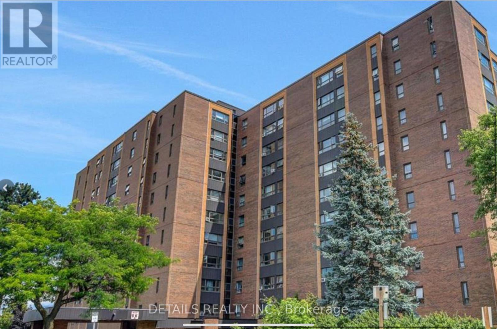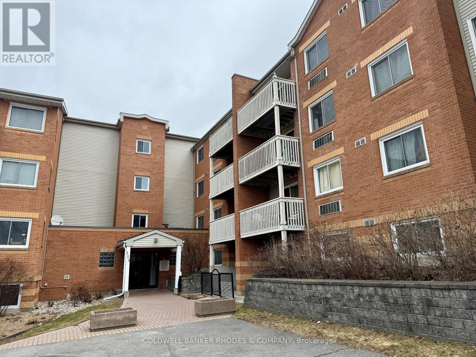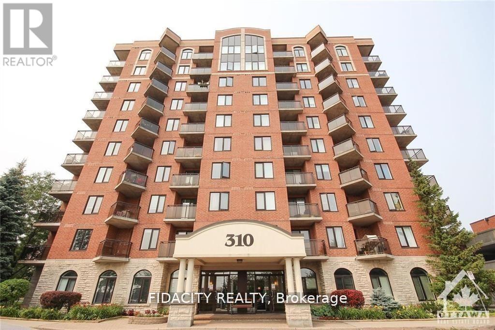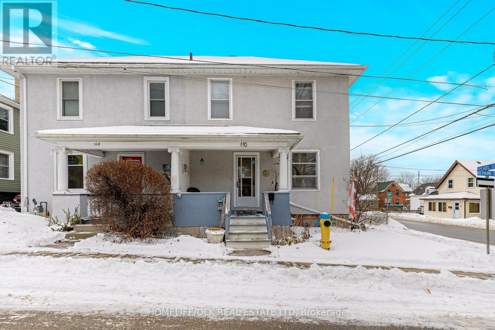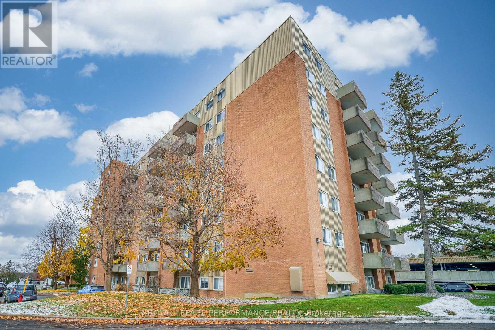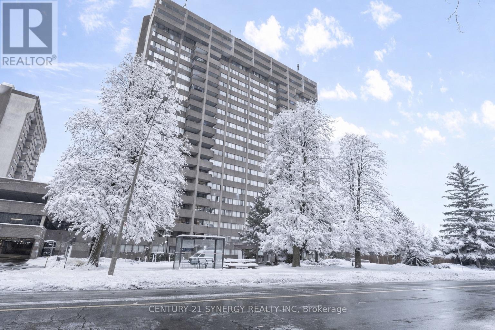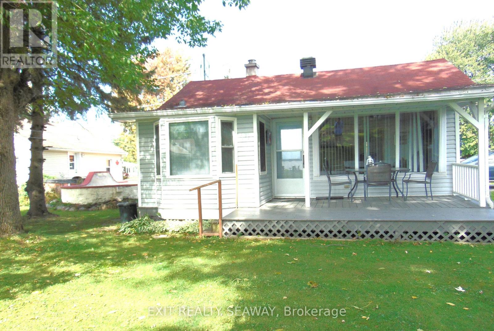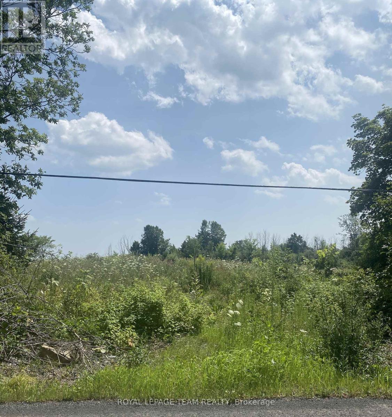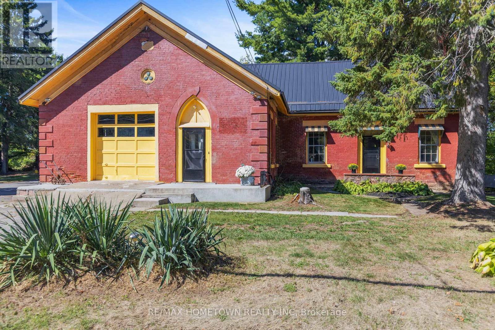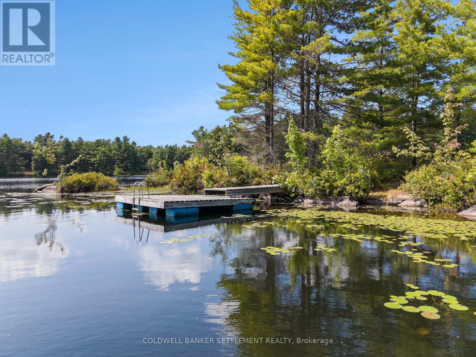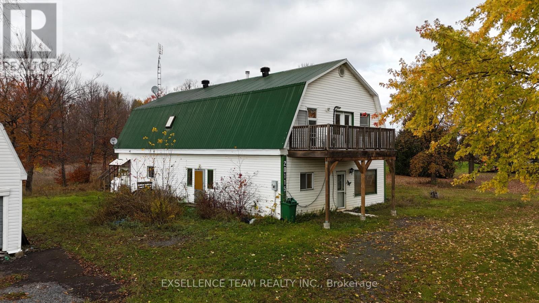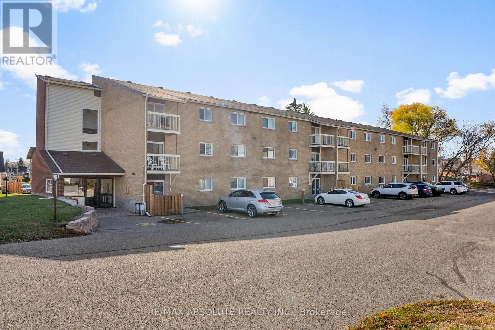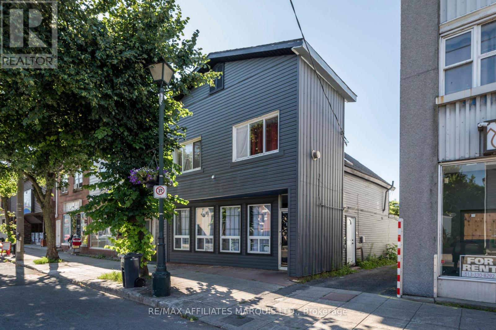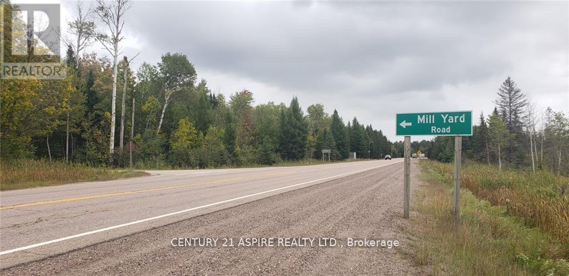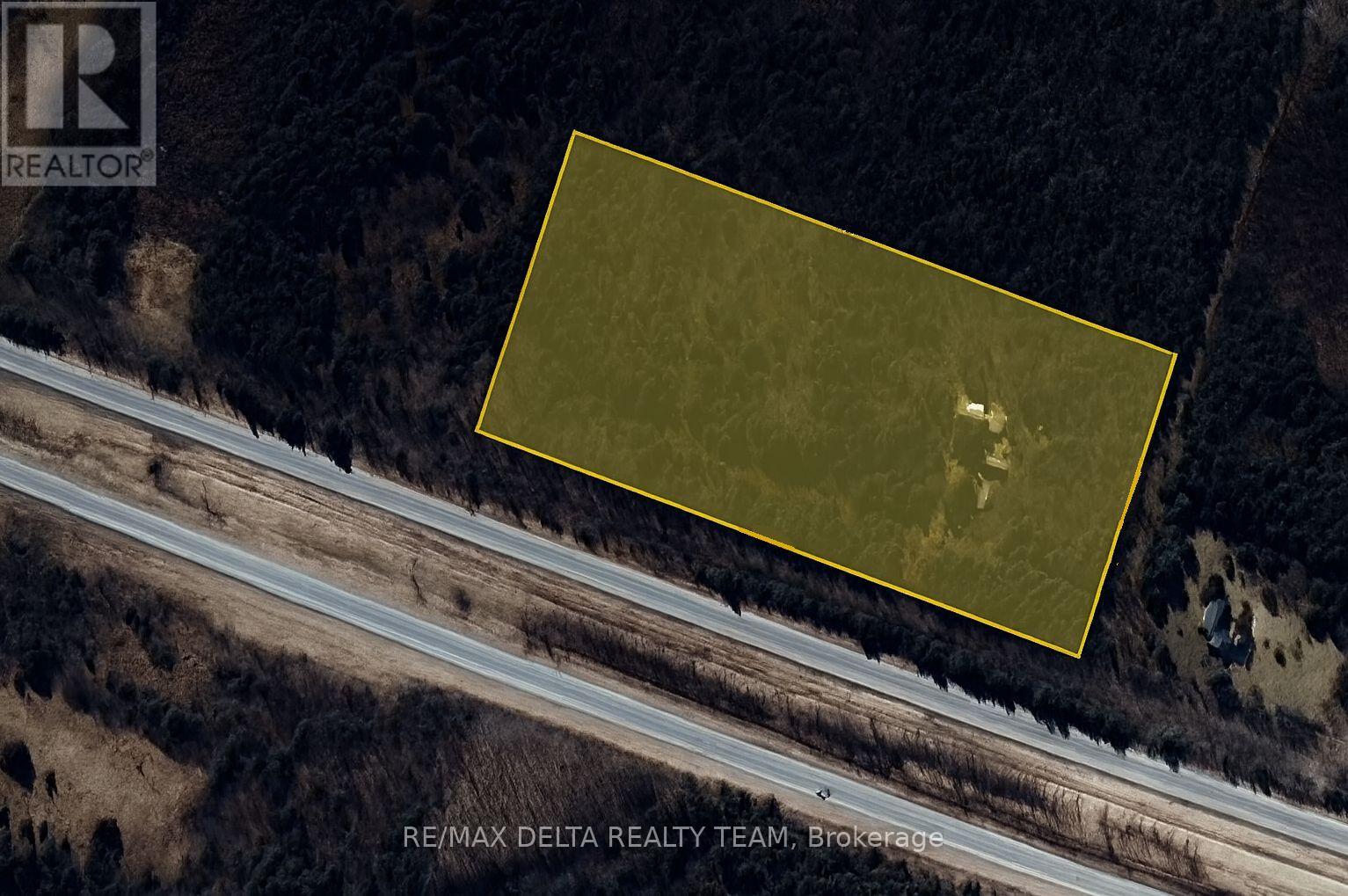We are here to answer any question about a listing and to facilitate viewing a property.
102 - 50 Burnside Avenue
Ottawa, Ontario
Welcome to 50 Burnside Ave., Unit 102, a 1 bedroom, 1 bathroom condo conveniently located on the first floor. Centrally located in desirable Hintonburg, and steps to Tunney's pasture, Wellington Village, the Parkdale Market, shops, cafes, transit (including LRT), and the Ottawa River trails. Perfect for first time buyers, downsizers, and investors alike. Affordable, spacious unit with separate, bright eat-in kitchen, including loads of cupboard space, combined living/dining area, and large bedroom with closet. There is also a small storage space within the unit to store your extra belongings. Come bring your creative touches to make this place your own. Pet friendly building, low condo fees and has laundry available within the building on the 2nd floor. (id:43934)
317 8th Street E
Cornwall, Ontario
Well maintained ! Cosy 1 1/2 Storey Home - Good Location - Centrally located - Close to all amenities - Spacious Kitchen with attractive cupboards, Moveable counter island, Dining room combined , patio door leading to a decent size deck, good quality laminated flooring, main floor laundry facilities, good size living room with bay window , laminated flooring, 1-4 pieces bathroom with linoleum flooring - first floor all finished with drywalls - 2nd floor consists of 2 bedrooms - basement with large bedroom and a family room - 1-1 piece bath - front porch is not insulated - detached garage built in 1983 (320 square ft) - small garden shed - House is heated with forced air natural gas furnace & central air owner owned - replaced app. 5 yrs ago + - and water softener owner owned - gas hot water tank is rented from Reliance with a plumbing insurance at $ 84.70 per month - Basement is dry - Property is being SOLD AS IS - (id:43934)
209 - 265 Poulin Avenue
Ottawa, Ontario
Welcome to your new home in beautiful Britannia! This inviting 1-bedroom condo offers the perfect balance of comfort and lifestyle. The open living and dining space flows to a private balcony ideal for relaxing mornings or evening gatherings. Outdoor enthusiasts will love the location, just steps from Britannia Beach, Mud Lake, and a network of scenic trails for every season. Enjoy peace of mind with heated indoor parking, brand-new windows (2021), and custom window coverings with blackout blinds for restful nights. With storage and laundry conveniently on the same floor and high-speed internet options from Rogers and Bell, this move-in ready condo checks all the boxes for a smart investment or a cozy retreat close to nature. (id:43934)
106 - 360 Deschatelets Avenue
Ottawa, Ontario
The Spencer in Greystone Village is modern and iconic! It is surrounded by cafes, restaurants and biking/walking trails along the Rideau Canal. This condo is the ideal space for out of town professionals needing a bachelor in downtown Ottawa or student. Slick finishes and 10 Feet ceilings are sure to impress! Dishwasher, Fridge, Stove, Microwave, Washer and Dryer are included. There is a convenient laundry room in the unit and a storage locker and bicycle storage in the garage. The building amenities includes a Fitness Studio with both cardio and strength training. The Rooftop Terrace is perfect place to relax and enjoy the sunshine with lounge areas, prep-kitchen, dining table, gas fireplace and breathtaking views of the Rideau River. Parking available. Presently rented. (id:43934)
Lot 27 Onyx Street
Ottawa, Ontario
PRIME BUILDING LOT IN VARS! An exceptional opportunity to build your dream home on this generous 0.68-acre lot situated on desirable Onyx Road in a newer, well-established subdivision. Surrounded by elegant custom homes, this lot offers a peaceful setting with a true sense of community. Fully serviced with municipal water, natural gas, and hydro at the lot line, this property is ready for construction. Enjoy the tranquility of rural living with the convenience of being just 4 minutes from Highway 417, making for a smooth and quick commute to Ottawa. Don't miss your chance to secure a valuable piece of land in a sought-after location. 24 hours irrevocable on all offers. (id:43934)
000 Townline Road
Carleton Place, Ontario
Attention!! Calling anyone that wants to live in town but doesn't want to live in a cookie cutter (egg-carton) home!!! Yes you!! This lot is calling, listen carefully and you can hear it! Hey!! Its me, (your name goes here) I'm the brand new super deep lot, that I know you've been dreaming of for your great big garden, a place for the dogs or kids to play in a huge back yard, and heck maybe even a chicken or 2, all of it can fit right in! This lot is so deep there's room for a detached workshop or a couple of sheds back by the tree line. Check out this great location, its walking distance to schools, the indoor town pool and the shops and pubs downtown. You know who you are, and you know this is the right spot to build your home. When is now going to be the right time? HINT HINT. The driveway on the left is not part of the lot. 24 Hour irrevocable on offers. (id:43934)
236 Genevieve Street
Hawkesbury, Ontario
Looking for an affordable first home? Located in the west end with easy access to schools, church and park. A family friendly floor plan with a practical kitchen complete with peninsula island lunch counter and extra storage. An adjacent dining area, living room, space for a potential 3rd bedroom, laundry closet and powder room. . An enclosed back porch perfect for storage with access to a fully fenced backyard. Two good size bedrooms on the second level along with a full bath and a landing area that could function as a small home office area. Two storage sheds, gazebo and patio. Basement crawl space is accessible from outside. Plenty of parking, natural gas heat. Book a visit today! (id:43934)
169 Bonnechere Street E
Bonnechere Valley, Ontario
Great home for a young family, cozy living room and main floor family room (currently used as a bedroom), with a woodstove, modern well appointed kitchen and separate dining area, 3 generous bedrooms on second level and a great full bathroom. Very deep private lot with above ground pool (will need a new liner) and surrounding deck, large storage areas, paved driveway and single garage. Low maintenance exterior and metal roof. 100 amp breaker electrical service, propane forced air furnace, central air, and propane hot water on demand. Walking distance to schools and shops. Perfect starter home! (id:43934)
71 Buell Street
Brockville, Ontario
This 3 bedroom, downtown Brockville home has been totally renovated in the past 4 months including flooring, trim, new kitchen cabinets & counter, includes brand new appliances, freshly painted & carpet free it is move-in ready, you will enjoy the kitchen with refrigerator/freezer, electric range, with exhaust hood, dishwasher, stackable washer & dryer, spacious dining room & living room, there is a mud room entry at the rear. Covered front porch allows extra room to relax in summer. Second floor offers 3 bedrooms, 4 piece bath with access to the attic area for storage. Rear yard around the large garage/workshop is fenced. Garage is 20' x 16' with shelving. 2025 property tax $2108.79. Easy walking distance to all that Brockville downtown has to offer, restaurants, shops, parks, theatre and the beautiful St. Lawrence riverfront. (id:43934)
1102 - 1356 Meadowlands Drive E
Ottawa, Ontario
Welcome to this sunlit and roomy condo at 1356 Meadowlands Drive. Offering two spacious bedrooms, a flexible den that can serve as a home office or guest space, and a full bathroom, this unit is a smart choice for first-time homeowners, those looking to downsize, or investors alike. The open-concept living and dining areas are warm and inviting, filled with natural light, and connect seamlessly to a practical kitchen with plenty of storage and counter space perfect for everyday meals or hosting friends. The den adds valuable versatility, whether used as a study, hobby room, or extra storage. The bathroom is well-maintained, and the entire condo is move-in ready. Being in one level means no stairs to navigate ideal for those seeking ease of access. You will also enjoy the benefit of a quieter corridor, nearby building amenities, and direct outdoor access to the landscaped green space and summer pool. Located close to shopping, public transit, schools, parks, and just minutes from both Algonquin College and Carleton University, this property blends comfort, convenience, and community in one attractive package. Currently Tenant occupied, Tenants can potentially stay if somebody buying as investment (id:43934)
404 - 325 Centrum Boulevard
Ottawa, Ontario
Welcome to 325 Centrum Blvd a well-maintained 2-bedroom, 1-bath condo offering the perfect blend of comfort, convenience, and lifestyle. Located in the vibrant core of Orleans, this bright and spacious unit is ideal for first-time buyers, downsizers, or savvy investors. Step inside to discover new laminate flooring throughout and large windows that flood the space with natural light. The galley kitchen features ample cabinetry, counter space, convenient dishwasher and a breakfast bar perfect for entertaining. The living area provides access to a private balcony for enjoying your morning coffee or unwinding after a long day. Both bedrooms are good sized, and the primary includes a walk-in closet. Full four piece bathroom. Dedicated outdoor parking space. Situated steps from Place d'Orleans, public transit, Shenkman Arts Centre, restaurants, and all major amenities you will love the walkable lifestyle this location provides. (id:43934)
5l - 310 Central Park Drive
Ottawa, Ontario
Bright & sunny one bedroom one bath condo in sought after Central Park! The open-concept living and dining area is bright and airy, featuring large windows that flood the space with natural light. The well-appointed kitchen comes with ample cabinet space, and a breakfast bar, making it a great place to whip up your favorite meals. In-unit washer and dryer. Don't miss out on this fantastic opportunity. Please note some photos were taken when property was vacant. (id:43934)
110 Bethune Street
Brockville, Ontario
This semi-detached home sits on a desirable corner lot and offers a unique layout with great potential. Featuring 3 bedrooms and 2 bathrooms, the main floor includes a functional kitchen, dining room, living room, and a practical mudroom with access to a deck-perfect for outdoor enjoyment. Upstairs, you'll find three bedrooms and a full 4-piece bathroom. The basement is not formally finished but includes a 2-piece bathroom and an additional room currently used as a bedroom, offering flexible space for a variety of uses. A standout feature is the detached garage with a rare underground basement connection, adding convenience and additional possibilities. The home presents an excellent opportunity for buyers looking to personalize, renovate, or add value over time, ideal for first time buyers. A solid property with a versatile layout, unique features, and strong potential in a corner-lot setting. (id:43934)
806 - 1599 Lassiter Terrace
Ottawa, Ontario
Enjoy the best view in the building! Wake up to a breathtaking panorama in this clean and updated unit. Experience bungalow-like living in a spacious, care-free condo environment with unobstructed views. The spacious sunken living room, designated dining room, 2 good-sized bedrooms, 1 bathroom, balcony, in-unit storage, additional locker, and covered parking complete your functional living style. Condo fees include heat, hydro, water, building insurance, storage locker, parking, management and reserve fund allocation. It is conveniently located at Beacon Hill North with a good high school, pharmacy, grocery shopping and transit by walking distance, and a quick drive to the highway, shopping (Costco, Loblaws, Canadian Tire), dining and entertainment. The building is well maintained with the laundry room, party room, guest suites and bike room. Enjoy a friendly community with regular social activities. Perfect for young professionals, retirees, first-time buyers, or investors. Why rent when there is an opportunity to own an affordable yet the best-located unit of the building in the hood. Schedule your viewing today and make this your sweet home! (id:43934)
202 - 1285 Cahill Drive
Ottawa, Ontario
Welcome to Strathmore Towers-a beautifully maintained condo community offering comfort, convenience, and charm in an unbeatable location! This bright and spacious two-bedroom, one-bathroom unit is perfect for both homeowners and investors.Step inside to discover an inviting open-concept living and dining area filled with natural light from large windows, creating a warm and welcoming atmosphere. Enjoy your morning coffee or unwind in the evening on your private balcony with a lovely view. The kitchen is conveniently located and includes an in-suite washer and dryer for added ease.Strathmore Towers residents enjoy an impressive range of amenities, including an outdoor swimming pool, billiards room, library, party room, guest suites, saunas, and even a woodworking shop-perfect for hobbyists and entertainers alike.Ideally situated in the heart of South Keys, you'll have easy access to shopping, restaurants, schools, and places of worship. Major routes such as Hunt Club Road, Alta Vista, and Mooney's Bay are just minutes away, offering quick connections to downtown Ottawa and beyond.Condo fees include heat, hydro, and water-making this an outstanding opportunity to own a beautiful home in a prime location! (id:43934)
6242 Maple Avenue
South Glengarry, Ontario
Charming 2-Bedroom Home with Stunning St. Lawrence River Views. Step into comfort and charm with this beautifully maintained 2-bedroom home, perfectly nestled on a spacious lot boasting breathtaking views of the majestic St. Lawrence River. With 725 square feet of smartly designed living space, this home offers a warm, welcoming atmosphere and all the essentials for relaxed living. The kitchen, while compact, is efficient and well laid out perfect for preparing your favorite meals with everything within easy reach. A separate dining area adds a touch of traditional charm, creating an intimate space for meals or morning coffee. The generously sized living room is perfect for cozy nights in or hosting guests. Comfort is a priority here, with a propane heater and a wall-mounted mini split system to keep you comfortable year-round, warm in the winter, cool in the summer. Outside, the expansive lot provides endless possibilities, gardening, lounging, or simply soaking in the natural beauty that surrounds you. With private parking for two vehicles, convenience is built right in. Whether you're looking for a peaceful getaway or a year-round residence with million-dollar views, this home checks all the boxes. Don't miss your chance to own a slice of paradise by the river! Sold "AS IS, WHERE IS" (id:43934)
Lt 5 Harmony Road E
North Dundas, Ontario
Build your custom dream home on Lot 5 in Winchester's Orchard Grove Development, a large 2.25+ acre site close to the quaint and vibrant town of Winchester and the City Ottawa. Envision starting your day in modern elegance with cozy comforts, surrounded by peaceful nature. This property offers ample tree coverage to ensure privacy, complemented by an apple orchard landscape throughout the development. There is already a tested new well on the property making it easier to develop your land. Take advantage of this exceptional opportunity to build your future home in an idyllic setting. (id:43934)
1554 County Road 2 Road
Front Of Yonge, Ontario
Historic 1863 Schoolhouse with Commercial and Residential Potential-Step into history with this rare property, originally built in 1863 and used as a schoolhouse until 1920. Rich with character and endless possibilities, it offers both commercial and residential uses, making it ideal for a live/work lifestyle or a unique investment opportunity. Main Features-Spacious Main House: Large living/dining room combination, an eat-in kitchen, and direct access to the oversized attached garage/store space, perfect for a home-based business or workshop. Upper Level: Three bedrooms and a 4-piece bath. Dormers were closed off during a roof replacement but remain accessible and could be reopened to add historic charm and natural light. Upgrades: Durable metal roof for lasting protection. Basement: Expansive and ideal for storage or future use. Commercial/Business Potential--Attached Building: Converted in 1969 into Murken Pottery, operated by Ken and Muriel Bigford. Flexible space suitable for a variety of businesses, seasonal or year-round. Prime Location: Situated directly on Highway 2, just 2 minutes to Highway 401, offering excellent visibility and accessibility. Outbuildings: Two detached garages, both with power, provide excellent additional space for storage, workshops, or business use. Historic Notes:. Purchased by the current owner in 1985. Additional Information: The property has not been lived in by the executors and is being sold in its current condition. Buyer to do their own due diligence with the township to confirm permitted business uses. There are 2 detached garages as well as a shed on the property. The property is being AS IS/WHERE IS..24 hour irrevocable for all offers. (id:43934)
1855 Cross Road
Frontenac, Ontario
A beautiful oak forest and the Canadian Shield highlight this lovely 4.35 acre waterfront lot. This property is located on a quiet, spring fed lake called Loon Lake that has no public access, has depths up to 40-45 feet, provides excellent fishing and is located only minutes to either Westport, Sharbot Lake or Perth! It has approximately 550 feet of natural frontage with a lovely hard rocky point of land allowing perfect placement of the dock and providing nice clean deep waterfront for swimming. There are only four other properties on the lake with no further development. The driveway entrance has been put in and there are a couple of great building sites. Due to the small surface area of the lake, boating has been restricted to canoes, kayaks and small non-motorized boats. Can you hear the loons calling? (id:43934)
20115 Beaupre Road W
South Glengarry, Ontario
This building is not move in condition, there was a water leak upstairs that leaked down through the lower level causing damage. There is also some damage to the ensuite bathroom and the upper level closet beside it. There is visible mould on the lower level. An ozone sterilizer has been used which seems to be helping the mouldy smell has been drastically reduced..The building is being sold as is. There is a drilled well on the east side of the house and an approved septic system ( B-95-11) on the west side of the house. The property consists of a two-story building with a workshop on the main level, which was previously a kitchen cabinet shop and a three bedroom apartment above it. Please check with the Township of South Glengarry for any uses you may have for the main level, including converting it to an Inlaw suite or apartment. Their phone number is 613-347-1166.. The building has 1544 ft. of finished living space upstairs and 1800 sq. ft. of what was a workshop which needs renovation/repairs /clearing out. (id:43934)
203 - 190 Elgin Street
Arnprior, Ontario
Move right in to this charming 2 bedroom condominium! Enjoy the tranquility of your own private balcony and listen to the birds in the mature cedar hedge along the back. The efficient galley kitchen comes equipped with fridge and newer stove. The dining area opens up to the living room - perfect for entertaining guests. A patio door off the living room leads to your balcony, extending your living space outdoors. Two comfortable bedrooms offer ample closet space and the full 4 piece bath is located at the end of the hallway. Enjoy an in-suite stacked washer and dryer with some room for extra storage. Condo owners enjoy the convenience of an elevator ! This unit was freshly painted in 2025. Located just a short walk from Downtown Arnprior, this condo is close to parks, the Ottawa River, restaurants, shops, banks, the museum and much more. This comfortable condo building is also close to Arnprior's highly accredited hospital with many services! Affordable, comfortable living in small town Ontario....it doesn't get any better than this ! Tenant is vacating November 30, 2025. NOTE: There is no photo of the 2nd bedroom as it is full of boxes. (id:43934)
155 Montreal Road
Cornwall, Ontario
Prime Mixed-Use Building for Sale in Le Village! Welcome to this exceptional fully tenanted mixed-use commercial/residential building located in the heart of Le Village! This property offers a unique opportunity to own a recently renovated retail space with incredible visibility & high walkability. Street parking is abundant as well as 4 available parking spots in the back, ensuring convenience for customers, while the high traffic guarantees a steady flow of potential clients, & property includes 4 dedicated parking spots at the back. The VACANT commercial unit has undergone a complete renovation, boasting modern amenities including a brand-new kitchenette & bathroom. All plumbing & electrical systems have been updated by licensed trades. The upstairs 2-bed, 1-bath residential unit is currently occupied by a reliable tenant with a four-year track record. You are assured steady rental income. Don't miss out on this incredible investment opportunity in Le Village. Call today! (id:43934)
0 Mill Yard Road
Laurentian Hills, Ontario
AVAILABLE IMMEDIATELY, 2.77 ACRES OF HIGHWAY COMMERCIAL VACANT LAND, (SEWER AND WATER AT OTTAWA STREET), LOT READY FOR DEVELOPMENT IN CHALK RIVER. PROPERTY FRONTS ON MILL YARD ROAD, HIGHWAY 17, OTTAWA STREET AND MUNRO STREET. CENTRAL LOCATION FOR GROWING COMMERCIAL AREA SERVICING CNL (CANADIAN NUCLEAR LABORATORIES) AND CLOSE PROXIMITY TO GARRISON BASE PETAWAWA (CFB PETAWAWA) (id:43934)
380 Concession 1 Road
Hawkesbury, Ontario
Welcome to 380 Concession Road 1, a versatile property offering just under 10 acres of opportunity. With approximately 280 meters of frontage, this parcel provides excellent severance potential for future development or investment.A section of the lot has been cleared and prepared, creating an ideal spot to build your dream home while still enjoying the privacy of surrounding mature trees. An original well and septic system from the 1980s remain on-site, offering potential utility options for future use.Perfectly positioned between Ottawa and Montreal and only minutes from Highway 417, this property offers the perfect blend of space, tranquility, and accessibility.Whether you're planning to build now, develop later, or hold as an investment, this parcel offers excellent flexibility and long-term value.The property is being sold as is, with information provided for disclosure purposes only. Buyers are encouraged to verify all severance, zoning, and servicing details directly with the municipality. (id:43934)

