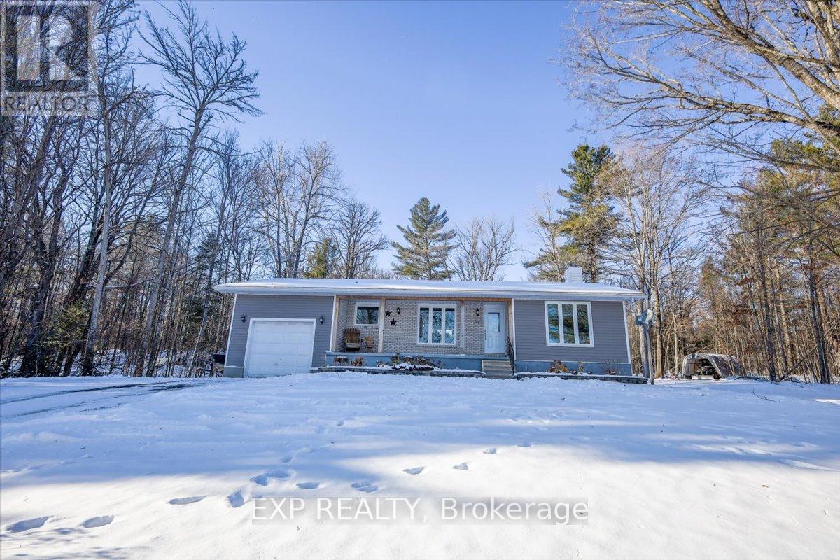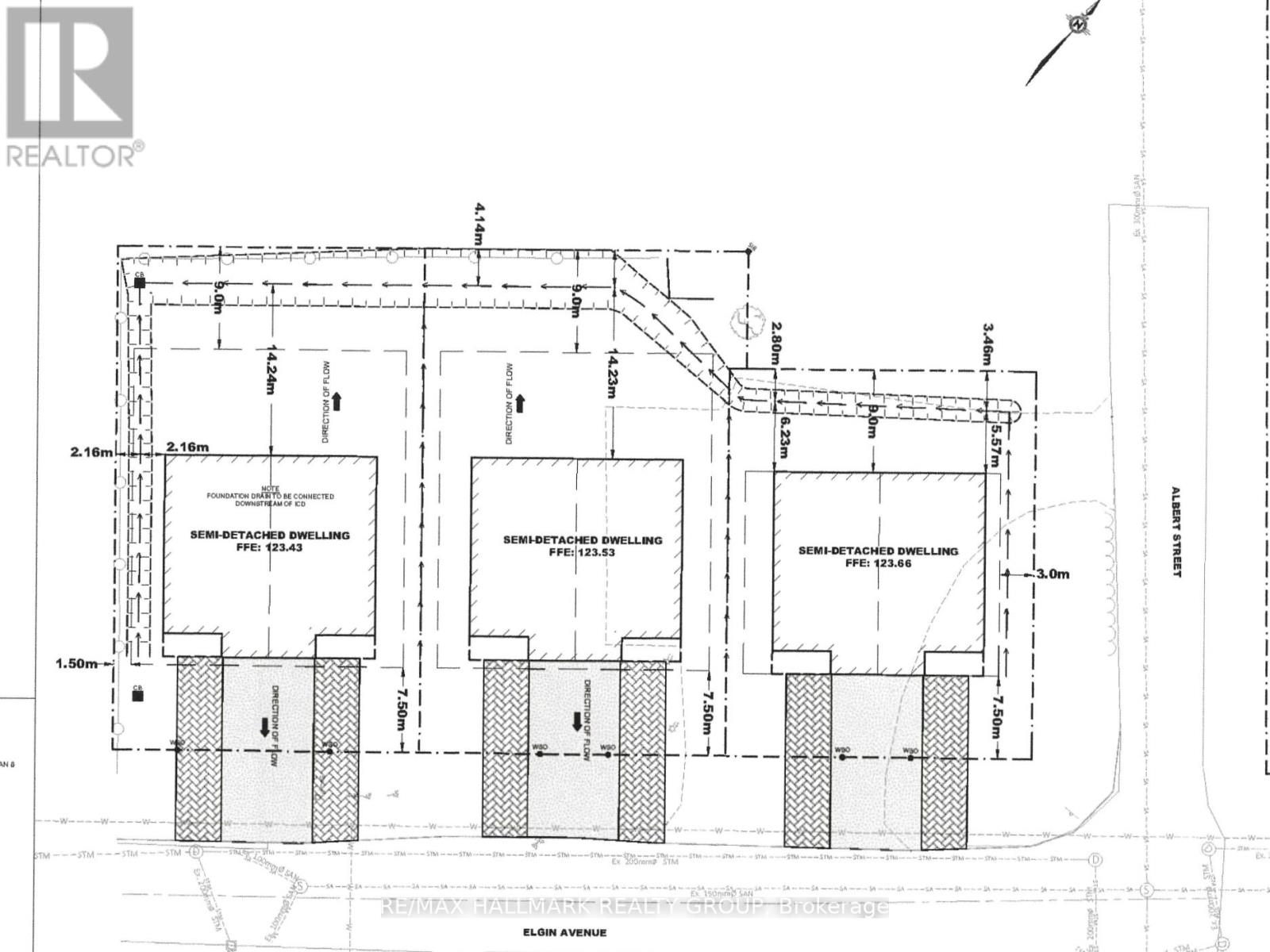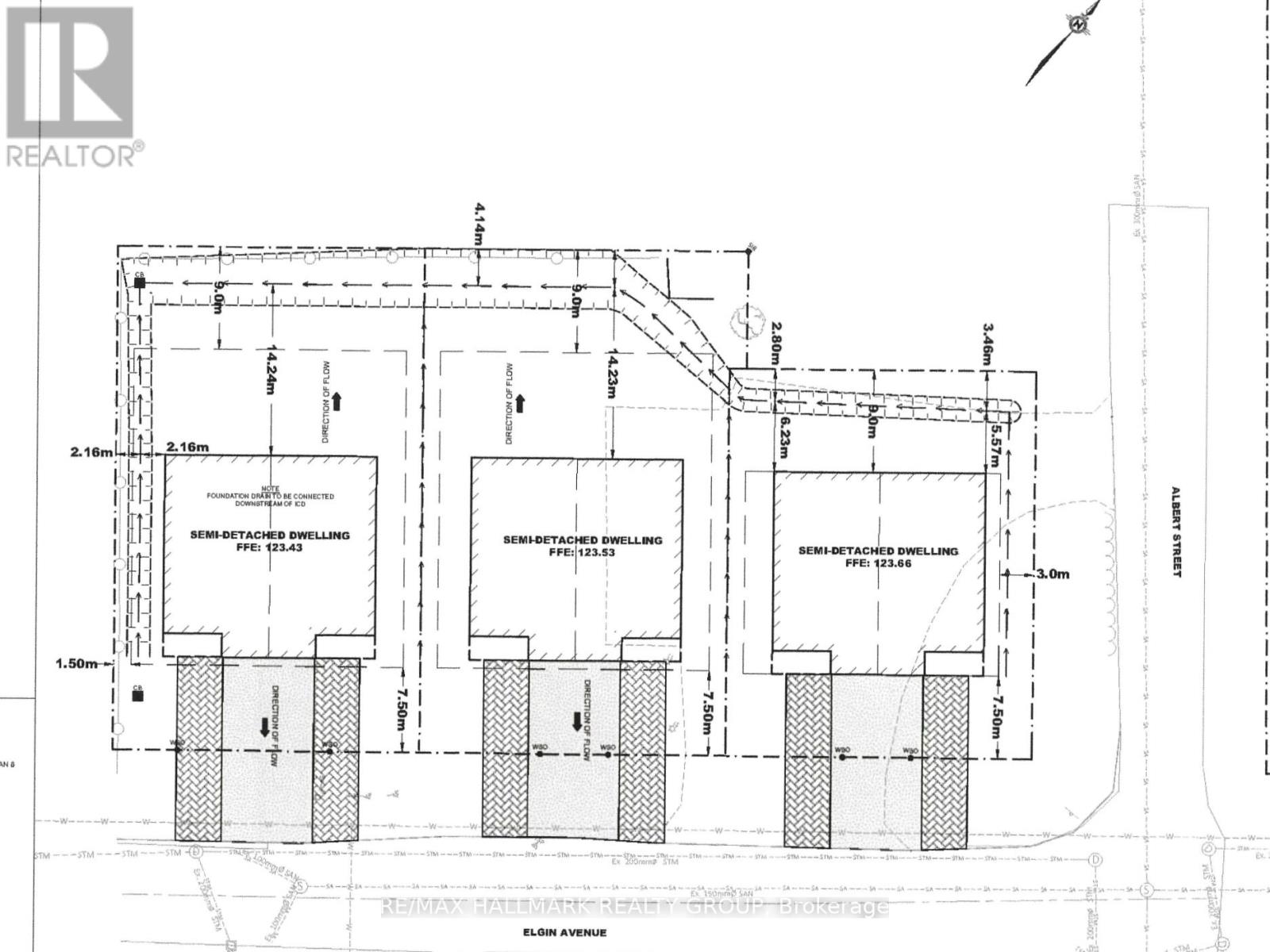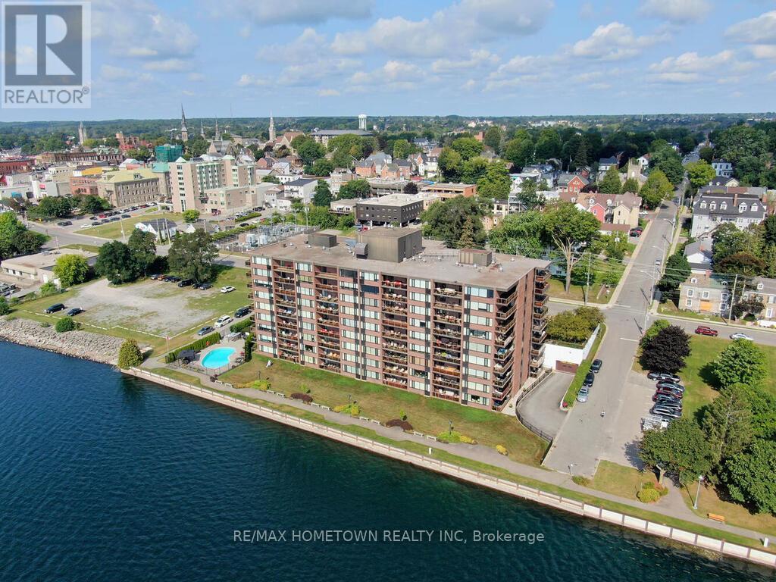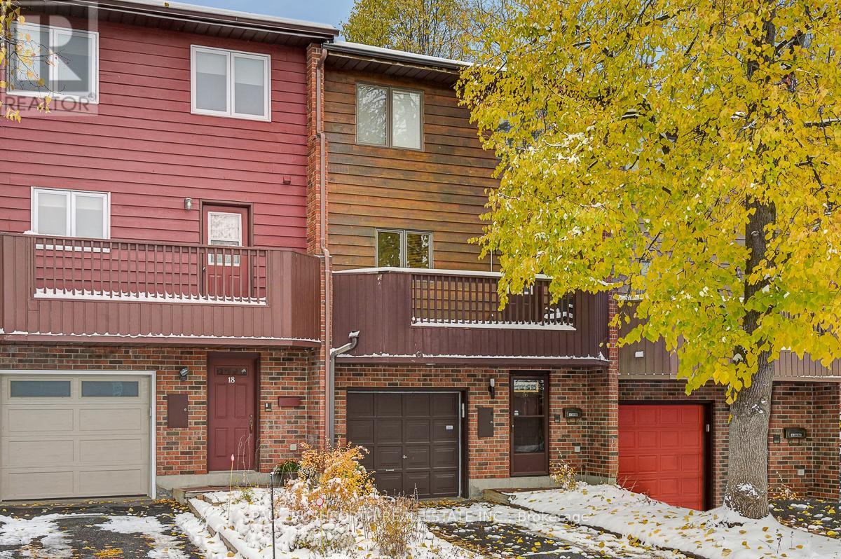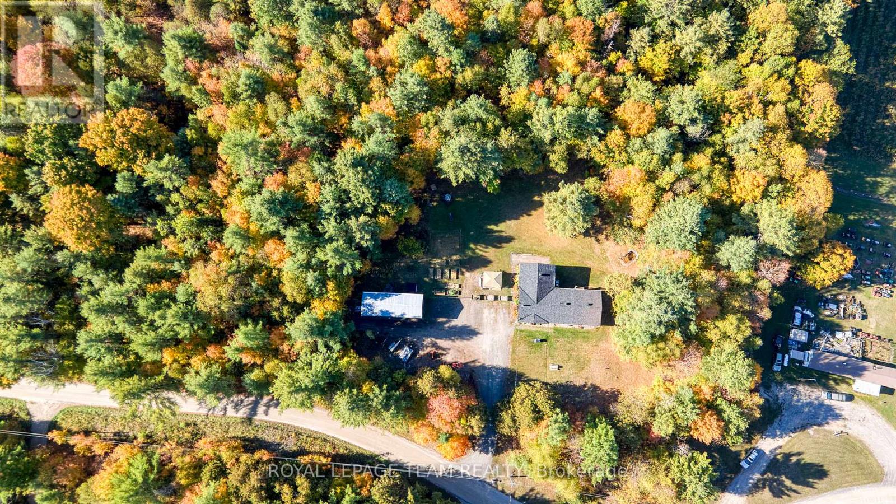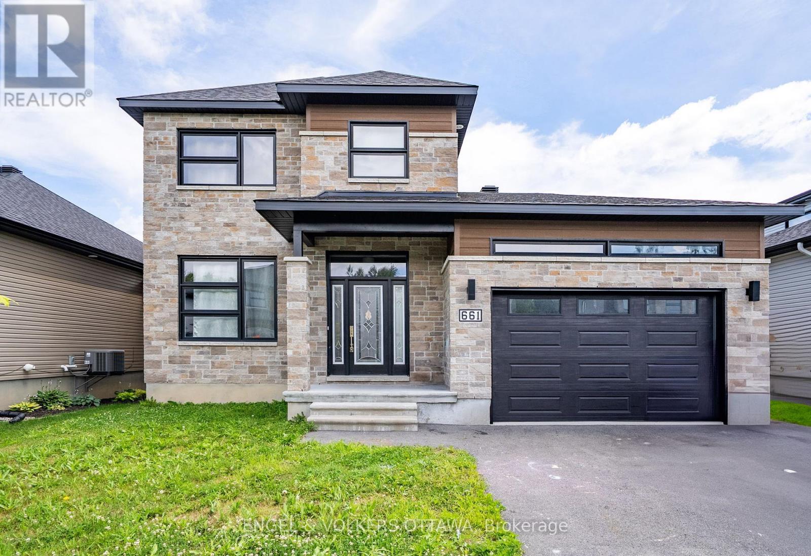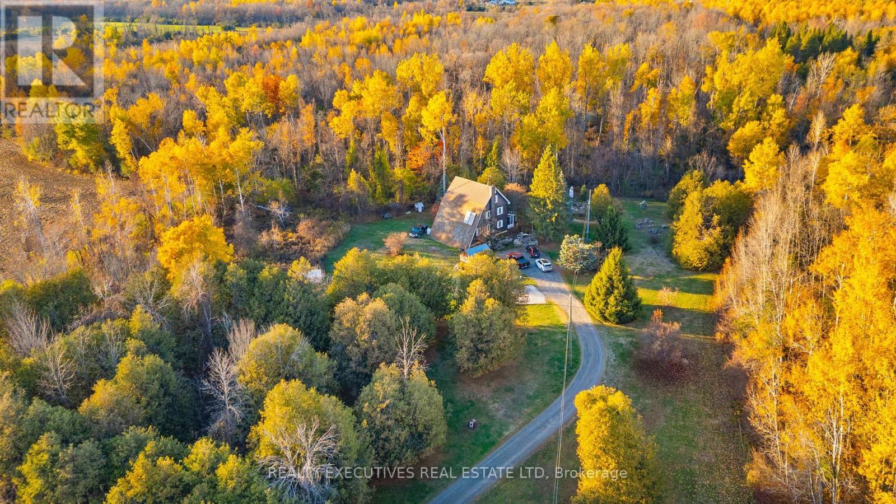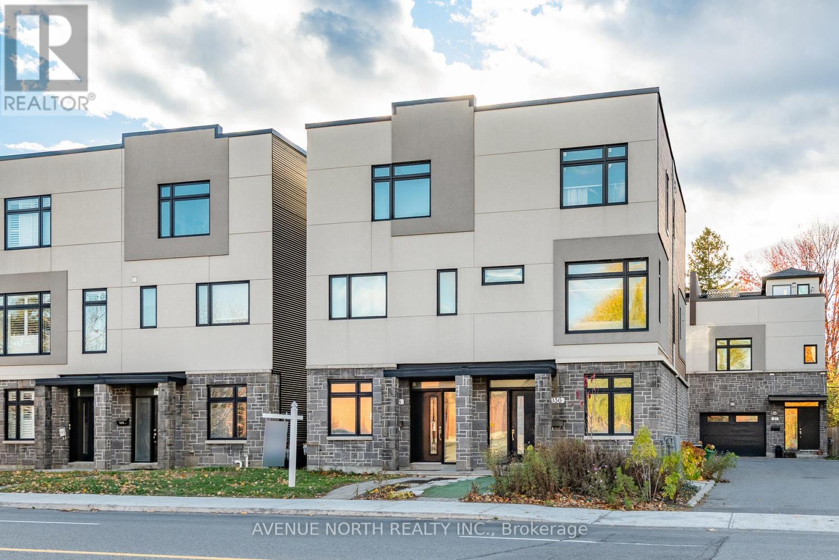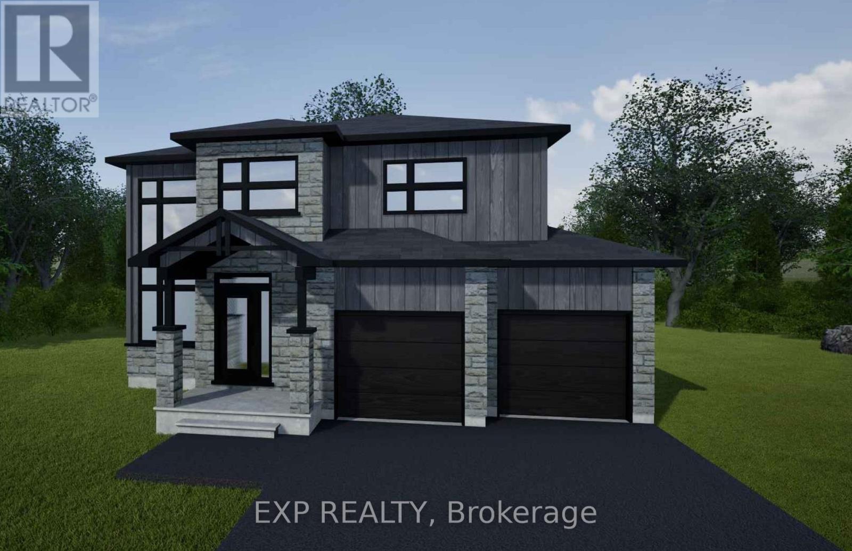We are here to answer any question about a listing and to facilitate viewing a property.
702 Cedar Hill Road
Mississippi Mills, Ontario
Welcome home! 702 Cedar Hill Side Road is a beautiful 3 bedroom, 2 full bathroom bungalow with attached garage that sits on over a half acre of wooded privacy. This property is an ideal home for a young family, downsizer or anyone looking to have a beautiful and private property. The main floor has a great layout with large principle rooms, a separate living room w fireplace, dining area and an open concept kitchen. The main floor is also home to two great sized bedrooms and a full 4 piece bathroom. The lower level is fully finished with a large family room, bedroom, full 3 piece bathroom, laundry area and separate storage areas. Access your large attached garage by either the main level or direct stairwell to the basement. The property has a great sized deck off the main floor along with patio area that includes a hot tub and also a floating deck to entertain and host your friends and family. Don't miss this opportunity! New windows (2020), propane furnace (2023), Roof (2015), AC (2017) (id:43934)
15 Mayer Street
The Nation, Ontario
Fall in love at first sight with "Le Holiday." This striking new construction two-storey is where sleek design meets everyday luxury and it's nothing short of irresistible. With an abundance of natural light pouring through every window, each space feels bold, bright, and beautifully expansive. The open-concept layout invites connection and conversation, perfect for everything from cozy nights in to stylish entertaining. The gourmet kitchen flows effortlessly into the living and dining areas, creating a vibe that's both refined and relaxed. Upstairs, the primary suite is pure indulgence a dreamy escape featuring a spa-like 4-piece ensuite and a spacious walk-in closet that feels like its own boutique. Two additional bedrooms offer comfort and flexibility for family, guests, or a stylish home office. Top it all off with an attached garage, designer finishes, and an unbeatable location this is more than a home. Its a statement. A lifestyle. A rare opportunity to own something truly special. Why settle for ordinary when you can have extraordinary? (id:43934)
66 Elgin Avenue W
Renfrew, Ontario
NEW DEVELOPMENT OPPORTUNITY!! Site Plan for 6 SEMI-DETACHED Bungalow Homes with each home designed to include a lower level Secondary Dwelling! A total of 12 DWELLINGS on 6 LOTS. Approx. 255' of street frontage! Located blocks from the Hospital, River, Convenience Store, Tim Hortons, Wendy's and the main Street! Sales includes the Architect Plans and Site Studies. Gas, Hydro, Water and Sewer at the street. Currently zoned CF and requires a zoning Bi-Law amendment to Residential. Newer Back Fence and cleared LOT! Do your due diligence, and see the opportunities. CALL TODAY!! (id:43934)
66 Elgin Avenue W
Renfrew, Ontario
NEW DEVELOPMENT OPPORTUNITY!! Site Plan for 6 SEMI-DETACHED Bungalow Homes with each home designed to include a lower level Secondary Dwelling! A total of 12 DWELLINGS on 6 LOTS. Approx. 255' of street frontage! Located blocks from the Hospital, River, Convenience Store, Tim Hortons, Wendy's and the main Street! Sales includes the Architect Plans and Site Studies. Gas, Hydro, Water and Sewer at the street. Currently zoned CF and requires a zoning Bi-Law amendment to Residential. Newer Back Fence and cleared LOT! Do your due diligence, and see the opportunities. CALL TODAY!! (id:43934)
211 - 55 Water Street E
Brockville, Ontario
Stunning 2-Bedroom Waterfront Condo in The Executive---Welcome to The Executive, one of the most sought-after condo residences, offering luxury waterfront living with spectacular views. This 1,100-square-foot condo combines comfort, convenience, and elegance in a prime location. Featuring two spacious bedrooms and two full bathrooms, including a 3-piece ensuite, this home is designed for effortless living. The large working eat-in kitchen has been updated with modern countertops and backsplash, with lots of cupboard and counter space for the cook in the family. The main living area is further enhanced with beautiful hardwood flooring, creating a warm and inviting atmosphere. Step outside to your private balcony, where you can enjoy the summer breeze while getting a front-row seat to fireworks. In the winter, soak in the magic of the Block House Christmas lights, perfectly synchronized to music--a truly special experience. Enjoy the convenience of in-unit laundry, underground parking, and access to an in-ground outdoor pool for summer relaxation. The Edgewood Room provides a fantastic space for family functions, while additional amenities include a pool table and a fully equipped exercise room for residents to enjoy. Located just a short walk to downtown restaurants and shopping, this condo offers an unbeatable lifestyle with easy access to everything you need. Don't miss this rare opportunity to own a water-facing condo in one of the city's most desirable buildings. Schedule your private viewing today! **EXTRAS** A certificate will be ordered once there is an accepted offer. Rooms have been virtually staged. (id:43934)
16 Oakley Avenue
Ottawa, Ontario
Welcome to this beautifully maintained 3-storey townhome offering 3 bedrooms and 3 bathrooms, nestled in the highly desirable community of Crystal Bay. Just steps from the Ottawa River and scenic bike trails, this home combines comfort, functionality, and an unbeatable location. The bright and spacious main level features a well appointed kitchen, separate dining room, and a cozy living area complete with a charming wood burning fireplace. Beautiful hardwood flooring runs throughout, adding warmth and elegance to the space. Enjoy outdoor living with both front and back decks perfect for relaxing or entertaining. Upstairs, you'll find three generously sized bedrooms and a full bathroom, providing plenty of room for family or guests. The lower level offers a versatile space ideal for a home gym, media room, or play area, with a direct walkout to your private backyard oasis. This is a rare opportunity to live in a peaceful, nature filled setting while remaining close to all city amenities. Do not miss your chance to call Crystal Bay home! Some photos have been virtually staged. 24 Hours Irrevocable on all offers as per form 244. (id:43934)
2819 Lanark 8c Concession
Lanark Highlands, Ontario
I wanted to share details about an extraordinary property that just became available. It's a 4-bedroom, 2-bathroom bungalow situated on almost 3 acres, offering exceptional privacy and extensive living space. This home features elegant cherry floors, spacious family rooms, and a luxurious master bathroom. The large primary bedroom includes a walk-in closet and a private balcony. For cozy evenings(one in the primary bedroom and 1 in the main living room), there are two fireplaces one electric and one propane along with a wood-burning stove in the basement. The living room boasts vaulted ceilings and a private balcony, and the lower level offers large windows, providing potential for 2 more bedrooms(to total 6). Practical additions include a laundry chute from the primary bathroom directly to the laundry room. The lower-level recreation room is specially painted and pre-wired for a projector, making it an ideal space for a home theater or even a golf simulator. Recent updates include new shingles in 2024. This property truly offers a remarkable amount of space, perfect for a growing family or multiple families. (id:43934)
661 Conservation Street
Casselman, Ontario
Nestled in the heart of Casselman, this detached home offers a functional layout with bright interiors and a generous backyard. The main level features a spacious open-concept layout where the living and dining areas are unified by rich-toned hardwood flooring and large windows. A front-facing picture window and the sliding patio doors off the dining room fill the space with natural light. The kitchen is thoughtfully finished with warm wood cabinetry, stone countertops, a classic subway tile backsplash, and a central island with pendant lighting. Upstairs, the primary bedroom is complete with a walk-in closet and a 4-piece ensuite featuring a deep soaker tub, glass shower, and vanity with a stone countertop. Two additional bedrooms offer flexible living arrangements for children, guests, or a home office, each finished in soft carpeting and filled with natural light. The lower level presents a spacious, partially finished basement, offering ample opportunity to customize the space to suit your lifestyle - whether that be a home gym, recreation room, or workshop. Outside, a backyard with generous lawn space and sleek black railings leading from the home offers a private and versatile outdoor space. Set in a quiet residential pocket of Casselman, this home is moments from parks, schools, local shops, and Highway 417 for a quick commute to Ottawa. With a strong sense of community and all the essentials nearby, this home is an ideal place to put down roots and enjoy the best of small-town living. (id:43934)
10295 Shaw Road
North Dundas, Ontario
Welcome to your private 24-acre escape - a rare and charming 3-storey country home with a distinctive sloping metal roof, surrounded by mature trees, a peaceful pond, a cabin/storage shed, garden shed, and a detached garage. Enjoy morning coffee on the wraparound porch or relax in the screened-in porch while soaking in the tranquility. Inside, you'll find 6 bedrooms, including a main-floor primary or granny suite with its own private entry, perfect for guests or multi-generational living. The kitchen features a cooktop, built-in oven, fridge, microwave, and a reverse osmosis system. The main floor also includes laundry and a powder room. The second level offers 4 bedrooms and a 4-piece bath, while the third floor provides a private bedroom and bonus room which could be an ideal retreat for teens, hobbies, or a home office. The basement includes a workshop with a convenient exit that walks-up to the yard, and the property comes equipped with a Generac generator for peace of mind. If you're seeking space, serenity, and a true country lifestyle, this property delivers. Located minutes to Hallville and just 10 minutes to Kemptville, the 416, and Winchester. Your peaceful retreat awaits! (id:43934)
938 Woodroffe Avenue
Ottawa, Ontario
Modern 2015-built 3-bed, 4-bath semi in a prime location with quick highway access to downtown and many amenities. Freshly painted throughout, the main level features a tiled foyer, bedroom or home office, full bath, and access to the very oversized garage. Open-concept second level offers 9-ft ceilings, hardwood floors, pot lights, and large windows bringing in tons of natural light. Stylish kitchen with quartz counters, island, backsplash, stainless steel appliances, and access to a private balcony. Very spacious living and dining areas and a powder room complete the 2nd level. Upper level includes two bedrooms, each with an ensuite, plus convenient laundry. Basement offers plenty of storage. Walking distance to shops, schools, and transit. (id:43934)
323 Fullerton Avenue
Ottawa, Ontario
Cute as a button, this lovingly maintained home offers so much more than meets the eye. With a new furnace and A/C installed in November 2025, you'll stay warm in winter and cool all summer long. This charming 2-bedroom (formerly 3-bedroom) home in desirable Castle Heights sits on a 100' x 50' lot and features 1.5 stories of comfortable, updated living space-along with two excellent outbuildings. The impressive 18' x 18' shed, equipped with a cement pad, electricity, and lighting, offers endless possibilities and could potentially be converted into a garage with proper city approval. Inside, you'll find beautiful original strip hardwood floors and a bright, spacious eat-in kitchen complete with quartz countertops (2025), a new cooktop (2024) fridge (2024), and wonderful natural light overlooking the large backyard. The current dining room-formerly the main-floor primary bedroom-adds flexibility to the layout and features a convenient main-floor powder room. The upper level offers two generous bedrooms, both with hardwood floors, and a well-appointed 4-piece main bath. The mostly finished lower level includes a cozy rec room or teen retreat, a wet bar, and a 3-piece bathroom, plus a large unfinished area perfect for laundry, storage, or future expansion. Outdoors, the property has been extensively landscaped over the years. Enjoy a newer 12' x 12' deck (2023), a beautiful interlock patio, mature hedges for privacy, and two spacious sheds. The home's curb appeal shines with interlock front steps, lovely planters, and a front brick façade. The widened driveway provides excellent parking for family and guests. Close to St. Laurent shopping center, transit, places of worship schools and great access to the highway for commuting. Furnace and A/C 2025, cook top, fridge, dishwasher 2024, quartz counters 2025, new electric panel August 2025, deck 2023, patio door 2022, carpet on basement stairs 2025, Snow contract already paid for the season. (id:43934)
Lot 1 1 Finch Street
North Stormont, Ontario
NEW! NEW! NEW! A modern 3 bed 3 bath, two storey house with a garage spacious enough to hold 2 large cars! Be the very first to live in this new build right in the heart of Finch! Live the small town life with the modern luxuries, a home built with only the finest of craftsmanship. Enjoy the bike trails, arena, and walking trails, surrounding yourself with beautiful nature. Customizable finishes and layouts available - choose your preferred flooring, cabinetry, countertops, and more to create a home that truly reflects your style. (id:43934)

