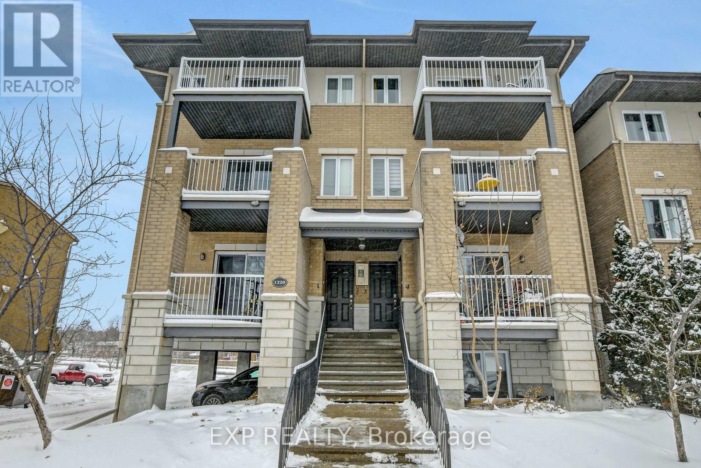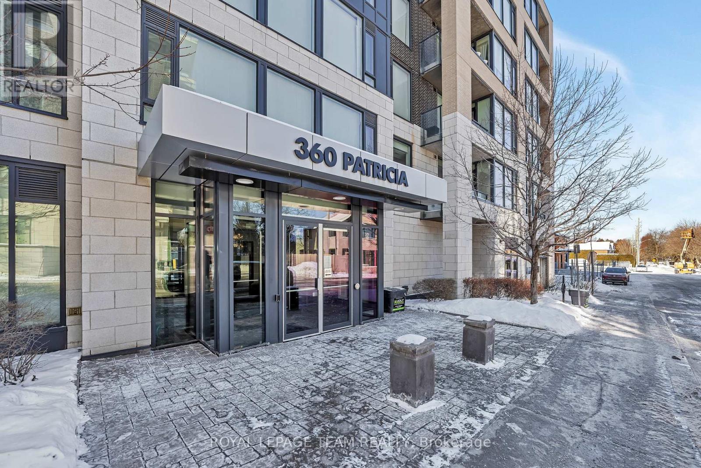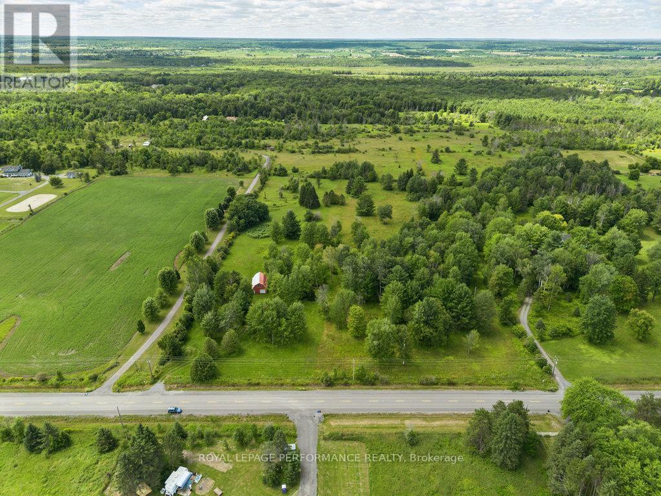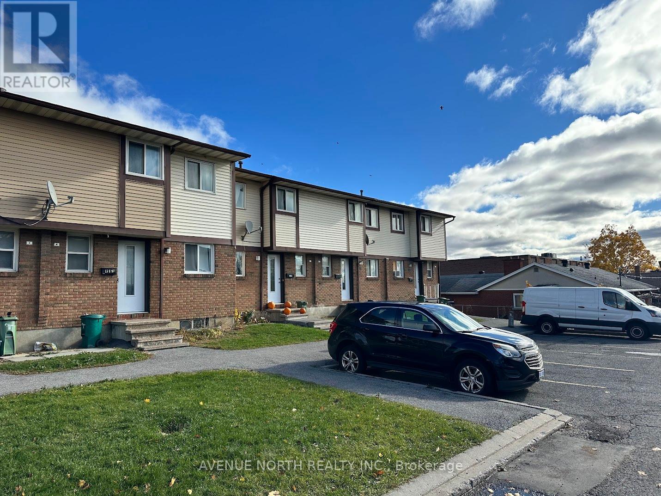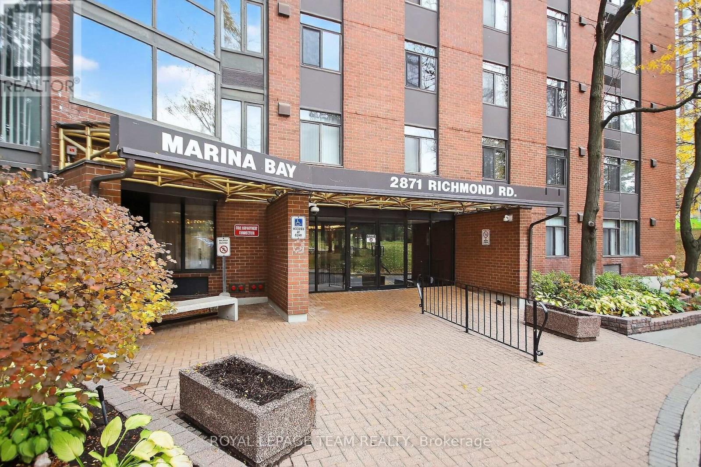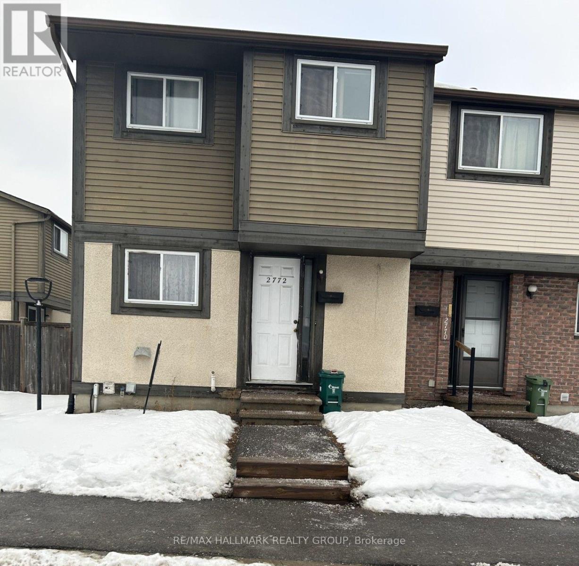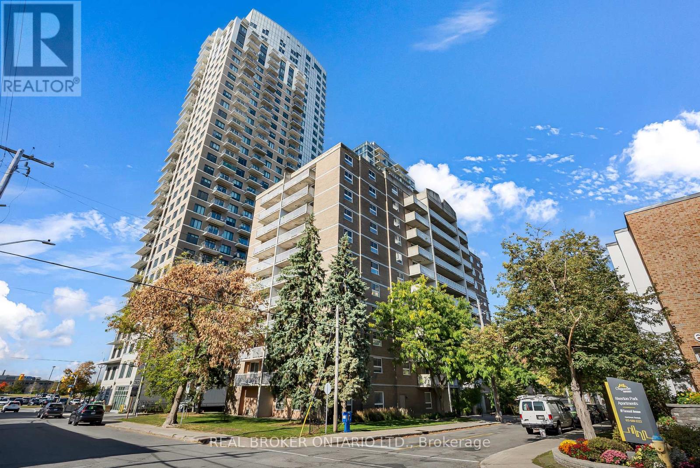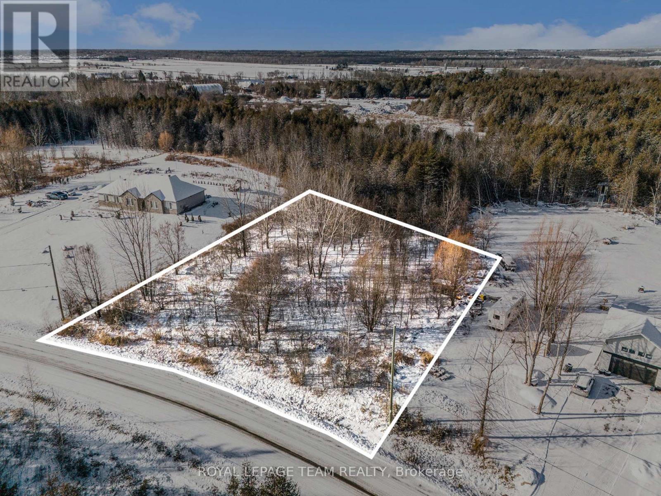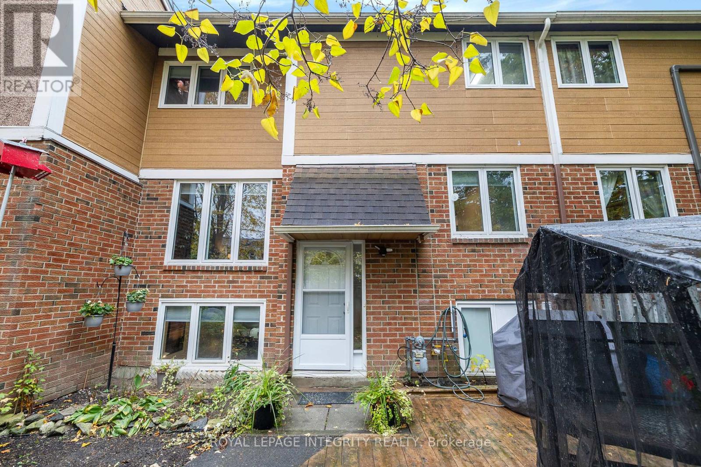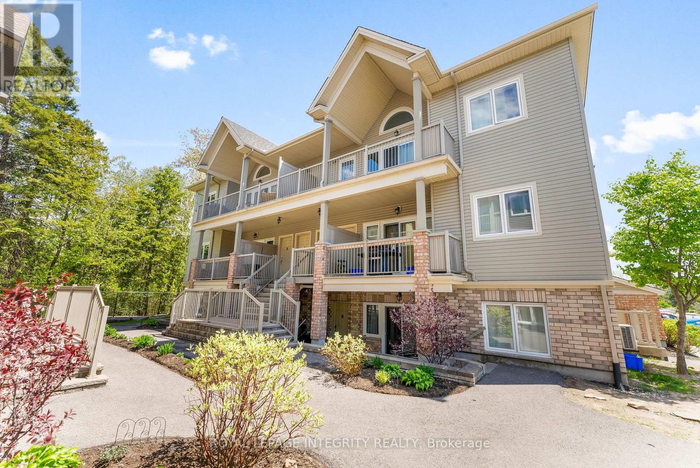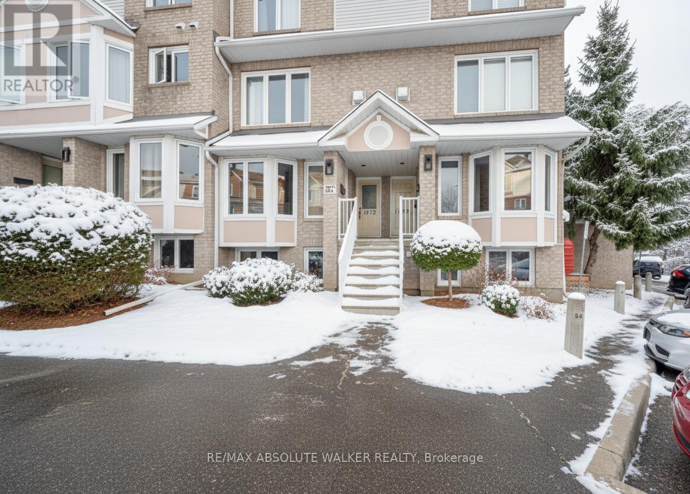We are here to answer any question about a listing and to facilitate viewing a property.
4 - 1220 Mcwatters Road
Ottawa, Ontario
Welcome to this stylish 2-bedroom stacked condo offering modern finishes and a functional open-concept design. The main floor features a contemporary kitchen complete with stainless steel appliances, granite countertops, and a large island---perfect for cooking, entertaining, or casual dining. The bright living space is filled with natural light thanks to the patio door, which also provides access to a private front balcony. The lower level features a spacious primary bedroom which includes its own 4-piece ensuite, while the second bedroom is served by an additional 4-piece bathroom---ideal for guests or family. An exclusive parking spot is included for added convenience. Located in a fantastic neighbourhood close to a wide selection of restaurants, shops, and amenities, with super quick and easy highway access that makes commuting across the city a breeze. This is the perfect balance of convenience and affordability! (id:43934)
717 - 360 Patricia Avenue
Ottawa, Ontario
Experience the best of city living in this thoughtfully designed condo. Perfectly situated just a short stroll from local cafés, restaurants, grocery stores, and public transit, everything you need is right at your doorstep. Take advantage of the buildings impressive amenities, including a theatre room, fully equipped gym, steam room, party space, and an expansive rooftop terrace spanning over 5,000 sq ft complete with BBQs, a hot tub, and sweeping city views. Inside, the open-concept layout is bright and inviting, thanks to oversized windows that let in plenty of natural light. Smart use of space includes a moveable kitchen island that adapts to your needs and a custom California Closets system in the primary bedroom for optimal storage. High-end finishes throughout include hardwood flooring, quartz countertops, a stylish tile backsplash and tub surround, and premium Hunter Douglas window coverings, with blackout blinds in the Experience the best of city living in this thoughtfully designed condo. Perfectly situated just a short stroll from local cafés, restaurants, grocery stores, and public transit, everything you need is right at your doorstep. Take advantage of the buildings impressive amenities, including a theatre room, fully equipped gym, steam room, party space, and an expansive rooftop terrace spanning over 5,000 sq ft complete withBBQs, a hot tub, and sweeping city views. Inside, the open-concept layout is bright and inviting, thanks to oversized windows that let in plenty of natural light. Smart use of space includes a moveable kitchen island that adapts to your needs and a custom California Closets system in the primary bedroom for optimal storage. High-end finishes throughout include hardwood flooring, quartz countertops, a stylish tile backsplash and tub surround,bedroom for added comfort. (id:43934)
3117 Torwood Drive
Ottawa, Ontario
Peaceful Living in Sought-After Dunrobin Shores. This picturesque 6.5-acre lot in Dunrobin Shores offers a great opportunity to build your dream home or invest in a growing community. The property features a mix of mature trees and open spaces. Experience the best of both worlds in peaceful natural surroundings with the convenience of nearby amenities. The Kanata North High Tech Hub, DND headquarters, Highway 417, groceries, schools, and healthcare are just minutes away. Plus, outdoor recreation, local beaches, and the scenic Ottawa River are all close by, offering the perfect balance of nature and connectivity. Please schedule an appointment to walk the property. (id:43934)
65 - 1787 Dondale Street
Ottawa, Ontario
Great investment opportunity! Perfect for a first-time home Buyer! This 2-story condo townhome with no rear neighbors and a good-sized backyard is located in a family-oriented, friendly neighborhood. Very well-managed condominium. This home includes 3 bedrooms and 2 baths, and a spacious living area. Recent updates: new furnace, bathroom vanities, fresh paint, new flooring, and new lights. It is close to all amenities, a step away from Blair Station and Train Yards. Easy access to highways 417 and 174, and bus stops are just across the road! (id:43934)
1708 - 2871 Richmond Road
Ottawa, Ontario
Spectacular western view of the Ottawa River atop a rare penthouse offering, featuring numerous updates including refinished hardwood floors, elegant crown mouldings, a new Bathfitter tub, upgraded bathroom fixtures in both bathrooms, high baseboards, updated kitchen cupboards, stainless steel appliances, and spacious principal rooms designed for comfort and style. Both bathrooms and the kitchen feature durable ceramic flooring, adding to the home's practical appeal. The building offers wonderful amenities such as a beautiful outdoor pool, racquetball court, sauna, hot tub, party room, library, billiard room, fitness centre, and more, providing a resort-like lifestyle every day. Ideally located just minutes to Bayshore Shopping Centre, public transit, Farm Boy, grocery shopping, and the scenic Ottawa River, this penthouse combines convenience with wonderful flow. Underground parking and an oversized locker are included, and the building itself is quiet, well-run, and offers an abundance of visitor parking. Make Marina Bay your next home. Some photos are virtually staged. (id:43934)
1807 Meadowbrook Road
Ottawa, Ontario
Rare 4-Bedroom Opportunity with No Rear Neighbours! Welcome to this solid townhome condo offering a unique blend of privacy and convenience. As one of the rare 4-bedroom units in the complex, this property offers incredible versatility for growing families or savvy investors looking to maximize rental income.While the home invites some cosmetic updates, it offers a fantastic layout and "good bones" for those looking to build equity and add their personal touch. The main floor features a functional living space that flows toward the outdoors. Step out onto your private back patio, where you can relax in peace with no rear neighbours. A convenient back gate opens directly onto lush greenspace, perfect for walking the dog or letting kids play.Location is everything here. You are minutes away from the CSIS headquarters, making this an ideal commute for government professionals. Enjoy your weekends on the nearby golf course, or take advantage of the easy highway access for travel. With shopping centers and public transit just steps away, you have everything you need at your fingertips.Complete with a designated parking spot right at your front door, this home is a fantastic entry point into the market. whether you are looking for a starter home with room to grow or a solid investment with high potential, this is the one. (id:43934)
81 - 2772 Pimlico Crescent
Ottawa, Ontario
END UNIT - 3 Bedroom condo townhouse - perfect for families, professionals, and investors. Spacious open concept living/dining room with patio door walk out to fenced yard. Large eat-in kitchen. Carpet free. Laminate flooring upstairs. Updated full bath. Recreation room on lower level. 1 PARKING SPOT Included. Well managed condo with low condo fees covering Water/Sewer, Building Insurance, inground pool & park. Great location - close to schools, trails, 24hr grocery, eateries, South Keys: Shopping Center, Cineplex, transit station & LRT. Exceptional convenience in a well-established neighbourhood. Don't miss this opportunity! (id:43934)
209 - 110 Forward Avenue
Ottawa, Ontario
Welcome to this charming 2-bedroom, 1-bathroom apartment in the heart of Mechanicsville! Perfectly positioned just steps from the Kichi Zibi Mikan and minutes from the boutiques, cafés, and restaurants of vibrant Hintonburg, this second-floor unit offers both comfort and convenience. The well-maintained interior features timeless finishes including subway tile backsplash, white shaker cabinetry, and warm wood-tone flooring throughout the main living area. A large sliding glass door fills the living room with natural light and opens to a private balcony-ideal for morning coffee or evening relaxation. Residents enjoy a thoughtfully cared-for building with modern amenities including a welcoming lobby, fitness centre with ample equipment, secure bike and storage lockers, an updated laundry room, and convenient indoor parking - no snow brushing required! Located near the Ottawa River and just minutes to downtown, this apartment offers easy access to nature, transit, and the city's core. A fantastic opportunity for first-time buyers, downsizers, or investors seeking low-maintenance urban living in one of Ottawa's most desirable neighbourhoods. (id:43934)
1623 Loney Crescent
Ottawa, Ontario
Nestled just outside Greely, this spacious 2.25-acre property in the sought-after community of Country Hill Estates, offers a coveted lifestyle where the tranquility of the country meets the convenience of the city. Enjoy the peace and space of country living, while being an easy commute to the heart of downtown Ottawa. You truly get the best of both worlds. Here, you can enjoy your morning coffee (or tea!) in serene quiet; yet, access to excellent schools, parks, golf, and shopping are all nearby, making daily life simple and connected. Whether you are envisioning a custom-built family home, a hobby farm, or a weekend escape, this is your opportunity to create a lifestyle that is anything but ordinary. (id:43934)
142 Salter Crescent
Ottawa, Ontario
Welcome to this move-in ready row condo in the heart of Kanata - an incredible opportunity for first-time home buyers. Offering over 1,000 sq. ft. of living space above grade, this home combines comfort, practicality, and a fantastic location close to schools, parks, and shopping. Inside, you'll find a bright and inviting layout with a well-designed kitchen featuring plenty of cupboard space - perfect for keeping everything neatly organized. The open living and dining area creates a warm setting for relaxing or entertaining. Upstairs, there are two generously sized bedrooms, while the finished lower level includes a versatile third bedroom or office, a second bathroom, and convenient cold storage. Step outside and enjoy the privacy of a fully fenced front yard - an ideal spot for morning coffee, barbecues, or a safe play space for children. This home offers excellent value, combining thoughtful updates with a layout that suits today's lifestyle. Perfect for families starting their journey into homeownership, it's a chance to secure your dream home in one of Ottawa's most desirable communities. Close to shopping, transit and highway. Bicycle paths of the NCC starts at this condominium community giving access to downtown and more. Be sure to check out the 3D walkthrough! (id:43934)
I - 1109 Stittsville Main Street
Ottawa, Ontario
Welcome to carefree condo living in the highly sought-after community of Jackson Trails! This beautifully maintained upper unit is flooded with natural light thanks to its abundance of windows and soaring vaulted ceilings. With no rear neighbours and views of the trees, it offers a peaceful retreat just steps from all the amenities you need. The open-concept living and dining area features a full wall of windows, creating an airy, sun-filled space perfect for relaxing or entertaining. Rich hardwood flooring flows throughout the main living areas and both bedrooms, adding warmth and elegance. The kitchen is both stylish and functional, with stainless steel appliances, a sleek glass tile backsplash, a breakfast bar for casual dining, and convenient in-unit laundry access. The primary bedroom is a serene escape with a generous walk-in closet and a patio door that opens to tranquil treetop views, no rear neighbours to disturb your privacy. The second bedroom is also a great size, making it ideal for guests, a home office, or a cozy retreat. The large main bathroom offers both comfort and style, featuring a separate soaker tub and a walk-in shower. Off the living room, step out onto your private balcony, the perfect spot for morning coffee or evening unwinding. Located just minutes from shopping, restaurants, banking, schools, and transit, this home offers the best of both comfort and convenience. Whether you're a first-time buyer, downsizer, or investor, this bright and spacious unit checks all the boxes. Don't miss this opportunity to own in one of Stittsville's most popular neighbourhoods! (id:43934)
1673 Locksley Lane
Ottawa, Ontario
Move-in ready 2 bedroom END-UNIT condo perfect for first-time buyers or investors!The main floor boasts a functional layout with an eat-in kitchen, a spacious living room featuring a cozy fireplace with direct access to your private back balcony, and a convenient powder room.On the lower level, you will find two generously sized bedrooms, including a cheater ensuite for added convenience. Laundry is located on the same level, along with ample storage to keep everything organized. A fresh, modern feel throughout thanks to brand new laminate flooring and a fresh coat of paint.Commuting is simple with transit and future LRT station just minutes away. Parks, shopping, and everyday amenities are all nearby. A fantastic opportunity to own a low-maintenance home that combines comfort, convenience. Some photos are virtually staged. (id:43934)

