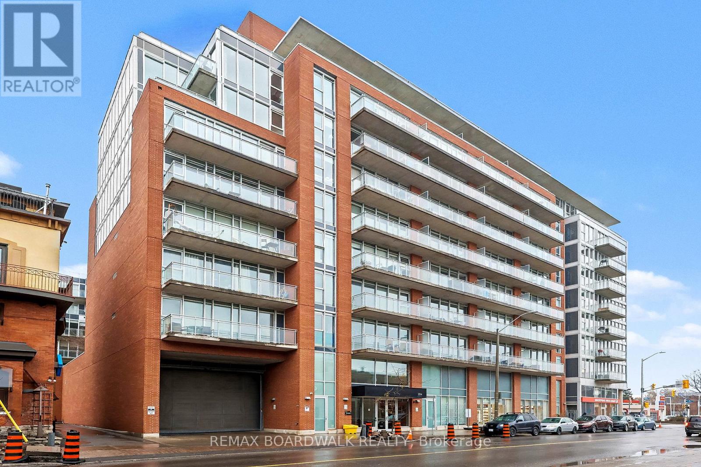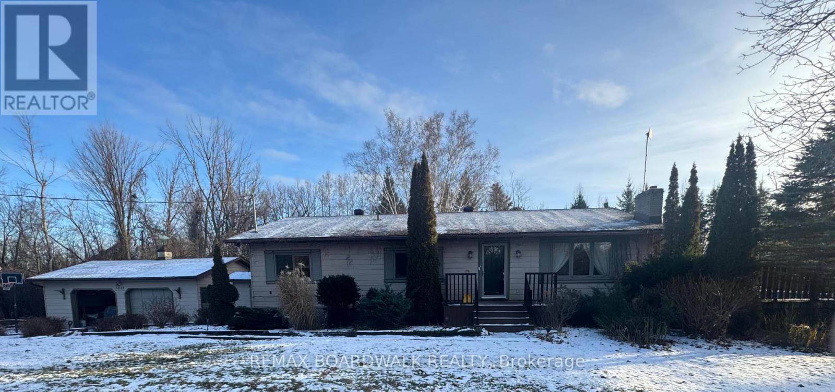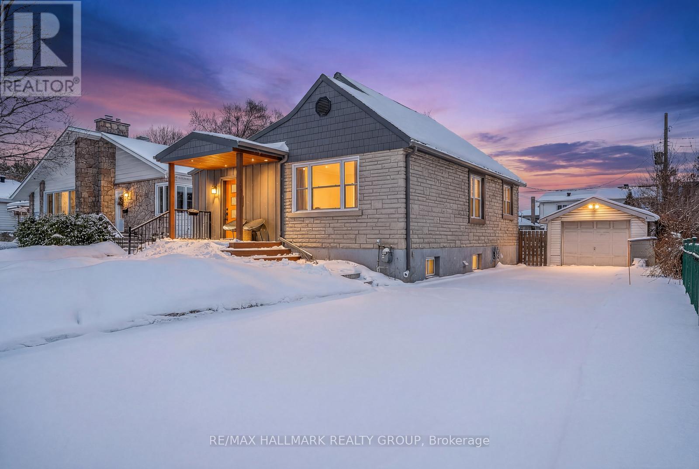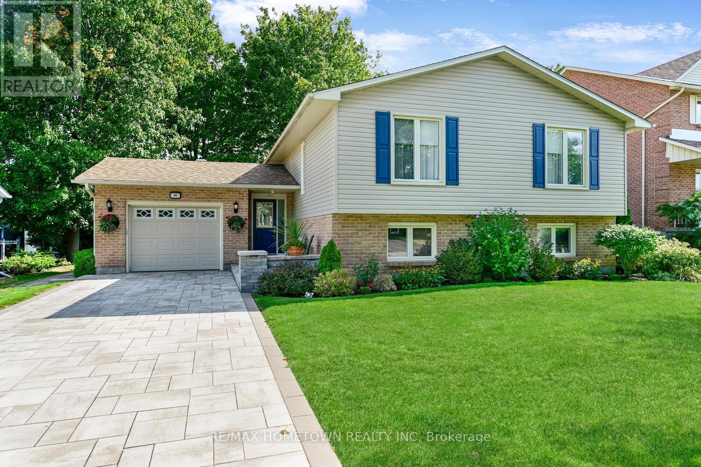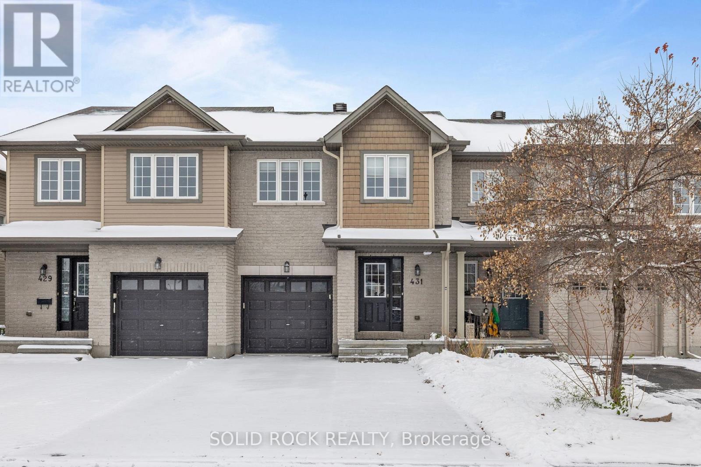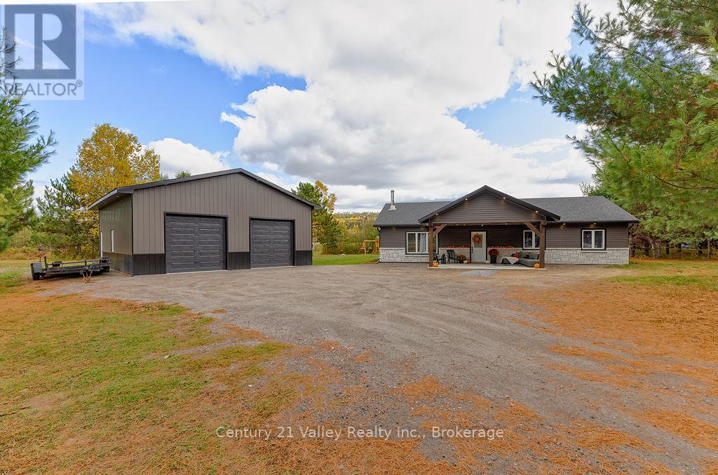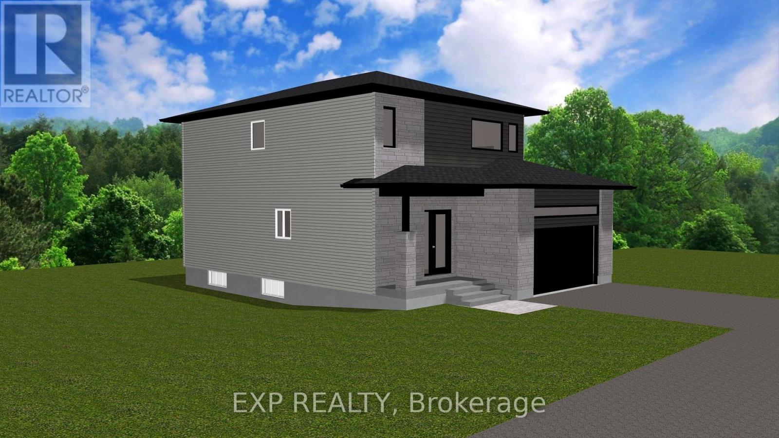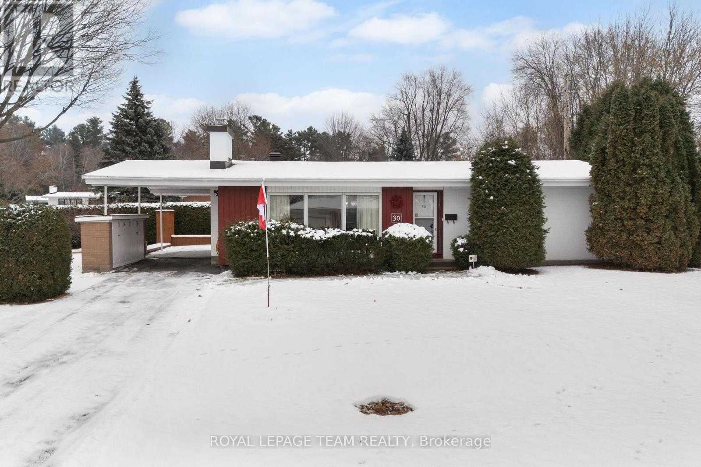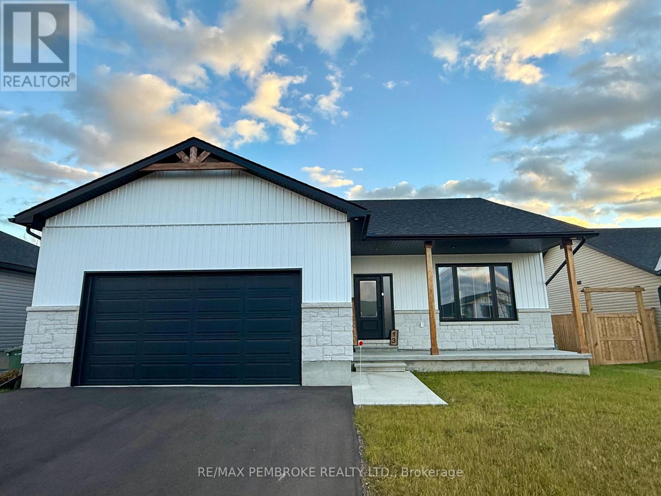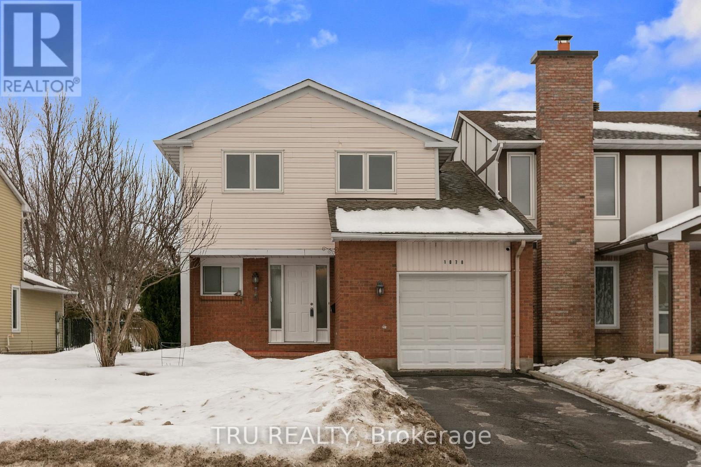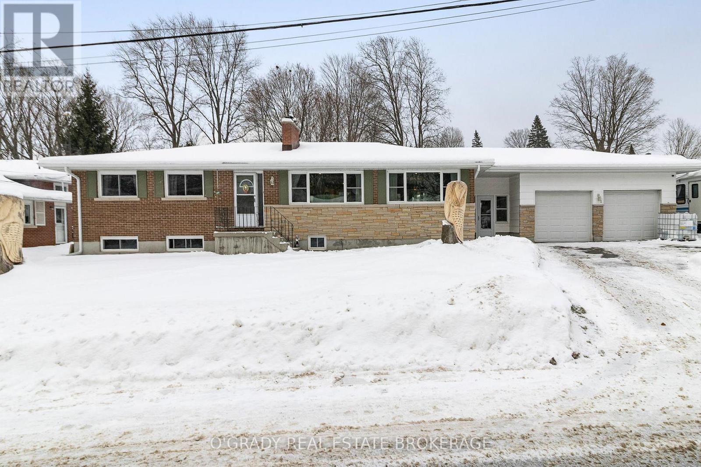We are here to answer any question about a listing and to facilitate viewing a property.
710 - 354 Gladstone Avenue
Ottawa, Ontario
Chic 2 bed, 2 bath condo in the heart of downtown Ottawa! Many upgrades throughout this 7th floor unit. Enjoy entertaining friends and family in the open concept kitchen/living/dining space with a fabulous wrap around, floor-to-ceiling city view! 9' exposed concrete ceilings. Kitchen includes stainless steel appliances, modern cabinets, large island with breakfast bar, and customizable Philips Hue lighting. The primary bedroom has a west facing view with black out blinds, 2 large closets and 4 piece ensuite. The second bedroom is located off the front entry with a north facing view and ample closet space. Second bathroom is a 3 piece with standing shower. In-suite laundry. Custom blinds and closets throughout! Nest thermostats. This building includes access to party room, gym, terrace with BBQs, weekend night security and weekday concierge. Walking distance to great restaurants, shopping and transit. Enjoy the view of the Canada Day and Lac Leamy fireworks displays from this unit! Downtown living at its finest! (id:43934)
3042 Dangerfield Road W
North Grenville, Ontario
Beautiful and spacious bungalow on 2.3 acres of landscaped, park-like property. The main floor features a spacious primary bedroom with french doors leading to rear yard, a generous second bedroom with its own two-piece ensuite a 3 room suitable for a bedroom (currently used as a den) The bright, open-concept kitchen, dining room, and sunroom create an inviting space for cooking and gathering, while the large living room with double glass doors leads to an expansive deck.The fully finished basement offers a separate entrance, a family room, and a dedicated workout area-perfect for hobbies, guests, or extended living. Outside, enjoy a 24-foot above-ground pool, and plenty of room to relax or entertain. A detached two-car garage adds convenience and extra storage.This beautifullymaintained property offers privacy, space, and exceptional indoor-outdoor living-an ideal retreat just minutes from town. The heating system is an economical heat source pump with electric back up and A/C for those hot summer days. All systems have been well maintained over the years. Book a viewing today. (id:43934)
170 Donald Street
Ottawa, Ontario
170 DONALD STREET sits this 3 bedroom,3 bathroom home with a complete self contained one bedroom in-law suite below .Plenty of parking plus a single detached garage - good for the car otherwise makes a handy workshop -fully fenced in south facing back yard (great for a pool) . Large oversized decking (again south facing) just for those summer gatherings . A very welcoming front entrance with a maintenance free material for decking ,trendy & outstanding colors /very appealing . The home sparkles inside with recently buffed up strip hardwood flooring, new carpeting upstairs , newer kitchen with quartz countertops ,wall oven ,cook top, new cabinetry (real practical work space - a real showpiece) plus a newer 5 piece bathroom,( 2 sinks) . Main floor consists of 2 bedrooms ,full bathroom, kitchen, dining area ,living room plus a spacious entrance way . Upstairs consists of a large master bedroom ,and a full bathroom (stand up shower). Quality light fixtures and plumbing fixtures through out ,all recently changed . Downstairs ,accessible from the back door is a one bedroom secondary dwelling unit , kitchen and living area all open , full bathroom (with heated floors ) ,spacious bedroom plus storage off the bedroom area. Laundry downstairs and accessible for both units. shingles ,windows ,furnace ,AC unit all newer and in good shape. Included are 2 X fridge, stove , wall oven , cook top , dishwasher, washer, dryer, all existing light fixtures and ceiling fans, all existing window coverings . This home shows pride of ownership through out . All this and a short walk to the Rideau Sports Center, Rideau River pathway system,, close to shopping , public transit - real convenient location. (id:43934)
80 Cambridge Crescent
Brockville, Ontario
Spacious and modern, this beautifully updated bungalow offers more room than most in the neighbourhood. Offering over 2000 sq ft of finished living space. Located in a well-established area known for its excellent schools and close to all amenities, this home is ideal for families and retiree's alike. The main floor features three bedrooms, including a primary suite with a walk-in closet. The open-concept kitchen boasts quartz countertops and flows seamlessly into the dining and living area perfect for entertaining. The lower level extends your living space with a large rec room, bar area, a fourth bedroom, a 3-piece bathroom, and ample storage. Step outside to enjoy the tiered deck with hot tub and take in the spectacular landscaping that makes this property stand out. A rare opportunity to own a spacious, move-in-ready home in a highly desirable neighbourhood. (id:43934)
431 Haresfield Court W
Ottawa, Ontario
Welcome to 431 - a bright, move-in ready townhouse in the heart of Riverside South, one of Ottawa's most desirable and fast-growing communities. This well-kept home offers a functional layout with generous natural light, a spacious kitchen with centre island, stainless steel appliances, and plenty of storage. The open-concept living and dining area makes entertaining effortless. Upstairs, you'll find well-sized bedrooms and a comfortable primary suite. The fully finished basement extends your living space with a cozy gas fireplace-perfect for movie nights or a family retreat. Outside, enjoy a 3 parking space driveway, attached garage, and a low-maintenance backyard that's ideal for year-round living. Location highlights: Riverside South is known for its family-friendly environment, access to both English and French schools, nearby parks and shopping, and the LRT expansion that will significantly enhance citywide connectivity. (id:43934)
64 Eastern Avenue
Greater Madawaska, Ontario
Imagine yourself in this beautiful 2021 bungalow, set on just under an acre in Griffith ON. It offers the best of both worlds:a gorgeous country setting within a welcoming community. Drive in past the pines & you will fall in love with this impressive home as you are welcomed by its new expansive covered porch, tasteful facade, landscaped yard, the huge 2 bay garage with loft & that's only the front yard! Inside, you'll find a thoughtfully designed open-concept layout, featuring a bright & airy living room with a cozy wood fireplace. The gourmet kitchen is truly stunning, boasting quartz counter tops, a large island with a prep sink & wine fridge, stainless appliances & walk-in pantry. Plenty of space for that family sized dining table. Down the hall is a spacious primary bedroom with walk-in closet & en-suite bath complete with double sinks & a large shower. You'll also find 2 additional bedrooms with ample closet space & a full four-piece bathroom along with a separate laundry/utility room. Picture yourself cooling off in the pool, enjoying the huge backyard & sweeping decks to BBQ, entertain family & friends, have S'mores around the fire pit or just take in the breathtaking sunsets over the mountain. An impressive 32' x 32' garage with a poured floor & loft offers plenty of room for all your toys, big or small, along with being another great gathering spot. If you love the outdoors, this location is ideal. You'll find trails for hiking, four-wheeling, & snowmobiling nearby. Whether you're a bird watcher or hunter, the area has something to offer. The Madawaska River, with access to Centennial & Black Donald Lakes, is just minutes away. Community Center, restaurants, general store/gas & hardware store are all within walking distance. Located just 40 min from both Renfrew & the 4 season hot spot of Calabogie. Come & experience the wonderful lifestyle that the hamlet of Griffith & its surrounding area has to offer! All you will have to do is unpack & relax (id:43934)
1173 Potter Drive
Brockville, Ontario
OPEN HOUSE Sunday January 18th from 2-4pm. Welcome to Stirling Meadows! Talos has now started construction in Brockville's newest community. This model the "Amelia" a Single Family Bungalow features a full Brick Front, exterior pot lights and an oversized garage with a 12' wide insulated door. Main floor has an open concept floorplan. 9' smooth ceilings throughout. Spacious Laurysen Kitchen with under cabinet lighting, crown molding, backsplash, pot lights and quartz countertops and a walk in pantry for an added convenience. 4 stainless Kitchen appliances included. Large Open dining/living area with a cozy electric fireplace. Patio door leads you off the living area to a rear covered porch. Large Primary bedroom with a spa like ensuite and a WIC with a built in organizer with custom shelving by Laurysen. Main floor laundry with Laurysen Built ins and an additional bedroom complete this home! Hardwood and tile throughout. Central air, gas line for BBQ, designer light fixtures, upgraded 36" wide interior doors and a Garage door opener included too! Immediate Occupancy available. Photos are virtually staged. Measurements are approximate. (id:43934)
Lot 7 Giroux Street
The Nation, Ontario
OPEN HOUSE this Sunday January 18th between 11:00am to 1:00 pm at TMJ Construction's model home located at 136 Giroux St. in Limoges. Welcome to the Chambly II model by TMJ Construction, a beautifully designed 2-storey new build, offering the perfect blend of modern style, functional layout, and personalized luxury. Featuring an open-concept main floor, this home boasts a spacious living room, dining area, and chef-inspired kitchen ideal for entertaining or everyday family living. A convenient powder room completes the main level. Upstairs, discover a serene primary suite with a walk-in closet and private ensuite bathroom, creating the perfect retreat at the end of the day. Two additional well-proportioned bedrooms share a full bathroom, and the second-floor laundry area with washer and dryer adds unbeatable convenience. This is your chance to make it truly yours buyers will select both interior and exterior finishes, from flooring and cabinetry to siding and fixtures, allowing you to bring your unique style and vision to life. Dont miss this rare opportunity to own a fully customizable, move-in-ready home tailored to your taste and lifestyle. Pictures are from a previously built home and may include upgrades. Taxes not yet assessed. (id:43934)
30 Ellery Crescent
Ottawa, Ontario
OPEN HOUSE Sunday, January 18, 2 to 4 pm - Welcome to 30 Ellery Crescent, a lovely 3 bedroom, 1.5 bathroom home located on a corner lot in the heart of Lynwood Village, Bells Corners. Lovingly maintained by the same owner for 56 years, this property sits on a quiet, child-friendly street. The L-shaped living and dining room features a brick-surround wood-burning fireplace and is enhanced by a large picture window that fills the space with natural light. The adjacent kitchen, updated in 2015 and featuring cork flooring, quartz countertops, ample cabinetry, and room for a breakfast table, provides both function and warmth (fridge replaced in 2021). Three well-proportioned bedrooms and a renovated four-piece bathroom with quartz counters and a linen closet complete the main level, where strip oak hardwood flooring flows throughout most of the space. The lower level offers exceptional versatility, including a spacious recreation room a legal egress window, a laundry area with bar top and sink, and a den that could easily serve as a fourth bedroom, complete with its own two-piece bath. Additional features include a storage room with built-in shelving and a utility room with tiled flooring and space for a workshop. Outdoors, the private back and side hedged yards with slate patio provides the perfect setting for relaxation or entertaining, while the carport offers extra storage convenience. Notable updates include roof (2018), furnace and A/C (2015, contract to be paid out by the seller before closing upon request), hot water tank (2015, rented), washer and dryer (approx. 2020), gutter covers (2013), windows, and central vacuum with attachments. Ideally situated just steps from the Entrance Pool, the NCC Greenbelt with miles of trails, and within walking distance to schools, churches, shops, restaurants, and all the amenities of Bells Corners, this home offers both comfort and convenience. Quick closing is available! (id:43934)
18 Durant Street
Petawawa, Ontario
Welcome to the Edinburgh Version 2 - a very spacious model, built by award winning builder Terry Waito Homes! Incredible new floor plan located in popular Portage Landing subdivision. The open concept main floor boasts the beautiful kitchen with island, quartz or granite counter allowance, bright dining area with patio door leading to the rear yard and covered back deck, the living room is perfect for relaxing & entertaining. The primary bedroom features an ensuite bathroom with double sink vanity, large walk-in closet as well as a patio door to the deck. Other features include 3 bedrooms on the main level, air conditioning, large windows, & more! Complete with a paved driveway & landscaped with topsoil & seeded front & rear yard. The lower level awaits your own personal design ideas for future living space. Tarion warranty enrolment included. Purchase price includes HST with rebates signed back to the Builder. Photos are of Edinburgh model on another lot; this house is not yet built. All offers must contain a 24 hour irrevocable. Actual usable floor space may vary from the stated floor area. (id:43934)
1078 St Emmanuel Terrace
Ottawa, Ontario
Exceptional four-bedroom home, attached only by the garage, ideally located in the desirable Convent Glen area. Nestled on a beautiful, private oversized lot, this property offers outstanding outdoor space and privacy. The main level features oak hardwood floors, enhanced trim, and elegant crown molding throughout. The bright living room includes a charming bay window and a wood-burning fireplace, flowing into a sunlit dining room. Upstairs offers four spacious bedrooms, while the finished lower level features newly installed vinyl flooring. Roof (2015), furnace (2013), A/C (2025), and dishwasher (2024). Situated on a quiet dead-end street - perfect for families with kids - just steps to three parks (including an off-leash park), playgrounds, river, bus stop, excellent schools, and only a 15-minute walk to the future LRT station. Move in and set in a fantastic neighborhood. (id:43934)
3 Davison Avenue
Brockville, Ontario
3 Davison Avenue is a rare double-wide in-town lot, tucked away on a quiet street in Brockville's highly desirable downtown east end. The main level offers a bright, open concept kitchen, living, and dining area, fully renovated in 2017, along with both full bathrooms on this level. Four bedrooms complete the main floor, one of which is currently being used as a child's playroom/sunroom, offering flexibility depending on your needs. Downstairs, the generous recreation room is anchored by a wood-burning fireplace and is currently set up as a games room. Its size allows for multiple layout options, whether that's a family room, home gym, or entertainment space. The lower level also includes a full bathroom and an unfinished storage room that could be converted into an additional bedroom if required. Enjoy the deck off the kitchen, a large, flat yard with a firepit, and mature trees lining the back property line - ideal for both entertaining and unwinding. Storage is a major strength here. The home features a 24x24 double attached heated garage with built-in shelving, a spacious breezeway connecting the garage to the house, cold storage, a dedicated storage room in the lower level, and a 12x18 Amish shed, newly purchased in 2025. If you've ever run out of places to put things, that problem ends here. Energy efficiency has been thoughtfully upgraded throughout the home. All windows were replaced between 2022-23, a top-of-the-line GE heat pump was installed in 2024, and paired with a GE two-stage furnace added in 2025. The attic has also been topped up with blown-in insulation. A rare combination of space, efficiency, storage, and location, this is a downtown east end property that truly delivers where it counts. (id:43934)

