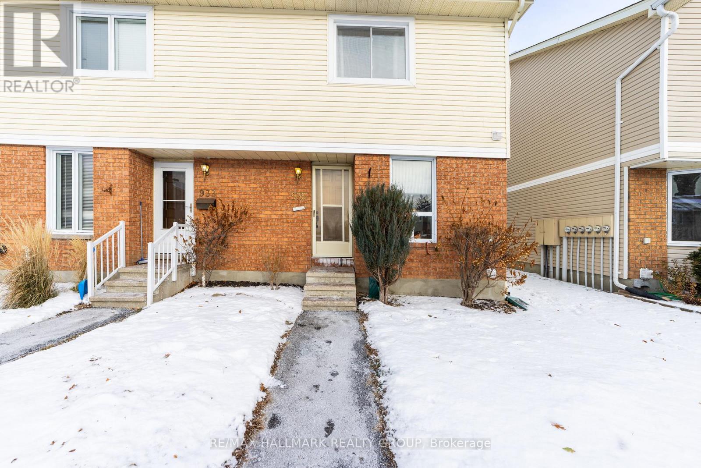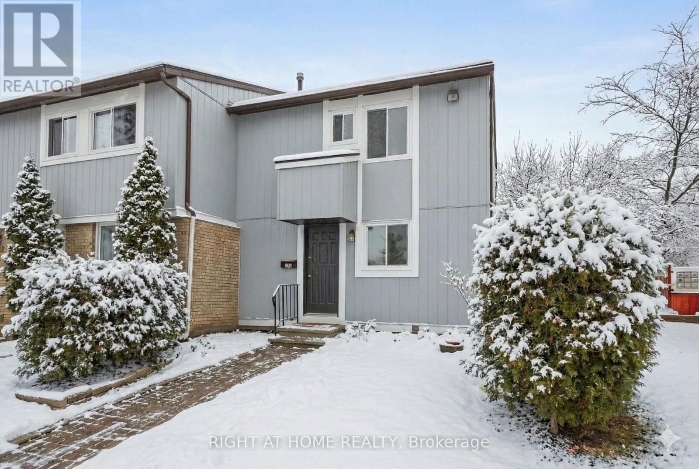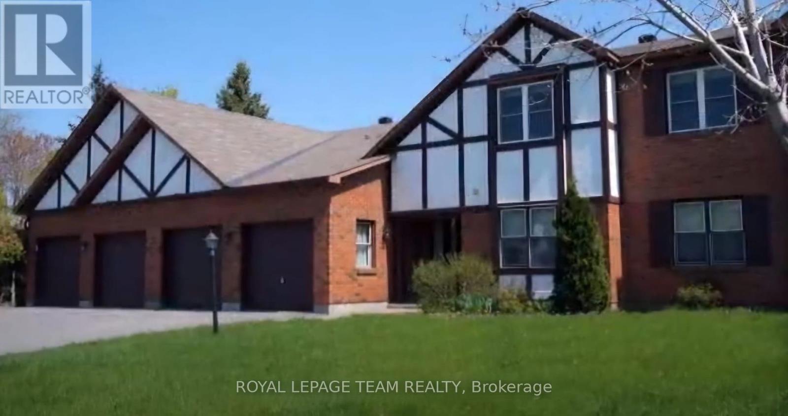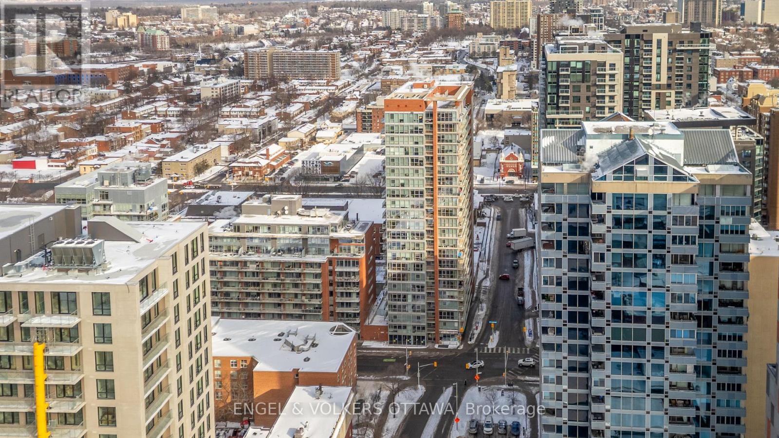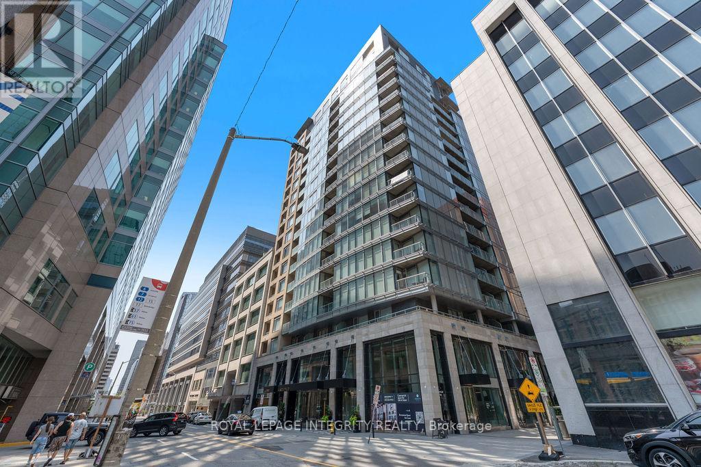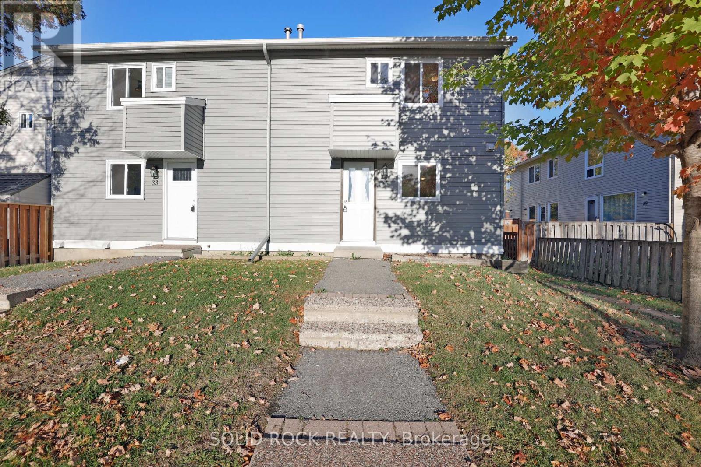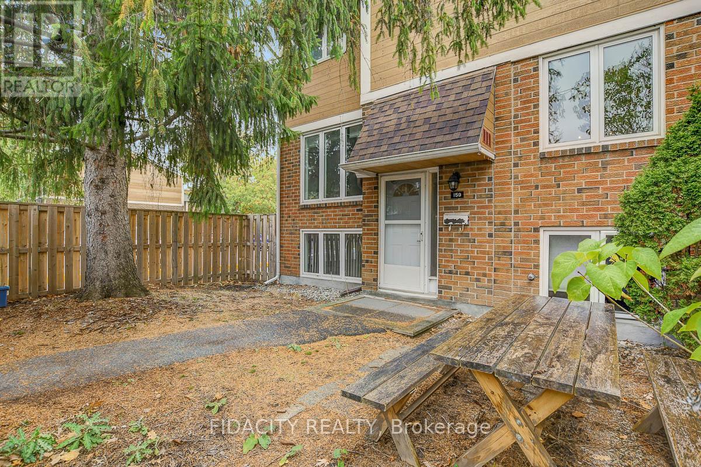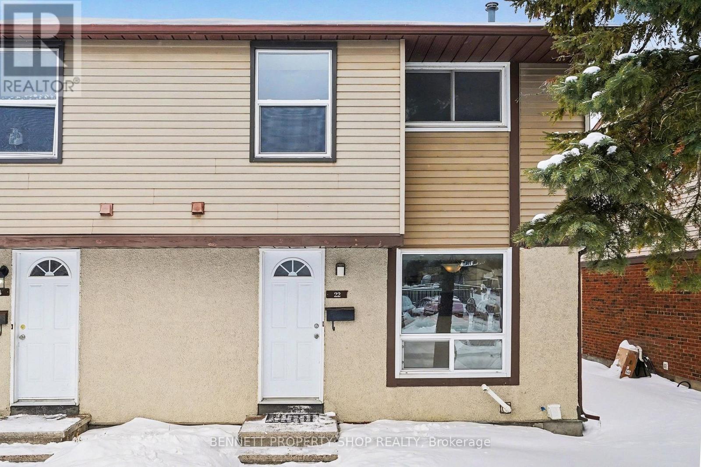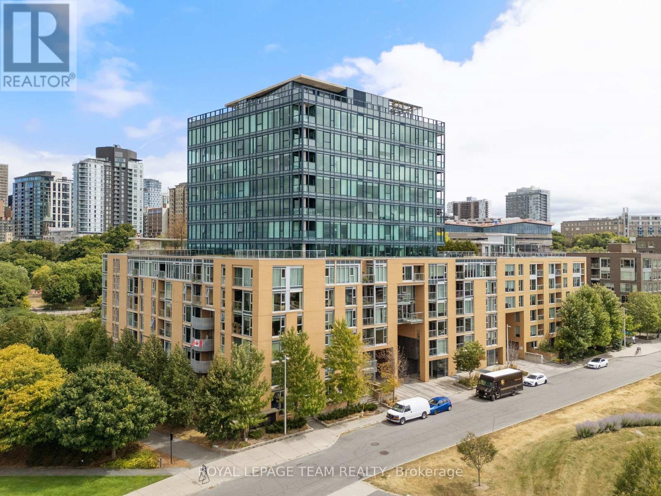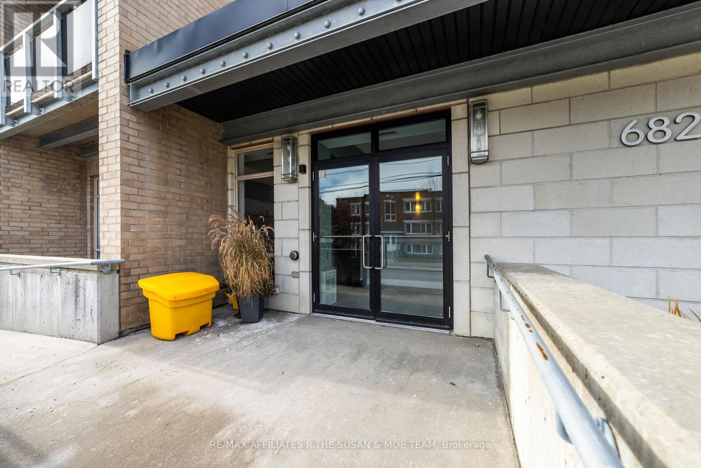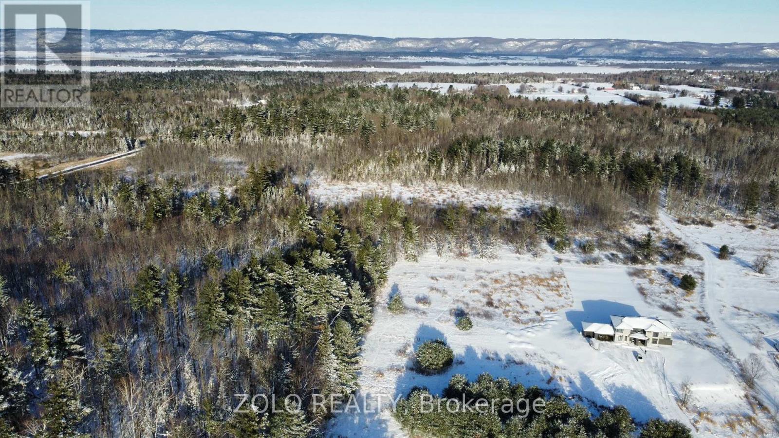We are here to answer any question about a listing and to facilitate viewing a property.
29 - 935 Cookshire Crescent
Ottawa, Ontario
It's here! Your first home - to start 2026 maybe?? Within easy walking distance to stores, eateries, etc, this family friendly condo is a freehold end unit 2 bedroom 1.5 bath townhouse in a very desirable neighbourhood located so close to schools, the highway, transit & more! Plus, this unit comes with 2 parking spaces! Rent out the extra if you'd like! This could all be yours to start the new year if you're ready! With an updated main bath already completed upstairs, make your new home to your liking with new flooring & a fresh coat of paint! Whip up your favourite meals & enjoy them with family &/or guests in your lovely open concept dining/living room. Easily see the kids playing out back in your yard with your wall of windows that bring in so much natural lighting! Relax with your favourite cup of joe, glass of vino, or other drink of choice as the kids have now gone downstairs to play or watch movies in your family rec room. Ahhh... this is the life! (id:43934)
235 Thistledown Court
Ottawa, Ontario
Welcome to this beautifully maintained end-unit townhome nestled on a quiet crescent in the heart of Barrhaven! The perfect place to call home for first-time buyers, young families, or downsizers!This move-in ready 3-bedroom, 2-bath home is bright, welcoming, and finished in neutral tones with stylish vinyl flooring throughout (no carpet!). The sun-filled main level offers an open and comfortable flow, with the living and dining area overlooking your private fenced backyard complete with patio stone and low-maintenance gardens-ideal for relaxing, hosting friends, or enjoying summer evenings outdoors. Upstairs, you'll find three spacious bedrooms and a beautifully updated full bathroom, making the upper level both functional and inviting.The finished lower level adds incredible value and flexibility, featuring a large bonus room perfect for a family room, playroom, home office, or even a non-conforming 4th bedroom. A second updated full bathroom completes this level, offering added convenience for busy households or guests. Located next to a park right beside the home, this property is a dream for kids, families, or grandparents alike. Plus, you're just minutes to schools, shopping, and public transit.This is the kind of home that truly checks all the boxes for comfort, style, and location. All you have to do is move in and enjoy! (id:43934)
C - 7 Harness Lane
Ottawa, Ontario
Welcome to 7 Harness Lane, a beautifully maintained 3-bedroom, 2-bathroom condo in Kanata's sought-after Bridlewood community. This spacious 1,270 sqft. (MPAC) second-floor unit offers exceptional privacy, comfort, and modern style. The open-concept living area features pot lights and a new gas fireplace, creating a bright and inviting space ideal for everyday living and entertaining. Step out onto your private balcony to enjoy morning coffee or unwind in the evening. The primary bedroom boasts a walk-in closet and private ensuite, while new blinds throughout add a fresh, contemporary touch. Additional highlights include a private garage with remote control and access to premium amenities such as a heated saltwater pool and clubhouse with showers and change rooms. Condo fees include water, building insurance, snow removal, lawn care, and pool cleaning, offering truly low-maintenance living. Ideally located close to transit, shopping, dining, schools, and scenic trails, this is an outstanding opportunity to own a move-in-ready condo in a quiet, family-friendly neighborhood. (id:43934)
803 - 179 George Street
Ottawa, Ontario
Welcome to East Market Phase III, a sought-after Urban Capital building in the heart of the historic Byward Market. This well-designed Sandy Hill model offers approximately 740 sq. ft. of interior space plus a 107 sq. ft. east-facing balcony, perfectly positioned to capture morning sun and city views. The 1 bedroom + den layout provides excellent flexibility, with a den that works beautifully as a home office, guest space, or a cozy reading nook. Floor-to-ceiling windows flood the main living area with natural light, complemented by custom drapery and blinds. The kitchen is both functional and stylish, featuring solid wood cabinetry and a central island-ideal for casual meals or entertaining. Step outside to a generously sized east-facing balcony, perfect for morning coffee or unwinding after work. The primary bedroom features built-in storage thoughtfully integrated into the closet, maximizing space and functionality. The bathroom offers cheater access to the bedroom, enhancing everyday convenience. Underground parking conveniently located across from the elevator and a storage locker included. Condo fees include amenities, concierge, hydro, heat, and water - just pay for internet. This secure building offers desirable amenities including a gym, party room, and outdoor terrace. Located steps from restaurants, shopping, groceries, and entertainment, with the Rideau Centre LRT station, University of Ottawa, Parliament, and easy access to Highway 417 and Autoroute 5 nearby. With the City of Ottawa pursuing National Historic Site designation for the Byward Market ahead of its 200th anniversary of Bytown in 2027, this neighbourhood continues to offer strong long-term appeal. Whether you're a first-time buyer, government or downtown professional, investor, or downsizer seeking a walkable, lock-and-leave lifestyle, this condo delivers exceptional value in one of Ottawa's most vibrant communities. (id:43934)
802 - 101 Queen Street
Ottawa, Ontario
Experience downtown living at its finest in this meticulously designed condo, offering the perfect blend of style, comfort, and convenience. Featuring modern finishes and well-thought-out spaces, this unit is the epitome of sophisticated living.The kitchen is a chef's dream, with a waterfall island, hidden fridge, freezer, and dishwasher for a seamless and sleek design. Enjoy the seamless flow of open-concept living and entertaining. The oversized glass shower and extra-large mirrors in the bathroom elevate the space, while in-suite laundry adds an extra layer of practicality.Stunning Amenities including the Skylounge with direct views of Parliament Hill a breathtaking backdrop for relaxing and entertaining. Large gym with modern equipment, including change rooms and a sauna for post-workout relaxation. Games Room featuring billiards and a fun, social atmosphere. Multiple boardrooms ideal for business meetings. Theatre Room for an exclusive movie night experience. Private outdoor space tucked away within the building for an afternoon escape. Concierge Services at the front door ensure every need is met, while the guest suites offer convenience for visitors. Prime Location Located in the heart of downtown, this condo is within walking distance to Ottawas best restaurants, shops, and iconic landmarks. Whether you're dining, shopping, or sightseeing, everything is just steps away! This is not just a condo; its a lifestyle. (id:43934)
35 Thistledown Court
Ottawa, Ontario
Great starter home. Maybe less than paying rent. this home is freshly painted and waiting for your finished touches. Newer windows, Siding and shingles by the condo corporation. Updated cabinet doors. Great location is fast to bus transportation or quick onto Greenbank to access the city. walking distance from Walter Baker Sports Complex. Property is clean and ready to go. (id:43934)
61 - 159 Salter Crescent
Ottawa, Ontario
Don't miss this amazing opportunity to own an affordable, move-in-ready end-unit condo in the heart of Kanata! Located in a family-friendly community, this home offers the perfect blend of comfort, convenience, and value. Enjoy a neighborhood filled with great amenities, including a park, outdoor pool, communal gardens, and nearby top-rated schools, shopping, transit, and highway access. Outdoor enthusiasts will love the proximity to the Trans Canada Trail and NCC bicycle paths, offering easy access to downtown and beyond. Inside, you'll find a bright and spacious layout with over 1,000 sq. ft. above grade. The main floor features an inviting living and dining area-perfect for relaxing or entertaining-and a well-designed kitchen with plenty of cupboard space and an eat-in area. Upstairs offers two generously sized bedrooms, both with excellent storage-one with a walk-in closet and the other with a full closet wall. The renovated main bathroom provides modern finishes and ample counter space. The finished lower level adds versatility with a large flex space featuring oversized windows-ideal for a third bedroom, office, gym, or second family room-plus a second bathroom, laundry/storage area.. Step outside to your beautifully landscaped yard, complete with a shed and outdoor retreat that's perfect for barbecues or morning coffee. This pet-friendly subdivision includes water in the condo fee and comes with assigned parking. (id:43934)
22 - 2570 Southvale Crescent
Ottawa, Ontario
Located in the desirable Elmvale Acres neighbourhood, this bright end unit 3 bedroom, 2 bath condo townhouse offers comfortable living with great outdoor space. The main level features an updated kitchen, a convenient powder room, and a well laid out living and dining area with access to the fully fenced backyard, ideal for kids, pets, or summer entertaining. The second level offers three well sized bedrooms and an updated full bathroom. The fully finished basement provides additional living space and can be used as a rec room, home office, or gym, along with extra storage. Enjoy the convenience of parking right in front of the unit and the added privacy of being an end unit. Close to parks, schools, shopping, transit, and all amenities, this home is a great option for first time buyers, families, or investors. 24 hours irrevocable on all offers. Some photos are digitally enhanced. (id:43934)
417 - 2650 Southvale Crescent
Ottawa, Ontario
This beautifully renovated 3 bedroom, 2 bathroom, two level apartment offers over 1,200 square feet of stylish living space, thoughtfully updated for modern comfort. The main level has been completely renovated right down to the light switches and features a spacious layout with separate living and dining areas, a well appointed kitchen and convenient powder room. The primary bedroom is also located on this level, providing ease and accessibility.. Freshly painted throughout, the entire condo feels bright, clean, and move in ready. The lower level offers two generously sized bedrooms, a lovely 5-piece bath complete with his and hers sinks, and an in-unit laundry for everyday convenience. Step outside to enjoy peaceful time on the private balcony, where you can relax and take in the gorgeous views. Located close to schools, shopping, transit, and all amenities, this home is the perfect balance of space, style, and convenience. (id:43934)
303 - 200 Lett Street
Ottawa, Ontario
Modern 1-bedroom condo with an efficient layout, granite countertops, courtyard-facing balcony, and storage locker. Quietly situated on the edge of downtown near the Ottawa River, offering peaceful living with easy access to the city core. Currently rented to a quiet single tenant on a fixed lease until Feb 28, 2027 at $1,750/month plus hydro, making this a strong turn-key investment opportunity. Building amenities include gym, party room, sauna, and rooftop patio with panoramic city views. Condo fees of $444.90/month include heat and water. LEED Silver certified. Status certificate on file. GO AND SHOW UNTIL MARCH 15 (id:43934)
308 - 682 Churchill Avenue N
Ottawa, Ontario
*Stunning Westboro Condo!*This gorgeous one-bedroom condo is located in the desirable neighbourhood of Westboro, within walking distance to trendy restaurants, shops, and boutiques. The unit is filled with eclectic design features and boasts tons of natural light from the floor-to-ceiling windows. The bright kitchen features stainless steel appliances. The bathroom has a cheater door that leads to the primary bedroom. A good-sized balcony with a sliding glass door offers additional outdoor space. The condo also includes underground heated parking and a storage locker. Residents can enjoy the fitness room on the main floor and the outdoor communal green space. This is a must-see! (id:43934)
3240 Greenland Road
Ottawa, Ontario
Beautiful 12+ acre buildable treed lot in sought-after Dunrobin, surrounded by luxury estate homes. Enjoy privacy, space, and a trail at the rear (may require minor clearing after last year's storm). The lot has been cleared for your new build with hydro at the lot line, plus fibre optic internet/Bell services available. A rustic cabin near the center of the property is included, sold as-is, where-is. Just 2 minutes to Eagle Creek Golf Club, 15 minutes to Kanata, and easy access to Hwy 417. No building commitment-bring your own builder! (id:43934)

