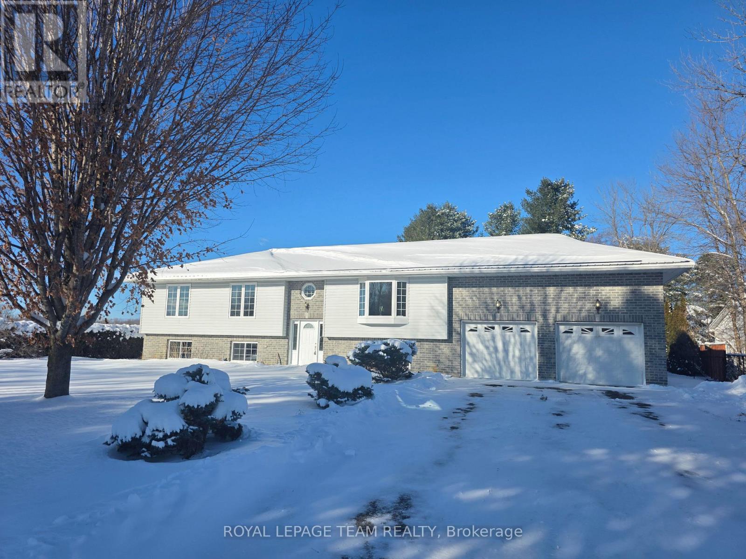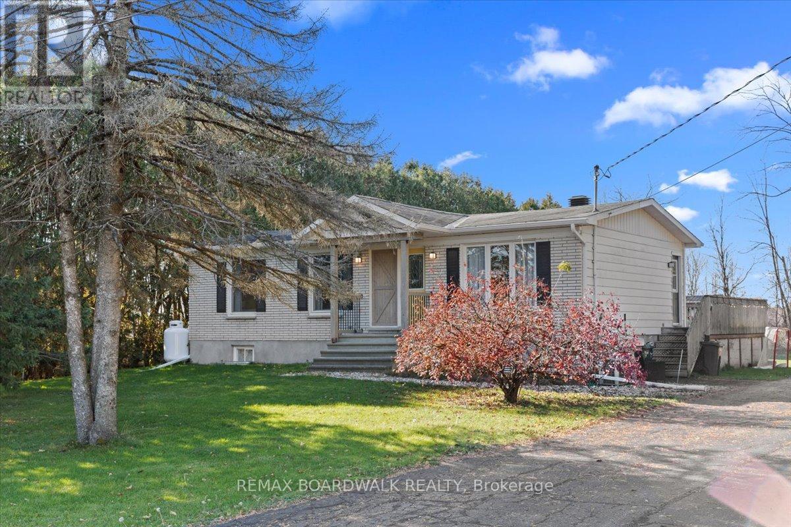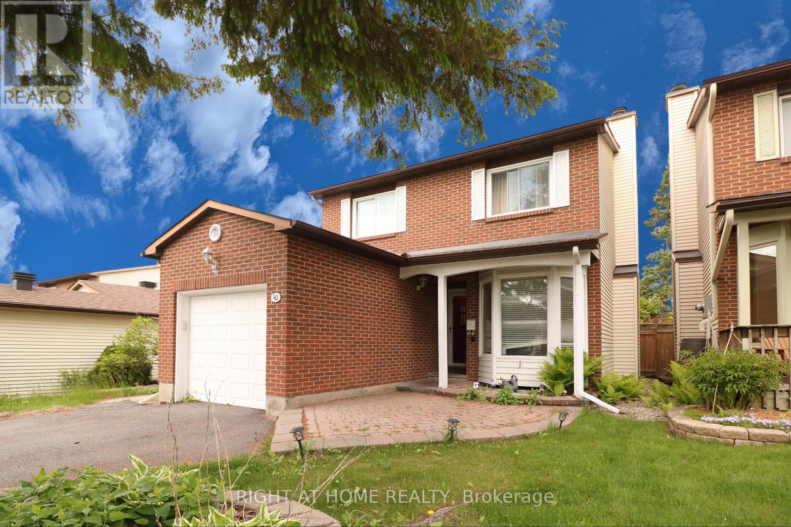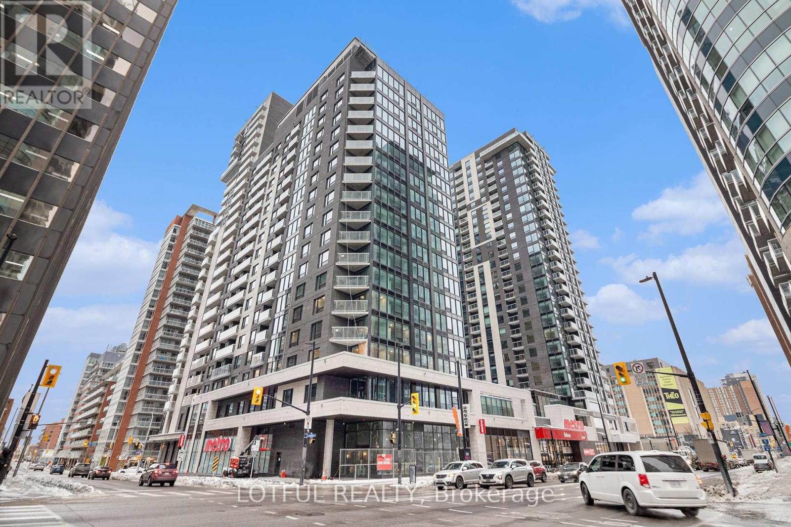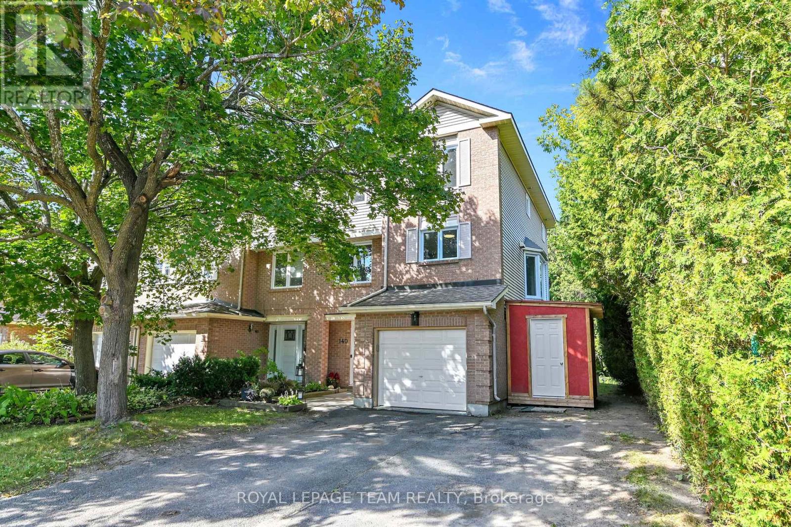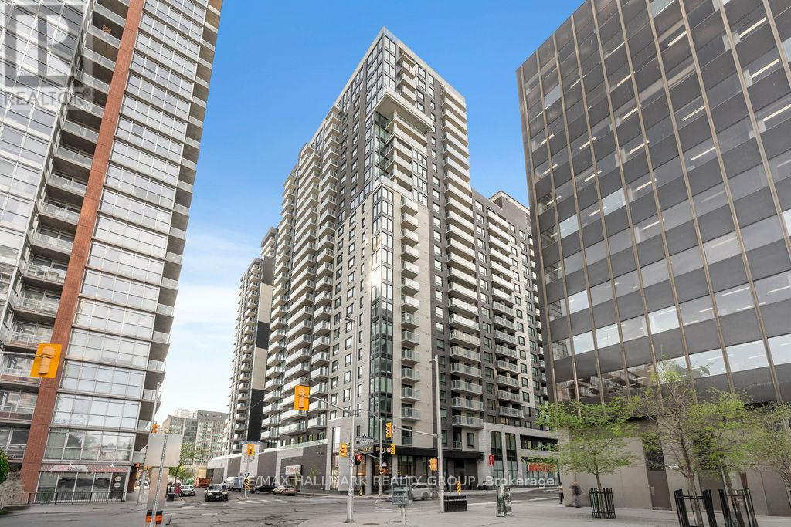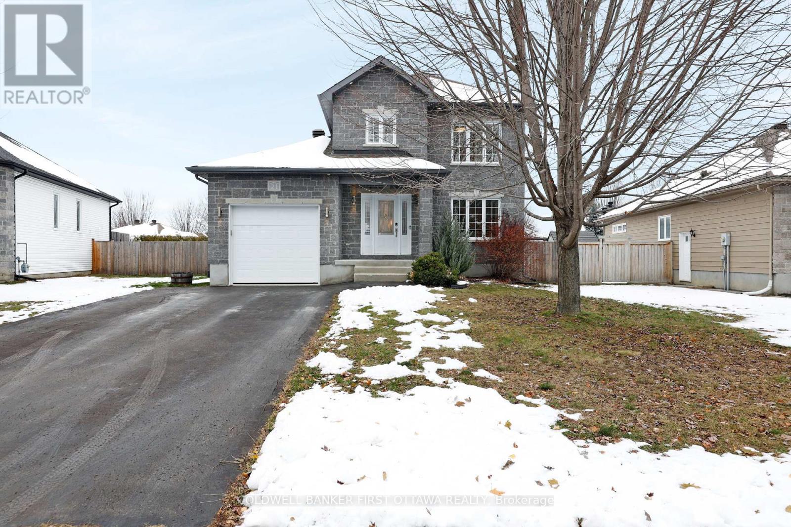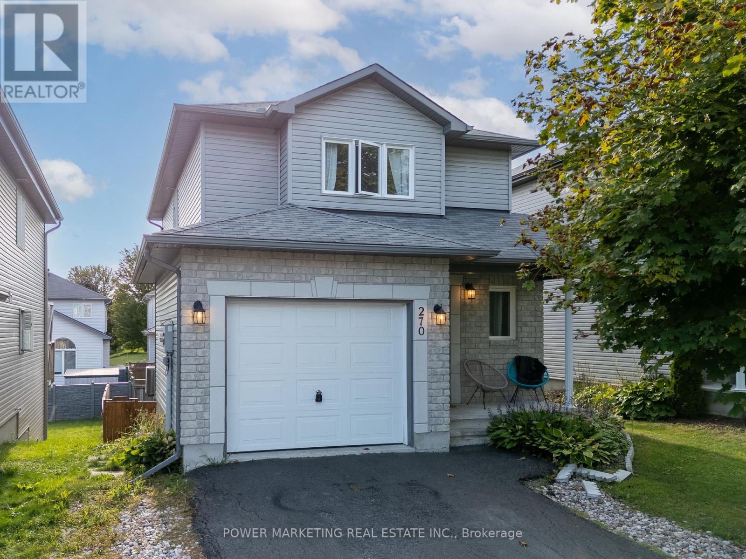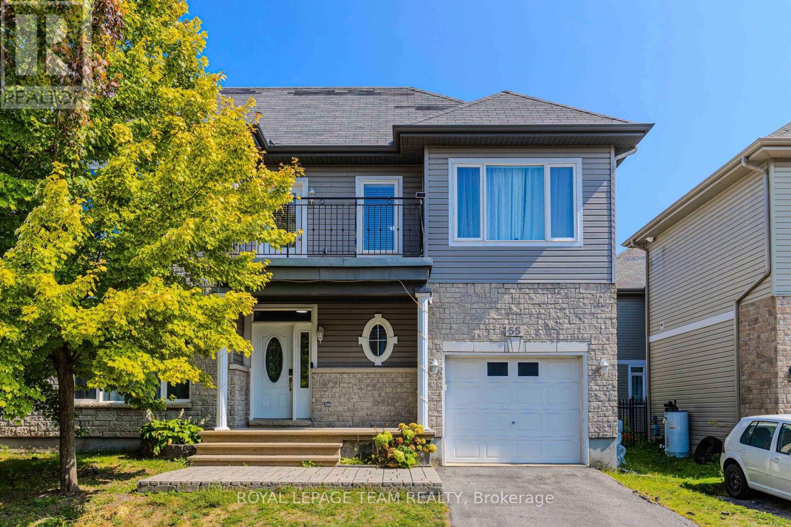We are here to answer any question about a listing and to facilitate viewing a property.
712 Hyndman Road
Edwardsburgh/cardinal, Ontario
Spacious 3 Bedroom Family Home with potential in-Law Suite in the basement with seperate entrance through garage. This versatile and beautifully updated home offers the perfect layout for multi-generational living, with a fully finished suite in the lower level that feels nothing like a basement thanks to large above-grade windows. The main floor boasts over 1,450 sq ft of bright, open living space. Recent updates include new luxury vinyl tile flooring throughout the living room, hallway, and bedrooms; freshly painted walls; new stainless steel appliances in the kitchen; and new carpet on the stairs. The inviting kitchen features classic white cabinetry, ceramic tile floors, a generous island, and ample counter and cabinet space. The adjoining dining area, filled with natural light, opens through patio doors to a large deck overlooking a private, hedged backyard. The primary bedroom has his and hers closets with a 4-piece ensuite. Both the 2nd and 3rd bedrooms are a generous size as well and share the large main bath with convenient laundry located in the closet. Downstairs, the fully finished lower level is a potential home within a home, complete with a full kitchen and dining area, a sunny south-facing living room, three additional private rooms that were used as office and storage space, and a full 4-piece bath. With a private inside entry from the garage, this level can be kept entirely separate or seamlessly integrated into the main living area, ideal for extended family, teenagers, or income potential. Outdoors, enjoy a serene backyard retreat with a mature hedge, a private pond, and open farmland views, offering both privacy and charm. A rare opportunity to combine comfort, functionality, and flexibility, this property is perfectly suited for families looking for space, privacy, and the option of rental income or multi-generational living. 200 amp service, garage features high ceilings, plenty of storage space even with 2 cars inside. (id:43934)
2462 Dunning Road
Ottawa, Ontario
Welcome to this beautifully updated 3-bedroom, 1-bath bungalow featuring a bright open-concept floor plan with flat ceilings and pot lights throughout. Located in Cumberland, just 5 min from Orleans. ??The living, dining, and kitchen areas flow seamlessly together, highlighted by luxury vinyl flooring and a modern fireplace with a warm wood-accent surround. The updated kitchen features stainless steel appliances, a double sink, a tiled backsplash, a centre island, and ample workspace for cooking and entertaining. A patio door off the dining area leads to a large deck overlooking the private yard, surrounded by mature hedges and complete with a storage shed. The home offers three comfortable bedrooms, including a spacious primary bedroom with ample closet space. The fully updated 5-piece bathroom features dual sinks and a white subway tile bathtub surround for a clean, modern look.Additional highlights include vinyl windows, a newer roof, a newer furnace, and a newer septic tank. Recent upgrades include septic tank, plumbing, electrical, insulation, water softener, reverse osmosis system, well pump, and parging, along with kitchen, bath, flooring, Vinyl windows, Furnace and Roof. The property also features a convenient drive-thru driveway from Dunning Road to French Hill Road. A hardwood staircase with metal spindles leads to the lower level, where you'll find a bright laundry room and a spacious rec room with five large windows and a suspended ceiling with pot lights-offering plenty of potential for an additional bedroom and bathroom. This move-in-ready home blends modern updates with functional living in a peaceful setting, just minutes from city convenience. (id:43934)
54 William Street W
Arnprior, Ontario
Smart Start for First-Time Buyers! Live in One Unit, 54 and 54 William. Rent Out the Other!Fantastic investment opportunity in the heart of Arnprior. This well-maintained two-storey duplex is ideal for first-time buyers looking to enter the market with built-in rental income. Live in one unit and rent out the other, a great way to offset your mortgage while building equity. Each spacious unit features 3 bedrooms, 1 full bathroom, in-unit laundry, and dedicated parking. With a functional layout and solid rental potential, this property also suits multi-generational living or long-term investors.Set on a generous lot in a prime central location, you're walking distance to schools, parks, shopping, and Arnprior's popular restaurants and cafés.Across the street, enjoy direct access to the Algonquin Trail a 296 km multi-use trail perfect for biking, jogging, dog walking, snowmobiling or snowshoeing. A rare chance to own a versatile, income-generating property in one of Arnprior's most desirable neighbourhoods. Please note: To respect the privacy and comfort of the current tenants, interior photos are not available, however, a detailed floor plan has been provided. Unit 54 is Vacant- Move in (id:43934)
54 William Street W
Arnprior, Ontario
Smart Start for First-Time Buyers! 54 and 56 William. Live in One Unit, Rent Out the Other!Fantastic investment opportunity in the heart of Arnprior. This well-maintained two-storey duplex is ideal for first-time buyers looking to enter the market with built-in rental income. Live in one unit and rent out the other, a great way to offset your mortgage while building equity. Each spacious unit features 3 bedrooms, 1 full bathroom, in-unit laundry, and dedicated parking. With a functional layout and solid rental potential, this property also suits multi-generational living or long-term investors.Set on a generous lot in a prime central location, you're walking distance to schools, parks, shopping, and Arnprior's popular restaurants and cafes.Across the street, enjoy direct access to the Algonquin Trail a 296 km multi-use trail perfect for biking, jogging, dog walking, snowmobiling or snowshoeing. A rare chance to own a versatile, income-generating property in one of Arnprior's most desirable neighbourhoods. Please note: To respect the privacy and comfort of the current tenants, interior photos are not available, however, a detailed floor plan has been provided. You can move into one of the units as early as November 1st. (id:43934)
40 Stable Way
Ottawa, Ontario
Turnkey investment opportunity with great rate of return! 40 Stable Way is a single detached 3-bedroom home in the heart of Bridlewood. Enjoy proximity to top-rated schools such as A.Y. Jackson Secondary School. 6 minute drive to Hazeldean Mall and T&T Supermarket. Step inside to discover a welcoming living room featuring a wood-burning fireplace with a classic white brick surround, perfect for cozy evenings. The generous kitchen impresses with granite countertops and a breakfast nook, making meal prep a delight. Upstairs, three good-sized bedrooms await, including a dream walk-in closet complete with a makeup desk. The finished lower level adds versatility with a recreational room and den / office space, ideal for remote work and family activities. Recent updates ensure peace of mind and modern appeal: roof shingles replaced in 2022, lower level freshly painted in 2022, main and second levels painted in 2020, a fenced yard installed in 2019, stylish oak railing added in 2017, and high efficiency furnace and air conditioning system from 2007. House is leased till September 30, 2026. (id:43934)
2007 - 180 George Street
Ottawa, Ontario
Welcome to your modern urban retreat in the heart of downtown Ottawa! This beautifully appointed condo offers the perfect blend of style, comfort, and convenience. Step inside to discover hardwood flooring throughout, quartz countertops with matching backsplash, modern cabinetry, pot lights, five stainless steel kitchen appliances, and the convenience of in-unit laundry. Large windows fill the space with natural light. Enjoy resort-style amenities, including a fitness centre, indoor pool, party room, movie theatre, boardroom, guest suite, rooftop terrace, and an outdoor patio with BBQs perfect for hosting and relaxing. Even better, there's a grocery store located right in the building, so everyday essentials are always within easy reach. This unbeatable location puts you just minutes from the University of Ottawa, the Rideau Centre, LRT transit, the ByWard Market, the Rideau Canal, and an array of shops, cafés, and restaurants. Don't miss the opportunity to own this stylish, low-maintenance condo. (id:43934)
140 Centrepointe Drive
Ottawa, Ontario
Welcome to 140 Centrepointe Drive - a spacious 3-storey end-unit townhome offering over 1,800 sq. ft. of comfortable and versatile living in one of Ottawa's most desirable neighbourhoods. The lower level features a bright den that can easily serve as a home office, family room, or 4th bedroom, along with a convenient 2-piece powder room and direct access to the private backyard. Outside, you'll find a large deck with a gazebo, excellent privacy, and beautiful surrounding greenery-perfect for outdoor dining and entertaining. The main level offers a welcoming, open layout with a spacious living room filled with natural light, a dedicated dining area, and an eat-in kitchen featuring new countertops and plenty of space for family meals. Upstairs, the home offers 3 generous bedrooms, including a primary suite with a walk-in closet and a 4-piece ensuite, as well as an additional full bathroom to support the other two bedrooms. The location is the highlight: nestled in the heart of Centrepointe, steps to Centrepointe Park, excellent schools, Algonquin College, transit, shops, restaurants, and the upcoming LRT development. It's a rare blend of space, privacy, and unmatched convenience. Perfect for families, professionals, or investors - this home checks every box in a neighbourhood that's hard to beat. Recent Updates: Roof 2016, Windows/Doors 2018, Deck 2024. Don't miss this opportunity, book your showing today! (id:43934)
2102 - 180 George Street
Ottawa, Ontario
Welcome to Claridge Royale, one of Ottawa's newest and most luxurious condos. This spacious 1 bedroom, 1 bathroom corner unit stands out as one of the largest one-bedroom layouts in the building, offering an impressive 760 sq. ft. of thoughtfully designed living space. Step inside to discover high-end, modern finishes throughout, highlighted by a show-stopping quartz waterfall island in the contemporary kitchen, perfect for cooking, dining, and entertaining. The open-concept living area is flooded with natural light thanks to expansive floor-to-ceiling windows on two sides, creating a bright and airy atmosphere all day long. Additional features include in-suite laundry, premium fixtures, and a well-appointed bathroom with sleek, modern design. Enjoy all the conveniences of urban living in a brand-new building, ideally located steps from the ByWard Market, transit, restaurants, and Ottawa's best amenities. Includes one underground, and storage locker! Prime amenities include an indoor pool, fitness center, rooftop terrace with BBQs, 24-hour concierge and security, and a theatre room. It also features a party lounge, boardroom, guest suites, underground parking, and direct access to Metro. (id:43934)
50 Fireside Crescent
Ottawa, Ontario
Turnkey investment opportunity with great rate of return! Walking distance to South Keys LRT and South Keys Shopping Centre. This detached home on a quiet street offers a blend of tranquility and convenience - easy transit to Carleton University and minutes from parks, library, and and recreation centres. Fully finished basement offers full bath and plenty and space for office, guest or family recreation. Currently rented for $3151.87/Month + Utilities until May 31, 2026. (id:43934)
21 Constantineau Street
The Nation, Ontario
Welcome to this beautiful 3+1 bedroom single detached home in the heart of Limoges, set on one of the largest lots, if not THE largest in the subdivision. Offering exceptional space inside and out, this property is perfect for families, entertainers, and anyone seeking comfort with room to grow. Step inside to an inviting open-concept main floor highlighted by rich hardwood floors, modern finishes, and a bright, functional layout ideal for everyday living. The upper level features three generously sized bedrooms, along with a spacious main bathroom with a separate soaker tub. The fully finished lower level provides even more living space, including high-quality laminate flooring, sleek pot lights, an additional bedroom, and a full 4-piece bathroom. This area is perfect for guests, teens, or extended family. Outside, the property truly stands out. The fully fenced backyard offers privacy and plenty of room for outdoor living. There is also a large 15 by 10 foot shed equipped with a workbench and a garage-style door, ideal for storage, hobbies, or a workshop setup. Located close to parks, schools, and Calypso Water Park, and only a 3 minute drive to Highway 417, this home is perfect for commuters and families alike. A rare opportunity to own a modern, move-in-ready home on an exceptional lot in a growing community. This one should not be missed. (id:43934)
270 Mica Crescent
Clarence-Rockland, Ontario
Amazing Opportunity for Investors or Extended Families! This single-family detached home in the highly desirable Morris Village of Rockland offers a unique layout perfect for rental income or multi-generational living. Upstairs, you'll find 3 spacious bedrooms, a full bathroom, and a bright, open main level featuring an upgraded kitchen with oak cabinets, backsplash, and solid hardwood. The fully finished walkout basement is a standout feature, complete with a recreation room, a 4th bedroom, and a full 3-piece bathroom ideal as a separate rental unit or private suite for extended family. Enjoy excellent side stairs for safe and easy exterior access, a rare find in suburban living. Step outside to a large, private, fenced backyard with plenty of space for relaxation or entertaining. Located on a quiet, low-traffic street within walking distance to schools, parks, and recreation, this home is well-constructed, thoughtfully designed. Don't miss this gem in one of Rocklands most sought-after neighborhoods! (id:43934)
55 Emerald Pond Private
Ottawa, Ontario
Experience refined living in this elegant 3-bedroom, 4-bathroom residence with a fully finished basement and sophisticated upgrades throughout. Designed with both comfort and style in mind, this home offers the perfect balance of modern convenience and timeless appeal. The primary suite is a true retreat, featuring a spa-inspired 5-piece ensuite complete with a stand-up glass shower, freestanding tub, and dual vanities. The suite is further enhanced with two custom wardrobes, creating a seamless blend of luxury and functionality. Each secondary bedroom is generously sized, with one featuring a walk-in closet for added convenience. The gourmet kitchen includes a brand-new sink and premium refrigerator, ideal for both everyday living and entertaining. The finished basement expands the living space and is complete with a full bathroom, making it perfect for a guest suite, home theater, gym, or executive office. With three bedrooms and four bathrooms in total, this residence delivers a lifestyle of elegance, comfort, and versatility perfectly suited for the discerning homeowner. (id:43934)

