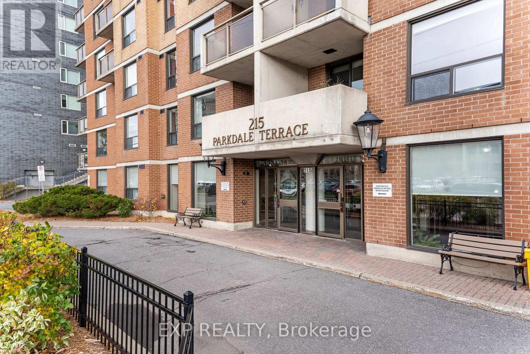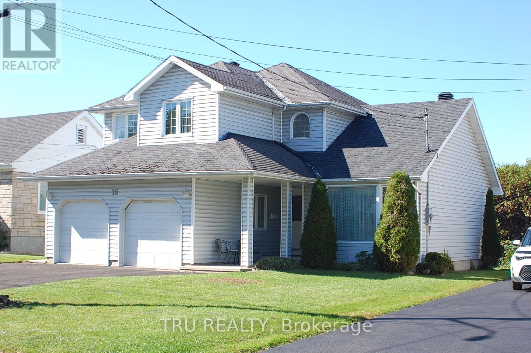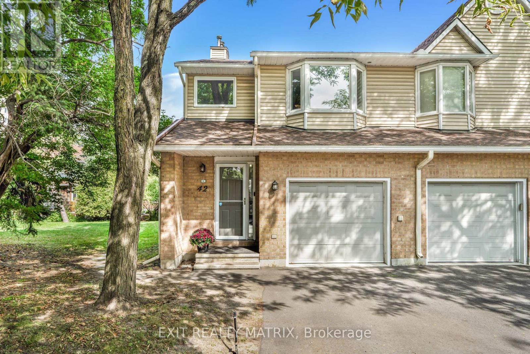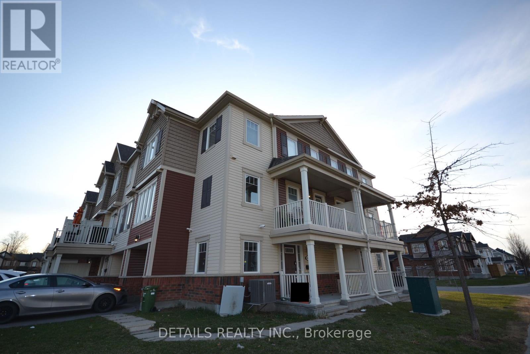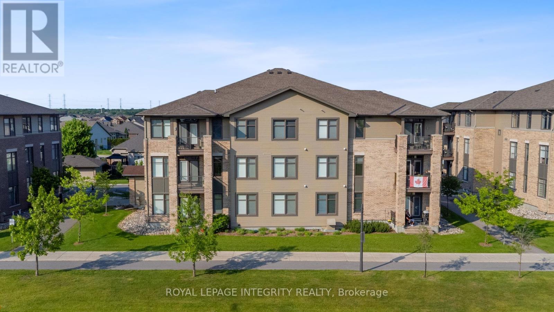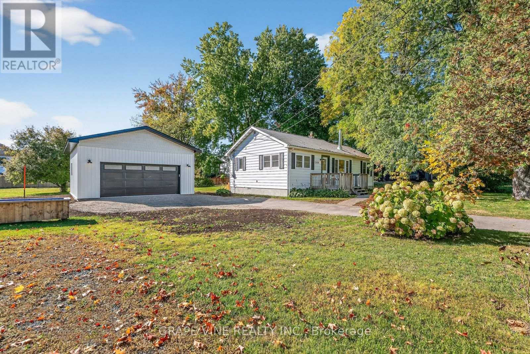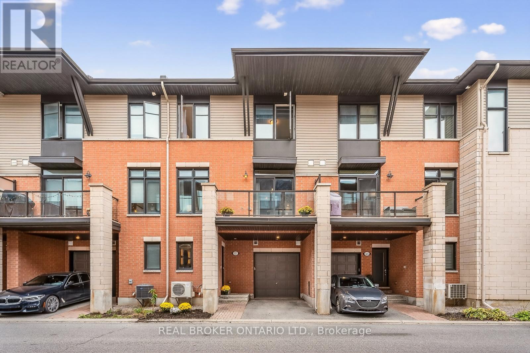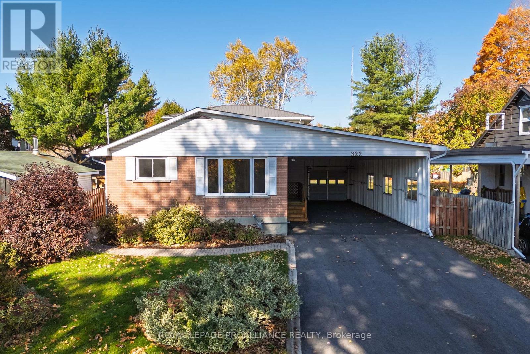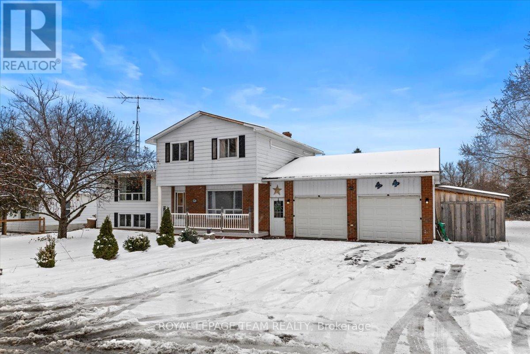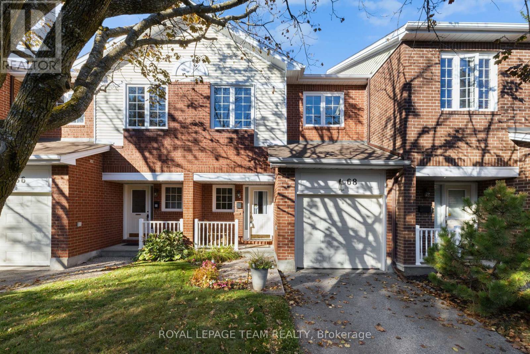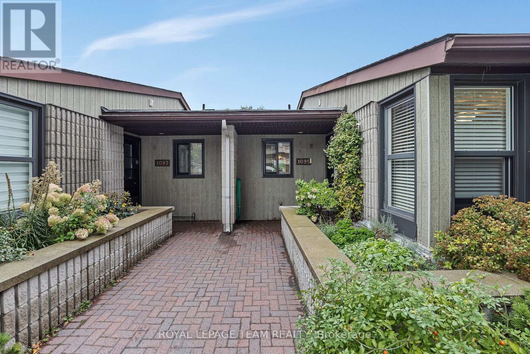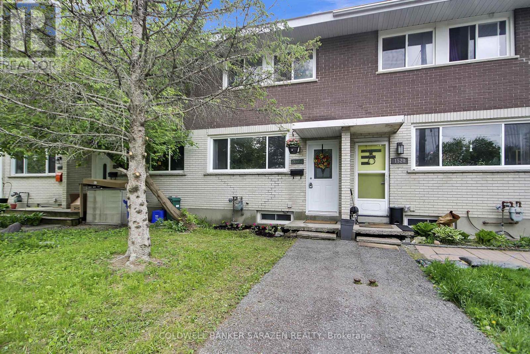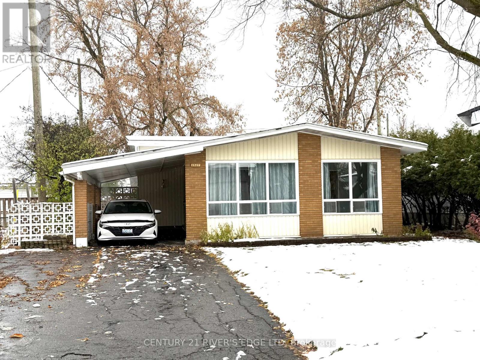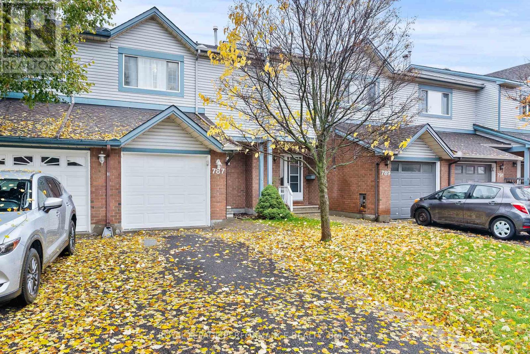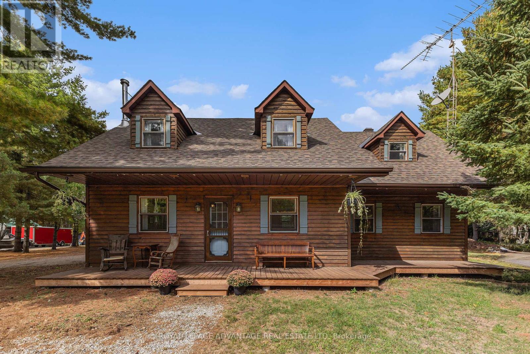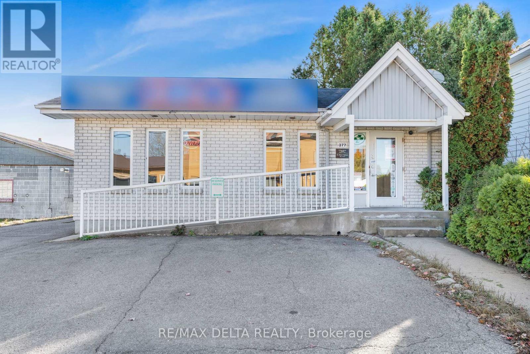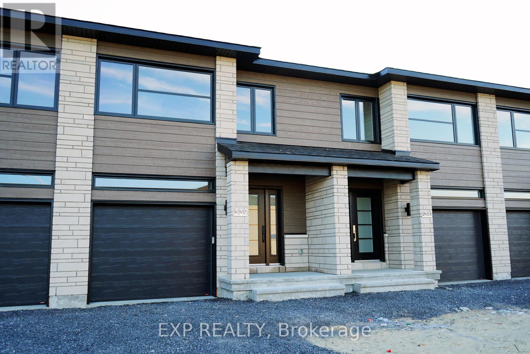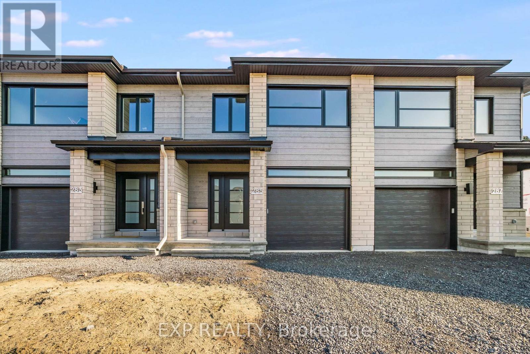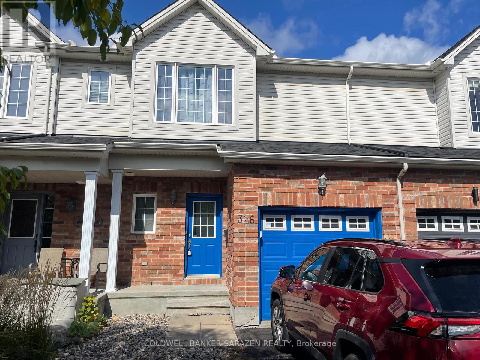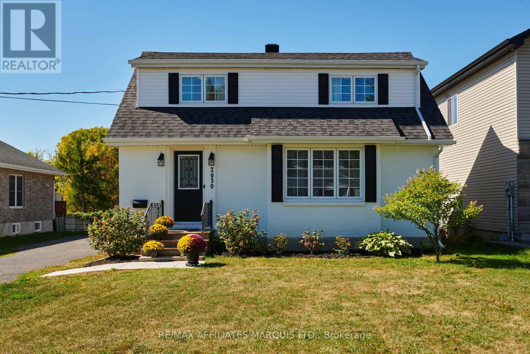We are here to answer any question about a listing and to facilitate viewing a property.
Ph10 - 215 Parkdale Avenue
Ottawa, Ontario
Experience the privacy and serenity that comes as you enter this spacious penthouse home. Situated ideally on the corner with south and west facing views, you'll enjoy an inspiring oasis flooded with natural light all day long. Enjoy panoramic views from inside or out!The penthouse level offers larger layouts than the lower floors with this one offering nearly 1400 sq ft of wide open flexible space. The spacious open-concept living and dining area (24'11" x 17'2") is perfect for entertaining or relaxing, with a versatile den that can serve as a dining area, home office, or temp guest space. Step outside to the oversized, partially covered 14' terrace, ideal for enjoying morning coffee or breathtaking sunsets. The expansive primary bedroom offers a walk-in closet and ensuite with whirlpool tub. Additional highlights include a bright white kitchen with stainless steel appliances, light-toned hardwood floors, in-unit laundry with brand new washer/dryer, and underground parking. The suite has just been freshly painted it throughout. Come create you dream space? Building amenities include an indoor pool, sauna, party room, library, EV charging stations, and visitor parking. Just steps to Tunneys Pasture LRT, Parkdale Market, Hintonburg, Wellington Village, and scenic riverfront trails and amenities galore. Other measurement is terrace. 24 hour irrevocable. Location Location! (id:43934)
15 George Avenue
Perth, Ontario
Well built home in a great location within Perth, close to shopping and schools, Double car attached garage and a full basement, main floor family room has access door to deck and back yard. Cathedral ceiling in living room/dinning room. 4peice ensuite off primary bedroom has walk in closet. Built in 1994 ..a 1700 watt gas powered generator is included and the house is prewired for exterior generator plug in. In need of some refurbishing/decorating. Solid home ** This is a linked property.** (id:43934)
26 - 42 Oakhaven Private
Ottawa, Ontario
Nestled on a quiet private street with no through traffic, this beautifully updated end-unit townhome offers the perfect blend of style, comfort, and convenience. Located just steps from St. Laurent Shopping Centre, the O-Train, recreation, dining, and with easy highway access, this home truly has it all. Step inside to a bright, inviting layout filled with abundant natural light. The modern kitchen features ample cabinetry and flows seamlessly into the dining area, where patio doors open to your private yard. A cozy living room and convenient main-floor powder room complete this level. Upstairs, you'll find three comfortable bedrooms, including a spacious primary retreat, along with a full family bathroom. The fully finished lower level provides additional living space, ideal for a home office, gym, or family room. Outdoors, enjoy a large deck, perfect for entertaining. Updates include a 50-year shingle roof, ensuring peace of mind for years to come. With stylish finishes throughout and an unbeatable location, this move-in ready home is a true gem! (id:43934)
530 Snow Goose Street
Ottawa, Ontario
This remarkable 3+den END-UNIT freehold townhome on a corner lot is filled with natural light. The ground floor features a foyer, den and laundry. The second floor presents a well-planned layout with kitchen, powder room, living & dining rooms and a balcony. The kitchen is equipped with stainless steel appliances, plenty of cabinets and granite countertops. On the third floor you'll discover 3 generously sized bedrooms, each adorned with large windows that invite ample sunlight and a full bathroom. This residence seamlessly combines functionality and aesthetics, creating a delightful living space. Don't delay and make your move today! (id:43934)
104 - 310 Jatoba Private
Ottawa, Ontario
Chic & Spacious 2 Bed + Den Corner Condo in Prime Stittsville Location. A rare opportunity for downsizers, empty nesters, or first-time buyers, welcome to this elegantly upgraded 2-bedroom + den condo (built by EQ homes) in the heart of desirable Stittsville. This bright, ground-floor corner unit offers an open-concept layout with hardwood and tile flooring, smooth ceilings, and an abundance of natural light throughout. The modern kitchen is a dream for both everyday living and entertaining, featuring granite countertops, high-end cabinetry, tile backsplash, pantry, and stainless steel appliances. The spacious living and dining area flows onto your own private patio, ideal for enjoying quiet mornings or hosting guests. The generous primary bedroom features a walk-in closet and a stylish 4-piece en-suite with a glass shower. The second bedroom is equally spacious with its own walk-in closet, while the bright den offers flexibility as a home office or potential third bedroom. Enjoy the convenience of in-unit laundry with high-end appliances and plenty of space. This unit includes underground parking, a large storage locker, and access to an elevator-equipped building for effortless living. Located just steps from Walmart Fernbank, parks, trails, and everyday amenities, this condo is perfect for those seeking comfort, style, and low-maintenance living in a vibrant community. Don't miss this rare gem schedule your showing today! Status Certificate on file. 24 hours irrevocable on all offers. (id:43934)
Th-166a Cypress Street
The Nation, Ontario
**OPEN HOUSE SUNDAY FROM 2 - 4 PM @ 235 BOURDEAU BD, LIMOGES**Welcome to Willow Springs PHASE 2 - Limoges's newest residential development! This exciting new development combines the charm of rural living with easy access to amenities, and just a mere 25-minute drive from Ottawa. Introducing the "Lincoln (End Unit E1)" model, a stylish two-story townhome offering 1,627 sq. ft. of thoughtfully designed living space, including 3 bedrooms, 1.5 bathrooms (2.5 available as an available option), and a host of impressive standard features. Experience all that the thriving town of Limoges has to offer, from reputable schools and sports facilities, to vibrant local events, the scenic Larose Forest, and Calypso the largest themed water park in Canada. Anticipated closing: as early as 6-9 months from firm purchase. Prices and specifications are subject to change without notice. Ground photos are of previously built townhouses in another project (finishes & layout may differ). Model home tours now available. Now taking reservations for townhomes & detached homes in phase 2! (id:43934)
2680 River Road
North Grenville, Ontario
Welcome to this newly renovated and move in ready 2 bedroom, 2 bath bungalow, perfectly located just minutes from Highway 416 and all the conveniences of Kemptville. Although close to stores, golf courses and other amenities, this property feels like a peaceful private home. Set on a generous 1/2 acre lot, this home is an ideal starter or downsize opportunity with nothing left to do! The fully renovated interior offers a functional layout featuring brand new kitchen with luxurious quartz countertops and open living space perfect for entertaining. Tons of upgrades, too many to list! The newer vinyl windows let in loads of natural light, and a durable metal roof was installed in 2015 for peace of mind. Outside, enjoy the brand new oversized 23' x 25' detached garage offering plenty of storage or vehicle parking. This property offers privacy, luxury, simplicity and a location that can't be beat! Book your viewing today! 24 hour irrevocable on all offers. (id:43934)
521 Chaperal Private
Ottawa, Ontario
Welcome to this beautiful home tucked away in the quiet enclave of Chaperal Private, ideally located next to the Orleans Health Hub. The ground floor features a spacious foyer, a bright den - perfect for a home office - and direct access to the garage.Upstairs, the open-concept second level is ideal for entertaining, offering a modern kitchen, dining area, and living room filled with natural light. A convenient powder room and a balcony with a natural gas hookup for your BBQ complete this level. The kitchen offers a walk-in pantry, ample cabinet space, a stylish tile backsplash, and stainless-steel appliances and luxurious granite counter tops. On the third floor, you'll find two generously sized bedrooms, including a primary suite with a walk-in closet and a 4-piece ensuite. An additional 4-piece bathroom, a conveniently located laundry area, and a large linen closet complete this floor.The unfinished basement provides excellent potential for future customization or additional storage. Located within walking distance of parks and just minutes from schools, public transit, shopping, and restaurants - this home offers the perfect blend of comfort, style, and convenience!Current Monthly Association Fee for road, sidewalk, and snow maintenance is $102.12/month. (id:43934)
322 Pearl Street
Brockville, Ontario
Tucked away in Brockville's welcoming west-end neighbourhood, this inviting family home offers far more space than meets the eye - over 2,300 square feet of bright, fresh living space thanks to a thoughtfully designed two-storey addition. Set on a large lot at the end of a quiet dead-end street, this property enjoys a peaceful setting with the Brock Trail nearby for walking or cycling, and in winter the creek freezes - perfect for a bit of old-fashioned outdoor skating fun. Step inside and you'll appreciate the warmth and functionality, perfectly suited for a growing family, multi generation or blended family home. The main floor features a comfortable living/dining area, a kitchen with new white cabinetry, and two bedrooms with a modern 4-piece bath. The oversized family room with gas fireplace is ideal for cozy movie nights or entertaining, and sliding glass doors open onto a large deck overlooking the spacious backyard - a great spot for barbecues, gatherings, or relaxing outdoors. Upstairs, you'll find two additional bedrooms and another 4-piece bath, offering space and flexibility for kids, guests, or a home office. The lower level adds even more living space with a recreation room, 3-piece bath, laundry room, and additional storage areas. Huge carport, gas heat, and central air, this home blends practicality with charm - all within easy reach of schools, downtown, and St. Lawrence Park. Fresh, clean, and move-in ready, it's a wonderful place for its next family to call home. (id:43934)
9161 County Rd 6 North
Augusta, Ontario
This beautifully maintained split-level home offers the perfect blend of comfort, function, and modern updates. Featuring 3 spacious bedrooms and 2 full bathrooms, this move-in-ready property has been freshly painted throughout and is ready for its new owners. The primary bedroom boasts a renovated ensuite complete with a luxurious soaker tub-a perfect retreat after a long day. The main floor showcases a beautifully updated kitchen, living and dining areas, and plenty of natural light. The split-level layout provides a practical flow for everyday living: enjoy a guest bedroom, home office, and rec room on the lower level, with convenient access to a mudroom, laundry room, and full bathroom off the double car garage. Situated on a large lot, this property offers space to relax, play, or entertain outdoors. With its functional layout, tasteful updates, and ideal location, this home truly has it all- just move in and enjoy! (id:43934)
31 - 68 Grandcourt Drive
Ottawa, Ontario
Meticulously maintained 3 bedroom, 2.5 bathroom Minto built Abbeydale townhome in a choice location just steps to Centrepointe Park. This sun-filled family homes features hardwood floors in the living and dining rooms, a spacious kitchen and eat in area, a finished lower level offering many versatile uses and more! Nearby amenities and services and public transportation. Immediate possession. 24 hour irrevocable required on all offers. Day before notice required for all showings. Status certificate on file (October 2025). See attachment for clauses to be included in all offers. Move in ready! (id:43934)
1095 Ambleside Drive
Ottawa, Ontario
Open House - Sunday Nov 23rd (2-4) Rare opportunity to own one of only nine executive townhomes with river views at Ambleside One! Offering over 1,730 sq. ft. of renovated living space, this home is set in a private location with no rear neighbours-your own peaceful paradise in the city. Simply unpack and enjoy a property thoughtfully updated for the most meticulous buyer.The open-concept main level features soaring cathedral ceilings, hardwood floors, a striking gas fireplace, and a walkout to a private balcony overlooking the Ottawa River and parkway, buffered by mature trees. A versatile main-level room functions perfectly as a den, playroom, or additional bedroom, providing flexibility for your lifestyle.The ground-level walkout opens to a fenced yard-ideal for entertaining, gardening, or relaxing outdoors-with easy access to NCC pathways for walking, biking, or skiing. Renovations include removal of popcorn ceilings, pot lights with dimmers, and sound insulation in all bedrooms. The primary suite features double closets and a beautifully updated ensuite with a glass walk-in shower. The lower bathroom offers a custom Laurysen vanity with quartz countertop, while the large bedroom showcases oak hardwood and mirrored closet doors.The refreshed kitchen includes solid maple cabinetry, granite counters, and newer appliances. The condo corporation has completed key updates: high-efficiency furnace, roof (south facing), bathroom fans, newer windows, and a modern gas fireplace insert. Ambleside One is a true all-inclusive, pet-friendly community with Bell Fibe internet/TV, heat, hydro, and water included, plus resort-style amenities: indoor saltwater pool, gym, sauna, library, guest suites, party room, workshop, car wash, and tuck shop. Underground parking (#263) is conveniently located near the door on level two. Easy access to the future LRT, river pathways, and city conveniences-this rare home offers space, privacy, and lifestyle in one exceptional package. (id:43934)
1518a Lepage Avenue
Ottawa, Ontario
This completely renovated townhome offers modern comfort and style across all levels including a fully finished basement. From top to bottom, no detail has been overlooked. The main floor features a bright, open-concept living and dining area with gleaming new hardwood floors. The stylish kitchen is a chefs delight, boasting refinished cabinetry, brand new quartz countertops, a new backsplash, new ceramic tile flooring, and brand new appliances. Elegant hardwood stairs lead to both the second floor and the basement. Upstairs, you'll find three generously sized bedrooms and a fully updated bathroom with new ceramic tile and a sleek, modern vanity. The lower level offers a spacious, newly finished recreation room with durable new laminate flooring -- ideal as a media room, home office, gym, or play area. Plenty of new recessed lighting throughout adds warmth and style, along with many other thoughtful upgrades. Step outside to enjoy a private back deck -- perfect for summer evenings and two convenient outdoor parking spaces. Located just minutes from downtown, with easy access to Hwy 417, and close to parks, shops, and cafes, this move-in ready home delivers the perfect blend of location, comfort, and lifestyle style. (id:43934)
2527 Needham Crescent
Ottawa, Ontario
Welcome to 2527 Needham Crescent. Situated in the quiet well developed family orientated neighborhood of Brookfield Gardens. "A gem in the rough" it is, and valued for the first time or move up buyer who is handy at renovations, the investor looking to add to their portfolio or the contractor looking for a project. This is an approx 1100 SqFt back-split on a good sized lot, mature trees, attached carport and paved drive for parking up to 3 vehicles. Entry from the carport to an open foyer, living and dining room area, with big picture windows to let in lots of natural light. There is a working kitchen, with newer oak cabinets, (fridge and stove included). The upper lever offers a full 4Pc bath and 3 spacious bedrooms. The lower level offers a laundry/utility room, (washer and dryer included). recreation room, and 4th bedroom for that growing family. There is also a crawl space area for that extra needed storage. Upgrades to electrical panel, and furnace replaced in last 5 years, roof approx 10 years old . This is an Estate sale and is being sold "As Is" Don't miss out on this opportunity. It's going to take some work but will be worth it in the end. (id:43934)
787 Hancock Crescent
Ottawa, Ontario
Discover exceptional value in this spacious 3-bedroom, 3-bathroom freehold townhome located at 787 Hancock Crescent in the heart of Orleans' desirable Fallingbrook neighbourhood, priced under $550,000. This well-appointed home offers comfortable living across multiple levels with no condo fees, making it perfect for families, first-time buyers, or investors. Ideally situated on a peaceful crescent, you'll enjoy incredible convenience with top-rated schools, beautiful parks, shopping, dining, and essential amenities all just steps away. The location provides easy access to major transportation routes for seamless commuting while offering the perfect balance of suburban tranquility and the strong sense of community that makes Orleans one of Ottawa's most family-friendly neighbourhoods. Don't miss this rare opportunity to own a freehold townhome in this prime location at an unbeatable price. Taxes Based on City Of Ottawa Tax Estimator. Book your viewing today! (id:43934)
1002 Elm Grove Road
Tay Valley, Ontario
Welcome to Your Country Retreat just 10 Minutes to Heritage Perth! Set on almost an acre of land, this charming country home blends cozy cottage style with modern comfort. Step inside to a sweet kitchen with an inviting eat-in area that flows into the living room, where hardwood floors and a wood stove create a warm, welcoming space. Just beyond you will find the spacious family room which is filled with natural light, offering the perfect spot to relax or entertain. Convenience is key on the main floor with a your handy laundry room and bathroom area. Upstairs you will find four bedrooms, including a generous primary retreat. Each bedroom features gleaming hardwood floors, and the large 4-piece bath serves the family with ease. Outdoors is a playground of possibilities enjoy the garden out front or simply take in the peaceful forest views. For those who love adventure you have Murphys Point Provincial Park just minutes away, with beaches and trails to explore in the summer and cross-country skiing in the winter. This is more than a house its a place where country charm meets family living. Welcome home! (id:43934)
377 St Philippe Street
Alfred And Plantagenet, Ontario
Excellent opportunity in the heart of Alfred! This well-maintained commercial building, currently home to a local pharmacy and formerly the town's doctor's office, offers versatile office or retail space with great visibility right on the main street. Featuring a functional layout and welcoming storefront, this property is ideal for a variety of professional or medical uses. The current tenant is willing to stay, providing an excellent investment opportunity with steady income potential. This building previously housed a well-established family medical practice and would be ideal for a physician looking to take over an existing client base of more than 1,000 patients. Don't miss your chance to own a prime commercial property in a high-traffic location in the vibrant community of Alfred. (id:43934)
118 Lorie Street
The Nation, Ontario
OPEN HOUSE this Sunday November 23rd between 2:00 pm to 4:00 pm at TMJ Construction's model home located at 136 Giroux St. in Limoges. Welcome to White Rock 2 (middle unit), TMJ's new townhome model on a premium lot featuring a bright open-concept layout with a chef's kitchen including an island and walk-in pantry. Retreat to the primary suite with a large walk-in closet and unwind in the spa-like 3-piece ensuite with a handy linen closet. Set up a playroom or office space in the 3rd bedroom and enjoy a the convenience of a 2nd level laundry room. This property is located just steps away from the Nation Sports Complex and Ecole Saint-Viateur in Limoges. Also in proximity to Calypso Water Park, Larose Forest and local parks. Don't miss the opportunity to make this beautiful townhome yours! Pictures are from a previously built home and may include upgrades. (id:43934)
112 Lorie Street
The Nation, Ontario
OPEN HOUSE this Sunday November 23rd between 2:00 pm to 4:00 pm at TMJ Construction's model home located at 136 Giroux St. in Limoges. Welcome to White Rock (middle unit), a gorgeous townhome on a premium lot featuring a bright open-concept layout with a chef's kitchen including an island and walk-in pantry. Retreat to the primary suite with a large walk-in closet and unwind in the spa-like 3-piece ensuite with a handy linen closet. Set up a playroom or office space in the 3rd bedroom and enjoy a the convenience of a 2nd level laundry room. This property is located just steps away from the Nation Sports Complex and Ecole Saint-Viateur in Limoges. Also in proximity to Calypso Water Park, Larose Forest and local parks. Don't miss the opportunity to make this beautiful townhome yours! Pictures are from a previously built home and may include upgrades. (id:43934)
110 Lorie Street
The Nation, Ontario
OPEN HOUSE this Sunday November 23rd between 2:00pm to 4:00 pm at TMJ Construction's model home located at 136 Giroux St. in Limoges. Welcome to White Rock (middle unit), a gorgeous townhome on a premium lot featuring a bright open-concept layout with a chef's kitchen including an island and walk-in pantry. Retreat to the primary suite with a large walk-in closet and unwind in the spa-like 3-piece ensuite with a handy linen closet. Set up a playroom or office space in the 3rd bedroom and enjoy a the convenience of a 2nd level laundry room. This property is located just steps away from the Nation Sports Complex and Ecole Saint-Viateur in Limoges. Also in proximity to Calypso Water Park, Larose Forest and local parks. Don't miss the opportunity to make this beautiful townhome yours! Pictures are from a previously built home and may include upgrades. (id:43934)
120 Lorie Street
The Nation, Ontario
OPEN HOUSE this Sunday November 23rd between 2:00pm to 4:00 pm at TMJ Construction's model home located at 136 Giroux St. in Limoges. Welcome to White Rock 2 (middle unit), TMJ's new townhome model on a premium lot featuring a bright open-concept layout with a chef's kitchen including an island and walk-in pantry. Retreat to the primary suite with a large walk-in closet and unwind in the spa-like 3-piece ensuite with a handy linen closet. Set up a playroom or office space in the 3rd bedroom and enjoy a the convenience of a 2nd level laundry room. This property is located just steps away from the Nation Sports Complex and Ecole Saint-Viateur in Limoges. Also in proximity to Calypso Water Park, Larose Forest and local parks. Don't miss the opportunity to make this beautiful townhome yours! Pictures are from a previously built home and may include upgrades. (41007367) (id:43934)
991 Katia Street
The Nation, Ontario
OPEN HOUSE this Sunday November 23rd between 2:00pm to 4:00 pm at Benam Construction's model home located at 136 Giroux St. in Limoges. Discover the Dolomite model by Benam Construction. The perfect balance of comfort and practicality in this thoughtfully designed 2-bedroom, 2-bathroom semi-detached bungalow, featuring a bright open-concept layout and the convenience of main-floor laundry. From the moment you enter, you'll appreciate the seamless flow between the spacious living room, dining area, and modern kitchen ideal for both relaxing evenings and effortless entertaining. The kitchen offers generous counter space, quality appliances, and stylish finishes, all bathed in natural light from large windows throughout the living space. The primary bedroom features its own private ensuite, while the second bedroom is perfect for guests, a home office, or personal retreat. A second full bathroom and a dedicated laundry room on the main floor add everyday convenience and make one-level living truly effortless. Outside, enjoy a manageable yard space that's great for quiet mornings or summer get-togethers. This home is perfect for downsizers, first-time buyers, or anyone looking for easy, low-maintenance living with smart design touches. Taxes not yet assessed. Pictures are from a previously built home and may include upgrades. (id:43934)
326 Brigitta Street
Ottawa, Ontario
326 Brigitta St. Open Concept 3 bdrm townhome in Central popular development on West side of Kanata. Short drive to Centrum, local shopping and restaurants and easy access to the 417. Well maintained with Open Concept lay out, Spacious rooms, Galley kitchen, diningrm, fin bsmt with recrm, private fenced in back yard and attached garage. (id:43934)
2030 Pitt Street
Cornwall, Ontario
Step into this beautifully renovated 2-storey home, with fresh, updated finishes. Completely renovated on all three levels in 2022, this home features a modern aesthetic with a crisp white exterior and interior accented by striking black trim, creating a clean and timeless look throughout. The main floor offers a convenient bedroom, perfect for guests or home office use, while the second level features two additional bedrooms, including a primary suite with a charming 2-piece ensuite. A fully finished basement adds even more space with a fourth bedroom, and 3pc bath with new shower enclosure and laundry, ideal for growing families or added privacy. Situated in a highly-regarded north end neighborhood, this property boasts a rare and spectacular quadruple lot spanning 1.75 acres, backing directly onto Chevrier Park. The City zoning allows for a separate residence to be built on this property (following current City Building setbacks). The list of updates includes everything from new windows and LVP flooring throughout, new gas fireplace, new roof, siding and rear privacy deck, and more! Call today for the full list of renovations and to book your private showing! (id:43934)

