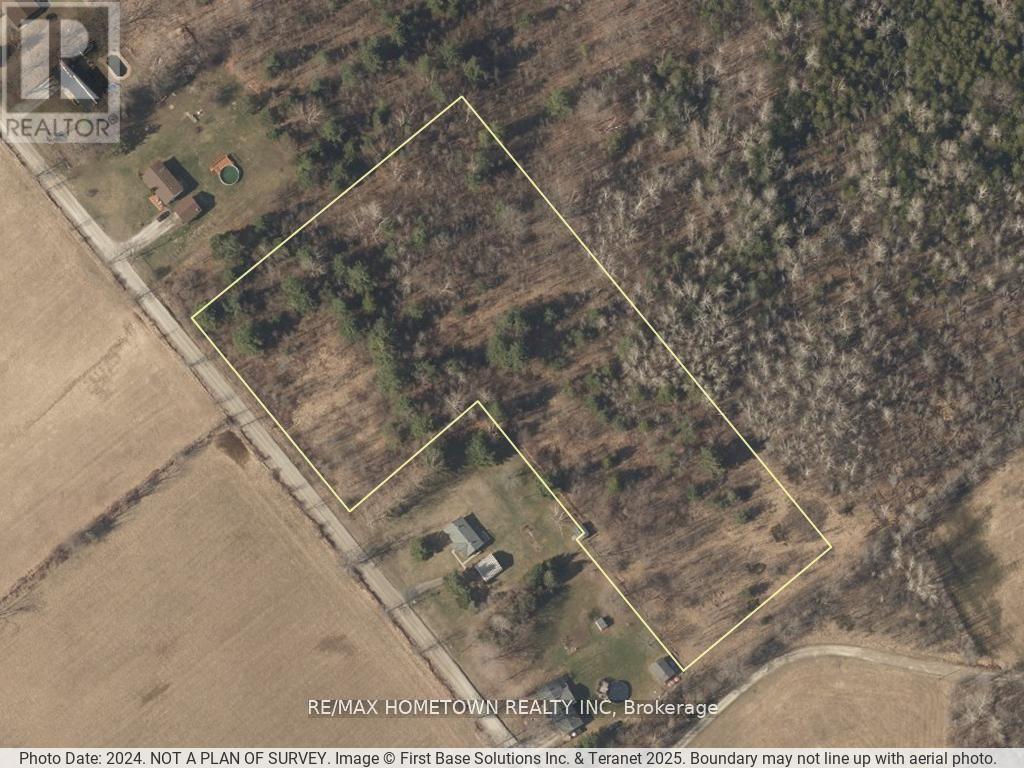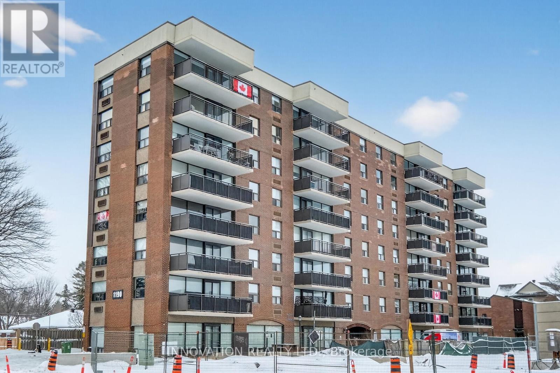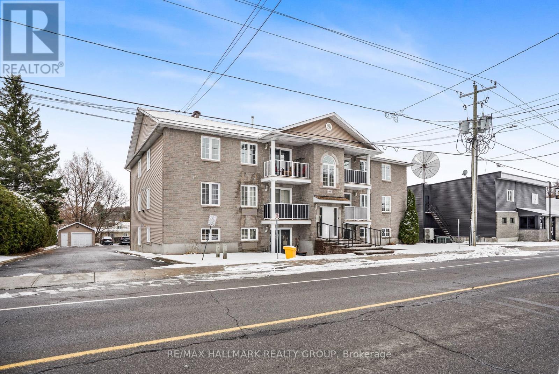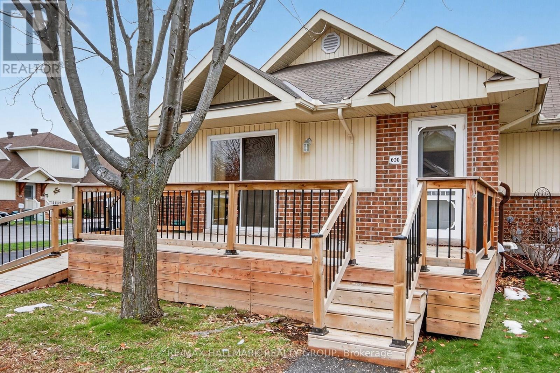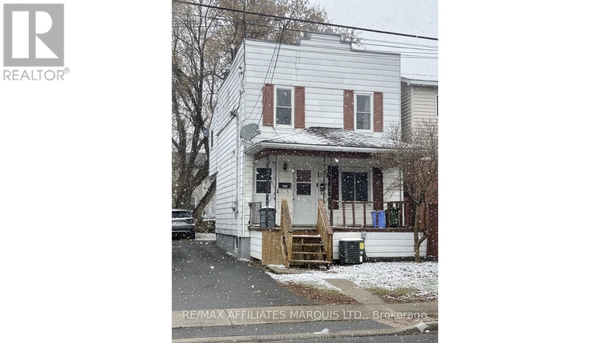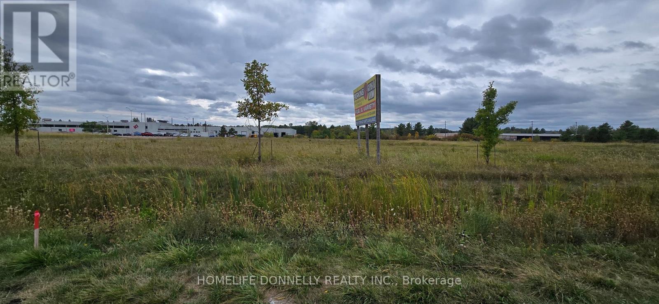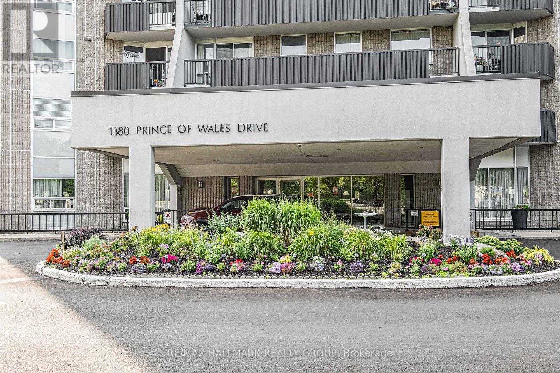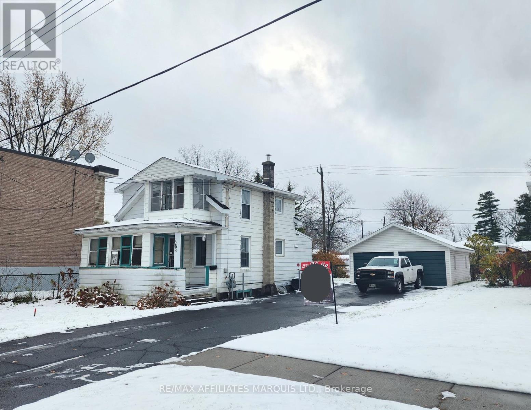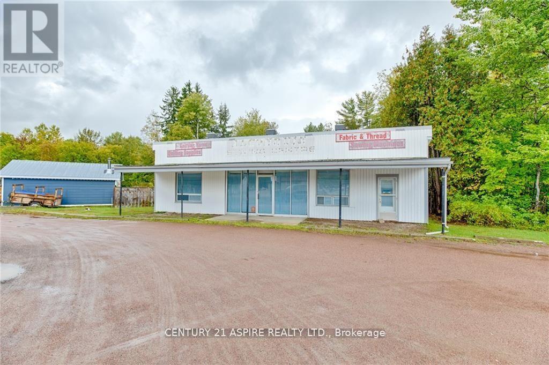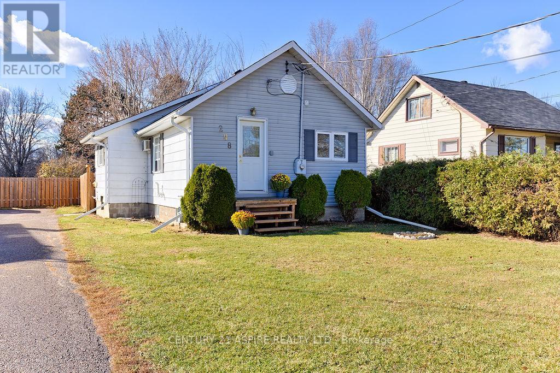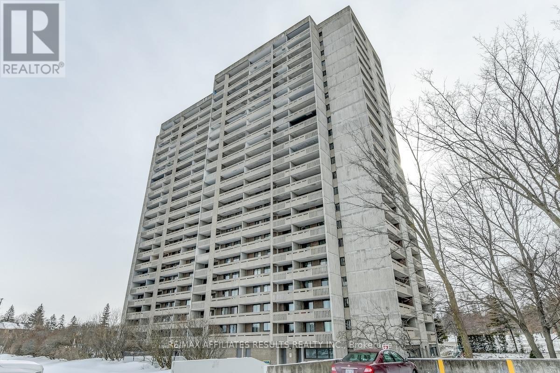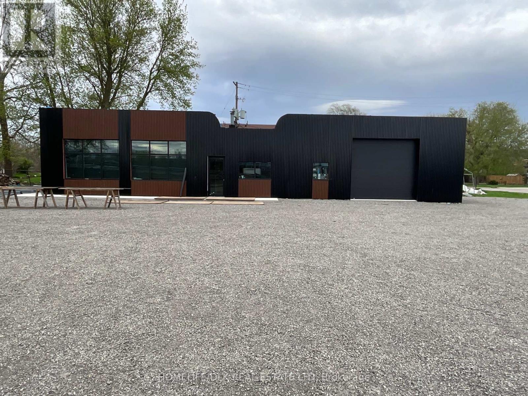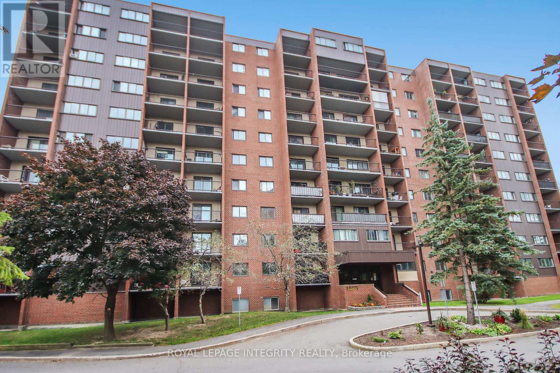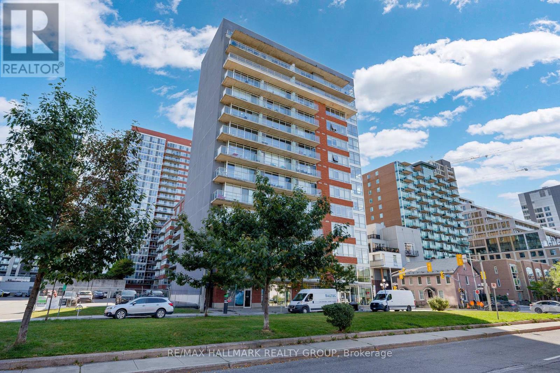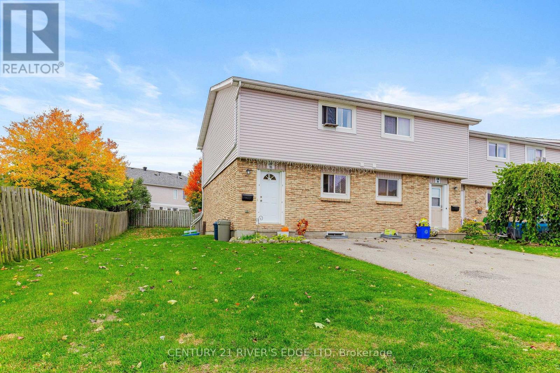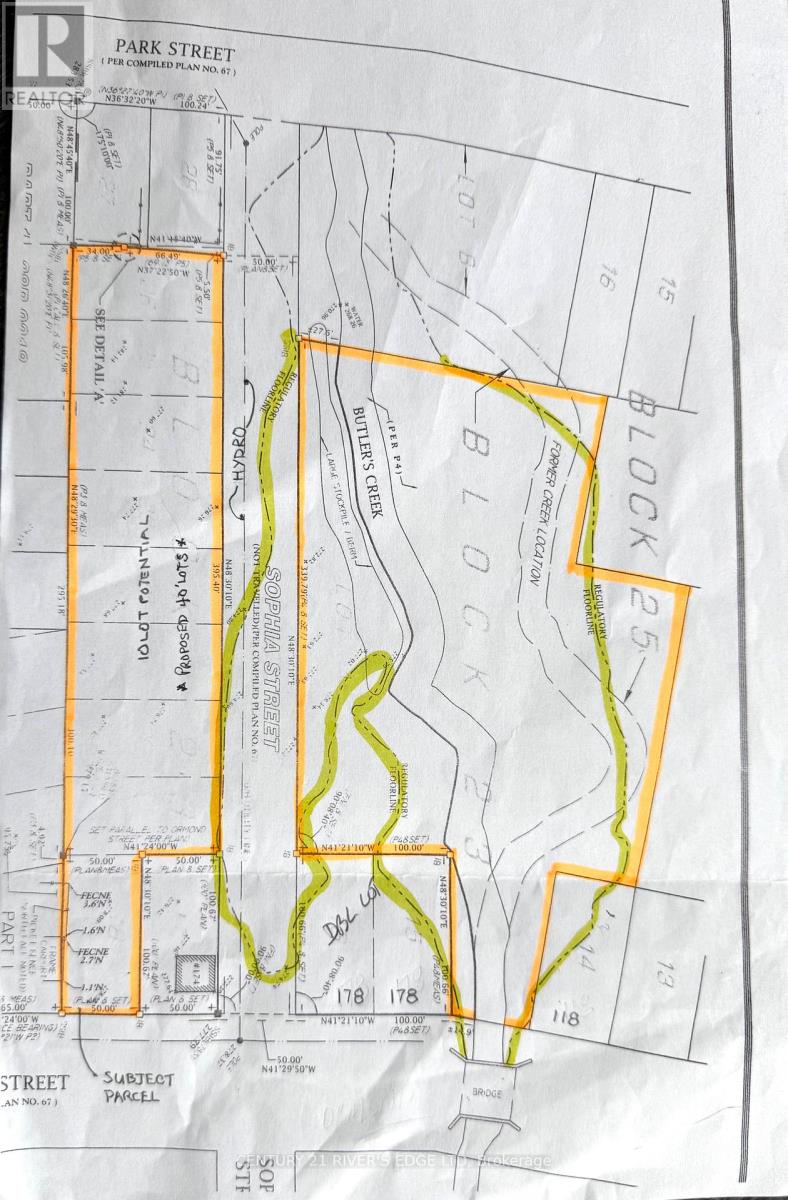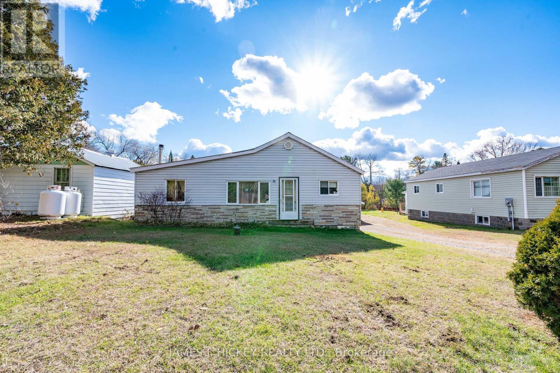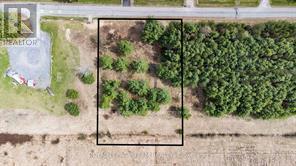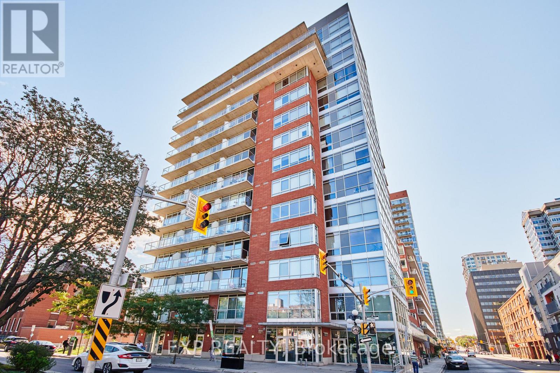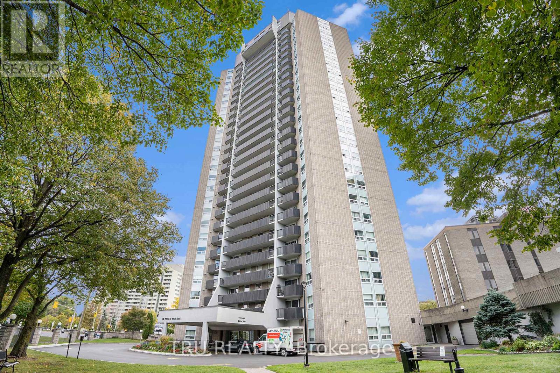We are here to answer any question about a listing and to facilitate viewing a property.
0 Best Road
Drummond/north Elmsley, Ontario
Build Your Dream Home on 5.2 Acres! Looking for the perfect lot to create your dream home? This 5.2-acre property offers the ideal balance of privacy and convenience. The land has already been partly cleared, and with access to the lot already in place, you're ready to begin building right away. giving you an even stronger head start on your vision. The current owner has even taken it a step further; they've had custom house drawings created to fit this property perfectly, along with a rendering to help you visualize the home. If you're interested, the seller is willing to sell these drawings to the buyer of this lot, making it even easier to turn your dream into reality. (id:43934)
101 - 1190 Richmond Road S
Ottawa, Ontario
Look no further! If you are looking for the space you need on a ground floor level avoiding long waits for the elevator or the convenience of taking your dog right out the door for a walk along the Ottawa river then this is the condo for you! Located close to upcoming transit station at New Orchard but still in walking distance of the Richmond Rd. shops and restaurants for dining and shopping. Condo fee includes all utilities! Storage space inside the unit and laundry facility just two doors down the hall. No carpets! Open concept living/dining space with the natural light of floor to ceiling windows. Eat-in Laurysen kitchen, 4 pc. main bathroom and spacious secondary bedroom. Primary bedroom with built-in drawers and cabinetry and 3 pc. Ensuite with large glass door shower. Outdoor pool for cooling down in the summer, guest suite and library/meeting room with a friendly community of like minded folks. This one is a gem! (id:43934)
1005 Laurier Street
Clarence-Rockland, Ontario
Welcome to unit 302 at 1005 Laurier. This property is a great start for any first time home buyers, retires or even the investor looking to add some property to their portfolio. Unit offering 1 assigned parking spots (#7). Located on the third level, this unit offers a great balcony view while being located steps away from the assigned parking spots & just a few minutes away from all amenities. Great open concept dining/living room with 2 good size bedrooms, modern renovated full bathroom, modern gourmet u-shaped kitchen with plenty of cabinets and counter space. forced air natural gas heating with wall unit air conditioning. Laundry facilitiesin unit with washer/dryer included. Book your private showing today!!! (id:43934)
600 Sunbeam Private
Ottawa, Ontario
Welcome to this popular end unit in a highly sought-after 55+ Adult Life Lease Community, Note only 2 people can occupy the homes. This home offers exceptional value, comfort, and worry-free living.The Birch model(940 SQ Ft). Priced at $319,900, this bright and inviting home features a thoughtful layout and numerous recent updates, including a furnace Apprx (2021), central air (2025), rented water conditioner (2025), and an owned hot water tank (2025), fridge, stove & microwave 2021. A convenient maintenance plan for the furnace, A/C, and rented water conditioner is currently $64.13/month. Residents enjoy a secure and peaceful lifestyle with a monthly life lease fee of $756, which covers property taxes, building insurance, water, caretaker services, exterior landscaping, snow removal, management fees, and contribution to the reserve fund-offering truly comprehensive, turnkey living. This community is ideal for those seeking affordability, low maintenance, and a warm, friendly environment. Don't miss your opportunity to enjoy comfortable living in this welcoming neighbourhood. (id:43934)
302 Mcconnell Avenue
Cornwall, Ontario
Fantastic investment opportunity! This well-maintained duplex features many recent updates and is ideally located in the heart of downtown-just steps from amenities, transit, shopping, and restaurants. Both units offer bright, functional layouts and reliable rental potential. Whether you're looking to expand your portfolio or begin investing, this turnkey property is an excellent choice. Don't miss out on this solid income-generating opportunity! Main floor rent is $1179.96/mth & pays own gas/electric. Upstairs rent is $1000/mth electric heat/hydro included. Cost; Electric $834/yr, Insurance $1980/yr, Property tax $1869/yr, Water/Sewer $1130/yr NOI 20,346.84 (id:43934)
0 Paul Martin Drive W
Pembroke, Ontario
Exceptional opportunity to acquire a vacant parcel of industrial land in the thriving City of Pembroke, Ontario. Boasting prime exposure and effortless access to Highway 17, the Trans-Canada Highway, and Highway 41, this site is ideally situated for a range of industrial and retail uses. All municipal services are readily available, ensuring your development plans are supported by essential infrastructure. The property currently features a billboard, presenting additional income potential or advertising options for your business. With flexible zoning and proximity to major transportation routes, this site is perfect for manufacturers, distributors, warehouse operations, or commercial enterprises seeking high visibility and connectivity. Don't miss your chance to secure a strategic location in one of Eastern Ontario's key industrial corridors between Ottawa and North Bay. The potential this versatile piece of land offers are endless. Why not make it your next venture. (id:43934)
1005 - 1380 Prince Of Wales Drive
Ottawa, Ontario
LOCATION! LOCATION! BEAUTIFULLY UPDATED 2 bedroom, 1 bathroom condo with 1 underground parking spot and in-unit storage in the pet-friendly 'Chateau Royale' is your chance to live in the sought after Mooney's Bay/Hogs Back community. Located on the 10th floor, this spacious, well laid out freshly painted condo with updated laminate flooring throughout features an open concept kitchen/living/dining room, quartz countertop island, stainless-steel appliances and plenty of cupboard space. Off the living room you will find a private balcony with room for a table and chairs to enjoy panoramic south and east views over Mooney's Bay. Leading from the living space are two good-sized bedrooms with ample closet space and a recently updated bathroom. An added bonus is the large and very convenient in-unit storage room. Amenities include an indoor swimming pool with changeroom and sauna, library, party room, laundry room and parking garage with bicycle storage. This well-maintained, human and pet friendly building, is walking distance to shops, groceries, restaurants, parks, bike and walking paths, Mooney's Bay Beach, Carleton University, the Rideau Canal and only a short drive/bus ride to Algonquin college, Ottawa University and downtown. This condo has it all! Don't miss your chance to live in a great building close to everything you need! (id:43934)
1200 Notre Dame Street
Cornwall, Ontario
Moving in 2026? This charming 2-bed, 2-bath home has been lovingly cared for by just one family. Neat as a pin and move-in ready. It offers a compact footprint, everything you need, without the day-one expenses. The kitchen is loaded with cabinetry, the main floor features a practical 3-pc bath, laundry, and a bright sun porch. Upstairs, the primary bedroom also enjoys a sun porch, plus a full bath with a soaker tub. The upper level once served as an accessory apartment, and its versatile layout and components somewhat remain. Enjoy the comfort of forced-air gas heat, central A/C, a gas cook-stove, and all appliances included. Outside you'll find a long double paved driveway, a spacious (powered) double detached garage, and a private fenced yard, ideal for a hobbyist. Modestly priced, centrally located, and available for immediate possession. Call it home. 24hr irrevocable. (id:43934)
2096 Petawawa Boulevard
Petawawa, Ontario
EXCELLENT OPPORTUNITY TO OPEN YOUR BUSINESS IN A HIGH TRAFFIC/VISIBILITY LOCATION, IDEALLY LOCATED BETWEEN PETAWAWA & PEMBROKE. LOTS OF STORAGE IN BASEMENT AND PLENTY OF PARKING LARGE OPEN SPACE IDEAL FOR RETAIL OR CLASS SETTING, ONE BATHROOM, KITCHEN SPACE AND STORAGE SPACE. NATURAL GAS HEATING, MUNICIPAL WATER, SEPTIC (id:43934)
403 - 21 Liston Avenue
Brockville, Ontario
Welcome to The Camelot, a well-maintained condominium offering comfortable, carefree living in a convenient location. This bright and spacious unit features a well-designed layout with an inviting living and dining area, seamlessly open to a beautifully updated kitchen complete with modern white cabinetry, Quartz countertops, stainless steel appliances, and a generous centre island-perfect for everyday living and entertaining. Step out onto your private balcony off the living room, an ideal spot to relax with your morning coffee or unwind with a good book. The unit offers two large, sun-filled bedrooms with double closets, a modern three-piece bathroom with a walk-in shower, and a convenient in-unit storage room to complete the space. Ideally situated close to shopping, restaurants & public transit, everything you need is just minutes away. Perfect for downsizers, first-time buyers, or investors, this move-in-ready home offers effortless condo living in one of Brockville's well-established condominium communities. (id:43934)
208 Golf Course Road
Laurentian Valley, Ontario
Quaint & Cozy Bungalow - Move-In Ready! Super affordable and beautifully maintained, this charming 2-bedroom bungalow is perfect for first-time home buyers or those looking to downsize in comfort. Step inside and instantly feel at home with freshly painted walls and a warm, inviting atmosphere. The brand-new kitchen is bright and spacious - the perfect place to cook, gather, and create memories. Classic hardwood floors in the living room create a welcoming space perfect for relaxing or entertaining, while the front bedroom and bathroom feature brand-new luxury vinyl flooring for a fresh, modern touch. The bathroom has been tastefully updated with a new vanity, mirror, and light fixture, giving it a bright and stylish feel. Each room in this home offers comfort and character, with just the right amount of space for easy living. Downstairs, the basement has been fully spray-foam insulated, offering comfort and peace of mind all year long. Recent upgrades include a brand-new furnace, well filter, and UV light system, so you can move in worry-free. Outside, you'll be delighted by the surprisingly large yard - a private, peaceful retreat where you can garden, relax, or enjoy a quiet evening under the stars. All this, just minutes from local amenities, Pembroke Street, and the scenic Pembroke Golf Course within walking distance! Affordable, updated, and full of charm - this little bungalow has it all! Being sold as-is (id:43934)
410 - 415 Greenview Avenue
Ottawa, Ontario
Welcome to Unit 410 at 415 Greenview Ave in The Britannia, an exceptionally well managed condo community known for its friendly, active residents and unbeatable location. This refreshed, truly move-in-ready 2-bedroom, 1-bathroom condo delivers comfort, convenience, and sweeping north-facing views you'll never grow tired of. Immediate possession available. Inside, you're greeted by a bright, open layout with all-new laminate flooring and fresh contemporary paint. The sunken living room adds character and flow, opening onto a spacious balcony overlooking Britannia Bay, the Ottawa River, and the Gatineau Hills. Enjoy nightly sunsets, the Gatineau Balloon Festival, and Canada Day fireworks right from home. The kitchen offers three appliances and ample cabinetry. Both bedrooms are generously sized, and storage is abundant with large closets plus a dedicated locker. Underground parking is included, and the building allows for the installation of in-unit laundry and window or wall A/C units. The Britannia delivers standout amenities: an indoor saltwater pool, sauna, squash court, party room, games room, arts and crafts room, woodworking shop, exercise room, library, billiards room, bike storage, car wash bays, guest suites, and extensive visitor parking. Condo fees cover heat, hydro, water, building insurance, and caretaker services for truly low-stress living. All of this is just steps to transit, shopping, Britannia Beach, NCC bike paths, and the Ottawa River. If you're looking for a well-kept building, a welcoming community, and a lifestyle that blends comfort with convenience, this is the one. Book your private viewing today and experience the best of The Britannia. (id:43934)
185 North Augusta Road
Brockville, Ontario
Great opportunity for growing your business, beautifully decorated in a modern and progressive design awaiting for the new owner to finish the driveway that will open the Avenue to growth. Welcome to your new office/working space. (id:43934)
114 - 2650 Southvale Crescent
Ottawa, Ontario
Welcome to 114-2650 Southvale Crescent, an exceptionally spacious end-unit condo offering one of the largest floor plans in the building, with approximately 1,250-1,400 square feet of comfortable living space in the highly sought-after Elmvale Acres community. Extra windows flood the home with natural light, while newer flooring adds a fresh, modern touch.The thoughtful layout includes a versatile bedroom/den on the main floor, perfect for guests, a home office, or flexible living needs. Upstairs, you'll find two generously sized bedrooms-originally designed as three bedrooms-providing a unique and abundant amount of space. The open-concept living and dining areas feature built-in cabinetry and ample in-unit storage, offering a perfect blend of comfort and functionality.Although located on the ground floor, the unit itself includes stairs, creating desirable separation between living areas and bedroom spaces.Residents enjoy the benefits of a well-maintained, pet-friendly building with premium amenities, including an outdoor pool, sauna, party room, and fitness centre.Ideally situated just minutes from downtown Ottawa, transit, shopping centres, highway access, and healthcare facilities, this condo offers exceptional urban convenience in a peaceful, family-friendly setting.Move-in ready and affordably priced, this oversized condo is a rare opportunity in one of Ottawa's growing neighborhoods. Book your showing today! (id:43934)
210 - 180 York Street
Ottawa, Ontario
This bright and functional 1-bedroom, 1-bath condo with storage locker offers 523 sq. ft. of thoughtfully designed space. With high ceilings, brand-new flooring, and floor-to-ceiling windows, the unit feels open and filled with natural light. The kitchen provides ample cabinetry and white appliances, while the bathroom has been refreshed with quartz counters. East-facing exposure ensures morning light and a warm, inviting atmosphere. Life at The East Market goes beyond your front door. Residents enjoy a well-equipped gym, a games room with a pool table, and a spacious party room that extends to an outdoor terrace complete with BBQs, perfect for entertaining in the warmer months. The building also offers secure entry, elevators, on-site management, and bike storage for added convenience. Step outside and experience the best of the ByWard Market. Cafés, restaurants, pubs, and shops are all within walking distance, while Metro, Farm Boy, and the Market stalls make fresh groceries easy to grab. The Rideau Centre, LRT station, and University of Ottawa are just minutes away, placing you in the heart of it all. Ideal for first-time buyers, professionals, down-sizers, or investors, this move-in-ready condo blends location, lifestyle, and value in one of Ottawa's most vibrant neighbourhoods. The East Market at 180 York Street, where downtown convenience meets urban living. (id:43934)
95 - 1201 Millwood Avenue
Brockville, Ontario
Bright & Spacious End Unit Condo in Sheridan Park! Discover this beautifully maintained 3-bedroom, 1.5-bath end unit condo in the highly desirable neighbourhood in Brockville's north end. Tastefully decorated throughout, this home offers a warm and inviting atmosphere with a spacious living room, a separate dining room perfect for entertaining, and an efficient kitchen layout. Enjoy the privacy and extra outdoor space of a fully fenced yard-ideal for relaxing, children, or letting pets play. With three comfortable bedrooms and a smart floor plan, this affordable property is perfect for families, professionals, or downsizers. Located close to parks, schools, shopping, and transit, it's in a prime location close to all amenities. (id:43934)
170 Ormond Street
Brockville, Ontario
Attention Developers ...this parcel of land is located in the heart of the city, close to the Hospital, schools, shopping, and easy walk to the downtown and access to 401. There is a potential of 10 building lots with a green space or potential zoning for multi or row units. Development would include the extension of Sophia from Ormond to Park. Property is being sold "AS IS" buyer is responsible to confirm all elements, encroachments, restrictions that may apply to the property. (id:43934)
37103 Highway 17 Highway
Laurentian Hills, Ontario
This attractive 2 bedroom frame bungalow features a lovely eat-in kitchen with pine cabinets, main floor family room with cozy airtight wood stove, newer quality-finished custom 3 piece bath, convenient main floor laundry, spacious mud room off the back entrance. full unfinished basement with lots of development potential, large single Carport, storage sheds, and a country sized lot with loads of space for expansion. Updated propane furnace, drilled well. All this and more just minutes to the main snowmobile and Atv traills, Call today! 24 hour irrevocable required on all Offers. (id:43934)
116 Willand Lane
Ottawa, Ontario
Prime 1-Acre Rural Commercial lot near Constance Bay offering endless possibilities! An exceptional opportunity awaits with this 1-acre parcel of vacant land located just minutes from scenic Constance Bay, Kanata and the City of Ottawa. Zoned Rural Commercial (RC), this versatile property offers a wide range of permitted uses, making it ideal for entrepreneurs, investors, and business owners alike. Whether you're looking to establish an automotive sales and service center, animal care hospital, landscaping business, retail store, farmers market, restaurant, heavy equipment rental, hotel, artist studio, or even a bar, this zoning allows for it all and more. The flexible zoning provides the freedom to bring your vision to life while serving the growing rural and recreational community. The lot is surrounded by nature, offering a peaceful setting with high visibility and easy access, making it perfect for commercial development. Don't miss your chance to secure this rare, high-potential piece of land in a sought-after area just outside the city. Easy lot to develop with mostly sandy soil, natural gas and high speed internet already on the street. 24 hours irrevocable on all offers as per a written form 244 (id:43934)
0 Mcgrath Road
Bonnechere Valley, Ontario
Exceptional 52 acre parcel just minutes from the town of Eganville and beautiful Lake Clear. This scenic property offers a mix of open space and mature forest, with a driveway already in place and hydro available at the road. A picturesque pond adds to the natural charm, making it an ideal setting for a country home, recreational retreat, or future development. Quiet year round access with great privacy and convenience. Zoning permits a variety of uses. Don't miss this opportunity to own a large, accessible parcel in the heart of the Ottawa Valley. (id:43934)
12026 Benson George Road
North Dundas, Ontario
Expansive 1.24 acre building lot with a shop and gravel parking lot. Located on the corner of a low traffic, paved road and main route, County road 31. The shop was built in the 1970's, is roughly 50'x30', and has a 12ft door. Hydro is available at the pole, but is not currently connected to anything. Bonus - there is a drilled well on the property. located only 20 minutes to Ottawa South or 5 minutes north of Winchester. (id:43934)
606 - 180 York Street
Ottawa, Ontario
Stylish. Updated. Affordable.This bright one-bedroom condo features soaring 9ft concrete ceilings and southeast-facing windows that fill the space with natural light. Enjoy a beautifully updated interior including new washer/dryer, dishwasher, bathroom vanity, kitchen cabinets, shelving, backsplash, stainless steel appliances, and flooring, highlighted by elegant Spanish ceramic tile. Step out onto your large private balcony overlooking the fenced courtyard for extra peace and quiet in the heart of downtown Ottawa. This is a great investor opportunity or first time homebuyer option! (id:43934)
84 Round Lake Road N
Killaloe, Ontario
A cute country home just outside Killaloe that awaits a new family. The home has 2 beds up and 2 down, with 1 bath and a large country kitchen. Great covered back porch to while away the hours! The home has some wonderful upgrades which include a septic in 2025, newer windows and doors and a newer roof. Under the house wrap on the outside is insulation and the siding is under the insulation. The home is heated with 2 propane wall furnaces. By appointment only please. (id:43934)
2502 - 1380 Prince Of Wales Drive
Ottawa, Ontario
Located on the 25th floor, this immaculate 2-bedroom, 1-bathroom condominium offers fresh updates throughout. Newly painted, move-in-ready and features an open-concept design that seamlessly connects the kitchen, living, and dining areas. This bright unit showcases a modern, upgraded kitchen with sleek countertops and cabinetry, complemented by a beautifully renovated bathroom. Updated vinyl flooring adds both elegance and durability throughout the living space. Large private balcony where you can enjoy stunning panoramic views. The building is well-maintained, and offers fantastic amenities including sauna, a refreshing pool and this unit comes with 1 indoor, underground parking. Ideally situated within walking distance to OC Transpo, shopping, Carleton University, Mooney's Bay, Hogs Back, and the Rideau Canal, this location blends urban convenience with natural beauty. Enjoy picturesque views of Mooney's Bay and the Experimental Farm, creating the perfect backdrop for city living with a serene touch of nature. (id:43934)

