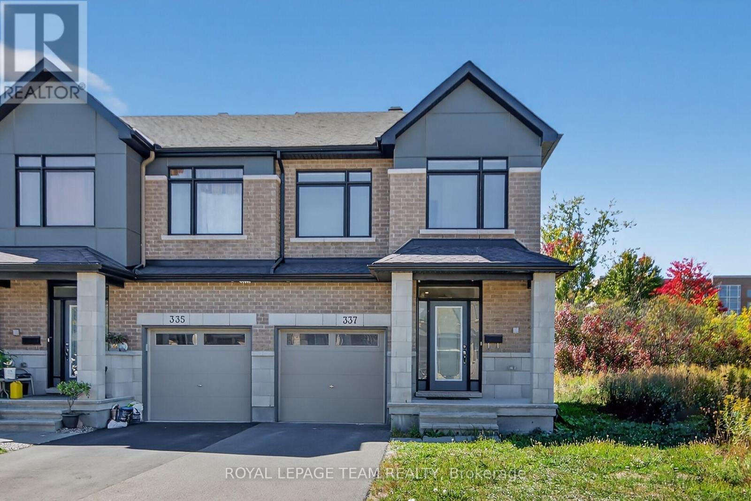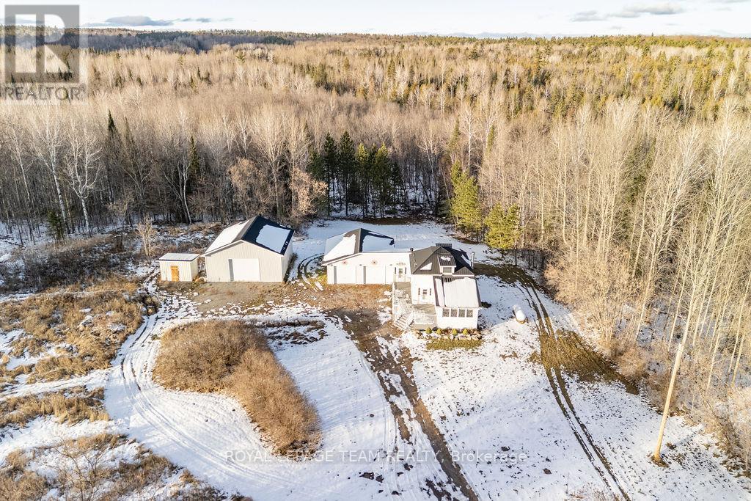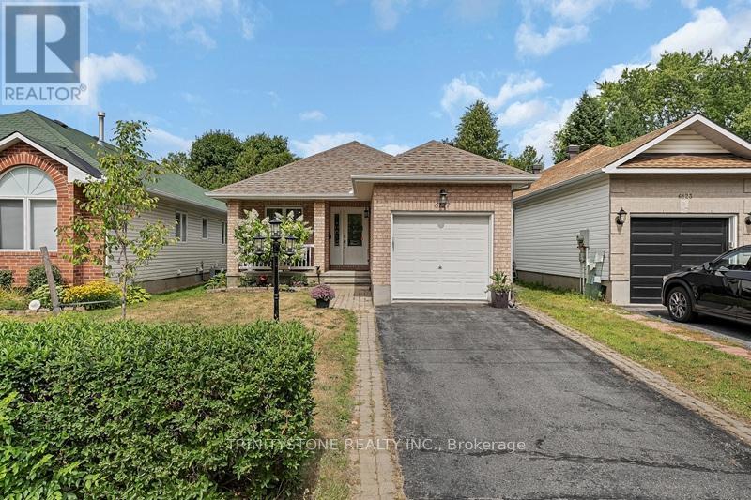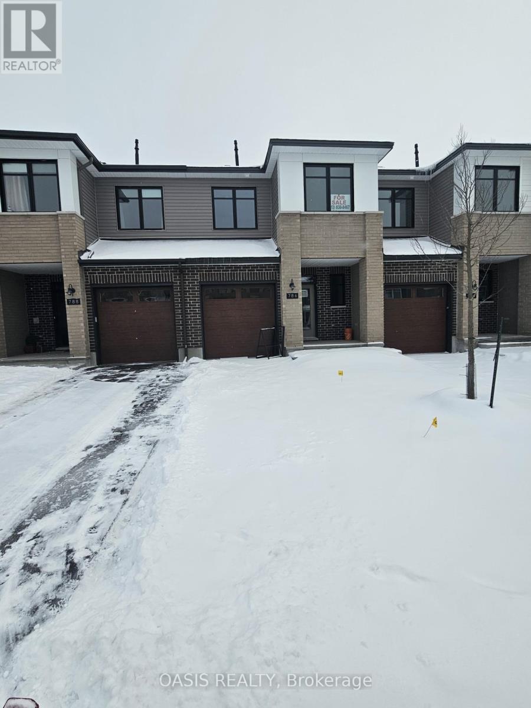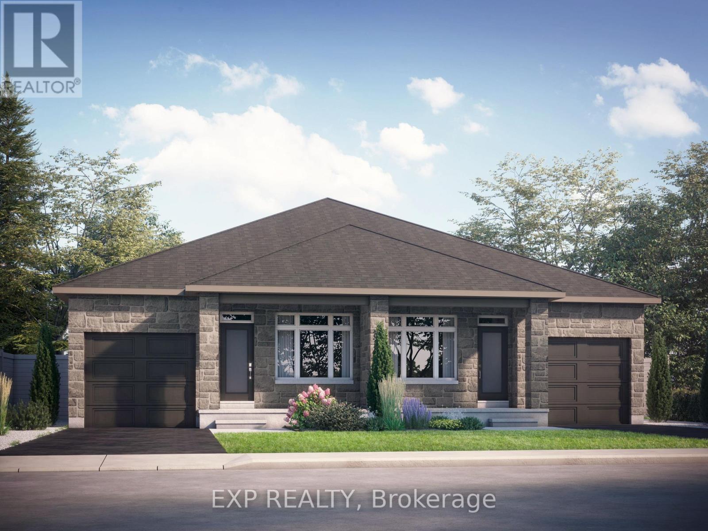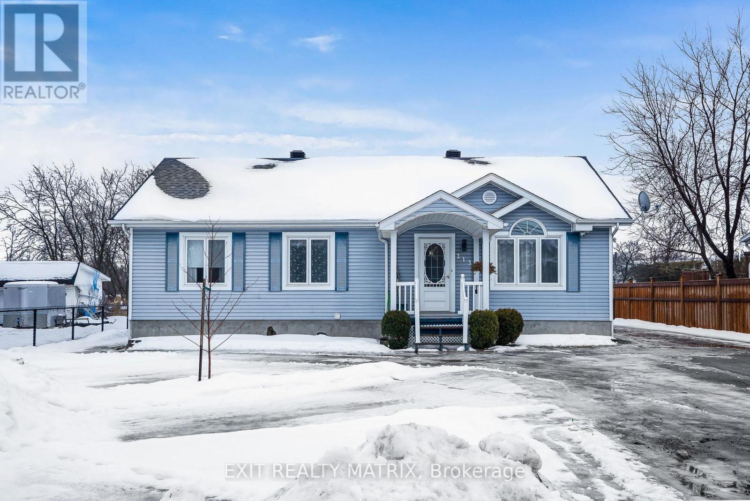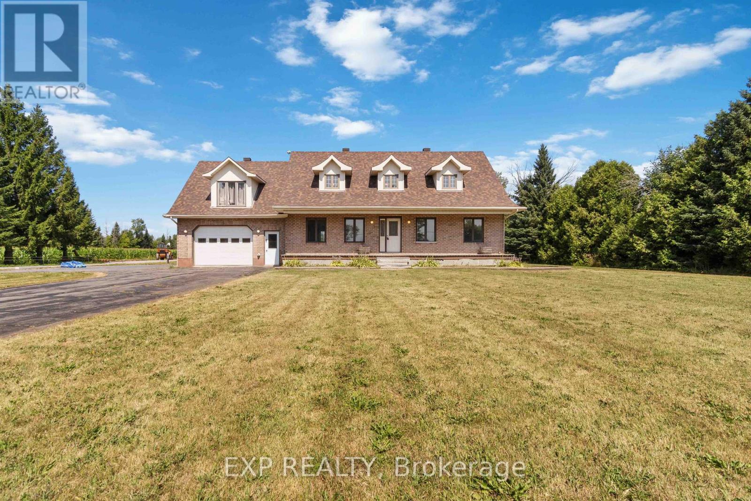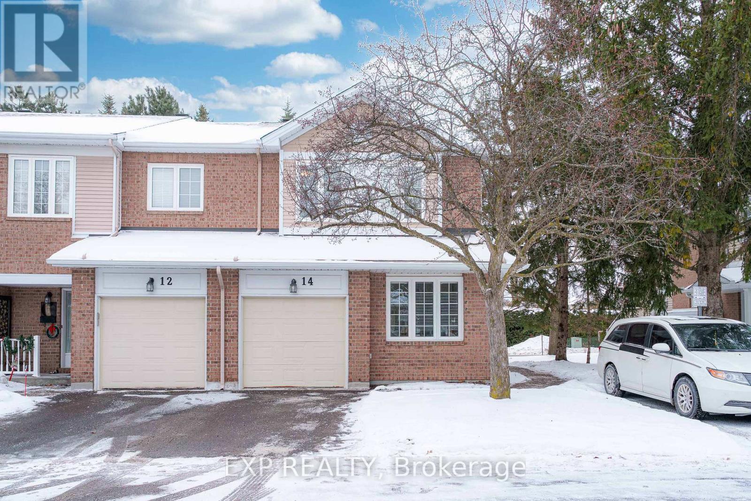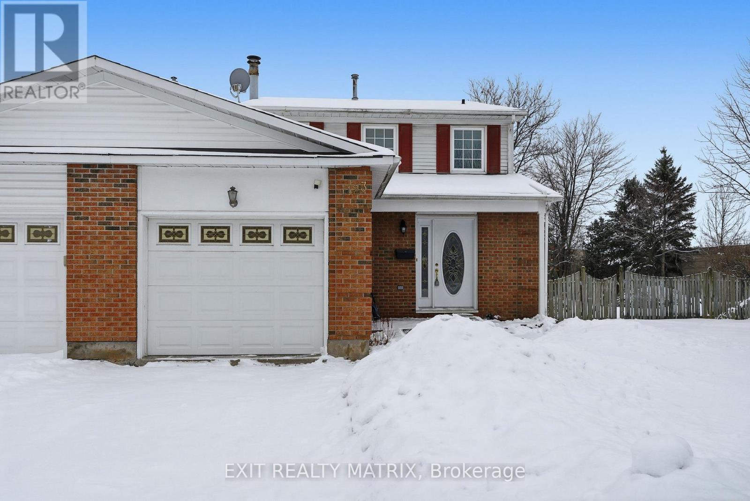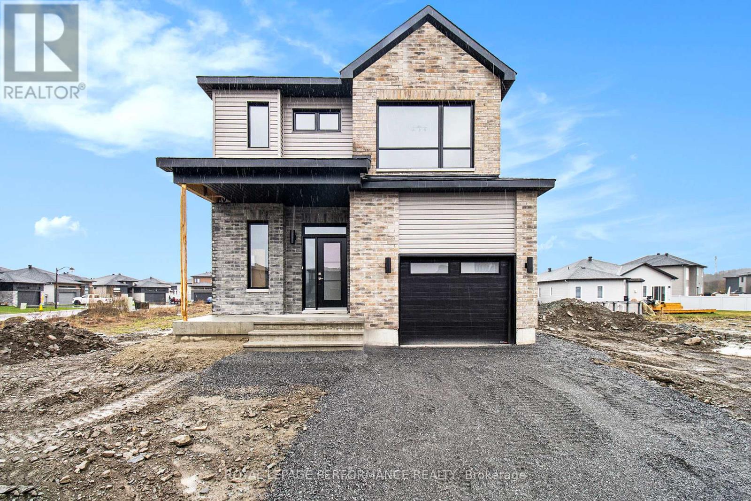We are here to answer any question about a listing and to facilitate viewing a property.
797 Antonio Farley Street
Ottawa, Ontario
Great package offers quality upgrades and a $30,000 total discount reflected in price shown! Brand new construction! Move in ready "Abbey" model townhome, with over $22,000 in extras. 3 bedrooms (including primary bedroom ensuite), 2.5 baths and a finished basement family room. Available 30 days after firm agreement. Energy Star features, 2nd floor laundry and quality finishes throughout. Sunny southwestern exposure in back yard provides lots of natural light for main floor open area. Great opportunity to see this lovely interior unit which is available for showings and almost immediate possession! (id:43934)
337 Ibanez Walk
Ottawa, Ontario
Priced to Sell!!! Welcome to this Executive End-Unit Townhome in the family-friendly community of Findlay Creek. Built in 2021, this bright 3-bedroom home features a Stylish open-concept main floor boasting a bright living and dining area with hardwood floors, Quartz kitchen counters, large island, and stainless-steel appliances. Upstairs, the primary suite includes a walk-in closet and a stylish 4-piece ensuite. Two additional bedrooms and a full three-piece washroom complete this level. The lower level features a spacious family room, perfect for entertaining, home office or a gym. A separate room with ample storage and laundry room. Private backyard with no rear neighbors gives this backyard the tranquility and relaxation needed. Steps away from parks, schools and a short distance away from Findlay Creek Shopping Centre. Close to LRT Leitrim station and much more. This home is a must see! (id:43934)
1150 Constant Lake Road
Bonnechere Valley, Ontario
Welcome to "Toboggan Hill Homestead," an 81-acre country-core retreat just minutes from the full-service town of Eganville. This warm, inviting property blends modern comfort with the rustic charm everyone is searching for-featuring two separate living rooms, a bright farmhouse-inspired kitchen, three bedrooms, and two full bathrooms. Large front and back decks offer peaceful country views, including the property's signature natural toboggan hill, a favourite winter feature that adds to the homestead appeal. The land is a true highlight, with mature hardwood and softwood bush, a beautiful network of trails, open clearings, and endless potential for gardening, hobby farming, or outdoor recreation. Whether you're dreaming of farm-core living, quiet weekend retreats, or year-round adventure, this property delivers the space and setting to bring that lifestyle to life. Outbuildings include an attached two-car garage, a spacious detached garage/workshop, and a charming heritage cabin perfect for storage or creative use. This property is ideal for those seeking privacy, nature, and an authentic country lifestyle while still enjoying quick access to groceries, schools, shops, and services. "Toboggan Hill Homestead" offers room to roam, room to grow, and the peaceful country setting so many buyers are looking for today. 24 Hour Irrevoable on all offers. Appointment required to view. (id:43934)
6127 Abbott Street E
Ottawa, Ontario
**OPEN HOUSE, SUNDAY JANUARY 18TH 2-4PM** Welcome to this beautifully upgraded 2+1 bedroom, 2 bathroom bungalow in the heart of Stittsville, just minutes from the Trans Canada Trail! From the moment you step inside, you're greeted by a spacious foyer with inside access to the garage convenience at its best. The main level is bathed in natural light, offering an open and airy feel throughout. The bright living room features patio doors that lead to your private deck, ideal for relaxing or entertaining. The chefs kitchen is a true standout, boasting stainless steel appliances, quartz countertops, a double sink, and ample cabinet and counter space. The layout flows seamlessly between the kitchen, dining area, and living room perfect for everyday living and hosting guests. The generous primary bedroom offers double closets and a peaceful view of the landscaped backyard. A second bedroom and a full 4-piece bath complete the main floor. Downstairs, the newly finished lower level provides endless possibilities! Enjoy a large rec room perfect as a family room, home gym, or media space. You'll also find a spacious third bedroom and a gorgeous second 4-piece bathroom. Outside, the private deck and beautifully landscaped backyard create the perfect setting for summer gatherings or quiet mornings. This home is a true gem tastefully upgraded, move-in ready, and located in a prime Stittsville location. Roof (2017), Furnace and A/C (2020), Updated Lower Level (2023). Last Furnace Maintenance (2024). Book your private showing today! (id:43934)
786 Antonio Farley Street
Ottawa, Ontario
New price now reflects $25K in total discount plus upgrades!. Brand new construction! Move in ready "Abbey" interior townhome, with quality features and upgrades. 3 bedrooms, 2.5 baths and a spacious finished basement family room. Available 30 days after firm agreement. Energy Star features, 2nd floor laundry and quality finishes throughout. ie quartz counters, soft close drawers. (id:43934)
182 O'donovan Drive
Carleton Place, Ontario
Discover this brand new semi-detached bungalow in one of Carleton Place's most desirable new communities - ready Spring 2026. Be the first to live in this thoughtfully designed 2-bedroom, 2-bathroom home, ideally situated on a premium lot just steps from the scenic Mississippi River and nearby parks. Featuring 9-foot ceilings, an electric fireplace, central air, and central vac rough-in, this home combines comfort, style, and modern efficiency. Enjoy a smart, open-concept layout with quality finishes throughout - perfect for those seeking low-maintenance living in a peaceful, well-connected neighbourhood. Mississippi Shores offers the best of both worlds: small-town charm with modern conveniences. Close to shops, restaurants, schools, and major highway access, everything you need is within easy reach. (id:43934)
213 Longueuil Street
Champlain, Ontario
BUNGALOW - L'ORIGNAL - BACKYARD OASIS. Welcome to this inviting bungalow located in a great neighborhood in L'Orignal, perfect for families and everyday living. The open-concept main floor offers a bright eat-in kitchen, a comfortable family room, and a four-season sunroom that adds valuable extra living space year-round. You'll also find three bedrooms on the main level, along with a full bathroom and convenient main-floor laundry. The fully finished basement expands your living space with a second full bathroom and a large recreation area that can easily adapt to your family's needs-ideal for a playroom, home gym, or cozy movie nights. Step outside and enjoy your own backyard oasis. The freshly installed, fully fenced inground pool is sure to impress with its beautiful waterfall feature, large hardscaped entertaining area, and pool house. The oversized rear yard offers no rear neighbors for added privacy, plus a detached shed and an oversized driveway. Located close to schools, parks, and local amenities, this well-rounded family home offers comfort, space, and a lifestyle you'll love. Recent updates include furnace, a/c, pool (including landscaping and fence), groundwork (cleared and leveled) yard. (id:43934)
760 Aurele Road
Casselman, Ontario
Welcome to your spacious countryside retreat in Casselman! This expansive property on a generous 0.85-acre lot offers a total of 6 beds and 4 baths and is conveniently located close to Casselview Golf and Country Club. The home features cathedral ceilings and a separate loft, which includes a kitchenette with a fridge and its own private entrance through the garage. The fully finished basement is configured as a separate in-law suite, complete with its own private laundry facilities and a private entrance through the back of the property. This versatile layout provides ideal privacy for a multi-generational family or potential rental income. With Casselman experiencing significant growth and a steady rental market, this property presents an excellent investment opportunity. Potential buyers may be able to explore the possibility of commercial re-zoning with the Municipality of Casselman. Buyers should conduct their own due diligence with the municipality to determine the feasibility of any changes to the property's zoning. Recent updates include a new propane furnace (2014), new hot water tank (2014), fresh paint (2023), and new carpet on all stairs (2023). (id:43934)
14 Sandcliffe Terrace
Ottawa, Ontario
This RARELY OFFERED CORNER UNIT TOWNHOME is one of those homes that just feels right the moment you walk in, SUN FILLED, WELCOMING, and FULL OF POSSIBILITY. With a BEAUTIFUL SOUTHWEST FACING YARD, natural light pours through the windows all day long, creating a bright, uplifting atmosphere that instantly feels like home. The UPDATED KITCHEN with STAINLESS STEEL APPLIANCES and GRANITE COUNTERTOPS is the heart of the home, perfect for slow mornings, effortless entertaining, and cozy evenings in, while NEWLY INSTALLED ENGINEERED HARDWOOD FLOORS on both the MAIN AND SECOND LEVELS create warmth and a seamless flow throughout. Adding to the fresh, modern feel, ALL LIGHT FIXTURES HAVE BEEN RECENTLY UPDATED, giving the home a clean, stylish, move in ready appeal. One of the true highlights is the MAIN FLOOR DEN OR FLEX ROOM paired with a FULL 3 PIECE BATHROOM, a RARE AND THOUGHTFUL FEATURE that opens the door to so many possibilities, whether it is a MAIN LEVEL BEDROOM, a PRIVATE HOME OFFICE, or a space that easily adapts as your lifestyle evolves. Upstairs, THREE SPACIOUS BEDROOMS await, including a SERIOUSLY OVERSIZED PRIMARY RETREAT with a GENEROUS ENSUITE, while both upper bathrooms have been tastefully refreshed with UPDATED COUNTERTOPS, NEW SINKS, and FAUCETS, creating a calm and comfortable place to unwind at the end of the day. The LOWER LEVEL continues to impress with HIGH CEILINGS, a BIG OPEN REC ROOM made for MOVIE NIGHTS, GAME NIGHTS, or simply relaxing, plus a DEEP UTILITY ROOM offering TONS OF STORAGE, and a FOURTH BATHROOM that makes the space effortlessly functional. Set in the HEART OF CENTREPOINTE, this is a LOCATION PEOPLE WAIT FOR, close to LRT, LIBRARY, THEATRE, PARKS, and SCHOOLS, with EASY ACCESS to HIGHWAY 417, COLLEGE SQUARE, and ALGONQUIN COLLEGE, making this an ideal opportunity for FIRST TIME BUYERS looking to put down roots or DOWNSIZERS who want COMFORT, CONVENIENCE, and FLEXIBILITY without compromise. (id:43934)
1123 Burgundy Lane
Ottawa, Ontario
**OPENHOUSE SUNDAY JAN 18th 2-4PM** Rarely offered 3-bedroom + basement office/den, 4-bathroom semi-detached home with a finished basement, set on an approx. 11,324 sq ft fully fenced, pie-shaped corner lot (approx. 38 x 101 ft), one of the largest in Convent Glen. This exceptional lot offers outstanding privacy, no rear neighbours, and long-term value in an established neighbourhood. With 1,750 sq ft above grade plus a finished basement, this home delivers space rarely found in a semi-detached property. The main level features hardwood flooring throughout, a welcoming mudroom, powder room, separate living and dining rooms, and a spacious kitchen with excellent future potential, while the living room includes a cozy fireplace that creates a warm and inviting atmosphere for everyday living. Upstairs, the primary bedroom offers hardwood flooring, a walk-in closet, and a private ensuite bathroom, while two additional well-sized bedrooms also feature hardwood flooring and share a second full bathroom, creating a functional and family-friendly layout. The finished basement includes a large family room, a full bathroom, a dedicated office or den, and ample storage space, ideal for working from home, guests, or extended family use. The expansive backyard is fully fenced and surrounded by mature trees, offering privacy and outdoor space rarely found in a semi-detached home, perfect for kids, entertaining, or the future addition of a pool. Additional highlights include an attached one-car garage, parking for two vehicles, a brick exterior, and a quiet family-friendly street. Move-in ready with select cosmetic updates, this home offers the opportunity to create an exceptional long-term family residence, all within walking distance to parks, schools, shopping, and everyday amenities, and just minutes to Highway 174, making this a rare opportunity to secure a premium lot in a sought-after Orleans neighbourhood that seldom becomes available. (id:43934)
302 Goldridge Drive
Ottawa, Ontario
Beautifully maintained & updated End Unit home in desirable Kanata Lakes, conveniently situated just steps from parks, nature trails, transit, and great schools. This bright and welcoming property offers a functional layout ideal for both everyday living and entertaining, featuring a striking two-storey living room, a spacious dining area, and a practical eat-in kitchen with ample cabinet and counter space. A main-floor den provides an excellent dedicated office space. Enjoy direct access to a private, fully fenced backyard-perfect for relaxing or hosting outdoors. The upper level includes generously sized bedrooms, well-appointed bathrooms, and a large laundry room for added convenience. The finished lower level offers a cozy family room & flexible workspace, along with abundant storage. An attached garage with inside entry, an unshared driveway, and its location in a well-established neighbourhood complete this appealing option for a wide range of buyers. Recent Updates: - 2025: Light fixtures; fresh paint throughout 2021: Basement flooring; garage door; dryer 2020: Furnace & A/C; fridge & dishwasher 2016: Stove 2015: Roof; washing machine. Book your appointment today! Some rooms are virtually staged. (id:43934)
76 Rutile Street
Clarence-Rockland, Ontario
**OPEN HOUSE SUNDAY FROM 2 - 4 PM @ 235 BOURDEAU BD, LIMOGES**Thoughtfully designed, and already under construction! This 'The Hubert (E1)' model is a stunning 2-story single-family home model offering 1690 sq/ft of a-g living space, 3 bedrooms, 1.5 bathrooms, 1-car garage, and open concept living. Welcome to 'Beaumont' in Morris Village, where you'll discover a newly developed area, strategically located to offer a harmonious blend of tranquility, access to amenities & a convenient 25-minute drive to Ottawa. Crafted by Landric Homes (aka the multi-award-winning 'Construction LaVerendrye' in QC), this purpose-built 2-story home will leave you in awe. Construction LaVerendrye, renowned for their expertise, reliability, dedication to excellence & timely project delivery, consistently upholds these standards in every community they develop. Home is under construction, closing date: set for June 2026. Model home tours now available in Limoges. Price, specs & details may be subject to change without notice. Photos are of a previously built 'The Hubert' model (exact specs, layout & finishes may differ). (id:43934)


