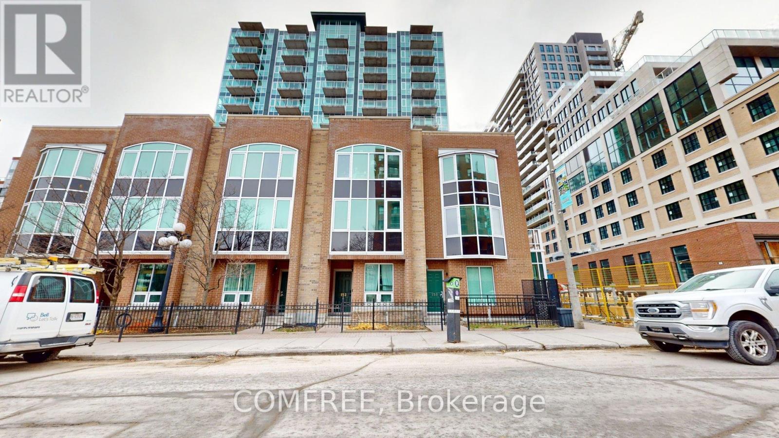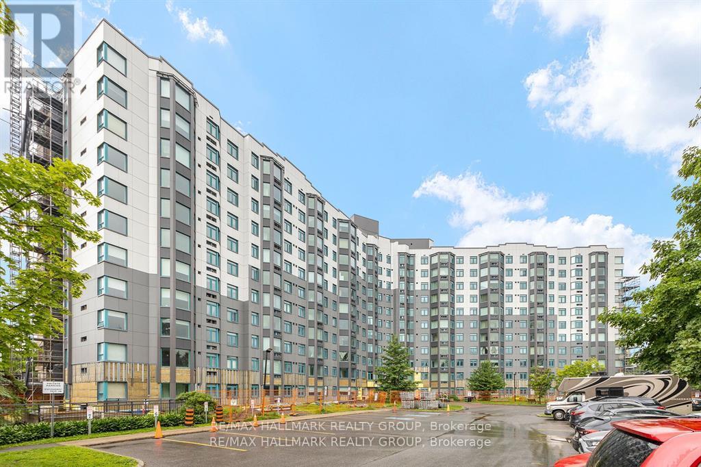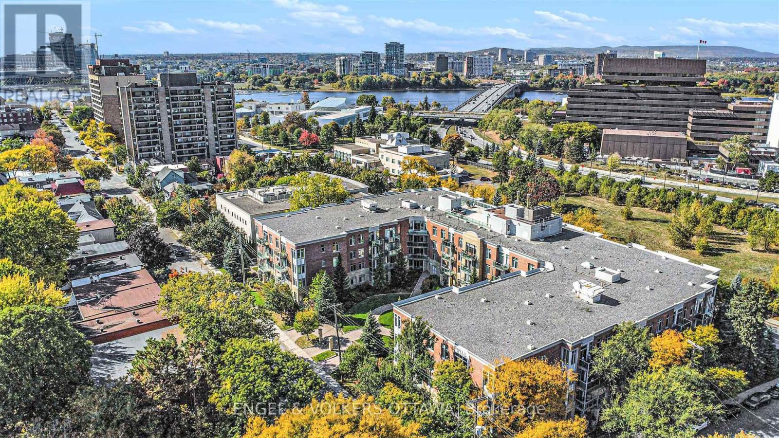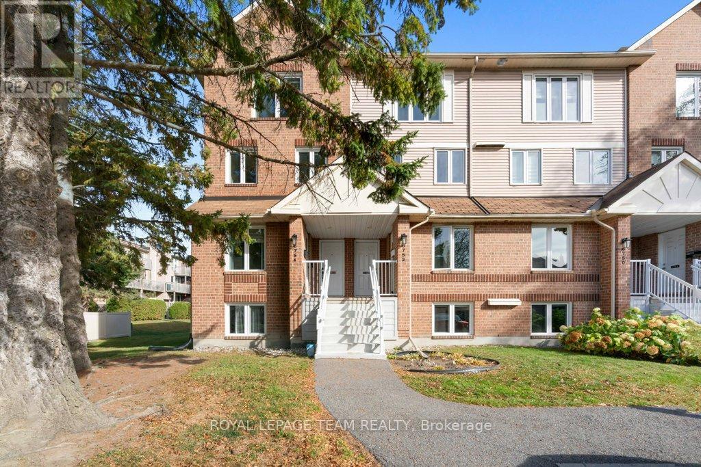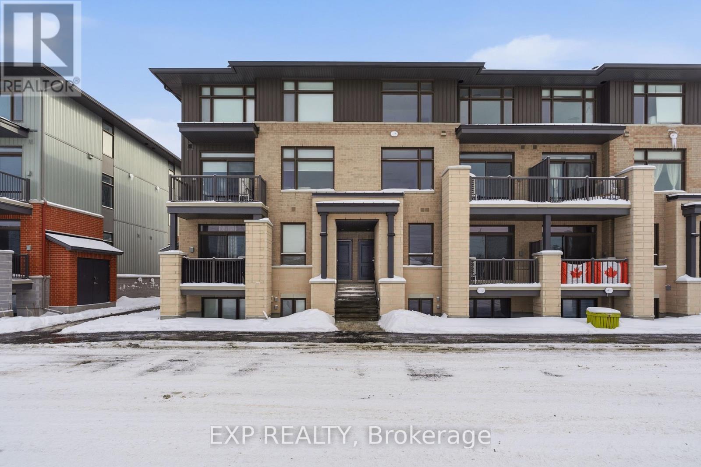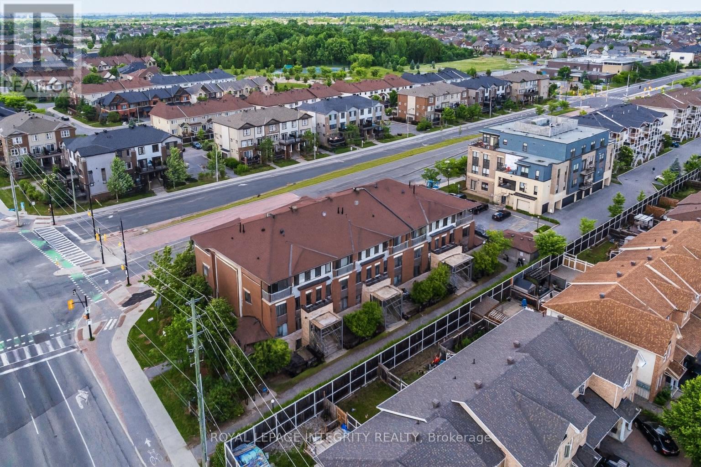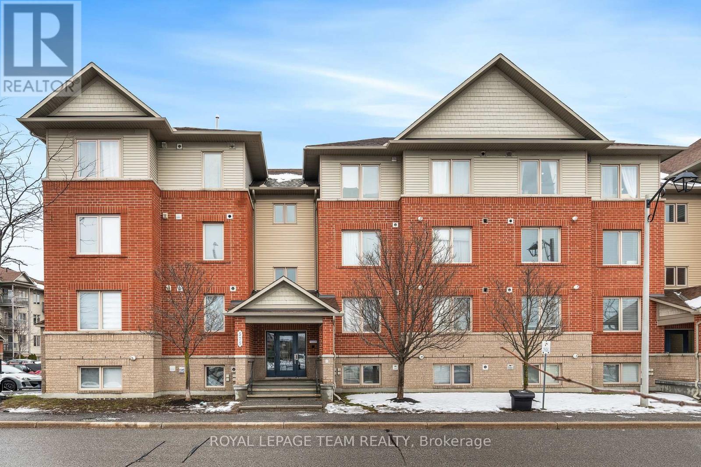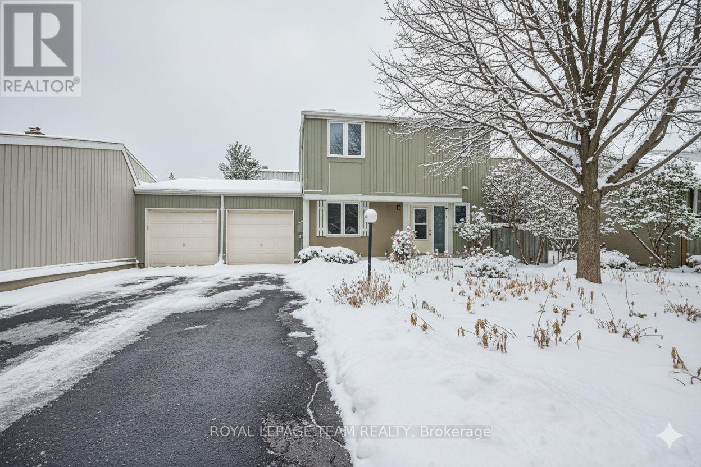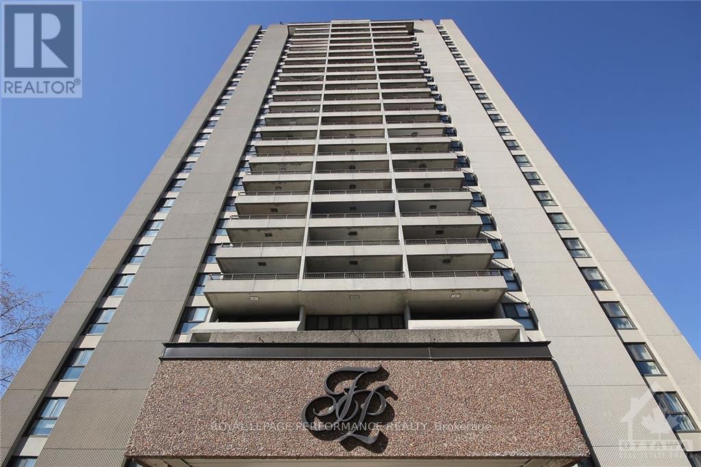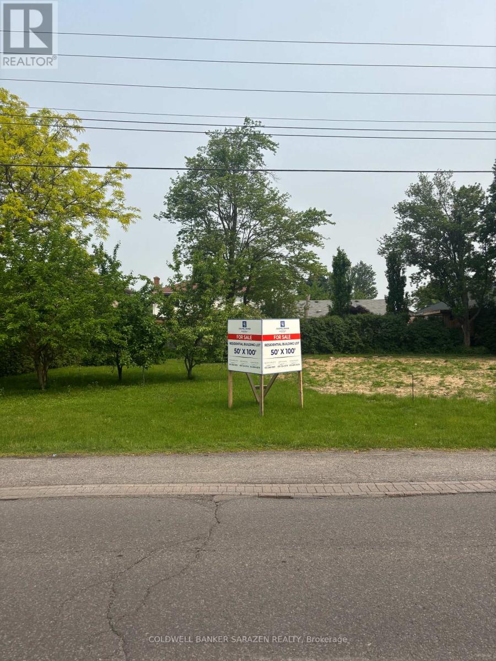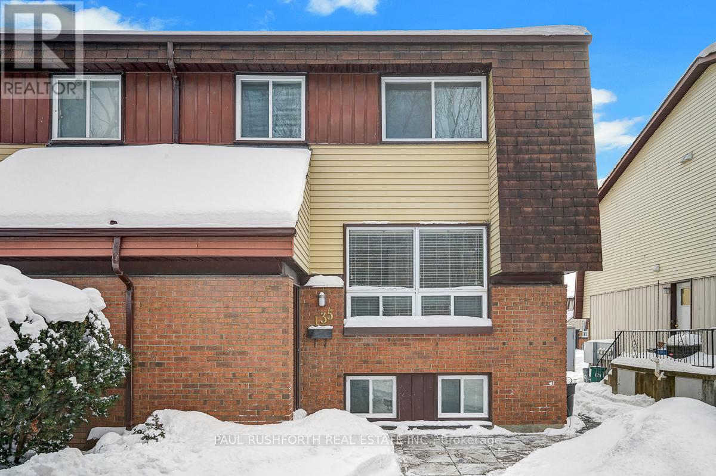We are here to answer any question about a listing and to facilitate viewing a property.
709 - 134 York Street
Ottawa, Ontario
Located in the Byward Market, this 770SqFt condo offers a 2 bedrooms and 2 bathrooms (3 pieces). Unit has an open-concept kitchen complete with 4 appliances and ample cabinetry with floor-to-ceiling windows flooding the living space with natural light. The primary bedroom offers an ensuite. Conveniences include in-unit laundry, underground parking, and a private storage locker. Enjoy the buildings amenities, including a fully equipped gym, a stylish party room with a kitchen, and a landscaped outdoor space with barbecues. Positioned in the heart of downtown, this condo places you just steps away from an array of dining, entertainment, and cultural hotspots. Enjoy everything from trendy restaurants and cafes to galleries, theatres, and public parks. With excellent public transportation links, commuting is a breeze, and the city's best attractions are within easy reach. (id:43934)
902 - 1025 Grenon Avenue
Ottawa, Ontario
Step into this sun drenched corner unit and experience panoramic southwest views that capture every sunset. Bright, airy, and beautifully laid out, this 2 bedroom, 2 bathroom condo with a versatile solarium offers both comfort and sophistication. Every room is filled with natural light and unobstructed views, making this a space you'll love to come home to. The open concept kitchen is a rare find with its charming window above the sink, inviting fresh air and sunshine as you cook, a dream for anyone who enjoys spending time in the kitchen. The thoughtful floor plan includes in suite laundry, a spacious primary suite with walk through closet and ensuite, and a generous second bedroom perfect for guests or a home office. Tucked at the quiet end of the hallway away from elevators and refuse areas, this unit offers true privacy and tranquility. Complete with underground parking and a storage locker, it's as practical as it is beautiful. The Conservatory offers an impressive list of amenities including outdoor pool, rooftop terrace, tennis and squash courts, gym, sauna, whirlpool, library, and party room, plus fenced dog runs for pet owners (pets under 25 lbs welcome). Ideally located near Bayshore Shopping Centre, future LRT station, walking trails, and parks. A perfect blend of style, comfort, and convenience in a well maintained building you'll be proud to call home. (id:43934)
313 - 205 Bolton Street
Ottawa, Ontario
Welcome to Sussex Square, where sophistication meets lifestyle in the most tranquil part of Lowertown. Surrounded by embassies, green spaces, and the historic charm of old Bytown, this exceptionally managed building offers a rare opportunity to live in one of the city's most desirable locations. Just minutes by foot to Global Affairs Canada, Parliament Hill, New Edinburgh's Stanley Park, and the banks of both the Ottawa and Rideau Rivers, the convenience is unparalleled. 205 Bolton makes a striking impression with its high curb appeal and beautifully maintained grounds, including a serene water feature and inviting common spaces. Residents enjoy access to a refined main lobby, a welcoming social lounge with kitchen and patio, a rooftop terrace with barbecues and sweeping views of Parliament Hill, as well as a top-tier fitness centre. With three elevators, secure underground parking, well-lit locker rooms, bike storage, and thoughtful building management, every detail has been considered to elevate the experience of home. This particular one-bedroom has oversized windows, soaring nine-foot ceilings, and one of the most appealing layouts in the building with 760 sq ft as per builder plans (Arcadia model). The private balcony is a perfect retreat, while the spacious primary living area has room for home office or creative space. The modern kitchen is accented with granite counters and blends seamlessly with the open living area, complete with hardwood floors, and in-suite laundry. The home also includes an oversized underground parking space and a dedicated storage locker for added convenience. With heat and water included in the monthly maintenance fees and the status certificate already ordered, this residence presents a turn-key opportunity to embrace the best of downtown living in an elegant and well-appointed setting. New stove and dishwasher w fresh paint. Parking space #88. Locker #A-171. Select images have been virtually staged for illustrative purposes. (id:43934)
B - 6754 Jeanne D'arc Boulevard N
Ottawa, Ontario
Amazing Value & Fantastic Location! Welcome to this beautifully updated upper end-unit stacked condo featuring 2 bedrooms, 2 bathrooms, and peaceful views of the surrounding green space - offering both privacy and tranquility.You'll love the prime location - just steps to top-rated schools, Jeanne d'Arc Plaza, parks, public transit, and scenic walking trails along the Ottawa River.Inside, an abundance of natural light pours in through multiple windows and a skylight, creating a bright and airy atmosphere. The spacious living room features a cozy wood-burning fireplace and access to your private balcony overlooking nature - the perfect spot for morning coffee. The dining area boasts a large bay window and elegant crown moulding, while the refinished staircase railing adds a stylish touch.The kitchen shines with refinished cabinets, generous windows, and a sunny eat-in nook. You'll also find an updated powder room and luxury vinyl flooring (2020) throughout the main level.Upstairs, the primary bedroom offers plenty of space and its own private balcony with relaxing green views. The second bedroom is well-sized, and the renovated main bath includes a deep soaker tub/shower combo. Convenient laundry and storage area with charming barn door access completes the upper level.This home blends comfort, style, and convenience in one beautiful package - an ideal choice for first-time buyers, downsizers, or anyone seeking an easy-care lifestyle in a fantastic neighbourhood. Some photos have been virtually staged. Quick 30 day closing available. (id:43934)
1007 Silhouette Private
Ottawa, Ontario
Welcome to 1007 Silhouette Private, a brand new unit condo that blends modern design, bright open spaces and everyday convenience in the heart of Barrhaven's growing community at The Junction. Thoughtfully designed with clean lines and oversized windows, this home offers a warm and inviting atmosphere from the moment you step inside. The main level features an expansive open concept layout filled with natural light. The living and dining areas flow effortlessly together, framed by a wall of windows and sliding doors that open onto your private balcony. A perfect spot for morning coffee or unwinding at the end of the day. The kitchen is stylish and functional with flat panel cabinetry, stainless steel appliances, a central island with seating and a well-planned layout that keeps everything within easy reach. A convenient powder room and a bonus study nook complete this level, adding flexibility for work, organization or a small tech space. Laundry is also located on this level for added ease. Downstairs, two generously sized bedrooms offer comfort and privacy. The primary suite includes a walk-in closet and a three piece ensuite, while the second bedroom sits beside a full bathroom and linen storage. With 2 bedrooms, 2.5 bathrooms, upgraded finishes and a bright airy feel throughout, this home is truly move in ready. Outside, enjoy a private balcony and the simplicity of an exterior parking spot. Located steps from everyday amenities, cafés, shops, green spaces and only minutes to transit, parks, schools and the new LRT extension, this is a community designed for convenience and connection. If you are looking for a stylish low maintenance home with a smart layout and modern finishes, 1007 Silhouette Private is a must see. Located just minutes from shopping and Costco, this home offers modern living with unparalleled convenience. Some photos have been virtually staged. (id:43934)
D - 780 Chapman Mills Drive
Ottawa, Ontario
Welcome to 780 D Chapman Mills Drive, where style, light, and location come together. This upgraded 2-bedroom plus large den upper corner unit isn't just another Barrhaven condo - it's brighter, larger, and more private than most. The southwest-facing orientation floods the entire home with sunlight from morning to evening, giving every space a warm, open feel. Inside, everything feels fresh and elevated. Enjoy brand-new luxury vinyl flooring throughout, fresh paint (2025), and a completely updated kitchen with new countertops, never-used stainless steel stove and dishwasher, new hood fan, and abundant cabinetry.The open-concept main level offers generous living and dining space with room to spare for a reading nook or lounge area. Upstairs, you'll find two full-size bedrooms, a spacious den perfect for an office or studio, and a 4-piece bathroom plus linen storage. The primary bedroom features a walk-in closet and direct access to a private balcony - perfect for enjoying sunset views in peace. What really sets this home apart is convenience and comfort: in-unit laundry, a main floor powder room, and heated underground parking located steps from your door - arguably the most convenient parking spot in the entire complex. Located in a quiet corner for maximum privacy, yet just a short walk to Chapman Mills Marketplace, grocery stores, parks, and top-rated schools (St. Joseph, Pierre-de-Blois, and more). Everything you need from Costco to restaurants to transit is within minutes. Whether you're buying your first home or looking for a smart investment, this one truly checks all the boxes: bright, upgraded, private, and perfectly located. For more details or to schedule a showing, contact Veronika at veronika@royallepage.ca. (id:43934)
178 Meadowlands Drive W
Ottawa, Ontario
Exceptional Opportunity: Lease and Assets of Brampton authentic Indian food. Here's your chance to take over the well-established location in Ottawa without purchasing the business itself. The owner is offering the lease assignment along with all existing fixtures, equipment, and setup, making this a turnkey opportunity for an entrepreneur looking to step into a fully outfitted space. Highlights: Prime location with strong visibility and consistent foot traffic. Fully equipped and operational.Walk-in coolers, freezers, and 2 kitchens. Flexible space suitable for a variety of retail food uses. Loyal customer base and recognized name in the community. This is not a sale of the business or brand, but a unique opportunity to assume the lease and begin operations immediately with everything in place. Inquire today for full details, inventory list, and lease terms. Opportunities like this don't come often, step into a ready-to-go space and bring your food business vision to life! (id:43934)
8 - 575 Stonefield Private
Ottawa, Ontario
This bright and spacious top-floor 2-bedroom, 1.5-bathroom condo offers open-concept living with large windows that fill the space with natural light - plus the added bonus of no one living above you. The kitchen features ample cabinetry and an island overlooking the living area, with access to a private balcony. Both bedrooms are generously sized, complemented by a full bathroom and convenient powder room. Additional features include in-unit laundry and a surfaced parking space. Ideally located close to transit and within walking distance to grocery stores, this home combines comfort and convenience in a prime location. (id:43934)
26 Jackson Court
Ottawa, Ontario
A GARDEN CITY GEM: Rare and Spacious Beaverbrook Townhome. Welcome to 26 Jackson Crt, an updated 3 BEDRM + DEN, 2 BATHRM home, nestled in the heart of Beaverbrook, one of Ottawa's most revered and meticulously planned communities. This is an opportunity to own a piece of architectural history, offering the perfect blend of Mid-Century Modern design, mature natural surroundings & a contemporary interior. Forget the sterile, grid-like suburbs; here you'll find curved streets, a shared pool for the condo owners and homes that feel like a "Cottage In the Woods". The heart of the home is the updated kitchen. Designed for both functionality & style it features warm wood cabinetry, ample storage & a thoughtfully designed layout with views of the backyard. The living area is highlighted by the focal point of the gas fireplace & wall of windows overlooking the fenced backyard. Step outside to your entertainment-sized deck (2019), enjoy the beautiful, curated gardens that offer a new display of colour every season. A rare & valuable feature for a townhome, a private main flr DEN. An ideal work from home office, or a 4th bdrm. The 2nd Floor features 3 spacious and bright bedrooms. Both the main bath and powder room have been tastefully updated with stylish vanities, quality features, and contemporary tile work. The neutral decor throughout & no carpet makes this home effortlessly move-in ready. Furthermore, the property boasts a TWO-CAR garage with PARKING for 6 cars and no shared walls, an exceptional feature in this neighbourhood. Furnace '12, AC 2003, whole home water filtration system '18, and the basement is drywalled and awaits your final finishing touches. Located directly on the doorstep of Kanata's Hi-Tech Park, Education is served by the city's top rated schools within safe walking distance & minutes to Kanata Centrum Shopping, dining and quick access to the 417 Hwy. Discover the charm and quality of life that is waiting for you in Beaverbrook! (id:43934)
1102 - 1785 Frobisher Lane
Ottawa, Ontario
Welcome to Unit 1102 at 1785 Frobisher Lane, a bright, spacious, and thoughtfully designed 2-bedroom, 1-bathroom condo offering stunning views of the Rideau River, nearby green space, and scenic bike paths. This open-concept unit features a functional layout that separates the two bedrooms with a central living and dining area, providing maximum privacy and comfort. Large windows fill the space with natural light, creating an inviting atmosphere ideal for professionals, couples, or small families. The condo fees includes all utilities, underground parking, and visitor parking, making budgeting simple and hassle-free. Residents also enjoy access to a wide range of amenities, including an indoor swimming pool, fully equipped exercise rooms, billiards and party rooms, a convenient tuck shop, and laundry facilities on every floor. On-site superintendent helps ensure the building is well-maintained and responsive to residents' needs. The location is unbeatable, with public transit at your doorstep, quick access to Highway 417, and close proximity to downtown Ottawa, Billings Bridge, the Train Yards shopping district, hospitals, and the Ottawa Train Station. Outdoor enthusiasts will appreciate the direct access to riverfront walking and biking trails. This is a rare opportunity to enjoy comfortable, convenient city living in a well-managed building with outstanding amenities. (id:43934)
1513 Queensdale Avenue
Ottawa, Ontario
Priced to sell - don't miss this opportunity. Large 50' x 100' residential lot to build your custom dream home. The new lot is approved by way of a severance and a new registered plan (survey), registration to be completed prior to closing. A full array of municipal services are available on the street. Attractive central location in close proximity to South Keys and Hunt Club Plaza(s), several parks, golf courses and more. Please do not walk the property without express consent of the Listing Agent. (id:43934)
135 Renova Private
Ottawa, Ontario
Tucked away on a quiet private street in Ottawa's Riverview Park area, this home enjoys a prime location close to green spaces, walking paths, transit, schools, and shopping, with quick access to the Train Yards, downtown, and major routes for easy commuting. This well-maintained 2+1 bedroom, 2 bathroom home offers a peaceful setting with a park-like, forested rear outlook that brings nature right to your windows. Inside, you'll find a bright open-concept living and dining area ideal for both everyday living and entertaining. Two comfortable bedrooms are located on the upper level, while the lower level features a third bedroom and a convenient two-piece bathroom, perfect for guests, a home office, or flexible living space. Thoughtfully cared for and updated over time, this home offers a wonderful balance of quiet surroundings and urban convenience. Some photos have been virtually staged. (id:43934)

