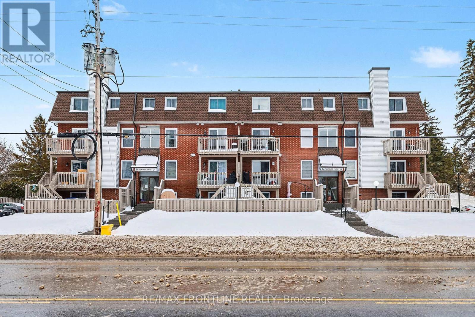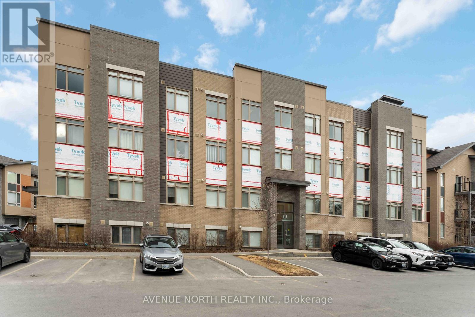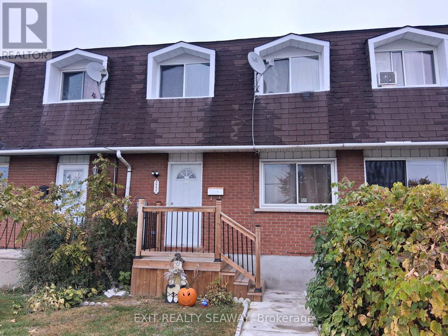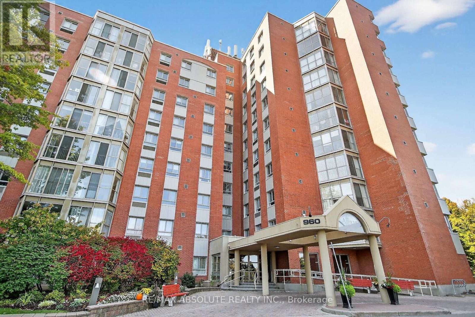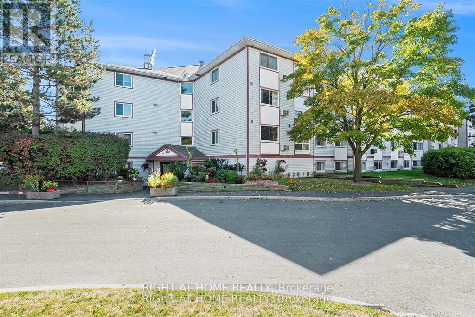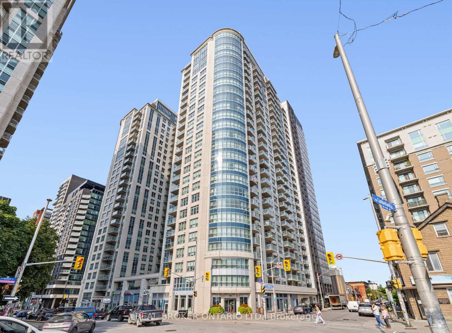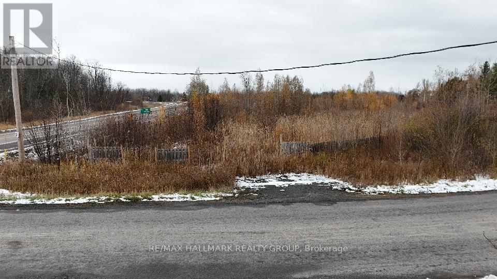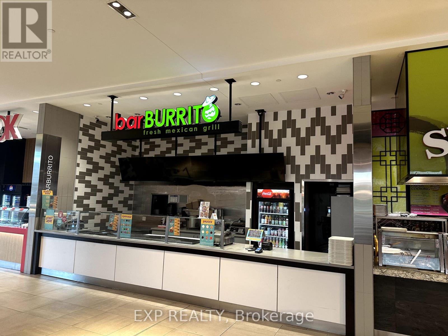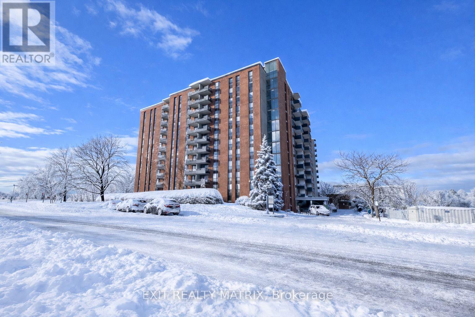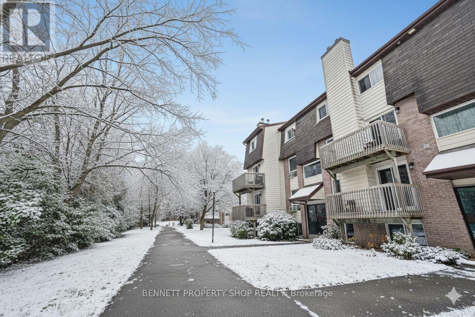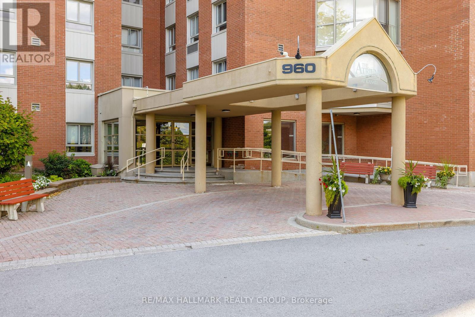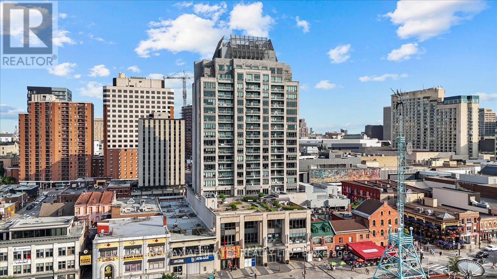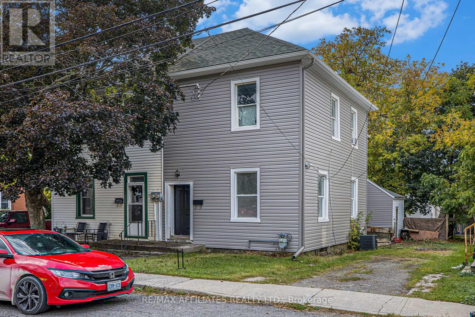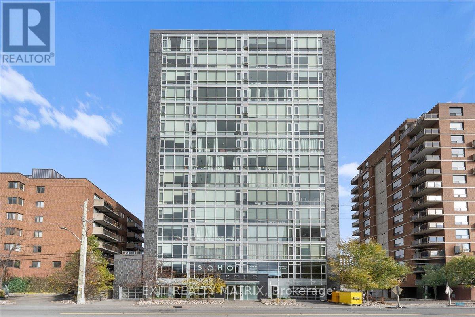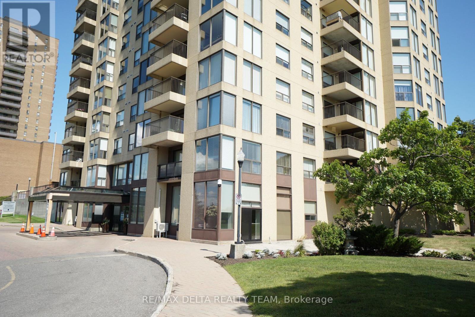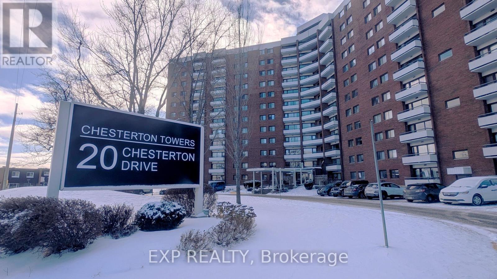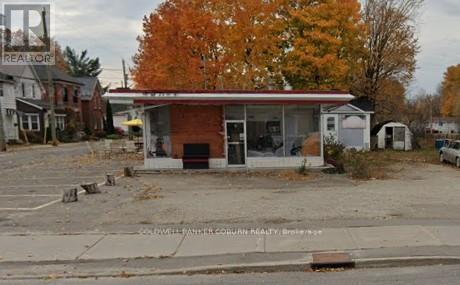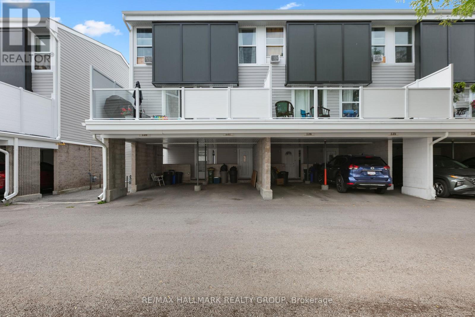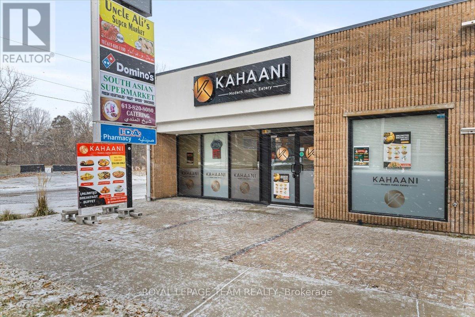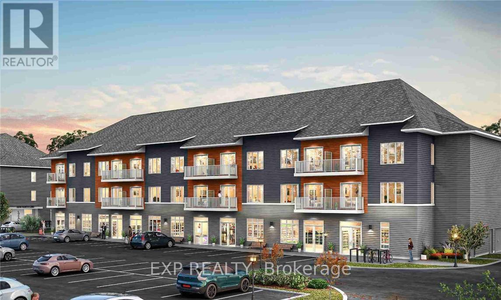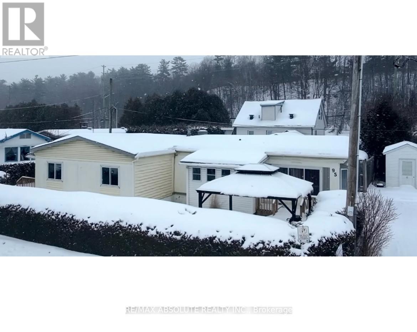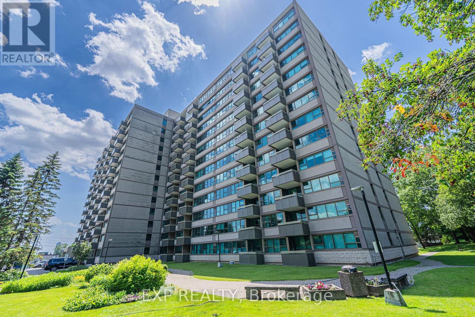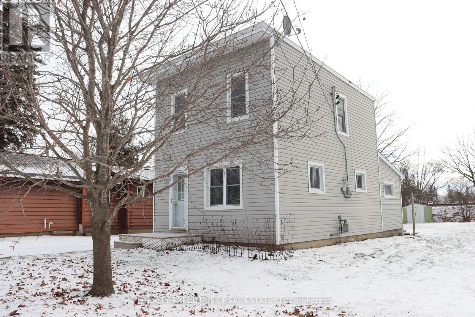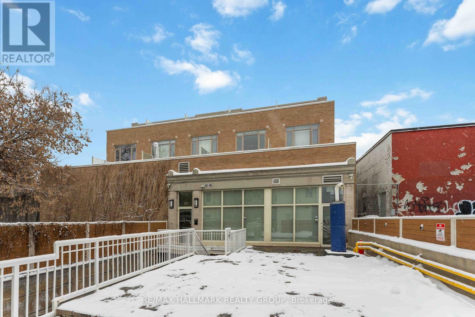We are here to answer any question about a listing and to facilitate viewing a property.
108 - 24 Townline Road
Carleton Place, Ontario
Welcome to this inviting two-story, 2 bed, 2 bath condominium in the heart of Carleton Place, where thoughtful design meets everyday comfort, in a setting that feels like home from the moment you arrive. Step inside to discover a sun-drenched living and dining area that serves as the heart of this residence. A charming wood-burning fireplace creates a warm focal point, perfect for cozy evenings. Sliding glass doors open onto a private balcony. The updated kitchen with generous storage solutions make meal preparation an absolute pleasure. Every detail has been considered to maximize functionality and you will appreciate the convenience of the main floor powder room. The lower level reveals a full 4pc bathroom and two beautifully proportioned bedrooms, each featuring windows that flood the spaces with natural light. The primary bedroom walk-in closet provides abundant storage. The combination of energy efficient baseboard heaters and the fireplace ensures comfortable temperatures regardless of the season. The unique small fenced yard provides added privacy and a secure outdoor space for your small pets to enjoy. There is also room for small raised gardens if gardening is a passion. This home includes one parking space. The location truly shines with Findlay Park just steps away and the picturesque Mississippi River within walking distance. Local shops, restaurants, schools and so much more are all nearby, while easy highway access simplifies commuting. This move-in ready home awaits its next chapter. Schedule your private viewing today and discover the perfect blend of comfort and convenience that could be yours. Current monthly condo fees 572.00 which include water, sewer, garbage, snow removal, building insurance. (id:43934)
307 - 315 Terravita Private
Ottawa, Ontario
Welcome to 315 Terravita Private, Unit 307, a beautifully designed top-floor 2-bedroom condo in a boutique building that blends comfort, style,and convenience. This bright, open-concept home features engineered hardwood and tile flooring, large windows, and a modern kitchen withgranite countertops, stainless steel appliances, white cabinetry, a stylish backsplash, and a floating island with bar seating. The spaciousbedrooms are tucked away for privacy, and the bathroom offers a luxurious rainfall showerhead. Enjoy the convenience of in-suite laundry,included parking, and access to a rooftop terrace perfect for entertaining or relaxing with a view. Ideally located steps from restaurants,shopping, parks, transit (including the O-Train), and the airport. AirBnB approved: a fantastic opportunity for homeowners and investors alike! (id:43934)
3337 Cadeb Avenue
Cornwall, Ontario
Welcome to this 1,088 sq. ft. townhome located in Cornwall's desirable north end in a convenient and well-established neighbourhood close to schools, shopping, and services. The main floor features a functional layout with a working kitchen, dining area, and living room that opens to a fenced backyard with a covered deck ideal for outdoor use year-round. Upstairs, you'll find three bedrooms and a full four-piece bath, while the finished basement offers a spacious recreation room, a two-piece bath, and storage space. The home is heated by electricity, giving the tenant a single utility bill to manage. The property is currently tenanted at $1,600 per month, with the tenant responsible for utilities. The long-term tenant has occupied the home for five years and wishes to remain. This property currently provides an approximate 5% CAP rate, with room for future rent increases, offering an investor stable income and potential upside. With its solid tenancy, practical layout, and great north-end location, this townhome presents a strong addition to any real estate portfolio. (id:43934)
315 - 960 Teron Road
Ottawa, Ontario
Welcome to this spacious and light-filled 2-bedroom, 2-bathroom unit in the highly sought-after Atrium Buildings in Kanata. With its generous layout, expansive windows, and serene city and garden views, this condo offers the perfect balance of comfort, functionality, and lifestyle. Step inside to find a spacious living and dining area, ideal for both everyday living and entertaining. The sun-filled solarium provides the perfect spot to enjoy your morning coffee, read a book, or simply unwind A well-appointed kitchen offers ample white cabinetry and counter space. The private primary suite includes a large closet and a 3-piece ensuite bath. A second bedroom, located adjacent to the main 4-piece bathroom, offers flexibility as a guest room, home office, or hobby space. The unit also features abundant closet space and the convenience of in-suite laundry. Residents of this smoke-free, well-managed building enjoy an array of amenities designed to enrich daily living. Take advantage of the outdoor pool, hot tub, tennis and squash courts, party room, billiards room, and workshop. There is truly something for everyone, whether you're looking to stay active, connect with neighbors, or simply relax close to home. The location is another highlight nestled in a peaceful setting yet only minutes from public transit, shopping, recreation facilities, nature trails, and with quick access to Highway 417 for easy commuting. This unit includes one covered garage parking space # 212 well as a storage locker in door # 5 in the basement area . No dogs are permitted in the building. The unit shows cluttered as Seller has large furniture. Hydro average $ 180.70 HWT $22.22 Month. Status Certificate has been ordered. (id:43934)
107 - 318 Lorry Greenberg Drive
Ottawa, Ontario
NEW PRICE! Attention Investors and first time buyers! This Rare 2 bed + den, 2 FULL bath condo with in-unit laundry and 2 parking spots is now for sale in sought-after Hunt Club Park. One of few units with 2 baths + 2 Parking spots! This property offers excellent value for both homebuyers and investors. The unit provides a spacious two-bedroom floor-plan that prioritizes functionality. Features include an open concept living and dining area & nice sized primary bedroom with en-suite, a second complete main bathroom, a versatile secondary bedroom. The suite also boasts a delightful sunroom/den. But the advantages extend beyond the suite itself. The building provides convenient proximity to parks, green spaces, and the Greenboro community center. It is also well-connected to public transit and offers access to various amenities. It is housed in a secure and smoke-free building with elevator access. Dog enthusiasts will appreciate that this pet-friendly building is only steps away from Conroy Pit. Water and insurance covered in the condo fees. Book your showing today! (id:43934)
407 - 195 Besserer Street
Ottawa, Ontario
This is your chance to step in to home ownership at the very heart of the Byward Market! This 1 bed, 1 bath unit is open concept, modern, and located steps from everything you'll ever need. It doesn't get more turnkey or affordable than this. Book your showing today! (id:43934)
4000 Rideau River Road
North Grenville, Ontario
**MOTIVATED SELLER - BRING THE OFFER** Near the 416 exit - only a couple hundred meters from the Rideau River... this is a rare find and for someone who has vision to create a possible lucrative future development. 3 acres of land... on a main road. Prime rural location. LAND INVESTMENT or LAND BANKING at a affordable price. Incredible location only 33 min from Downtown Ottawa, and 10 min from growing Kemptville, Ontario. They can build anymore land! Own a piece of the future today. (4002 Rideau River Rd for sale as well) (id:43934)
Fh3 - 100 Bayshore Drive
Ottawa, Ontario
Rare opportunity to own a thriving BarBurrito franchise in the high-traffic Bayshore Shopping Centre, one of Ottawas busiest retail hubs. This turnkey location is ideally positioned in the food court with exceptional visibility and constant foot traffic from shoppers, office workers, and commuters. Fully equipped with modern finishes, updated equipment, and a streamlined layout, the business offers a seamless takeover for an owner-operator or investor. BarBurrito is one of Canadas fastest-growing fast-casual franchises, offering strong brand recognition, comprehensive training, and ongoing corporate support. This location benefits from a proven track record of solid sales, a loyal customer base, and efficient operations already in place. Low overhead, high footfall, and strong mall anchors contribute to stable revenue and future growth potential. With rising demand for quality, quick-service food options, this is an excellent opportunity to step into a profitable business in a premium location. Financials available for qualified buyers. Dont miss outstart your journey with one of the countrys top-performing franchises today. DO NOT APPROACH STAFF AND DO NOT GO DIRECTLY. Contact brokerage direct for more information. (id:43934)
1011 - 2951 Riverside Drive
Ottawa, Ontario
*PLEASE NOTE, SOME PHOTOS HAVE BEEN VIRTUALLY STAGED* Experience easy living at The Denbury - ideally located just minutes from Nepean and Centretown, steps away from the scenic Rideau River. Surrounded by lush parks, shopping, transit, entertainment, and Carleton University, this prime address offers both convenience and lifestyle. This bright and beautifully renovated 2-bedroom, 1-bathroom condo has been thoughtfully updated with modern touches throughout. Enjoy a spacious open-concept layout featuring large windows, stylish flooring, and a private balcony with peaceful river views. The 12-storey building offers an impressive array of amenities including an outdoor pool with lounge area, tennis court, fitness room, billiards and games area, bike storage, and a cozy common library - perfect for relaxing or socializing. A comfortable, contemporary home in a location that truly connects you to it all. (id:43934)
105 - 1585 Goth Avenue
Ottawa, Ontario
Bright, spacious, low-maintenance 2-storey 2 Bedroom 2 Bathroom stacked condo apartment in the desirable Sawmill Creek community! Owners enjoy the best of both worlds with peaceful nature just outside your door and easy access to all amenity needs. Close to the airport, Conroy Pit is minutes away as is Sawmill Creek pool & Community Centre, Farm Boy, and LRT. This delightful 2-bed, 2-bath home is perfect for those who seek a tranquil yet connected neighbourhood. Step inside and appreciate an open and well-appointed living space with an updated kitchen, boasting lots of cabinetry that spills into the dining and living room - perfect for entertaining! Cuddle up by the fire or sip your morning coffee overlooking the easy-flowing Sawmill Creek - Ahhh, so calming and private! Guests will appreciate the updated/new marble flooring in the main floor powder room. The 2 bedrooms are on a separate level with each featuring bright windows and deep, spacious closets. The 4-piece bathroom serves these 2 bedrooms and was recently renovated with all new flooring, even on the stairs! and freshly painted! Stacked washer-dryer plus storage area also on this level. Freshly cleaned and ready for immediate move-in. Super convenient parking spot is located opposite from main entrance of the building. Come see this wonderful home! Pet friendly! The 2bedrooms are below grade. Some photos are virtually staged. 24 hours irrevocable on all offers. (id:43934)
105 - 960 Teron Road
Ottawa, Ontario
MOTIVATED SELLER - Rarely offered ground-floor 2 bedroom, 2 bathroom condo with solarium in the highly sought-after Atriums of Kanata. This bright and modern unit offers unbeatable accessibility with no elevator required and direct outdoor access from the solarium, perfect for walkers, wheelchairs, or anyone seeking a low-maintenance lifestyle. Enjoy peaceful, views of the private forest from every window and avoid the summer heat with your North West facing unit. The spacious floor plan includes a large living and dining area, a renovated kitchen with granite counters and stainless steel appliances, updated bathrooms, and in-unit laundry. The primary bedroom features a 3-piece ensuite and double closets, while the second bedroom works beautifully for guests or a home office. Recent upgrades include new windows (2023), new heat pump (2024), fresh paint, updated flooring, lighting, and more. The solarium provides a cozy retreat to snuggle up with a book or to get some fresh air. This well-managed and quiet building offers resort-style amenities: outdoor pool, BBQ area, tennis and squash courts, fitness centre hot tub, library, party room, workshop, bike storage, and forest walking trails. Includes indoor parking and an large storage locker. Cat-friendly building with no dogs or smoking as per condo rules. A rare opportunity for ground-level condo living in a vibrant, amenity-rich, adult-friendly community close to shopping, transit, parks, and green space. Immediate Occupancy available! *Some photos have been virtually staged. (id:43934)
1003 - 90 George Street
Ottawa, Ontario
Luxury one bedroom at 90 George St on the 10th floor w/a beautiful unobstructed southern sun filled view, secure entrance w/concierge, glamorous reception, front foyer w/ceramic tile, double wide closet, high baseboards, pot lighting, flat ceilings & wide planked hardwood flooring, centre island kitchen w/granite countertops, 3/4 split recessed sink, multiple drawers, 12 deep pantry, tile backsplash, upper & lower mouldings, open living room & dining room w/multiple full height windows, covered balcony w/curved glass railing, primary bedroom w/wall of closets, 3 pc main bathroom w/tiled walls & flooring, wave sink vanity & double wide glass door shower, in-unit laundry, exclusive storage locker in front of underground parking, amenities include 4th floor roof top terrace, in-door lap pool, hot tub, sauna, exercise/yoga & entertainment dining room w/kitchenette, building hosts Holts Spa, steps from the LRT transit, grocery, eateries, cafes & entertainment, easy access to to Parliament Hill, U of O & Government building, any exciting place to live w/the comforts of home. (id:43934)
20 Montague Street
Smiths Falls, Ontario
Welcome to 20 Montague Street in Smiths Falls a semi-detached 3-bedroom, 2-bathroom home with excellent potential for first-time buyers or investors. This property is mid-renovation and being sold as-is, giving the next owner the opportunity to complete the project to their vision. Inside, the home has had significant work started, including insulation, drywall, trim, modern vinyl flooring, and pot lighting. The kitchen layout includes IKEA cabinetry, counters, hood range, fridge, and dishwasher ready for installation. Bathrooms have updated vanities, sinks, fixtures, and showers, with a tub/shower combination upstairs. A washer, dryer, smart home features (Google Nest), furnace, and dehumidifier are also included. Exterior improvements include refreshed siding, soffit, fascia, and eavestroughs. The yard has been cleared and the old deck removed, creating a blank slate for future outdoor plans.All photos show current progress and reflect areas still under construction. All photos reflect the homes current condition and areas still under construction. Located near schools, shopping, and downtown amenities, this property is ideal for buyers looking to finish a renovation project and build equity in a growing community. (id:43934)
903 - 201 Parkdale Avenue W
Ottawa, Ontario
Steps from the Ottawa River, this modern 1-bedroom, 1-bathroom condo offers a perfect balance of the city's convenience and natural beauty! Enjoy access to scenic biking and walking paths, public transit, and a variety of local shops, cafes, and restaurants. Parks, farmers' markets, and art galleries are all within walking distance. Located in the vibrant community of Mechanicsville and Hintonburg, this area is known for its mix of young professionals and families who value an active lifestyle and a strong sense of community. The unit features quartz countertops in the kitchen and bathroom, hardwood floors, floor-to-ceiling windows with 9th-floor views, in-unit laundry, modern appliances, one underground parking space, and a storage locker. Residents enjoy premium building amenities including a fully equipped gym, boardroom, theatre, and an impressive rooftop terrace with BBQs, a hot tub, and a sundeck with views of the River. Enjoy the convenience of condo fees that cover heat, water, and air conditioning. Book your showing today! (id:43934)
1506 - 545 St Laurent Boulevard
Ottawa, Ontario
HURRY UP BEFORE IT'S GONE! Worry free living at Le Parc with ALL INCLUSIVE condo fees! Excellent location within walking distance to public transit, shopping, restaurants, hospital, college, easy access to HWY. AFFORDABLE, clean and spacious 1 bedroom 1 full bath with in-unit laundry, laminate flooring, large balcony with amazing South West views! Building amenities Include 24Hr security/concierge, car-wash bay, indoor & outdoor pools, sauna, exercise gym, tennis, basketball, squash courts and much more. Underground Parking & Locker included. Parking spot is excellent, close by the elevator, for added convenience. All inclusive condo fees cover heat, hydro and water. Some pictures are virtually staged. Book your showing now! (id:43934)
518 - 20 Chesterton Drive
Ottawa, Ontario
Welcome to Chesterton Towers. This 3-bedroom condo with parking offers a practical layout and plenty of space to make your own. The unit features hardwood flooring and a European-style kitchen, with a neutral colour scheme that's easy to work with. It has a west facing exposure with a view of the pool and gardens. There is a tranquil area with benches and tables so you can sit and enjoy the view surrounded by the gardens and mature trees. Its a solid choice for first-time buyers, downsizers, or investors looking for an affordable opportunity in a convenient location. The parking spot is #39 on the first level of the parking garage. The storage is in locker room #9 located in the basement. The building is well-managed and secure, with on-site staff and a welcoming community. Residents have access to amenities including an outdoor pool, penthouse party room, games and hobby rooms, fitness center, guest suites that residents can book for visitors, and more. Located close to shopping, restaurants, schools, and transit, this property combines everyday convenience with great value. Unit 518 is ready for its next owner to move in and add their personal touch. (id:43934)
34 Wilson Street W
Perth, Ontario
This general commercial C1 lot permits a multitude of uses. Corner provides for excellent access and exposure. For zoning information simply email the listing agent. (id:43934)
137 - 3445 Uplands Drive
Ottawa, Ontario
Nestled in one of Ottawa's most vibrant neighborhoods, this cozy townhome offers the perfect blend of comfort, convenience, and value. Featuring 3 bedrooms and 2 bathrooms, this home is ideal for families, professionals, or investors. This townhome offers a bright living room with a fireplace, a functional kitchen and a private backyard. Ideally located just minutes from major shopping, dining, entertainment and the Ottawa International Airport, this home is attractively priced and provides exceptional value in a desirable area. (id:43934)
3059 Carling Avenue
Ottawa, Ontario
Excellent opportunity in the highly sought-after Britannia/Bayshore area. This modern restaurant space is ideally positioned in a high-traffic location surrounded by a very dense residential neighbourhood, providing strong and consistent customer potential. The premises feature a contemporary layout and are fully equipped for immediate operation, including a large commercial kitchen with an exhaust hood and essential restaurant infrastructure in place. This offering is structured as an asset sale only; the existing business name and brand are negotiable. The space offers flexibility for a wide range of food concepts and is particularly well-suited for ethnic cuisines. Located in close proximity to Coliseum Cinemas and other neighborhood amenities, the site benefits from excellent visibility and accessibility. This is a turnkey opportunity for restaurateurs or entrepreneurs looking to establish or expand their presence in a vibrant and growing area. (id:43934)
204 - 2376 Tenth Line Road
Ottawa, Ontario
LIMITED TIME ONLY - NO CONDO FEES FOR TWO YEARS!! Experience modern living at its finest with The Begin model by Mattamy Homes. This brand new 539 sqft apartment features a spacious 1 bed plus den layout. The kitchen boasts stunning quartz countertops and a stylish backsplash, creating a sleek and functional cooking space. Enjoy the elegance of luxury vinyl planks that flow seamlessly throughout the home complemented by smooth 9' ceilings that enhance the open feel. Step out onto your private balcony off the living room, perfect for relaxing and enjoying the view. Nestled in a prime location this apartment offers easy access to the great outdoors with nearby Henri-Rocque Park, Vista Park and the Orleans Hydro Corridor trail. For sports enthusiasts, the Ray Friel Recreation Complex and Francois Dupuis Recreation Centre are just a short drive away. Walk to shopping and restaurants. Convenience is at your doorstep with planned neighbourhood retail spaces on the main floor and easy access to transit. 1 Parking spot. (id:43934)
95 - 3535 St. Joseph Boulevard
Ottawa, Ontario
OPEN HOUSE: SUNDAY, JANUARY 18th from 2-4 PM. Step into a modern, cozy home that makes everyday living effortless - perfect for first-time buyers or those looking to downsize. This fully updated, 1,100 sq. ft., carpet-free 2-bedroom + den offers the perfect balance of comfort, style, and practicality in a peaceful Orleans setting.The bright, open interior features new laminate floors (2021), a modern kitchen (2021) with ample storage and counter space, and a cozy gas fireplace for relaxing evenings. The versatile den can serve as a home office, media room, or guest bedroom, while a separate laundry room adds convenience and extra storage.The home features a large, private front deck hedged for privacy - perfect for entertaining, morning coffee, or peaceful relaxation. A small back deck (2025) with awning provides convenient access to the secondary driveway, providing convenient access and ample parking for multiple vehicles. The property also includes two separate storage sheds, one at either end of the lot, ideal for tools, outdoor gear, or extra storage needs.Additional updates include central AC (2021), upgraded electrical panel, new subflooring, drywall and insulation, updated bathroom vanity, new lighting, and fresh paint throughout - making this home fully move-in ready.Set on a quiet, private lot yet just minutes from shopping, restaurants, and transit, this home delivers comfort, lifestyle, and ease. Park fees cover taxes, water, sewer, and garbage, simplifying monthly living. Thoughtfully updated and ready to enjoy, this home is a rare find - perfect for starting your next chapter. Financing? No problem! We can get you approved! Contact us today to find out how. All Buyers must be approved by Terra Nova Park - approval includes Credit check and Criminal background check. This unit includes 1 Class A voting share and 18,000 Class B shares. (id:43934)
1111 - 555 Brittany Drive
Ottawa, Ontario
Discover this lovely 2-bedroom, 1.5-bathroom condo that offers both comfort and convenience in a prime location. Just a short walk to a variety of amenities and only minutes from St. Laurent Shopping Centre, this home is perfect for anyone seeking urban accessibility with peaceful surroundings.Inside, youll find a bright and spacious layout featuring a large living area, versatile dining space or den, and modern grey laminate flooring throughout. The kitchen has been tastefully updated, and the master bedroom includes its own private 2-piece ensuite. New windows allow plenty of natural light, and the generous east-facing balcony provides a perfect spot to relax.Residents enjoy access to top-notch amenities including an outdoor saltwater pool, sauna, fitness room, and party room. Set in a quiet area close to public transit, Montfort Hospital, pharmacies, CMHC, NRC, and the Aviation Parkway with its scenic walking and biking paths. Just minutes from downtown!Condo fees include heat, hydro, water, and one underground parking spaceeverything you need for worry-free living. (id:43934)
38 Hummel Street
North Dundas, Ontario
Discover the charm and potential of this 1905 two-storey home, ideally located in the quaint village of Chesterville. Set on a spacious lot, the property features an Amish-built shed and plenty of room for gardens, play areas, or outdoor living.Inside, you'll find a generous kitchen, a bright three-season porch/mudroom, and a cozy living room. The second floor offers two comfortable bedrooms and a 3-piece bathroom. While the home would benefit from some updating, it presents a fantastic opportunity for first-time buyers, downsizers, or anyone looking to add their personal touch. A great chance to get into the market and make this charming property your own! New roof 2012; new insulation and siding 2012; New furnace 2022. Easy commute to Ottawa, Cornwall or Brockville. 10 minutes to Winchester. (id:43934)
15 - 202 St. Patrick Street
Ottawa, Ontario
Effortless Urban Living in the Heart of the ByWard Market! This beautifully upgraded 1-bedroom condo delivers modern comfort in one of Ottawa's most vibrant and walkable neighborhoods. Just steps from renowned restaurants, boutique shopping, grocery stores, and everyday essentials, this unit offers unbeatable access to everything the ByWard Market lifestyle has to offer. Inside, the open-concept layout is complemented by warm hardwood flooring and a sleek, contemporary kitchen featuring quartz countertops, high-gloss cabinetry, and refined designer finishes. Thoughtfully designed for both form and function, the space is ideal for professionals, students, or investors seeking a stylish, low-maintenance property. Unique dual access from 81 Murray Street and 202 St. Patrick Street adds rare flexibility and convenience. Bright, inviting, and easy to maintain, this condo is perfectly suited for urban living or a savvy investment opportunity. Heat and water are included in the condo fees-adding exceptional value. Don't miss your opportunity to own a tastefully updated urban retreat in one of Ottawa's most sought-after locations. (id:43934)

