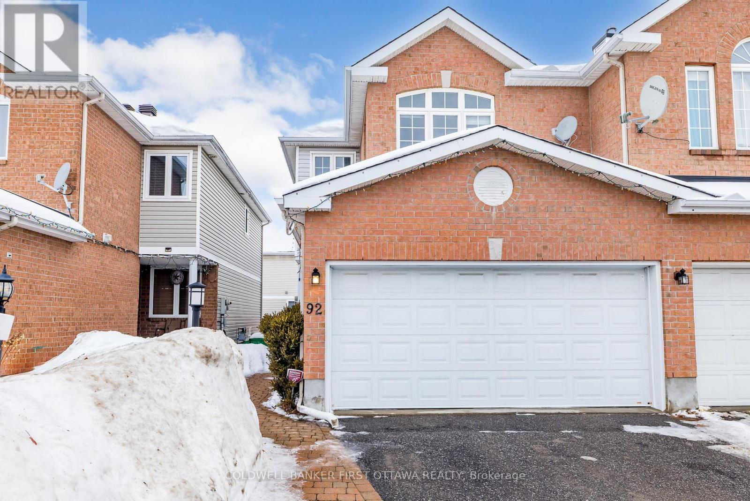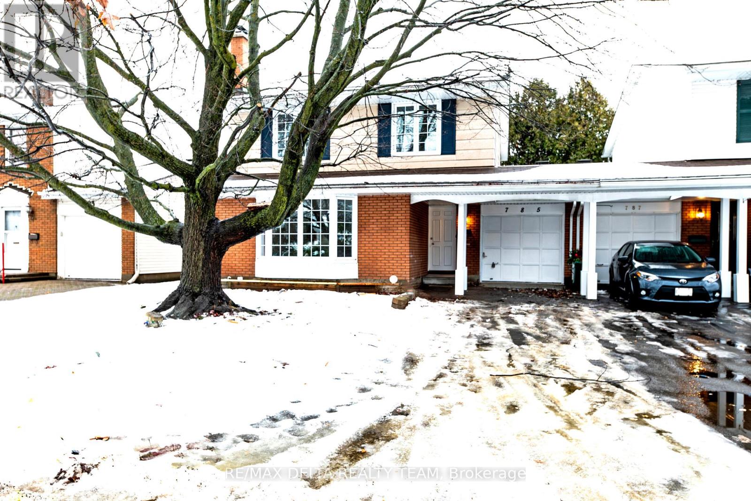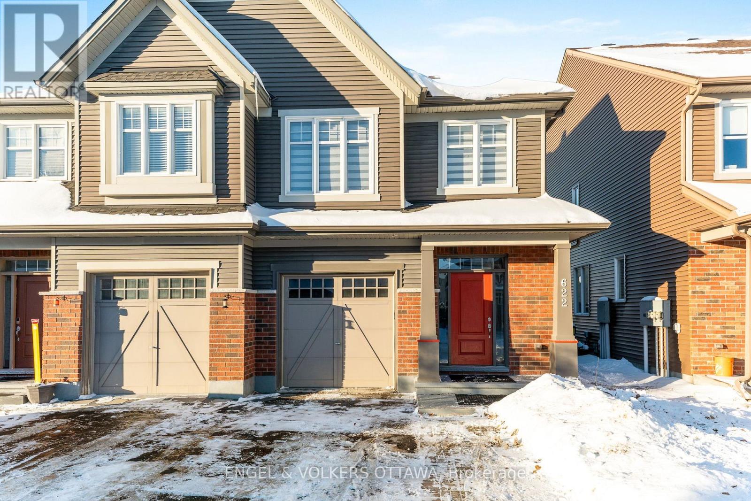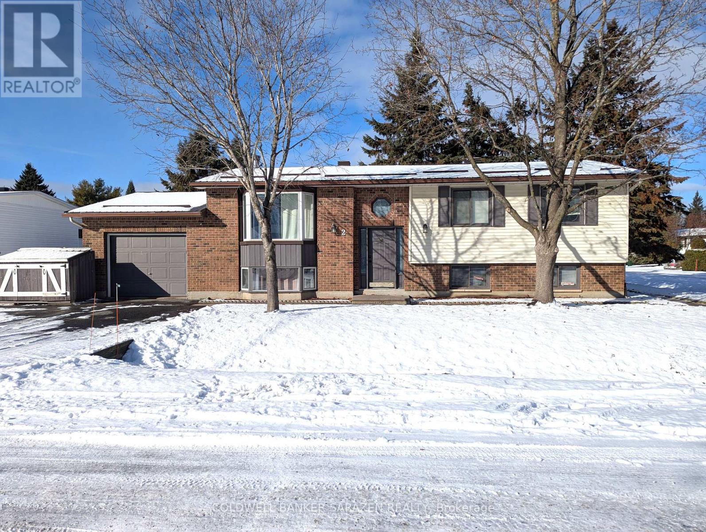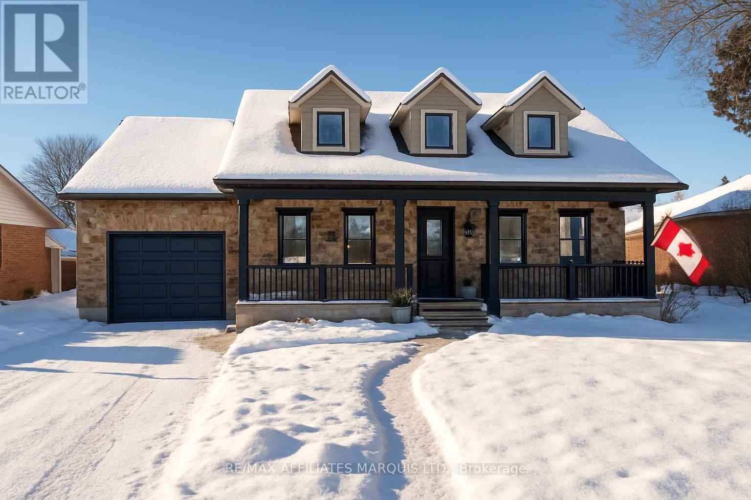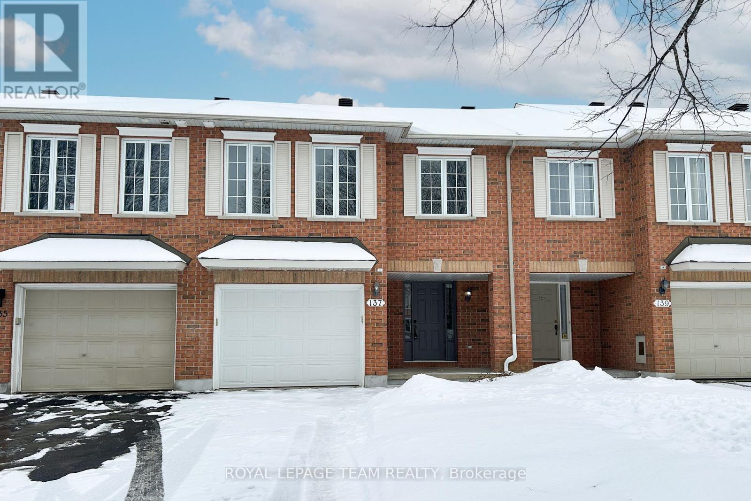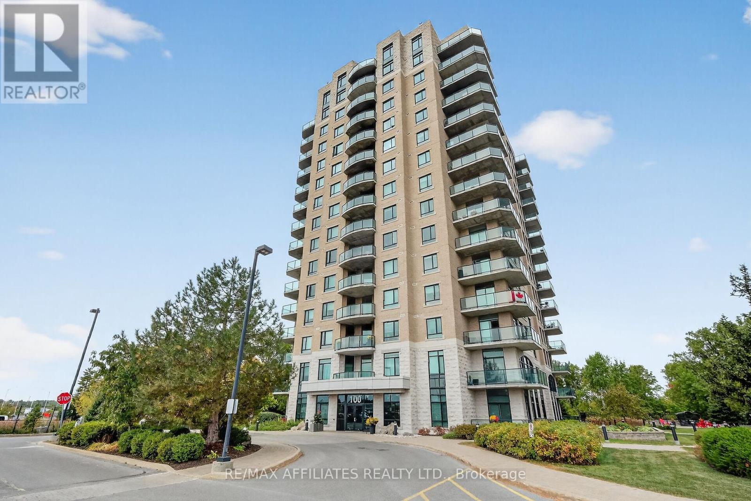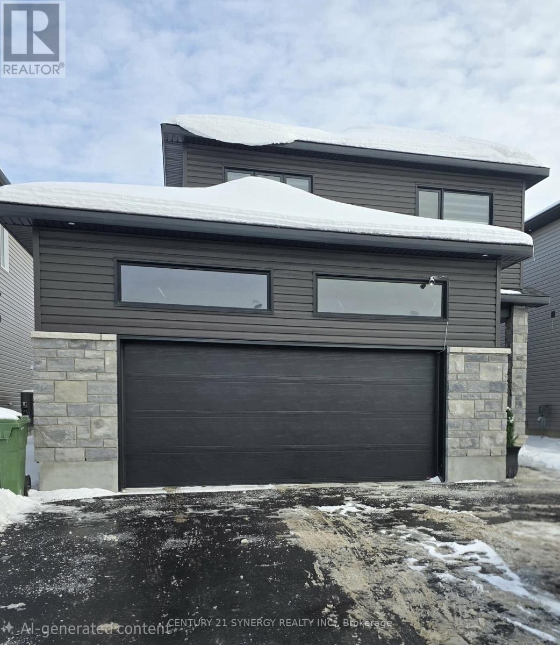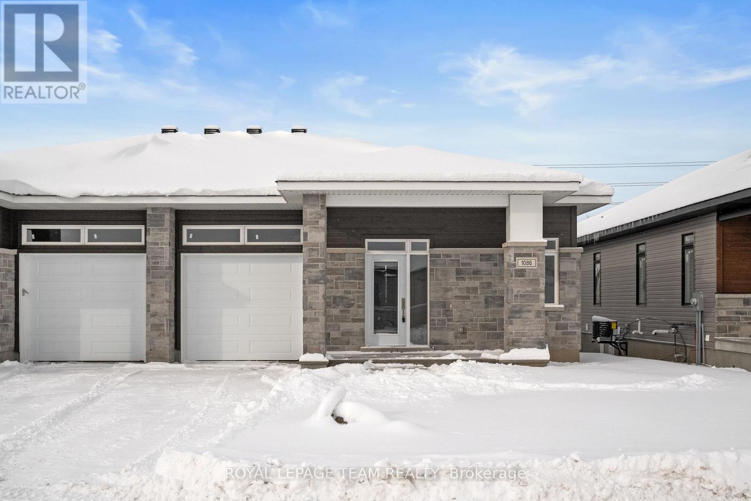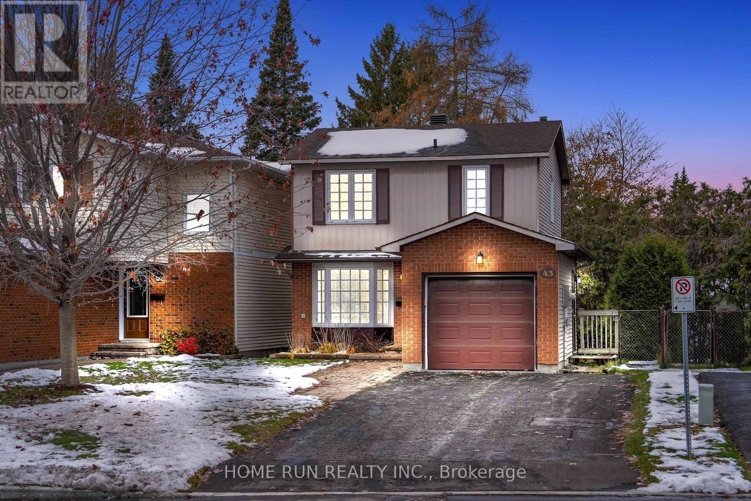We are here to answer any question about a listing and to facilitate viewing a property.
92 Deerfox Drive
Ottawa, Ontario
Welcome to 92 Deerfox Drive! This spacious and beautifully maintained 3-bedroom, 3.5-bath semi-detached home offers comfort and an ideal layout for family living. The bright main level features a dedicated dining area, a large living room, and a well-designed kitchen with an eating area that opens to the rear deck - perfect for outdoor dining and entertaining. Upstairs, enjoy a cozy family room with a cathedral ceiling and a gas fireplace, a generous primary bedroom with a walk-in closet and ensuite, plus two additional bedrooms and a full bath. The finished lower level adds even more space and comfort with a gas fireplace and additional full bathroom - ideal for guests or a recreation area. Located in a family-friendly neighbourhood close to bus stops, schools, parks, and more - this home truly has it all. (id:43934)
785 De Salaberry Street
Ottawa, Ontario
Welcome to 785 De Salaberry Street, a beautifully renovated 4-bedroom, 2.5-bathroom semi-detached home that seamlessly blends modern style with everyday functionality. Thoughtfully updated from top to bottom, this move-in-ready property offers a fresh and inviting space for its next owners.Step inside to a bright and spacious main-floor layout designed for comfortable family living. The home features four generously sized bedrooms, including a primary suite complete with a private ensuite. The updated bathrooms showcase clean, contemporary finishes, ensuring comfort for the entire family.The finished basement provides additional versatile living space, while high-quality flooring throughout and a carpet-free interior offer both style and low-maintenance living.Ideally situated in one of Ottawa's most family-friendly neighbourhoods, this home is within walking distance to the Richcraft Cineplex, the new LRT station, and located within the highly sought-after Colonel By Secondary School catchment, renowned for its prestigious IB program. Enjoy a quiet, fenced, and treed backyard-perfect for relaxing or entertaining.Don't miss this opportunity to own a fully renovated semi-detached home (id:43934)
622 Moorpark Avenue
Ottawa, Ontario
Welcome to 622 Moorpark Avenue. This quality built Tartan 3 bedroom + loft semi-detached home offers a collection of desirable features including; a five-piece ensuite, fully finished basement, convenient upper-level laundry, widened driveway with interlock, and a private, fully fenced backyard complete with deck, gazebo, and storage shed. The inviting open-concept main level showcases wide-plank hardwood flooring, creating an ideal setting for both relaxed family living and entertaining. The kitchen provides generous counter space, a window-facing sink with plant ledge, and stainless steel appliances. A spacious dining area flows into the bright living room, highlighted by a cozy gas fireplace, abundant natural light, and patio doors leading to a private yard.Upstairs, the primary suite serves as a comfortable retreat, featuring a luxurious five-piece ensuite with dual vanities, deep soaker tub, separate shower, and walk-in closet. Two additional well-sized bedrooms, an open loft, a full four-piece bathroom, and laundry area complete the second level. The fully finished basement adds valuable additional living space along with excellent storage options. Recent improvements include; wide-plank walnut hardwood flooring (2025), freshly painted throughout (2024), and new appliances (2022). Ideally located within walking distance to Superstore, multiple parks, and a splash pad, with close proximity to schools, recreation facilities, and shopping, this home offers exceptional comfort and convenience. Current Tenant is vacating at the end of January 2026. (id:43934)
2 Dowdall Crescent
Ottawa, Ontario
Lovely 3 bedroom home in great neighborhood, close to schools, shopping and transit. Large Kitchen offers island, granite counter tops, stainless steel appliances. Main floor features hardwood floors and ceramic throughout. Bright lower level family room is perfect for the growing family. In-law suite with separate entrance currently rented for $1000/m. Over sized single car garage. Don't miss this opportunity for a single family home. 24hrs irrevocable on all offers. (id:43934)
1936 Concorde Avenue
Cornwall, Ontario
Welcome to this beautifully renovated home in the highly sought-after Sunrise Acres neighbourhood.Perfectly designed for family living, this stylish and functional property features three bedrooms on the upper level and a fully updated bathroom complete with double sinks, a tub/shower combo, and convenient upstairs laundry.On the main floor, you'll find a spacious living room with a cozy natural gas fireplace, a separate dining area, and a brand-new two-piece bathroom. The renovated kitchen is a true showstopper, showcasing white shaker cabinetry, quartz countertops, a subway tile backsplash, pendant lighting, and stainless steel appliances, including a Wi-Fi-enabled fridge, induction stove, microwave, built-in dishwasher, and high-efficiency washer and dryer.The attached garage is epoxy-finished and equipped with a bar fridge, workbench, interior home access, and direct entry to the fully fenced backyard-a perfect, safe space for kids and pets. Step outside to enjoy the brand-new deck with modern railings, a powered gazebo, and freshly painted fencing, ideal for family barbecues or quiet evenings outdoors.Additional updates and features include a Nest 3rd Gen thermostat with zone heating potential, new tankless hot water tank, new air exchanger, generator hook-up, central vacuum, LED lighting, re-stained flooring, new doors and garage door, and nearly all new windows (excluding basement). The ductwork has been professionally cleaned, and the unfinished basement offers a blank canvas for your future plans.Located in a quiet, family-friendly neighbourhood, this move-in ready home is available for quick possession-everything you need to settle in and make it your own.24-hour irrevocable on all offers. Some photos have been virtually staged. (id:43934)
137 Macassa Circle
Ottawa, Ontario
Open House Sun. Jan 18th 2-4pm. Welcome to 137 Macassa Circle a stylishly updated home with a rare walk-out basement and bright, open spaces designed for todays lifestyle. From the moment you arrive, this property blends comfort, function, & modern upgrades in a location ideal for professionals and families alike. Step into the spacious foyer where fresh professional paint (2025) sets a crisp, inviting tone. The main level showcases newly refinished hardwood floors (2025), sleek pot lighting, and a dramatic rear window wall that frames the cozy gas fp with updated mantle. The expansive kitchen offers endless cabinetry with pantry, a raised breakfast bar island, and updated appliances (dishwasher 2023, stove 2021, fridge 2021, microwave incl.). French doors open to a generous ~12 x 13 deck (railings 2024, floorboards 2021/22) with gas BBQ hookup an ideal spot for entertaining or relaxing outdoors. Upstairs, two bedrooms include a spacious primary retreat with dual closets and cheater-door access to the spa-inspired 2024 main bath featuring a custom glass shower with rain head, matte black fixtures, LED-lit vanity, and designer finishes. The second bedroom offers flexibility for guests or home office. The fully finished walk-out LL adds valuable living space with a bright family room, sliding patio doors to a deep yard with iron fencing, a 3rd bedroom with double closet, and an updated full bath (2025: flooring, counter, faucet, LED mirror & fan). An oversized garage w/built-in shelving adds practical storage. Key updates: Lennox furnace 2025, HWT 2025, Samsung washer/dryer 2023, roof 2016, central A/C 2003, smart thermostat, Ethernet to every room, security wiring, and central vac rough-in. Taxes $4,444.14 (2025). Built 2002. Move-in ready, this home combines modern upgrades, a versatile walk-out LL, private outdoor living, & a quick walk to Centrum Mall & transit. 24-hour irrev. on all offers mandatory as seller is travelling. Some photos are virtually staged. (id:43934)
841 Regulus Ridge
Ottawa, Ontario
Corner lot end unit 44 lot with the none-interrupted entrance on the side. Open concept main floor living space with plenty of sunlights and windows with an abundance of natural light. 9 ft ceilings at first floor. The kitchen with a breakfast bar provides unobstructed views into the yard. Raised and upgraded kitchen cabinets and gas stove. Updated lighting fixtures. A private home office on the main floor is a bonus for townhomes. Upstairs, escape to the privacy of the separate primary bedroom overlooking the backyard, with a walk-in closet and an ensuite. Upgraded glass shower door, granite countertops and faucets. Two other good-sized bedrooms share the full bathroom. The unfinished basement has a rough-in for a future bathroom. The extra wide yard is the potential for a spacious fenced yard. Nearby good schools and parks, shopping center within 5 mins drive (id:43934)
905 - 100 Inlet Private
Ottawa, Ontario
Stunning 2-Bedroom, 2-Bathroom Corner Condo with Exceptional Panoramic Views. Discover elevated living in this immaculate 9th-floor corner unit, offering sweeping vistas of the Ottawa River, Petrie Island, and sun-filled east and south exposures. Designed to impress, this move-in-ready condo features a generous wraparound balcony-perfect for relaxing, entertaining, and taking in the spectacular surroundings. Inside, an updated kitchen awaits, complete with granite countertops, LED lighting, and a convenient microwave hood fan. The open-concept living and dining areas boast rich hardwood flooring, an elegant electric fireplace, and a wall-mounted TV for added convenience. The spacious primary bedroom offers comfort and privacy with a walk-in closet and a luxurious 4-piece ensuite featuring a granite vanity, separate shower, and stylish tile flooring. A bright second bedroom with hardwood flooring and a double closet is ideal for guests, a home office, or family. The second full bathroom also includes a granite countertop. Additional highlights include a tiled foyer with a double closet, in-unit laundry with extra storage, one underground parking space, and a large private locker. Residents enjoy a well-managed building with excellent amenities, including a fitness centre, party room, and outdoor BBQ/lounge area. Condo fees conveniently cover heat, hydro, building insurance, common area maintenance, and reserve fund contributions. Perfectly situated just steps from scenic Ottawa River trails and moments from shopping, transit, and more. Status certificate available upon request. (id:43934)
527 Chambord Street
Alfred And Plantagenet, Ontario
Looking for a great investment? Fantastic Almost new home built by Anco (Over 1800sf) has great tenants. Positive cashflow with 20 percent down. This Wendale model built in 2024 is in 'Chateau du Village' in Wendover. Close to the water, this 4 bedroom 2.5 bathroom home has a fantastic layout. From the moment you step inside you can see the quality build. A large foyer welcomes you with a powder room steps away. Main floor laundry, separate mudroom, garage access, open concept kitchen and more. The kitchen has a beautiful island, stainless steel appliances as well as a separate eating area (with patio doors to the rear yard). The livingroom features high ceilings as a gas fireplace! Hardwood and tile on the main floor. Head up the stairs to find 4 large bedrooms, 2 bathrooms (the Primary bedroom has a large ensuite) and plenty of storage. The second floor is good quality carpeting. The basement level is partially finished with laminate flooring. This property is tenanted and the tenants would like to stay. A great investment for an up and coming area. Currently rented for $3100 per month this is a fantastic investment opportunity. A perfect location and still under Tarion Warantee. Please note that there are no indoor photos to protect the tenants privacy. 24 hour notice for all viewings with no exceptions. 24 hour irrevocable on all offers (id:43934)
1086 Moore Street
Brockville, Ontario
Located in Brockville's Stirling Meadows, this newly completed semi-detached bungalow combines modern design with convenient access to Highway 401 and nearby shopping, dining, and recreation. The Leeds Walkout model by Mackie Homes offers approximately 1,509 square feet of thoughtfully designed living space, featuring two bedrooms, two bathrooms, and a walkout elevation that enhances the home's appeal. The main level boasts a front-facing office nook and an open-concept living area filled with natural light from large windows and transoms. The kitchen showcases two-toned cabinetry, quartz countertops, a tile backsplash, a pantry, and a spacious centre island with an undermount sink, flowing seamlessly into the living room with fireplace and the dining area with access to the covered porch. The primary bedroom features a walk-in closet and a three-piece ensuite. The lower level extends the living space with a finished recreation room, complete with a fireplace and patio door, providing valuable additional space and direct access to the outdoors. (id:43934)
571 Rideau River Road
Montague, Ontario
For more info on this property, please click the Brochure button. Welcome Home to Riverfront Bliss: Find your forever home in this delightful detached one-story house, perfectly situated on two private acres of natural beauty. From the convenience of an attached garage to the warmth of a cozy fireplace that anchors the living space, comfort is paramount. But the true magic lies just beyond your door: your very own riverfront access, with the enchanting views of a bustling bird sanctuary just across the water. Surrounded by the timeless beauty of mature cedar trees, this property offers a profound sense of peace and privacy, inviting you to create lasting memories amidst nature's finest. (id:43934)
43 Rothesay Drive
Ottawa, Ontario
This fully renovated detached home is delightful inside and out, Suited in a popular family-friendly neighbourhood of Glen cairn in a prime location with easy access to Highway 417 and close to the high-tech park. Main level features hardwood flooring throughout and open concept living/dining room. Newly painted powder room is just off the kitchen. Kitchen features engineered stone counters, stainless steel appliances and loads of cupboard space with just redone 2024. Peering through the kitchen window you see the beautiful private, fenced backyard - which features deck and storage shed! Going up to the 2nd level you will notice brand new railings, guiding you tot he 3 updated well-sized bedrooms and the sleek 4 piece main bathroom. Basement features a spacious fully-finished recreation room with additional storage/laundry room. Recent Upgrades include: Kitchen(2024), Fridge/Stove/Range hood(2024), Dryer/Washer(2024), AC (2022), Hardwood Flooring (2021), Paint and Trim (2021-2022), New Railings (2021). Roofing is around 8 years, The space for a dishwasher has already been reserved and it can be installed at any time. A wonderful community close to school, trail, green space, shopping, and more. You have got to Love That Home! (id:43934)

