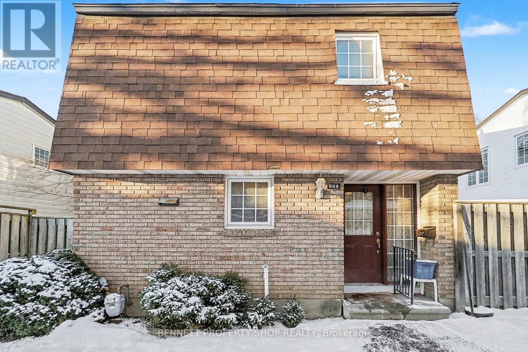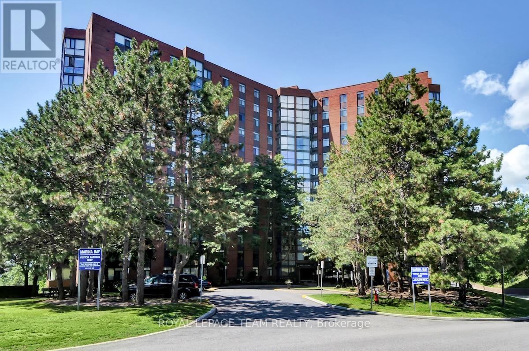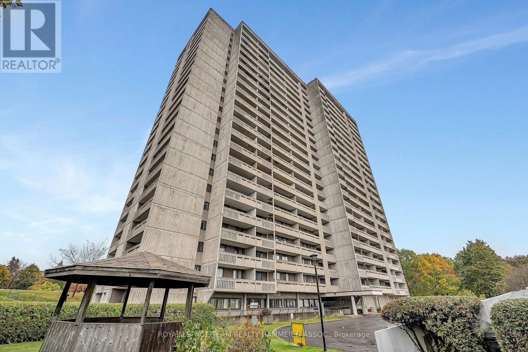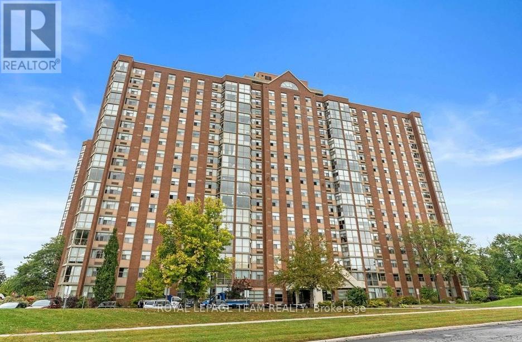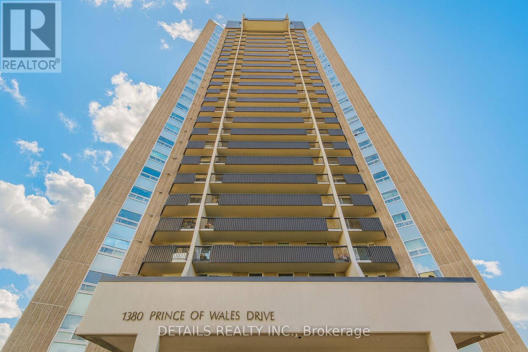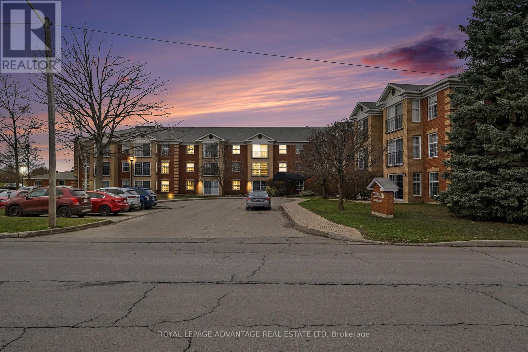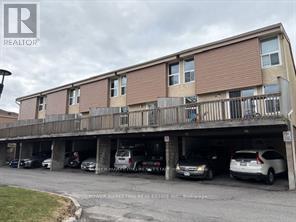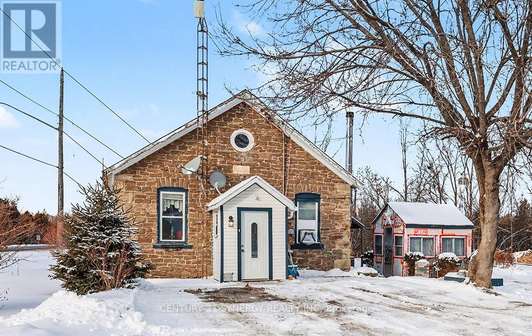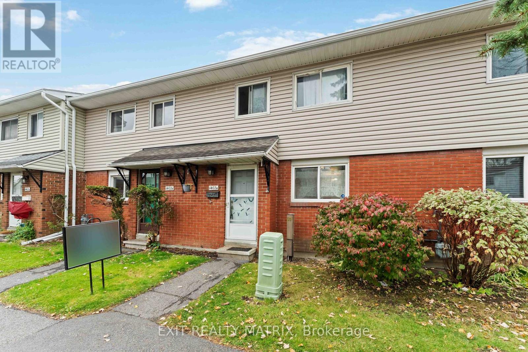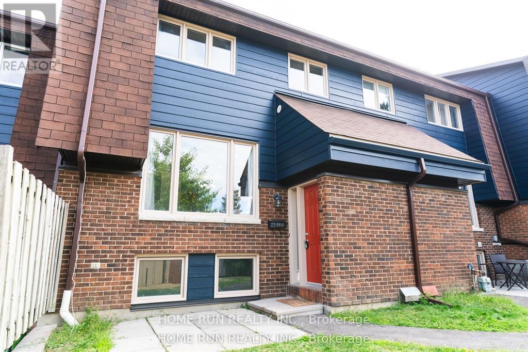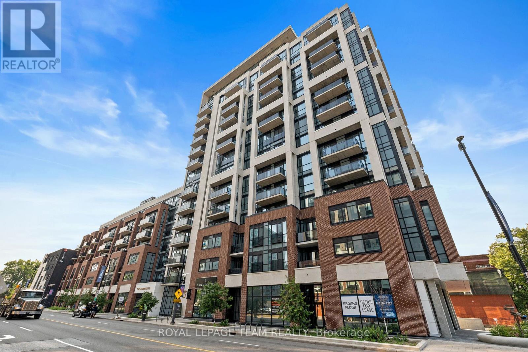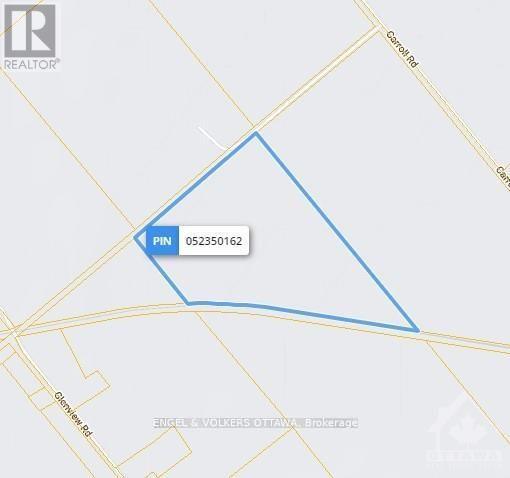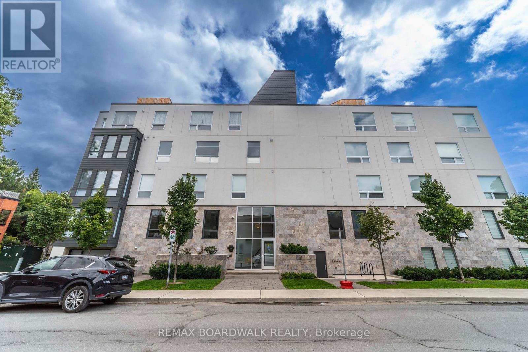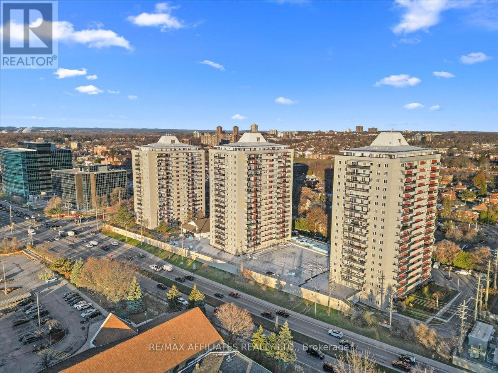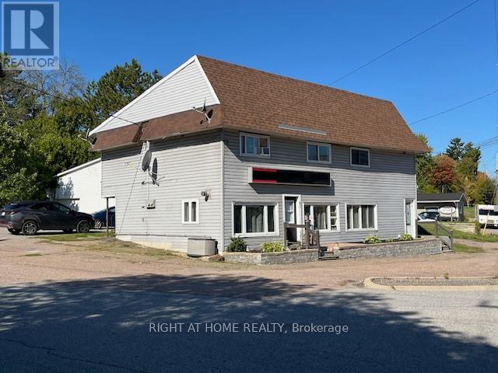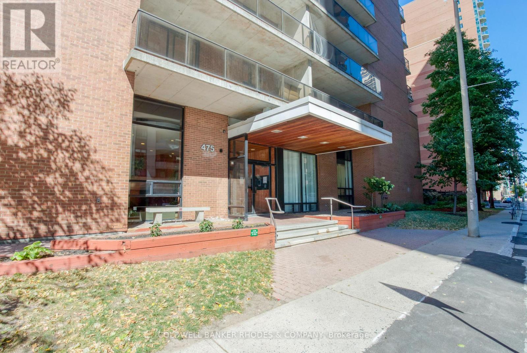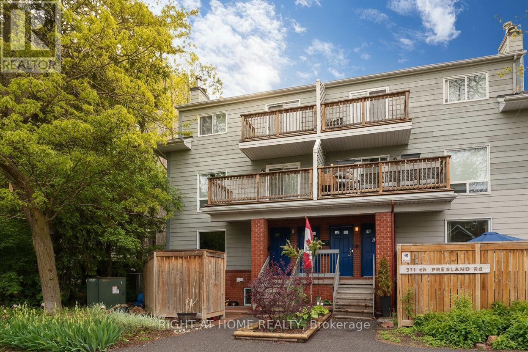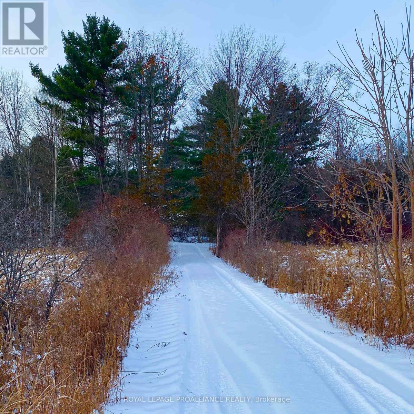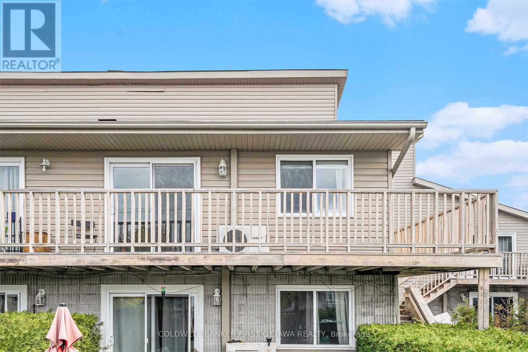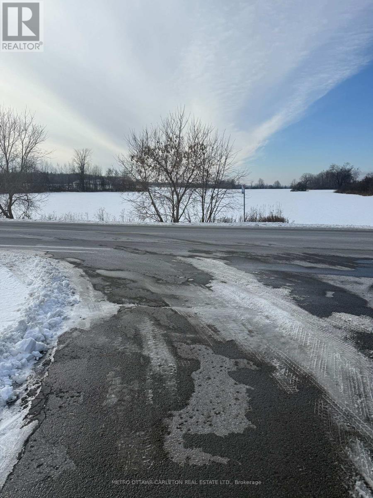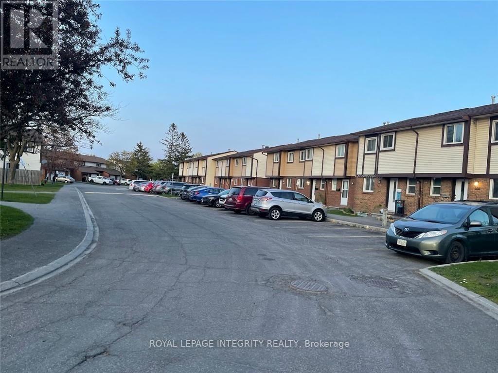We are here to answer any question about a listing and to facilitate viewing a property.
191 - 639 Trelawny Private
Ottawa, Ontario
WHY Rent when you can OWN!! This charming 3-bedroom condo townhouse in a quiet, family-friendly neighbourhood is ideally located for everyday ease. This well-maintained home features three spacious bedrooms, a bright living area, cozy dining space, and a practical kitchen - ready for your personal updates and style. Enjoy a private patio for relaxing or entertaining, plus designated parking, pool, playground, and well-kept common areas. Ideally located near excellent schools, public transit, shopping, parks, recreation and Carleton U - everything your family needs is close by. With a few personal touches, this townhouse has great potential to become your ideal family home. Schedule a viewing today! 24 hours irrevocable on all offers. Some photos are digitally enhanced. (id:43934)
411 - 2871 Richmond Road
Ottawa, Ontario
Step inside and immediately appreciate the warmth and quality of this beautifully maintained and updated suite. The spacious 2-bedroom, 2-bath layout includes a sun-filled solarium, a tastefully renovated kitchen with stunning granite countertops and maximized storage, and a generously sized laundry room-a rare feature in condo living. With a walk-in closet and an ensuite bathroom, the primary bedroom is your personal retreat. The second bedroom offers a double closet and is perfectly sized for a guest room or office. Set in the prestigious Marina Bay building, residents enjoy exceptional amenities, including a gorgeous outdoor pool, a fitness center, and a party room. Perfectly situated steps from the Ottawa River and the Britannia Sailing Club, this home offers a relaxed, resort-like lifestyle. With a brand new AC/Heat Pump and freshly painted throughout, this unit truly stands out as one of the finest offerings in the building. (id:43934)
106 - 415 Greenview Avenue
Ottawa, Ontario
Bright and beautifully updated 2-bedroom condo offering comfort, style, and unbeatable amenities. This move-in-ready home features luxury vinyl flooring throughout, a modern kitchen with a tiled backsplash, abundant cabinetry, and plenty of storage. The spacious open-concept living and dining area is filled with natural light and opens onto a huge private balcony - perfect for relaxing or entertaining outdoors.The updated bathroom showcases tiled floors, a new vanity, and a modern walk-in shower for a touch of luxury. This well-managed building is loaded with amenities including a pool, exercise room, billiards and ping pong rooms, library, party room, guest suites, craft and workshop spaces, and even a squash court and bicycle room. Enjoy the perfect location - just minutes to Britannia Beach, scenic trails, and within walking distance to restaurants, shopping, and easy highway access.An ideal opportunity for first-time buyers, investors, or those looking to downsize into a vibrant, active community. (id:43934)
102 - 2760 Carousel Crescent
Ottawa, Ontario
Location Location! Condo fee included Water and Gas, Locker, and Parking. New carpet in the rooms and hallway. Harwood floor in the living, dining room. Big windows for lots of lights. 2 Bedrooms and 2 full bathrooms. Primary bedroom features 2 spacious closets and 3 pc en-suite, and the 2nd bedroom has 3 pc main bathroom. Also offering convenient in-suite laundry. The kitchen has new flooring, few appliances are newer. The main floor unit has a big walk-out door/window. Amenities include parking, storage locker, hot tub, indoor sauna, fitness center, squash courts, table tennis, library, party room, workshop, bike storage, outdoor pool & rooftop terrace to enjoy a nice view. Well-maintained condo. Close to the O-Tain and park and ride South Key Shopping Mall. Perfect for investors, Seniors and first-time buyers. This unit is a corner unit with and nice view of the green area. (id:43934)
803 - 1380 Prince Of Wales Drive
Ottawa, Ontario
Fully Refreshed & Move-In Ready 3-bedroom, 2-bath condo on the 8th floor that offers bright southwest-facing views and a modern, welcoming feel throughout. Recently updated with new flooring, fresh paint, and contemporary trim, this home is truly move-in ready.The upgraded kitchen features quartz countertops, sleek modern cabinetry, and a stylish finish, along with a spacious dining area perfect for both everyday living and entertaining. Both bathrooms have been tastefully updated, the primary bedroom includes a walk-in closet and a private 3-piece ensuite. You'll also enjoy the convenience of in-suite storage. Building amenities include an indoor pool, underground parking, and more all just steps from shopping, transit, parks, and essential services. Simply move in and enjoy the comfort and convenience of condo living! (id:43934)
205 - 40 Pearl Street
Smiths Falls, Ontario
Welcome to The Colonel By, where classic Georgian Brick architecture meets secure, elevated living. This delightful two-bedroom condominium is situated on the quiet, well-maintained second floor. The moment you enter the grand foyer, you will be impressed by the building's exceptional common areas, including a charming library, common room, and inviting gathering spaces. Inside your new home, a welcoming foyer with a convenient closet leads you into a bright, spacious living/dining area. The updated kitchen comes complete with three appliances and a separate, cleverly located area for storage or in-suite laundry. The versatile layout includes a den or second bedroom, and a generous principal bedroom featuring the highly sought-after walk-in closet. Offering affordability in a quiet, secure environment, this well-maintained residence is ready to be your comfortable home for years to come. (id:43934)
95 - 3415 Uplands Drive
Ottawa, Ontario
First time buyers/investors delight! Spacious 3 bedrooms home with large living room, formal dining room, 1.5 bathroom, finish lower level with bedroom and storage that can be a den. large fenced backyard, close to all amenities. (id:43934)
655 County Road 29 Road
Elizabethtown-Kitley, Ontario
Step into timeless charm with this beautifully and completely renovated stone home, originally built in 1875, where historic character meets modern comfort. From the moment you arrive, this one-of-a-kind property captivates with its solid stone construction, classic metal roof, and undeniable curb appeal. Inside, you'll be amazed at how much this small but mighty home offers. Thoughtfully designed for main-floor living, the layout maximizes every inch while maintaining warmth and flow. An open loft overlooking the main living space adds architectural interest and a sense of airy character, perfectly complementing the home's historic roots. This cozy yet impressive interior is heated efficiently by a charming woodstove, with two electric fireplaces providing convenient backup and ambiance. Every detail has been carefully considered-this home truly has everything you need, beautifully packed into a compact space. A new Eco Flow septic system (2014) provides peace of mind, while tasteful renovations throughout ensure modern functionality without sacrificing charm. Outside, the property continues to impress with ample outdoor space to relax, entertain, and enjoy country living. You'll find a spray-foamed charming garden shed and gazebo, multiple outbuildings, and a welcoming patio covered with an awning, perfect for summer evenings or morning coffee. The setting offers privacy, versatility, and endless possibilities for outdoor enjoyment. Located in Newbliss, just 10 minutes south from Smiths Falls, this rare gem offers the perfect blend of rural tranquility and nearby amenities. Rich in history, full of warmth, and brimming with character, this is more than a house-it's a true charm home that will impress in every way. (id:43934)
114 Harold Valley Drive
Ottawa, Ontario
Welcome to 114 Harold Valley Drive - where simple, stress-free living meets comfort and peace of mind. This bright, well-kept, almost-new mobile home is tucked into a quiet, friendly community in the Kinburn area and offers an ideal lifestyle for those who want low maintenance without compromise. Built in 2020 and thoughtfully upgraded, this home lets you move in and relax knowing the big-ticket items are already taken care of. Recent improvements include a new heat pump and A/C (2025), transfer switch and back-up generator (2023), multiple decks (2021 & 2022), eavestroughs (2021), and a water filtration system (2020) - all adding up to true worry-free ownership. Inside, the open and functional layout is filled with natural light. The kitchen features a gas stove and flows comfortably into the living area, making everyday living easy and inviting. Two well-sized bedrooms, a full bathroom, and a convenient laundry area round out the space - perfectly sized for effortless day-to-day living. Set on a 70 x 140 ft lot, there's plenty of outdoor space to enjoy morning coffee on the deck, tend a small garden, or simply soak in the peaceful treed surroundings. Residents love the relaxed pace, strong sense of community, and the convenient access to Carp, Arnprior, Kanata, and Highway 417. Whether you're downsizing, buying your first home, or looking for a manageable, affordable alternative to traditional housing, this property delivers comfort, value, and peace of mind. Lot Fees are $525.00/month and cover water, garbage collection, park maintenance, and sewerage. (id:43934)
B - 1468 Heatherington Road
Ottawa, Ontario
Nestled in the heart of Ottawa's Alta Vista corridor, this inviting 3 bed, 1 bath townhouse with a partially finished basement, private fenced backyard, and one parking spot. The property requires some TLC. Lower level has small rec room. Residents enjoy easy access to the Albion Heatherington Recreation Centre which hosts numerous programs and community gatherings right around the corner. Just a short stroll away lies the Walkley Albion Park offering a dog friendly green space with winding paths, playgrounds, and sports facilities a perfect spot for leisurely weekend walks or outdoor family time. For those with children, the neighbourhood is well served by a range of educational options, including Prince of Peace Catholic, Marius-Barbeau Catholic, Clifford Bowey Public, Marie-Curie Public elementary schools, and both Ridgemont and St.Patrick high schools. The nearby Heron Gate Mall caters to daily shopping needs. All this, combined with convenient transit links, localized amenities, and a true sense of community, makes this interior unit a compelling and turnkey choice for families, professionals, or investors alike. (id:43934)
22 - 2610 Draper Avenue
Ottawa, Ontario
Welcome to 22-2620 Draper Ave, NEW PRICE! Motivated Seller! This beautifully designed condo offers the perfect blend of comfort and convenience, situated in a central location, close to Highway 417, Central pointe, Algonquin College, hospitals, IKEA, less than 2km to the Light Rail Train Line 3 PINCREST Station. Shopping malls, and recreation facilities. Recent renovated kitchen, New paint throughout the house, New light fixture in the washroom and new curtain. Main floor boasted with Open-concept living, dining, and kitchen area, perfect for entertaining Bright and spacious layout with modern finishes. Two generously sized bedrooms with ample closet space and One full bathroom on the second level, sleek and functional Basement provide an additional bedroom, ideal for guests, a home office, or extra living space. New siding just installed, upgraded kitchen brought Sunlight into the cooking section. Building Insurance, Snow and Lawn care, Water Bill, Caretaker management already included in the Condo Fee. One parking spot(#59) included, just few steps away from the condo unit. Enjoy easy access to major amenities, schools, and transit, making this condo an excellent choice for families, professionals, or investors. Status certificate available for reference. (id:43934)
521 - 560 Rideau Street
Ottawa, Ontario
Sun-Soaked South-Facing Gem! Your Urban Oasis Awaits. This isn't just another condo. It's your daily dose of happiness.This one-bedroom, one-bath haven feels way bigger than it is, thanks to the smart open-concept design and those gorgeous custom curtains that frame all that southern light perfectly. The marble kitchen countertop isn't just pretty to look at.it's where you'll actually want to cook .Your living room flows right out to a balcony that's basically an extension of your home. Morning coffee? Evening wine? Weekend brunch ? This is your spot.The bedroom? It's your sanctuary.This Condo fee even includes high-speed internet. Whether you're working from home or binge-watching your latest obsession, you're covered.Location that actually makes sense:You're in this perfect little pocket where everything works. Downtown Ottawa when you want the action, Rideau River when you need nature, a park just minutes away for those weekend walks, and unobstructed southern views because nobody's building a wall in front of your sunshine.Building perks that feel like vacation:Fully equipped gym, yoga studio for those zen moments, outdoor pool for summer days, BBQ area for those impromptu gatherings, games room for rainy afternoons, and yes, even a pet washing station because they thought of everything.The real talk: This isn't just about square footage or marble countertops. It's about finding a place that fits your life, makes you smile when you walk in, and gives you everything you need without the stuff you don't. (id:43934)
Pt Lt 2 Con 6 North Elmsley Concession
Drummond/north Elmsley, Ontario
Seize Your Slice of Tranquility! Looking for the perfect spot to build your dream home? This 68-acre gem on a peaceful country road could be exactly what you've been searching for. Nestled on a well-maintained township road with just one other home nearby, this property offers unparalleled privacy and serenity. Located 5 minutes from Smiths Falls, just North of the Smith Falls hospital and 45 minutes from Kanata, you'll enjoy the best of both worlds seclusion with easy access to city amenities. With paved roads leading right to the property and potential severance options for additional opportunities, this land is not only ideal for your dream home but also offers future flexibility. Such a unique and expansive property is a rare find and seldom comes available. Don't let this chance slip away come see it for yourself and make it yours today! (id:43934)
503 - 150 Greenfield Avenue
Ottawa, Ontario
Perfectly situated in one of Ottawa's most exclusive neighbourhoods. Just steps from the Rideau Canal! Fully upgraded one bedroom, one bath condo features 9' ceilings, and includes quartz countertops, custom kitchen, stainless steel appliances, as well as hardwood floors & porcelain tile throughout. Convenient rooftop terrace & garden with BBQ with a 360 Degree view of the neighbourhood. Close to shopping, groceries, cafes and restaurants and a short commute to popular areas such as the Glebe, Elgin St, Main St, and Centretown. This unbeatable location is a short walk to Light Rail Transit, University of Ottawa & Quick Access to Hwy 417. (id:43934)
1507 - 158b Mcarthur Avenue
Ottawa, Ontario
So much is offered in this RARE three bedroom corner unit! Imagine enjoying stunning views from the 15th floor looking out north and east, over the twinkling lights of the city or out toward the Ottawa River and the Gatineau Hills. The open concept living and dining area, with breakfast bar, is flooded with natural light. Two private balconies extend your living space and are ideal for entertaining guests. The unit is freshly painted. The kitchen has a new countertop on the island and a fresh backsplash. The condo has freshly refinished parquet, hardwood flooring. The bedrooms, with generous closets, can accommodate standard bedroom furniture, office or guest room set up, kids room or yoga area. One prime parking spot in a secure, underground garage is included. An indoor car wash station is in the garage. For those who do not own a car but occasionally require one, a Communauto car is available in the outdoor parking. Chateau Vanier is mere minutes from transit and highways. It is a 14 minute bike ride to downtown and there is a bike locker available. Residents enjoy a wide range of amenities. Beautiful gardens and walking paths run between the towers. There is an indoor pool, sauna, exercise room, party room with full kitchen, library, hobby room and more. The ground floor is the ultimate in owner convenience with retail on site including a convenience store, barbershop, nail salon and an electronics repair shop. The local Loblaws is right across the street. Minutes away is an LCBO, as well as restaurants and shops along Beechwood Ave. An eight minute drive gets you to Ottawa University. For those who enjoy green spaces, residents can easily walk to the parks and bike paths along the Rideau River or go to Riverain Park where you will find tennis and basketball courts and a playground. This condo offers incredible convenience and a balance of urban living so close to waterways and green spaces! Some rooms virtually staged in photos. (id:43934)
140 Cecelia Street
Pembroke, Ontario
WELCOME to this charming Bungalow in Pembroke's East End - a prime central location! This 3 + 2 bedroom brick bungalow offers updated kitchen and baths, features 3-bedrooms on the main floor and 4 pc. bath with a great 2-bedroom in-law suite in the basement with 3 pc. bath offering attractive rental opportunities. Step out onto the deck overlooking the private back yard, with recent reno's including - new flooring and complete main floor repainted, gas heat/central air, single garage with attached shed area. New furnace 2025 and roof 2020. 24hr irrevocable on all Offers. (id:43934)
45 Pembroke Street
Whitewater Region, Ontario
Rarely available up and down 2 unit building. Main floor unit has natural gas fireplace and BB electric heat and upper unit has 2024 Forced Air natural gas furnace. Each unit has there own access, their own laundry hookups. Each unit has 1 full bathroom. Slanted Roof installed 8-10 yrs ago, 100 AMP panel in each unit. Both Hot Water Tanks are owned. Tenants pay hydro & heat. Units have town water and sewer. Plenty of parking area. 2024 expenses of $8,886 (Taxes $3061, water/sewer $5125, Insurance $700). Walk to Tim Hortons, Subway and other fine shops. (id:43934)
301 - 475 Laurier Avenue W
Ottawa, Ontario
Best value in Downtown Ottawa! Over 900 square feet of renovated living space! New IKEA kitchen, new appliances, newly renovated bathroom with walk-in shower! This 2 bedroom apartment is perfectly located - a short walk to the recently opened Food Basics store, Nanny Goat Hill Community Gardens, Sparks Street, Light rail at Lyon Station, restaurants and shopping. This apartment is move-in ready and even had the old style popcorn ceilings removed, the hardwood parquet finished. A contemporary feel throughout! Spacious combined Living /Dining rooms and a large 19' balcony. There is a bonus storage room in the apartment too. Parking spot included. Photos have been virtually staged. (id:43934)
A - 311 Presland Road
Ottawa, Ontario
Just minutes from downtown Ottawa, this bright and modern 2-bedroom, 2-bath stacked condo delivers both comfort and convenience in a prime central location. The main level features open-concept living with hardwood floors and an updated kitchen complete with stainless steel appliances. Downstairs, the spacious primary suite boasts a walk-in closet, offering the perfect retreat. Enjoy the ease of city living with LRT and VIA Rail just a short walk away, along with St. Laurent Shopping Centre, nearby parks, and plenty of recreational amenities. Ideal for professionals, first-time buyers, or investors. Existing tenant will leave at the end of December. Available for owner occupancy on April 1, 2026. (id:43934)
1166 Thousand Islands Parkway
Front Of Yonge, Ontario
Lovely 2.5 acre treed lot with a variety of indigenous species and wetlands. With an existing driveway and garage, you can start enjoying your little slice of heaven in the Thousand Islands immediately, whether you use it as a weekend hide-away or start planning and designing your unique dream home! With the close proximity of the River, you will appreciate the lulling sounds of the loons and various waterfowl that call the St. Lawrence home, or watching the ships pass by and wondering where they are off to. Don't forget to bring your bikes the bike path is 58 kms long! (Please do not visit the lot without a realtor.) (id:43934)
1115 - 1100 Ambleside Drive
Ottawa, Ontario
OPEN HOUSE WED 4:00-5:30PM. Fabulous RIVER VIEWS! Consider this lovely 2-bedroom, 1-bath at Ambleside III! Features: kitchen; separate dining area; living room w/ access to the PATIO & pleasant views of the Gatineau Hills & Ottawa River; quiet, well-maintained building; fresh neutral paint & solid surface flooring; a stunning, fully renovated bathroom; low fees INCLUDE forced-air HEAT & A/C, ELECTRICITY, WATER, EXCELLENT AMENITIES & WELLNESS FACILITIES (fitness center, sauna, outdoor saltwater pool, party room, bike storage room, terrace w/ BBQ, guest suite); & steps to transit, including the future LRT under development AT YOUR DOORSTEP at New Orchard! GARAGE PARKING & storage LOCKER INCLUDED. Unit 1115 is a beautiful MOVE-IN READY option for those who prefer low-cost, low-maintenance, high-quality living in an excellent lifestyle location. Carefree, affordable living minutes from all needs & wants, including public beaches, restaurants, shops, bike paths, Mud Lake, & the offerings of Westboro & Wellington Village. Some photos are virtually staged (id:43934)
24 - 770 St Jean Street
Casselman, Ontario
Presenting 770 St Jean, Unit 24, freshly painted and in mint condition, a rare gem at an unbeatable price, perfect for a first time home buyer or for investors. This upper corner unit boasts an open concept kitchen with Stainless steel appliances, dining and living rooms on the main level with access to a balcony to enjoy your morning coffee or evening cocktail. The upper level includes 2 bedrooms with a 4 piece bathroom and a linen closet. The principle bedroom offers two windows and a large walk in closet. You will appreciate the in unit laundry room with ample storage at the entry level. Ideally situated within walking distance to local amenities and 45 minutes to Ottawa and 45 minutes to the province of Quebec. This bright and airy home in a great location-move in ready for a quick possession! Parking is number 8 off of Dollard Street and Entrance is at pathway off of Dollard St. parking lot. We are looking forward to your visit! 24 Hours irrevocable on all offers. (id:43934)
2400 Roger Stevens Drive
Ottawa, Ontario
Fantastic lot to build your dream home just off the 416 in heart of North Gower. No near neighbours. Almost 2 Acres of lot. Small time vibe and only 20 minutes drive to downtown. Natural Gas is connected to next lot and can be extended. (id:43934)
58 - 1767 Dondale Street
Ottawa, Ontario
Great Investment Opportunity! Perfect for first-time home buyers or investors, this 2-storey condo townhome features 3bedrooms, 2 bathrooms, and NO REAR NEIGHBOURS for added privacy. The house requires cosmetic upgrades. Enjoy a private backyard, perfect for entertaining. Situated in a family-friendly neighbourhood and part of a well-managed condominium. Close to all amenities, just steps from Blair Station, Trainyards shopping, and with easy access to Highways 417 & 174. Bus stops are right across the street ideal location & unbeatable convenience! (id:43934)

