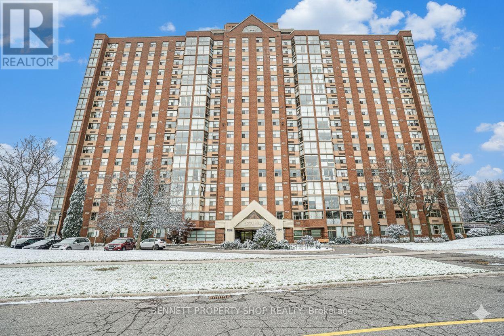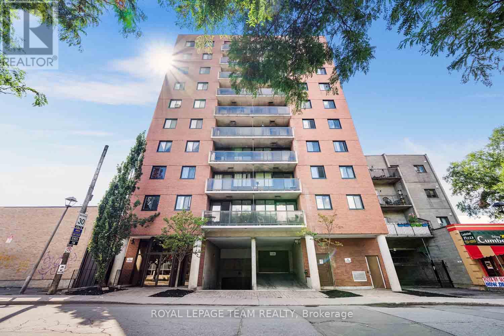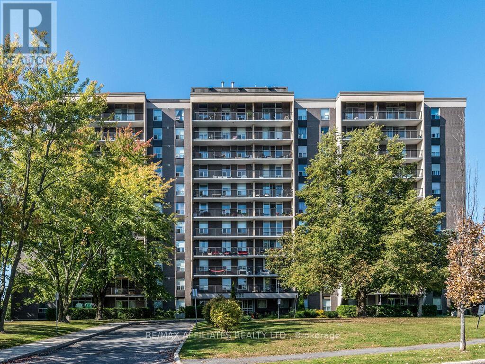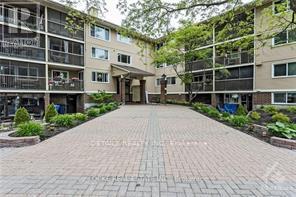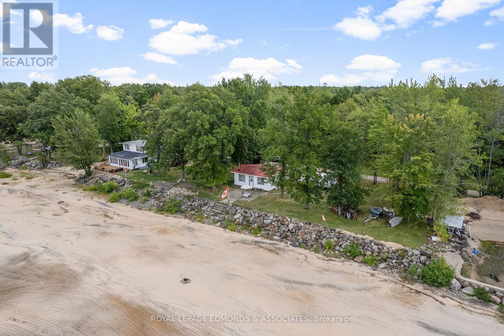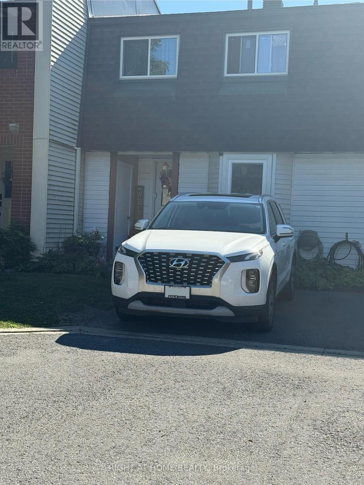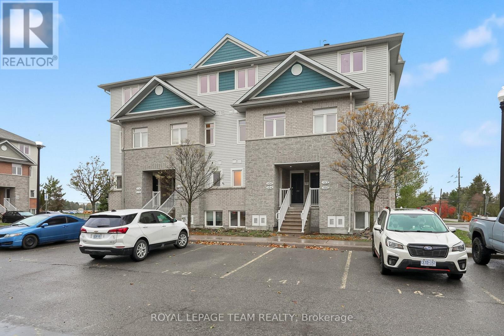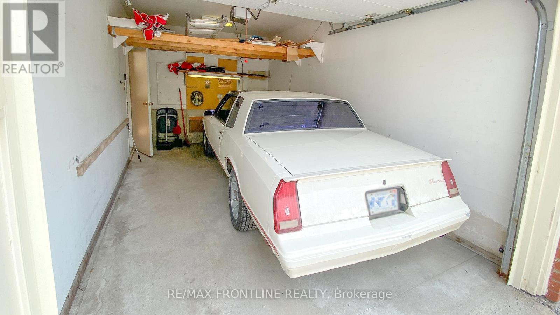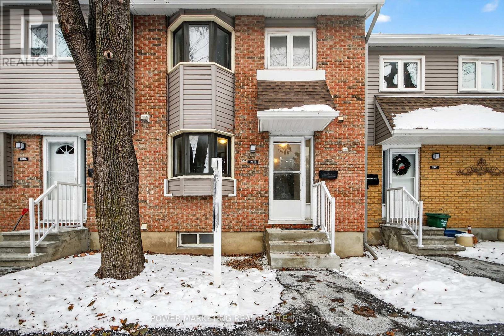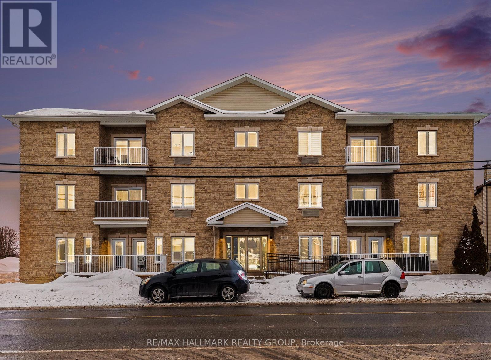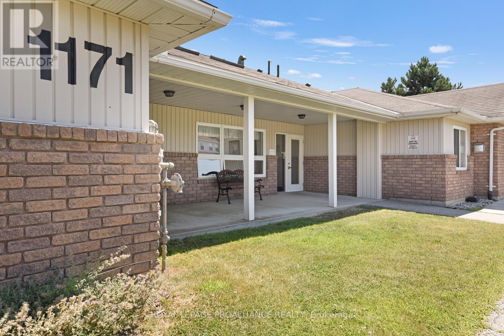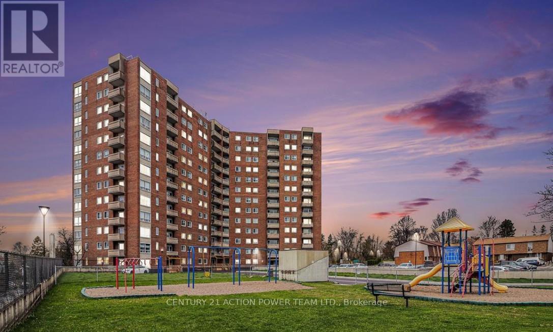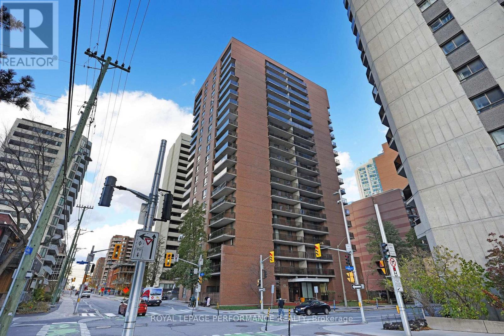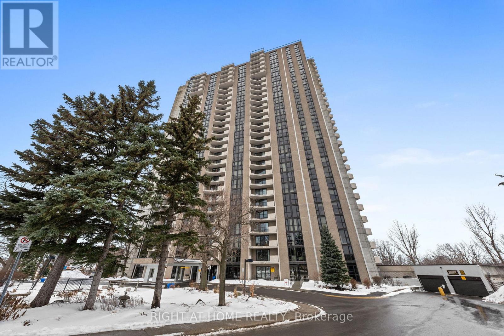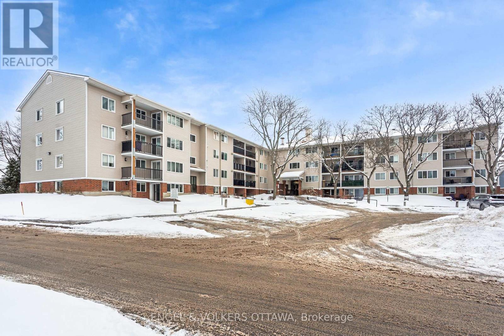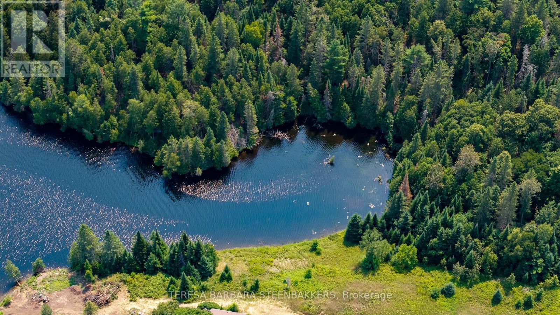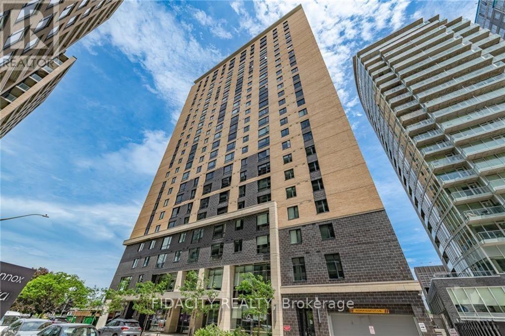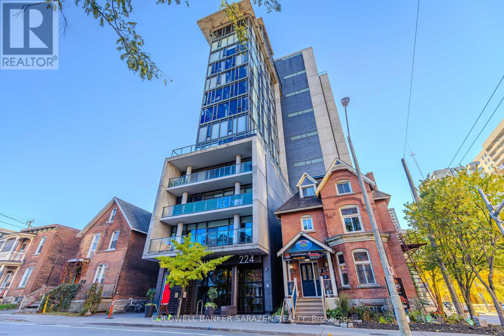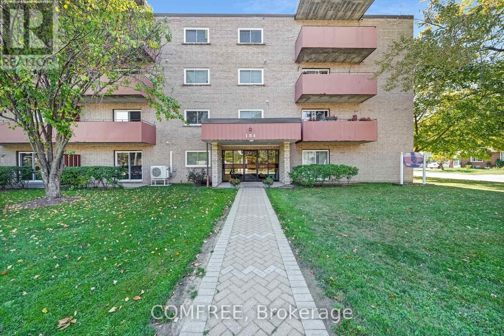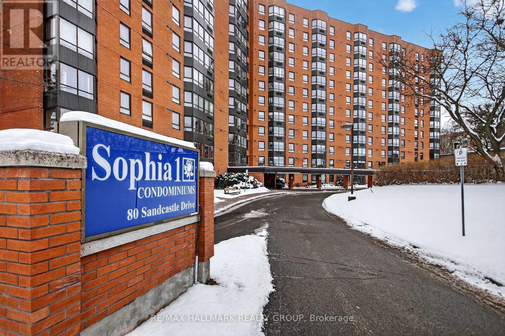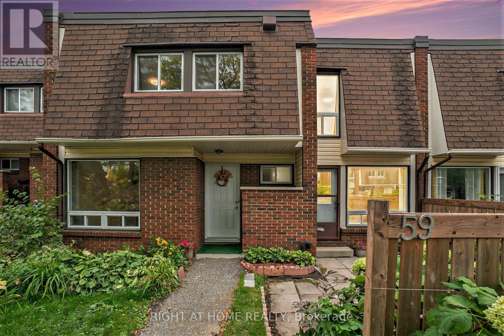We are here to answer any question about a listing and to facilitate viewing a property.
1210 - 2760 Carousel Crescent
Ottawa, Ontario
Discover 2760 CAROUSEL Crescent Unit #1210-an expansive, upgraded 1145 sq ft corner unit, one of the largest floorplans in the building, with 2 bedrooms and 2 bathrooms fully refreshed in recent renovations featuring sleek new flooring, contemporary kitchen cabinets, and spa-like bathrooms. Enjoy a gourmet granite corner kitchen, sunlit dining room, vast living area, luxurious Primary Bedroom with 4-pc ensuite and dual closets, generous 2nd bedroom, and convenient in-unit laundry. Condo fees cover Heating, Hydro, Water, CAC, and Building Insurance. Indulge in resort-style amenities: whirlpool, sauna, outdoor pool, squash courts, party room and more. Nestled in vibrant Gloucester, stroll to shopping, dining, parks, transit, and everything you need, with swift downtown Ottawa access-all in a welcoming, family-friendly neighbourhood boasting top schools, lush green spaces, and thriving community spirit. 24 hours irrevocable on all offers. Some photos are digitally enhanced. (id:43934)
504 - 154 Nelson Street
Ottawa, Ontario
Welcome to unit 504 at 154 Nelson, a spacious 2-bedroom, 2-bathroom condo with underground parking and a wide balcony in the heart of Lowertown. Enjoy a vibrant, walkable lifestyle with just a one-minute stroll to Loblaws, Shoppers Drug Mart, bus stops, cinema, and cafes. Within five minutes, access the ByWard Market, Ottawa University, Parliament Hill, Rideau Centre, and the LRT. This bright and airy unit features an open-concept layout with the kitchen overlooking the living and dining areas perfect for entertaining or relaxing at home. Large windows flood the space with natural light, and the living room opens onto an east-facing balcony. Laminate flooring flows through the living room, dining area, and both bedrooms, while tile and ceramic complete the kitchen and bathrooms. The updated kitchen offers dark cabinetry, ample counter space, and a practical layout. The primary bedroom includes a walk-through closet with insuite laundry and a 3-piece ensuite. The second bedroom offers generous space and a double closet, while the main 4-piece bathroom includes a tub/shower combo and updated vanity. A spacious foyer with closet, linen storage, in-unit storage locker, and rented hot water tank complete the space. Crown moulding throughout. This condo is ideal for first-time buyers, downsizers, students, or investors. Parking space #25 included. Great value, unbeatable location, and immediate availability. Discover downtown living at its best! (id:43934)
24 - 336 Garden Glen Private
Ottawa, Ontario
The property is currently rented and will require updates and painting throughout the unit when the tenants leave. It is a great investment. This full-size garden home offers a front and back yard, three bedrooms, a separate kitchen with an eat-in area, a dining room, a living room, and one and a half baths. A great opportunity for an investor. (id:43934)
709 - 2400 Virginia Drive
Ottawa, Ontario
Welcome to 709 - 2400 Virginia Drive! We're excited to present this charming 2-bedroom, 1-bathroom apartment located in the vibrant heart of Alta Vista. This well-managed condo building is conveniently situated near all essential amenities. The apartment has been freshly painted and features new laminate flooring in the bedrooms. Enjoy a spacious living room with a northwest exposure, perfect for taking in stunning sunsets. Additional highlights include a new air conditioning unit, a dedicated dining area, ceramic tile in the kitchen, and a stainless steel stove. The two generously sized bedrooms and a bright bathroom, complete with a brand-new toilet, make this space both comfortable and inviting. Residents can also take advantage of the building's amenities, including a sparkling laundry room, a party room with a piano and kitchen facilities, a sauna, a bike room, a library, and even a guest suite for friends and family for a nominal amount, and convenient underground parking (Parking Spot #42, Locker #709).We look forward to welcoming you to your new home! (id:43934)
304 - 6376 Bilberry Drive N
Ottawa, Ontario
2 bedroom 2 bathroom one level END UNIT condo located steps from wilderness, Ottawa River, shopping, buses and quick access to HWY 417. Combined dining room and living room with custom made roller shade, laminate floors and access to patio doors that lead to a covered and screened in balcony with stunning view of woods and nature. Renovated custom kitchen 2019 with loads of countertops and cabinetry, convection oven and dishwasher 2019, ceramic back splash and luxury vinyl floors. Oversized walk-in pantry/storage closet. Master has laminate floors, wall of closets and 4pc ensuite. This is a very well run condo and a very clean and quiet building. Comes with storage unit. Access to bike storage room. 1 parking spot. Flooring: Laminate (id:43934)
45 Greatview Trail
Whitewater Region, Ontario
Escape to your own private retreat along the Ottawa River with this charming 2-bedroom, 1-bathroom cottage. About 1.5 hours from Ottawa and about 15 minutes from all the amenities Pembroke has to offer, this cozy getaway is nestled on the waters edge and offers everything you need to relax and enjoy the outdoors. Inside, the open and bright living and dining area is warmed by a wood-burning fireplace, creating a welcoming space to gather with family and friends. Step out the side entrance to a wood deck, perfect for morning coffee, or enjoy river views from the concrete tile patio off the back door. From here, cement steps lead you down to your own private sandy beach where endless summer days await. Recent drywall and flooring updates have already been completed, ready for your finishing touches to make it your own. Other recent updates include new wiring and breaker panel, insulation, new shower, bathroom vanity, and updated kitchen cupboards. Whether you're looking for a weekend retreat or a peaceful waterfront lifestyle, this cottage combines comfort, charm, and natural beauty in a truly special setting. 24 hour irrevocable on all offers. (id:43934)
1013 Cloister Gardens
Ottawa, Ontario
Welcome to 1013 Cloister Gardens. Great opportunity for first time home buyers, investors and those looking to downsize. This condo townhome has 3 good sized bedrooms and 2 bathroom. Lower level has laundry and storage area. Located close to public transportation, shopping, parks and all amenities. (id:43934)
505 - 383 Cumberland Street
Ottawa, Ontario
Welcome to the East Market and your new pied-a-terre in the heart of the Byward Market. Perfect starter unit for the urban professional or the ideal investment opportunity with everything at your doorstep! Walking distance to the University of Ottawa, Rideau Center, LCBO, grocery stores and countless restaurants! Unit 505 is a one bedroom open-concept loft layout with in-unit laundry and a balcony that stretches the entire length of the suite. The building has great amenities including a gym, lounge with pool table and outdoor space with BBQs. The unit comes with a storage locker and ample visitor parking under the building. Come check it out! 24 hour irrevocable on all offers please. (id:43934)
104 Fir Lane
North Grenville, Ontario
Welcome to 104 Fir Lane in sought-after Kemptville Meadows! Freshly painted throughout and featuring new laminate flooring in both bedrooms, this bright 2-bed, 2-bath condo is move-in ready. The main level offers open-concept living with a spacious kitchen, breakfast bar, and patio access for BBQs or relaxing outdoors. Downstairs you'll find two generous bedrooms, a full bath, and laundry. Ample visitor parking is available and the location is convenient to the hospital, downtown Kemptville, and all amenities. (id:43934)
Unit #302 - 10 Armstrong Drive
Smiths Falls, Ontario
Just reduced and priced to sell! Welcome to this bright and spacious 2-bedroom corner unit condo, offering an abundance of natural light from windows on both sides. This well-maintained, secure, pet-friendly (with restrictions) building, combines comfort, convenience, and peace of mind. Step inside to discover a nicely designed layout featuring a generously sized primary bedroom with private 3-piece ensuite. The second bedroom is ideal for guests, a home office, or hobby space. One of the unit's most desirable features is the attached single-car garage with inside access! Outside, you're just a short stroll away from local shops, restaurants, and more! (id:43934)
1781 Lamoureux Drive
Ottawa, Ontario
First time buyers/Investors Delight! Spacious Three-Bedroom Home in a Highly Desirable Family Neighbourhood! 3 bedroom, 2 bathroom home ideally located in one of Orléans' most family-friendly communities. This spacious property offers a bright, open layout with comfortable living areas perfect for everyday living and entertaining. The fully finished basement provides additional functional space-ideal for a family room, home office, or play area. Nestled within a quiet, established neighbourhood, the home is just steps from parks, schools, shopping, and transit, making it an excellent choice for families and first-time buyers. With its practical layout, warm atmosphere, and convenient location, this property offers exceptional value and reliability. This home needs some updating! Immediate possession possible. See it today! (id:43934)
208 - 1026 Laurier Street
Clarence-Rockland, Ontario
Welcome to this bright and spacious 2-bedroom, 1-bathroom condo located at 1026 Laurier, Unit 208, in the heart of Rockland, just a quick 20-minute drive from Ottawa! This south-facing, well-maintained unit features an open-concept layout with gleaming flooring and plenty of natural light throughout. The U-shaped kitchen boasts off-white cream cabinetry, flowing seamlessly into the welcoming dining area that leads to a private balcony, perfect for relaxing or enjoying your morning coffee.Convenient in-unit laundry is tucked inside the mud-room, and outdoor parking spot 28 is included. Built in 2005, the building offers an in-building elevator, a smoke-free environment, and is professionally managed by a highly responsible condo board. The unit is constructed on a solid concrete slab with radiant flooring, making it very energy efficient with excellent sound and fireproofing. Recent upgrades include a full repaint and the installation of high-quality vinyl LVT flooring in August 2024. Condo fees cover building insurance, caretaker services, heat, water/sewer, management fees, and reserve fund contributions. Minutes from shopping, dining, golf, and easy access to Highway 17, this condo combines comfort, convenience, and quality living. (id:43934)
11 - 1171 Millwood Avenue
Brockville, Ontario
Welcome to quiet, carefree adult living at 1171 Millwood Avenue! Unit 11 is part of a desirable 13-unit adult lifestyle condominium community that offers the perfect blend of comfort and convenience. An open-concept layout enhances this two-bedroom, two-bathroom bungalow-style condo, blending everyday comfort with effortless entertaining. As you enter, the bright and thoughtfully designed kitchen invites you in with an abundance of cabinetry, under-cabinet lighting, and all the essential appliances already in place.. Flowing seamlessly from the kitchen, the open dining and living areas offer an abundance of space, ideal for both everyday living and entertaining guests. Step from the living room into a welcoming three-season sun room perfect for morning coffee or evening relaxation then out to your private patio and peaceful backyard oasis.The generous primary bedroom includes its own ensuite and walk-in closet. With a second bedroom and full bath, there's plenty of space to accommodate visiting guests or create the home office you've always wanted. You'll also appreciate the convenience of in-suite laundry, a designated parking spot, nearby guest parking, and a separate storage unit. Condo fees cover lawn maintenance and snow removal, allowing you to enjoy truly carefree retirement living.Perfectly situated near shopping, restaurants, transit, and essential amenities -- this is where comfort meets convenience. Relax and enjoy the lifestyle you deserve. (id:43934)
314 - 915 Elmsmere Road
Ottawa, Ontario
Welcome to this spacious model in popular Hillsview Towers. This bright large 2 bedroom condo apartment is located in a sought after area in a building that is very well maintained and managed with many amenities & ideally located close to everything. The elegant and well cared for unit has many features including: an updated kitchen with extra cupboard space and lighted cabinet for glassware, quality engineered hardwood throughout, electric fireplace with remote, updated quality glass railing overlooking the sunken living room, embossed doors throughout, new faucets, new mirror in bathroom, ceramic tile in kitchen, bathroom and entrance, in unit storage, two spacious bedrooms, updated light fixtures and ceiling fans. Outstanding Building with top-tier amenities include Outdoor Pool, Underground Car Wash Station, Bike Room, Party Room, Workshop, Sauna, Playground, Community Center, bright clean shared laundry room, on-site superintendent and Two Guest Suites ($) to accommodate visitors. Condo Fees Include: Heat, Hydro, Water, 1 heated underground parking space and locker. Close to transit, shopping,public library, restaurants, short distance to water/boat launch (paddleboarding, kayak) at bottom of Blair on swimmable Ottawa River, as well as scenic walking/biking trails along the river, Golf (Pineview), steps from Elmridge Park Pickleball & Tennis Club, Richcraft Sensplex, Costco,Canadian Tire, Cineplex, Wave Pool, and more! ! Close drive to downtown. Move in & enjoy worry-free living. (id:43934)
308 - 475 Laurier Avenue W
Ottawa, Ontario
Step into this sun-filled, well-maintained, and freshly painted 2-bedroom, 1-bathroom apartment - perfectly situated just 10 minutes from the upcoming Ottawa Public Library Adisoke and Food Basics. Enjoy the best of urban living with the Ottawa River, Chaudière Island, and LeBreton Flats all within walking distance. Bring your bike and explore the extensive network of riverside bike paths in both ends of the sides of the building - the possibilities for outdoor enjoyment are endless. This move-in-ready apartment welcomes you with a built-in closet and a bright, open living and dining area that flows seamlessly to a private balcony. Comfort is ensured with a wall-mounted A/C unit and ceiling fan for cool, breezy afternoons. The kitchen features modern stainless steel appliances (purchased in 2024), soft-close drawers, pull-out tray cabinets, and a slide-out spice organizer - making it a highly functional and enjoyable space for cooking and entertaining.The spacious primary bedroom offers generous closet space, while the versatile second bedroom is perfect for guests, a home office, or an exercise room. The bathroom is enhanced with heated floors (2014/2015) and timeless ceramic tile finishes. Added conveniences include surface parking and freshly painted interiors.Practical upgrades provide long-term peace of mind: stainless steel appliances (2024), a reliable wall A/C unit (2005/2006), and ceiling fans in both the living room and main bedroom (2002/2003).With the Laurier bike lane at your doorstep and Lyon LRT Station just steps away, this location offers an unmatched connection to Ottawa's best lifestyle amenities. Photos have been virtually staged. (id:43934)
507 - 1025 Richmond Road
Ottawa, Ontario
Welcome to desirable Park Place! This beautifully updated 2 bedroom, 2 bath condo at 1025 Richmond Rd offers an unbeatable location steps to Tim Hortons, Tops Car Wash, shops, restaurants, and the Ottawa River pathways. Enjoy nearby nature walks along the river while staying close to city conveniences, with LRT access right across the street! The open-concept kitchen overlooks the bright living area and features brand-new appliances. A generous dining space includes full built-in storage..perfect for a coffee bar or buffet. Freshly painted throughout with new light fixtures and brand-new luxury vinyl flooring. The living room opens to a large balcony, ideal for morning coffee overlooking the front gardens below. Two spacious bdrms, including a primary with walk-in closet & private 2-piece ensuite. Convenient laundry on every floor, plus one warm indoor parking space and storage locker. Exceptional amenities include indoor pool, sauna, fitness centre, party & games room, outdoor tennis courts, and more. It's like a staycation! Get ready to move in! (id:43934)
109 - 6532 Bilberry Drive
Ottawa, Ontario
Welcome to this beautifully renovated 2-bedroom main floor condo featuring a rare walkout to an extended interlock patio (condo approved!) perfect for relaxing, entertaining, or enjoying easy outdoor access. This unit has been completely updated, including new flooring, modern lighting, upgraded baseboard heating, and a stunning new walk-in shower (2024).The spacious primary bedroom is large enough to comfortably fit a king-size bed and nightstands, a standout feature for a two-bedroom condo. An in-window A/C unit is also included for added comfort. Enjoy the convenience of one dedicated parking space, plus the added value of a private storage locker - a sought-after feature not offered with all units. Residents also benefit from a bicycle storage room and shared laundry located on the 3rd floor. A move-in ready home offering comfort, functionality, and exceptional value-ideal for first-time buyers, down-sizers, or investors. (id:43934)
### Sweets Lane
Greater Madawaska, Ontario
This is a newly approved lot severance with 183' of PRIME stunning, peaceful WATERFRONT on Centennial Lake, accessed by a private road with a deeded R.O.W, off a well-maintained county road. This is a unique opportunity to enjoy recreational living on this highly desirable, clean, large lake, offering miles of great boating for both large and small watercraft, ready to explore countless bays and inlets for great fishing and scenic terrain in a natural setting. Enjoy year round activities including the Calabogie Peaks Ski Hill, Highlands 18 Hole golf course, world-class Calabogie Motorsports Events and yes, hundreds of kms of public trails for hiking, biking and snowmobile trails for families of all ages to enjoy. The lot is just over an Acre with Hydro available, and the waterfront features outstanding views of the lake. The village of Calabogie offers lots of local shopping incl groceries, pharmacy, hardware store, gas stations as well as a local school and library. This property does not have pin or roll numbers yet and is not yet assessed for taxes. Seller requests that interested parties do not walk on the property without an appointment through their Realtor. The Listing Broker is related directly to the Seller and requests that you have your Realtor contact the Listing Broker for full information on visiting the property. See Offer remarks following including that the Buyer's deposit shall be held by the Seller's lawyer and that all offers require a minimum 48 hours irrevocable, HST is in addition to the sales price. Survey is in photos but can send separately upon request . (id:43934)
1516 - 105 Champagne Avenue S
Ottawa, Ontario
Welcome to Envie II! This bright 360 Sq Ft 1 Bed + 1 Bath Condo includes UNDERGROUND PARKING and offers modern finishes; exposed concrete features, quartz countertops and stainless steel appliances. Centrally located in the Dow's Lake/Little Italy area, steps from the O-Train, Carleton University, The Civic Hospital, restaurants, walking/biking paths & more. Perfect for students or young professionals. The building amenities include: concierge, a fitness centre, study lounges, penthouse lounge with a games area. This unit is being sold fully furnished. Condo fees include heat, a/c, water and amenities. (id:43934)
1308 - 224 Lyon Street N
Ottawa, Ontario
Welcome to Gotham and contemporary downtown condominium living. BEAUTIFUL 1 BED 1 BATH STUDIO, APPROXIMATELY 497 SQFT. One of the Biggest Studios in the building! INCLUDES EXPOSED CONCRETE, PREMIUM HARDWOOD FLOORING, SOARING 9' CEILINGS. SPECTACULAR FORM & DESIGN. The bathroom includes a full-sized tub. Convenient ensuite Washer and Dryer. Walking distance to all things downtown Ottawa has to offer! (id:43934)
207 - 184 Eighth Street
Collingwood, Ontario
Your opportunity to own a 2 bedroom apartment condominium in a well maintained, friendly building in COLLINGWOOD, recently named "the happiest place in Ontario to live". Condo is well-suited for those seeking low-maintenance living and a reasonable entry point into Collingwood's real estate market. Convenient municipal transit at the front door, municipal playground next door and four season recreation within minutes from home. Immediate occupancy available to fill the many closets and storage locker. Bike room and social common area in building! Some photos are virtually staged. Condo is well suited for those seeking low maintenance living with accessibility features and a reasonable entry to the Collingwood real estate market. (id:43934)
6713 Chris Tierney Private
Ottawa, Ontario
Welcome to The Park, an exclusive community offering the perfect blend of comfort, privacy and connection. This bright and spacious bungalow is filled with natural light and designed for ease of living. The open-concept layout features crown molding throughout with a generous living room with a gas fireplace. The well-appointed kitchen features an island/breakfast bar, pantry, pot-lighting and dining area. The home offers a primary bedroom featuring a walk-in closet and a private 4 piece en-suite with soaker tub and glass shower. The 2nd and 3rd bedrooms offer ample closet space. Main level laundry room with access to the covered back deck. The expansive backyard with a storage shed, partial fencing and 2nd deck. Enjoy a low-maintenance lifestyle with a monthly land lease fee that includes taxes, common area maintenance, garbage removal, management fee, septic maintenance real estate taxes and snow removal. This is a rare opportunity to enjoy peaceful, connected living in this community designed for your next chapter. (id:43934)
617 - 80 Sandcastle Drive
Ottawa, Ontario
Nestled in mature Leslie Park, the amenity-rich Sophia I at 80 Sandcastle is a well-managed friendly community steps to Queensway Carleton Hospital, close to Baseline/Richmond transit, and minutes to Highways 417/416. One of the larger 2-bedroom + solarium layouts (popular Augusta model!) provides nearly 1,000 sq ft of flexible living space and a peaceful treed view. Classic cherry wood kitchen with pantry cabinetry, sleek black appliances are included. Large windows bring abundant natural light. The southeast-facing solarium (cat-approved sunbeam lounge!) connects both the living room and 2nd bedroom - perfect as a bright home office, reading nook or hobby space without sacrificing a bedroom. Life at Sophia I feels pleasantly straightforward and community-minded. Start the day with coffee in your sunny solarium overlooking mature trees, then take a quick elevator ride down for a workout, a quiet read in the library, soak in the hot tub or stretch in the sauna. In warmer months, the outdoor pool becomes the perfect "staycation" perk. The building is well managed with helpful on-site staff, and residents stay in the loop through regular updates posted in the common areas. When friends or family visit, the guest suite is a game-changer. Add in nearby transit, quick highway access, and close proximity to the Queensway Carleton Hospital, Bayshore, Bells Corners, College Square and DND Carling Campus and you get a comfortable, convenient lifestyle that suits downsizers, commuters, and anyone who wants a calm place to call home. Pet-friendly (restrictions apply): up to two pets per unit (20 lb limit). Common areas are "carry, crate, or stroller" territory - yes, you can absolutely justify the cutest pet stroller or puppy purse. Life is full of joy at the Sophia I, come see for yourself! (id:43934)
59 - 2939 Fairlea Crescent
Ottawa, Ontario
Move-In-Ready & Well Updated/Maintained: Your Perfect First Home or Investment Opportunity! Step into a home where QUALITY and AFFORDABILITY meet. This 3 BEDROOM, 2 BATHROOM townhome with a FINISHED BASEMENT and PARKING INCLUDED has been meticulously updated with everything you need to truly feel at home. Updates include FRESH PAINT & NEW LIGHTING, BRAND NEW FLOORING, NEWER WINDOWS & DOORS, & UPDATED BATHROOMS including new toilets and a brand new bathtub that's perfect for relaxing in with a glass of wine after a long day. Plus, the PROFESSIONALLY CLEANED carpets mean you dont have to worry about a thing - just move in and enjoy! Imagine sipping your morning coffee in your cozy, sun-filled living room, or take it outdoors on your private patio surrounded by a lush garden. For first-time buyers, this is the perfect entry into homeownership. No need to deal with costly renovations or time-consuming updates... they've already been done for you. And investors? This is a fantastic opportunity for a rental property with high-demand features in a prime location that guarantees easy tenant occupancy. Speaking of location: convenience is key. You're minutes from all the essentials including Heron Gate Mall, Food Basics, Fairlea Park, and More! Commuting is a breeze here as public transit is right around the corner. Get off the sidelines and get into #59 at 2939 Fairlea Crescent (id:43934)

