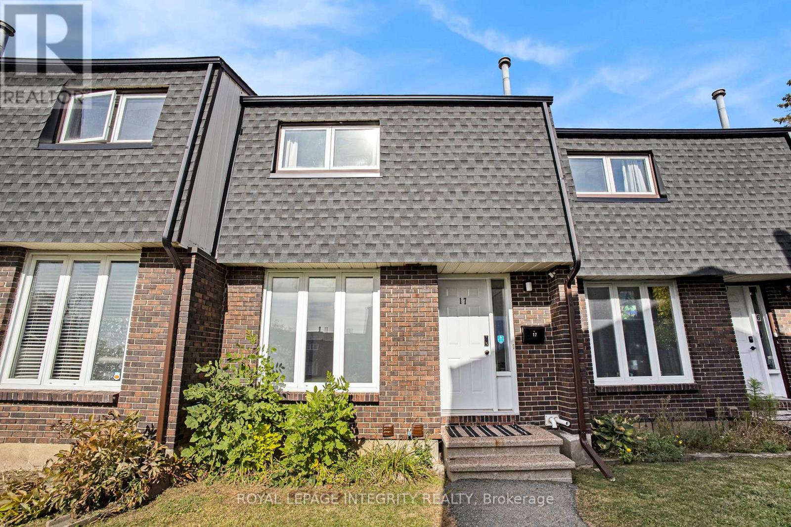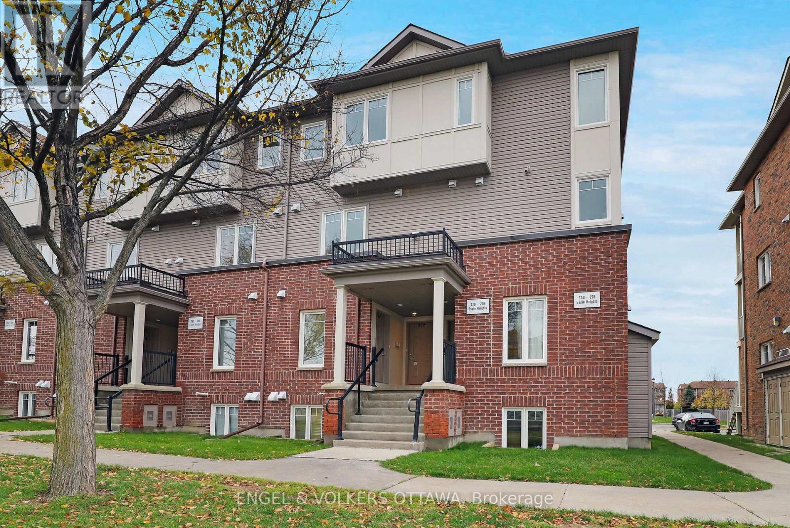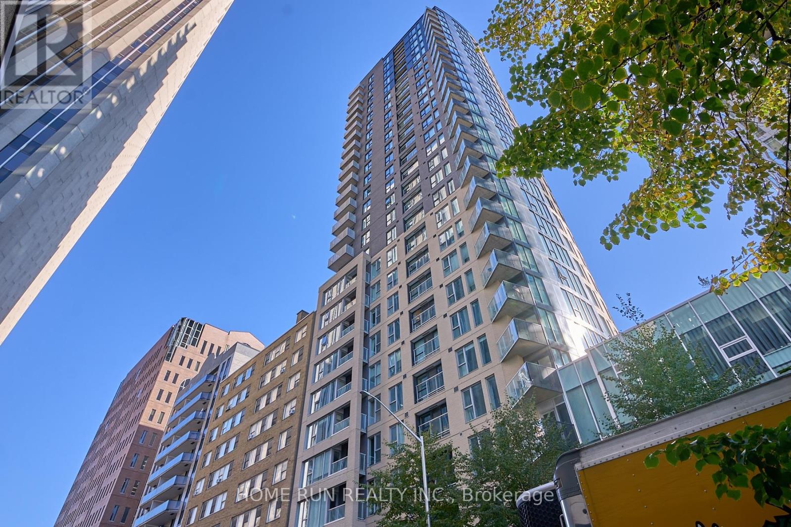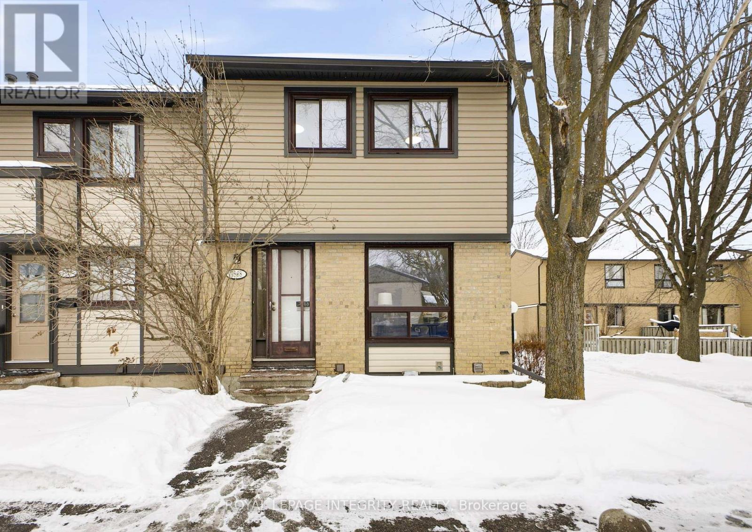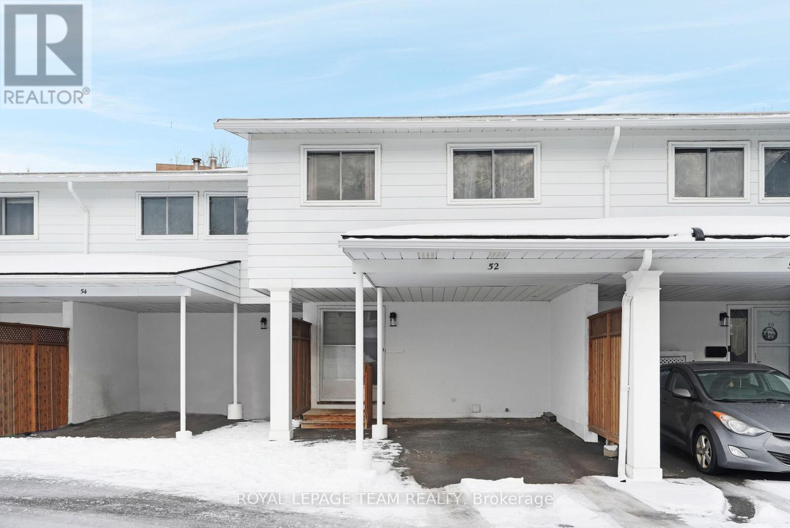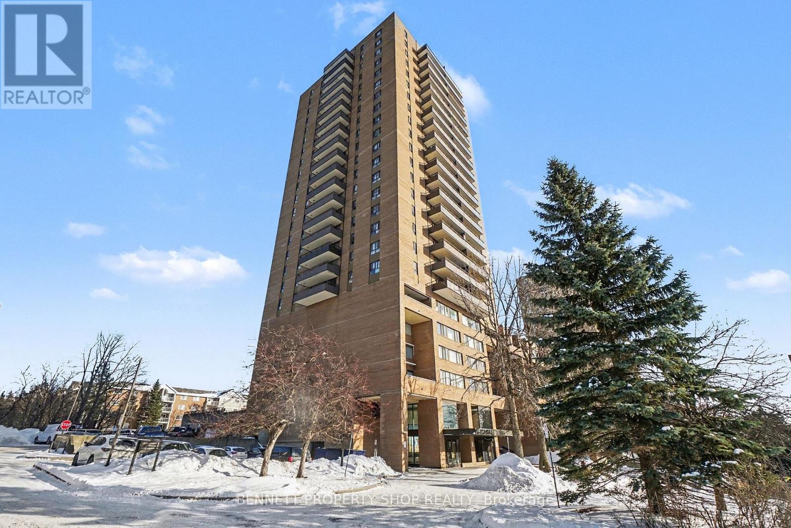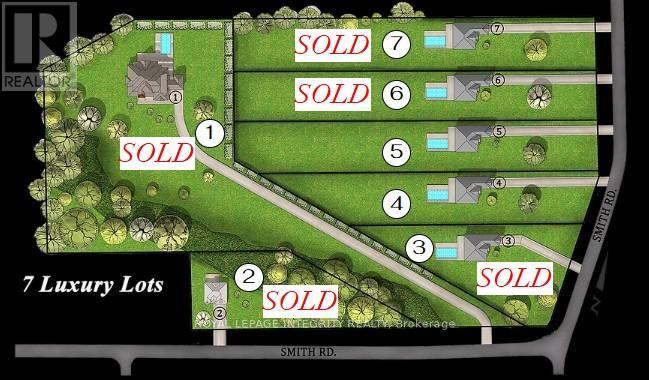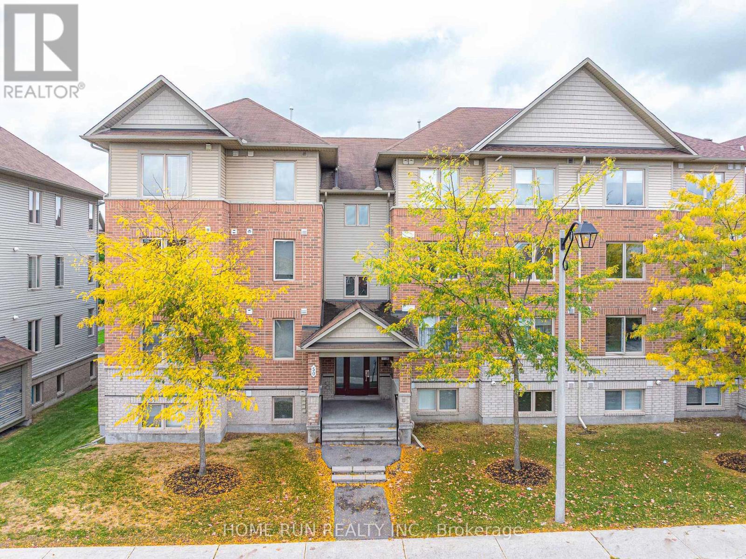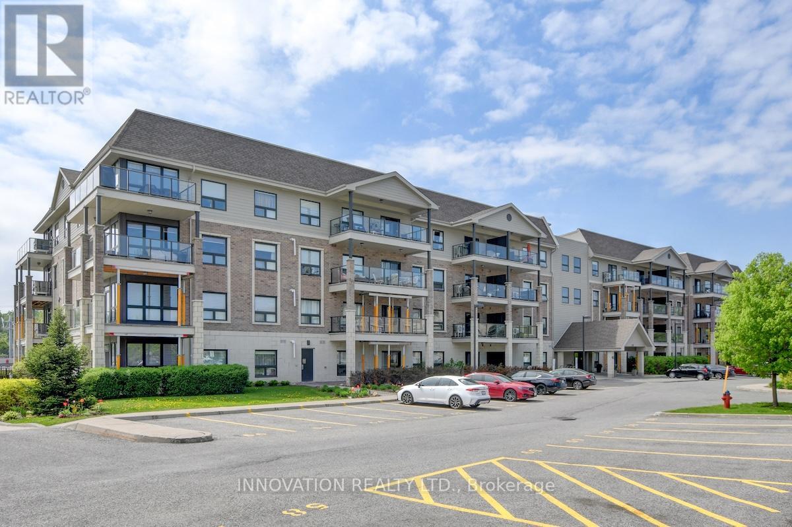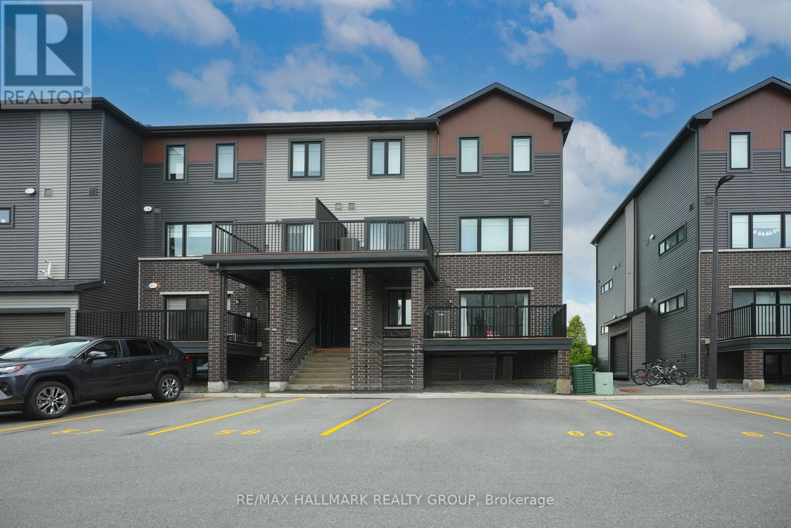We are here to answer any question about a listing and to facilitate viewing a property.
17 - 3333 Mccarthy Road
Ottawa, Ontario
This beautiful 3-bedroom, 2-bathroom townhome is truly move-in ready, offering comfort, style, and convenience in the sought-after Hunt Club Western Community. The bright and open living and dining area is filled with natural light and offers seamless access to a fully fenced, low-maintenance backyard, ideal for relaxing or entertaining. Upstairs, you'll find three spacious bedrooms with new flooring. The fully finished lower level expands your living space with a large recreation room, an additional full bathroom, convenient laundry area, and ample storage. Impeccably maintained and thoughtfully designed, this home is perfect for first-time buyers, downsizers, and investors alike seeking a move-in-ready property in a prime Ottawa location. Perfectly situated just steps from transit, schools, parks, restaurants, and shopping, this home is only a few minutes away from the Ottawa International Airport, Southkeys Shopping Plaza, O-Train/OC Transpo Station, and much more. The seller offers to arrange for professional cleaning before closing, ensuring a clean and worry-free move-in! House was painted in (2022). Flooring (2022). Washer (2023). Stainless steel appliances (2021-2022). Fences (2025). Book a private tour today! (id:43934)
270 Espin Heights
Ottawa, Ontario
A rare find! - This 2-bedroom, 2.5-bath stacked condo townhome offers TWO owned parking spaces and direct access from your main level to your parking, making everyday life so much easier. No long walks with groceries or heavy bags - just convenience, comfort, and modern living in one of Ottawa's most sought-after communities. Thoughtfully updated, freshly painted and professionally cleaned, this bright and beautifully maintained home features an inviting open-concept layout that's perfect for first-time buyers, investors, or anyone seeking low-maintenance living with style. The modern kitchen boasts an abundance of counter and cupboard space, full sized appliances, and a breakfast bar overlooking the spacious living and dining area - ideal for entertaining or relaxing at the end of the day. Step out to your private deck for morning coffee, evening BBQs, or simply unwinding outdoors. The lower level offers two generously sized bedrooms, including a primary suite with a private ensuite bath and a second full bathroom for added convenience. The in-unit laundry and extra storage space ensure comfort and practicality throughout. Located in the heart of Stonebridge, this home is close to everything - parks, trails, top-rated schools, shopping, restaurants, the Stonebridge Golf & Country Club, and the Minto Rec Centre - all within minutes of your doorstep. (id:43934)
1306 - 40 Nepean Street
Ottawa, Ontario
MOVE IN READY! Welcome into this bright and beautifully designed 1 Bed + 1 Bath condo on the 13th floor, offering approx. 670 sq. ft. of modern open-concept living. SOUTH facing Floor-to-ceiling windows fill the suite with natural light and showcase UNOBSTRUCTED city views. The contemporary kitchen boasts granite countertops, a breakfast bar, stainless steel appliances, and ample cabinetry-perfect for cooking and entertaining. The spacious living area flows seamlessly to your private balcony, an ideal spot to relax and enjoy the views. The bedroom offers a generous layout with space for more than just a bed, and includes a walk-in closet for excellent storage. The sleek 3-piece bathroom includes convenient in-suite laundry. One LOCKER is included. Enjoy resort-style amenities, including 24-hour concierge/security, indoor pool, fitness centre, guest suite, outdoor terrace with BBQs, and party/conference rooms. Located steps from Farm Boy (in the building), plus restaurants, pharmacy, LCBO, and a short walk to the LRT station, Parliament Hill, the National Arts Centre, and the Financial District. Experience luxury, location, and lifestyle - all in one address. (id:43934)
6 - 7868 Jeanne D'arc Boulevard N
Ottawa, Ontario
Bright, updated, and move in ready end-unit condo townhome in a prime Orléans location! Welcome to 7868 Jeanne d'Arc Blvd, a beautifully renovated 3 bedroom home offering a fully finished basement and a fully fenced backyard-ideal for families, first time buyers, or anyone looking for turnkey living close to it all. This home features a brand new kitchen with stainless steel appliances, crisp white cabinetry, new flooring, fresh paint, and modern pot lights and updated fixtures for a clean, contemporary feel throughout. The main level offers a bright, functional layout perfect for everyday living and entertaining, with a spacious living and dining area highlighted by pot lights and easy access to the upgraded kitchen. Upstairs, you'll find three comfortable bedrooms and a full bathroom. The finished lower level adds even more living space and includes a powder room, making it ideal for a rec room, home office, gym, or playroom. Step outside to your private fenced yard, perfect for kids, pets, and summer BBQs. Conveniently located near schools, parks, transit, shopping, and everyday amenities, this is a fantastic opportunity to own a stylish, updated home in a family friendly neighbourhood. Book your showing today! (id:43934)
52 Alison Korn Private
Ottawa, Ontario
Centrally located in the heart of Bells Corners and with no rear neighbours, this upgraded, well maintained, 3 bedroom townhome is ideal for first time home buyers, down sizers, singles and couples alike. The spacious, welcoming foyer is complete with a convenient 2 piece bathroom. Up a few steps, you enter the well designed, open concept main living space with light filled living / dining area, and the updated kitchen featuring quartz counters, loads of counter / cabinet space, newer stainless appliances and a convenient pass through to the living area. The dining area has built-in bench seating with handy storage and has direct access to the backyard. Up a few more steps you come to two secondary bedrooms overlooking the front of the property. The top level is comprised of the very large primary bedroom featuring his and her closets, a gorgeous renovated bathroom with marble flooring and 2 vanities with LED mirrors with anti fog feature. The lower level is finished with a cozy recreation room, laundry and plenty of storage. Electrical breaker panel replaced and all receptacles upgraded (22), Furnace (25), Air Conditioner (25), Dishwasher (24), all other appliances (22). This property also includes private covered parking with visitor parking available. This home is close to the Ottawa green belt with access to nature trails, retail, restaurants, schools & transit. Book your showing today! (id:43934)
1402 - 505 St Laurent Boulevard
Ottawa, Ontario
Welcome to the Highlands where you can experience resort-style amenities, an impressive lobby, lovely patio, sauna, exercise centre, workshop, party room, and private walking paths. In the warmer months you can enjoy the heated outdoor pool surrounded by private ponds and park lands. When you retreat to your private space you will be amazed by the spectacular views of the Ottawa Skyline. This 3-bedroom condo has been converted into 2 spacious rooms allowing space for a spectacular ensuite and walk in closet with washer and dryer. The kitchen has been recently renovated with exquisite taste, the quartz counters, large pantry, stainless steel appliances, and beautiful backsplash are sure to impress! Walking distance to shopping, restaurants, and nature trails with public transit at your doorstep that can take you downtown in minutes. This place simply has it all including all-inclusive condo fees covering hydro, heat, and water. 24 hours irrevocable on all offers. Some photos are digitally enhanced. (id:43934)
942 Smith Road
Ottawa, Ontario
Build your dream home on this newly severed ~1.3 acre lot in an exclusive enclave of estate properties. Generous frontage and depth provide excellent flexibility for a custom build, with a private, upscale setting just minutes to town amenities. No restrictive covenants-bring your own builder and create the lifestyle you want. Lot is subject to HST. (id:43934)
946 Smith Road
Ottawa, Ontario
Own one of these Estate lots! 1.568 acre lot. Ready to build! No restrictions or covenants. Build what you want, when you want, with whoever you want! (id:43934)
6 - 50 Barnstone Drive
Ottawa, Ontario
Welcome home! This spacious & bright south-facing 2 bedroom, 2 bathroom condo is delightful inside and out and move-in ready. Simply unpack and relax! Wide open concept floor plan with Beautiful kitchen & large center island offers plenty of counter/storage space. Good sized bedrooms with fabulous oversized main bath. Cozy balcony overlooks the walking paths & park space below. Fantastic location & just steps to grocery store, pharmacy & Tim Hortons! Also close to public transit, schools, eateries and shops. Parks, Vimy Memorial Bridge, the Rideau River & all amenities of both Barrhaven and Riverside South communities - Whether it's for everyday living or entertaining -this home is sure to please! Just move in, enjoy and start making wonderful memories. - don't miss out on this amazing opportunity. Parking spot #13. 24hr irrevocable on offers. (id:43934)
116 - 120 Prestige Circle
Ottawa, Ontario
If space is what you're after - this fantastic move-in ready condo delivers! At nearly 700 sq ft, it's one of the largest 1-bed models in the building. Surrounded by nature, Petrie's Landing in sought after Chatelaine Village will not disappoint. Super convenient location. Wonderful tranquil setting . The best of both worlds. Amazing proximity to walking trails, bike paths, parks & Petrie Island waterfront. A short stroll to the Ottawa River. Amazing proximity to shops, eateries & transit. Ideally located on the quiet side of the building, with a huge patio for relaxing & entertaining. Versatile open concept layout is perfect for entertaining & well suited to those working from home. Hardwood floors throughout principal rooms. Well appointed kitchen with loads of storage. Spacious bedroom will accommodate a king size bed & features a walk-in closet. Parking spot located right outside the door for easy access. In-suite laundry. Storage locker included. Take in everything this community has to offer. Book a viewing and see for yourself. You won't be disappointed. (id:43934)
C - 500 Eldorado Private
Ottawa, Ontario
Modern & Affordable Living in the Heart of Kanata, with low condo fees of only $206/month (including Building Insurance)! This bright and stylish corner lower stacked terrace home offers incredible value, perfect for first-time buyers, downsizers, or investors. Featuring 2 spacious bedrooms, 2 bathrooms, this well-maintained unit is move-in ready. Enjoy a sun-filled, open-concept layout with modern finishes throughout. The main level features large windows, sleek ceramic and laminate flooring, a contemporary kitchen with stainless steel appliances, an island with breakfast bar, and a cozy living area with access to your own private balcony. A convenient powder room completes the main floor. Downstairs, you'll find two generous bedrooms, a full bathroom, laundry area, and additional storage, all with oversized windows that bring in natural light. Located in a vibrant and walkable neighbourhood steps to grocery stores, restaurants, parks, schools, transit, and more. Just a 5-minute drive to Kanata's tech hub, Marshes Golf Club, and South March Highlands for hiking and biking. Don't miss your chance to own a modern, low-maintenance home in a prime Kanata location! (id:43934)
1351 Ridgedale Street
Ottawa, Ontario
Beautiful residential building lot nestled in Emerald Woods/Sawmill Creek and surrounded by mature trees. Walking Distance To Parks, Shopping & Schools. Great Location Situated On A Quiet Residential Street. Municipal Services [Sanitary, Storm Services, Water Main] Connected At Street. Seller is willing to offer attractive financing terms. Build Your Dream Home Today! This kind of lot in this kind of neighborhood is truly a rare find. (id:43934)

