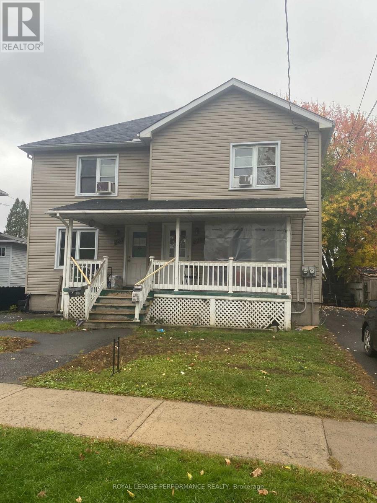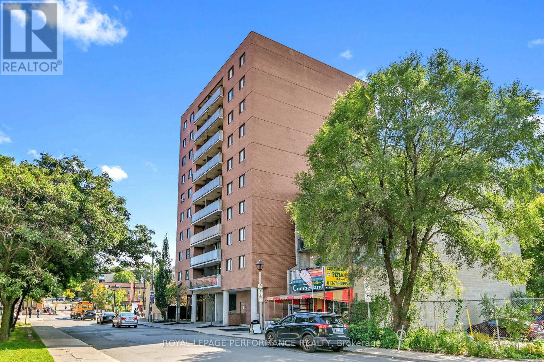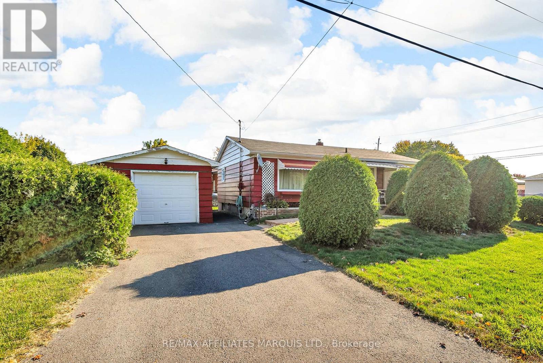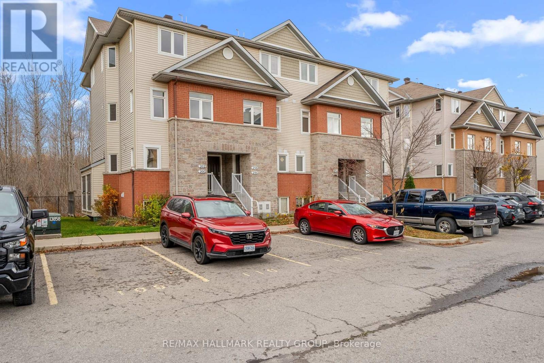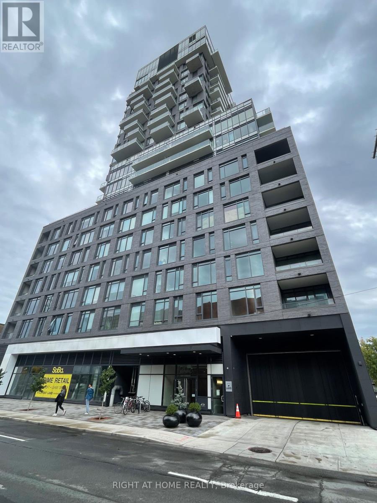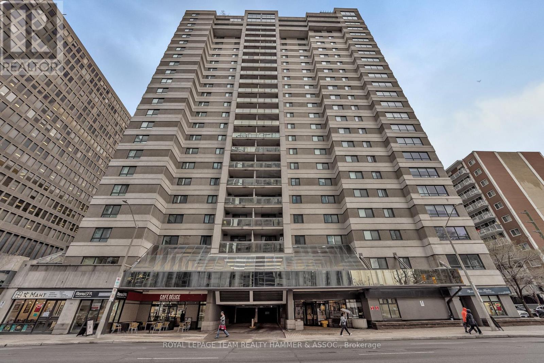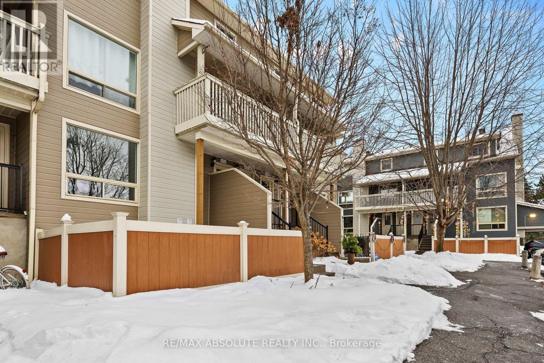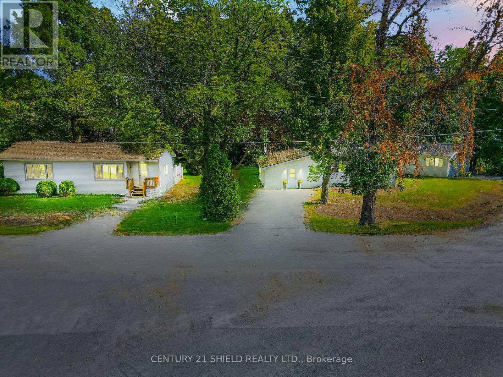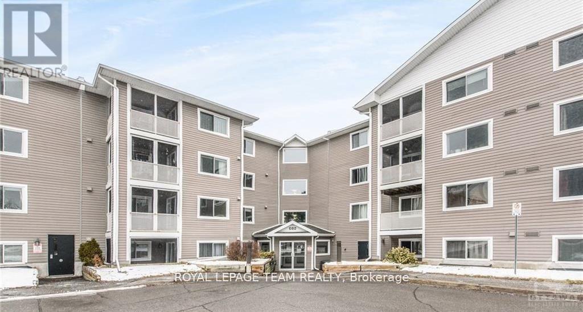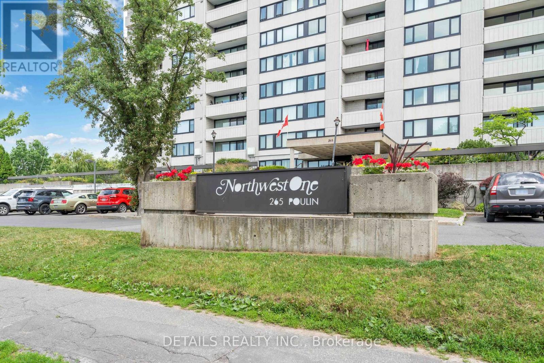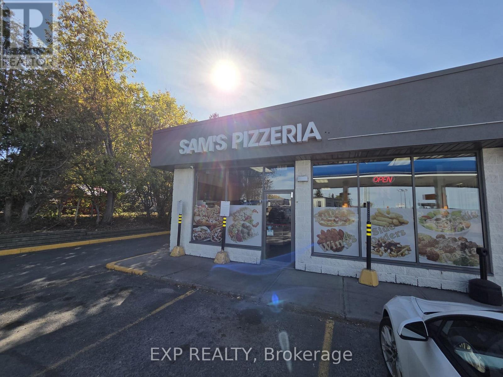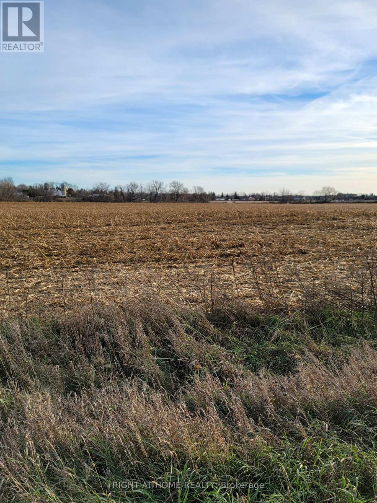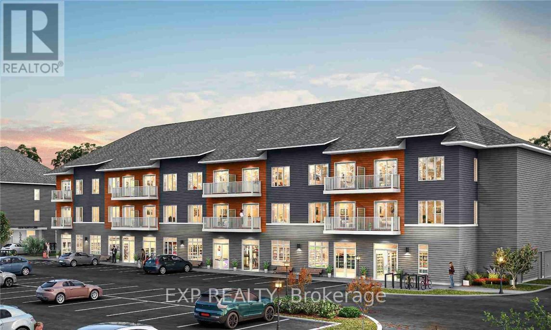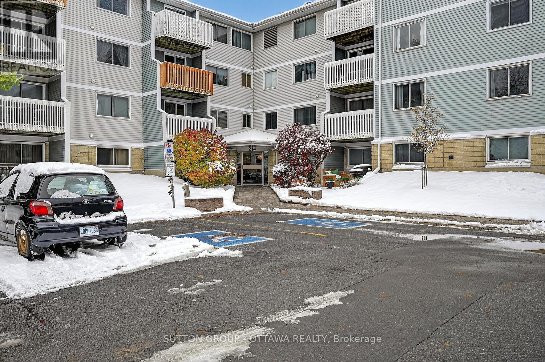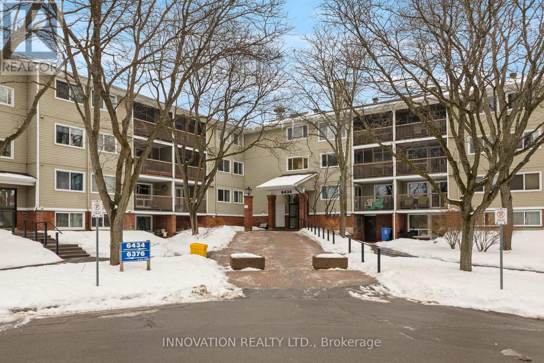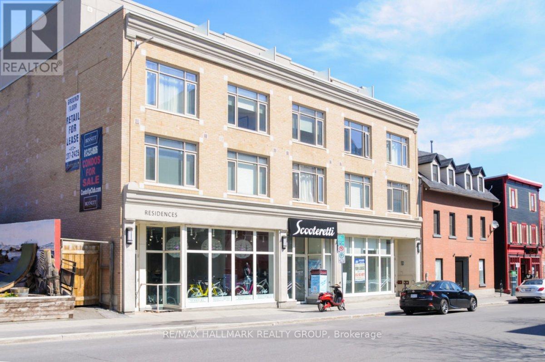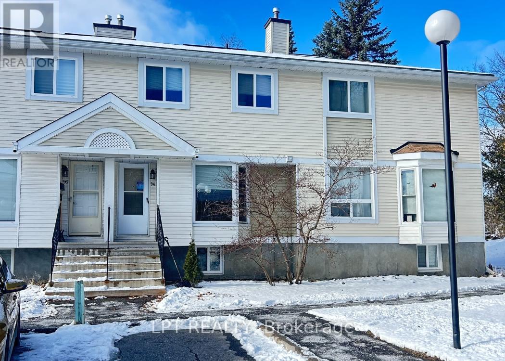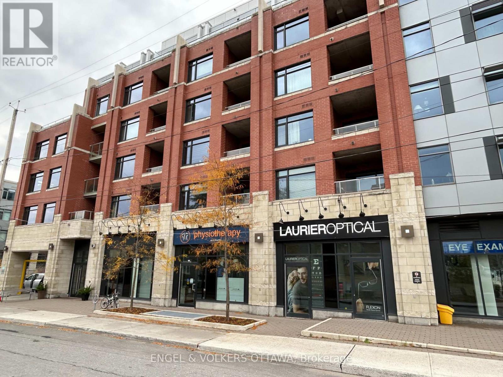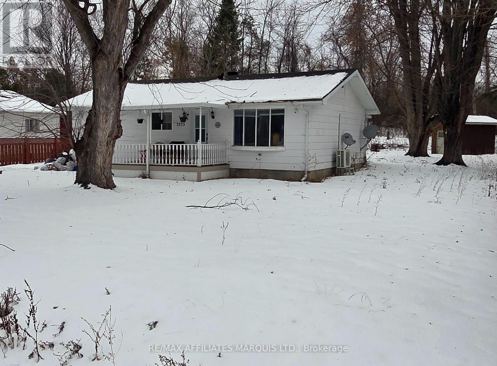We are here to answer any question about a listing and to facilitate viewing a property.
226 & 226 1/2 - 226 4th Street W
Cornwall, Ontario
Great property to add to your portfolio, or live in one side and rent the other side. Located in the WEST end of town. 2 - 3bedroom Units. (id:43934)
501 - 154 Nelson Street
Ottawa, Ontario
Location Location Location!!! Attention Professionals, Investors, Parents with a student at Ottawa University & Urbanites! This spacious 2 bedroom, 2 full bath condo with 1 underground parking space and west-facing balcony is located in the heart of downtown - approx. 5 minutes from Government of Canada office buildings, the University of Ottawa, public transit, ByWard Market, the Rideau Centre, ByTowne Theatre, grocery stores, shopping, dining, entertainment, and the Rideau River! Grocery store is right across the street! This freshly painted modern condo is move-in ready, with equipped Kitchen open to the carpet free Living & Dining areas that are flooded with natural light from the wall of windows & sliding doors. The spacious balcony overlooks the downtown area & the Gatineau Hills in the distance. The two traditional natural light filled Bedrooms are off the hallway. The Primary bedroom includes a 3 piece ensuite. Main 4 piece Bathroom is next to the bedrooms. Plenty of closet and storage space throughout. Convenient shared laundry services are available in the building. Enjoy the pedestrian lifestyle this location offers. Property Taxes are estimated per City of Ottawa Tax Estimator. (id:43934)
1301 Gallinger Avenue
Cornwall, Ontario
Centrally located on a 50 x 132 corner lot, this charming clapboard bungalow offers 2+1 bedrooms, 1.5 baths, and a detached 1.5 garage with workshop. Built in 1955, the home features a welcoming foyer, spacious living and dining rooms with original hardwood flooring, and a bright kitchen with ample cupboard and counter space, fridge, and stove included. The main level also provides two comfortable bedrooms with carpeting, a modern 3-piece bath with walk-in shower, and a rear porch for additional living space. Downstairs, a versatile office can easily convert to a third bedroom, alongside a laundry room with washer and dryer included, a workshop, storage room, and a convenient 1-piece bath with space to add a sink. Outside, enjoy a large fully fenced side yard ideal for outdoor living. Updates include forced-air natural gas furnace (2012), hot water tank (2020), and re-shingled roof. Conveniently located close to all amenities, schools, shopping, bus routes, and restaurants. Please allow 24hr irrevocable on all offers. (id:43934)
258 Fir Lane
North Grenville, Ontario
Perfect for First-Time Home Buyers! Discover incredible value with this bright and spacious 2-bedroom, 2-bath UPPER UNIT condo complete with two private balconies, all for under $325K. This is the ideal opportunity to stop renting and start building equity. Step into a warm, welcoming main level featuring an open-concept living and dining area that's perfect for relaxing or hosting friends. Enjoy your morning coffee on the balcony overlooking beautiful views. The kitchen offers everything a first home needs, a sit-up island, double sink, plenty of cabinets and counter space, stainless steel appliances, a breakfast nook, and a pantry closet. A convenient powder room adds extra practicality to the main floor. Upstairs, the spacious primary bedroom includes three closets and a second private balcony, an ideal retreat after a long day. A large second bedroom, Full bathroom, in-unit laundry/utility room and extra storage make everyday living simple and stress-free. This well-managed condo also includes one parking space, low condo fees, and a fantastic location-right across from Kemptville Hospital and close to schools, parks, shopping, recreation, HWY 416, and more. If you've been waiting for the right first home, this is it. Book your showing today! (id:43934)
310 - 203 Catherine Street
Ottawa, Ontario
Great 1 Bedroom Condo in the sought after SoBa condominium. This is a great investment opportunity or a great place to live. Enjoy the the shops and restaurants in Centretown and the Glebe. Enjoy walks to Lansdowne, Elgin St. and the Canal. This North-West facing unit is located on the 3rd floor and has pre-engineered hardwood floors, European style kitchen with stainless steel appliances including a gas range and built-in oven. Open concept kitchen living/dining room and separate Bedroom. Unit comes with window blinds and storage locker. Don't miss out on this opportunity. (id:43934)
7590 Settlers Way
Ottawa, Ontario
Welcome to 7590 Settlers Way, a stunning 4.8-acre treed lot nestled in a prestigious and well-established subdivision in North Gower. This exceptional property offers the perfect blend of privacy, tranquility, and natural beauty, making it an ideal setting to build your dream home.Surrounded by mature trees and lush greenery, this expansive lot provides ample space to create a custom estate while still being part of an exclusive community. Enjoy the best of both worlds a serene retreat in nature with convenient access to local amenities, schools, and major highways for easy commuting.Seize this rare opportunity to design and build the home you've always envisioned in one of North Gower, most sought-after locations. Don't miss out on this prime piece of land your dream home starts here! (id:43934)
714 - 40 Landry Street
Ottawa, Ontario
OPEN HOUSE this Sunday January 11th 2-4pm.First Time Buyers take Note! Rarely offered 1-bedroom condo with IN-UNIT LAUNDRY, PARKING, and low condo fees. Located on the 7th floor, this bright unit features sweeping views... is ideal for first-time buyers and/or down-sizers seeking the convenience of this prime location in Beechwood Village. When you walk in the door you first note the spacious kitchen with stylish tile flooring, a large peninsula for preparing meals w/seating for 3 people and generous amount of cupboard space, the large entry closets provide ample storage for coats and much more! Views through the large patio doors welcome you to move into the large open living area with space for a large sofa and a home office setup. The large balcony provides natural light throughout the long winter months and in the summer the large outdoor space can be enjoyed anytime of day, and ideal for entertaining family and friends. The large bedroom offers a large window with calming park views and can easily fit a queen size bedroom set and dressers. The bathroom features a rainfall shower head with powerful water pressure, and the large laundry room ...rare in the building! The bathroom also provides more storage. This unit includes 1 exclusive parking spot on the first level of the garage-highly convenient for accessibility for its ease of use. La Renaissance has a solid reputation of good management and features numerous amenities including a gym, recently updated indoor pool, large party room, library, sauna, visitor parking, and two outdoor terraces. For those with pets, the building features a dedicated outdoor pet space and is close to multiple dog parks.This building is located walking distance to grocery stores, banks, trendy local cafes, restaurants and both the Rideau and Ottawa River. (id:43934)
1701 - 199 Kent Street
Ottawa, Ontario
This beautifully updated 1-bedroom, 1-bathroom condo is located in one of Centretown's most sought-after buildings. Freshly painted and featuring laminate flooring throughout, this unit offers a bright, modern aesthetic with thoughtful touches like crown moulding and a refreshed bathroom vanity. The updated kitchen is both stylish and functional, boasting crisp white cabinetry, a sleek glass backsplash, stainless steel appliances, and a convenient passthrough with bar seating perfect for entertaining or casual dining. Step out onto your private balcony ideal for enjoying your morning coffee, getting some fresh air, or unwinding at the end of the day.This unit also comes with a coveted underground parking spot and a storage locker, providing both convenience and peace of mind. Enjoy access to a full suite of amenities including 24/7 concierge and security, an indoor pool, hot tub, sauna, fully equipped gym, and a library. Whether you're starting your day with a workout, relaxing in the spa, or hosting friends, this building supports your lifestyle. Steps from the LRT, shopping, restaurants, and scenic trails along the Ottawa River, this location offers unmatched walkability and convenience. Ideal for professionals, investors, or anyone seeking the best of downtown living. Don't miss your opportunity to own in this vibrant, amenity-rich community! (id:43934)
53a - 798 St. Andre Drive
Ottawa, Ontario
Exceptional location, steps to shops, transit & so much more! Convenient living! The condo development recently received all new exterior siding & fences making this one stand out amongst the others in the area! The benefit of a lower unit is that you get to enjoy your own private terrace, BBQ all summer long! This community offers a private inground pool exclusively for owners! Steps to the river, the path is located right infront of the home. TONS of visitor parking! Once inside you will see how beautifully refreshed this unit is! The wide plank flooring is GORGEOUS, the ONLY carpet is on the stairs & it is ALSO NEW!! Freshly painted throughout! Plenty of cabinets in the kitchen & good amount of countertop space! GREAT size primary, 13 x 10 & are walk-in closet! A bright 4 piece bath offers a tub & shower combo w new subway tile. Lower level laundry, steps to each bedroom- SUPER convenient! GREAT value (id:43934)
6261 - 911 - 6259 67th Avenue
South Glengarry, Ontario
Are you looking for a permanent staycation-type property? Here's a unique opportunity for you: This property doesn't just have one home, but two "year-round cottage-style homes" + a boathouse and an attached (reg. door access only) & detached garage! Imagine strolling down to your very own boathouse, hopping on your boat, and cruising into breathtaking sunsets or diving in the majestic St-Lawrence River for a refreshing swim! Live in one, rent the other, or share the property with extended family, this is the perfect setup! You could even live mortgage-free! With a little creativity, you can turn these two cozy retreats into the ultimate affordable riverside retreats. 6261 has 2 bedrooms, a full bathroom, a bright dining space, and a spacious living room, a detached 1 car garage, and an attached garage. 6259 has 1 bedroom, a full bathroom, a functional kitchen + eat-in area, connected to the spacious living-room, a front porch and walkout to back deck also giving access to a right of way allowing you to walk to your very own boathouse. The front steps were just recently redone. If you've been planning to move to a permanent staycation-type of property, with an additional income potential, then why not make 6259, 6261 & 911 - 67th Ave in beautiful Lancaster, your happy place! Please allow 48 business hrs irrevocable with all offers. This property is an estate and is being sold as is where is. (id:43934)
213 316 Lorry Greenberg Drive
Ottawa, Ontario
Welcome to 316 Lorry Greenberg Drive #213, a bright 2-bedroom, 1-bathroom condo in family-friendly close to Greenboro. This move-in ready unit offers a functional kitchen, in-unit laundry, spacious living/dining area, and a private balcony overlooking greenery, with walking trails, parks, recreation facilities, Conroy Pit, and South Keys shopping and transit (Greenboro O-Train) all nearby-perfect for first-time buyers or investors.Recent updates include: washer/dryer (Nov 2022), full repaint (Dec 2022), new linoleum flooring (Dec 2022), new kitchen backsplash (Dec 2022), new bathroom sink drain (Dec 2022), and updated kitchen cabinets (Jan 2023). A clean, modern unit in a convenient, family-oriented location-just move in and enjoy! (id:43934)
1910 - 265 Poulin Avenue
Ottawa, Ontario
Step into this spacious one-bedroom and prepare to be wowed-panoramic, 360 views of the Ottawa River surround you from every corner of the home. A generously sized bedroom frames the water like a moving painting, while the open-concept, renovated kitchen, dining area, and expansive living room are all designed to showcase the stunning vistas. The large foyer offers a welcoming sense of space with ample closet storage, and just off the dining room, a gorgeous balcony invites you to take in the river breeze. This apartment truly has it all: walkable access to shops, restaurants, transit, and the river right at your doorstep. The building delivers resort-level amenities, including an indoor saltwater pool, sauna, gym, party room, library/games room, workshop, tennis courts, and a jogging track. (id:43934)
712 Rideau Street W
North Grenville, Ontario
Rare turnkey profitable investment opportunity: Own one of Kemptville's busiest and most beloved pizzerias, boasting a stellar 4.6/5-star Google Maps rating, located at the prime intersection of Highway 43 and Rideau Street in the fast-growing community of North Grenville. This well-established business generates an impressive $57,340.85 in gross monthly sales, featuring strong financial performance, a unique menu, and a loyal customer base. Perfectly positioned in a high-traffic gas station with excellent visibility and accessibility, Sam's Pizzeria offers a turnkey operation that is fully equipped and ready for a new owner to continue its success. The current owner is also willing to stay on as a permanent employee and provide training up to three days per week, ensuring a smooth transition and continued operational excellence. Ideal for seasoned restaurateurs, investors seeking strong returns, or aspiring entrepreneurs, this is your chance to step into a thriving, profitable business in one of Eastern Ontario's most dynamic markets. (id:43934)
5590 St Andrews Road
South Stormont, Ontario
This is a parcel of vacant land that is located Just north of 5610 Hwy 138. The lot has 175.6 ft of frontage on Hwy 138 and 302 .31 ft of frontage on Cline St. which is unopened. In Total there is 1.21 acres of land. There is another parcel of available land for sale immediately south of the subject property and west of 5610 Hwy 138. This lot is an irregularly shaped parcel approximately 90 ft x 243 ft or 0.65 acres in size. Please see MLS listing # X12133366 for information on the adjacent property that buyers could merge this lot to and form a larger site for redevelopment. Property Taxes represent only those portions of the Property that are currently assessed for Tax purposes. Those parts of the property being offered for sale that were part of a former road allowance are not assessed for tax purposes at the present, but will be assessed and taxed after completion. (id:43934)
2404 Roger Stevens Drive
Ottawa, Ontario
Fantastic lot to build your dream home! Just off the 416 in the great town of North Gower! This lot has some real advantages, hydrological and geological surveys have been completed, water well has been drilled on one of the occupied lots and the water is top notch, NATURAL GAS is available near this lot, so you can have it extended down and not have to work with propane! Combine Natural gas with a high efficiency heat pump for an incredible high efficiency set up! 147ft x 547ft (1.85 acres) lot! Build a gorgeous house with a nice setback and still have an incredible back yard!!! Please do not walk the lot without booking a showing! Call today! (id:43934)
2408 Roger Stevens Drive
Ottawa, Ontario
Fantastic lot to build your dream home! Just off the 416 in the great town of North Gower! This lot has some real advantages, hydrological and geological surveys have been completed, water well has been drilled on one of the occupied lots and the water is top notch, NATURAL GAS is available near this lot, so you can have it extended down and not have to work with propane! Combine Natural gas with a high efficiency heat pump for an incredible high efficiency set up! 147ft x 547ft (1.85 acres) lot! Build a gorgeous house with a nice setback and still have an incredible back yard!!! Please do not walk the lot without booking a showing! Call today! (id:43934)
2406 Roger Stevens Drive
Ottawa, Ontario
Fantastic lot to build your dream home! Just off the 416 in the great town of North Gower! This lot has some real advantages, hydrological and geological surveys have been completed, water well has been drilled on one of the occupied lots and the water is top notch, NATURAL GAS is available near this lot, so you can have it extended down and not have to work with propane! Combine Natural gas with a high efficiency heat pump for an incredible high efficiency set up! 147ft x 547ft (1.85 acres) lot! Build a gorgeous house with a nice setback and still have an incredible back yard!!! Please do not walk the lot without booking a showing! Call today! (id:43934)
3205 - 2370 Tenth Line Road
Ottawa, Ontario
LIMITED TIME ONLY - NO CONDO FEES FOR TWO YEARS!! Experience modern living at its finest with The Arise model by Mattamy Homes. This brand new 626 sqft condo features a spacious 1bed + den/1 bath layout. FIVE appliances included! The kitchen boasts stunning quartz countertops and a stylish backsplash, creating a sleek and functional cooking space. Enjoy the elegance of luxury vinyl plank flooring that flow seamlessly throughout the home complemented by smooth 9' ceilings that enhance the open feel. Step out onto your private balcony off the living room, perfect for relaxing and enjoying the view. Nestled in a prime location this apartment offers easy access to the great outdoors with nearby Henri-Rocque Park, Vista Park and the Orleans Hydro Corridor trail. For sports enthusiasts, the Ray Friel Recreation Complex and Francois Dupuis Recreation Centre are just a short drive away. Walk to shopping and restaurants. Convenience is at your doorstep with planned neighbourhood retail spaces on the main floor and easy access to transit. The colours have been selected, please see the attachment. (id:43934)
317 - 214 Viewmount Drive
Ottawa, Ontario
If you've been waiting for a home that is updated, super organized, easy to maintain AND in a great location - this is it! This bright 2-bedroom apartment offers smart updates, excellent storage, and a layout that simply makes sense, all in a friendly, well-established neighbourhood.The kitchen is functional and modern, with tiled flooring, granite countertops, updated cabinetry, and plenty of workspace. There's room to add seating at the counter, making it perfect for quick meals, hosting friends, or everyday living without wasted space.Right from the entry, thoughtful storage stands out. A tiled foyer includes a custom PAX closet, while the hallway features three full and one half PAX wardrobes-ideal for first-time buyers who want to stay organized without sacrificing living space.The bathroom has been tastefully updated with a floating vanity and a bright, white tiled shower. Both bedrooms are comfortably sized and include built-in PAX units. The primary bedroom, currently set up as a home office, easily fits a king-sized bed and full bedroom furniture.A south-facing balcony brings in plenty of natural light and offers a quiet spot to relax. New windows were installed in December 2023, and the building includes elevator access. Two portable air-conditioning units (2022 and 2024) are included, helping keep ownership costs predictable.Located within walking distance to grocery stores, shopping, restaurants, transit, and Merivale Mall (Farm Boy, Sport Chek & more), this move-in-ready apartment is a smart entry point into homeownership-without compromise.A solid first step into the market in a location that works for everyday life. Book your showing today. (id:43934)
316 - 6434 Bilberry Drive
Ottawa, Ontario
Welcome to Convent Glen: an outdoor enthusiast's dream! This condo has easy access to scenic trails along the Ottawa River and Bilberry Creek, perfect for walking, biking, and cross-country skiing in the winter. This well-laid-out 2-bedroom, 2-bath condo offers a functional galley kitchen complete with added pantry storage and newer appliances, including a fridge and stove just one year old. Shared laundry is conveniently located on the same floor, and the unit features a generously sized patio overlooking mature trees, creating a peaceful outdoor retreat. One surfaced parking space is included. Ideally situated close to amenities, transit, and green space, this condo offers an excellent balance of lifestyle, comfort, and value. (id:43934)
10 - 202 St Patrick Street
Ottawa, Ontario
202 St Patrick Street, Unit 10 - ByWard MarketBright, modern second-floor studio with oversized private patio (12'6" x 18'9"), steps from Parliament Hill, cafés, restaurants, and the University of Ottawa. Hardwood floors, contemporary kitchen with Cambria quartz countertops, full-size appliances, and in-unit laundry. Half wall defines sleeping area for a functional layout; updated bathroom with glass shower. Dual building access from St Patrick and Murray Streets. Ideal for investors, first-time buyers, or a downtown pied-à-terre in one of Ottawa's most vibrant neighbourhoods. (id:43934)
13 - 94 Mcdermot Court
Ottawa, Ontario
Charming 3 Bedroom 1.5 baths, townhome in a low maintenance condo community! This excellent layout has an inviting entrance, front kitchen with a bright bay window overlooking the front yard, the back half of the home dedicated to a spacious open concept living and dining area with a corner wood fireplace and patio access, perfect for indoor/outdoor entertaining in a private backyard with no rear neighbours. 2nd floor offers a primary retreat with double wall plus 2 good sized bedrooms and family bath. Finished basement rec room, convenient 2pc bath and large storage/utility rm provide you with extra living space flexible to suit your needs. This family friendly Hazeldean community near Eagleson Rd, offers public transit just steps from your door, plenty of shops & restaurants nearby, the conveniences at the Hazelden Mall (T&T) & the peaceful beauty of the Old Quarry Trails (NCC) all within a 20 min walk. (id:43934)
303 - 60 Springhurst Avenue
Ottawa, Ontario
Modern Studio Living in the Heart of Old Ottawa East....Welcome to this beautifully designed bachelor/studio condo perfectly situated on Main Street in the sought-after community of Old Ottawa East. Ideal for first-time buyers, students, young professionals, or investors, this unit offers a bright, open concept layout that combines comfort, style, and functionality. Step inside to find luxurious finishes, high ceilings, and floor-to-ceiling windows that flood the space with natural light. The streamlined design maximizes every inch seamlessly blending bedroom, living, and dining areas into one inviting space. The modern kitchen features sleek cabinetry, stainless steel appliances, and ample counter space, making cooking at home both easy and enjoyable. A stylish, spa-like bathroom and in-unit laundry complete this impressive space. Enjoy premium building amenities, including: Fully equipped fitness centre, Yoga studio, Rooftop terrace with stunning views, Tranquil courtyard, Guest suite, Party room perfect for entertaining .Located just steps from Saint Paul University, University of Ottawa, the Rideau Canal, Rideau River, LRT Station, Lansdowne Park, trails, shopping, restaurants, and more this is urban living at its best. Whether you're looking for your first home or a turn-key investment opportunity, this studio checks every box. A few pictures have been virtually staged. (id:43934)
3233 Richmond Drive
Cornwall, Ontario
Step into this charming cottage-style bungalow tucked away in a friendly country subdivision just outside the city limits. This one-level home offers effortless living with a spacious open-concept living and dining area. The bright, functional kitchen provides plenty of workspace, and two generously sized bedrooms and a 3-piece bathroom make everyday living comfortable. A convenient laundry/mudroom with side entrance adds practicality to the layout. Outside, the property truly shines with a large, treed yard. The detached garage is ideal for a future "man-cave," "she-shed," or casual hangout space, while the lovely wooden shed adds character and extra storage. The welcoming covered front porch, and the cozy covered back porch - perfect BBQ spot, add a dose of curb appeal. A separate rear utility room houses the furnace, hot water tank, and electric panel, with additional storage space. Whether you're a first-time buyer, downsizer, or simply seeking a quiet retreat, this property is ready to be your next home! (id:43934)

