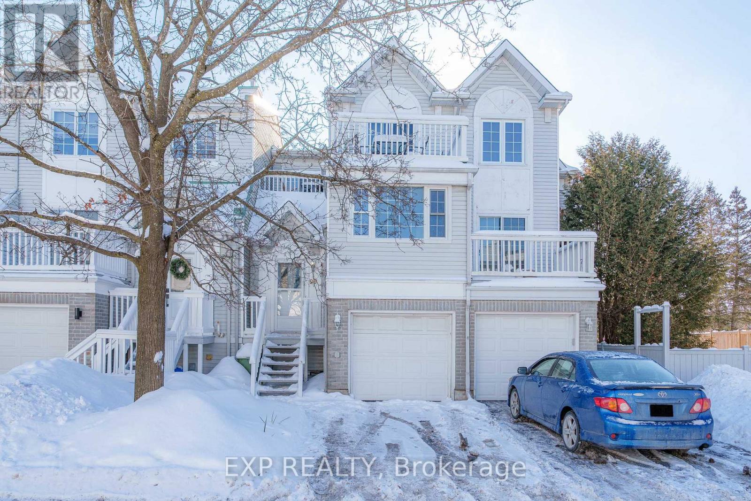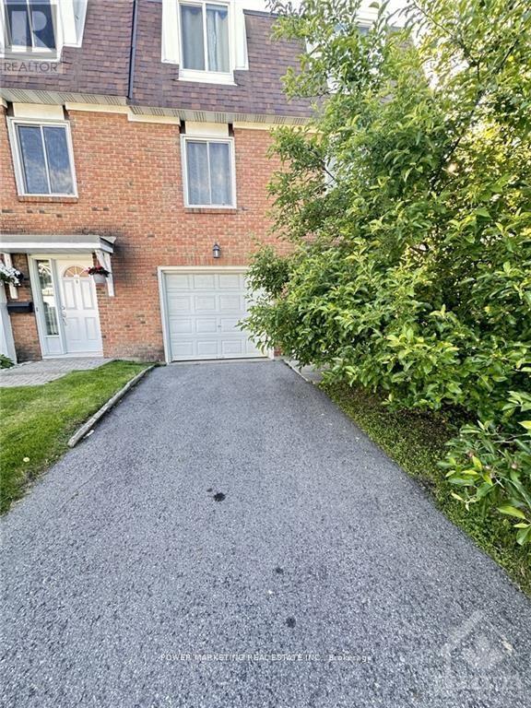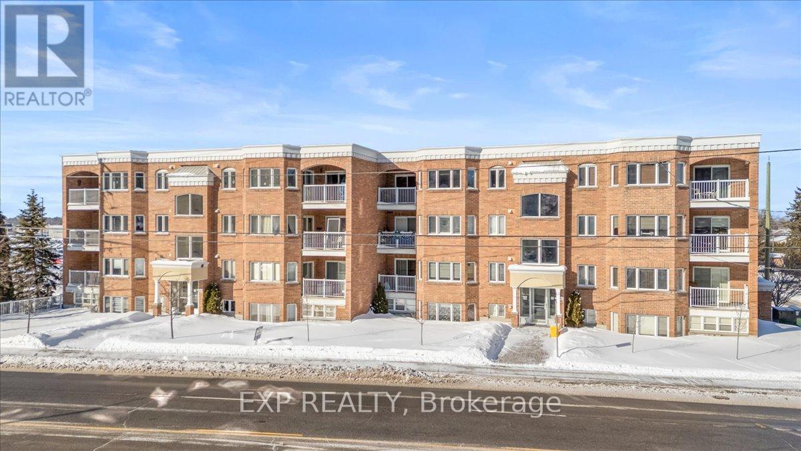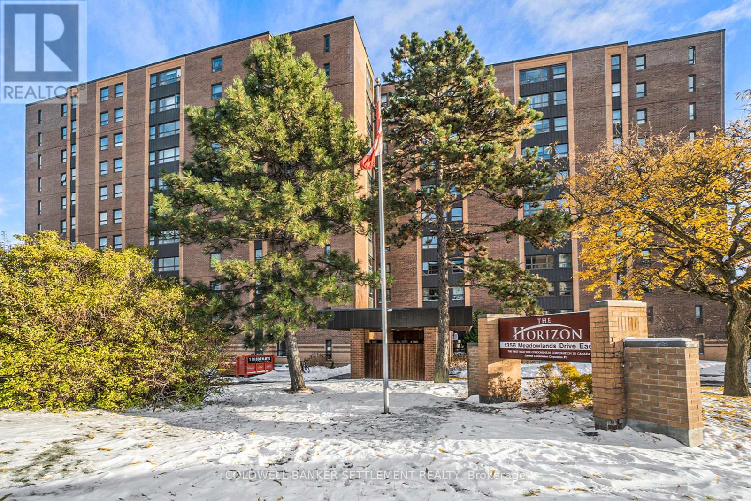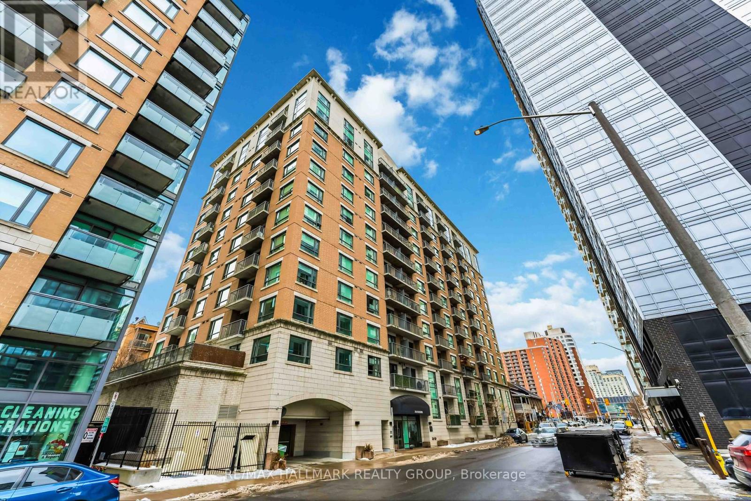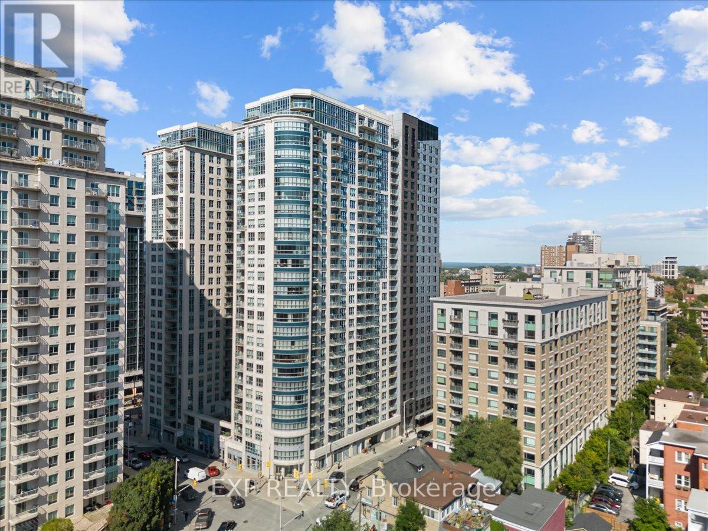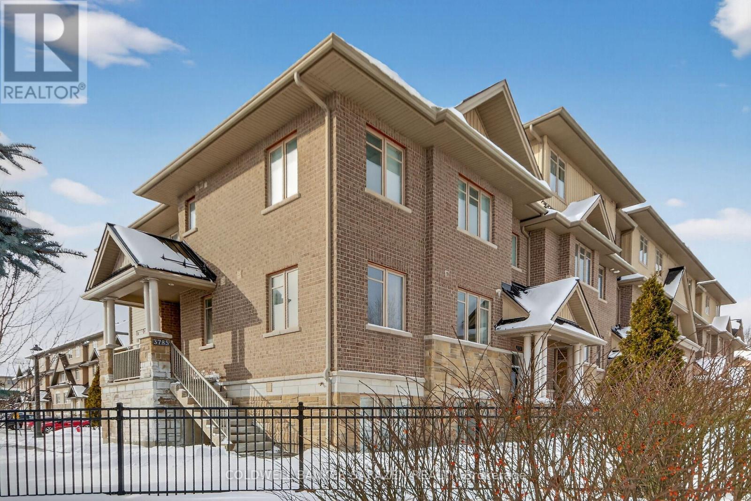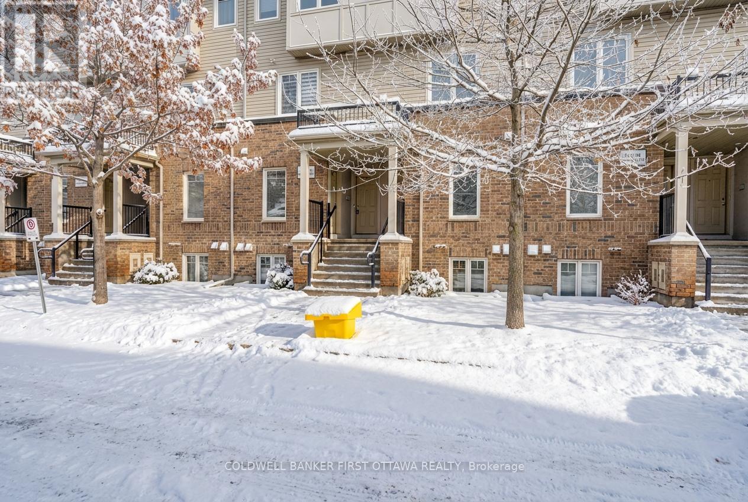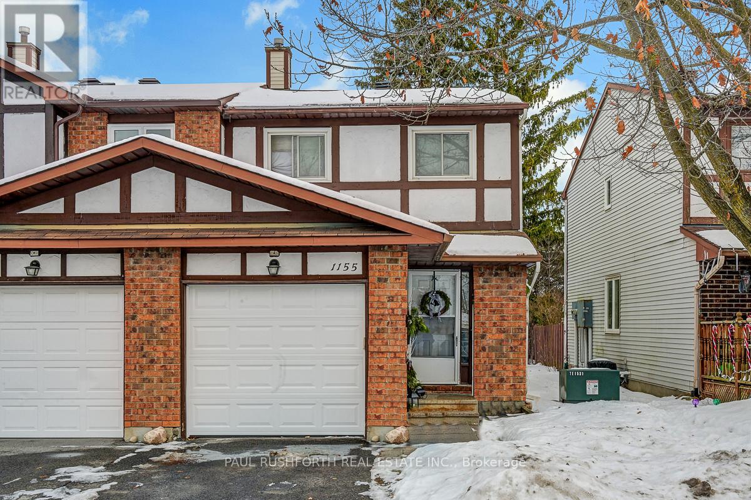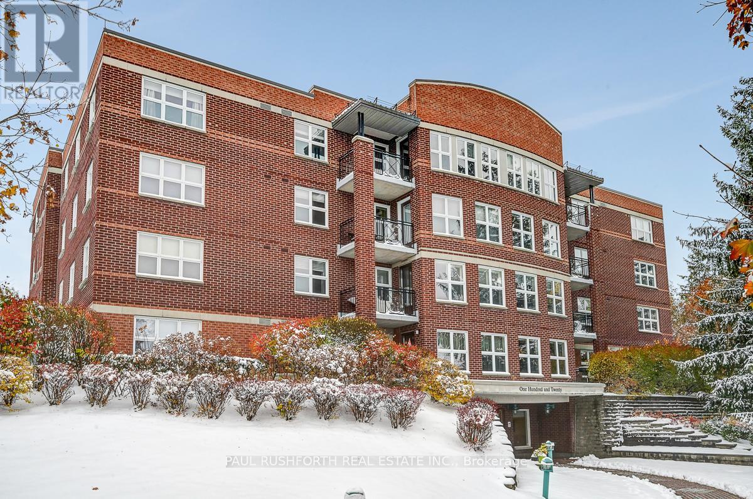We are here to answer any question about a listing and to facilitate viewing a property.
98 Castlegreen Private
Ottawa, Ontario
Welcome to 98 Castlegreen Private, a condo townhome located in a quiet and established Hunt Club community. This two bedroom, two bathroom home with an attached single garage is ideal for first time buyers, downsizers, or investors. The upper level features a bright open concept living and dining area with well-sized windows providing excellent natural light. The oversized kitchen offers abundant cabinetry and storage, making it both functional and practical for everyday living. Two well sized bedrooms, with the secondary bedroom offering access to a private balcony, providing additional outdoor space. The unit backs onto open space with no rear neighbours, creating a bright and open setting. Basement can be accessed directly from the garage and offers additional flexible living space with a separate walkout to the backyard. This layout presents strong potential for investors, with the option to use the lower level as a bachelor style space. Conveniently located close to parks, schools, walking and biking trails, shopping centres, transit, and major routes. Low condo fees of $185 per month offer excellent value. A great opportunity to own a condo townhome in a well connected neighbourhood. Property is being sold as is. (id:43934)
1833 Axminster Court
Ottawa, Ontario
Welcome to this bright and well-maintained end-unit townhome offering generous living space across three levels. The main floor features updated flooring, a spacious foyer with inside access to the single attached garage, a renovated full bath, a large family room, and convenient access to the laundry/utility room. The second level boasts a functional, open layout with an abundance of natural light. Enjoy a cozy living room with a wood-burning fireplace (currently partially used as a dining area) and direct access to the private, fully-hedged yard complete with patio stones and a deck-perfect for outdoor relaxation. This level also includes a refreshed kitchen with new countertops, a dedicated dining area, a second powder room, and a versatile nook ideal for a home office or study space. The third floor offers a spacious primary bedroom, two well-sized secondary bedrooms, and a fully renovated full bathroom. Located just steps from OC Transpo, with quick access to Highway 174 and all essential amenities, this home provides exceptional convenience for commuters and families alike. (id:43934)
307 - 1931 St. Joseph Boulevard
Ottawa, Ontario
Conveniently located on St. Joseph Boulevard near Hwy 174, this quiet 2-bedroom, 2-bathroom condo offers easy access to transit, shopping, and everyday amenities. Situated on the third floor with a northwest-facing exposure, the unit features large, bright windows and a private balcony accessible from both the living room and the primary bedroom. The living area is enhanced by hardwood flooring, while the kitchen boasts granite countertops and upgraded cabinetry. The spacious primary bedroom includes a 4-piece ensuite with a soaker tub, creating a comfortable retreat. A welcoming space to call home. Flooring: Hardwood, Carpet W/W & Mixed. This is a low density and quiet building. (id:43934)
705 - 1356 Meadowlands Drive E
Ottawa, Ontario
NOTE: THE $800 CONDO FEE INCLUDES: HEAT, HYDRO, UNDERGROUND PARKING, WATER, COMMON AREAS, BUILDING INSURANCE AND BUILDING MAINTENANCE. Centrally located, Exceptionally Efficient Spacious Ottawa Condo. Welcome to this beautifully maintained and spacious 1,300 sf condo ideally situated in the heart of Ottawa - just steps from shops, restaurants, and everyday conveniences. This bright, open-concept home offers a thoughtful layout with excellent separation of space. The two guest bedrooms and a full 4-piece bath are tucked away in a private wing, perfect for family or visitors. The main living area features an updated kitchen with a breakfast bar, a welcoming dining area, and a sun-filled south-facing solarium - the perfect spot to relax or enjoy your morning coffee. The large primary suite boasts a 2-piece ensuite, generous closet space, and plenty of storage throughout the unit. Recent updates include fresh paint modern lighting, and an upgraded kitchen with new hardware, upper cupboards and breakfast bar - all adding to the bright, contemporary feel of the home. This upscale and impeccably maintained building has recently completed numerous upgrades, including new brickwork, a new boiler system, repaved driveway and underground garage, as well as freshly painted halls and common areas with new flooring and lighting. Residents enjoy outstanding amenities such as an outdoor saltwater pool, fitness center, party room with library, and two guest suites for overnight visitors. Convenient underground parking and extra storage lockers complete the package. If you're seeking a stylish, spacious, and well maintained condo in a prime central Ottawa location, this property offers it all. (Sellers have rented an additional underground parking space at $50/mo which may be possible for new owners to take over). (id:43934)
204 - 200 Besserer Street
Ottawa, Ontario
Welcome to this spacious and modern 2-bedroom, 2-bathroom condo, perfectly situated in the heart of downtown Ottawa. Offering just over 900 sq ft of open-concept living space, this unit features large windows, hardwood floors, and a private balcony to enjoy city views. The sleek kitchen is complete with granite countertops, stainless steel appliances, and a convenient breakfast bar ideal for entertaining. The primary bedroom offers a full ensuite bathroom for added comfort and privacy. Enjoy the convenience of in-unit laundry, and storage locker. This well-managed building includes fantastic amenities such as a gym, indoor pool, party room, and concierge service. Steps to the University of Ottawa, ByWard Market, Rideau Centre, and public transit this location can't be beat for professionals, investors, or first-time buyers! Condo fees include heat, water, and building insurance. Parking spot to be rented by Buyer. Book your private showing today and experience urban living at its best! Available today! (id:43934)
2009 - 195 Besserer Street
Ottawa, Ontario
Welcome to urban living at its finest in this bright and modern 2 bedroom, 1 bathroom condo located in the vibrant heart of the City. Steps to the Byward Market, Parliament and Rideau Canal! Designed for comfort and style, this airy unit is filled with natural light thanks to an abundance of large windows throughout. Step into a spacious open-concept living area featuring hardwood flooring and walk out to a private balcony where you can enjoy stunning views of the city skyline perfect for morning coffee or evening unwinding. The sleek galley-style kitchen is a chefs dream, boasting stainless steel appliances, modern cabinetry extended to the ceiling, stone countertops, and a gorgeous tile backsplash that adds the perfect finishing touch. Both bedrooms are generously sized and share a beautifully appointed full bathroom. For added convenience, enjoy the practicality of in-suite laundry. Residents of this well-managed building enjoy resort-style amenities including a 24/7 concierge, fitness center, indoor pool, sauna, private movie theater, expansive sundeck, party room, reception lounge, and a barbecue area ideal for entertaining. Whether you're a young professional, downsizer, or savvy investor, this unit offers the perfect blend of lifestyle and location with everything you need right at your doorstep. (id:43934)
6 - 3785 Canyon Walk Drive
Ottawa, Ontario
This spacious, turn-key 2-bedroom, 2-FULL BATH CORNER UNIT features a PRIVATE entrance, TWO PATIOS FOR OUTDOOR ENJOYMENT, & no directly adjacent neighbours. Enjoy carefree condo living with a freehold BUNGALOW VIBE offering the best of both worlds! This ~1135 sq ft (per plans)unit features a breezy open-concept main living space, principal bedroom with 3-PIECE ENSUITE and WALK-IN CLOSET, spacious second bedroom w/ 2 WINDOWS; full family bath. Tasteful fixtures & finishes in a NEUTRAL PALETTE, easy care HARDWOOD & TILE flooring, convenient PARKING AT THE UNIT ENTRANCE, plus visitor parking and BIKE STORAGE also included. Residents value a NEWER COMMUNITY surrounded by all needs & wants, including excellent schools, shops, transit, outdoor recreation, & efficient access to Riverside South, the neighbouring community of Barrhaven (across Vimy Memorial Bridge) & within minutes to the charming village of Manotick. Ideal access to the LRT, busses, schools, playgrounds, golf & the airport. Well suited for busy professionals, first-time buyers, downsizers & snowbirds alike. MOVE-IN READY! Call to view! (id:43934)
150 Urbancrest Private
Ottawa, Ontario
What if you could stop paying rent and start building equity without sacrificing location, lifestyle, or your sanity? This freshly painted 2013 Barrhaven townhome condo is priced to sell, and it's exactly the move-in ready opportunity first-time buyers dream about. Walk into an open main floor where the kitchen's stainless steel appliances and smart layout flow seamlessly into your dining and living space. No renos needed, no weekend projects waiting, just clean laminate and tile floors that practically maintain themselves. Your small private patio extends your living room outdoors, becoming that morning coffee sanctuary or evening decompression zone you'll use far more than you expect. Downstairs, brand new carpet softens two bedrooms that stay blissfully cool all summer long, each with their own bathroom so you never have to clash over counter space and overnight guests feel genuinely welcome. In-unit laundry means freedom from coin machines and laundromat trips. Natural gas heating and central A/C handle every season, while your dedicated parking spot eliminates the winter car shuffle. And because this is a rare ground-floor unit, you'll never haul groceries up endless stairs again. But here's where this place earns its keep: you're five minutes on foot from Half Moon Bay Park and the Stonebridge Trail system, where morning runs and weekend bike rides become effortless habit. The nearby rec center offers ice rink, pool, turf fields, basketball courts, workout gym, camps, and classes. Strandherd Drive's groceries and shops are close, downtown Ottawa is thirty minutes away, and suddenly home ownership doesn't feel like compromise. Units like this don't wait around in Barrhaven at this price. If you're ready to stop renting and start owning, book your showing now before someone else beats you to it. (id:43934)
1503 - 20 Daly Avenue
Ottawa, Ontario
Welcome to Suite 1503 at ArtHaus, 20 Daly Avenue, in the heart of Sandy Hill. This approximately 656-square-foot condo (per MPAC) with parking is a serene sanctuary perched above Le Germain Hotel. Situated on the quiet Arts Court side of the building. Facing west, this suite offers an unparalleled blend of comfort & elegance. Step into a modern space thoughtfully designed for both functionality & style. The contemporary living area offers panoramic views of the core. The spacious bedroom provides a delightful view of Parliament Hill a rare & stunning feature to wake up to. The kitchen & bathroom are outfitted w contemporary finishes, ensuring both style & ease of living. Engineered hardwood throughout & meticulous attention to detail, this suite is the epitome of urban luxury. Residents enjoy the exceptional maintenance of this low-density building, including the unique perk of having your door cleaned weekly. Elevators are rarely shared, adding to the sense of exclusivity & privacy. ArtHaus is a testament to modern architectural design, seamlessly integrating residential, cultural, & lifestyle. Residents have access to the Firestone Lounge, a sophisticated party room, & a fully equipped gym both conveniently located on the same floor as Suite 1503, yet thoughtfully positioned for maximum tranquility. On the ground floor, a delightful coffee shop, & direct indoor access to the Ottawa Art Gallery. These features make ArtHaus not just a residence but a cultural hub. ArtHaus offers unparalleled convenience. uOttawa is mere steps away, making it ideal for students, faculty, & staff. The Rideau Centre & vibrant Lower Town are right at your doorstep, offering shopping, dining, & entertainment options. For commuters, access to the 417 & King Edward Avenue ensures seamless travel east, west, or north. A modern development nearby will only enhance the already breathtaking panorama that unfolds before you. (id:43934)
2232 Bois Vert Place
Ottawa, Ontario
Two bedroom, three bathroom lower unit in a great location just across the street from Aquaview pond. This super functional layout offers a spacious eat-in kitchen with lots of cupboard and counter space, a formal dining area and generous living room. The lower level features two good sized bedrooms each with their own ensuite bath, laundry room, and a storage room. With hardwood floors, a newer furnace, in a great location walking distance to shopping, transit, restaurants, bike and walking paths, schools and parks this home offers great value. Freshly painted, new counter tops and back splash, and new carpet.Vacant and ready to go. (id:43934)
1155 Millwood Court
Ottawa, Ontario
Fantastic opportunity, move in and make it your own or keep the current tenant and have immediate equity down the road. This three bedroom two bathroom classic offers lots of living space with a dining room, living room and finished basement. In a great family neighbourhood, in a quiet enclave of homes with no rear neighbours, just steps to schools, parks, shopping, transit, walking trails and the Ottawa River. (id:43934)
303 - 120 Darlington Private
Ottawa, Ontario
A rare opportunity to own your own little piece of paradise in a friendly, well-established community. Welcome to The Landmark, a serene and established community surrounded by greenery, walking trails, and a true sense of neighbourly connection. This beautifully cared-for condo offers the perfect blend of comfort and convenience, with every detail designed for easy living. The bright kitchen is a pleasure to cook in, with modern cabinetry, granite counters, and plenty of counter space. The open living and dining area is warm and inviting, featuring hardwood floors, soft neutral tones, and a large picture window that fills the space with natural light. The spacious primary bedroom includes a custom walk-in closet and direct access to a beautifully updated bathroom with generous storage. The second bedroom makes a perfect den, office, or cozy space for guests. One of the highlights of this unit is the private balcony-a peaceful spot overlooking the gardens where you can enjoy the sunshine or simply unwind outdoors. Additional perks include in-unit laundry, underground parking, and a storage locker. Life at The Landmark offers much more than just a home. Residents enjoy an indoor saltwater pool, sauna, tennis and pickleball courts, walking paths, and a welcoming clubhouse with a lounge, fireplace, and BBQ area for gatherings. Come see why The Landmark remains one of the area's most desirable places to call home. Some photos have been virtually staged. (id:43934)

