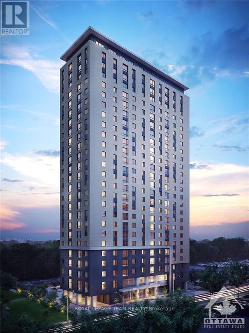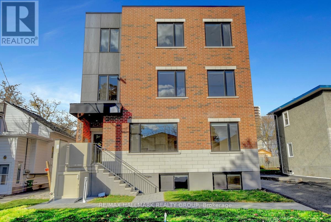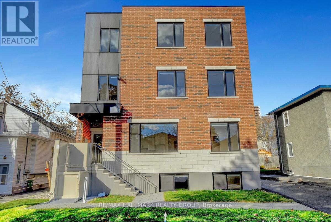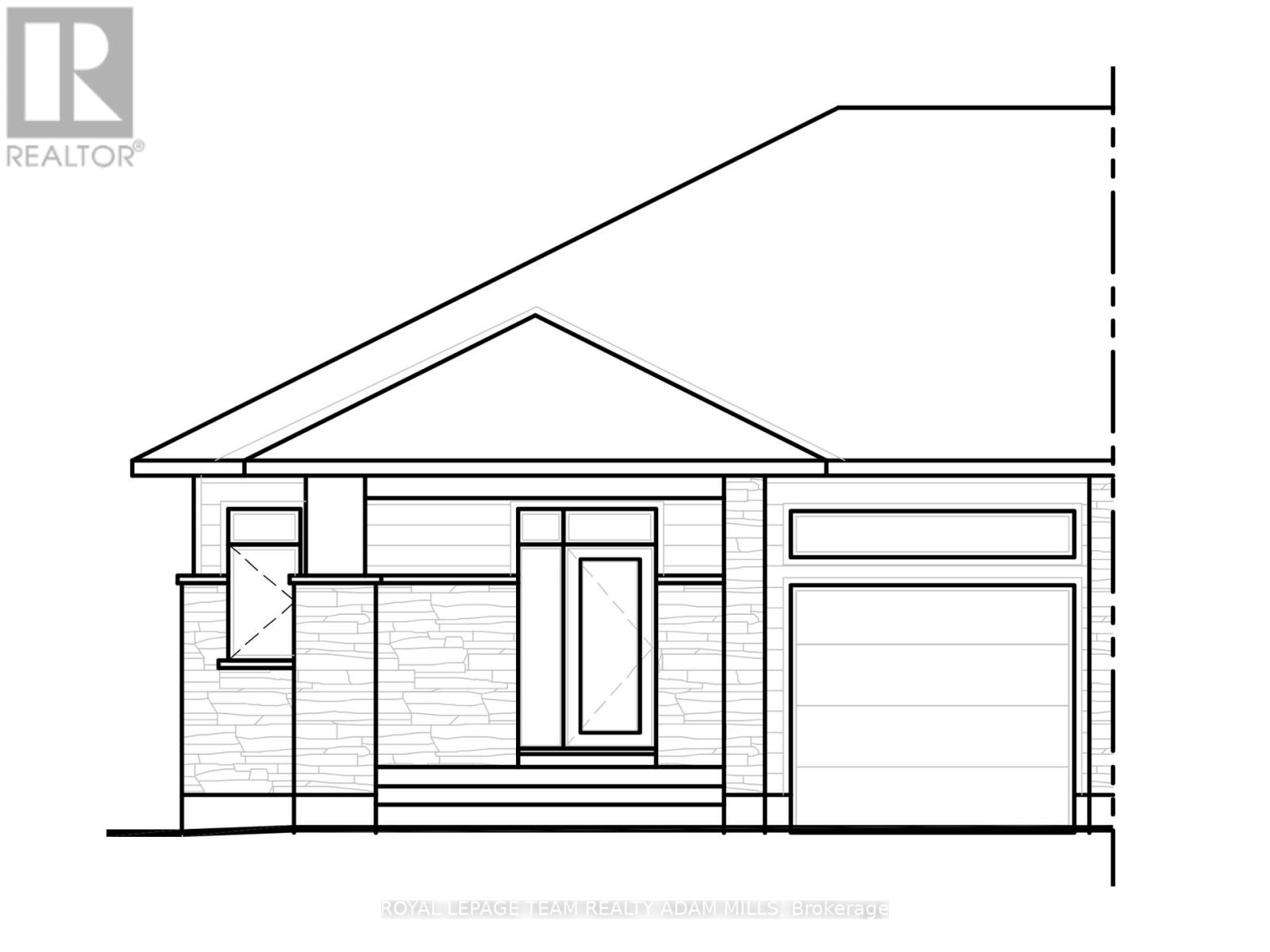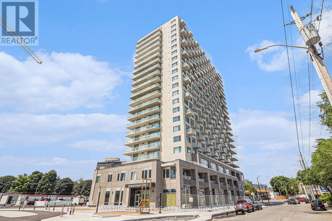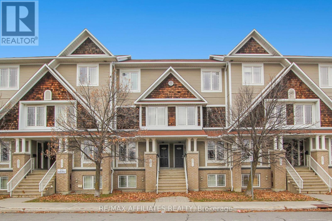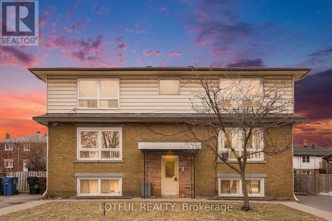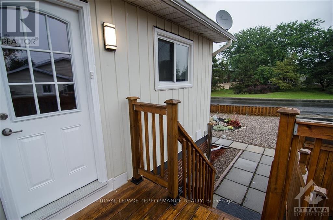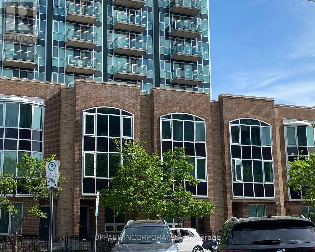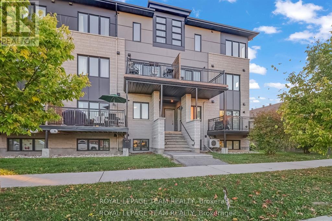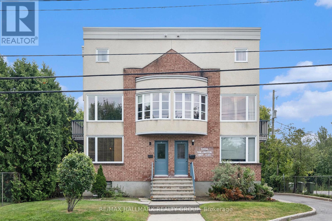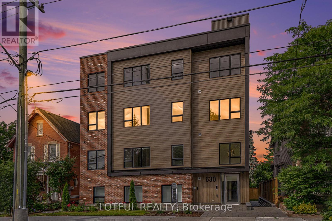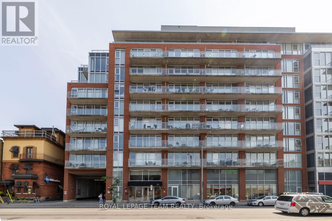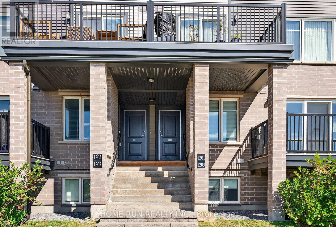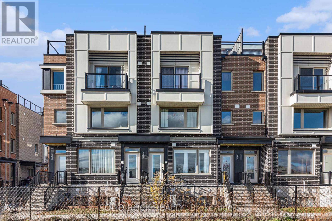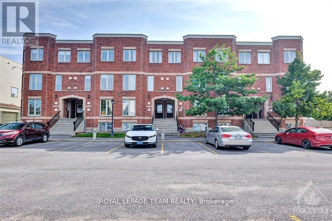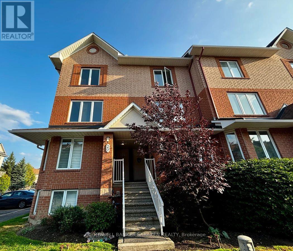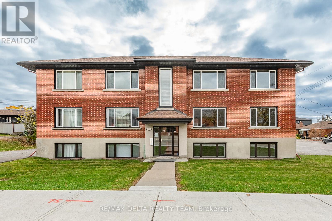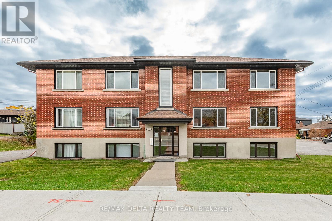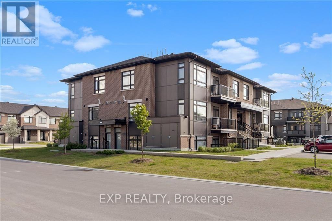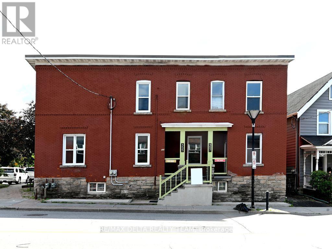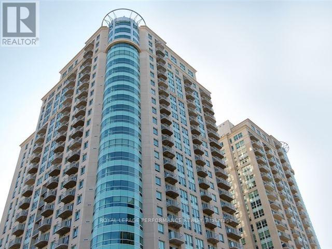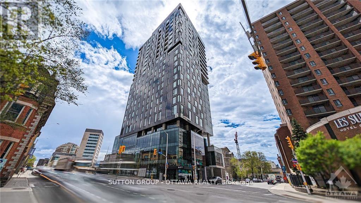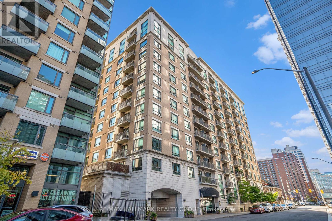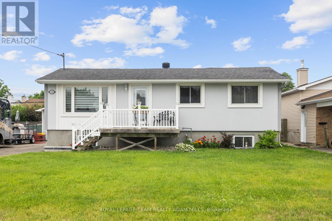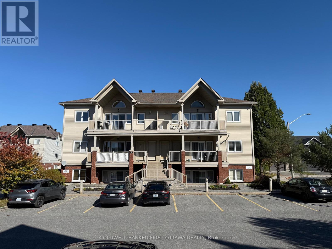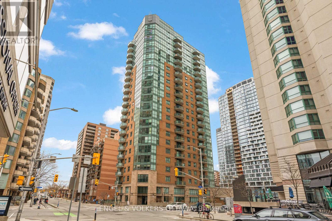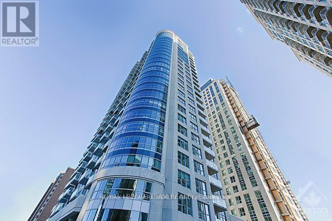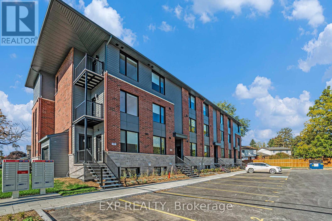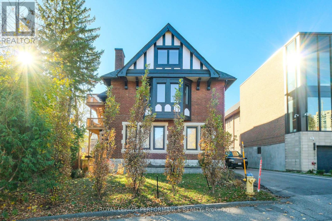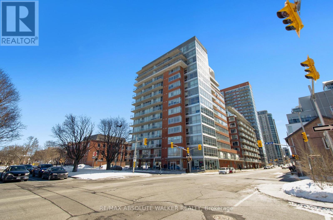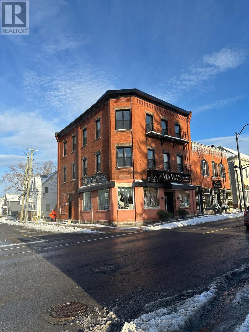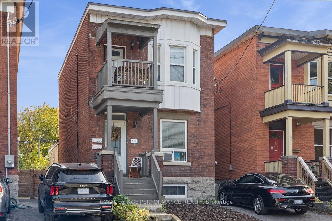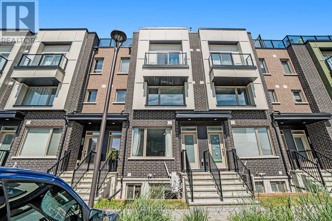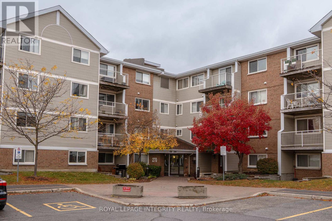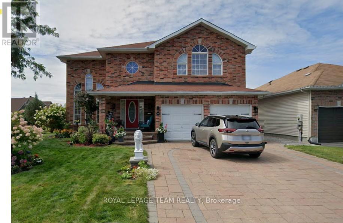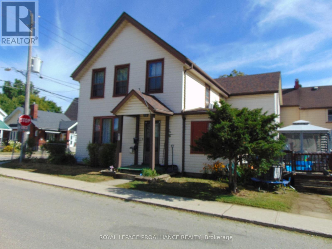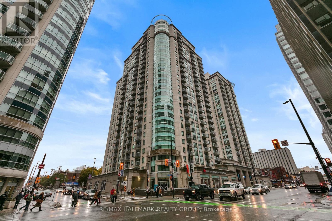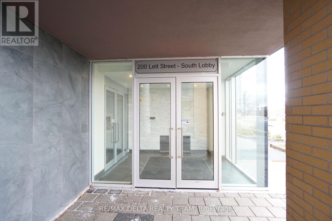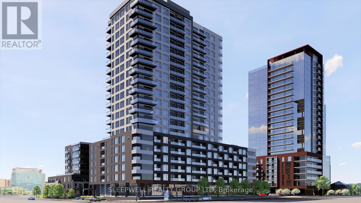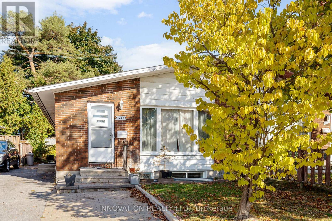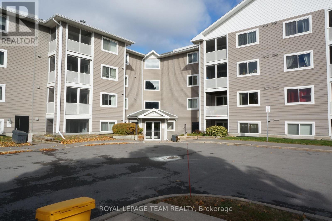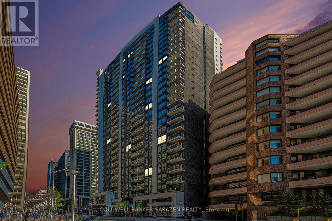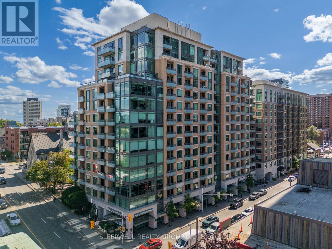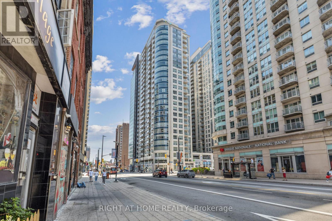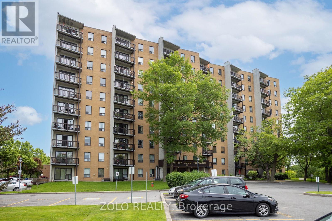We are here to answer any question about a listing and to facilitate viewing a property.
707 - 105 Champagne Avenue S
Ottawa, Ontario
Welcome to 105 Champagne Ave S Unit 703, where convenience meets comfort! This bright and spacious 2-bedroom, 1-bathroom apartment offers an open-concept layout designed for modern urban living. The inviting living area flows seamlessly into a stylish kitchen, complete with ample cabinet space. Both bedrooms are generously sized, making this apartment perfect for professionals, students, or those seeking a versatile second space as a guest room or home office. The bathroom features a clean and contemporary design. Building amenities include a gym, study lounge, penthouse-level party room with kitchen and billiards table, rooftop courtyard with lounge and BBQ, concierge, and 24-hour security. Situated in a highly sought-after location, you'll love being steps from Little Italy's vibrant restaurants and cafés, Dows Lake, Carleton University, and public transit including O-Train access. Enjoy the perfect blend of city living and neighborhood charm in this well-maintained building! (id:43934)
2 - 199 Columbus Avenue
Ottawa, Ontario
***December 2025 free*** Available immediately for rent. Be the first to live in this brand new, large, bright, 2 bedroom lower unit at 199 Columbus Avenue, located in a newly built, all brick building just minutes from Ottawa University, Sandy Hill, LRT transit, Rideau Centre, and downtown. Inside, enjoy quartz countertops, 9 foot ceilings, large kitchen island and pantry, in unit storage, high end appliances and finishes, forced-air heating with central A/C, and full control of your own temperature. The unit includes all five appliances: refrigerator, stove, dishwasher, over the range microwave plus in-unit laundry with your own washer and dryer. A security system which includes exterior cameras is also provided for peace of mind. Surrounded by parks, bike paths, shopping, cafés, and restaurants, this modern unit offers convenience and comfort in an unbeatable location. Parking is available. (id:43934)
4 - 199 Columbus Avenue
Ottawa, Ontario
***December 2025 free*** Available immediately for rent. Be the first to live in this brand new, large, bright, 2 bedroom main floor unit at 199 Columbus Avenue, located in a newly built, all brick building just minutes from Ottawa University, Sandy Hill, LRT transit, Rideau Centre, and downtown. Inside, enjoy quartz countertops, 9 foot ceilings, large kitchen island and pantry, in unit storage, high end appliances and finishes, forced-air heating with central A/C, and full control of your own temperature. The unit includes all five appliances: refrigerator, stove, dishwasher, over the range microwave plus in-unit laundry with your own washer and dryer. A security system which includes exterior cameras is also provided for peace of mind. Surrounded by parks, bike paths, shopping, cafés, and restaurants, this modern unit offers convenience and comfort in an unbeatable location. Parking is available. (id:43934)
1 - 1104 Moore Street
Brockville, Ontario
Welcome to comfort and convenience in the sought-after Stirling Meadows community! This brand-new walkout basement apartment offers stylish, modern living with its own private entrance and dedicated parking space, all within minutes of Highway 401, shopping, restaurants, and everyday essentials. Step inside to discover a bright, open-concept layout with large windows that fill the space with natural light-an uncommon perk for lower-level living. The kitchen features sleek quartz counters, stainless steel appliances, and plenty of storage, making meal prep a pleasure. The spacious living and dining area offers room to relax or entertain, with direct access to the private outdoor deck-perfect for enjoying a quiet morning coffee or unwinding at the end of the day. The primary bedroom is generously sized and complemented by a walk-in closet, while the full bathroom features modern finishes and a clean, contemporary design. In-unit laundry adds ease to your everyday routine, and luxury vinyl plank flooring throughout keeps the space feeling fresh and low maintenance. Whether you're a professional, downsizer, or someone looking for a new place to call home, this thoughtfully designed rental delivers comfort and quality in a peaceful community setting. Available soon - be the first to enjoy all this modern space has to offer! Note: This home is under construction, so some finishes and details may vary from those shown in sample photos. Occupancy Scheduled for Mid December. (id:43934)
1708 - 280 Montgomery Street
Ottawa, Ontario
**LIMITED TIME OFFER on a 14-month lease: $300 OFF every month OR 2 months FREE** Welcome to Riverain Developments, a brand new construction just minutes away from Downtown Ottawa. Enjoy walkable shopping + eatery, charming amenities and stunning units with modern finishes. With quick access to the 417 Highway from Vanier Parkway, and public transportation just steps away, the location is perfect for young professionals and students. Every single unit is equipped with a full kitchen, in-suite laundry, private balcony, and well-crafted living space. Building amenities include a fitness centre, yoga room, party room, outdoor terrace with lounge areas + BBQs, and co-working spaces. More units available with more or less square footage, at different price ranges. Underground parking $180/month. Easy to show, quick occupancy available, and a chance to experience top-notch modern living! (id:43934)
393 Chapman Mills Drive
Ottawa, Ontario
Spacious and meticulous 2 bed, 3 bath stacked unit with open kitchen and eating area. The main floor boasts an open concept living room dinning room area with hardwood floors, 2 piece bath and large windows leading to private deck. The large bright lower level has 2 large primary bedrooms each with their own private ensuite bathroom! Convenient lower level laundry and storage. All amenities at your doorstep including shopping and transit! Don't miss this opportunity! Available Nov 1st, 2025 (id:43934)
6 - 484 Queen Mary Street
Ottawa, Ontario
Discover your ideal home at our newly renovated 2-bedroom apartment! This bright and spacious unit offers modern living in a prime location, with easy access to public transit, top-notch restaurants, shopping, and the highway. Embrace convenience and comfort in every corner. Stainless Steel Appliances. Your perfect home awaits seize the opportunity today! Water is included. (id:43934)
B - 111 Dalehurst Drive
Ottawa, Ontario
Step into this beautifully refreshed 2-bedroom upper-unit home in Tanglewood, offered ALL-INCLUSIVE for easy living. Renovated with comfort and style in mind, this bright space features a modern kitchen, updated bathroom, new flooring, vinyl windows, and sleek appliances. The open-concept living, dining, and kitchen area feels airy and welcoming, with an eat-up island that makes everyday meals (and weekend pancakes) a breeze. Both bedrooms are well-sized with generous closets, giving you plenty of room to settle in. Enjoy your own private outdoor space-perfect for relaxing, grilling, or setting up a cozy patio. Plus, you'll love the convenience of two parking spots, in-unit laundry, and a storage shed for the extras. A comfortable, updated unit in a friendly neighbourhood, move-in ready and waiting for its next happy tenant. Tenant is responsible for lawn maintenance and snow removal. (id:43934)
103 - 134 York Street
Ottawa, Ontario
***HOLIDAY PROMO: MOVE IN ON OR BEFORE DECEMBER 1ST AND RECEIVE 50% OFF DECEMBER RENT - RENT-CONTROLLED UNIT*** Great location in the heart of the Byward Market. This 2bedroom, 2 full bathroom 1st floor is available immediately. HEAT, WATER AND STORAGE LOCKER (LEVEL P2) INCLUDED! Open concept floor plan features hardwood and ceramic flooring throughout. The kitchen boasts ample cupboards and counter space, breakfast bar and all appliances (fridge, stove, dishwasher and microwave). Living room with a patio door to private terrace, perfect forBBQing! The primary bedroom is spacious with a 4-piece ensuite.Second bedroom of good size. Second bathroom is a 3-piece. In-suite Laundry. A/C. Building amenities include an exercise room and party room (GROUND FLOOR). Walking distance to all that downtown has to offer, restaurants, shopping, the Rideau Canal and public transit. (id:43934)
C - 440 Via Verona Avenue
Ottawa, Ontario
Welcome to this modern two-storey condominium situated in a highly sought-after neighbourhood, close to schools, parks, and just a short drive from the Barrhaven Marketplace Plaza. The open-concept main floor offers a sleek kitchen with stainless steel appliances, a cozy dining area, and a bright living room with patio doors leading to a spacious deck, perfect for entertaining or relaxing outdoors. A convenient two-piece bathroom completes this level. Upstairs, you'll find two generous bedrooms filled with natural light. The primary bedroom is impressively big, while the second bedroom is equally inviting. A beautiful three-piece bathroom and a laundry cupboard provide both comfort and convenience. With its modern design, functional layout, and ideal location, this home won't last long. (id:43934)
15 - 1204 Shillington Avenue
Ottawa, Ontario
Just steps from the experimental farm & Civic Hospital, 5 mins to Dow's Lake, Hintonburg, Wellington Village and Westboro, and only 10 mins to downtown. Bright & spacious 2 bedroom, 2 storey unit in centrally located in Carlington. A private entrance leads into this beautifully updated unit. The kitchen features stainless steel appliances, beautiful white cabinetry, quartz countertops, and ample counter and cabinet space. A great sized open concept living and dining room with pot lighting, newer flooring and west facing windows to give you lots of natural light. The lower level has 2 good sized bedrooms with pot lighting and newer flooring, great closet space, and a beautiful updated bathroom. 1 parking space included. Tenant pays hydro. Contact for a viewing. Schedule B to accompany all offers to lease. Available Immediately. Deposit: 4300 (id:43934)
201 - 630 Churchill Avenue N
Ottawa, Ontario
ONE MONTH FREE! This beautiful 2 bedroom suite is located in a new, modern low-rise building and features high-end finishings, in-unit laundry, gas and water are included in the rent, residents also enjoy access to a rooftop terrace and a covered bicycle storage area. Perfectly situated near Richmond Road in a vibrant, family-friendly neighborhood just steps from groceries, shops, cafés, restaurants, parks, transit, and scenic waterfronts. Only a 10-minute drive to downtown Ottawa or Gatineau. Schedule your showing today! (id:43934)
514 - 354 Gladstone Avenue
Ottawa, Ontario
Welcome to Unit 514 at 354 Gladstone - an excellent fully furnished rental in one of Centretown's most vibrant boutique buildings. This bright and stylish 1 bed + den condo offers modern finishes, warm natural light, and turnkey convenience. The kitchen is sleek and functional with stainless steel appliances, quartz countertops, and a geometric tile backsplash. The open living space flows to a generous private balcony with sweeping city views - ideal for morning coffee or after-hours wind-downs. The den provides smart flexibility for work-from-home days or extra storage. The spacious bedroom features ample closet space and clean contemporary lines. Enjoy a modern bathroom with tile surround, in-unit laundry, and cool industrial loft details like exposed ductwork and concrete ceilings. Amenities include a gym, party room with kitchen and pool table, a theatre screening room, courtyard access, and concierge service. Walk to groceries, top restaurants, and transit. Just move in and enjoy! Plan to visit soon! (id:43934)
1201 Chapman Mills Drive
Ottawa, Ontario
A modern 2-bedroom condo terrace with a large balcony is located in Harmony Barrhaven. Nearby amenities include shopping, transit, parks, and many more. Featuring a spacious living space with 9 ft ceilings, engineered laminate flooring, large windows and lots of natural light. Stainless steel appliances and a large island complete the kitchen. In-suite laundry with LG washer and dryer. A spacious balcony overlooks the spacious green field of the brand new French High School, which is perfect for patio bistro furniture. There is one parking spot within steps of the front door. Schedule your showing today (id:43934)
505 Ozawa Private
Ottawa, Ontario
Fabulous Open concept condo in popular Wateridge Village. This well laid out condo is close to everything and has an unobstructed view of greenspace! 2 story condo, with LVT flooring throughout. Parking spot included and visitor parking available. Upgrades galore- upgraded lighting throughout, high gloss cabinets, kitchen backsplash, quartz/granite throughout, double sinks in the bathroom, fridge w/ water dispenser/ice maker, over the range microwave, stacked front loading washer/dryer, upgraded plumbing fixtures, Central air-conditioning, smooth ceilings! Custom Window Coverings included too. Condo faces the open field. Showings available with 24 hours notice. Current tenant leaving November 30th. 2nd bedroom currently used as storage/ exercise room. Landlord taking Rental Applications now. Close to NCC paths, huge waterpark, public transit, shopping and more! Rental Application and Proof of Employment required (id:43934)
58 - 130 Berrigan Drive
Ottawa, Ontario
Available on Feb. 1st - Gorgeous two-level, 2-bedroom, 2.5-bath upper-level stacked condo townhome! Lightly lived in and beautifully maintained, this spacious home offers an open-concept main living and dining area with hardwood floors and a wall of windows that fill the space with natural light. The large gourmet kitchen features stainless steel appliances, granite countertops, a stylish tiled backsplash, abundant cabinetry and counter space, plus patio door access to the balcony. The living room includes a built-in fireplace for added comfort and convenience. Upstairs, you'll find two generous bedrooms, each with its own private ensuite bathroom. One parking space is included, with plenty of visitor parking available. Located in a fantastic area close to top-rated schools, parks, and scenic walking paths. Just a short walk to Marketplace Mall offering shops, restaurants, Loblaws, Walmart, Cineplex Theatres, and the OC Transpo Marketplace Station. (id:43934)
24 Bonfield Private
Ottawa, Ontario
Welcome to this beautifully updated Upper Terrace home in the heart of Avalon-where lifestyle meets unbeatable convenience! Available immediately, this bright 2-bedroom, 2.5-bath unit features a stylish open-concept main floor with a spacious living/dining area, a modern kitchen with stainless steel appliances, ample cabinetry and generous counter space, plus a handy powder room. Enjoy outdoor living on the oversized private balcony-perfect for morning coffee or evening unwinding. Upstairs, both bedrooms offer their own 3-piece ensuite bathrooms, large closets, and in-unit laundry for added ease. With central A/C, carpeting throughout, two balconies, new appliances (AC, washer, dryer & stove), and one exterior parking spot included, this home checks all the boxes. Located steps from transit, parks, schools, shops, restaurants and walking trails, it delivers modern living in one of Avalon's most sought-after areas. Some photos have been virtually staged.Ready to move in-don't miss it! (id:43934)
4 - 416 Dovercourt Avenue
Ottawa, Ontario
Bright and spacious 2 bedroom, 1 bathroom renovated apartment on the 2nd floor with intercom system. Conveniently located in a peaceful residential setting in desirable Westboro across from the Kiwanis Park & Dovercourt Rec. Centre. Steps from transit, shopping, trendy restaurants, cafes, grocery stores and more. Open concept floorplan features hardwood and laminate flooring - NO CARPET - and large windows allowing for ample natural light. Kitchen equipped with granite counter tops, subway tile backsplash & white cabinetry with under lighting. 2 Generous size bedrooms and a 4pc bathroom with modern finishes. Impeccable location includes 1 outdoor parking space & a bicycle storage room. Laundry room in the lower level, is coin operated and includes a designated cupboard space for storage of your detergent. High efficiency radiators for heating, no A/C in unit. This is a NON SMOKING & NO PET BUILDING. (id:43934)
6 - 416 Dovercourt Avenue
Ottawa, Ontario
Bright and spacious 2 bedroom, 1 bathroom renovated apartment on the 3rd floor with intercom system. Conveniently located in a peaceful residential setting in desirable Westboro across from the Kiwanis Park & Dovercourt Rec. Centre. Steps from transit, shopping, trendy restaurants, cafes, grocery stores and more. Open concept floorplan features hardwood and laminate flooring - NO CARPET - and large windows allowing for ample natural light. Kitchen equipped with granite counter tops, subway tile backsplash & white cabinetry with under lighting. 2 Generous size bedrooms and a 4pc bathroom with modern finishes. Impeccable location includes 1 outdoor parking space & a bicycle storage room. Laundry room in the lower level, is coin operated and includes a designated cupboard space for storage of your detergent. High efficiency radiators for heating, no A/C in unit. This is a NON SMOKING & NO PET BUILDING. (id:43934)
55 E Overberg Way
Ottawa, Ontario
Experience the perfect blend of style, comfort, and convenience in this stunning 2-bedroom, 1-bath condo in Kanata! Boasting high ceilings, an open-concept layout, and one parking spot, this home is flooded with natural light and features a sleek kitchen with quartz countertops and stainless steel appliances. Step onto your spacious balcony with a park view and enjoy the best of city living with parks, shopping, and top-rated schools just moments away. Don't miss the chance to call this bright, modern condo your new home. Schedule your viewing today! (id:43934)
355 Bronson Avenue
Ottawa, Ontario
355 Bronson Avenue - 2 Bedroom, 1 Full Bathroom | Centretown, Ottawa. Welcome to 355 Bronson Avenue, an ideally located 2-bedroom, 1-bathroom home in the heart of Centretown. This charming property offers the perfect blend of urban convenience and classic character, just minutes from Ottawa's downtown core. The interior features beautiful maple hardwood flooring throughout, complemented by elegant tile finishes in the kitchen and bathroom. The layout offers comfortable living and dining spaces, filled with natural light. Conveniently situated within walking distance to Carleton University, the University of Ottawa, and Dow's Lake, this home provides unparalleled access to recreation, transit, and shopping amenities. Enjoy the vibrant atmosphere of Chinatown right at your doorstep, or take a short stroll to the Rideau Canal and Dow's Lake waterfront trails (approx. 2.5 km). Additional highlights include proximity to major hospitals, grocery stores, and public transit, making this property an exceptional opportunity for professionals, students seeking a prime downtown location.Photos are from the previous listing (id:43934)
2402 - 234 Rideau Street
Ottawa, Ontario
One Bedroom Condo with underground parking. Spacious, not cramped up space. View of the Gatineau hills and the River. Applicants must meet the Landlord's criteria of Job, Income, reference, credit, etc. Sublease status. Inside photo's are available for interested applicants. (id:43934)
1608 - 20 Daly Avenue
Ottawa, Ontario
Move in ready - modern inspired living fully furnished! Available immediately with flexible dates. Long or short term - Price negotiable. Premier Living at 20 Daly Avenue ArtHaus Luxury Condos Immerse yourself in the sophistication of downtown Ottawa with this fully furnished, luxury condo at the prestigious ArtHaus building. Boasting a spacious one-bedroom layout, this residence is designed with an open-concept architecture that frames the stunning views of the downtown core and the iconic Parliament building. This exquisite condo comes fully equipped with all necessities included, making it truly turnkey. Offering flexibility with short-term lease options, it is perfectly suited for diplomats or embassy seeking a distinguished living experience. With top-tier amenities and its prime location, this condo is not just a residence it's a lifestyle. Available immediately, 20 Daly Avenue is your opportunity to live in the heart of luxury., Flooring: Hardwood (id:43934)
101 - 200 Besserer Street
Ottawa, Ontario
Modern and stylish one-bedroom condo with parking located in the prestigious Galleria building. This private first-floor unit features a balcony, gleaming hardwood floors, granite countertops, and in-unit laundry. Enjoy an unbeatable downtown location just steps from Parliament Hill, the ByWard Market, Rideau Centre, and the core of Ottawa. Building amenities include a fully equipped fitness centre and indoor pool, offering both comfort and lifestyle. Rent includes heat, air conditioning, and water - electricity is the only additional utility. One underground parking space and a storage locker are included. Experience the best of downtown living in this exceptional condo. (id:43934)
1396 Maxime Street
Ottawa, Ontario
Welcome to 1396 Maxime Street, where comfort, convenience, and style come together! This FULLY furnished, all-inclusive main-level apartment in the sought-after Pineview neighbourhood offers easy living with a touch of luxury. Step inside to a bright, open-concept layout featuring a spacious living and dining area that flows seamlessly into a modern kitchen complete with granite countertops and stainless steel appliances, perfect for everyday cooking or hosting guests. The primary bedroom is generously sized and features a walk-in closet with custom built-ins, plus direct access to a spa-like cheater en-suite with a double vanity, granite counters, a free-standing soaker tub, and an oversized glass shower. Stylish laminate and tile flooring run throughout for a clean, contemporary feel. Enjoy some fresh air in the shared backyard, complete with a patio, deck, and fully fenced yard, an ideal spot to unwind or entertain. One parking space is included along the shared laneway. Located just minutes from LRT access, Trainyards shopping, and the Ottawa hospitals, this home is perfectly situated for professionals or anyone looking for a move-in-ready space close to everything. (id:43934)
F - 143 Oldfield Street
Ottawa, Ontario
This bright and inviting top-floor condo offers a fantastic layout with stylish neutral finishes throughout. The vaulted ceilings create a spacious, open feel as soon as you walk in. The main living area features hardwood floors, newer stainless steel appliances and a large pantry that conveniently houses the in-unit laundry. The kitchen includes a generous island with plenty of workspace and room for seating, opening onto a versatile living and dining area that's perfect for entertaining or relaxing. Step out from the living space onto an exceptionally large southwest-facing balcony-ideal for enjoying the sun or hosting friends. There's room for a patio table and chairs plus a natural gas hookup for your barbecue. Both bedrooms are a great size, with the primary bedroom featuring a walk-in closet, while the full bathroom includes both a separate shower and a relaxing bathtub. Additional storage is available in the in-unit utility room. The carpeting in the stairwell has been recently updated, giving the home a fresh, clean feel, and the assigned parking spot is conveniently located directly outside the front door. Ideally located close to all of Barrhaven's amenities-shops, restaurants, parks, and public transit-this condo offers a comfortable, convenient, and low-maintenance lifestyle. (id:43934)
1403 - 445 Laurier Avenue W
Ottawa, Ontario
Fully furnished and move-in ready - with underground parking included! This bright 1-bedroom corner suite offers 655 sq ft of thoughtfully designed living space in the heart of downtown. With floor-to-ceiling, wall-to-wall windows, the open-concept layout is filled with natural light and offers views of downtown and the future central library from your private balcony. The spacious bedroom comfortably fits a desk and includes generous closet space, making it ideal for professionals or anyone seeking a stylish, low-maintenance city pied-à-terre. Freshly painted throughout, the unit also features in-suite laundry and secure underground parking. Located just steps from Lyon LRT Station, Parliament Hill, the Bank of Canada, World Exchange Plaza, scenic walking paths, and an array of cafés, restaurants, and boutiques - this is an unbeatable location! (id:43934)
2007 - 195 Besserer Street
Ottawa, Ontario
Stunning Fully FURNISHED 1-Bedroom Condo in Prime Downtown Location.Welcome to this beautifully furnished 1-bedroom, 1-bathroom condo featuring an open-concept layout with a stylish breakfast bar. Enjoy hardwood and ceramic flooring throughout, a modern kitchen with stainless steel appliances, quartz countertops, and a spacious walk-in closet.Ideally located just blocks from the ByWard Market, the University of Ottawa campus, and the heart of downtown, this condo offers both convenience and luxury.Building Amenities Include:24-hour securityIndoor saltwater poolSauna and fully equipped fitness centerElegant residents lounge and large party roomLandscaped outdoor terraceClose to public transit, shopping centers, grocery stores, and the Parliament Buildings. ONE UNDERGROUND Parking included. (id:43934)
3 - 251 Castor Street
Russell, Ontario
FLEXIBLE OCCUPANCY! Introducing the FAIRVIEW MODEL; a BRAND NEW 950 sq. ft. 2 bedroom, 2 bathroom, 2 storey unit on Castor Street in Russell. Enjoy the bonus incentive of FREE INTERNET for the first year of your lease! This thoughtfully designed layout features a bright open-concept main floor with plenty of natural light, a modern kitchen with quartz countertops, stainless steel appliances, and in-unit laundry. On the lower level you'll find two spacious bedrooms, including a primary suite with private ensuite, plus an additional full bathroom. A private balcony extends the living space outdoors. The unit also includes TWO PARKING spots, central air conditioning, and snow removal for added ease. Located in the family-friendly community of Russell, you'll be close to schools, parks, trails, and everyday amenities. Tenant pays rent plus hydro (heating/lighting) and water. (id:43934)
3 - 4 Range Road
Ottawa, Ontario
Immacualte 2 bedroom, one bath apartment in a fully renovated Century home set on one of Sandy Hill's most coveted streets, directly across from Strathcona Park and the Rideau River. Totally redone in 2021, all apartments have brand new everything: kitchens with quartz, stainless and pots, gleaming oak floors, complete new bathrooms. This unit is lower level but built on a slope so has basement walkout. Garage for bicycle storage. (id:43934)
219 - 1600 James Naismith Drive
Ottawa, Ontario
Experience stylish urban living in this beautifully designed 1-bedroom, 1-bathroom apartment at The Monterey in Ottawa's desirable Pineview neighborhood. Perfectly located within the Blair Crossing community, this home blends comfort, convenience, and modern elegance. Step inside to discover upscale finishes throughout sleek quartz countertops, stainless steel appliances, luxury vinyl plank flooring, and soaring ceilings. Large windows invite abundant natural light, creating a bright and inviting space. Enjoy the ease of in-suite laundry, air conditioning, and an open-concept layout ideal for both relaxing and entertaining. Nestled in Pineview's Blair Crossing, this unit is steps from Blair LRT station, the Gloucester Centre mall, Pineview Golf Course and multiple parks, offering a walkable and connected community. Catch the latest films at the nearby Scotiabank Theatre adjacent to Gloucester Centre. You'll love the connection to both nature and city life. A modern retreat in a prime location ready for you to call home! No smoking, pets allowed. Parking & Storage available at $100 & 75 per month, if needed. Building amenities include a working lounge, games room, social room, outdoor terrace, fitness center (incl. yoga room & kids playroom while you workout). Application requirements: full rental application OREA form 410, proof of employment/income with recent last 2 paystubs, recent credit report, and references. Ideal for professionals or couples seeking a modern, low-maintenance lifestyle steps from transit, shopping, and major routes. One month FREE RENT on signing of a 12 month lease. Hurry, limited time offer before Dec 1st 2025! (id:43934)
1302 - 180 York Street
Ottawa, Ontario
This large urban condo offers modern living in the heart of the bustling ByWard Market. Featuring a loft-inspired layout with exposed concrete ceilings, an efficiently designed kitchen, and a convenient powder room, this unit blends style with practicality. Floor-to-ceiling windows fill the space with natural light and showcase panoramic views of the ByWard Market, Parliament Hill, and the Gatineau Hills. The unique, free-flowing bedroom includes a walk-in closet and a private ensuite bathroom. Step out onto the expansive balcony to unwind and take in the vibrant cityscape.Building amenities include an exercise room, party room, and an outdoor terrace with BBQs. Ideally located just steps from the ByWard Market, Rideau Centre, restaurants, Ottawa U, and Parliament Hill. (id:43934)
4 - 4 Water Street
North Grenville, Ontario
This beautifully renovated one-bedroom unit offers modern living in the heart of Kemptville, Ontario, with an easy commute to Ottawa. The bright, open-concept layout features wide-plank flooring throughout, high ceilings, and recessed lighting that gives the space a clean, contemporary feel. The stylish kitchen showcases warm wood-grain cabinetry, stainless steel appliances, and a sleek black faucet-perfect for everyday cooking and entertaining. The spacious living area offers incredible natural light and flexible layout options. The large bedroom features double closets and oversized windows, creating a bright and comfortable retreat. The updated bathroom includes a full walk-in glass shower with subway tile surround, modern vanity, and neutral finishes. This fully renovated building includes a new sprinkler system for enhanced safety, updated common areas, and shared coin-operated laundry on-site. Heat and water are included, street parking is available, and appliances are provided. No smoking. Available immediately. Rental application and references required. (id:43934)
1 - 280 Arlington Avenue
Ottawa, Ontario
Welcome to 280 Arlington #1, a charming and versatile rental offering both a beautifully finished main unit and a flexible basement space. The main unit features two bright bedrooms and a full bathroom, complemented by hardwood floors throughout. Enjoy the convenience of ensuite laundry (lower level) and an open-concept layout that's perfect for modern living. Large windows flood the space with natural light, creating a warm and welcoming atmosphere. The basement provides an additional room- ideal for a home office, media lounge, or recreational area tailored to suit your lifestyle needs. A beautiful yard space is also included - perfect for BBQ's and getting some fresh air! Located in a vibrant and accessible neighbourhood, 280 Arlington is just minutes from everyday essentials. You'll find grocery stores, local shops, cafés, and restaurants all within easy reach, along with parks and public transit options that make commuting a breeze. Whether you're running errands or enjoying a weekend stroll, everything you need is right around the corner. This rental is perfect for professionals, couples, or small families seeking comfort, convenience, and a touch of style. Street parking available with permit! No smoking. Open to pets. Tenant responsible for hydro (separately metered) and 50% of gas bill. Send all rental applications and inquiries to Nick Fundytus. Available now! (id:43934)
577 Takamose Private
Ottawa, Ontario
Welcome to 577 Takamose Private! You'll love this bright home with a great open-concept layout. The kitchen and living area flow nicely together, making it easy to cook, relax, or entertain. The kitchen features stainless steel appliances and bar seating - perfect for casual meals or catching up with friends. Downstairs, you'll find two good-sized bedrooms and a full bathroom, offering plenty of space and privacy. Located close to everything you need - restaurants, movie theatres, shopping, schools, the LRT, and quick highway access - this home is the perfect option for small families or working professionals. (id:43934)
406 - 270 Brittany Drive
Ottawa, Ontario
This spacious and well-maintained condo offers the perfect blend of comfort and convenience, featuring all major appliances including fridge, stove, dishwasher, microwave, and In-Unit Laundry (washer, dryer) along with free access to a full recreation center complete with indoor and outdoor pools, a fully equipped gym, squash and tennis courts, a hot sauna, and a private park. Ideally located on Montreal Road, just minutes from downtown Ottawa, it provides easy access to bus stops within a 2-minute walk, the OC Train Station, and St. Laurent Shopping Centre, while being surrounded by everyday essentials such as FreshCo, Food Basics, Dollarama, Independent, banks, and more, making it an ideal choice for modern urban living. (id:43934)
B - 685 Everlasting Crescent
Ottawa, Ontario
All inclusive rental!! Boasting a private covered side entrance, this bright and spacious basement apartment offers open-concept living with large rooms filled with natural light. Featuring laminate and tile flooring throughout, the unit includes the convenience of in-suite laundry and two outdoor parking spots (in tandem). All utilities-gas, water, and hydro-are included in the rent, making budgeting simple and stress-free. This home is perfect for singles or couples seeking a clean, comfortable, and quiet space. No smoking is permitted, and the landlord prefers no pets. A credit check, police check, and references are required with the application. Unit is available immediately, and the landlord will conduct interviews with prospective tenants prior to signing the lease. Don't miss this fantastic opportunity for an all-inclusive rental-contact today to arrange a viewing! (id:43934)
1 - 81 Bethune Street
Brockville, Ontario
For Lease 3 bedroom home with2 parkingspaces gas heat, large sunroom 1.5 baths, deck, tenant must provide a credit check within last 30 days references, proof of income, no pets tenant ,pays their own utilities and tenant insurance non smokers, first month due upon acceptance bank draft, or money order the on occupancy date you will be required to give damage deposit equal to one month rent which will be applied to the last month rent if no damage done not normal ear and tear. (id:43934)
02 - 216 Mcarthur Avenue
Ottawa, Ontario
Welcome to 216 McArthur, Unit 02! Move right into this bright and functional 2-bedroom, 1-bathroom apartment located in the heart of the convenient Vanier neighbourhood. This modern unit offers excellent proximity to amenities, public transit, and Ottawa's downtown core. This apartment is ideally situated just steps away from grocery stores, restaurants, and local shops, making day-to-day errands quick and easy. Public transit is readily accessible, with a bus stop located only a short walk away, providing a simple and efficient commute across the city. The location also offers a quick 10-minute drive to downtown Ottawa, major business districts, and nearby colleges, ensuring exceptional convenience for both professionals and students. All appliances in the unit are brand new, offering a fresh and modern living experience. Water and gas are included in the rent, with hydro billed separately. (id:43934)
1509 - 234 Rideau Street
Ottawa, Ontario
Experience high-end urban living in the heart of downtown Ottawa with this bright, west-facing 1-bedroom condo-complete with parking! Just steps from the University of Ottawa, the Rideau Centre, LRT Rideau Station, and countless shops, restaurants, and entertainment options. This modern condo features an open-concept living and dining area, granite countertops, six appliances including in-unit laundry, and a private balcony overlooking the quiet west side of the building. Enjoy full access to The Plaza Club amenities, including an indoor pool, sauna, fitness centre, party room, outdoor terrace, and 24-hour security. Storage locker and heated underground parking are included. Modern living at its finest! (id:43934)
213 - 200 Lett Street
Ottawa, Ontario
Fantastic location in sought-after LeBreton Flats, just steps from the LRT, Ottawa River pathways, Parliament Hill and downtown's shopping, restaurants, lots of amenities, public transit and much more.This 1 bedroom-1 full bath condo with in-unit laundry and private balcony with AMAZING views, features an open concept layout with 9-foot ceilings, floor-to-ceiling windows and hardwood flooring throughout and is ideal for professionals, couples or downsizers.The kitchen is functional with stainless steel appliances, granite countertops, and ample cabinetry and counter space. Building amenities include a fitness center, party room and a rooftop terrace with BBQ facilities and stunning city views. Includes one underground parking spot (#30) and one locker (#126). HEAT & WATER are included in rent; hydro is around $50-$60/month. The building features LEED Silver certification and eco-friendly design technologies. Pet-friendly rental. Agreement to lease to be accompanied by recent credit report/score, rental application, IDs, proof of funds, income & employment. Tenant content insurance mandatory. (id:43934)
1312 - 1354 Carling Avenue
Ottawa, Ontario
Welcome to The Talisman, Carlington's newest address for contemporary living. This spacious 1-bedroom apartment offers modern comfort and style throughout. The suite features a kitchen with quartz countertops, stainless steel appliances, and in-unit washer and dryer. Enjoy a bright, open living area, private balcony, and a full bathroom with deep tub. Residents have access to a large on-site gym, with parking available for $225/month and EV charging. Conveniently located near a grocery store and Westgate Shopping Centre, The Talisman is designed for both convenience and tranquility offering a refined urban lifestyle in the heart of Ottawa. Hydro Extra (id:43934)
Lower Level - 1263 Maitland Avenue
Ottawa, Ontario
Bright and Updated 3-Bedroom Lower-Level Unit in a Prime Location! Welcome to Lower-1263 Maitland Avenue a freshly updated lower-level apartment offering comfort and convenience in a fantastic central location. This well-maintained unit features three bedrooms, a modern kitchen with recent updates, and a bright open-concept living space with large windows that let in plenty of natural light. The rooms are cozy yet functional ideal for young professionals, small families, or students looking for an affordable and stylish place to call home. Located close to public transit, shopping, parks, schools, and easy highway access, this home provides everyday convenience and a quick commute to downtown. Enjoy peace of mind with on-site laundry, parking, and a private entrance. Available now don't miss this great opportunity to live in a sought-after neighbourhood! Tenant only pays Hydro which is separately metered. (id:43934)
217 - 316 Lorry Greenberg Drive
Ottawa, Ontario
Hurry, this one will not last. Check out the price of this very large (approx.1020 sq. ft.) and bright 2 bedrooms and 1 bath condo. It is located on the 2nd floor of a 4 storey building. It offers a large balcony with screen protection, 1 outside parking spot and in-unit laundry. It features a large master bedroom with walk-in closet, large 2nd bedroom with two large closets, 6 appliances (Fridge, Stove, Dishwasher, Washer, Dryer and Microwave). It features laminate flooring throughout all rooms and hallway. Kitchen and bathroom have vinyl flooring. Great location! It is located in park like setting with access to walking and biking paths and steps away from the Greenboro Community Centre which includes a gym, variety of sports programming and a public library. Greenboro Community has a park with wading pool, basketball courts and soccer fields. It located 2 min walk to public tennis courts and baseball diamond. Bus: 98. Deposit: 4,200 (id:43934)
1902 - 340 Queen Street
Ottawa, Ontario
Unit 1902 Luxury Living with River Views Soak in breathtaking river views from this bright, open-concept condo featuring a modern kitchen with quartz countertops, private balcony, spacious bedroom, sleek 3-piece bath, and in-suite laundry. Enjoy resort-style amenities: fitness centre, indoor pool, party/meeting rooms, BBQ area, and 24-hour concierge/security. Storage locker included. Steps to LRT, restaurants, shops, and the newly opened Food Basics. This home delivers unmatched style, convenience, and luxury. (id:43934)
1212 - 238 Besserer Street
Ottawa, Ontario
Discover urban living at its finest in this bright and modern 1-bedroom condo, perfectly situated in the heart of downtown Ottawa. This thoughtfully designed unit features hardwood floors throughout, a spacious open-concept living and dining area, and a well-sized bedroom with impressive floor-to-ceiling windows that flood the space with natural light. The good-sized balcony extends your living space outdoors, offering a private retreat to enjoy morning coffee or unwind in the evening. The kitchen is equipped with stainless steel appliances, granite countertops, and a functional island, making it ideal for cooking, entertaining, or working from home. Additional highlights include in-unit laundry, ample storage, and a smart layout that maximizes both comfort and functionality. The building offers amenities including a terrace with BBQ's and a stylish party room. Located just steps from the ByWard Market, University of Ottawa, Rideau Centre, LRT, shops, and restaurants, this condo offers the perfect blend of convenience and lifestyle. Ideal for first-time buyers, professionals, or investors looking for a prime downtown location. (id:43934)
2604 - 242 Rideau Street
Ottawa, Ontario
Modern 26th-floor condo featuring breathtaking north-facing views of Parliament Hill, ByWard Market, and the Gatineau Hills. Bright open-concept layout with hardwood floors, granite countertops, and stainless steel appliances. Den perfect for home office or guest space. In-unit laundry for added convenience.Outstanding building amenities: saltwater pool, fitness centre, sauna, and 24-hour concierge. Prime downtown location-steps to the University of Ottawa, Rideau Centre, restaurants, and nightlife. Perfect for professionals, students. (id:43934)
909 - 66 Greenview Drive
Kingston, Ontario
Looking for a bright and well-kept condo in a prime Kingston location? This lovely 9th-floor unit in the desirable Country Club Towers could be exactly what you have been searching for. Nestled next to Polson Park, this building is just minutes from St. Lawrence College, Queens University, restaurants, shops, and cafés yet surrounded by mature trees, creeks, and conservation land that make it feel like a retreat in nature.This 2-bedroom home is renovated in 2023 with new flooring and freshly painted walls. Step out onto your private balcony to take in sweeping views of the Cataraqui Marshlands and the Kingston skyline a perfect spot for morning coffee or evening relaxation. Country Club Towers offers a host of amenities, including a fitness room, games room, guest suites, laundry facilities, and a community BBQ/picnic area. Your own deeded parking space is included, and an on-site superintendent ensures the building stays well maintained. When summer arrives, cool off in the large, in-ground pool tucked away in a quiet wooded setting. This property truly combines convenience, comfort, and natural beauty. Photos are taken when Property was Vacant. Property is Vacant and Easy to show (id:43934)

