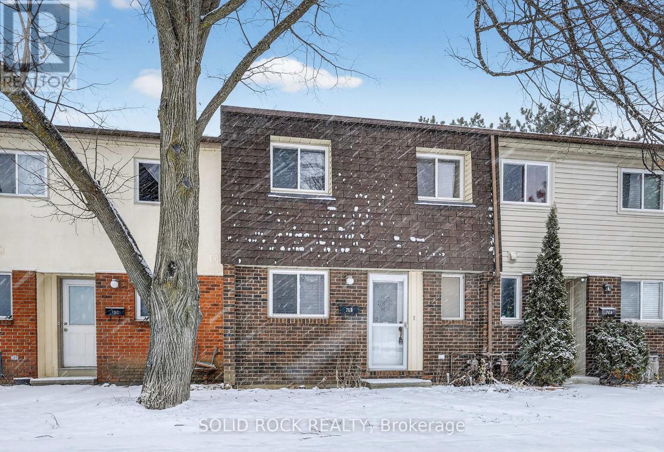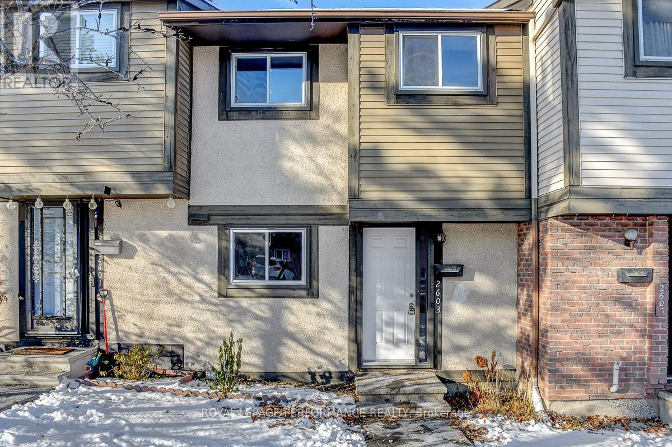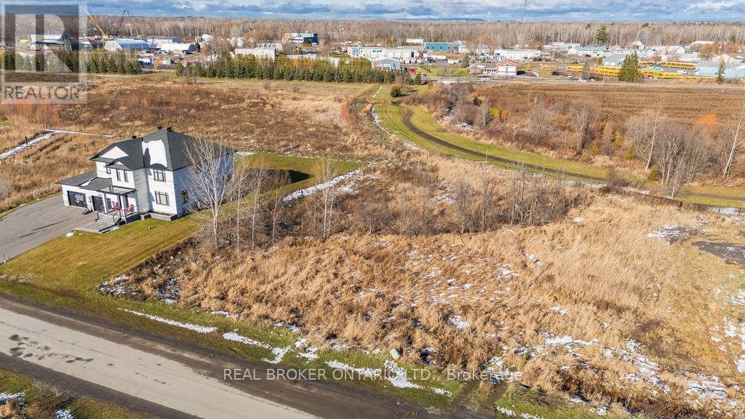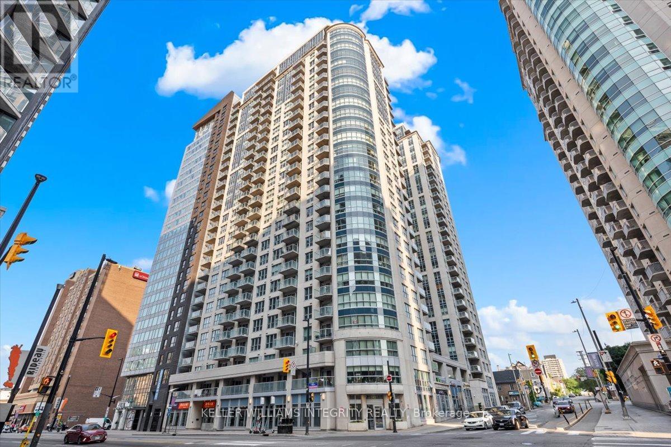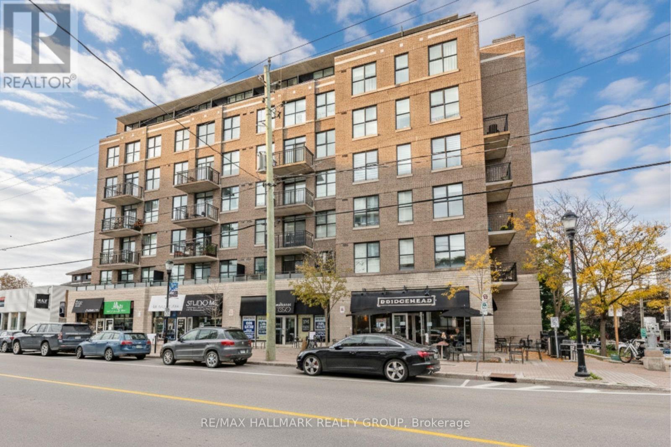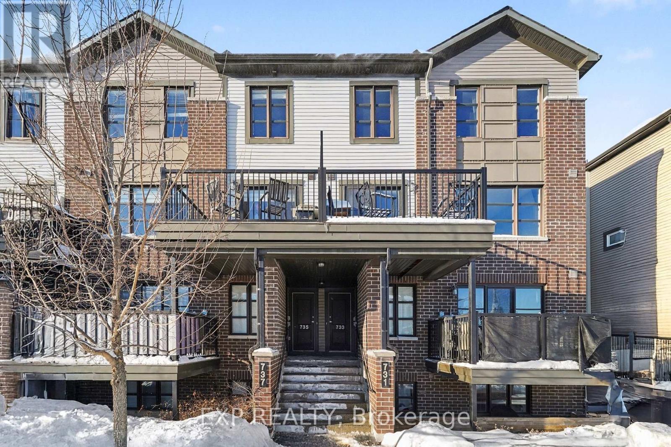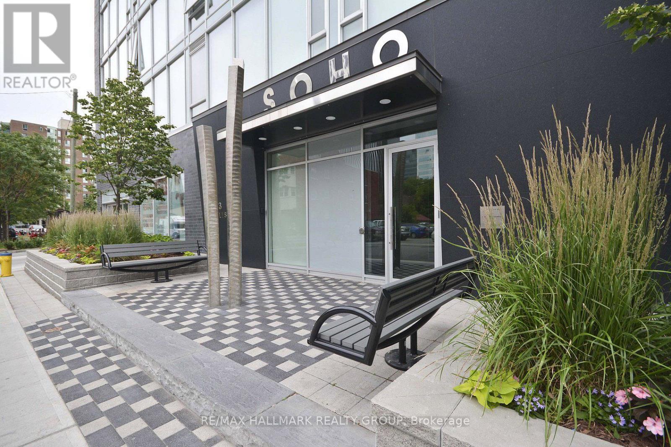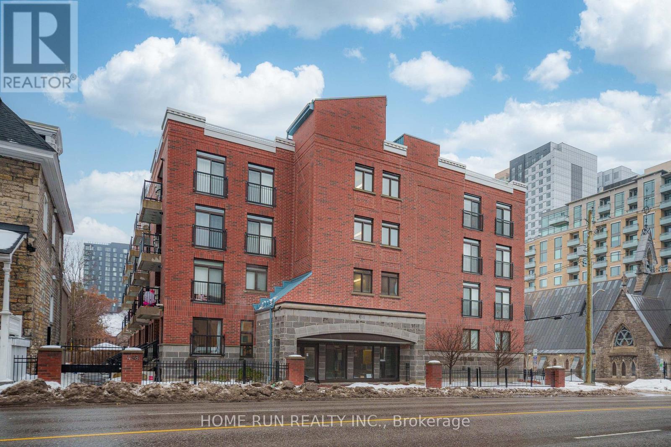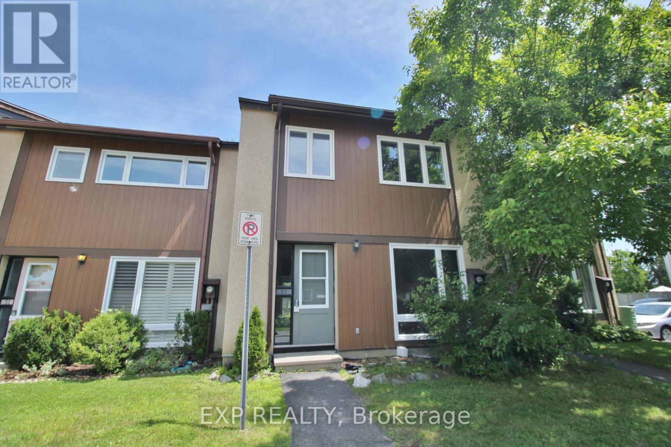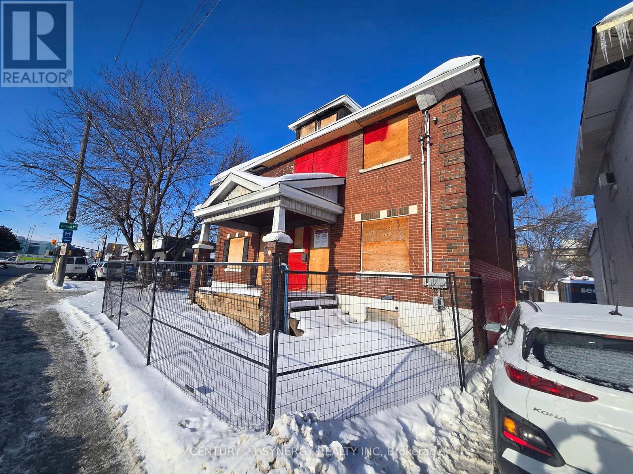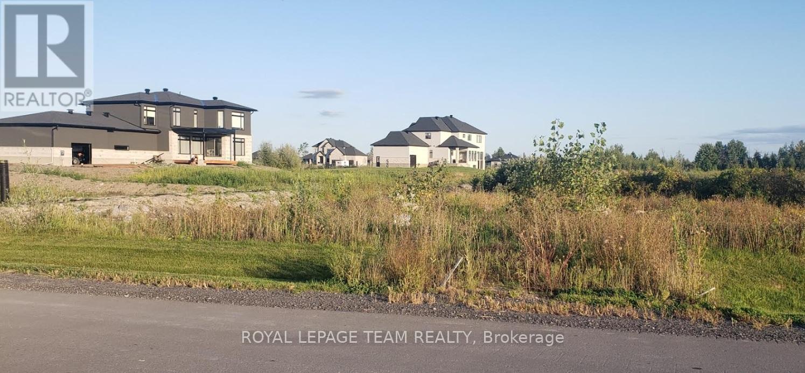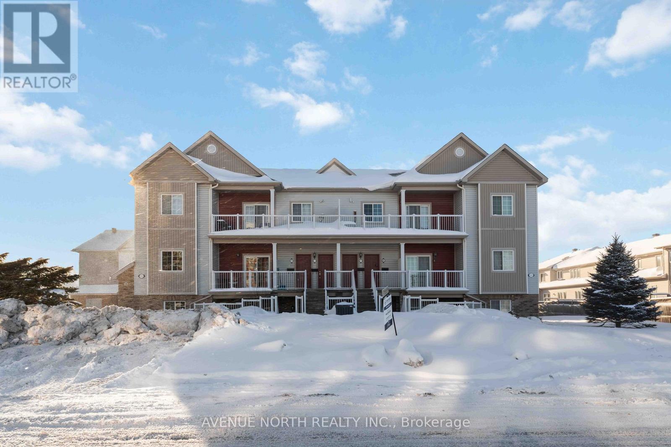We are here to answer any question about a listing and to facilitate viewing a property.
B - 76 Seyton Drive
Ottawa, Ontario
Welcome to 76 B Seyton Drive, an affordable Gem in the Heart of Bells Corners. This charming Townhouse condo offers incredible value in a sought-after, family friendly neighborhood. The main floor features a bright renovated kitchen, a convenient renovated powder room, and an open concept living and dining area (with brand new flooring), a patio door leading to a private backyard w/enough room for patio furniture & a BBQ is the perfect spot for summer gathering & relaxing evenings, that back onto green space. Upstairs, you'll find a spacious master bedroom plus 2 generously sized bedrooms and a beautifully updated 4 piece bathroom, plus brand new flooring on 2nd floor. The half finished basement offer extra space for recreation, the large unfinished utility/laundry room provides plenty of storage. Additional highlights recently renovations: Vanities/countertop in bathrooms, Tiles in Kitchen and Bathrooms, Kitchen Countertop, new pot lights throughout, new shower with rain head on main bathroom, Engineered flooring on Main and Upper level. Property is ready to move-in. Located just 25 minutes from Downtown Ottawa, 10 minutes from Kanata You'll love the easy access to shopping, dining, parks, Church, Schools and public transit. A wonderful combination of comfort, convenience and value. Don't miss this fantastic opportunity!! Refrigerator, Stove, Hood fan, Dishwasher, clothes washer, clothes dryer, Central Air Conditioning, One parking space included # 192, w/option to rent a 2nd parking space from Condo Office for $45 / $50 per month. (id:43934)
2603 Pimlico Crescent
Ottawa, Ontario
Welcome to this stunning, newly upgraded 3-bedroom condo townhome offering modern finishes, new flooring throughout and freshly painted interiors.Step into the renovated kitchen, featuring quartz countertops, stainless steel appliances (including a dishwasher!), and oom for a cozy eat-in sitting area. The open-concept living and dining room boasts new laminate flooring and provides a comfortable, versatile space for everyday living and entertaining.Upstairs, you'll find three generous-sized bedrooms and a well-appointed full bathroom. The finished basement offers additional flexible space-ideal for a family room, home office, gym, or guest area. Enjoy outdoor living in the fenced backyard, offering privacy and room to garden, play, or unwind.The house is perfectly located just steps to shopping, schools, parks, and multiple transit options, including the future LRT. (id:43934)
6810 Still Meadow Way
Ottawa, Ontario
Quinn Farm is your blank slate offering freedom to design . Neighbourhoods like this with large lots are increasingly rare to find so close to the city. Here you benefit from the peace of a village rural setting, with the lifestyle amenities of Ottawa within reach. Whether you're planning a multi-level home, a one-storey bungalow or a home with a view of green space, this lot gives you the flexibility to build on your terms.One of the standout features of this lot is the inclusion of a private, onsite wastewater treatment system, featuring the advanced Waterloo Biofilter technology. Designed for performance and sustainability, the system allows for greener living. Please note: homeowners are required to participate in a system inspection and management program to safeguard functionality and groundwater integrity and minimise the impact to the groundwater and the risk. Build your legacy in Greely's most thoughtfully laid-out custom-home community. Dimensions 43.96 ft x 233.72 ft x 118.77 ft x 230.77 ft x 92.18 ft Lot size 0.675 acre as per Geowarehouse. (id:43934)
909 - 242 Rideau Street
Ottawa, Ontario
Welcome home to this bright and spacious 1 bedroom + den corner unit at Claridge Plaza 3 in Ottawa's ByWard Market. A cut above the rest this immaculate Astor model must be seen to be fully appreciated with 740 square feet of interior living space plus a private balcony overlooking the historic Byward Market.Two walls of floor to ceiling windows provide lots of natural light and great views. Modern kitchen with large island, tiled backsplash and stainless steel appliances. Pristine hardwood and tile flooring throughout. Custom window blinds. The unit comes with 1 underground parking and 1 storage locker. Excellent amenities including 24-hour security, indoor swimming pool, sauna, exercise centre, private lounge, theatre room, landscaped terrace with BBQ. Located right in the heart of Downtown Ottawa, a stones throw to University of Ottawa, CF Rideau Centre, Rideau Canal, award winning restaurants , cafes, LRT station, and so much more. Sold completely furnished. Call today to book your showing of this fantastic condo. (id:43934)
306 - 150 Caroline Avenue
Ottawa, Ontario
Sun-filled and generously proportioned one-bedroom condo in the heart of Wellington West, offering an ideal blend of space, comfort, and walkability. The open-concept layout features high ceilings, an oversized kitchen island with breakfast bar, ample cabinetry and storage, and a wall of windows that fills the living space with natural light. A thoughtfully designed walk-through closet leads to the ensuite bathroom, creating a functional and private layout well suited to everyday living. Step outside to a south-facing balcony, perfect for relaxing, entertaining, or enjoying a morning coffee. The unit includes underground heated parking and a storage locker conveniently located near the parking spot for added ease. The building, constructed by Routeburn, is a well-regarded low-rise known for its quiet units, quality craftsmanship, and strong sense of community. Condo fees include heat, A/C, and water, and there are no pet restrictions. Located just steps from the vibrant shops, cafes, markets, and restaurants of Wellington Village and Hintonburg, with Bridgehead right downstairs and Tunney's Pasture LRT a short walk away. Enjoy easy access to the Ottawa River, scenic pathways, and some of the city's best neighbourhood amenities. Tenant vacating at the end of February, offering vacant possession and flexible occupancy, making this an excellent opportunity for both end-users and investors seeking a prime urban lifestyle. (id:43934)
735 Chapman Mills Drive
Ottawa, Ontario
**OPEN HOUSE SUNDAY, FEBRUARY 8th** Wonderful & Affordable 2 Bedroom, 2 Bathroom Upper-Level Condo in Barrhaven! Enjoy Condo Living in this Bright & Spacious Home. Open Concept Main Living Area offers Laminate Flooring with Premium Sound Barrier, Pot Lights, Cascade Blinds, Large Windows for Plenty of Natural Light & a 2pc Bathroom. Kitchen features Upgraded Granite Countertops, Stainless Steel Appliances, Coffered Ceiling, Mosaic Tiled Backsplash, Extended Cabinetry, Island with Extended Breakfast Bar & direct access to a Large Balcony - Great for Entertaining! Upper Level has Upgraded Carpets & hosts two Sizeable Bedrooms each with large closets, 4pc Main Bath with Tiled Tub/Shower Combo & Stacked Laundry. Located in a very Family Friendly Location - Abundant Shopping & Amenities in Barrhaven Marketplace just around the corner! A short walk to Public Transit, Starbucks, Loblaws, Walmart, Restaurants, Theatres & More! Close to Parks, Walking Trails & Great Schools as well as Future Downtown Barrhaven! (id:43934)
201 - 300 Lisgar Street
Ottawa, Ontario
SOHO NEW YEAR'S PROMOTION - GET 2 YEARS OF CONDO FEES PAID FOR YOU AND FURNITURE INCLUDED* Welcome to hotel inspired living in the heart of downtown. This 1 bedroom + study unit features a designer kitchen w/built in European appliances & quartzcounter tops, a wall of floor to ceiling windows, and spa inspired oversized bathroom featuring a rain shower & exotic marble. The SOHO Lisgar defines modern boutique luxury boasting exclusive amenities including a private theatre, gym, sauna, party room with full kitchen, outdoor lap pool & hot tub and outdoor patio w/BBQ. Minimum 24hrs notice required for all showings. *some conditions may apply. (id:43934)
458a King Edward Avenue
Ottawa, Ontario
Location is everything! Welcome to 458A King Edward Ave, a stunning 2 bedroom, 2 full bathroom 794 sq.ft. modern condo built in 2014 perfectly situated in the vibrant heart of Sandy Hill. You are just steps away from the University of Ottawa, making it an ideal spot for students or professionals. Enjoy being walking distance to grocery stores, the iconic ByWard Market, and premier shopping at the CF Rideau Centre. Meticulously maintained by the current owner-occupier, this home offers the rare luxury of a private separate entrance, providing the feel of a townhouse with the conveniences of condo living. Step inside to an airy, open-concept design featuring gleaming hardwood floors and durable ceramic tiles. The sun-drenched living space includes a dedicated home office area framed by bright windows. The chef's kitchen is a showstopper, boasting premium granite countertops, stainless steel appliances, a functional breakfast island, and under-cabinet lighting. In-suite laundry, modern LED fixtures, and a smart thermostat enhance the living experience. The primary suite is a true retreat with a 3-piece ensuite. The 2nd bedroom is generously sized and flooded with natural light. Building amenities include a rooftop patio with BBQ and a landscaped courtyard. Includes an extra-wide heated underground parking spot and a storage locker. Owned hot water tank - no monthly rental fees! Do not miss out on this great property and call for your private viewing today! 24 hours irrevocable on the offers. Status certificate available upon request. (id:43934)
52 - 3691 Albion Road
Ottawa, Ontario
Beautifully maintained home featuring tile in the entryway, laminate flooring in the living and dining rooms, and hardwood floors throughout the second level. The main floor offers a bright formal dining room, a spacious eat-in kitchen with patio doors leading to a large deck, and a cozy living room with large windows. Upstairs, you'll find four generously sized bedrooms, including a primary suite with a walk-in closet and a three-piece bathroom. The fully finished basement adds great value with a large rec room, den, two-piece bathroom, and a kitchenette area, ideal for extended family or additional living space. Enjoy the privacy of no rear neighbours and excellent potential throughout. Don't miss this opportunity book your visit today! (id:43934)
473 Catherine Street
Ottawa, Ontario
Attention builders, investors, and developers! This property at 473 Catherine Street offers an exceptional opportunity in Ottawa's rapidly transforming core. The existing structure is being sold AS A TEAR DOWN at the buyers expense, providing a blank canvas for your next project. Situated in a desirable, central location with easy access to downtown, the Queensway, public transit, parks, and urban amenities, this site holds tremendous potential for redevelopment. Note: The adjoining semi-detached property (Also a tear down) at 475 Catherine Street is also available for sale through a different seller. Both units are to be purchased together by the same buyer, presenting an excellent chance to unlock the full potential of this combined parcel. Build your vision in one of Ottawa's most promising up-and-coming areas! (id:43934)
6715 Still Meadow Way
Ottawa, Ontario
Start building your dream home in Quinn Farm Phase 3. This is a fast growing community of million dollar homes and an easy commute to Ottawa, and Manotick Village. This irregular lot is .528 acres and measures 77.18ft x 199.43ft x 112.77ft x 206.01ft and 35.92ft. Lots of space for a pool and outdoor living. Drive by and see the lovely homes and landscaping that will surround you. (id:43934)
B - 101 Artesa Private
Ottawa, Ontario
Great opportunity to own this newly upgraded 2-bedroom condo in a fantastic location! ideal for first-time buyers, investors, or those seeking a low-maintenance lifestyle. The open-concept living space is enhanced with new flooring, fresh paint, and updated trim and baseboards, creating a clean, modern feel throughout.The updated bathroom features a new vanity, toilet, and modern faucets, along with a tub/shower combination plus a separate shower stall for added comfort and functionality. Enjoy a private balcony just off the living area, perfect for relaxing. Additional conveniences include in-suite laundry, new window screens, one dedicated parking space, and visitor parking. Ideally located close to public transit, parks, top-rated schools, and a variety of nearby amenities, this condo offers both value and convenience. (id:43934)

