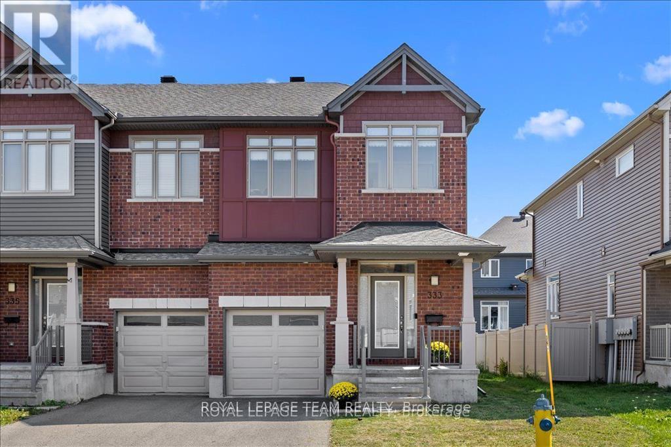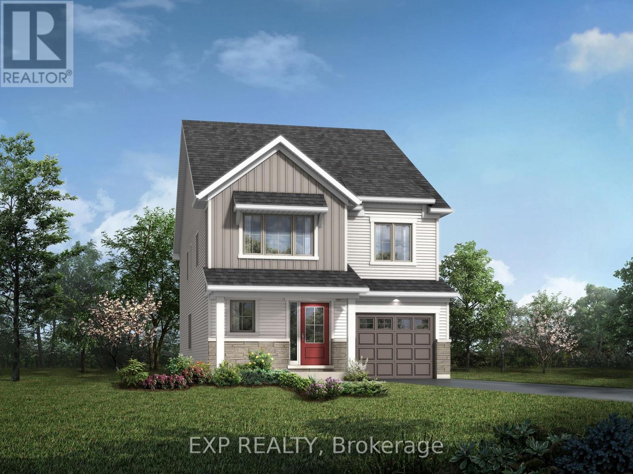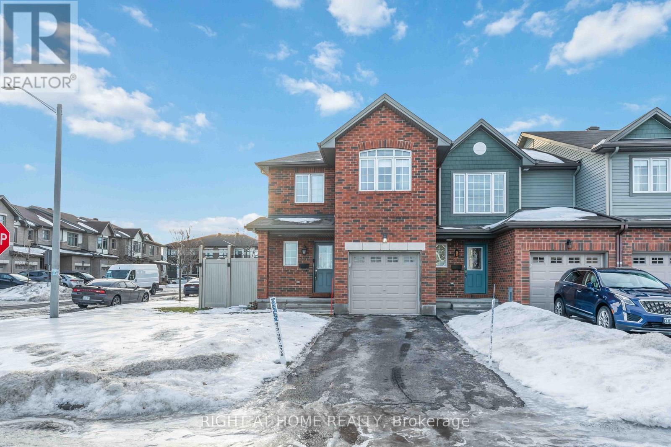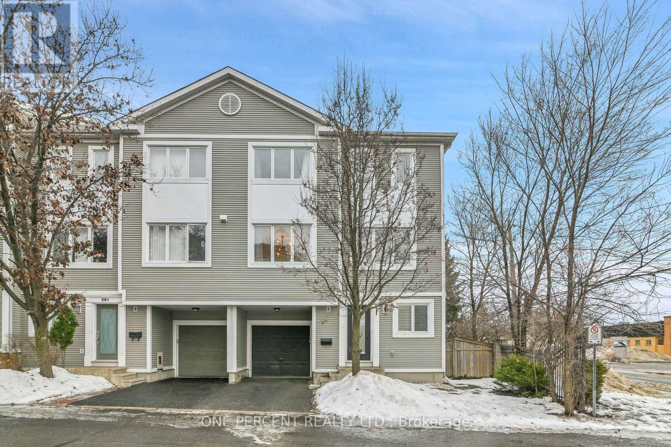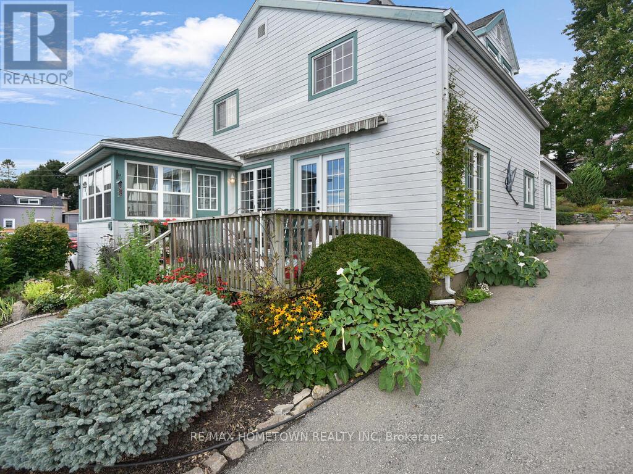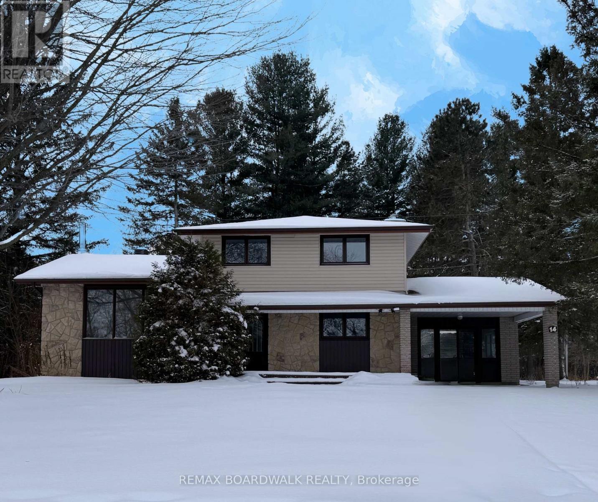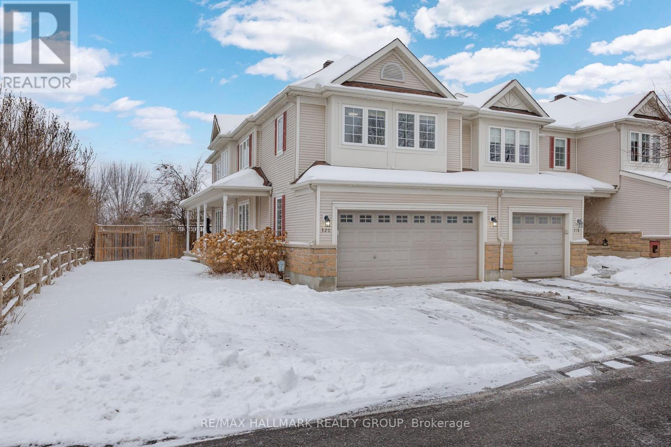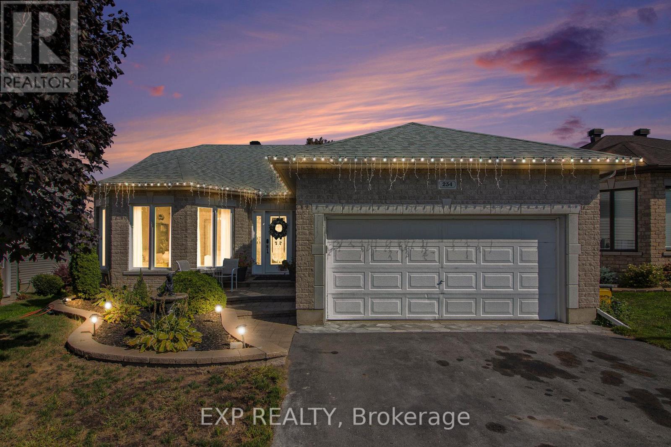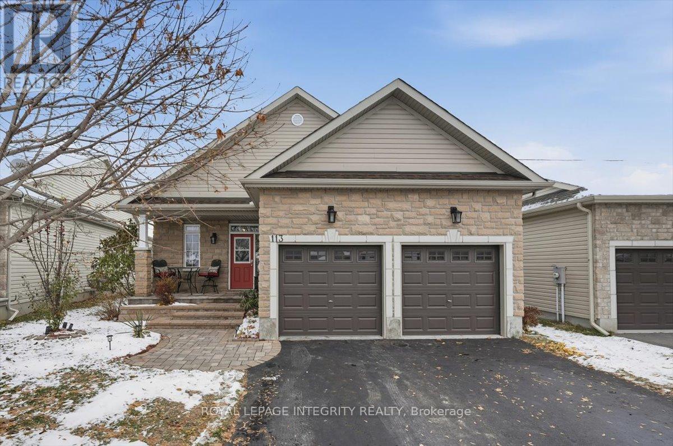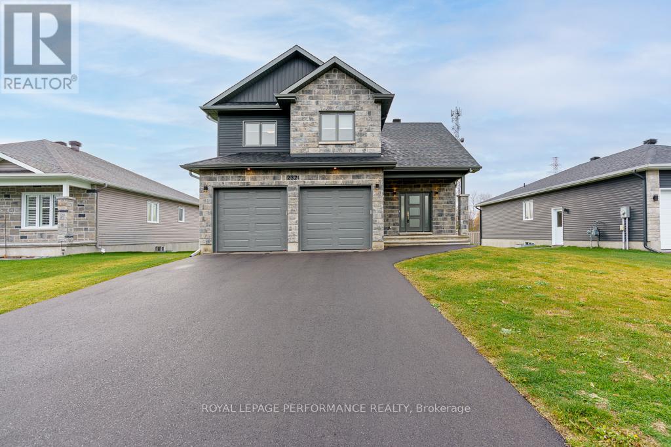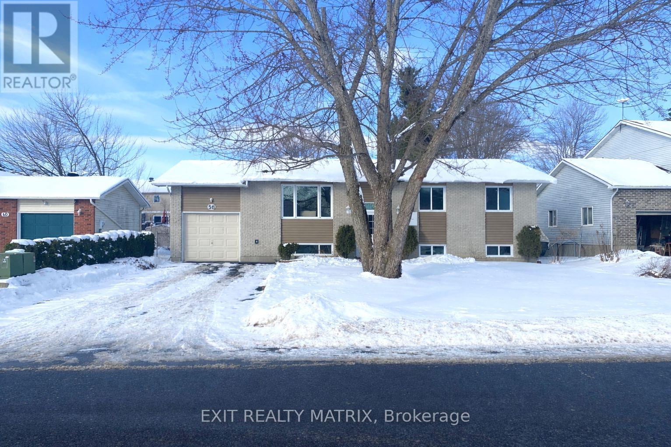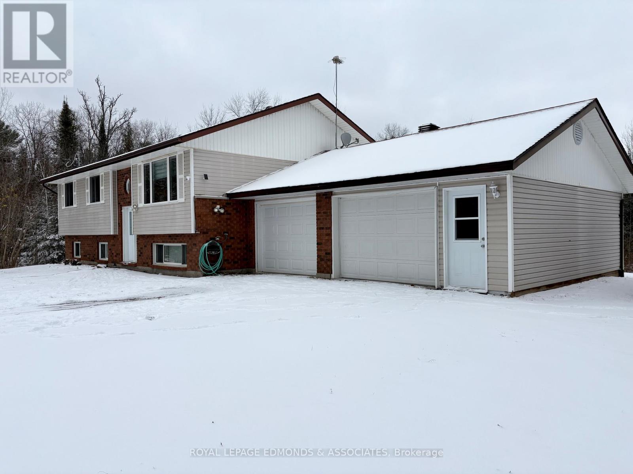We are here to answer any question about a listing and to facilitate viewing a property.
333 Tulum Crescent
Ottawa, Ontario
Located in the highly desirable Trailwest community of South Kanata, this sun-filled 4 bedroom, 3.5 bathroom end-unit townhouse offers the perfect balance of style, space, and convenience. Set on an extra-wide lot, the home boasts a carpet-free design, soaring 9-ft ceilings, elegant hardwood floors, and oversized windows that fill every level with natural light. The modern kitchen features granite countertops, a center island, stainless steel appliances, and abundant cabinetry, opening seamlessly to bright and spacious living and dining areas perfect for entertaining or everyday family living. A convenient powder room, mudroom with laundry, and a hardwood spiral staircase complete the main level. Upstairs, discover four generous bedrooms, including a primary retreat with a walk-in closet and private ensuite, along with a second full bathroom. The fully finished basement adds even more living space with a large recreation room, full bath, and generous storage, ideal for a home office, gym, or family gatherings. Freshly painted in 2025 and move-in ready, this home is ideally located just steps from schools, parks, shopping, and public transit. (id:43934)
712 Cheviot Street
Ottawa, Ontario
Be the first to live in this BRAND NEW 4 bed, 2.5 bath detached home in Richmond Meadows! This is Mattamy Home's popular and spacious Wintergreen model, offering 2178 sqft above grade + 563 sqft below grade of well-designed living space. There is still time to choose your own finishings and make this home uniquely yours, with $20,000 in bonus dollars to spend on design upgrades! The main floor features 9' ceilings and hardwood flooring, creating a warm and inviting atmosphere. The cozy eat-in kitchen includes plenty of cabinetry, an island, and a fridge water line for added convenience. Patio doors provide easy access to the backyard and flood the space with natural light, making it the perfect place to start your day. The open-concept living and dining areas offer an ideal layout for family life or entertaining guests. An elegant oak staircase leads to the second level, where you'll find a spacious primary bedroom with a walk-in closet and a private ensuite featuring a glass shower. The three additional bedrooms are generously sized and share access to two additional full bathrooms. A convenient second-floor laundry room completes the upper level. This Energy Star rated home is built for comfort, efficiency, and long-term value. Your dream home awaits modern, move-in ready, and customizable to your taste! (id:43934)
237 Kingswell Street
Ottawa, Ontario
Welcome to 237 Kingswell Street, a beautifully upgraded 3-bedroom, 2.5-bathroom corner townhome offering rare privacy, premium finishes, and exceptional space in a sought-after Ottawa community. Situated on an irregular corner lot with no right of way for neighbours. This home delivers a level of exclusivity and openness rarely found in townhome living at this price point. The corner unit offers an abundance of natural light that immediately sets this home apart from other homes, creating a bright and inviting atmosphere throughout. The main level features a spacious open-concept layout ideal for both entertaining and everyday living, seamlessly connecting the living and dining areas to a modern kitchen equipped with stainless steel appliances, ample cabinetry, and generous counter space. Upstairs, you will find three well-proportioned bedrooms, including a comfortable primary retreat and spacious walk-in closet. A refined touch is the hardwood flooring in the second-floor hallway, adding warmth and elegance to the upper level. The fully finished basement with laminate flooring offers versatile additional living space, perfect for a family room, home office, gym, or guest area. Outside, enjoy the rare advantage of a fully fenced PVC backyard offering privacy, safety, and low maintenance, ideal for children, pets, and summer entertaining. The corner lot provides extra outdoor space and enhanced privacy, while the absence of any right of way ensures uninterrupted enjoyment of your yard. Additional highlights include a 1-car attached garage, extra windows for enhanced natural light, and a layout designed for comfort and functionality. Located on a quiet, family-friendly street close to parks, schools, shopping, and transit, this home perfectly balances lifestyle, convenience, and long-term value. A rare opportunity to own a premium corner townhome with privacy, upgrades, and exceptional appeal, 237 Kingswell Street is one you won't want to miss. (id:43934)
563 Burleigh Private
Ottawa, Ontario
STUNNING 3-storey END-UNIT home with a finished basement, lovingly cared for and well maintained by the owner. This bright and spacious property features hardwood floors and a practical layout that works perfectly for everyday living. The main level offers a family room, a dedicated office that could also function as a mudroom, a powder room, interior access to the garage, and patio doors leading to the backyard. The finished basement includes a recreation room, laundry area, and ample storage space. The second floor showcases a functional open-concept layout ideal for daily use or entertaining, featuring a refinished kitchen (2021) with stainless steel appliances, all updated in 2021, a comfortable dining area, and a spacious living room. Patio doors off the kitchen lead to a balcony, perfect for BBQing. The top level includes three bedrooms and two full bathrooms, highlighted by the primary bedroom with two walk-in closets and a private ensuite. Additional features include a good-sized fenced backyard, two designated parking spaces, and ample visitor parking. Excellent location with Ken Steele Park and Cummings Park just a 2-minute walk away, and the Cyrville O-Train LRT Station only 1.2 km away. Recent improvements include: Finished Basement (2025), Freshly Painted All Four Floors (2025), New Washer & Dryer (2023), Roof (2021), Pot Lights (2021), Garage Door Opener (2021), Refinished Kitchen and New Appliances (2021).Don't forget to check out the FLOOR PLANS and 3D TOUR (click Multimedia). Call your Realtor to book a showing today! (id:43934)
92 Water Street E
Brockville, Ontario
Charming English Cottage-Style Home with Stunning Year-Round Riverview... Step into a cozy and picturesque English cottage-style home, where charm meets modern convenience. This 2300 sq ft, 2-bedroom, 3-bathroom retreat offers breathtaking year-round river views, making it the perfect sanctuary for those who love nature, tranquility, and waterfront living. Key Features: Storybook Charm - A warm and inviting home with classic English cottage aesthetics, featuring quaint details, cozy spaces, and an abundance of natural light. Scenic Waterfront Views - Relax on the front deck or in the 3-season sunroom, where you can watch the big boats pass by and take in the serene river scenery. Spacious & Functional Layout: thoughtfully designed with 2 bedrooms, 3 bathrooms, and the convenience of main-floor laundry. Beautiful Cottage Gardens - A lush front and back garden provide a burst of seasonal color, creating a magical setting with minimal grass to maintain. Carport & Extra Parking: Includes a covered carport and an additional parking space, ensuring ample room for vehicles. Perfect for Water Enthusiasts: Located just across the street from the waterfront, it is ideal for swimmers, scuba divers, and nature lovers looking to enjoy one of the best spots in the area. Walkable Location A short stroll to downtown shops, charming cafes, and restaurants, offering the perfect balance of seclusion and convenience. This enchanting home is a rare find, blending English cottage charm with modern comforts in an unbeatable waterfront setting. Schedule Your Viewing Today! Utilities for 2023 - Gas 1449.59 and hydro 965.68; 2024 from Jan to Oct gas 919.37 and hydro 775.71 (id:43934)
14 Riviere Nation Road
Casselman, Ontario
New Listing in Casselman Across from the Nation River Welcome to this charming multi-level home offering space, character, and natural light throughout! Step into a large, bright entrance leading to a cozy living room with a stunning stone wood-burning fireplace and gleaming hardwood floors. Just a few steps up, you'll find the kitchen with rich cabinetry, granite counters, and a dining area overlooking the backyard through oversized windows. The main floor also features a versatile bedroom and a screened porch perfect for enjoying summer evenings in peace. Upstairs, you'll find 3 spacious bedrooms and a beautifully finished 4-piece bathroom. The lower level is fully finished with a warm and inviting family room, gas stove, and plenty of built-in storage, making it ideal for gatherings or a recreation space. Outside, enjoy a lush, private yard with mature trees, a driveway with interlock design, and the perfect backdrop of the Nation River just across the street. This home truly combines comfort, style, and convenience in a prime location an opportunity not to be missed! (id:43934)
320 Silbrass Private
Ottawa, Ontario
Open House, Sunday Jan 18th, 2-4 pm. End-unit townhouse with double car garage situated on a large corner lot in Stonebridge, one of Barrhaven's most sought-after, family-oriented neighbourhoods, surrounded by top-rated schools, parks, shopping, a vibrant marketplace, and everyday conveniences. This turn-key home offers a double-car garage, a fully finished basement, and state-of-the-art finishes throughout. Step inside to a spacious foyer with a large entry closet, leading to bright and open living and dining areas enhanced by hardwood floors, pot lights, and abundant natural light from oversized windows. The stunning stone-surround fireplace serves as a beautiful focal point, while patio doors open to a large, fully fenced backyard-perfect for entertaining or relaxing. The modern kitchen features floor-to-ceiling cabinetry, stainless steel appliances, a generous breakfast island, quartz counters, and sleek finishes, with a conveniently located powder room completing the main level. Upstairs, the spacious primary bedroom offers a walk-in closet and a 4-piece ensuite. A large second bedroom and a third well-appointed bedroom share a full bathroom, while a bright laundry area completes the second floor. The finished basement provides versatile additional living space, ideal for a family room, home office, or gym. Another feature of this home is the porch/verandah along the side of the house, offering the perfect spot for your morning or afternoon coffee, with a gated access to the backyard for added convenience. This is a rare opportunity to own a beautifully upgraded home in a welcoming community-move-in ready and not to be missed. (The low monthly fee includes snow removal for the private street (excluding the driveway) and exterior landscaping, including grass and hedge trimming along the fence. The roof was replaced in 2023. The second floor features new vinyl flooring with underlay, replacing the original carpeting. (id:43934)
234 Sandra Crescent
Clarence-Rockland, Ontario
Welcome to 234 Sandra Crescent, a beautifully maintained 3 plus 2 bedroom, 2.5 bathroom bungalow located in a sought after Rockland neighbourhood. This home offers a smart, versatile layout with excellent in law suite potential and inviting outdoor spaces designed for everyday living and entertaining. The main floor welcomes you with a bright open concept design featuring hardwood flooring, oversized bay windows, and a seamless living and dining area filled with natural light. The crisp white kitchen offers plenty of cabinet and counter space, a comfortable eat in area, and patio doors that open to an elevated deck ideal for morning coffee or relaxed summer meals.The primary bedroom includes a spacious walk in closet and a convenient two piece ensuite. Two additional bedrooms on the main level offer flexibility for family, guests, or a dedicated home office. Downstairs, the fully finished walk out lower level is warm and welcoming, featuring a large family and games room, a custom oak wet bar, and a cozy gas fireplace. Two additional bedrooms and a spa inspired four piece bathroom with a deep soaker tub and separate shower complete the space. With generous storage and its own private patio access, the lower level is perfectly suited for multigenerational living or rental opportunities.Step outside to a fully fenced backyard retreat with a covered lounge area, dining patio, garden shed, and easy care landscaping. Located just minutes from the Ottawa River, marina, golf course, schools, and shopping, this home is ready for its next family to move in and make it their own. (id:43934)
113 Dorina Sarazin Crescent
Clarence-Rockland, Ontario
Welcome to this meticulously maintained and extensively upgraded 3-bedroom, 3-bathroom custom Longwood bungalow with double garage, perfectly situated backing onto Deschamps park! From the moment you arrive, you'll be impressed by the curb appeal - an interlock walkway leads to a charming front porch, ideal for your morning coffee, while the extended driveway easily accommodates four vehicles. Step inside to a bright, open-concept layout showcasing gleaming hardwood floors, upgraded trim, and elegant finishes throughout. The spacious foyer provides access to the double garage with high ceilings for added storage, two large closets, and a convenient partial bathroom. The main floor offers 9 ft ceilings, an inviting dining area and a stunning custom kitchen featuring rich cabinetry, granite countertops, stainless steel appliances, a stylish backsplash, pot lights, a built-in buffet, and a large island perfect for entertaining. At the back of the home, the cozy living room boasts a gas fireplace and patio doors leading to a covered porch overlooking the beautifully landscaped, fully fenced backyard complete with gazebo, patio, shed, and relaxing swim-spa. The primary suite is a serene retreat with a generous walk-in closet and a private 3-piece ensuite. The fully finished basement expands your living space with a large family room featuring a second fireplace, two additional bedrooms, a full bathroom, and a well-organized laundry area with plenty of storage. Backing directly onto Deschamps Park, steps from Alan Potvin Park, and minutes to all of Rocklands amenities, this move-in ready home offers exceptional comfort and thoughtful design. Custom modifications - including the extended floorplan, added double garage, and covered porch make this bungalow truly one of a kind! Prepared to be impressed - book your showing today! (id:43934)
2321 Sebastien Road
Cornwall, Ontario
Welcome to this stunning 2022 Falcon-built home, perfectly located in a highly desirable, family-friendly neighborhood. This modern 3-bedroom, 3-bath home offers an open-concept layout with hardwood floors throughout, an upgraded kitchen, and bright living spaces designed for comfort and style. The basement provides excellent flexibility with rough-ins for a 4th bathroom and the potential to add a fourth bedroom or additional living space, making it ideal for growing families. Enjoy the peaceful setting with no rear neighbors and the convenience of a double car garage. With a school nearby and beautiful finishes throughout, this home is ideal for families seeking quality, comfort, and location. (id:43934)
58 Castlebeau Street
Russell, Ontario
**Some photos have been virtually staged** Welcome to your dream home - this beautifully updated bungalow has been renovated from top to bottom and is ready for you to move in and enjoy. Step into an inviting and sunny open-concept main floor that seamlessly blends the living, dining, and kitchen areas, complete with patio doors leading to your private backyard. The stunning kitchen is the heart of the home, featuring modern finishes, stylish cabinetry, and ample counter space, perfect for everyday living and entertaining. You'll find three spacious bedrooms and a full bathroom on the main level, offering comfort and functionality for the whole family. The finished lower level offers incredible bonus space with a cozy family room, three additional bedrooms, and a second full bathroom, ideal for guests, a home office, or growing families. The layout is perfectly suited for a secondary dwelling or in-law suite, offering amazing potential for multigenerational living or added income. Step outside to a partially fenced yard with a deck perfect for summer BBQs and relaxing evenings. All this in an amazing Embrun location, close to parks, schools, and all local amenities. Don't miss this turnkey gem! (id:43934)
418 Forest Park Road
Laurentian Valley, Ontario
Welcome to this charming raised bungalow, privately set on a picturesque 0.859-acre lot with shared deeded access to an additional 2.149 acres on the shores of Hazley Bay. Thoughtfully designed for family living, this warm and welcoming home features a bright open-concept kitchen, dining, and living area filled with natural light. A sun-drenched solarium, accessible from both the kitchen and the primary bedroom, invites you to step out onto the deck and soak in tranquil views-perfect for morning coffee or unwinding at the end of the day. The primary bedroom includes a convenient 2-piece ensuite, complemented by a full 4-piece main bath. The lower level offers exceptional versatility with a fourth bedroom, a cozy family room warmed by a wood stove, a beautifully finished playroom, and dedicated laundry and utility spaces. A true highlight is the double garage, complete with a large picture window overlooking the backyard and its own wood stove-ideal as a workshop, studio, or year-round hobby space. Outdoors, discover your own private retreat with winding wooded trails, a firepit, and peaceful natural surroundings. Enjoy the best of both worlds with a serene setting just 10 minutes from Pembroke and 30 minutes to Garrison Petawawa. The home is also generator-ready, offering added peace of mind during power outages. Move-in ready and full of lifestyle appeal, this special property offers deeded waterfront access-perfect for shore fishing, paddle boarding, canoeing, or simply enjoying a quiet walk through the trees and taking in the water views. Whether relaxing at home or just steps away from your deeded waterfront, it's a wonderful place to slow down, reconnect, and unwind. Your family retreat awaits at 418 Forest Park Road. 24-hour irrevocable on all offers. (id:43934)

