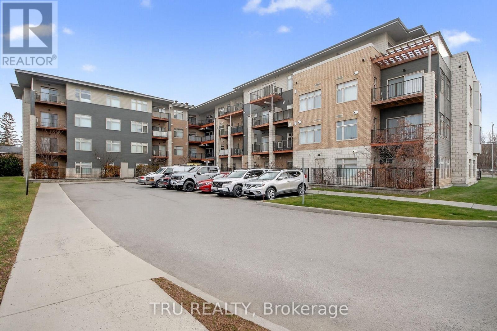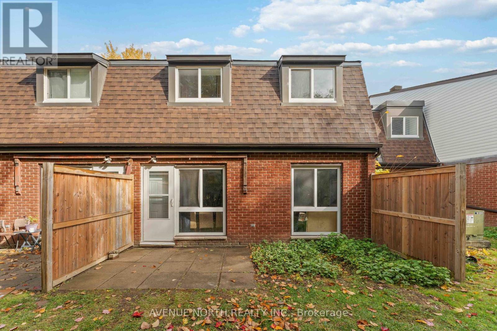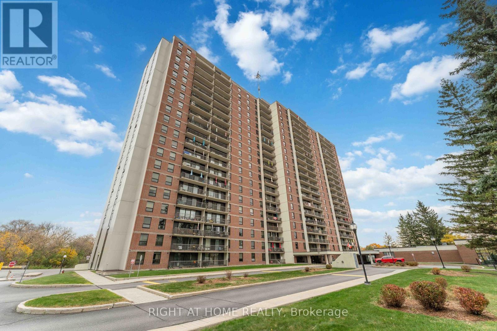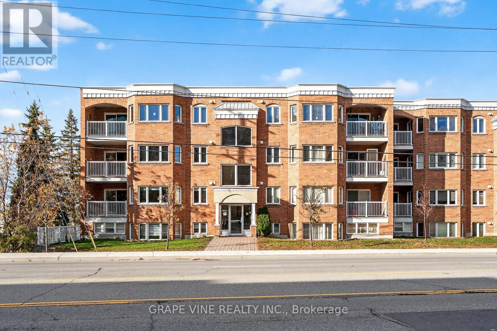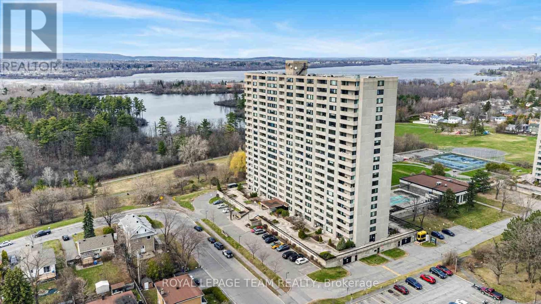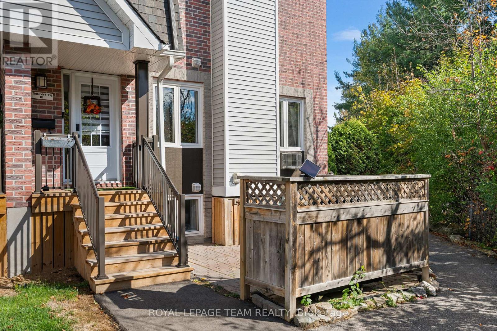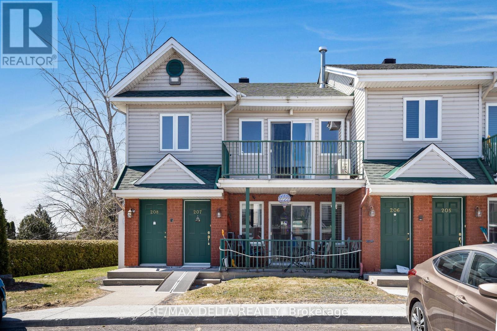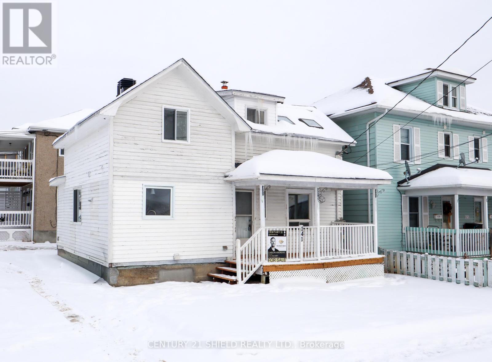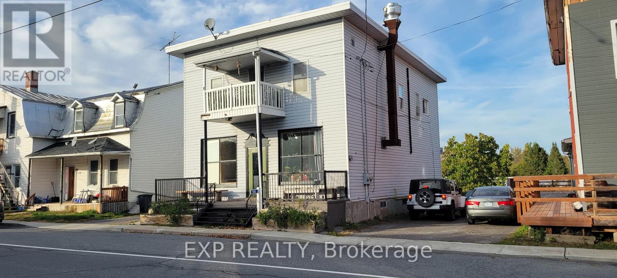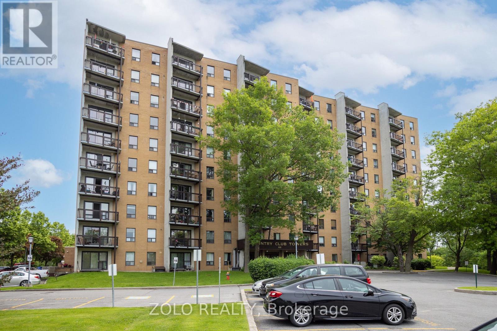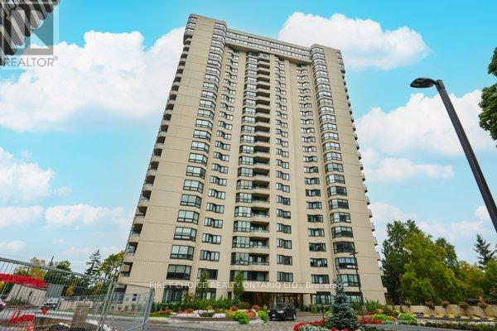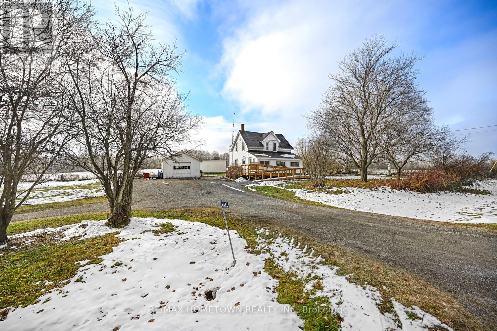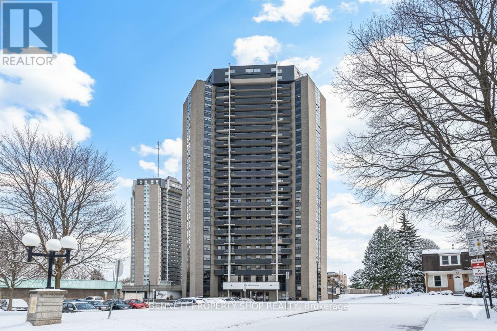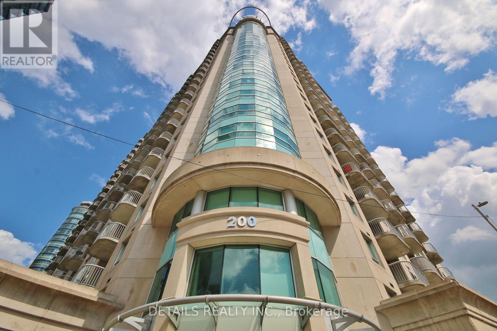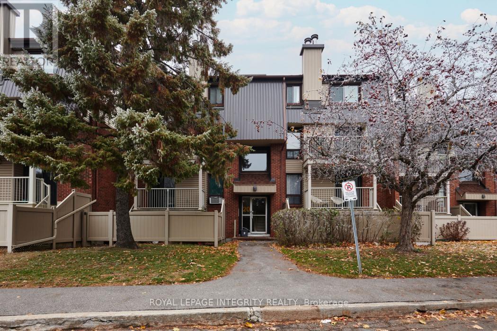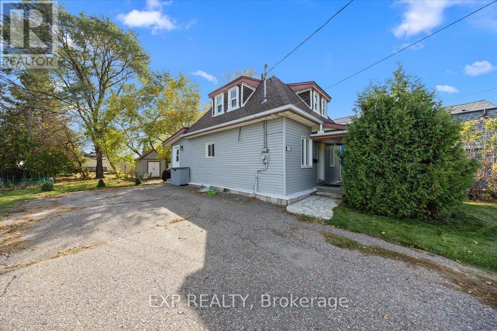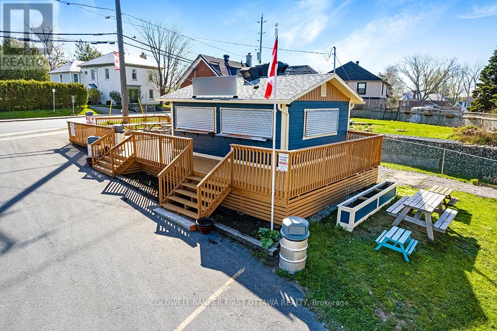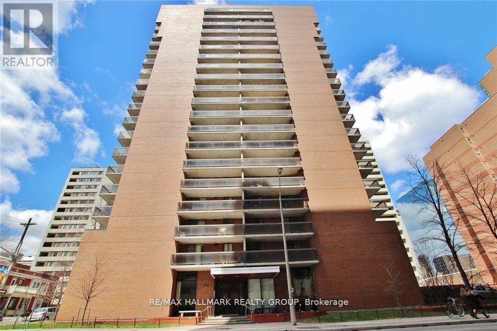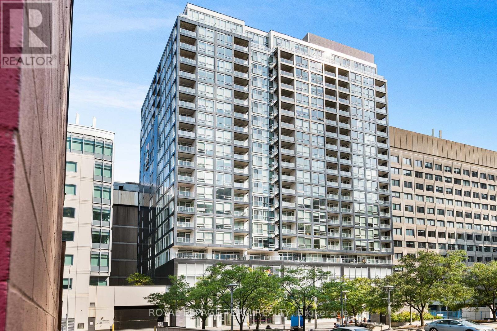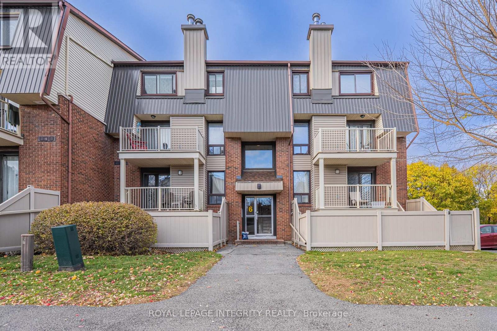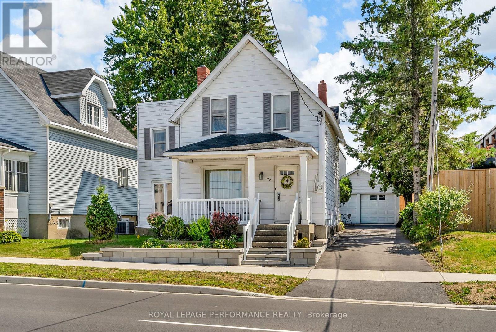We are here to answer any question about a listing and to facilitate viewing a property.
936 Calypso Street
The Nation, Ontario
Discover the perfect opportunity to build your dream home on this beautiful 5-acre vacant lot in Limoges! Ideally located near Forest Larose, Calypso Water Park, and all essential amenities, this property offers the perfect balance of quiet countryside living and convenient access to the 417. The lot already features a well, culvert, and entrance, and it sits on dry land, providing a solid foundation for your future plans. Whether you're looking for a peaceful retreat or envisioning a custom-built home in the countryside, this lot is full of potential. Please note: The property has not yet been assessed. Don't miss this chance to create something special in the heart of Limoges! (id:43934)
207 - 2785 Baseline Road S
Ottawa, Ontario
Unit 207, 2785 Baseline, is an attractive 1 bed, 1 bath comfortable condo, ready for move in. The open concept living, kitchen and kitchen island layout allows for relaxing entertainment space, with ample counter space, cabinetry and storage and updated appliances. Large relaxing primary bedroom with large windows allowing round-the clock daylight. Spacious hotel style furnished 4-piece bathroom. Inviting and private balcony has natural gas hookup for year-round BBQ. Allocated parking with secure access to this building which has a clean and safe entry lobby for owners and guests. Baseline and Greenbank cosmopolitan business district and shopping precinct offers so much convenient access to transportation, schools, shopping, place of worship, home furnishing, restaurants, recreation (City parks and beaches, trails, gym, swimming pool), Bayshore Mall, IKEA and highway. Never too late to consider this condo as an investment, primary resident or second home. (id:43934)
11k - 2080 Ogilvie Road
Ottawa, Ontario
This bright and modern two-story row unit has been thoughtfully renovated and offers comfortable, open-concept living in a highly convenient location. The main floor features a spacious open-plan layout combining the living room, dining area, and kitchen - perfect for everyday living and entertaining. The kitchen has been fully updated with brand-new cabinets and appliances, providing a fresh and functional space for cooking and gathering.Durable, high-quality vinyl flooring runs throughout the main level, complemented by a convenient half bathroom. Upstairs, you'll find three well-sized bedrooms, a full bathroom, and a large hallway closet for extra storage. Additional features include: Outdoor pool just steps away from the unit is an assigned parking spot. This home offers the perfect blend of modern updates, space, and urban convenience. Currently rented for $2460/month. (id:43934)
311 - 665 Bathgate Drive
Ottawa, Ontario
Beautifully updated 3-bedroom, 1.5-bath condo offers a stylish, move-in ready lifestyle in a fantastic location. Freshly painted, the home features modern laminate flooring, a renovated main bath, and a convenient 2-piece en-suite. The spacious primary bedroom impresses with both a walk-in closet and an additional double closet - rare and highly desirable. The updated kitchen offers granite countertops and excellent cabinet space, opening into a bright and inviting L-shaped living/dining area perfect for everyday living and entertaining. Step out onto the oversized balcony and enjoy your morning. This well-maintained building provides outstanding amenities, including an indoor pool, sauna, exercise room, library, party room, and tennis courts. Condo fees cover heat, water/sewer, and recreation facilities. Ideally located near public transit, schools, restaurants, pathways, La Cité, Montfort Hospital, CSIS, NRC and just 15 minutes to downtown. A wonderful opportunity to enjoy comfort, convenience, and community - move in and begin living the lifestyle you've been waiting for. (id:43934)
301u - 1921 St. Joseph Boulevard
Ottawa, Ontario
Executive living at it's best in this 1138 sq ft spacious and bright corner unit. Building features only 2 units per level! Convenient access to highway 174 and LRT and right down the street from the White Sands Golf Course. Carpet-free with gleaming hardwood and tiling throughout with upgraded baseboards. The spacious foyer with marble tile flooring features a large closet and a full 4 piece bathroom. The kitchen includes granite countertops, rich, dark wood cabinetry, stainless steel appliances (new dishwasher 2024), and an island with breakfast bar overlooking the dining and living area. Enjoy the large south-facing covered balcony accessible from the patio doors in the living room, or the Primary bedroom - a perfect place to enjoy your morning coffee, or unwind at the end of the day. The large Primary bedroom features separate his and hers closets with upgraded built-in cabinetry, a 4-piece ensuite including a separate shower and soaker tub. Spacious secondary bedroom also with upgraded built-in cabinetry. Custom shutters in living room and both bedroom windows. Convenient in-unit stacked washer/dryer (purchased in Sept. 2025), 1 owned parking space (#27 - close to the main door), and 1 storage locker (#10). Amenities include visitor parking, water, and an elevator. (id:43934)
1603 - 265 Poulin Avenue
Ottawa, Ontario
Welcome to suite 1603 at Northwest One 265 Poulin Avenue where breathtaking river views and exceptional amenities define a truly carefree lifestyle. This beautifully maintained condominium offers a bright, spacious layout with a window and sliding doors to the balcony that flood the living spaces with natural light. Enjoy stunning vistas of the Ottawa River, Gatineau Hills, and downtown Ottawa right from your private balcony. The living room is large enough to carve out an office area. This unit features an updated kitchen with elegant cabinetry. Hardwood parquet flooring lends timeless charm throughout; new windows and patio doors (installed 2020) enhance everyday comfort. This unit includes an insuite storage room and underground parking with heated garages. Residents have access to laundry facilities on the 15th and 18th floors. The machines operate with a laundry card, and users can opt to receive SMS notifications when cycles are complete. Northwest One is renowned for its outstanding amenities: a year-round saltwater indoor pool, a sauna, a fully equipped fitness centre, billiards and ping pong rooms, library, party room, BBQ patio, and private green space. A guest suite is available for visiting friends and family. Car enthusiasts will appreciate the indoor wash bays, and hobbyists will enjoy the workshop space. Ideally located in Britannia Village, this community is steps from Britannia Beach, Mud Lake, the Trans Canada Trail, Farm Boy, coffee shops, bakeries, transit, and the future LRT extension. Nearby parks like Andrew Haydon Park and sailing clubs like the Britannia Yacht Club offer endless outdoor activities. Whether you are downsizing, investing, or seeking a serene retreat close to nature and urban conveniences, Northwest One offers an unbeatable combination of lifestyle, comfort, and value. Come experience effortless living at 265 Poulin Avenue where nature meets convenience and every day feels like a getaway. (id:43934)
1 - 5 Timberview Way
Ottawa, Ontario
Welcome to carefree condo living in beautiful Bells Corners, Ottawa! This well-maintained 2-bedroom, 2.5-bathroom home offers the perfect balance of peace, nature, and convenience. Ideally situated less than 5 minutes from shops, restaurants, schools, and quick highway access, yet surrounded by the NCC Greenbelt and Trans Canada Trail, its a rare opportunity to enjoy the best of both worlds.Step inside to find a bright, inviting layout with spacious living areas and a brand new wood-burning fireplace perfect for cozy evenings after a walk in nature. The large windows fill the space with natural light and offer tranquil views of mature trees and nearby trails.Forget about snow shoveling and exterior upkeepjust move in and enjoy low-maintenance living in a well-managed condo community. Whether you're a first-time buyer, downsizer, or outdoor enthusiast, this location stands out for its unbeatable access to nature, quiet surroundings, and quick commute to Kanata's tech hub or downtown Ottawa.Experience the comfort of condo living in a setting that feels like a nature retreat right in the heart of Bells Corners! (id:43934)
208 - 2927 Laurier Street
Clarence-Rockland, Ontario
Welcome to this bright and spacious 2nd-floor corner unit at Place Clement, offering a fantastic opportunity to own a well-maintained condo in the heart of Rockland. This 2-bedroom home features a thoughtful open-concept layout, blending comfort with functionality. The living room boasts cathedral ceilings and a cozy natural gas fireplace, creating a perfect setting for relaxation. As a corner unit, you'll enjoy an abundance of natural light through additional windows, making the space feel open and airy. The unit also features two private balconies, perfect for enjoying fresh air and outdoor moments.Located just a short walk away from all amenities, including shopping, dining, schools, and parks, you'll have everything you need within easy reach. This condo also comes with a storage locker and two parking spots, offering added practicality and peace of mind.Whether youre a first-time homebuyer, downsizing, or looking for an investment opportunity, this condo offers the ideal blend of comfort, style, and location. (id:43934)
143 Carleton Street
Cornwall, Ontario
Welcome to 141 Carlton Street, Cornwall - a fully renovated and exceptionally well-located home offering outstanding value and flexibility. This property features three spacious bedrooms and two full bathrooms, with the entire house recently updated from top to bottom, including new plumbing, new electrical, new flooring, and completely renovated bathrooms - essentially new everything.Located close to St. Lawrence College, shopping, parks, and major bus routes, this home is ideal for convenience and accessibility. The functional layout also allows for up to two additional rooms to be used as bedrooms, creating excellent potential for a student rental or multi-tenant setup.Whether you're searching for a move-in-ready primary residence or a turnkey investment opportunity, this property delivers flexibility, modern upgrades, and a prime central location in one of Cornwall's most in-demand areas. (id:43934)
1085 Labrosse Street
The Nation, Ontario
Prime commercial opportunity in the heart of St-Eugène. Situated on a 0.2-acre lot, this property offers outstanding visibility and accessibility within a growing, highly engaged rural community. Its strategic location is enhanced by its immediate proximity to the brand-new community centre-a vibrant hub hosting regular events, meetings, music nights, and local activities year-round.The property also features a two-bedroom apartment on the upper level, offering excellent potential for owner occupancy, staff accommodation, or additional rental income, adding versatility and long-term value to the investment.The area is further supported by nearby attractions including a popular local taproom with ongoing events, an active snowmobile trail network, and direct access to cross-country skiing and the Trans-Canada Trail at the St-Eugène Pavilion, just steps away.Directly across the street, the township park generates consistent foot traffic and features a splash pad, playground, baseball diamond, covered skate park, and both indoor and outdoor skating facilities. This combination of recreational amenities ensures steady movement and visibility throughout all seasons.Available immediately, this property represents an excellent opportunity for an owner-operator or investor seeking to establish or expand a business in a close-knit, active, and evolving community. (id:43934)
909 - 66 Greenview Drive
Kingston, Ontario
Looking for a bright and well-kept condo in a prime Kingston location? This lovely 9th-floor unit in the desirable Country Club Towers could be exactly what you have been searching for. Nestled next to Polson Park, this building is just minutes from St. Lawrence College, Queens University, restaurants, shops, and cafés yet surrounded by mature trees, creeks, and conservation land that make it feel like a retreat in nature. This 2-bedroom home is renovated in 2023 with new flooring and freshly painted walls. Step out onto your private balcony to take in sweeping views of the Cataraqui Marshlands and the Kingston skyline a perfect spot for morning coffee or evening relaxation. Country Club Towers offers a host of amenities, including a fitness room, games room, guest suites, laundry facilities, and a community BBQ/picnic area. Your own deeded parking space is included, and an on-site superintendent ensures the building stays well maintained. When summer arrives, cool off in the large, in-ground pool tucked away in a quiet wooded setting. This property truly combines convenience, comfort, and natural beauty. Photos are taken when Property was Vacant. Property has Tenant, 24hrs notice recommended. (id:43934)
309 - 1171 Ambleside Drive
Ottawa, Ontario
Welcome to this beautiful fully renovated 1-bedroom condo, offering modern comfort and unbeatable convenience in a highly sought-after location. Perfect for professionals, first-time buyers, or downsizers, this move-in-ready home is just steps from the LRT, with shopping, groceries, parks, bicycle paths, and the vibrant Westboro shops and restaurants all close by. Enjoy the ease of all-inclusive condo living, with hydro, water, and heat included in the condo fees-making budgeting simple and stress-free. The thoughtfully updated interior features contemporary finishes and a bright, functional layout designed for everyday living. Residents enjoy access to an exceptional range of on-site amenities, including a fully equipped gym, squash court, swimming pool, sauna, 2 indoor car washes, library, party room, salon, children's playroom, and games room everything you need without ever leaving home. This condo offers the perfect blend of lifestyle, location, and low-maintenance living. An outstanding opportunity to own in one of the city's most convenient and connected communities. (id:43934)
604 Eleventh Street E
Cornwall, Ontario
Are you looking to downsize? This centrally located house has 2 fair sized bedrooms, living, kitchen and bathroom on main floor. One big bedroom upstairs. Basement is unfinished and it has laundry and lots of storage space. Detached garage and a good size backyard. Immediate possession available. (id:43934)
303 - 1500 Riverside Drive
Ottawa, Ontario
Welcome to Unit 303 at The Riviera, one of Ottawa's most iconic condominium addresses offering true resort-style living. This beautifully renovated one-bedroom unit showcases a bright and open layout with tasteful modern finishes throughout. The spacious living and dining areas are filled with natural light and connect seamlessly to an updated kitchen designed with both functionality and elegance in mind. The generously sized bedroom provides a peaceful retreat, while the updated bathroom and in-suite laundry add everyday convenience. Step out onto your private balcony encasing you in a serene tree filled area backing onto the greenspace between the building and Hurdman station for maximal privacy and quiet. Residents of The Riviera enjoy an unparalleled lifestyle with 24-hour gated security, both indoor and outdoor pools, fitness centre, tennis and pickleball courts, sauna, party rooms, beautifully landscaped grounds, and more. Ideally situated just steps from the Trainyards, the Ottawa Hospital campuses, CHEO, Hurdman LRT station, and walking paths along the Rideau River, this prime location offers the perfect blend of tranquility and accessibility. Whether you are a first-time buyer, downsizer, or investor, this is a rare opportunity to own in one of Ottawa's most sought-after condos where comfort, convenience, and luxury meet. Condo Fees of $635.77 INCLUDES BELL TV and INTERNET as well as Water and all amenities and recreation facilities. Book your showing today! (id:43934)
6482 County Road 7 Road
Elizabethtown-Kitley, Ontario
Just 10 minutes north of town, this extremely affordable rural property offers space, privacy, and the flexibility so many buyers are looking for. Set well back from the road, the home features a large circular driveway with two entrances-ideal for anyone with a truck, trailer, boat, or work equipment, and perfect for hobbyists who need room to spread out. Inside, you'll find 4 bedrooms and 2 baths, along with a standout 23-ft living/family room that looks out over peaceful pastoral views. It's a comfortable, practical layout that works well for families, tradespeople, or anyone wanting extra room without sacrificing affordability. The exterior is designed for low maintenance with vinyl windows and a steel roof, giving you more time to enjoy the property instead of working on it. If you've been waiting for a country home that's close to town, budget-friendly, and set up to handle your lifestyle and your toys, this one is well worth a look (id:43934)
2209 - 900 Dynes Road
Ottawa, Ontario
Stunning 2-Bedroom Condo with Panoramic Views - Ideal Location! Welcome to this beautifully renovated 2-bedroom, 1-bath condo offering 757 sq ft of bright, comfortable living space. Perched on the 22nd floor, this home features a private balcony with sweeping panoramic views - the perfect spot to enjoy your morning coffee or unwind at sunset. Step inside to a sun-filled open-concept living and dining area, designed for comfort and entertaining. The modern kitchen boasts elegant quartz countertops, new stainless steel appliances, and ample cabinetry, ideal for home cooks and hosts alike. A bonus in-unit storage room adds valuable convenience. Residents of this well-maintained building enjoy access to top-tier amenities, including an indoor pool, sauna, and on-site laundry facilities. A dedicated parking space is included, offering everyday ease and added value. Perfectly located just a short walk from Hogs Back Falls and Mooney's Bay Beach, you'll enjoy easy access to scenic trails, lush green spaces, and year-round recreational opportunities. With Carleton University within walking distance, shopping, dining, and transit all nearby, this is city living at its best. Whether you're a first-time buyer, a savvy investor, or looking to downsize, this move-in-ready condo is a must-see! Some photos are digitally enhanced. (id:43934)
1202 - 200 Rideau Street
Ottawa, Ontario
Welcome to 200 Rideau Street! Professionally deep cleaned and move-in ready! Located right in the heart of the downtown core. Feel comfortable in a secure building with 24/7 concierge service. Three elevators offer quick movement throughout the building. This spacious one-bedroom condo is ideal for everyone, students, professionals , first time home buyers or retirees. Inside, you'll find a modern kitchen with granite counters and stainless steel appliances. A breakfast bar makes for a great place to eat alone or with company. The kitchen opens up to the dining and living area. There is also a nook/den area that serves as a great remote work station. The bedroom is bright with large windows that fill the space with natural light. If you need to get some fresh air, just step out onto your balcony and take in the views! Comes with a locker for extra storage space. All the amenities such as an indoor pool, two gyms/fitness areas, sauna, movie room, party room, and an outdoor terrace with bbqs, are included for your enjoyment! Walk to Parliament Hill, the Byward Market, Rideau Center and so much more! Very clean and move in ready! (id:43934)
#6 - 20 Sweetbriar Circle
Ottawa, Ontario
Welcome to this lovely updated, bright two-level condo which offers a spacious dining and living area complete with a balcony and a cozy wood-burning fireplace for those winter evenings. The well-sized kitchen provides ample storage, the main level also includes in-unit laundry, and a convenient 2-piece powder room. The upper level features two generous bedrooms with plenty of closet space, a 5-piece bathroom with cheater en-suite access, and an additional storage room. Situated in a quiet neighbourhood, this home is within easy walking distance of the Walter Baker Sports and Recreation Centre, shopping, OC Transpo, schools, and parks, everything you need is close at hand! Parking spot #B18 is conveniently located right at your entrance. 24 Hour Irrevocable on all offer as per form 244 (id:43934)
377 Lisgar Avenue
Renfrew, Ontario
Welcome to this charming 4-bedroom, 2-bath home in the heart of Renfrew perfect for first-time buyers or investors alike! Featuring thoughtful updates and modern comfort, this home has seen major improvements including new siding, A/C, furnace, and electrical panel (2021), as well as a fully updated downstairs bathroom and plumbing (2024). The upstairs bathroom has also been refreshed with a brand-new vanity, adding a contemporary touch. The bright kitchen offers plenty of cabinetry and workspace, flowing nicely into a cozy living room filled with natural light. A main-floor bedroom complete with a convenient full bath nearby. Upstairs you'll find three comfortable bedrooms and another updated bath. The lower level provides great storage space and laundry, while the large yard offers privacy and ample parking for your RV, boat, or extra vehicles. Located close to walking trails, Dragonfly Golf Links, and the Bonnechere River all just 45 minutes west of Ottawa this property combines small-town charm with practical living. (id:43934)
106 Broadway Street W
Merrickville-Wolford, Ontario
Established turnkey fast food business includes 0.8 acre town lot. Located in high-traffic and tourist area of historical Merrickville that's known for its local artisans and picturesque Rideau Canal Locks. Attractive and welcoming take-out building was all renovated in 2006 from top to bottom in 2006. Then in 2022, $80,000 updates completed in kitchen. Steady stream of customers pass by the busy corner, that is one block from the Rideau River. You have plenty of on-site parking plus large deck for outdoor dining sets and lawn for picnic tables. Significant customer base with loyal local patrons and visitors who are always happy to enjoy the savory delights. Business has growth potential plus lucrative and rewarding investment for the entrepreneur who shares the same love for quality food and excellent customer service. High-quality equipment ensures smooth operations to offer efficient customer service. Everything set up for you and ready to go. Whether you're an experienced restaurateur looking to expand locations or a foodie looking for a fresh new venture, this is the perfect place to step into a thriving business. Municipal water service. Septic system. Electric service is 200 amp. High speed internet available and excellent cell service. (id:43934)
208 - 475 Laurier Avenue W
Ottawa, Ontario
Nestled in the heart of Centretown, this well-maintained two-bedroom, one-bathroom condo offers the perfect blend of convenience and charm. Ideal for investors or anyone looking to enjoy vibrant downtown living, this home is just steps from restaurants, shops, parks, and public transit. The spacious open-concept living and dining area is perfect for entertaining, with a seamless flow from the kitchen and a larger-than-average layout that maximizes natural light. Classic, well-kept parquet flooring adds warmth and character throughout. Start your mornings with coffee on the oversized south-facing balcony. The primary bedroom features a handy in-unit storage room, while in-unit laundry and a dedicated covered parking space add to the convenience of this fantastic urban unit. Don't miss out on this rare opportunity. Schedule your viewing today! (id:43934)
2103 - 199 Slater Street
Ottawa, Ontario
One of Ottawa's most sought out condominium buildings in the heart of downtown Ottawa - The Slater - boasts an elegant and modern design in a convenient location. Located up on the 21st floor, this unit features great views of downtown from its floor to ceiling windows, which also allows natural light to flow through the space. This studio style apartment offers a functional layout that makes great use of the space. Starting with a modern kitchen with stone counters, stainless steel appliances, cupboards, and an area for a breakfast bar or workspace. The unit also features a large, luxurious bathroom with spa-like features. The living room includes room for a couch and TV and leads into the bedroom area. The unit also features a private balcony with southern exposure. This building offers several high end amenities, including a full gym, theatre room, lounge, and a hot tub. With so much in walking distance (Excellent Walk Score), you have everything at your doorstep from Shopping to Transit, to High End Restaurants! This is an opportunity to take advantage of a great price, a great location, fantastic amenities, and ownership, all while experiencing the best of downtown living. Unit can potentially be offered partially furnished. Flexible closing date! (id:43934)
7 - 6 Sweetbriar Circle
Ottawa, Ontario
Fantastic Value in the Heart of Barrhaven! Perfect for first-time buyers, investors, or downsizers, this beautifully maintained, move-in-ready home offers outstanding comfort and convenience. Nestled in a quiet, family-friendly community, the bright and inviting unit features a private balcony with serene views of trees and greenspace. Enjoy 2 spacious bedrooms, 1.5 bathrooms, in-unit laundry, and a large storage area-all designed for easy, low-maintenance living. Ideally located within walking distance to top-rated schools, parks, public transit, the Walter Baker Sports Centre, and the Public Library, this home perfectly combines lifestyle and location. Updates include: new patio door and screen(2024), balcony(Approx 2024);Owned HWT(2021) . Don't miss this opportunity to own a well-cared-for home in one of Barrhaven's most desirable neighborhoods! (id:43934)
20 Fifth Street W
Cornwall, Ontario
Charming 4-bedroom home and detached double garage with the convenience of urban living. Great first time buyer affordable option for the growing family. Be greeted by curb appeal and a covered front porch. Spacious living room with a fireplace surround lending to a warm atmosphere. Dining area just off of the galley style kitchen featuring plenty of cupboard space, a working island and breakfast nook. Family room offers a bonus gathering space, wet bar for entertaining and a guest bathroom. Upstairs, the four well-proportioned bedrooms offer ample space for family and guests. A 4pc bathroom with tub shower combo, and office/potential 5th bedroom. Treed backyard provides a nice shaded sitting area. Other notables: Metal roof 2021, natural gas furnace, upstairs windows approx 2014, main floor laundry, paved driveway. As per Seller direction allow 24 hour irrevocable on offers. (id:43934)


