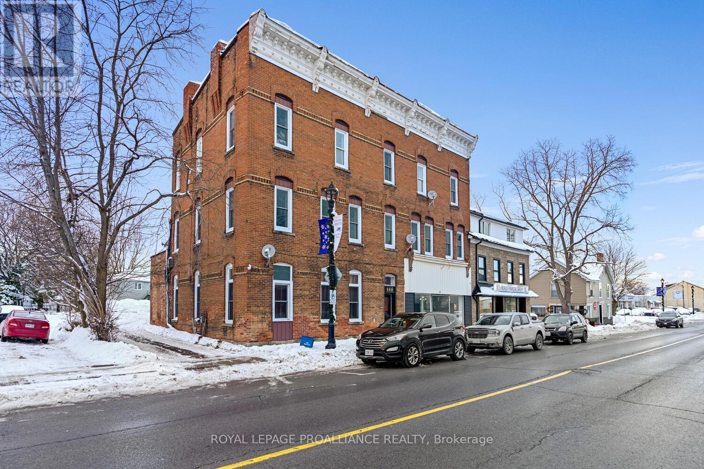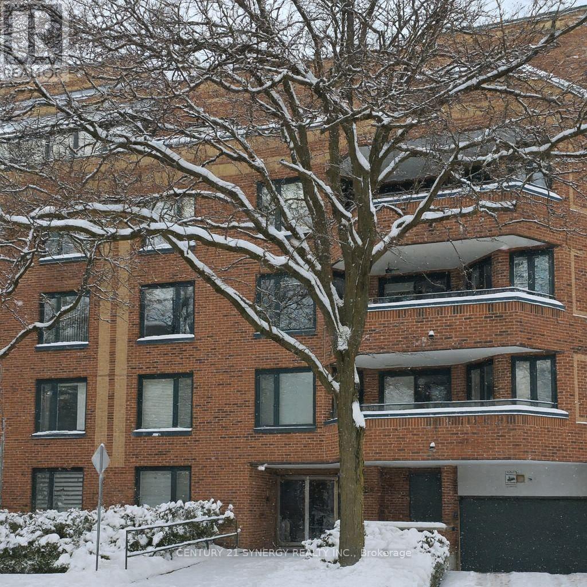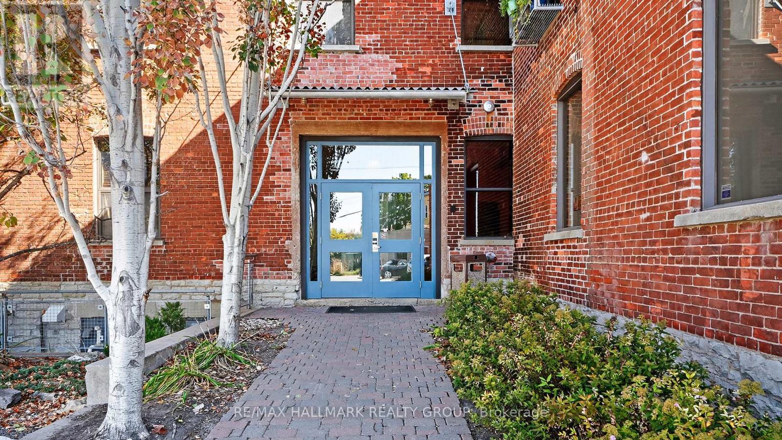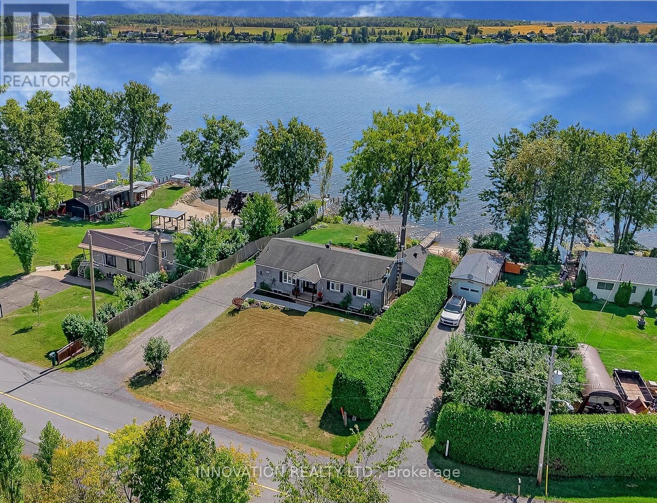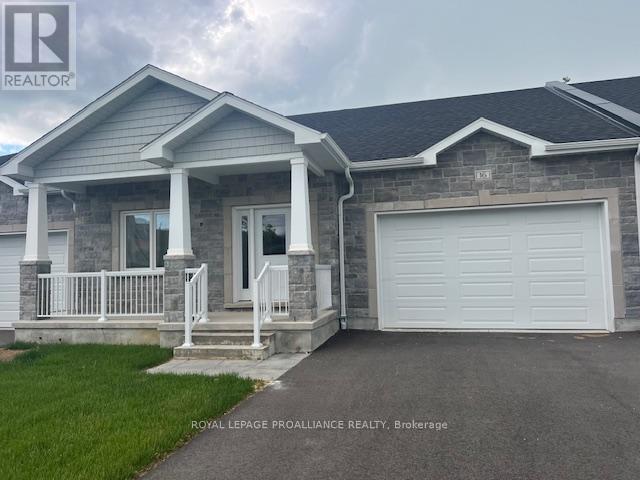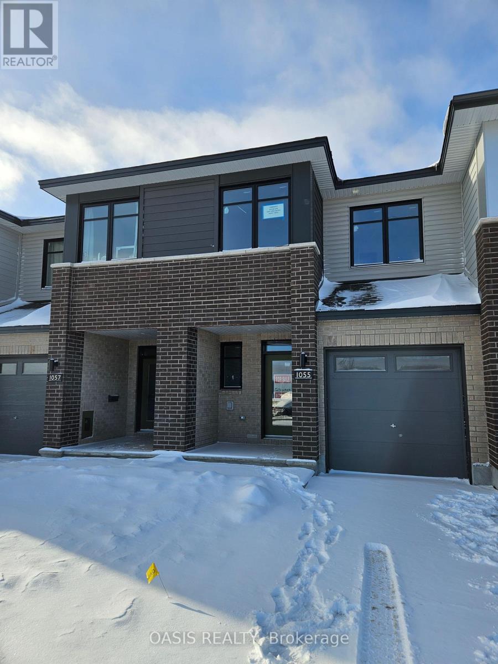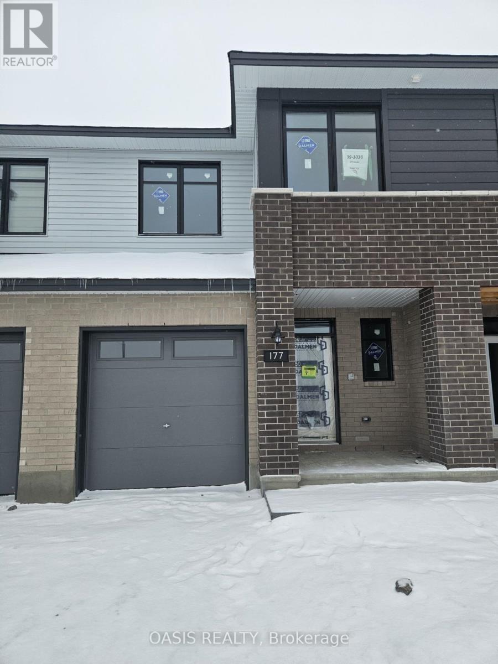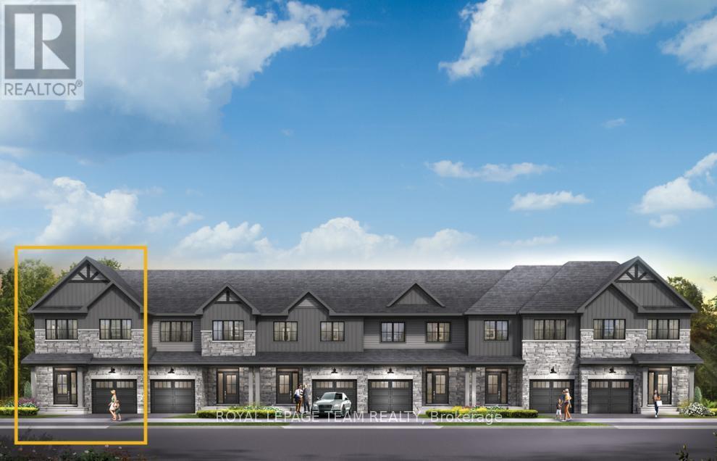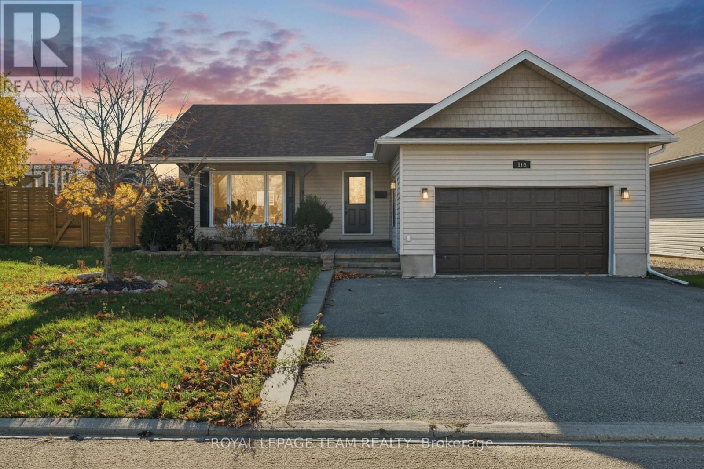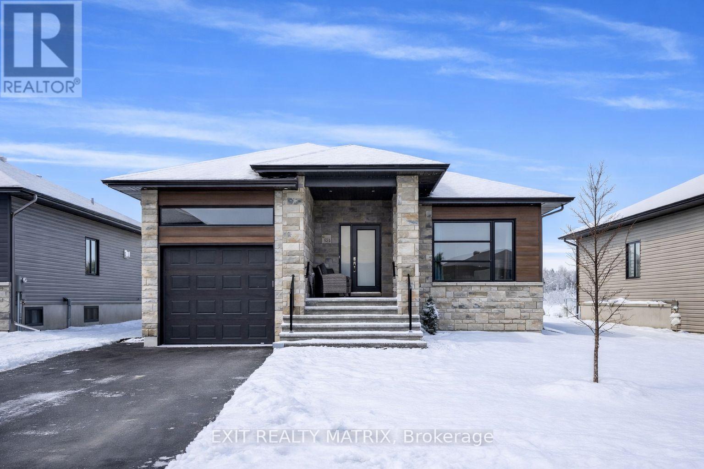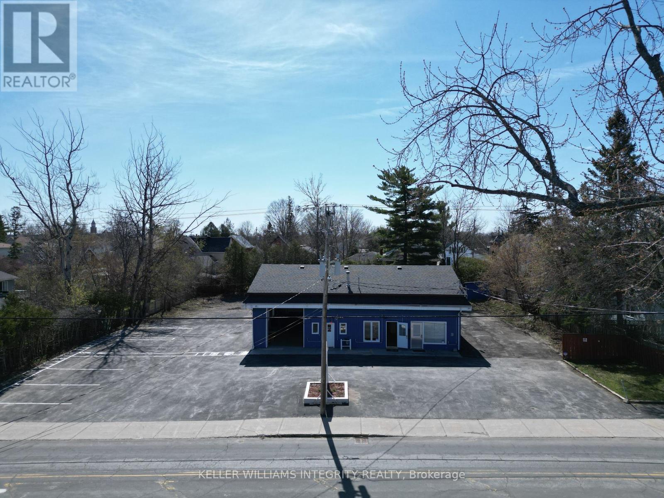We are here to answer any question about a listing and to facilitate viewing a property.
2914 Pattee Road E
Champlain, Ontario
Nestled on a beautifully landscaped corner lot near the Quebec-Ontario border, this executive 2-storey home offers the perfect blend of elegance, comfort, and convenience. Ideally located just 35 minutes from Montreal's West Island, 1 hour from Ottawa, and only 5 minutes to Hawkesbury's renowned hospital, shopping, restaurants, and marina on the Ottawa River this is a lifestyle opportunity you don't want to miss.The second level offers four spacious bedrooms, including a primary suite with a full ensuite and a separate full bathroom for the remaining bedrooms perfect for a growing family. On the main floor, enjoy a fully renovated open-concept layout where the kitchen becomes the heart of the home. Featuring a huge center island, built-in appliances, and an abundance of cabinetry, this kitchen is designed for entertaining. It flows seamlessly into the dining area, complete with a cozy wood-burning fireplace and patio doors that open to your private backyard retreat.Step outside to a brand-new poured concrete patio featuring an outdoor kitchen, pergola, and an above-ground pool ideal for summer fun and gatherings. The fully finished basement adds two more bedrooms and a spacious rec room, offering flexibility for guests, office space, or a home gym.Additional features include a double attached garage, central air conditioning, a paved driveway, and rough-in for central vacuum. This home is move-in ready and designed for both family life and entertaining in style. (id:43934)
440 King Street W
Prescott, Ontario
An excellent opportunity to own two side-by-side commercial/residential buildings in the heart of Prescott 440-446 King Street, Prescott....440 King Street features one renovated commercial unit offering approximately 1200 sq. ft. of space with all new windows. This unit is currently vacant, providing flexibility for a new owner to choose their own tenants or to establish their own business on site. Rental income from 446 King will help offset ownership costs. The commercial space was previously leased for $1,450/month plus utilities. 446 King Street comprises five residential units-four 2-bedroom apartments and one 1-bedroom apartment-with steady rental income .First Floor: $1,150/month plus utilities. Second Floor: $2,550/month total plus utilities. Third Floor: $2,550/month total plus utilities. For the commercial unit, there is ample parking available on King Street. There is ample parking available behind the buildings for tenants, adding to the overall convenience and appeal of the properties. Situated close to shopping, Town services, banks, parks, Kelly's Beach..... just a short walk to the river. (id:43934)
104 - 295 Gilmour Street
Ottawa, Ontario
Discover the ultimate urban lifestyle at Gilmour Place, a prime downtown condominium in the heart of Centretown that puts the entire city at your doorstep. Unit 104 offers the perfect blend of residential tranquility and vibrant city living with your own private fenced backyard and 4 season solarium. Right in the Heart of Centretown where convenience meets connectivity, this highly sought-after location boasts a perfect Walk Score of 100. Forget the car-everything you need is just steps away. Seamlessly access daily errands, gourmet dining, trendy boutiques, and essential services without leaving your neighborhood. Just moments from the culinary hotspots of Elgin Street and the bustling shops along Bank Street. Your next favorite restaurant or coffee shop is around the corner. Immerse yourself in Ottawa's rich culture. The Parliament LRT Station is just a 12-minute walk away, providing rapid transit across the city. This 2 bedroom 2 full bathroom home is over 1400sf and features a 4 season solarium, a fenced backyard, a woodburning fireplace, in suite laundry and a fantastic layout! Hardwood floors throughout the main living space, ceramic in the foyer and kitchen and laminate in the Primary bedroom and the solarium. 1 underground parking space included. This condo feels more like a bungalow with the backyard than apartment living. Enjoy your summer nights with a barbecue in your private backyard or work from home in the solarium. Grow a garden in the garden beds. Come and see this unit today and start you new life living in the downtown hub! 1 underground parking space is included. (id:43934)
114 - 83 Little Bridge Street
Mississippi Mills, Ontario
ONE OF A KIND CONDO overlooking the Mississippi River in the heart of Almonte! Welcome to Thornburn Mill, a historic and highly sought-after building that blends timeless character with modern comfort. This stunning 1 bedroom, 2 bathroom corner unit offers 1,177 sq. ft. of beautifully renovated living space featuring soaring high ceilings, natural rustic hardwood floors, and an abundance of natural light throughout. Step inside to a bright, welcoming entrance leading to the primary bedroom, complete with a custom walk-in closet and a luxurious 5-piece ensuite showcasing double sinks with granite counters, a glass shower, a deep soaker tub, and in-suite laundry. The grand hallway leads to a wall full of convenient storage, perfect for keeping everything organized, as well as a stylish powder room ideal for guests. The open concept living area is perfect for both entertaining and everyday living. A custom kitchen features newer stainless steel appliances, granite countertops, custom cabinetry, under-cabinet lighting, and a sit-up counter. The spacious living room centers around a cozy fireplace and large windows with breathtaking river views. The extra living space is generous and versatile, easily spacious enough for a dining room & a home office, den, or a future guest space. Step onto your private wraparound balcony, a rare feature that provides privacy and stunning views of the river and surrounding greenery, perfect for relaxing or entertaining. Additional highlights include one conveniently located parking spot, a large storage locker, and a pet-friendly, smoke-free building that radiates charm and tranquility. Located just steps from Almonte's vibrant downtown, you'll enjoy easy access to shops, restaurants, cafés, scenic walking trails, and the town's historic beauty. This exceptional condo combines heritage character with modern finishes, offering a truly unique living experience. (id:43934)
155 Ladouceur Street
Champlain, Ontario
Welcome to your private sandy waterfront retreat on the Ottawa River. This rare 5 bedrooms property offers 87 feet of direct frontage and endless opportunities for swimming, boating, and fishing right from your backyard.The bungalow features a walk-out basement, maximizing water views and seamless indoor-outdoor living. A fully separate in-law suite provides comfort and independence for extended family, guests, or potential rental income. On the main floor, you'll find a renovated kitchen, bright and open living areas, 3 more bedrooms and overall plenty of space for family and visitors. The elevated patio overlooking the water creates the perfect setting for outdoor dining and entertaining. Practical features include a detached garage with new siding and roof (2024), a recently installed well (2022), and ample storage throughout. Enjoy the perfect blend of comfort, versatility, and waterfront lifestyle in one of Champlains most sought-after locations. Video tour available! (id:43934)
16 Douglas Marshall Crescent
Brockville, Ontario
Welcome to the impressive St Alban's Village, an adult lifestyle community of 57 quality built homes. Each owner has 1/57th ownership of a "to be built" 2,060 sq ft Clubhouse for the exclusive use of the owners. Equipped with a Kitchen, games, sitting area and washrooms. The Builder, Brookland Fine Homes, has a long standing reputation of "Building Beyond Code". This beautifully appointed 1410 sq ft attached bungalow has a spacious 20' x 5' covered porch. A great place to enjoy quiet moments with a morning coffee. Quality is evident from the moment you step into the spacious foyer. Note the 9' ceilings, Engineered Hardwood throughout the main living areas and bedrooms, quality ultra ceramic flooring in the baths and laundry, tray ceiling in the Living room, spacious Island with quartz countertop in the Kitchen. Quality quartz countertops with quartz backsplash, oversized windows that let in plenty of natural light and the list goes on. Enjoy the convenience of main floor laundry with direct access to the double garage. The unfinished basement has been plumbed for a 3 piece bath. The crisp, eye pleasing classic design with grey stone facade will impress. View soon. Quick occupancy can be accommodated. (id:43934)
1055 Cope Drive
Ottawa, Ontario
Save $20,000 on brand new construction near Cardel Rec Centre with 30 day possession. 3 bedroom, 2.5 bath "Abbey" model is move in ready for very quick possession in Stittsville's Idylea development, very close to Sacred Heart HS and Cardel Rec Centre. Many of the most popular upgrades and finishes have been built in, with quality finishes throughout. Central air included, as is gas line for BBQ, waterline for fridge and quartz counters throughout, soft close drawers and more! Total sq ft is 1,855 per builder plan, which includes 362 sq ft for the basement family room. Taxes not yet assessed. $13,000 in upgrades have been added and Designer finishes package "A". See virtual tour of model home at link, actual listed property has different finishes and does not include appliances, furniture or staging items. (id:43934)
177 Kerala Place
Ottawa, Ontario
WOW pricing! total $20K discount reflected in price shown. Premium new construction "Abbey" 3 bed, 2.5 bath, interior unit in Findlay Creek with over $16,000 in upgrades in addition to the usual quality finishes from Ottawa's 2023 Home Builder of the Year. (Tamarack Homes) 3 bedrooms plus laundry on 2nd floor, finished basement family room (362 sq ft) Property available for possession for January 2026. Many of the most popular features and upgrades added. ie. central air conditioning, pot lights, quartz counters throughout, 2nd floor laundry and more!. Energy Star features save on utility bills. See attached video/multimedia tour for photos taken at a model home, so colours and finishes will vary. Appliances, artwork, staging materials not included in actual home listed. Interior design package "A" Photos shown are of the same model but not property listed, so finishes will vary. (id:43934)
672 Moonglade Crescent
Ottawa, Ontario
Discover dynamic living in the 3-Bedroom Rockcliffe Executive Townhome. You're all connected on the open-concept main floor, from the dazzling kitchen to the formal dining room and bright living room. There's even more space to live, work and play in the basement rec room. The second floor features 3 bedrooms, 2 bathrooms and the laundry room. Plus, a loft for an office or study, while the primary bedroom includes a 3-piece ensuite and a spacious walk-in closet. Don't miss your chance to live along the Jock River surrounded by parks, trails, and countless Barrhaven amenities. October 6th 2026 occupancy! (id:43934)
116 Mclachlin Street S
Arnprior, Ontario
Welcome to 116 McLachlin Street, a beautifully upgraded bungalow that blends comfort, functionality, and style on a quiet street with no rear neighbours. The curb appeal sets the tone with a charming front porch framed by cedar post-and-beam accents, freshly painted exterior doors, and a fully fenced backyard retreat complete with an extended deck, professional drainage work, and a garden shed. Step inside to a bright, open-concept main level featuring hardwood and ceramic flooring, a formal dining area perfect for entertaining, and an upgraded kitchen with stainless steel appliances (gas range 2022, fridge 2023), black granite sink, sleek black-and-gold faucet, and modern hardware. Convenience meets design with main-floor laundry, inside entry from the two-car insulated garage, and a practical mudroom. Upstairs, the original three-bedroom layout has been reimagined into two oversized bedrooms, including a spacious primary suite with a jetted tub, upgraded fixtures, and double linen storage. If desired, it can easily be converted back to a true three-bedroom layout without sacrificing any of its features or charm. The fully finished lower level expands your living space with a large family room anchored by a fireplace, a full bath, and a versatile bedroom, ideal for teens, guests, or an in-law suite. Extensive updates provide peace of mind: new furnace, A/C, humidifier, and hot water tank (2023); R60 insulation; LED pot lights with dimmers; re-caulked tubs and sealed shower tiles (2022); and a refreshed interior with accent walls and a custom mural. The roof was replaced in 2020, and the yard was professionally excavated and regraded to subdivision standards. A turnkey property that feels brand new, offering flexible space, a private outdoor escape, and major system upgrades throughout. Quick possession available. You will love living here! (id:43934)
521 Barrage Street
Casselman, Ontario
Welcome to this beautifully maintained bungalow in the heart of Casselman, backing onto a peaceful pond with no rear neighbours. This 3-bedroom, 2-bathroom home offers a bright and functional open-concept layout, complete with hardwood floors throughout the main level. The main floor features a spacious living room with a gas fireplace, a dedicated dining area, and a stylish kitchen with sit-at island, walk-in pantry, and patio doors leading to a large deck and generous backyard, perfect for entertaining or relaxing outdoors. Large windows throughout the home provide an abundance of natural light. The 2 beds and family bath on the main level add convenience. The fully finished lower level offers a large rec room, a third bedroom, second full bathroom, and a convenient laundry area, ideal for extended family, guests, or additional living space. Notable upgrades include: gas fireplace, capped half wall at staircase, 200 amp electrical panel, spa kit (50 amp) for hot tub, water softener, laundry tub and rough-in, updated plumbing fixtures in the main bath, and modern light fixtures in the front hall, dining room, side bedroom, and garage. Situated in a quiet neighbourhood with no rear neighbours and tranquil pond views, this home offers comfort, privacy, and quality living just minutes from local amenities. (id:43934)
80 Townline Road W
Carleton Place, Ontario
Auto garage industrial warehouse building with interior office space on a large 0.485 acre lot. One hoist currently installed. The building is 2,108 square feet inclusive of the warehouse area, offices and dry storage. Additional storage area in a second level crawl space above the offices. Located in the heart of Carleton Place with commercial zoning which permits a wide variety of uses. A list of numerous improvements have been completed under current ownership. Use the building for an auto repair, or car detailing facility, or another use requiring a warehouse and lots of parking. The office can be used in its current configuration, or remove some interior walls to open up more warehouse space. One bay door at the front of the building and a second bay door at the back of the building offer drive-in and drive-out capability. High traffic, urban area offers great visibility and access. Baseboard heating in the office area and forced-air gas heat in the warehouse. An excellent long-term mixed-use or multifamily development site. Vacant possession. (id:43934)


