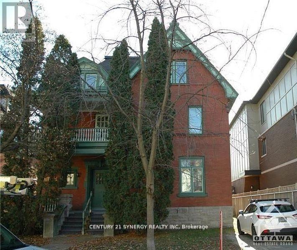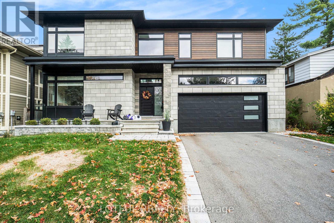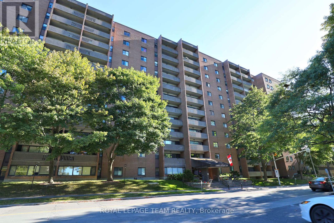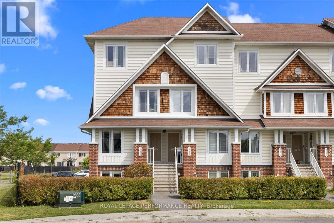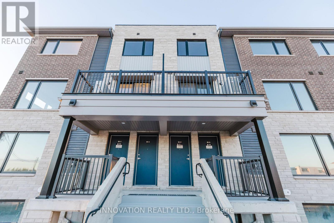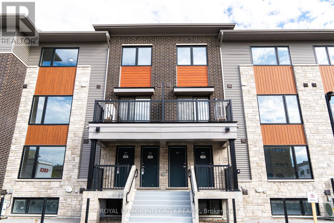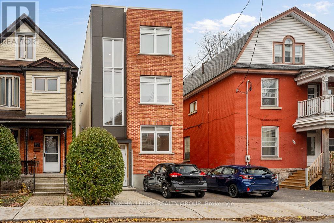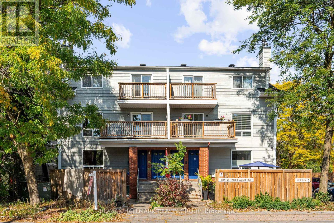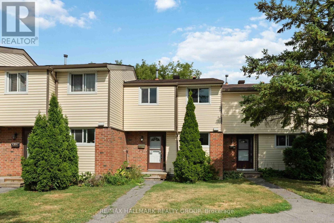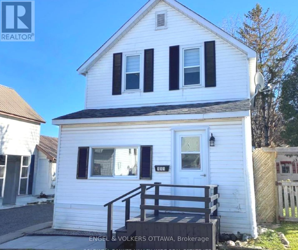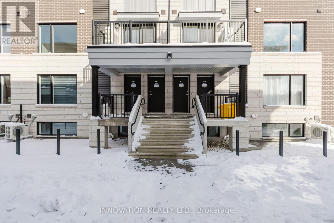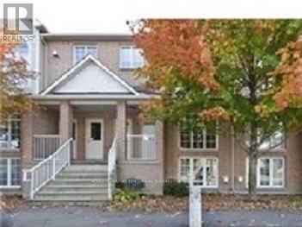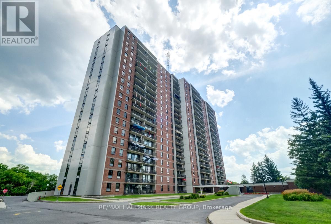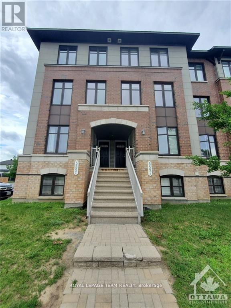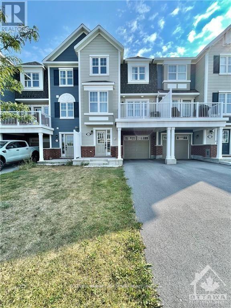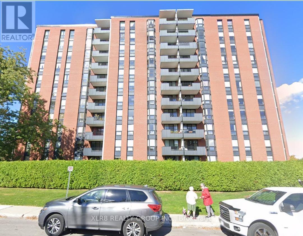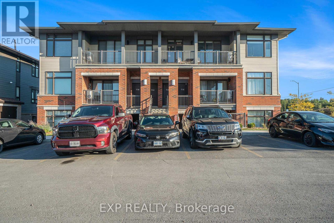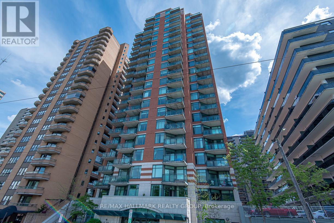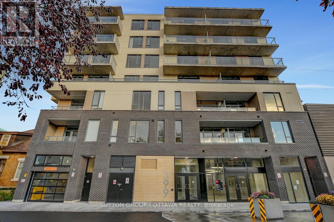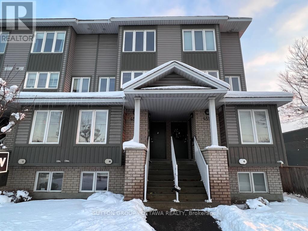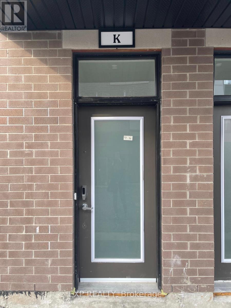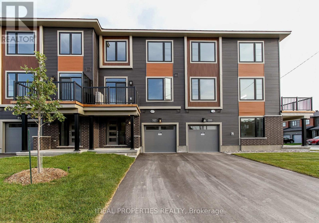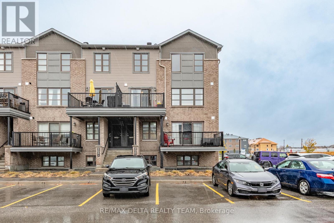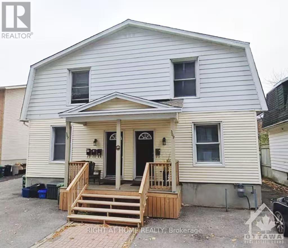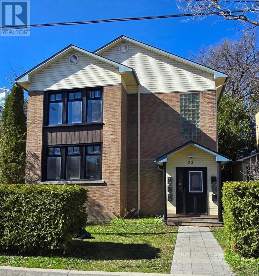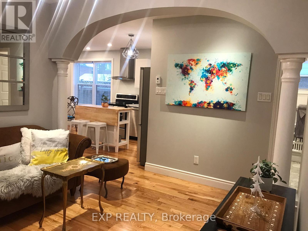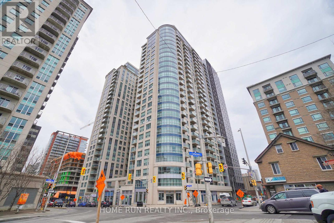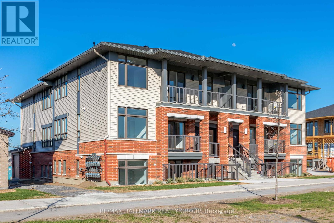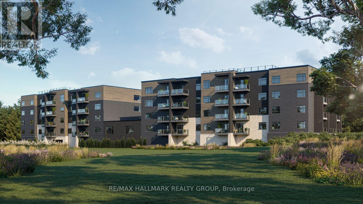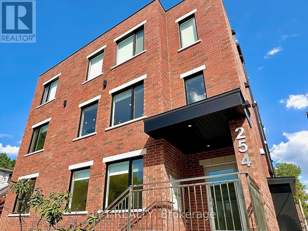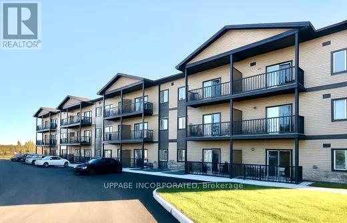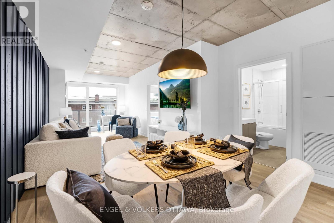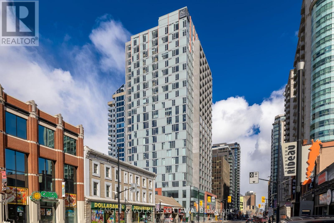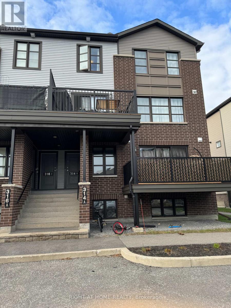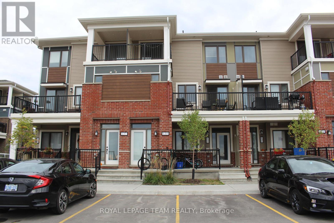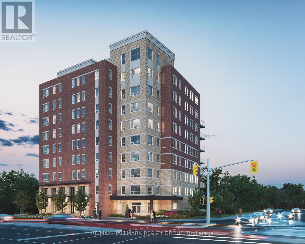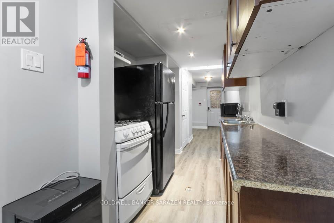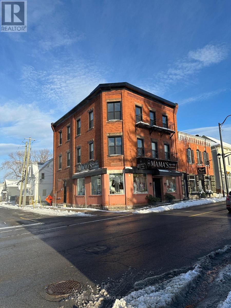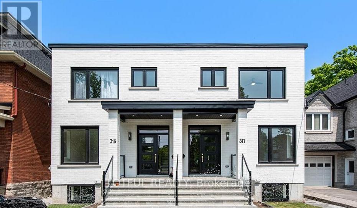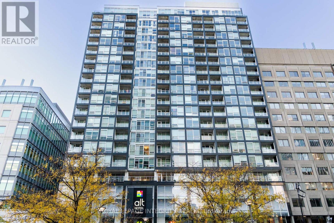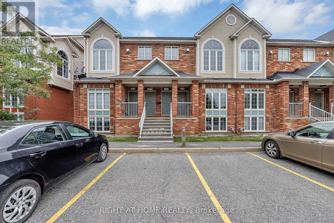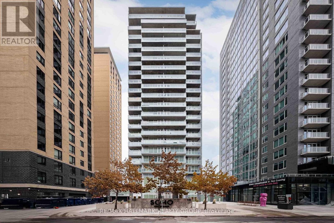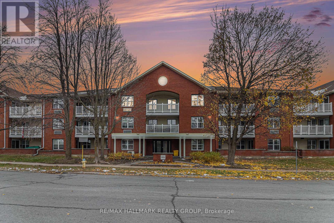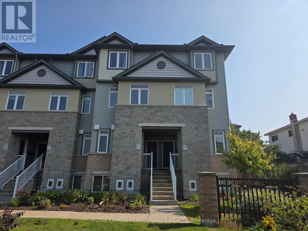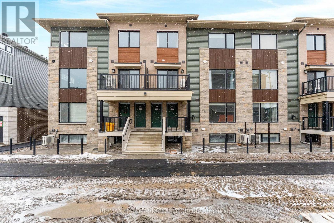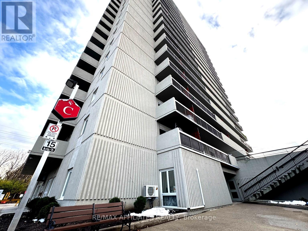We are here to answer any question about a listing and to facilitate viewing a property.
1a - 458 Maclaren Street
Ottawa, Ontario
Charming Renovated Apartment in Historic Victorian Home Zoned Residential & Commercial. Welcome to this beautifully renovated unit nestled in a classic Victorian home, where historic charm meets modern convenience. Thoughtfully restored, the apartment features upscale finishes while preserving key heritage details like exposed brick and original architectural mouldings. The living space is bright and inviting, with high ceilings, hardwood floors throughout, and elegant lighting fixtures. The modern galley kitchen offers full-size stainless steel appliances, including a dishwasher and over-the-range microwave, paired with sleek quartz countertops and timeless cabinetry. This spacious layout includes two bedrooms, plus a versatile lower-level setup ideal for remote professionals featuring a generous office space and an additional den that could double as a guest room, studio, or storage.The renovated bathroom features a modern vanity, polished chrome finishes, and a deep soaker tub with large-format porcelain tile surround for a clean, contemporary look. Additional highlights include: In-building washer & dryer (shared in main lobby) Optional outdoor parking. Zoned for both residential and commercial use perfect for a home-based business or studio. Situated in the heart of Centretown, this unique property offers proximity to Bank Street amenities, public transit, and parks ideal for those seeking a blend of historic ambiance and urban accessibility. Inquire today for a private tour. Available October 1, 2025. (id:43934)
B - 411 Leighton Terrace
Ottawa, Ontario
Welcome to 411 Leighton Terrace! Experience luxury living in this 1 bedroom + den unit located in the heart of Westboro. Designed with high-end finishes and modern elegance, this home offers an open-concept living and dining area, perfect for entertaining. The kitchen features stainless steel appliances and contemporary design throughout. Enjoy being just steps from shopping, schools, parks, and the Trans Canada Trail everything you need right at your doorstep. Water included and parking included. Pictures are from previous listing. (id:43934)
1003 - 1100 Ambleside Drive
Ottawa, Ontario
Fantastic move-in ready renovated 2 bedroom apartment with modern finishes & a private balcony with views of the Ottawa River & Gatineau Hills. Well maintained building, walking distance to shopping recreation & public transportation & a few steps to walking paths along the River. Updates include flooring, neutral paint, light fixtures. Upgraded kitchen features quartz countertops, ceramic backsplash, under cabinetry lighting, tile floors & updated stainless steel appliances. Open concept kitchen/dining area with island w/extra storage & views of living rm & Ottawa River. Living area has large windows & door to balcony with amazing views. Full bathroom with updated vanity w/granite counter, mirror, light fixture & tub/shower combination. Two spacious bedrooms with sizeable double closets & good sized windows. Handy deep storage closet. Parking space & locker included. Utilities included (heat, air conditioning, hydro, water) in rent (except for phone/internet/cable being paid by the tenant). Amenities include gym, outdoor pool, party room, sauna, guest suites, workshop, bicycle storage room. (id:43934)
732 Lakeridge Drive
Ottawa, Ontario
Discover 732 Lakeridge Drive, a bright and modern rental situated in the heart of Orléans. This updated end-unit stacked condo features 2 bedrooms and 2.5 bathrooms, offering a comfortable and well-designed layout. Upstairs, you'll find a stylish kitchen with stainless steel appliances, quartz counters, and generous cabinet space. A handy powder room is tucked just off the kitchen, while the open-concept dining and living areas lead directly to your own patio. The lower level includes two generously sized bedrooms, each with its own ensuite bathroom finished with quartz counters. A full laundry room and additional storage make day-to-day living easy and organized. With schools, parks, and walking trails just around the corner, plus shopping, restaurants, and transit only minutes away, this home combines modern finishes with a prime location in a welcoming community. (id:43934)
15 - 801 Glenroy Gilbert Drive
Ottawa, Ontario
Perfect for families or professionals seeking a welcoming community and easy access to local amenities. Located in the heart of Barrhaven, this beautiful 2-bedroom, 2.5-bathroom, 2 Under ground parking (Tandem) Upper Unit offers comfort, convenience, and modern living. Enjoy underground parking, a prime location just minutes from Barrhaven Marketplace, public transportation, and top-rated schools. (id:43934)
7 - 101 Glenroy Gilbert Drive
Ottawa, Ontario
Experience modern, maintenance-free living in this beautifully designed 1,260 sq. ft. upper-level condo townhouse located in a highly desirable, walkable Barrhaven community. This brand-new home features 2 bedrooms, each with its own private full bathroom, plus an additional half washroom, spread across two bright and functional levels. Enjoy stainless steel appliances, quartz countertops, luxury vinyl plank flooring, and a large private balcony perfect for relaxing or entertaining. Includes one underground parking space, all within walking distance to Marketplace downtown Barrhaven, shopping, dining, parks, and transit. If the occupancy date is December 1st or earlier, the first month's rent will be reduced by 50%. (id:43934)
1 - 552 Mcleod Street
Ottawa, Ontario
Welcome to Unit 1 at 552 McLeod Street - a stylish and modern 1 bedroom + den unit in the heart of Centretown! This bright, contemporary space offers an open-concept layout with a sleek kitchen featuring quartz countertops, a convenient breakfast bar, and stainless steel appliances. Enjoy the comfort of in-unit laundry and the bonus of a versatile den, perfect for a home office or guest space. Step outside to your private balcony for morning coffee, and take advantage of the shared yard for additional outdoor enjoyment. This thoughtfully designed unit combines modern finishes with unbeatable urban convenience. Street parking is available by permit. Water and snow removal included! Available immediately! (id:43934)
C - 311 Presland Road
Ottawa, Ontario
Beautifully renovated upper terrace home offering a maintenance free lifestyle with 2 bedrooms, 2 bathrooms, 1 parking spot, and in-unit laundry! The living and dining rooms are spacious, flooded with natural light, and have rich brown laminate floors throughout. The renovated kitchen features ceramic backsplash, abundance of cabinetry plus extended pantry and decorative wood shelving, sleek counters, and includes the appliances. Upstairs, the property includes 2 spacious bedrooms with closets, bright windows, plank flooring, and a chic updated 4pc bath! Storage is offered in the utility room which also houses the in-unit laundry. Bonuses include 2 exterior patios for lounging, and the only utility expense is hydro! Centrally located in Overbrook in close proximity to parks, shopping, public transit, the 417, and pathways and rec along the Rideau River. All applicants must provide Rental Application, Recent Credit Check, Proof of Employment/Income and references. 24 hours irrevocable. (id:43934)
317 - 1441 Palmerston Drive
Ottawa, Ontario
This 3-bedroom, 2-bathroom townhome boasts up to $50K in upgrades and updates and offers privacy with No Rear Neighbors, perfectly located near Highway 417, and various amenities. Enjoy the convenience of nearby St.Laurent Shopping center, Gloucester and Cyrville Plaza, Costco, parks, recreational facilities, schools, and the LRT Cyrville station and LRT Blair Station, just a short walk away. Ideal for first-time buyers, downsizers, or investors, this home features a newly renovated kitchen (2025) with quartz countertops and ample cabinet space that flows seamlessly into an open-concept living and dining area with access to a fully fenced yard. A convenient powder room is also situated on the main floor with a new vanity and quartz countertop (2025). Upstairs, you'll find a large primary bedroom with generous closet space, two additional well-sized bedrooms, and a full bathroom with new vanity and quartz countertop (2025). The fully finished lower level includes a cozy family room, a laundry area, and storage space. Upgrades completed in 2025 include fresh painting, updated flooring, remodeled washrooms on both levels, a fully renovated basement & newly installed pot lights. **EXTRAS** Condo Fees Includes: Building Insurance, Caretaker, Management Fee, Snow Removal, Windows, Doors, Attic and exterior of property. Furnace: 2017, HWT:2021, Flooring (2025), Paint (2025), Baseboards (2025), Kitchen Cabinets (2025), Quartz countertop in both bathrooms and kitchen (2025), Plumbing in Kitchen and Washroom Vanity (2025), Hood Fan (2025), stair carpet (2025).. TENANT TO PAY ALL UTLITIES + HWT + Tenant insurance. (id:43934)
111 Russell Street N
Arnprior, Ontario
Welcome to this charming and well-kept home in the heart of Arnprior. Featuring a bright and functional layout, comfortable rooms, and a cozy backyard space, this property is ideal for families or professionals. Located on a quiet street, just minutes from parks, schools, shops, and downtown amenities. Quick access to Highway 417 for an easy commute to Ottawa. Driveway parking included. Move-in ready! (id:43934)
1 - 16 Sweetbriar Circle
Ottawa, Ontario
Welcome to this charming 2-bedroom, 1.5-bath condo townhouse nestled in the quiet, family-friendly community of Barrhaven - Pheasant Run. This bright end-unit with north exposure offers an inviting open-concept main level featuring a spacious living and dining area with a cozy fireplace, a functional kitchen, and large windows that fill the space with natural light. The finished lower level includes two comfortable bedrooms, a convenient half bath, and an ensuite laundry. Enjoy a private entrance, one owned parking spot (C-10), and close proximity to parks, schools, shopping, and transit. Ideal for professionals or small families seeking comfort and convenience. (id:43934)
911 Creekway Private
Ottawa, Ontario
Brand new 2-bedroom, 2.5-bathroom stacked upper level condo in the highly sought-after Minto Arcadia neighborhood of Kanata, offering modern upgrades and a prime location. This spacious home features two generously sized bedrooms, each with its own en-suite bath, providing comfort and privacy. The upgraded kitchen, sleek stainless steel appliances, and ample storage space. An in-unit laundry area adds convenience, while the smart Ecobee thermostat with a smart sensor ensures energy efficiency and climate control year-round. This unit includes underground car parking. Located just steps from Tanger Outlets, this property provides easy access to major highways, shopping, dining, and entertainment. Popular retailers such as Staples, Walmart, Canadian Tire, and Loblaws are just a short drive away. Utilities are not included (water, gas, electricity), and heater & AC rental are also not included. With its high-end finishes and unbeatable location, this move-in-ready home. (id:43934)
10 - 1701 Blohm Drive
Ottawa, Ontario
Charming 2 Bedroom, 2 Bathroom Home for Rent, Great Location! Spacious and inviting, this well-maintained home features ceramic and hardwood flooring throughout. Enjoy a large open-concept layout with an eat-in kitchen that opens onto a bright sun porch overlooking a beautiful backyard perfect for relaxing or entertaining. The cozy family room includes a gas fireplace, creating a warm and comfortable atmosphere. Located just 15 minutes from downtown and 10 minutes from both the General Hospital and CHEO. Close to shopping, schools, parks, and all amenities. Don't miss out book your viewing today! (id:43934)
1914 - 665 Bathgate Drive
Ottawa, Ontario
Welcome to Las Brisas, a sought-after condominium community offering comfort, space, and stunning views! This bright and spacious 2-bedroom apartment features a large open-concept living and dining area - perfect for relaxing or entertaining. Step out onto the oversized west-facing balcony and enjoy beautiful sunsets and unobstructed views.The primary bedroom offers a walk-in closet, while the second bedroom is ideal for guests, a home office, or a den. Parking is included for your convenience. Enjoy access to exceptional amenities, including a gym, indoor pool, sauna, library, billiards and games room, hobby workshop, and outdoor tennis courts. Located close to shopping, public transit, and the Montfort Hospital, this location offers both comfort and convenience in one of the city's most desirable communities. (id:43934)
B - 555 Chapman Mills Drive
Ottawa, Ontario
Upper END unit, with lots of light. Spread over the second and third levels. large balcony off the Kitchen, Den can also be used as a Home office. Partial bath on second level. Two large bedrooms on the third level each with an en-suite 3pc. bathroom. Master bedroom has its own balcony. Central AC. Laundry room located on the bedroom level for convenience. Carpet throughout with vinyl tiled flooring in kitchen and baths. Walking distance to shopping and restaurants. Transit outside door for easy access to downtown. No smoking. Parking Spot #16. (id:43934)
339 Pumpkinseed Crescent
Ottawa, Ontario
This beautifully appointed residence offers 2 generous bedrooms, 3 bathrooms, and a versatile office/nook perfectly suited for today's work-from-home needs. The open-concept living, dining, and kitchen areas provide a bright and inviting atmosphere, complemented by extensive cabinetry and a highly functional layout.A standout feature is the expansive second-floor walkout balcony-ideal for morning coffee or evening relaxation. Both bedrooms are impressively spacious, and the home is situated just steps from nearby parks and well-regarded schools, making the location exceptionally convenient.The property is move-in ready. Applicants will be asked to provide a rental application, credit report, and proof of income/employment. No pets, no smoking, and no roommates.Available December 1, 2025, or thereafter. (id:43934)
1011 - 2951 Riverside Drive
Ottawa, Ontario
**For Rent:** Unit 1011 @ 2951 Riverside Drive, situated in the vibrant heart of Hogs Back, Mooney's Bay, and Riverside Park, three highly sought-after neighborhoods in Ottawa. The "Denbury" is conveniently close to Nepean and Centre town, just a short walk from the Rideau River and surrounded by a variety of parks, shopping, public transit options, entertainment, and Carleton University. This is an incredible opportunity to rent a 2-bedroom, 1-bathroom condo apartment that has been extensively updated and renovated, featuring modern fixtures and finishes. This L-shaped condominium stands 12 storeys high and contains 174 units, featuring quality flooring, high ceilings, large windows, a spacious open-concept living/dining room space, large bedrooms, and a private balcony overlooking the Rideau River. The amenities at The Denbury include an outdoor pool with loungers, a tennis court, bicycle storage, a recreational room equipped with a billiard table and fitness equipment, and a common area featuring ample seating and a small library. It is available for $2,550, plus $500 monthly for (water, sewer, gas, hot water tank). The unit will be available starting September 21, 2025. (id:43934)
H - 70 Jaguar Private
Ottawa, Ontario
Tucked Away In A Quiet Corner Of A Well-Kept Community, This Stylish 2-Bedroom, 2-Bathroom Condo For Rent Offers The Perfect Mix Of Privacy, Sunlight And Modern Design. Located On The Peaceful Rearside Of The Building With No Rear Neighbors, It Is A Serene Retreat Just Steps From Schools, Parks, Trails And Public Transit. Inside, The Open-Concept Layout Welcomes You With Upgraded Laminate Flooring And Large Windows That Fill The Space With Natural Light. The Kitchen Features Classic White Cabinetry, A Central Island With Breakfast Bar Seating And A Smart Flow Into The Living And Dining Areas Ideal For Both Entertaining And Everyday Life. The Primary Bedroom Includes A Walk-In Closet And Private 3-Piece Ensuite, While The Secondary Bedroom Sits Beside The Full 4-Piece Main Bath, Perfect For Guests, Family, Or A Home Office Setup. Painted In Neutral Tones, The Entire Unit Feels Fresh And Move-In Ready, Offering All The Style Of A New Build Without The Wait. Step Out Onto The Covered Balcony And Enjoy Your Morning Coffee Or Evening Wind-Down In Peace. With Included Parking, This Home Checks All The Boxes For Comfort And Convenience. Beyond Your Door, Enjoy A Location That's Truly Hard To Beat: Walking Distance To Public, Catholic, And French Schools, Nearby Parks And Trails, And A Tranquil Community Pond. Schedule A Private Viewing Today! (id:43934)
1203 - 570 Laurier Avenue W
Ottawa, Ontario
The Laurier: Opportunity to rent a fabulous 1bedroom + den apartment in the heart of downtown. Unit features great NW views of Gatineau Hills and overlooking the brand new Central Branch of the Ottawa Library. Unit features hardwood floors througout living/dining areas. Kitchen with granite counters, double-sink, breakfast bar, and plenty of cabinetry. Loads of natural lights permeates. Good size primary bedroom with good closet space. Den space for home office. Full bathroom completes the level. Ultimate convenience with in-unit laundry, underground parking space, and locker for additional storage. Amenities include lap pool, gym, guest suite, party room, and patio. A short walk to LRT Lyon Station or Pimisi Station. Multi-year lease available. Call Today! (id:43934)
201 - 399 Winston Avenue
Ottawa, Ontario
Discover the perfect blend of style and convenience at Unit 201, 399 Winston Avenue. Ideally located just steps from premier shopping, acclaimed restaurants, public transit, LRT stations, and the picturesque Ottawa River, this address places you at the heart of vibrant urban living.Unit 201 is thoughtfully designed with contemporary finishes, including quartz countertops, stainless steel appliances, and in-suite laundry for everyday comfort. The open-concept layout features bright, inviting spaces enhanced by luxury vinyl flooring, nine-foot ceilings, and premium details throughout. Enjoy a private balcony that extends your living space outdoors, while the well-proportioned bedroom offers a large window, walk-in closet, and direct balcony access for added convenience.Residents of 399 Winston Avenue enjoy exclusive building amenities, including a rooftop terrace with stunning city views, a secure parcel room, and a keyless smart access system for modern convenience and peace of mind. Parking is available on site for $200 a month or offsite parking is available at 361 Churchill Avenue for $130 a month with limited spots, first come first serve. All utilities are to be paid by the tenant, free internet for one year. Some of the photos are virtually staged. (id:43934)
A - 4522 Innes Road
Ottawa, Ontario
Location like no other! This beautifully maintained lower-unit stacked 2-floor condo in an amazing location is perfect for a couple or a young family looking to rent in Orleans. Within walking distance to lots of stores, restaurants, coffee shops, entertainment, mosque, and easy access to pubic transportation right outside the door! The main floor features an updated kitchen with granite countertops and modern backsplash and faucet, with a breakfast area facing the front. Continue through to find a powder room and a spacious living and dining space facing the back with access to the outdoor balcony. The lower floor features 2 spacious bedrooms with lots of closet space and large windows, as well as a 4-piece bathroom with a shower and a tub! In-unit laundry and an additional storage room are also conveniently located downstairs. Laminate flooring throughout the house makes it easy to keep the house clean, with carpet only on the stairs. Unit comes with 1 assigned outdoor parking spot. (id:43934)
K - 380 Rolling Meadow Crescent
Ottawa, Ontario
Discover this stunning 1,095 sq. ft. one-level urban flat in the desirable Chapel Hill South community - complete with two parking spaces. Built by Claridge, this quality home offers a bright, open-concept layout featuring 9-foot ceilings, pot lighting, and premium vinyl plank flooring throughout. The upgraded kitchen is perfect for cooking and entertaining, showcasing quartz countertops, a large island with breakfast bar, and stainless steel appliances. Enjoy two spacious bedrooms, 1.5 bathrooms, and a large private terrace-ideal for your morning coffee or evening unwind. Perfectly situated close to parks, playgrounds, the Park & Ride, and the Prescott-Russell Trail, this home combines urban convenience with outdoor charm. Photos do not reflect the current look of the tenantant property. (id:43934)
702 Doneraile Walk
Ottawa, Ontario
Tenant occupied. Beautiful three Storey town home in Quinn's Pointe boasts Two bedroom and 1.5 bathroom. Main floor offers Laminate flooring with laundry room, storage and closet. Second floor, with upgraded laminate flooring consists of a very Bright and inviting kitchen upgraded quartz counter tops with a kitchen island to enjoy your morning breakfast. Also it has Living room, dinning room and breakfast area. . Third floor has full bathroom, and to large bedrooms, The master has a walking closet.Pictures are from before the current tenant occupies. (id:43934)
B - 300 Des Tilleuls Private
Ottawa, Ontario
Lovely 2 bedroom, 1.5 bathroom Upper Level End Unit in Avalon Encore. Conveniently located in one of Orleans' sought after communities just steps from parks, transit, Notre Place Elementary School, the Encore Pond, walking paths & minutes from restaurants, shopping, The Aline-Chrétien Health Hub and much more! Open concept floorplan boasts modern finishes & neutral tones throughout. Kitchen equipped with tile flooring, backsplash, stainless steel appliances & island with access to the balcony. Spacious living area features large windows for natural light. The second floor lends itself to 2 generous size bedrooms, Berber carpeting, full bathroom and laundry. 1 parking space is included. This is a NO SMOKING home (id:43934)
1 - 367 Dominion Avenue
Ottawa, Ontario
Turnkey fourplex located in the heart of Westboro. Conveniently located near the banks, shops, and cafes of Richmond Road and future LRT station. 800m distance / 8 minutes walk to Westboro beach, nice view, especially in summer. The private backyard/balcony with private entrance where you can enjoy coffee time or BBQ with families and friends. Spacious living room suitable for study/work and rest. Individual hot water tanks served for the unit. All utilities included - water, electricity, heat and high-speed Internet. One parking on the driveway, included in the rent. (id:43934)
2 - 33 Coupal Street
Ottawa, Ontario
Welcome to 2-33 Coupal, a 2-bedroom, 1-bath unit just steps from the Rideau River. This bright unit features hardwood floors, kitchen with 4 modern stainless steel appliances (fridge, stove, microwave, dishwasher), and decent sized bedrooms. Heat, water, and parking are included for your convenience, while the building offers enhanced security with pinpad entry, 24/hr surveillance and wireless laundry payments. Nestled in a peaceful yet accessible neighborhood, this apartment perfectly blends riverside tranquility with modern comfort, making it ideal for professionals or students. Location offers convenient proximity to the Rideau River for walking, jogging, or scenic routes, just 5 km from Parliament Hill and about 3 km-or a 10-minute bus ride-from the University of Ottawa. Tenant pays hydro. No central A/C, but window units are permitted. (id:43934)
4159 Country Road 31 Road
South Dundas, Ontario
TAKE OUT RESTAURANT BUSINESS & PROPERTY FOR SALE. THIS TAKE OUT RESTAURANT HAS BEEN IN THIS LOCATION FOR YEARS. HIGH VISIBILITY HIGH TRAFFIC LOCATION. LARGE LOT PAVED WITH AMPLE PARKING. FULLY EQUIPPED RESTAURANT WITH HOOD SUPPRESSION SYSTEM, FRIDGES, FREEZERS, COUNTERS, BATHROOMS, BENCHES, ETCC. COME CHECKT IT OUT IF YOU WANT TO BE YOUR OWN BOSS.\r\nSELLER OPEN FOR FINANCING TO A QUALIFIED BUYER.\r\nTHIS PROPERTY IS ZONED RESIDENTIAL HAMLET WITH MANY USES ALLOWED, SINGLE DETACHED, DUPLEX, BED & BREAKFAST, ETCCC. (id:43934)
4 - 442 Mcleod Street
Ottawa, Ontario
Rent includes heat and water - You pay hydro (about $50) . This is NOT a pet friendly building. Available November 1, 2025. Totally renovated, totally modernized from ceiling, to wall, to floor, to structure, to studs, to heating system, to plumbing, to electricity, to roof, to anything you can think of.Building has a total 6 one bedroom individual executive apartments, in Centertown McLeod Street, next to Kent Street - location, location, location. Check out the walk score - impressive. Presently they are homes to mature professionals.This 1st floor apartment features and highlights: intercom / door bell/ keyless door entry systems at the front doors. Four piece bathrooms, secure entrance. Exceeds fire code requirements including full monitoring and pull stations; inspected annually with certificate. Building is secured by Surveillance Security Cameras 24/7 Laundry facilities on premise. All stainless steel appliances - fridge, stove/oven, dishwasher, Oak hardwood floor throughout. Ceramic tiling in the bathroom, storage locker. Non-smoking building - Bright, big windows surround private balcony and a tenants use court yard, indoor bicycle storage and individual locker space. Each room in apartment has its own Thermostat to individually control temperature in that specific room. Parking is available on street permit parking approx.. $78per month (id:43934)
1704 - 195 Besserer Street
Ottawa, Ontario
Date Available: Jan 1. Downtown Ottawa Luxury Condo - Claridge Plaza, comes with 1 Bed, 1 Bath, 1 Den, 1 underground parking and 1 storage locker. Discover downtown living at its finest with high-end finishes, first-class amenities. With a walk score of 97, this location is a Walker's Paradise so daily errands do not require a car. The open-concept floorplan offers over-sized windows, in-unit laundry, upgraded hardwood flooring and a contemporary design. The kitchen boasts an island, hi-end counters, stainless steel appliances and premium cabinets. This unit also flooded with natural light and not facing the main road which provides you a quiet view from the cozy balcony. The bonus den offers the perfect space for a home office or overnight guests. Amenities include indoor swimming pool, fitness room and sauna, lounge with outdoor patio and BBQ's, modern lobby, high-speed elevators and visitor parking. Close to the University of Ottawa, Byward Market, Rideau Centre & LRT. Please include proof of income, credit report and photo ID with rental application. No Pets, No Smokers, No roommates. (id:43934)
H - 60 Jaguar Private
Ottawa, Ontario
Welcome to 60H Jaguar Private! Available November 1. Beautiful 2-bedroom, 2-bathroom middle-unit condo with 1 parking spot included! Bright, open-concept main living space with a balcony overlooking green space. Modern kitchen with island and stainless steel appliances. The primary bedroom features a walk-in closet and a 3-piece ensuite. Second bedroom + second full bathroom. In-unit laundry for added convenience. Available November 1. Water included - tenant pays all other utilities. 1 parking spot included, no additional parking available. Perfect for professionals or couples looking for a clean, modern space in a great location! (id:43934)
205-70 Vieux-Silo Road
Ottawa, Ontario
Our rentals are designed to provide the perfect blend of comfort, convenience, and style. With sleek finishes, modern appliances, and thoughtful details throughout, Hillpark apartments are a place you'll be proud to call home. Enjoy peace of mind with all-inclusive rent that covers utilities, amenities, and more. Every suite comes equipped with five appliances, window blinds, cable TV, and high-speed internet, so you can move in and start living right away. Expansive windows fill each unit with natural light, while private balconies provide your own outdoor space. Building amenities include an indoor gym with private bathrooms and a shared lounge, underground parking (available for an additional fee), secure bike storage, elevators and access ramps, plus 24-hour surveillance and secure access. Enjoy superior soundproofing, independent in-unit temperature control, and a pet-friendly community designed for modern living. At Hillpark, everything you need for a comfortable, worry-free lifestyle is right here. Underground parking is available for $125 per month, surfaced parking is available for $75 per month. (id:43934)
4 - 254 Garneau Street
Ottawa, Ontario
1 MONTH FREE ON 13 MONTH LEASE! Newly built 1 bedroom plus den Apartment for Rent off Beechwood, steps away from your favourite coffee shops and restaurants. This stunning unit offers modern living with all the comforts you need. Enjoy a bright and spacious open floor plan, featuring high-end finishes and plenty of natural light. Kitchen features custom two-toned cabinetry, quartz counters, spacious island and stainless steel appliances. Finished off with a full spa inspired bath, along with in-unit laundry. Close to transit and only a quick 5 min drive to the Market, come and see what this wonderful community has to offer! Internet included, the tenant only pays Hydro.Dedicated parking available for $150/mo. (id:43934)
205 - 2380 Cleroux Crescent
Ottawa, Ontario
HOLIDAY PROMO: FREE DECEMBER RENT! IMMEDIATE AND FLEXIBLE OCCUPANCY*** Reserve Your Suite Today at BLACKBURN LANDING, Ottawa! A BRAND NEW CONSTRUCTION! Experience the perfect blend of comfort, convenience and community in our brand-new, non-smoking building, designed for the ADULT LIFESTYLE! Choose your ideal apartment for rent: corner, middle, front, back, or from the first, second, or third floors. 2 Bed + Den. Sizes range from 600 sq. ft. to 985 sq. ft., with pricing starting at $2245/month. Suite Features: * Open-concept living and dining areas with luxury vinyl plank flooring throughout * Large windows and a patio door leading to a spacious covered balcony for ample natural light. * Modern kitchen with: * Island and breakfast bar * Quartz countertops * Stainless steel appliances refrigerator, stove, dishwasher, and over-the-range microwave * In-suite laundry with a full-sized stacked washer and dryer. * Well-sized bedrooms with wall-to-wall or walk-in closets * Spacious 3-piece or 4-piece bathrooms. * Efficient wall A/C (Energy Star Heat Pump) for heating and cooling. * Window blinds included. Building Amenities: * Elevator for easy access * Exercise Room * Parcel Room for convenient at-home deliveries * Bike Room for secure bicycle storage * Secure building access with valet/security cameras * High-speed internet. Parking Options: * Exterior Parking * Underground Parking with Storage Room * Designated EV Parking (limited availability inquire within) Prime Location: * Walking distance to trails, bike paths, parks, shopping, banks, grocery stores, and transit. *Additional fees apply for water, high-speed internet, hot water tank rental, hydro and parking. Photos are of a similar unit/building and may not reflect the exact suite. Don't miss out! Reserve your suite today! ONE BEDROOM SUITES ALSO AVAILABLE. Please contact by email nat@dorerentals.com. (id:43934)
A701 - 1655 Carling Avenue
Ottawa, Ontario
**Parking available + move-in promotions** Experience boutique living in this brand-new 1-bedroom apartment at Carlton West, where everything you need is a few steps away! This thoughtfully designed suite features an open-concept layout with a kitchen island, sleek quartz countertops, premium luxury vinyl flooring, and integrated high-end appliances including a built-in microwave/hood fan, dishwasher, oven, and refrigerator. Enjoy the convenience of in-suite laundry, keyless entry, and a private balcony perfect for relaxing outdoors. Residents have access to exceptional amenities such as a fitness centre, yoga studio, rooftop terrace with BBQs and lounge, resident club room, guest suites, games room, and secure bike storage. Internet is included, with optional parking, EV charging, and locker rentals available-offering the perfect blend of comfort, style, and modern convenience in the Westboro. (id:43934)
2104 - 199 Rideau Street
Ottawa, Ontario
*1 free month on a 13-month lease* Welcome to MRKT Lofts, nestled above the brand-new AC Hotel by Marriott in the heart of Ottawa's vibrant ByWard Market, where modern urban living meets upscale hospitality. This never-lived-in, thoughtfully designed one-bedroom corner unit maximizes space and comfort with an open-concept layout, floor-to-ceiling windows, and stunning views of Parliament. The sleek kitchen features stainless steel appliances and an island, perfect for casual seating and effortless entertaining. The bright primary bedroom offers a spacious closet for ample storage, while in-suite laundry adds everyday convenience. Residents enjoy premium shared hotel amenities, including an indoor pool, sauna, fitness center, bike storage, and 24/7 video surveillance for peace of mind. At street level, the AC Kitchen serves European-inspired breakfasts, while the AC Lounge offers handcrafted cocktails and tapas in a stylish setting. With a Walk Score of 99, this prime location places you steps from the city's best shopping, dining, and cultural hotspots, including the Rideau Centre, University of Ottawa, ByWard Market, LRT, and Parliament Hill. (id:43934)
B - 314 Des Tilleuls Private
Ottawa, Ontario
Feast your eyes on this marvellous UPPER LEVEL - END UNIT abode in the family oriented neighourhood of Avalon West in Orleans! This 1200 sq/ft 2 bed 2 bath Minto Rooibos model oers its new residents an open concept kitchen w/ stainless steel appliancesoverlooking the bright living/dining areas and patio access to balcony on main, two spacious bedrooms w/ a Full bath & the laundry on theupper level. Take advantage of its convenient location & visit now! - Notre-Place Catholic Elementary School, Don Boudria Park, Sobeys, FarmBoy, Metro, Home Depot, McDonalds, Subway, & more! UNIT AVAILABLE JANUARY 1ST 2026 (id:43934)
135 Walleye Private
Ottawa, Ontario
Welcome to 135 Walleye Private, a stunning Mattamy buttercup model with 2-bedroom, 1.5 bathroom & TWO PRIVATE BALCONIES on each floor offering modern finishes and a bright, functional layout in the desirable Half Moon Bay community. The main level features an open-concept kitchen with granite countertops, a center island with a breakfast bar, and stainless steel appliances. The spacious dining and living area opens onto a large balcony-perfect for relaxing or entertaining. A convenient powder room completes this level. Upstairs, you'll find a generous primary bedroom with a walk-in closet and cheater access to the main bathroom. The second bedroom also includes a walk-in closet and access to a private upper balcony. A laundry room on this level adds extra convenience. Seller prefers no pets & no smokers, Tenant is responsible for utilities and hot water tank, Credit check & references needed. 48 hour irrevocable preferred on any offers. (id:43934)
405 - 353 Gardner Street
Ottawa, Ontario
Welcome to 405-353 Gardner Street! Boasting impeccable new build in the heart of the city! This gorgeous 2 bed, 1 bath apartment is steps away from popular restaurants and shops, minutes to the Byward Market, amazing parks, trails, bike paths, the Quebec side, U of Ottawa, St. Laurent Shopping Center, VIA Rail, transit & so much more! The unit offers tons of natural light with lots of windows and a balcony. Features gleaming floors with no carpet and large kitchen island with granite counter-tops including in the bathrooms. Full-size stainless-steel appliances plus in-suite laundry. Building amenities include: Lounge and Bike repair and storage area. One heated underground parking spot and storage locker for additional cost. Tenant to pay Hydro. Available for immediate occupancy! One heated underground parking spot for additional cost. (id:43934)
4 - 140 Osgoode Street
Ottawa, Ontario
Spacious 3-bedroom, 1.5-bathroom apartment available at 140 Osgoode Street in the desirable Sandy Hill neighbourhood. This unfurnished unit includes a fridge, stove, microwave, dishwasher, and access to on-site laundry facilities. Ideally located within walking distance to the University of Ottawa, Minto Sports Complex, grocery stores, shops, cafés, and the ByWard Market, with easy access to Rideau Centre, LRT stations, and major Ottawa landmarks such as Parliament Hill, the Rideau Canal, and the National Gallery. Perfect for students, professionals, or families seeking comfortable and convenient downtown living. (id:43934)
5 - 4 Water Street
North Grenville, Ontario
This newly renovated two-bedroom unit offers bright, modern living in the heart of Kemptville, Ontario, just a short commute to Ottawa and close to local amenities, shops, and transit. Wide-plank flooring, recessed lighting, and neutral finishes create a clean and contemporary feel throughout the space. The kitchen features warm wood-grain cabinetry, stainless steel appliances, modern countertops, and a large window that fills the room with natural light. The living area provides a comfortable layout for relaxing or entertaining, with updated flooring and a fresh, modern aesthetic. Both bedrooms include large windows that keep the spaces bright and inviting. The fully updated bathroom features a walk-in glass shower with subway tile surround, a sleek vanity, and modern fixtures. The building has been completely renovated, including the addition of a new sprinkler system, updated mechanicals, and shared coin-operated laundry on-site. Heat and water are included, appliances are provided, and street parking is available. No smoking. Available immediately. Rental application and references required. (id:43934)
B - 317 Lincoln Avenue
Ottawa, Ontario
Discover this stunning lower-level, 2-bedroom, 1-bathroom luxury unit nestled in the heart of Westboro. Situated on a serene dead-end street, this property perfectly balances contemporary elegance with modern convenience. The open-concept living and dining area features large windows, creating a warm and inviting ambiance. The sleek kitchen boasts a spacious island, premium stainless-steel appliances, and high-end finishes throughout. Ideally located near top-rated schools, vibrant shopping, picturesque parks, and the scenic Trans Canada Trail, this home offers unparalleled access to the best of Westboro living (id:43934)
1707 - 199 Slater Street
Ottawa, Ontario
Available IMMEDIATELY, Welcome to this deluxe, One Bed, One Bath condominium apartment centrally located in the heart of Ottawa. This property's most exceptional feature is the breathtaking views from all its floor to ceiling windows & from the spacious balcony. There is tons of natural light as a result of its open concept design & it features attractive hardwood flooring throughout the main level, upstairs hallways & bedrooms. The kitchen includes quartz countertops & sufficient cabinetry to accommodate your cookware & dishes. This Building has lots of Amenities including, CONCEIREGE, PARTY ROOM, Movie Room and exercise equipment. Imagine the convenience of being in walking distance to numerous restaurants & stores as well as most major tourist attractions like the Byward Market, National Arts Centre, Museums and Parliament Hill to name few. In Unit Laundry featured. (id:43934)
171 - 70 Edenvale Drive N
Ottawa, Ontario
Welcome home to this spacious and sun-filled 2-bedroom + loft condo townhome in the heart of Village Green, Beaverbrook. Freshly painted and beautifully maintained, this home offers comfort, style, and an unbeatable location! The open-concept living area features soaring ceilings, large windows, and a cozy gas fireplace, creating an inviting and bright atmosphere. The kitchen offers ample cabinetry, a moveable island, and access to a sunny balcony - perfect for your morning coffee. Appliances are newer, and the washer & dryer were replaced just 2 years ago. Upstairs, you'll find two generous bedrooms and a loft ideal for an office or reading nook. The primary bedroom features its own private balcony, a cheater ensuite with a relaxing soaker tub, and a walk-in closet. Front-door parking adds to the home's everyday convenience. Prime location: directly across from Earl of March Secondary School and the Kanata Library, steps from parks, tennis courts, and walking trails. Public transit is just around the corner, and Kanata Centrum and Highway 417 are only minutes away. (id:43934)
1706 - 111 Champagne Avenue S
Ottawa, Ontario
Charming 1-Bedroom + Den in the Heart of Little Italy. Discover the perfect urban retreat in this bright and stylish apartment, ideally located just steps from public transit, parks, Dows Lake, the Canal, the Civic Hospital, top restaurants, and boutique shops. Enjoy the comfort and convenience of Soho living with outstanding building amenities, including a concierge, party room, fitness centre, outdoor terrace with hot tub and BBQ, and a 30-seat movie theatre. This unit features in-suite laundry and a modern kitchen equipped for any food enthusiast-along with 1 underground parking space and a storage locker. Move in with ease and start enjoying everything this vibrant neighbourhood has to offer. Book your showing today. (id:43934)
301 - 1099 Cadboro Road
Ottawa, Ontario
Beautifully updated 2 bedroom, 2 bathroom unit. Great location in Carson Grove where you are a close to parks and schools, St.Laurent Shopping Center, Gloucester Centre with restaurants, Chapters, the movie theatres etc. All while being just a 5-10min drive to downtown. Great quiet, secure and safe building. The unit itself is quite bright as it is on the top floor and faces west for all that afternoon sunshine. Inside you will find a spacious living/dining area, spacious and updated galley style kitchen with stainless steel appliances, gorgeous full bathroom with tub/shower combo, and 2 spacious bedrooms including a primary with stunning ensuite bath with a large walkin shower. The unit also features in unit laundry and storage, parking, and a large balcony with access from both the living area and primary bedroom. Tenant pays hydro only. Available immediately. Credit and reference checks are a must. Schedule B to accompany all offers. Deposit $4400. (id:43934)
961 Cummings Avenue
Ottawa, Ontario
Bright and spacious corner unit featuring 2 bedrooms and 3 bathrooms, ideally located just steps from all amenities. The open-concept main level showcases beautiful hardwood flooring throughout. The kitchen is equipped with stainless steel appliances and includes a peninsula that provides a view of the living and dining area, complete with a warm gas fireplace to enjoy on chilly evenings. Completing the main level is a 2-piece bath. The lower level features a spacious primary bedroom complete with a 4-piece ensuite and walk-in closet, a generously sized second bedroom, an additional 4-piece bathroom, and the added convenience of in-suite laundry. Situated in a great location steps away from NCC trails, with easy access to Downtown, the 417, transit and shopping. Possession Dec 1 2025 (id:43934)
1023 Creekway Private
Ottawa, Ontario
Welcome home to this BRAND NEW two storey, two bedroom condo at 1023 Creekway Private - a stylish and comfortable place to call home in the thriving community of Kanata! Thoughtfully designed with modern living in mind, this unit offers a spacious layout, quality finishes, and all the conveniences you've been seeking. Step into the main level and you'll find a bright, open-concept living and dining area filled with natural light thanks to large windows and light-toned flooring. The contemporary kitchen features stainless steel appliances, sleek countertops, ample cabinetry, and a generous island with bar style seating - perfect for cooking, hosting, or everyday! A full bathroom on this level is the cherry on top! The lower level serves as a quiet, private retreat including two spacious bedrooms with great closet space and large windows that let the sun shine in. The versatile second bedroom also offers flexibility as an at home office, guest room, or hobby space if desired. You really can have it all here! A chic full bathroom, in-suite laundry, and extra storage space complete this home for true convenience throughout. Added perks of this condo include secure UNDERGROUND parking and a welcoming front patio, truly making this condo stand out from the rest. Ideally located in popular Kanata, you'll enjoy close proximity to fantastic schools, parks, trails, transit, shopping, restaurants, and the many amenities that make this neighbourhood so desirable. A perfect mix of comfort, style, and convenience - come take a look and fall in love! (id:43934)
1704 - 158 Mcarthur Avenue
Ottawa, Ontario
Welcome to 158C McArthur Avenue, Unit 1704! Discover this bright and spacious 2-bedroom, 1-bathroom condo offering incredible value in a prime central location. Perched on the 17th floor, the unit features storage, great living space, a large private balcony with sweeping views, and exclusive underground parking for added convenience. Enjoy a well-designed layout with generous living and dining spaces, a functional kitchen, and two comfortable bedrooms. This well-maintained building provides an impressive list of amenities, including an indoor pool, sauna, exercise centre, library, party room, bike room, and shared laundry facilities. Perfectly situated at the corner of Vanier Parkway and McArthur Avenue, you're steps from shopping, restaurants, parks, schools, and transit, with quick access to Highway 417. Whether you're a professional, downsizer, or small family, this condo offers a blend of comfort, lifestyle, and convenience. Don't miss this fantastic rental opportunity! (id:43934)

