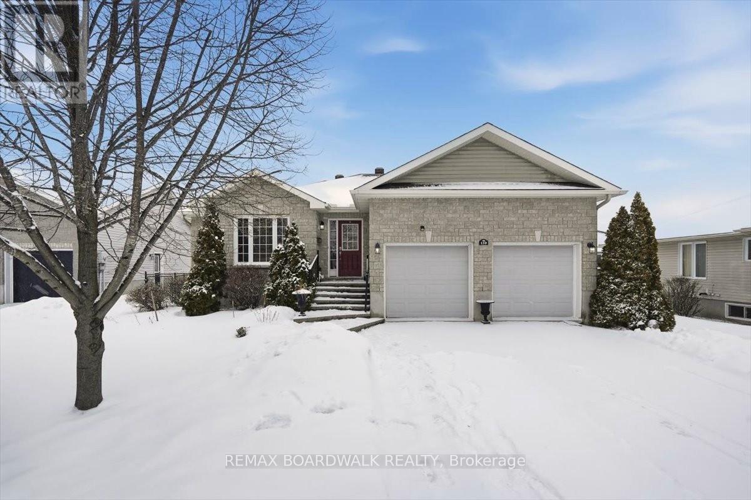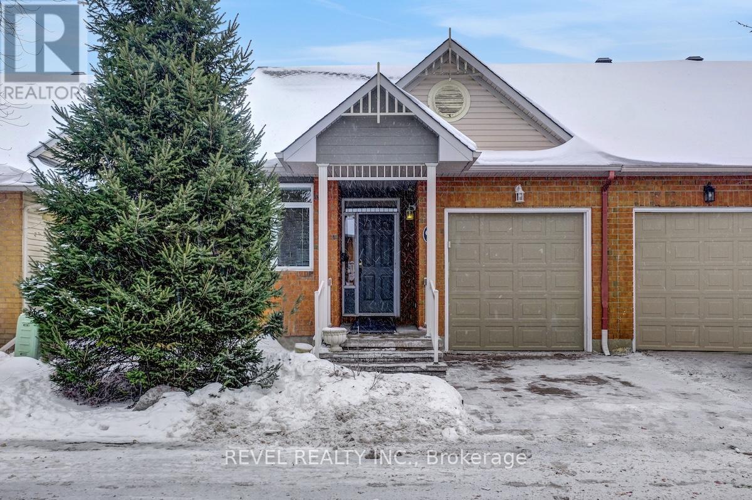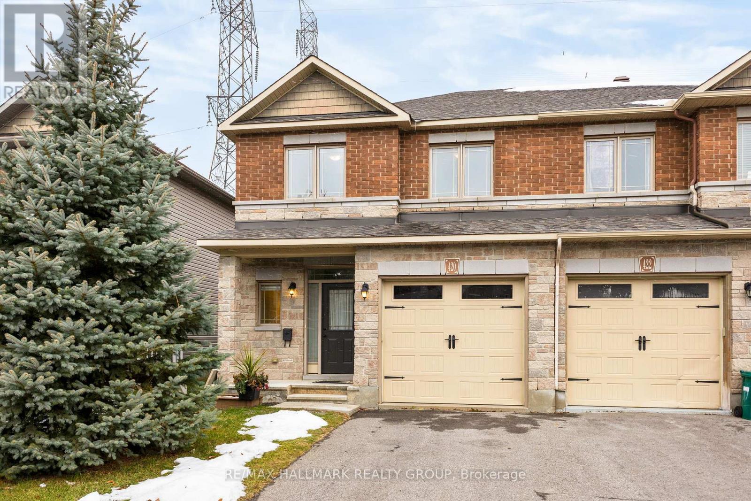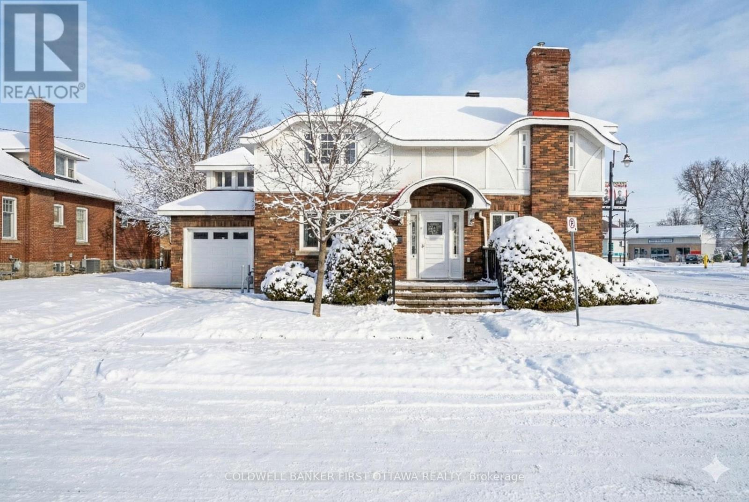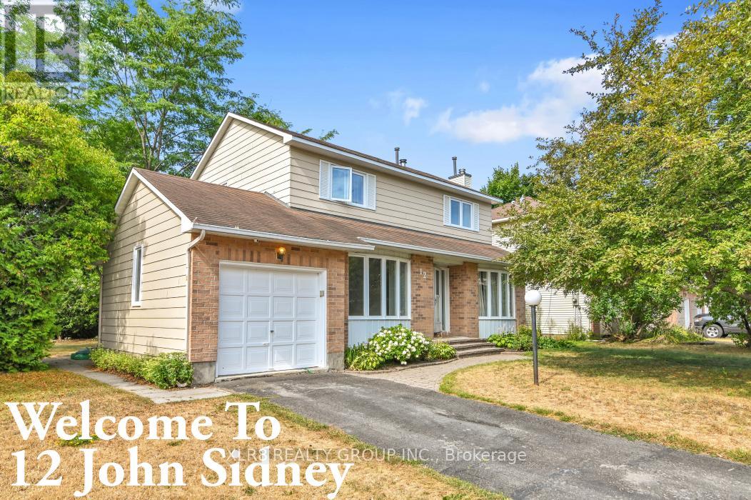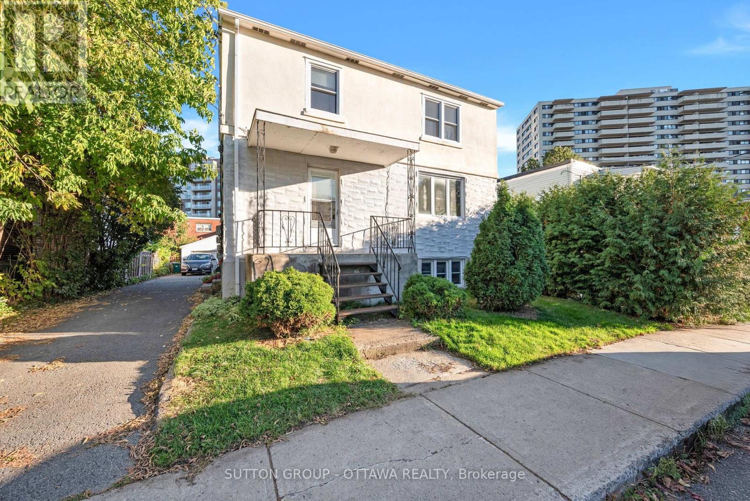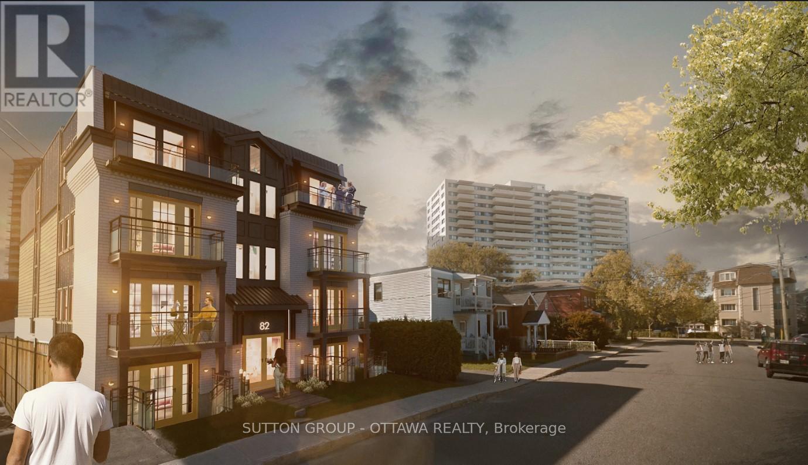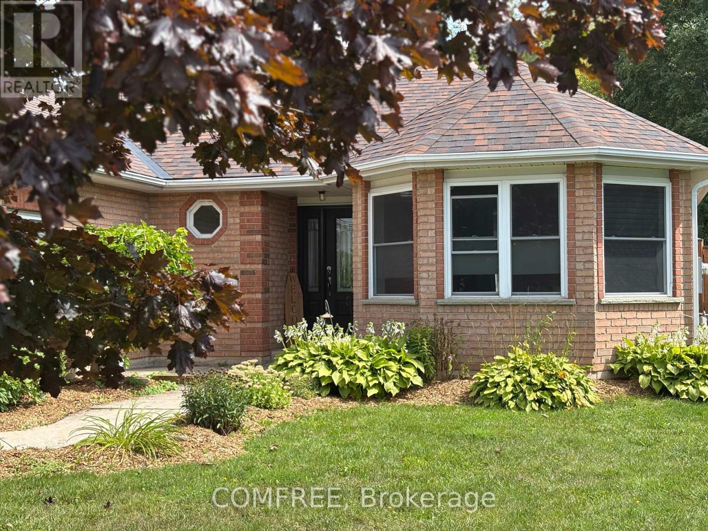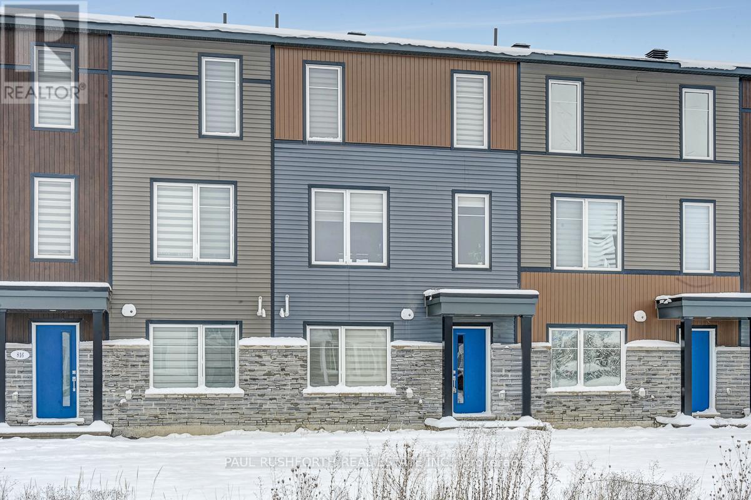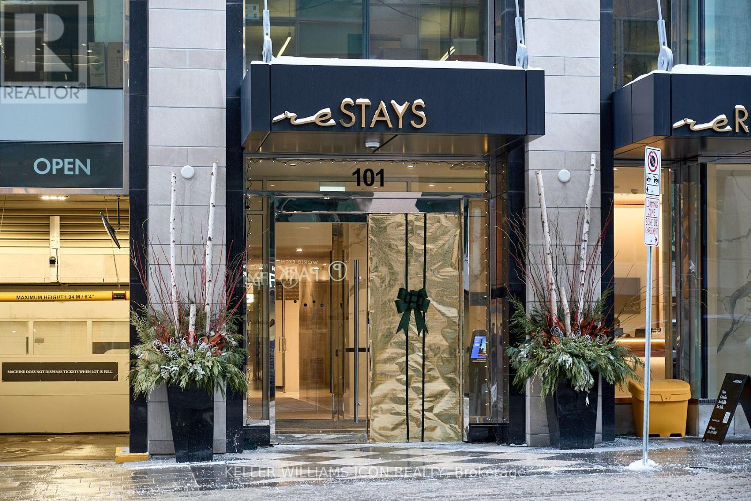We are here to answer any question about a listing and to facilitate viewing a property.
110 Templeton Court
North Grenville, Ontario
Introducing 110 Templeton Court, a meticulously maintained 2-bedroom, 3-bathroom single detached Bungalow boasting a double attached garage. This residence features an open-concept design encompassing the Kitchen, Living, Dining, and Eating Area with elegant hardwood floors and direct access to the extended back deck. The kitchen showcases granite countertops and hardwood flooring, along with modern appliances including a Refrigerator, Microwave Hood Fan, and Dishwasher upgraded in 2024. The spacious Living Room is ideal for both relaxation and entertainment purposes. The Primary Bedroom offers a luxurious 3-piece ensuite with a shower and a walk-in closet, while the second bedroom or Den features its own walk-in closet. Conveniently located on the main floor is the laundry area. Transitioning to the finished lower level, you will find a recreation room, a 4-piece bathroom, as well as a utility and storage room. The Garage, accessible from inside the home, is equipped with two automatic garage door openers and a Bruno elevator lift facilitating easy access between levels. Other notable updates include new roof shingles in 2023, an AC unit installed in 2016, and a recently activated Air Exchanger. Ducts were also cleaned in 2025, plus 100 amp service. Situated in a desirable community, residents can enjoy leisurely strolls to nearby downtown amenities, shops, cafes, parks, and scenic trails. Do not miss out on the opportunity to own this exceptional home. (id:43934)
9 - 1240 Kilborn Place
Ottawa, Ontario
Rarely available, end unit Bungalow townhome in "Billings Promenade", a well-maintained adult living community convenient to Bank St shops, Billings Bridge transit and hospitals. Home and lot are freehold with a Homeowners Association for the private road including snow clearing right to the front door. Freshly painted main floor has 2 bedrooms & 2 full bathrooms, eat-in kitchen, laundry and large open living/dining area with oak hardwood flooring and gas fireplace. The primary bedroom has newer carpet, a walk-in closet and renovated ensuite bathroom. The main floor is 1,238 sq ft (MPAC) plus about 40% of the basement finished as a one bedroom apartment, in-law suite, or rental opportunity. Lots of storage and possible second laundry in the unfinished basement. Patio door from the living room to a south-facing 15'6" x 7'6" wood deck. There is a canvas awning to fit the metal frame over the decking for sun and weather protection. Deck stairs lead to a low maintenance interlocking brick patio with gardens. Homeowner Association Fee $315/mth includes: snow plowing, shoveling and snow removal, liability insurance, perimeter fencing, private road maintenance. Estimated Utilities: Hydro $80/mth, Gas $82/mth, Water $40/mth. (id:43934)
420 Barrick Hill Road
Ottawa, Ontario
Welcome to this beautifully upgraded Marseilles II end-unit townhome offering 1,740 sq ft above grade, an extended lot, and no rear neighbours. This premium Valecraft Homes layout stands out immediately with its sunken foyer, rich hardwood floors, and the dramatic curved staircase that opens onto a spacious upper landing. The main floor offers both a formal dining room and a bright separate breakfast area-a rare feature in modern townhomes. The kitchen impresses with quartz countertops that pair perfectly with a sleek elongated hexagon backsplash, creating a modern, cohesive designer look. Abundant cabinetry, and a new stainless-steel fridge (Sept 2025) complete this stunning space. Upstairs, you'll find three large bedrooms, including two oversized secondary rooms. The primary suite feels like a retreat with a huge walk-in closet and a luxurious 4-piece ensuite featuring a deep corner soaker tub and separate shower. Convenient top-floor laundry and a 3-piece main bath complete this level, along with a 2-piece bath on the main floor. The expansive finished basement spans nearly the full width of the home and offers a large recreation space with a cozy gas fireplace and a rough-in for a future bathroom, giving you endless potential. Outside, the long driveway offers ample parking, and the oversized backyard-backing onto open space with no rear neighbours-provides room to relax, play, and entertain. With abundant storage, premium finishes, and a thoughtful, spacious layout, this move-in-ready home delivers style, comfort, and rare privacy in one of Kanata's most desirable communities. Book your showing today! (id:43934)
910 - 101 Queen Street
Ottawa, Ontario
Welcome to Unit 910 at 101 Queen Street - the pinnacle of Ottawa luxury living. This stunning 2-bedroom, 2-bathroom corner suite offers an elevated lifestyle in the heart of the capital, with sweeping views of the downtown skyline framed by floor-to-ceiling windows and a private corner patio perfect for morning coffee or evening unwinding. Inside, the unit showcases high-end finishes throughout, including rich hardwood flooring and two beautifully appointed full bathrooms designed with premium materials. The thoughtful layout provides both comfort and sophistication, ideal for professionals or anyone seeking an urban sanctuary steps from it all. Located just moments from Parliament Hill, federal office buildings, boutiques, restaurants, shopping, recreation, and the future home of the Ottawa Senators, this address places you at the centre of the city's most exciting developments for years to come. 101 Queen Street is renowned for offering Ottawa's most expansive amenity collection, including a private movie theatre, a full indoor fitness centre, professional office and co-working spaces, a rejuvenating sauna, and the iconic and private access Sky Lounge overlooking Parliament Hill. This is more than a condo - it's a lifestyle defined by elegance, convenience, and unmatched access to the best of the city. Unit 910 at 101 Queen Street invites you to experience luxury living at its finest. (id:43934)
2 Gladstone Avenue
Smiths Falls, Ontario
In the heart of Smiths Falls, just steps from cafés, parks, and the library across the street, this 1940 brick home blends the warmth of history with the ease of in town living. Its character is evident the moment you step inside, where rich millwork and the glow of hardwood refinished in 2025 set a welcoming tone. The living room centres on a wood fireplace waiting to be certified and brought back into daily use. The formal dining room and practical galley kitchen create a comfortable flow, with direct access to the attached garage. A three piece bath and a front office with their own exterior entrance provide a rare setup for professionals who need a private workspace. Upstairs, sunlight gathers in the second level sunroom, an inviting retreat for work, reading, or warm summer nights. The large primary bedroom offers two closets and a dressing area. Down the hall, you'll find two additional spacious bedrooms and a generous three piece bath. The unfinished basement, reached from an interior stairway or through a hatch in the garage, houses the utilities and offers ample storage. Hedges frame the home's front entrance, lending a splash of greenery to its walkable downtown setting. Steady, consistent updates have supported the home's long life. The roof was replaced around 2023, the chimney shaft and brickwork were replaced in 2022. The newer natural gas boiler provides efficient radiant heat through the existing radiator system. Inside, major repainting was completed this year along with the install of a brand new garage door. This is a home for those who value heritage are looking to make the most of this great downtown location. (id:43934)
12 John Sidney Crescent
Ottawa, Ontario
Stittsville Corner Lot! Location, Location, Location. Welcome to 12 John Sidney Street. This beautiful 2-storey home on a desirable corner lot offers 3 bedrooms, 3 bathrooms, and an attached single-car garage in the heart of Stittsville, near the Cardel Rec Centre, Library, and Sacred Heart School. The main level features a practical layout with a living room, a family room with a wood fireplace, formal dining, a 4-piece kitchen, and a butler's pantry. A standout feature is the large, enclosed sun/screen room overlooking the beautifully landscaped, private backyard. The basement is fully finished, expanding your living space with a versatile rec room, laundry room, 3 pc bathroom, storage, and two well-sized and versatile rooms. Recent maintenance includes a new gas furnace and a rental hot water tank. The Interior has been professionally cleaned, eavestroughs have been meticulously cleaned, and a handyman has completed cosmetic repairs throughout, including paint, hardware, light fixtures, and more. Features include laminated click wood floors, carpeting, oak railings, and vinyl windows. Don't miss this opportunity to call this fantastic neighbourhood home .The house is vacant and ready for a new owner. Book your showing today. (id:43934)
82 Genest Street
Ottawa, Ontario
Duplex in fast gentrifying Beechwood village. Top unit has two floors with four bedrooms. Bottom unit (basement apartment) has one bedroom. Room for a coach house in the backyard. Market rents for both units are about $44k/year combined. Cross listed as a development opportunity @ X12448167 (id:43934)
82 Genest Street
Ottawa, Ontario
8 x 2-bedroom units. Minor variance allows for a substantially larger (3210 SF) footprint than available elsewhere in Beechwood Village. Drawings included with sale depict a pair of large 2 bedroom units on each floor. Situated in rapidly gentrifying Beechwood Village; appreciation is expected to be exceptional. Rentable duplex on site in good condition (market rents ~$44k/year). Cross listed @ X12447309 (id:43934)
25 Mcgregor Court
Southgate, Ontario
Welcome to this spacious 1,700 sq. ft. bungalow situated on a huge irregular 10,890 sq. ft. lot. This home features 3 bedrooms, including a primary suite with a 3-piece ensuite, plus an additional 3-piece main bathroom. The layout offers 8 rooms in total, with the convenience of main floor laundry. Recent updates include new flooring, fresh paint throughout, Furnace, Air conditioning, Roof, Generac generator and Back deck . The home also provides an attached garage, brick exterior, and a beautifully landscaped yard. Located on a quiet cul-de-sac with a nearby trail leading to a park, this property backs onto a park and recreational area, making it an inviting and well-situated place to call home. (id:43934)
818 Everbloom Lane
Ottawa, Ontario
Welcome to 818 Everbloom Lane - a chic and modern Minto-built townhome in highly sought-after Heritage Park, Barrhaven. This stylish 3-level home offers a rare double car garage, 3 bedrooms plus a versatile office/den or 4th bedroom, and 2.5 bathrooms. The bright, open-concept second floor is perfect for entertaining, featuring a sleek kitchen with quartz countertops, stainless steel appliances, and direct access to a large private balcony. Upstairs, the spacious primary suite boasts a walk-in closet and a private ensuite bathroom, 2 large secondary bedrooms, while convenient upper-level laundry makes everyday living effortless. Located in a family-friendly neighbourhood close to top-rated schools, parks, shopping, dining, and transit, this home perfectly blends modern comfort, functionality, and style - ideal for professionals or families alike. Welcome home! Photos were taken prior to current tenant. Some photos have been virtually staged. (id:43934)
54 Christie Lane
North Dundas, Ontario
Beautifully maintained bungalow on a quiet & family-friendly street in the village of Winchester! Step inside to a bright and open concept layout with thoughtful modern updates. This move-in-ready home offers approx. 1400 sqft + large lower level with 3 bedrooms and 2 full bathrooms. The main level features hardwood floors, soaring vaulted ceilings and spacious living space to relax with family and friends. The kitchen includes new (2024/2025) stainless steel appliances, updated countertops, plenty of cupboard space and a bonus island with storage space. Convenient main floor laundry room (Washer, Dryer 2025) leads to the oversized 2-car garage with plenty of storage space. The primary bedroom includes a walk-in closet and a full ensuite bathroom, while two additional spacious bedrooms and a family bathroom complete the main living space. The lower level is finished with plenty of additional space for a growing or extended family and has large windows to allow plenty of natural sunlight. It also includes a 3-piece rough-in for a future full bathroom and bonus workshop room that could be converted to a 4th bedroom. Outside, enjoy quiet mornings and stunning sunsets from your back deck. Located on a large lot backing onto open farmland, providing peaceful views and privacy with no rear neighbours. A serene retreat! Close to Winchester hospital, Joel Steel community centre, groceries, restaurants, schools, parks and more! 24-hour irrevocable on offers, Schedule B (handling of deposit) to be included with offers. Roof Shingles 2022 (id:43934)
1209 - 101 Queen Street
Ottawa, Ontario
Welcome to 1209-101 Queen Street, where luxury living meets unmatched convenience in the heart of downtown Ottawa. This refined 2-bedroom, 2-bathroom residence features 9-foot ceilings, a bright open-concept layout, and floor-to-ceiling windows that flood the space with natural light. The contemporary kitchen showcases quartz countertops, a sleek breakfast bar, and premium finishes-perfect for both everyday living and entertaining. The unit also includes a private ensuite laundry room with an upgraded 2-in-1 washer and dryer for added comfort and efficiency. Just steps from your unit, the spectacular Sky Lounge offers breathtaking, unobstructed views of Parliament Hill, an extension of your own living room and an exceptional space to relax, host, or enjoy Ottawa's iconic skyline. Additional upscale amenities include a state-of-the-art fitness centre, sauna, 24/7 concierge service, theatre, and more! Ideally located in one of downtown's most desirable addresses, you're moments from fine dining, shopping, the LRT, and Parliament Hill, placing the very best of the city at your doorstep. (id:43934)

