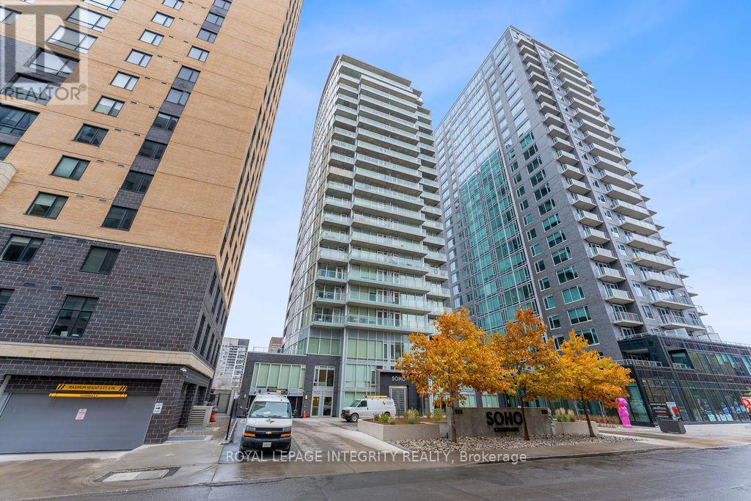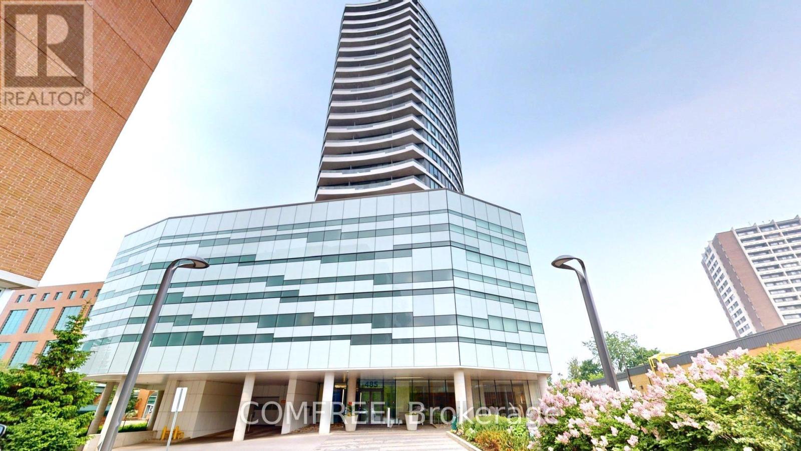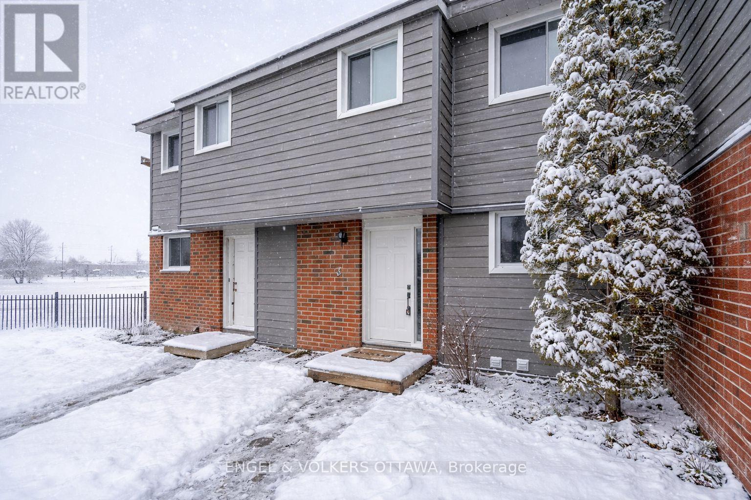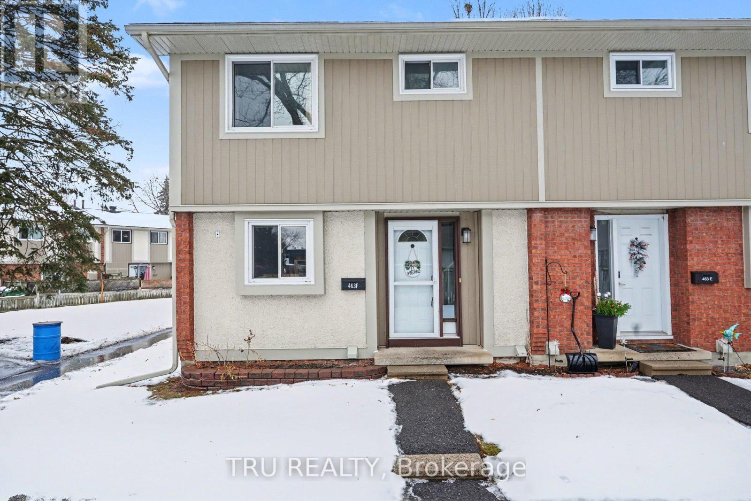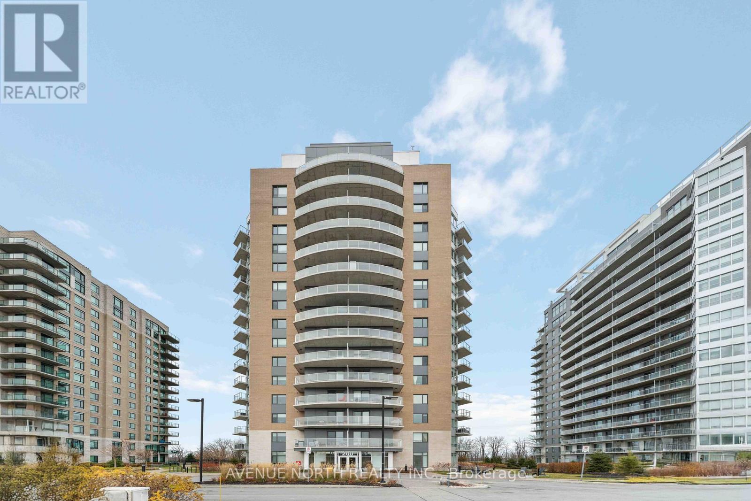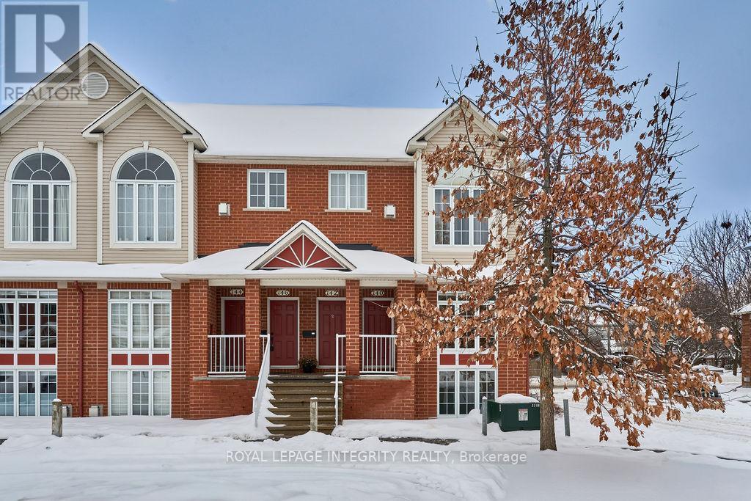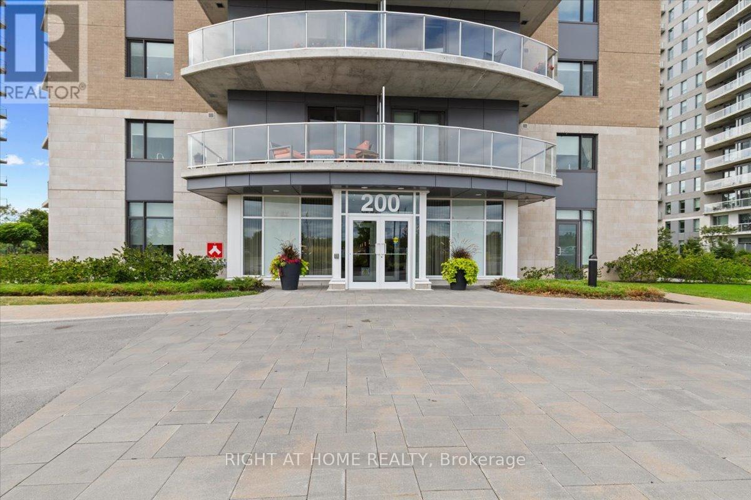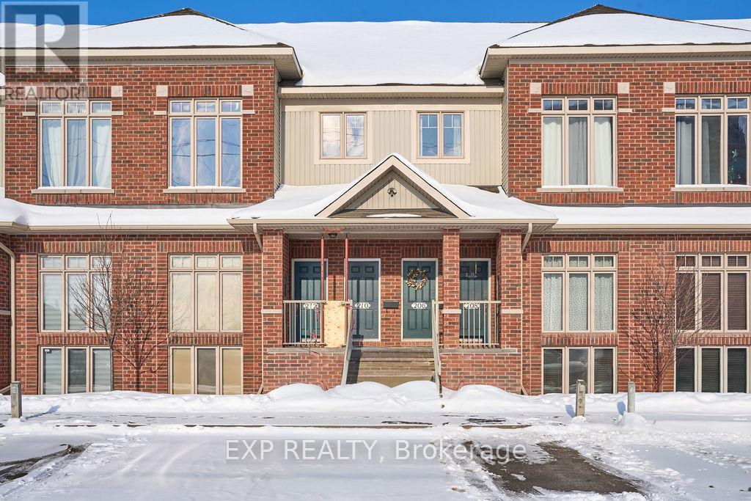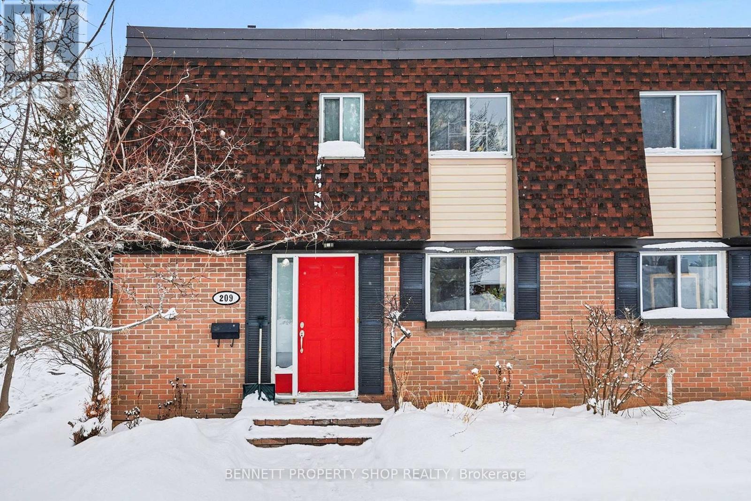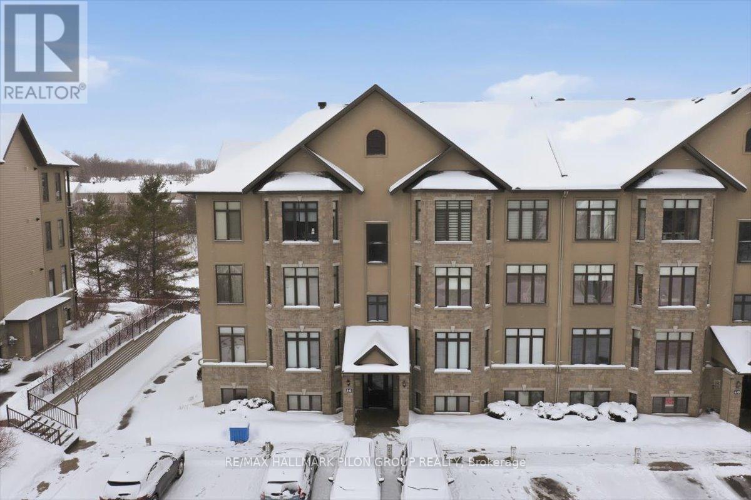We are here to answer any question about a listing and to facilitate viewing a property.
1908 - 111 Champagne Avenue S
Ottawa, Ontario
Welcome Home to SoHo Champagne! This well-maintained 1 bedroom unit on the 19th floor with heated parking spot and storage locker located in the heart of Little Italy! Luxurious upgrades throughout! Floor-to-ceiling (9ft) and wall-to-wall windows with custom up/down blinds to let in natural light while providing privacy. Premium hardwood floors throughout, beautifully upgraded gourmet kitchen with high-end European stainless appliances and granite countertops. Gorgeous bathroom with glass shower doors and rain shower head! The open-concept (620sf plus 78sf) Balcony layout flows out onto the spacious private balcony offering breath-taking southeast views; take in the serenity of Dow's Lake or look north towards downtown and the Gatineau hills (catch the fireworks in August). Enjoy the 5-star hotel style amenities with over 15,000 sqft of luxury space including full-service concierge and 24-hour security, pool, party room, private theatre, fitness room, rooftop terrace with BBQs and hot tub! Walking distance to Dow's Lake, Tulip Festival, Rideau Canal bike path to Parliament Hill, CIVIC Hospital park and ride, restaurants and recreational trails. Steps from the O-Train station to downtown, Carleton University and South Keys Mall. Condo fees include heat and water. Don't miss out! (id:43934)
1709 - 203 Catherine Street
Ottawa, Ontario
LOCATION LOCATION LOCATION!! This stunning downtown condo offers an unobstructed view of the city from your own private balcony. Enjoy all the convenience of modern living, close to museums, shops, parks, and Parliament Hill. This gorgeous suite offers gleaming hardwood floors throughout, two bedrooms, and an open-concept kitchen/living/dining. European Style Kitchen With Rare Gas Stove, Quartz Countertops, Glass Backsplash And Built-In Stainless-Steel Appliances - what's not to love! 24Hr notice for all showings due to tenants. 24 hours irrevocable on all offers. Approx 662 + 78 with balcony. Please note that pictures were taken before currant tenants moved in. (id:43934)
606 - 485 Richmond Road
Ottawa, Ontario
Discover urban elegance in this thoughtfully designed one-bedroom suite with Premium Terrace at Upper West a standout 25-storey architectural gem in the heart of Westboro. Modern kitchen Sleek granite countertops & stainless-steel appliances Convenient built-in island breakfast bar Comfort meets convenience Upgraded shower room & in suite laundry Hardwood-style floors throughout Indoor-outdoor living taken to the next level Your own 374sqft east-facing terrace ideal for morning coffee, sunset relaxation, gardening, or BBQs Building amenities that impress Fully equipped fitness centre (Movement Haus) Expansive podium terrace featuring lounge seating, fireplaces, gas BBQs & reflecting pool Stylish common lounge, private dining room with catering kitchen, guest suite, bike storage & secure access Low condo fees that include heat, air conditioning & building insurance. Unbeatable location Direct access to NCC bike trails, Ottawa River Parkway & Westboro Beach mere minutes away Easy transit: steps from LRT and OC Transpo (Westboro & Dominion stations) A vibrant neighbourhood of cafes, boutiques, diverse restaurants, and the famous Westboro Farmers Market. This is truly urban living at its best stylish, smart, and spacious, with one-of-a-kind outdoor space and access to top-tier amenities. Whether you're a first-time homebuyer, downsizer, or professional, this condo shines. (id:43934)
3 Glencoe Street
Ottawa, Ontario
Welcome to 3 Glencoe, where comfort, charm, and convenience come together in perfect harmony. This bright yet cozy 3-bedroom, 1.5-bathroom condo townhome has been thoughtfully refreshed and is ready to welcome its next chapter, ideal for first-time buyers, savvy investors, or downsizers seeking style and simplicity in one move-in-ready package. From the moment you arrive, the brand-new siding and inviting façade set the tone for what awaits inside. Step through the front door and you're greeted by a touch of urban flair where faux brick feature walls that add warmth and personality, creating an instant sense of home. The kitchen offers generous counter space and a newly installed ceramic tile floor, making it as practical as it is inviting. The open-concept living and dining area flows effortlessly together, filled with natural light, making it a perfect backdrop for morning coffee, dinner with friends, or quiet evenings in. Upstairs, the primary bedroom impresses with hardwood flooring and enough space for a king-size bed, a rare find at this price point. Two additional bedrooms offer versatility, ideal for family, guests, or a home office, all connected by a full bathroom and gleaming hardwood hallway. Downstairs, the finished lower level expands your living options, whether as a cozy family room, a kids' play area, or a home gym. Step outside to your fully fenced backyard, complete with a deck made for entertaining, where barbecues, morning sunshine, and evening unwind sessions await. Perfectly located near parks, schools, public transit, and quick routes to Highways 416 and 417, this home makes every commute or errand a breeze while keeping nature and community close by. With fresh finishes, timeless character, and unbeatable value, 3 Glencoe is more than just a home... it's your next smart move in Ottawa's thriving west end. (id:43934)
463f Moodie Drive
Ottawa, Ontario
**OPEN HOUSE FEBRUARY 1st 2-4pm** Welcome to this beautifully maintained **3-bedroom END UNIT condo townhouse** offering comfort, space, and an exceptional outdoor setting. The main level features a bright, functional layout ideal for everyday living and entertaining. Upstairs, three generously sized bedrooms provide ample space for family, guests, or a home office. The fully finished basement adds valuable living space and includes a convenient powder room, perfect for a rec room, home gym, or media lounge. Step outside to a park-like backyard oasis, an outstanding feature rarely found in condo living. Enjoy lush green space and a basketball court, ideal for active families and outdoor enjoyment. Combining low-maintenance condo living with the feel of a private retreat, this home offers a unique blend of lifestyle, functionality, and recreation. Near all Bells Corners ammenities including Bell High School, Bells Corners Public School and Our lady of peace elementry School. Also walking distance to the legion, churches and mosque. (id:43934)
1 - 1821 Walkley Road
Ottawa, Ontario
Location, Location, Location! This rare 3-bedroom, 4-bathroom end-unit condo is nestled in a highly sought-after Cedar court community, complete with 24/7 security monitoring for peace of mind. Featuring hardwood flooring throughout and expansive floor-to-ceiling windows, this home is filled with natural light and modern charm. The second floor offers 3 generous-sized bedrooms, including a versatile layout with a 3-piece bathroom, and convenient Jack & Jill accessperfect for families. The fully finished basement includes an additional full bathroom, making it an excellent space for an in-law suite, nanny suite, or guest accommodations. Ideally located, just 15 minutes to downtown Ottawa, 10 minutes to TD Place, and 8 minutes to Billings Bridge Plaza, with parks, shopping, and all amenities close by. This end-unit combines comfort, convenience, and community living truly a must-see! (id:43934)
903 - 200 Inlet Private
Ottawa, Ontario
Enjoy modern living with serene waterfront views in this bright and inviting 1 bedroom, 1 bathroom condo with a versatile den-perfect for a home office or guest space. The open-concept layout features large windows that fill the home with natural light, a well-appointed kitchen with ample storage, and a comfortable living area that leads to your private balcony overlooking the water.The spacious bedroom includes generous closet space, while the sleek bathroom offers contemporary finishes. The den adds valuable flexibility for work, hobbies, or additional storage.Located in a well-maintained building with premium amenities, this condo offers comfort, convenience, and a true waterfront lifestyle-just steps from scenic walking paths, parks, and local shops.Ideal for first-time buyers, downsizers, or investors seeking a low-maintenance property in an unbeatable location. (id:43934)
140 - 70 Edenvale Drive
Ottawa, Ontario
Sun-drenched luxury meets a prime location in the heart of Kanata Beaverbrook! This stunning 2-bed, 2-bath corner unit is the ultimate move-in-ready home, situated in Ottawa's top-tier school zone. The open-concept main floor boasts soaring two-storey windows equipped with new automatic blinds (2024), bathing the beautiful hardwood floors and freshly painted walls in natural light. Enjoy a seamless and functional layout featuring a main-floor powder room and convenient laundry. The lower level is a true standout, offering a cozy retreat with a gas fireplace and dramatic two-storey windows that keep the space exceptionally bright and airy-perfect for a family room, media center, or home office. This level includes two spacious bedrooms, featuring a primary suite with a walk-in closet and "cheater" access to the full bath. Outdoor lovers will appreciate that Billy Bishop Park is just around the corner from your rear door. Walk to the prestigious Earl of March campus, parks, and Beaverbrook library, with Kanata Centrum and Hwy 417 just minutes away. Low condo fees and all big-ticket items updated, this bright gem offers an unparalleled opportunity for high-end living. Turn-key and waiting for you! Worry-free living with extensive recent updates: NEW Furnace (2025), Automatic Blinds (2024), New Stair Carpeting (2025) & Lighting (2024), Central AC (2021), Bedroom Flooring (2021), Roof (2019) (id:43934)
907 - 200 Inlet Private
Ottawa, Ontario
Location ,Location.. Beautiful Condo located accross the LRT and minutes from multiple ameneties and walking trails to Petrie Island and to a local Marina and steps away from trade college. This condo offers 1bedroom , 1-4 pcs bath ,in unit stacker washer/dryer,ceramic & laminate flooring, tastefully decorated with a great view of the Ottawa River, local Marina and local beach .Enjoy beautiful sunset in the evening from your private balcony . there is also a underground Parking at P-1, (A-36), and one Storage Locker at P-2, (B-151). Building ameneties includes gym,party room with wall to wall panoramic view of the Gatineau Hills and the Ottawa River.You can also enjoy a nice swim from the roof top salted pool or relax in the hot tub or enjoy a quiet evening with a BBQ. There is a car wash bay at P1. Virtual tours at this link: https://poddermedia.hd.pics/200-Inlet-Private (id:43934)
210 Keltie Private
Ottawa, Ontario
Set in the heart of vibrant Barrhaven, this home places you just steps from the MARKETPLACE, with SHOPPING, GROCERIES, RESTAURANTS, BANKS, and the PARK AND RIDE all within easy walking distance. Bathed in SOUTHERN LIGHT and thoughtfully REIMAGINED from top to bottom, the OPEN-TO-ABOVE LIVING ROOM immediately sets the tone, featuring beautiful CATHEDRAL CEILINGS, FLOOR-TO-CEILING WINDOWS, and clear views of the UPSTAIRS LOFT and entire MAIN FLOOR. This visual connection between levels makes the home feel bigger, brighter, and effortlessly inviting. Sunlight flows seamlessly into the MAIN FLOOR, where brand new FLOORS lead to a completely redesigned KITCHEN with FOREST GREEN CABINETRY, warm NATURAL WOOD TONES, and six BRAND NEW APPLIANCES, creating a space that is both modern and welcoming. The WAINSCOTED STAIRCASE draws you upstairs with character and continuity, complemented by NEW LIGHTING and UPDATED BATH FIXTURES, while two well-proportioned BEDROOMS provide comfortable, flexible retreats. Close to SCHOOLS, PARKS, TRAILS, and every essential AMENITY, this home truly MUST BE SEEN TO BE APPRECIATED. (id:43934)
41 - 209 Ridgepark Private
Ottawa, Ontario
Well-maintained end-unit townhome located in the established neighborhood of Crestview, facing single-family homes and close to shopping, transit, and schools. Original parquet flooring throughout adds warmth and character. The main level offers a functional eat-in kitchen with granite countertops, stainless steel appliances, a breakfast bar, and ample storage. Bright living and dining areas feature an open, connected layout ideal for everyday living. The second level includes three well-proportioned bedrooms, a large linen closet, and a full bathroom with neutral finishes. A fully finished lower level provides additional living space suitable for a family room, home office, or recreation area, along with a laundry room offering extra storage. The private rear yard offers a comfortable outdoor space for relaxing or entertaining. Just a five-minute walk to a primary school, public school, tennis courts, grocery stores, and a gym, making this a convenient and family-friendly location. Some photos are digitally enhanced. (id:43934)
4 - 50 Prestige Circle
Ottawa, Ontario
Welcome to 50 Prestige Circle, Unit 4 - a lifestyle choice in the heart of Petrie Landing. This impeccably maintained 2-bedroom condo offers the perfect blend of comfort, space, and scenery, ideal for first-time buyers, down-sizers, or investors seeking a premium Ottawa east location. One of the standout features is the expansive covered balcony spanning the length of the unit, complete with drop-down sunshades and tranquil views of the surrounding natural landscape - a perfect extension of your living space. Inside, the bright open-concept layout is thoughtfully designed for both everyday living and entertaining. The spacious living and dining areas connect seamlessly to a well-appointed kitchen featuring modern stainless steel appliances, ample cabinetry, and a functional breakfast bar with granite countertops. The primary bedroom is truly grand, highlighted by chamfered walls and multiple windows set at different angles, allowing natural light to pour in throughout the day. A walk-in closet completes this impressive retreat. The intelligent layout ensures serene views and excellent sight-lines throughout the main living spaces. A second generous bedroom, pristine bathroom, and in-unit laundry add to the home's everyday convenience.This rare offering also includes two parking spaces. Residents enjoy a well-maintained building with secure entry, all within walking distance to Petrie Island Beach, Ottawa River pathways, and bike trails. Outdoor enthusiasts will love the direct access to nature, while still being close to everyday amenities and the LRT. A beautiful condo in a sought-after setting - don't be too late to make Petrie Landing home. (id:43934)

