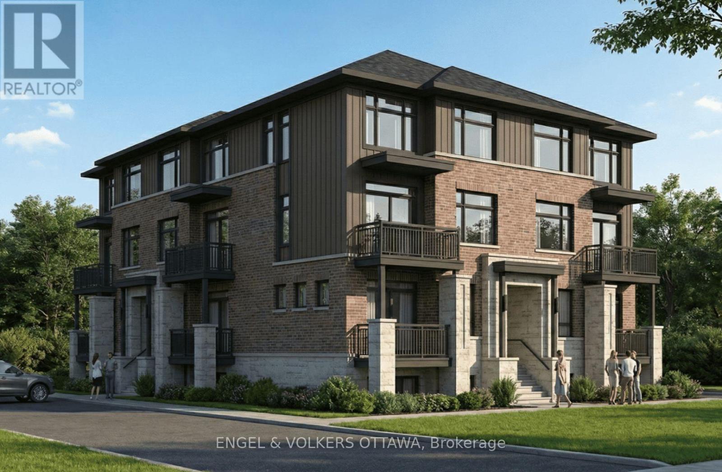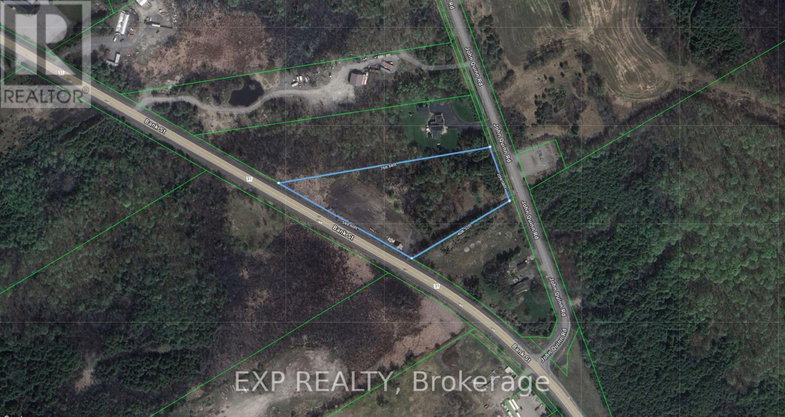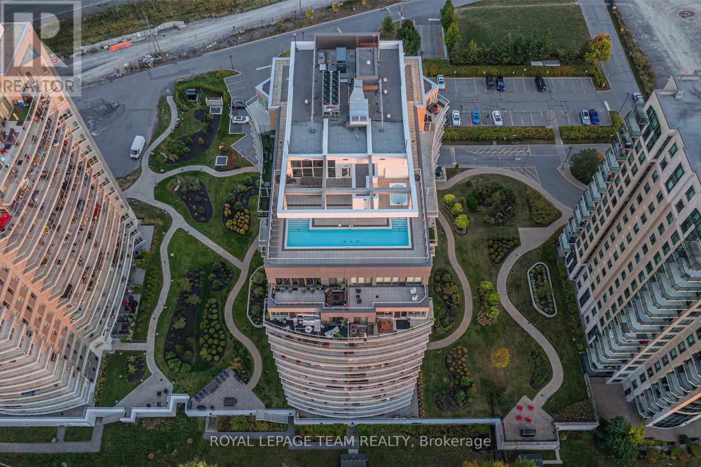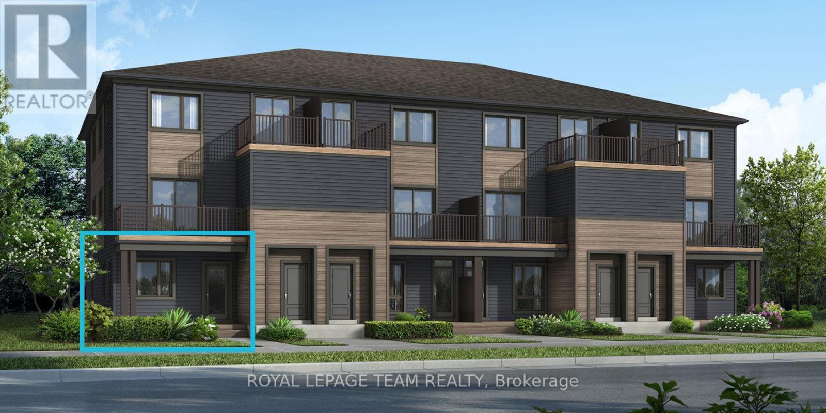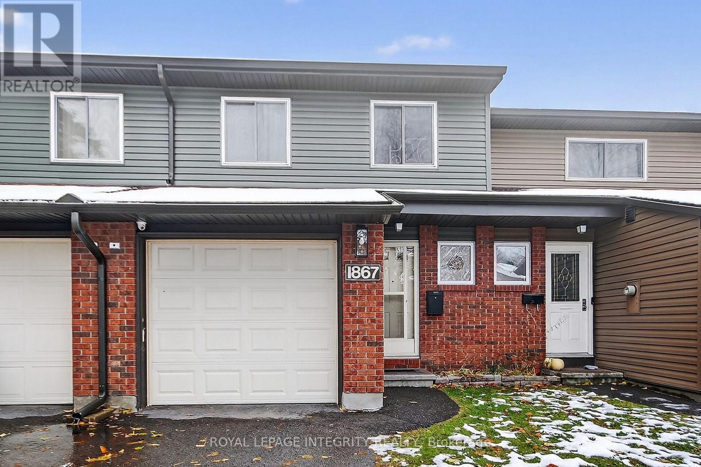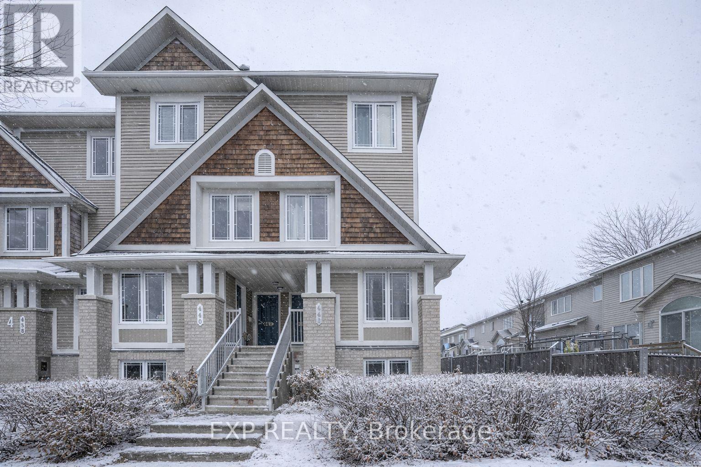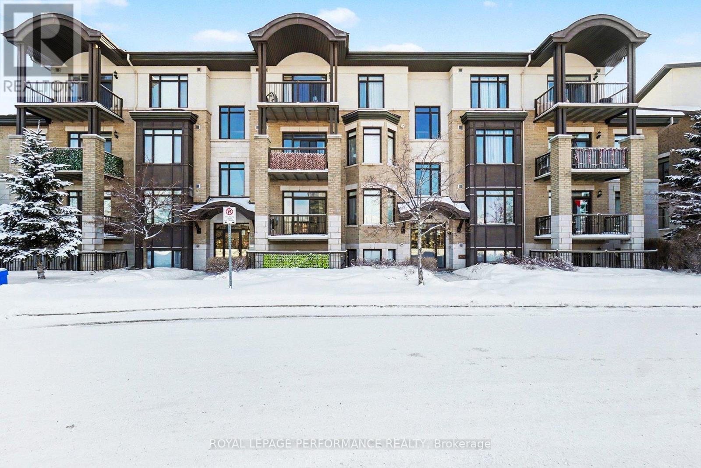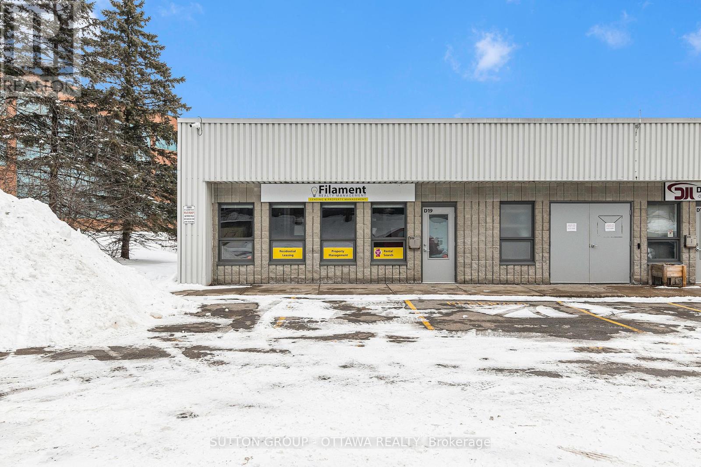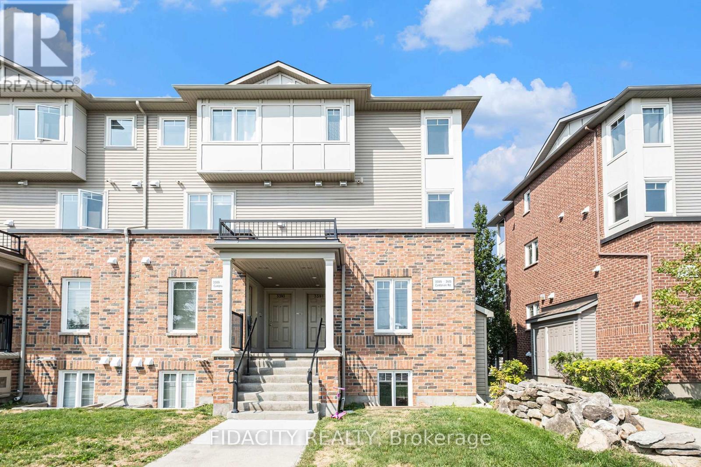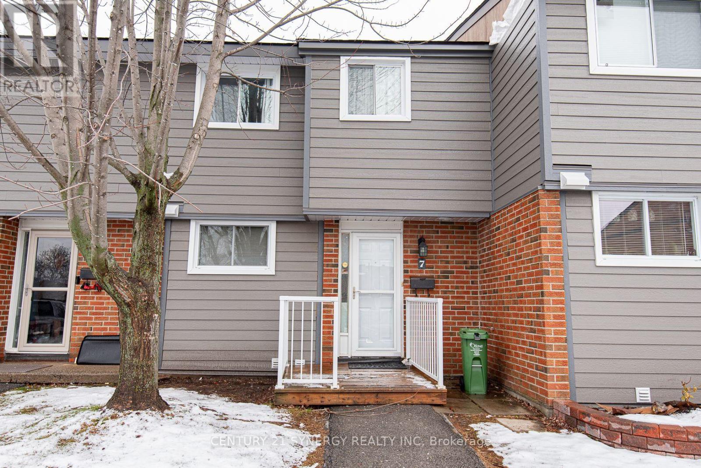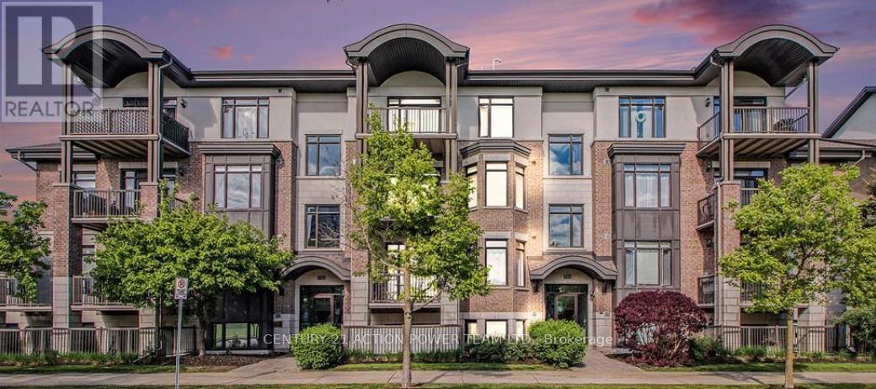We are here to answer any question about a listing and to facilitate viewing a property.
D - 1063 Cedar Creek Drive
Ottawa, Ontario
Be the first to reside in this soon-to-be-constructed stacked condo in Findlay Creek, built by Phoenix Homes! This Eden model unit offers 1,188 sq. ft. of living space across two levels, designed to optimize functionality and comfort. The main living area features an open-concept layout with durable vinyl flooring, a sun-filled living room, a private balcony, a front-facing den, and a dining area that flows seamlessly into the kitchen. Finished with 13x13 matte-black Montgomery floor tiles, the kitchen features modern cabinetry, Hanstone quartz countertops, and stainless steel appliances, plus a nearby laundry closet for added convenience. The lower level, finished with cozy, light grey carpeting, is dedicated to private living quarters, including a spacious primary bedroom with a walk-in closet and a 4-piece ensuite with white tile finishings, a well-sized secondary bedroom, and an additional 3-piece bathroom finished with light grey tiling. The separation of living and sleeping areas makes this unit ideal for professionals, small families, or those working from home. It features energy-efficient windows, forced-air heating with air conditioning, a tankless hot water system, and a Tarion warranty through the builder. Surrounded by parks, walking trails, schools, and an expanding array of amenities, this fast-growing community offers a vibrant lifestyle. The location also provides excellent connectivity, with the Ottawa International Airport just a short drive away, ensuring seamless travel, while downtown Ottawa, South Keys, and Riverside South are easily accessible for work, shopping, and entertainment. (id:43934)
2470 John Quinn Road
Ottawa, Ontario
An incredible opportunity to bring your vision to life on this exceptional residential lot offering just under 4 acres, with over an acre already cleared and ready for your build. Zoned residential, this property is well on its way to supporting your dream home with a road already installed and hydro available on the lot. Ideally located just 5 minutes before Metcalfe, the setting offers a desirable balance of rural privacy and convenient access to nearby amenities. Whether you're envisioning a custom home, country retreat, or future investment, the possibilities are endless and limited only by your imagination. Bring your plans and home-building dreams to life on this ready-to-build property in a sought-after location. (id:43934)
1106 - 200 Inlet Private
Ottawa, Ontario
Experience elevated living at Petrie's Landing, steps from scenic Petrie Island Beach and the Ottawa River. Perched on the 11th floor, this 693 sq. ft. condo combines modern comfort with resort-style amenities. Featuring 1 bedroom plus an oversized den that easily serves as a second bedroom, this home is perfect for professionals, couples, or anyone seeking a stylish and flexible space. The open-concept layout is bright and inviting, with hardwood floors, oversized windows, and a sleek kitchen featuring quartz countertops, stainless steel appliances, and smart cabinetry. Both the living room and primary bedroom open to large private balconies, ideal for morning coffee, evening drinks, or simply soaking in the panoramic East-facing views of the Ottawa River. The spa-inspired 4-piece bathroom includes a deep soaker tub and a separate walk-in shower, while in-suite laundry, central air conditioning, and efficient gas heating add everyday convenience. Free access to a long list of amenities: a fully equipped gym, rooftop outdoor pool with BBQ area, elegant party and meeting rooms, plus one underground parking space and a storage locker. Located in a quiet, adult-oriented and smoke-free building, this prestigious address offers easy access to parks, golf courses, trails, and the marina, where nature meets modern urban living. Immediate occupancy available. Locker P2 left Storage Room B-126 and Garage Parking P1-Left side A-65. (id:43934)
Lot 1515 (Half Moon Bay)
Ottawa, Ontario
Be the first to live in Mattamy's Boxwood, a beautifully designed 2 bedroom, 1 bathroom stacked townhome offering the perfect blend of comfort and functionality. The charming front porch and welcoming foyer lead to an open-concept living and dining area, a modern kitchen, two main-floor bedrooms, and a full bathroom. The kitchen features stainless steel appliances and an optional breakfast bar, ideal for enjoying your morning coffee or casual meals. One of the main floor bedrooms offers walkout access to a private deck, perfect for entertaining. The lower level can be finished with a spacious recreation room, a third bedroom, and a full bathroom. Additional highlights include in-unit laundry and ample storage space throughout. BONUS: $15,000 Design Credit! Buyers still have time to choose colours and upgrades, making it a perfect opportunity to personalize your dream space. Conveniently located near amenities, parks, public transportation, schools and more. Enjoy the best of suburban living with easy access to everything you need! Don't miss this opportunity! Images showcase builder finishes. (id:43934)
36 - 1867 Simard Drive
Ottawa, Ontario
Welcome to 1867 Simard, a 3 bed, 4 bath home in a family friendly community. Upon entering this home you will find a convenient UPDATED 2 piece powder room and an INSIDE garage access. The welcoming living/dining rooms offers a cozy wood fireplace that will warmup your family get together this winter. The UPDATED kitchen with its pull-out drawers, tall cabinetry and pantry is sure to please the busy family chef. The large patio door leads you to the entertainment ready back yard with its Tiki bar and convenient shed. The primary bedroom retreat that easily accommodates a KING-SIZE BED, offers a large WALK-IN closet and a convenient updated 2-piece ENSUITE. The 2 generously-sized additional bedrooms also feature easy maintenance laminate flooring. An UPDATED 4 piece main bathroom with ceramic flooring completes this level. The lower level features a 2 piece bath and a large recreation room. Finally this home offers an insulated garage and a unique 3 car laneway to accommodate a MULTI-CAR family. The LOW condo fees include water and lawn maintenance. Close to all the shops on Innes road and multiples parks and recreation facilities (see attached Neighborhood report). This home is also located in the popular Louis-Riel HS catchment, known for its sport program. Some pictures are virtually staged. (id:43934)
446 Harvest Valley Avenue
Ottawa, Ontario
Turnkey condo with LOW Fees in the heart of Orleans! Welcome to this updated lower end unit in the popular Avalon neighbourhood. Freshly repainted throughout, this 2 bedroom, 2.5 bath condo features updated ensuites in both bedrooms and backs onto a school, offering privacy and a peaceful setting. The open-concept living and dining area boasts hardwood floors, a cozy gas fireplace and plenty of natural light. Step out onto your private balcony, ideal for relaxing or entertaining. The kitchen features oak cabinetry, granite countertops, tile flooring, backsplash and stainless steel appliances. The spacious primary bedroom offers updated laminate flooring and a 3 pc ensuite with a large glass walk-in shower, while the second bedroom also has its own ensuite, perfect for guests or shared living. Berber carpeting provides comfort on the stairs and in the second bedroom. Additional features include central AC and 1 assigned parking space (#155). Conveniently located within walking distance to schools, parks, and transit, and close to shopping, recreation and more. Ideal for first-time buyers, investors, or downsizers, this move-in-ready condo combines comfort, style, and a fantastic location! (id:43934)
101 - 655 Beauparc Private
Ottawa, Ontario
Perfectly Located Condo! Just steps away from the O-Train Cyrville Station, this exceptional unit features 2 bedrooms and 2 bathrooms, and is ready for you to move in. The bright, open-concept layout is accentuated by high ceilings, creating a spacious atmosphere. The kitchen is a highlight, showcasing quartz countertops, a breakfast bar, and stainless steel appliances. Elegant hardwood flooring flows seamlessly through the living and dining spaces, extending into both bedrooms. This condo offers the convenience of a 3-piece ensuite with an oversized shower and in-unit laundry. Step through the patio doors to discover a covered, ground-level private interlock terrace that overlooks a park, with no front neighbors. Furthermore, this home includes one parking space, one storage locker, and bike storage for added convenience. (id:43934)
D19 - 2285 St Laurent Boulevard
Ottawa, Ontario
High-end, fully finished end-unit commercial office condo located in the St-Laurent Business Park. The space features a welcoming reception area, two private enclosed offices, and an open-concept work area with three workstations and a central island. Additionally, there is a dedicated storage and printing area, as well as a kitchenette and accessable bathroom. 2x Fujitsu heating & air conditioning system are included. All workstations are fully equipped with electrical and telephone connections, including CAT6 data jacks. Large windows provide excellent natural light and are fitted with screens and custom blinds. VTB (Vendor Take Back ) financing is available. (id:43934)
3391 Cambrian Road
Ottawa, Ontario
Bright upper corner unit with 2 parking spots & 3 bathrooms- A VERY RARE FIND! (1139 sq ft) Welcome to 3391 Cambrian Road, a sun-filled, freshly repainted two-story, two-bedroom townhome condo just across from the Stonebridge Golf Course. The main level offers a warm, inviting living and dining space bathed in natural light, with direct access to a private balcony. The kitchen features plenty of cabinets, a convenient breakfast bar overlooking the dining area, plus a window framing views of the greens. A powder room, coat closet, and in-suite laundry complete this floor. Upstairs, you will find 2 generous bedrooms. The primary suite boasts its own balcony, a wall of closets, and a stylish ensuite with glass shower. The second bedroom is equally spacious, enjoys a view of the course, and sits beside a full bathroom.With double parking, abundant sunlight, and a prime location close to shopping, restaurants, trails, golf and all main bus & transit routes, this home is move-in ready an excellent choice for investors, downsizers, or first-time buyers alike.(condo allows pets including dogs) (id:43934)
903j Elmsmere Road
Ottawa, Ontario
903J Elmsmere Rd is a lovely refurbished move-in ready end unit town home, with no rear neighbours. On the main level you will find a large coat closet, powder room, a spacious kitchen with a large bay window letting in lots of natural light and a convenient pass through to the dining room and large living room with a door to the yard. The fenced back yard is accessed from the living room and beyond the yard is a beautiful park like area to enjoy. Upstairs you will find 3 spacious bedrooms, with wall-to-wall closets in the primary bedroom, and a renovated main bathroom. On the lower level is a large L-shaped rec room and laundry/storage area with lots of shelving. Updates this year in this 3 bedroom home include: newly painted throughout; new vinyl laminate flooring on the main and lower levels; refinished parquet flooring on the upper level; updated main bathroom and powder room; new kitchen counter top, sink, faucets and hood fan. The A/C unit was installed in 2020 and the double oven of the stove has not been used! Condo fees include: water, gas, hydro, snow removal, building maintenance (roof, windows etc.), HVAC maintenance (except A/C), common area maintenance including the swimming pool, garbage removal, building insurance. One can park temporarily in front of the unit to unload groceries then park just up the road where you can view your car from the kitchen. Another feature is mail delivery is to the unit. This home, in the sought after area of Beacon Hill South, is close to shopping, transit, schools and recreation facilities. Do not hesitate to book a viewing! (id:43934)
46 - 7 Glencoe Street
Ottawa, Ontario
Beautifully maintained 3-bedroom, 2-bathroom condo townhome in the sought-after community of Arlington Woods! Bright open-concept main floor with updated flooring, spacious living/dining area, powder room and a crisp white kitchen with stainless steel appliances. Upstairs offers 3 generous sized bedrooms and a full bath. The finished lower level adds versatile living space for a family room, gym, or office. Enjoy summer days relaxing on patio in the private fenced backyard equipped with a shed for extra storage space. Close to parks, schools, shopping, and transit. Turnkey and move-in ready! (id:43934)
104 - 755 Beauparc Private
Ottawa, Ontario
Prime location !!! This modern two bedroom two bathroom corner unit in the Brownstones at Cyrville is just over 800 square feet, has updated finishes including quartz countertop, hardwood floors , eat on kitchen island, stainless steel appliances ample storage, in unit laundry, three-piece ensuite bathroom in the primary, living room and office/dining area which opens to private closed in balcony. Building has a separate locker, elevator and bike room. Pet friendly, clean and well managed. Conveniently located close to everything, steps from the o-train, minutes to downtown , close to coffee shops, St Laurent Shopping Center, Gloucester Center, movie theater, Costco, a wide variety of restaurants and parks. Green Space just out front of the building. Move in and enjoy or invest and profit. (id:43934)

