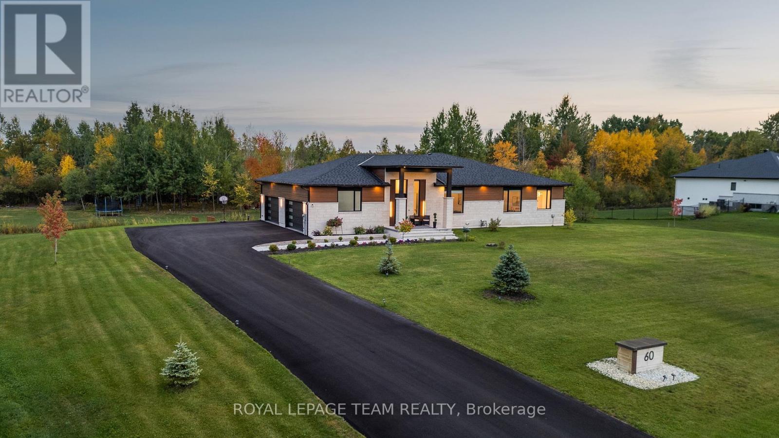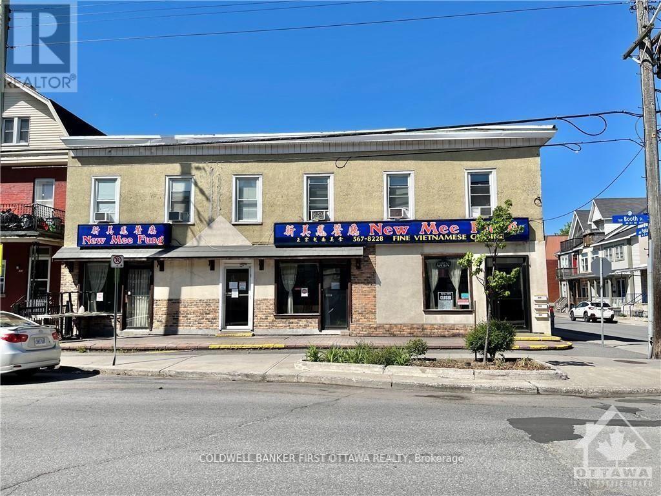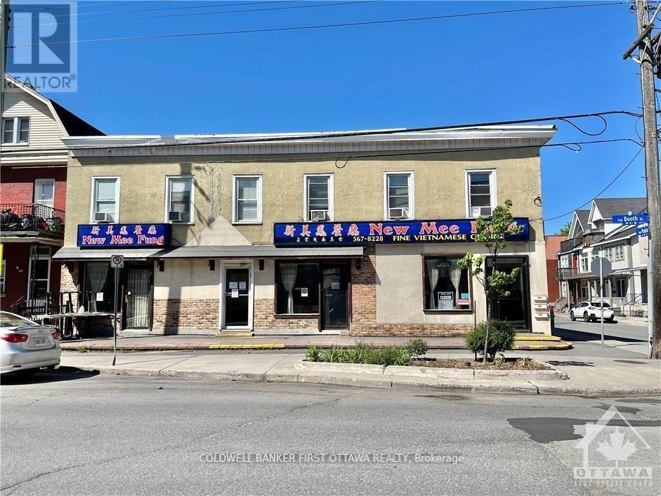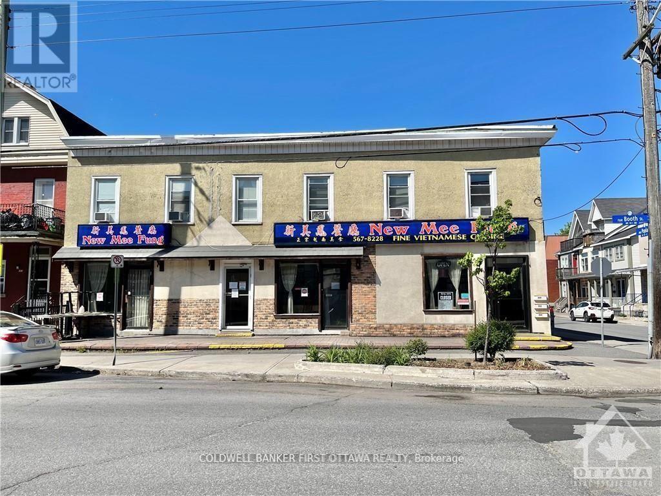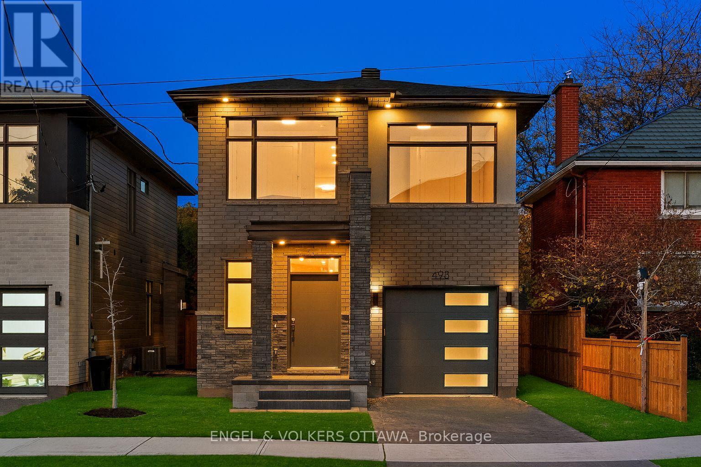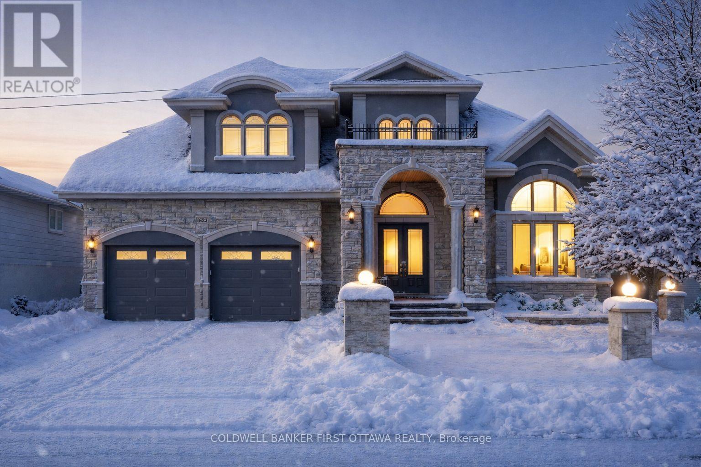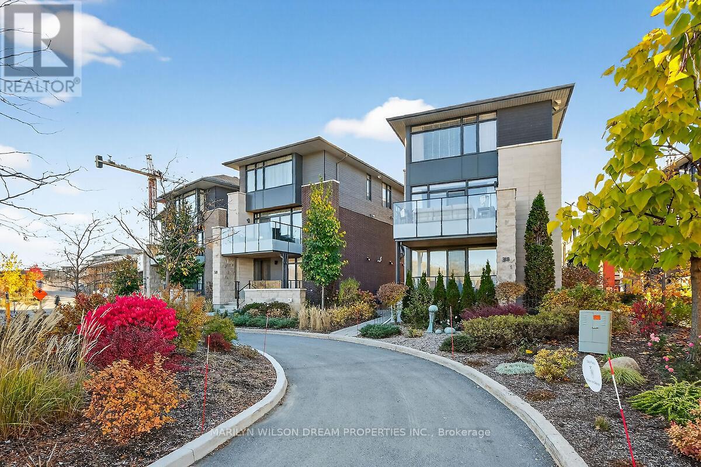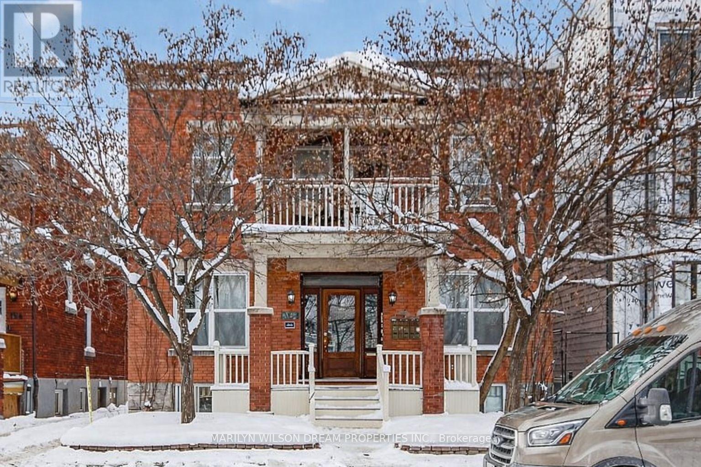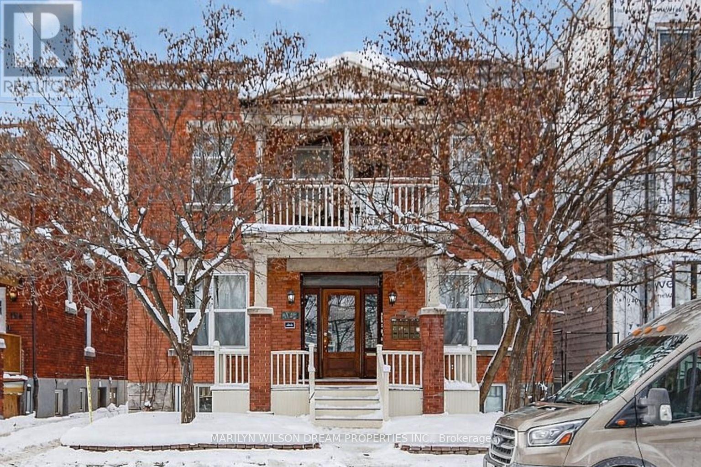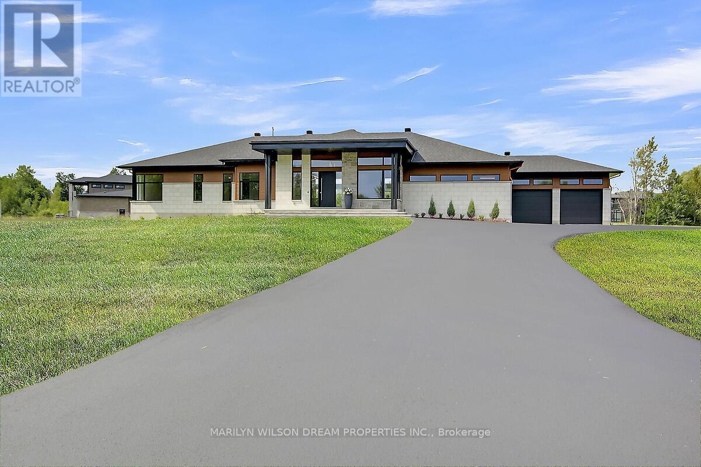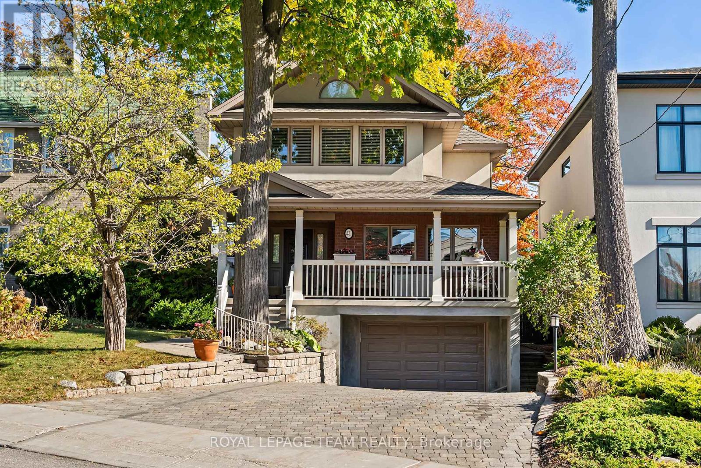We are here to answer any question about a listing and to facilitate viewing a property.
60 Synergy Way
Ottawa, Ontario
This custom-built luxury bungalow offers over 5600 sq ft of total finished living space, set on a rare estate-sized lot of over 2 acres in an upscale, low-density community. Built in 2023, the home combines modern design with exceptional space and privacy, while remaining conveniently located near major amenities and Ottawa's high-tech employment hub. The thoughtfully designed layout includes 5 bedrooms and 4 bathrooms, with 3 bedrooms on the main level and 2 bedrooms in the lower level, ideal for multi-generational living, flexible family needs, or home office use. Ceiling heights reach up to 15 ft in the foyer and living room, with 10 ft ceilings across the main level, complemented by large black-framed double-pane windows that flood the home with natural light and enhance its architectural presence. The open-concept living area flows seamlessly into a modern kitchen featuring a waterfall quartz island, full-height quartz backsplash, custom soft-close cabinetry, and a premium appliance package. The primary suite offers a private retreat with a spa-inspired ensuite, including a freestanding soaking tub, glass-enclosed rain shower with body jets, and a custom walk-in closet. The lower level extends the living space with a spacious recreation area, electric fireplace (included), dedicated home gym, additional bedrooms, and a full bathroom finished to the same high standard as the main floor. Outdoors, the property features professionally landscaped grounds, interlock patios and walkways, a covered terrace, custom pergola, mature trees, multi-zone irrigation, and architectural exterior lighting. Additional highlights include a 4-car attached garage with epoxy flooring, extensive parking, smart home technology, comprehensive LED lighting, full security system, and electric fireplaces on both levels. This move-in-ready bungalow presents a rare opportunity to enjoy space, privacy, and modern luxury in one of the area's most desirable communities. (id:43934)
350 Booth Street
Ottawa, Ontario
7.5% cap rate. ICONIC building located on a CORNER lot with an existing commercial tenant (restaurant) that's been operating since 1995 in the ground floor unit. This can be a turn-key investment or for self-use owner-occupied as well. 3 apartments on the upper floor. Each unit is approximately 600-700 sq ft. 6 parking spots on site. Restaurant seats 100 with 25 patio seating as well. Liquor licensed. The restaurant premise is approximately 2000 sq ft. Functional lower level and being used as part of the restaurant for preparation, fridges, freezers, and storage. 2nd floor with 3 two-bedroom apartments, kitchen, living/dining area, full bathroom. Each apartment pays their own hydro. Well-maintained building and turnkey investment. Roof replaced in 2023. Viewings are by appointment only through the listing agent. Please respect the restaurant business that's in operation. DO NOT APPROACH STAFF WITH QUESTIONS RELATED TO THE SALE. They will NOT answer. (id:43934)
350 Booth Street
Ottawa, Ontario
7.5% cap rate. ICONIC building located on a CORNER lot with existing commercial tenant (restaurant) that's been operating since 1995 in the ground floor unit. This can be a turnkey investment or for self-use owner-occupied as well. 3 apartments on the upper floor. Each unit is approximately 600-700 sq ft. 6 Parking spots on site. The restaurant seats 100 with 25 patio seats as well. Liquor licensed. The restaurant premise is approximately 2000 sq ft. Functional lower level being used as part of the restaurant for preparation, fridges, freezers, and storage. 2nd floor with 3 two-bedroom apartments, kitchen, living/dining area, and full bathroom. Each apartment pays their own hydro. Well-maintained building and turnkey investment. Roof replaced in 2023. Viewings are by appointment only through the listing agent. Please respect the restaurant business that's in operation. DO NOT APPROACH STAFF WITH QUESTIONS RELATED TO THE SALE. They will NOT answer. (id:43934)
350 Booth Street
Ottawa, Ontario
7.5% cap rate. ICONIC building located on a CORNER lot with an existing commercial tenant (restaurant) that's been operating since 1995 in the ground floor unit. This can be a turnkey investment or for self-use owner-occupied as well. 3 apartments on the upper floor. Each unit is approximately 600-700 sq ft. 6 parking spots on site. The restaurant seats 100 with 25 patio seats as well. Liquor licensed. The restaurant premise is approximately 2000 sq ft. Functional lower level being used as part of the restaurant for preparation, fridges, freezers, and storage. 2nd floor with 3 two-bedroom apartments, kitchen, living/dining area, and full bathroom. Each apartment pays their own hydro. Well-maintained building and turnkey investment. Roof replaced in 2023. Viewings are by appointment only through the listing agent. Please respect the restaurant business that's in operation. DO NOT APPROACH STAFF WITH QUESTIONS RELATED TO THE SALE. They will NOT answer. (id:43934)
493 Highcroft Avenue
Ottawa, Ontario
Welcome to 493 Highcroft Avenue, a brand-new, never-lived-in-before detached home located in the heart of Westboro. This elegant residence has premium finishes, a heated driveway, a rough-in for an EV charger, and high-efficiency systems. This home offers an unparalleled lifestyle surrounded by top-rated schools, parks, local cafes, & boutique shopping. Step inside through the bright entryway with heated floors to the airy main level, where wide-plank hardwood flooring flows seamlessly throughout the living space, complemented by 9-foot ceilings. The welcoming foyer features heated floors & a convenient powder room. A stunning floor-to-ceiling charcoal tile gas fireplace & luxurious floating staircase anchors the living room, along with expansive picture windows which frame the landscaped backyard, creating a perfect backdrop for everyday living and entertaining. The gourmet kitchen is a chef's dream, boasting flat-panel cabinetry, sleek, premium stainless steel appliances, and an island with a built-in sink and dishwasher. Upstairs, the primary suite offers treetop views, heated floors, and an en suite featuring a double vanity with vessel sinks, a glass shower, and a soaker tub. Three additional bedrooms with oversized windows and a second full bathroom with a floating vanity and glass-enclosed tub and shower provide comfort and convenience for family living. A dedicated laundry room on this level adds practical ease to daily routines. The fully finished lower level, with heated floors, extends the home's living space and features a bright room with recessed lighting and deep windows. A versatile bedroom, a three-piece bathroom with a frameless glass shower, and a storage area complete this level. This brand-new, never-lived-in home is move-in ready, offering a rare opportunity to own a stunning residence in one of Ottawa's most desirable communities. (id:43934)
00 (A) Hwy 43 Highway
Montague, Ontario
Discover 174 acres of prime agricultural land with approximately 4,900 feet of waterfront frontage in the growing area of Smiths Falls. This property features approximately 76 acres of tile-drained, tillable land, making it ideal for farming and agricultural ventures. With its strategic location, it presents a valuable long-term investment opportunity for both agricultural use and potential future development. Don't miss the chance to own a significant piece of land in a rapidly expanding region. (id:43934)
1623 Claymor Avenue
Ottawa, Ontario
~A Touch of Venice~ 4+1 bed, 5.5-bath home (4 en suites) w/ 4,875 sq ft of living space offers the ultimate in luxury living with two primary's: a Sr primary (2nd level), Jr primary + in-law suite (Main level) & expansive in-law suite/investment unit in the basement w/ separate entrance. Incredible finishes & features throughout. Light fixtures from Venice in foyer & Primary (2nd Level). Feat. soaring 21ft ceilings, grand walnut curved staircase & open-concept to allow for formal and informal entertaining at its finest. Walk-in Butlers Pantry w/ Refrigerator & Sink, ideal for a entertaining. Gourmet Chef inspired kitchen boasts custom all wood cabinetry, Stainless Steel appls, oversized serving island & adjacent, dedicated workspace/loads of storage. Spacious great rm feat. a gas fireplace, custom built-ins, arched ceiling and custom shutters overlooking hardscaped backyard. Mudroom/Laundry Suite & Powder rm with loads of storage as you proceed to your oversized 2 car garage. Main lvl primary/in-law suite/ Guest suite w/ ensuite bathroom for accessibility & luxurious primary upstairs w/ a spa-like 6pc ensuite. 2 additional bedrooms both with ensuites, large linen closet & option to add 2nd level laundry in additional pantry closet. Finished basement offers in-law suite (1 Bed/1Bath), numerous storage areas & separate entrance. Relax in the fully fenced backyard w/ covered stone lanaii & water feature. Built-in Outdoor BBQ area, Interlocked Patio and accents as well as a Pizza Oven from Italy. Truly a rare opportunity. Multi-generational, mobility friendly & ideal as the gathering place to enjoy with family! Mins to the only UNESCO World Heritage Site in Ottawa. The Rideau Canal a 202 kilometer historic waterway & access to the Glebe/downtown along Colonel By Drive. Near to the scenic Hog Back Falls and Rideau River. Ottawa International Airport, Costco, Ottawa Hunt & Golf Club, Carleton University and Downtown Ottawa, all nearby. 48 hrs irrevocable on all offers. (id:43934)
318 Sanctuary Private
Ottawa, Ontario
Spectacular single family home fronting onto the Rideau River and situated on a private street. Unobstructed river views from all levels! Located in award winning Greystone Village. Minutes to The General Hospital and CHEO, Rideau River Trail, Brantwood Park, shops on Main Street, the Rideau Canal pathway, walking bridge over to the Glebe and Lansdowne Park. Show-stopping features and finishes in this unique eQ Designer finished sun-filled home, boasting 2,934 spacious sq ft of living space. Meticulously designed and crafted in every detail, starting on the ground floor with a comfortable den/office/4th bedroom opening onto a private patio, along with a 3 piece bath and mudroom offering direct access to the garage. Second floor features an open concept large living space with a family room area, as well as an additional seating area with a warm & welcoming fireplace, gourmet kitchen with stone counters, substantial center island, breakfast bar and open to dining area. Two separate terraces can be accessed by living room and kitchen, offering ample opportunities for outdoor living with fantastic vistas. Upstairs await three generously proportioned bedrooms, including a fabulous master bedroom with a view of the river, huge walk-in closet and beautiful ensuite. On the lower level is an additional private family room. Double car garage with rare opportunity to park 2 extra cars in the laneway. Here you will enjoy life in luxurious surroundings, nestled in a tranquil setting with downtown Ottawa mere minutes away. Convenient dock steps away to put your kayak or canoe in the river. Association fee for lane maintenance and snow removal. 24 hours notice for showings. (id:43934)
152 Goulburn Avenue
Ottawa, Ontario
Turnkey prime investment opportunity. Purpose-built legal 6 unit multifamily in the heart of Sandy Hill. Very desirable rental market neighbourhood walking distance to Ottawa University. Stately all brick building. GOI $138, 257. Expenses $29,689. NOI $108,568. Currently offering at a 5% cap rate. Well maintained. Provides steady returns. Never a vacancy. Cooperative tenants. 2 one bedroom units, 2 two bedroom units and 2 three bedroom units. Very spacious units with eat-in kitchens and large living rooms. 5 units have a washer and dryer. Also included: 6 fridges, 6 stoves, hood fans and 6 hot water tanks. 5 parking spaces behind the building. Currently only two are rented. Updates include: Repaired foundation masonry/repair foundation spray foam in 2025 ($5200), Replaced boiler venting in 2024 ($3978), New washer/dryer in Unit 5 in 2023($1604), Full patch and paint for Unit 2 in 2022 ($1700), Added attic insulation in 2020 ($2316), Flushed, reamed and installed liner on main plumbing stack to City connection in 2017 ($6600), New front first floor windows 2016, Appliances between 2011-2016, Apt 5 completely renovated in 2015, Front porch/balcony 2012 & 2016, Roof 2011, Copper wiring 2011, Natural gas boiler 2006 and many more minor improvements. Walking distance to UOttawa LRT Station, the Rideau Centre, ByWard Market, Strathcona Park, Rideau River, etc. Financials, 2025 Fire report and rent roll attached. 24 hours notice is required for showings. (id:43934)
152 Goulburn Avenue
Ottawa, Ontario
Turnkey prime investment opportunity. Purpose-built legal 6 unit multifamily in the heart of Sandy Hill. Very desirable rental market neighbourhood walking distance to Ottawa University. Stately all brick building. GOI $138, 257. Expenses $29,689. NOI $108,568. Currently offering at a 5% cap rate. Well maintained. Provides steady returns. Never a vacancy. Cooperative tenants. 2 one bedroom units, 2 two bedroom units and 2 three bedroom units. Very spacious units with eat-in kitchens and large living rooms. 5 units have a washer and dryer. Also included: 6 fridges, 6 stoves, 2 hood fans and 6 hot water tanks. 5 parking spaces behind the building. Currently only two are rented. Updates include: Repaired foundation masonry/repair foundation spray foam in 2025 ($5200), Replaced boiler venting in 2024 ($3978), New washer/dryer in Unit 5 in 2023($1604), Full patch and paint for Unit 2 in 2022 ($1700), Added attic insulation in 2020 ($2316), Flushed, reamed and installed liner on main plumbing stack to City connection in 2017 ($6600), New front first floor windows 2016, Appliances between 2011-2016, Apt 5 completely renovated in 2015, Front porch/balcony 2012 & 2016, Roof 2011, Copper wiring 2011, Natural gas boiler 2006 and many more minor improvements. Walking distance to UOttawa LRT Station, the Rideau Centre, ByWard Market, Strathcona Park, Rideau River, etc. Financials, 2025 Fire report and rent roll attached. 24 hours notice is required for showings. (id:43934)
1070 Green Jacket Crescent
Ottawa, Ontario
This custom designed bungalow offers both elegance and sophistication. Spectacular lot in estate subdivision with executive homes. Built by Patterson Homes, this residence has never been lived in! Attractive Dominion stone exterior and grand circular driveway. This breathtaking home is graced with magnificent scale, an abundance of natural light, high ceilings and an open floor plan. Whether you want privacy and relaxation or the perfect entertainment venue, this property is it! Step inside and the interior unfolds seamlessly with classic and contemporary design elements, offering a relaxed elegance. Flooring is 7" Vidar white oak hardwood and 30" x 30" porcelain tiles from Italy. This beautifully appointed home features a gourmet kitchen equipped with Fisher Paykel high-end appliances, a large quartz waterfall island, custom Louis L'artisan cabinetry and a butler's pantry. Flowing effortlessly into spacious living areas adorned with custom stone gas fireplace. Triple patio doors opening to the expansive hardwood deck, allowing for effortless indoor-outdoor entertaining. Elegant office with frameless glass sliding doors and custom wine display which can showcase 47 bottles. The primary suite boasts a spacious bedroom with patio doors to deck, a spa-like ensuite with a soaker tub, a walk-in double shower, dual vanities, heated floor and a custom walk-in closet. Two additional bedrooms with shared bath. Oversized mudroom with powder room and dog washing station. Solid maple floating staircase to lower level. High ceilings and in-floor radiant heating throughout. Spectacular 700 sq ft rec room with wet bar, fully sound insulated theatre, versatile bonus space perfect for fitness centre, 4th bedroom, full bath with sauna, powder room, ample storage and direct access from garage. Fully insulated massive 5 car garage features 14' ceilings and fast EV charger. Windows by Marlboro custom windows. Lutron lighting and networking wiring throughout. Tarion warranty include (id:43934)
41 Civic Place
Ottawa, Ontario
Experience the perfect blend of elegance, comfort, and location at 41 Civic Place, a spectacular 4-bedroom, 4-bathroom detached home in the highly sought-after Civic Hospital area. With over 2,500 sq. ft. of thoughtfully designed living space, this home welcomes you with a large, covered west-facing porch, perfect for enjoying morning coffee, relaxing, or entertaining friends and family. Inside, a bright, open kitchen with granite countertops and abundant cabinetry overlooks the family room, creating a warm, inviting space for everyday living. The adjacent spacious dining area is ideal for hosting gatherings, family dinners, or special celebrations. The primary suite is a luxurious retreat featuring a cathedral ceiling, five-piece ensuite, and generous walk-in closet, while three additional bedrooms provide comfort and versatility for family, guests, or a home office. The fully finished basement offers flexible living space, perfect for a recreation room, home gym, or additional entertainment area. Recent updates include a roof (2015), furnace (2013), A/C (2020), garage doors and openers (2025), ERV (2025), and central vac motor (2024), ensuring modern convenience and peace of mind. Outdoors, enjoy a fenced, landscaped backyard with a deck and shed, ideal for summer barbecues or quiet evenings, plus parking for up to five cars. Perfectly located, you're just a short walk to the LRT, Dows Lake, Commissioners Park, Arboretum, Experimental Farm, Heart Institute, the new Civic Hospital, and vibrant neighbourhoods including Preston, Hintonburg, and Wellington West. Surrounded by mature trees, beautiful streetscapes, and welcoming neighbours, 41 Civic Place offers an unmatched combination of style, comfort, and convenience, making it the ideal home to create lasting memories and enjoy the best of Ottawa living. (id:43934)

