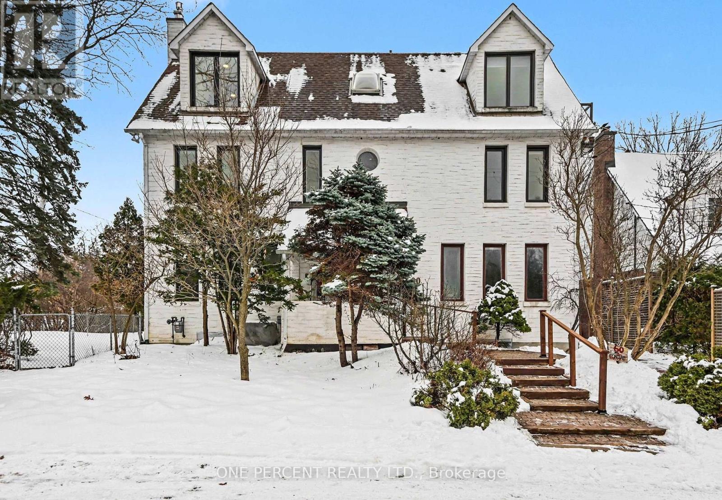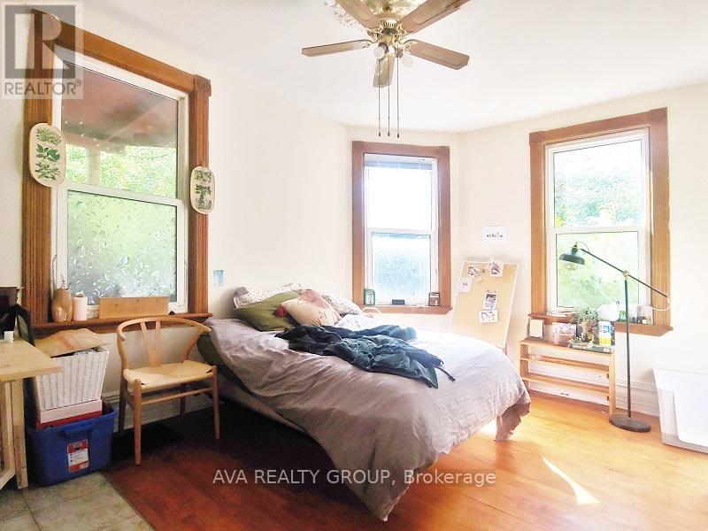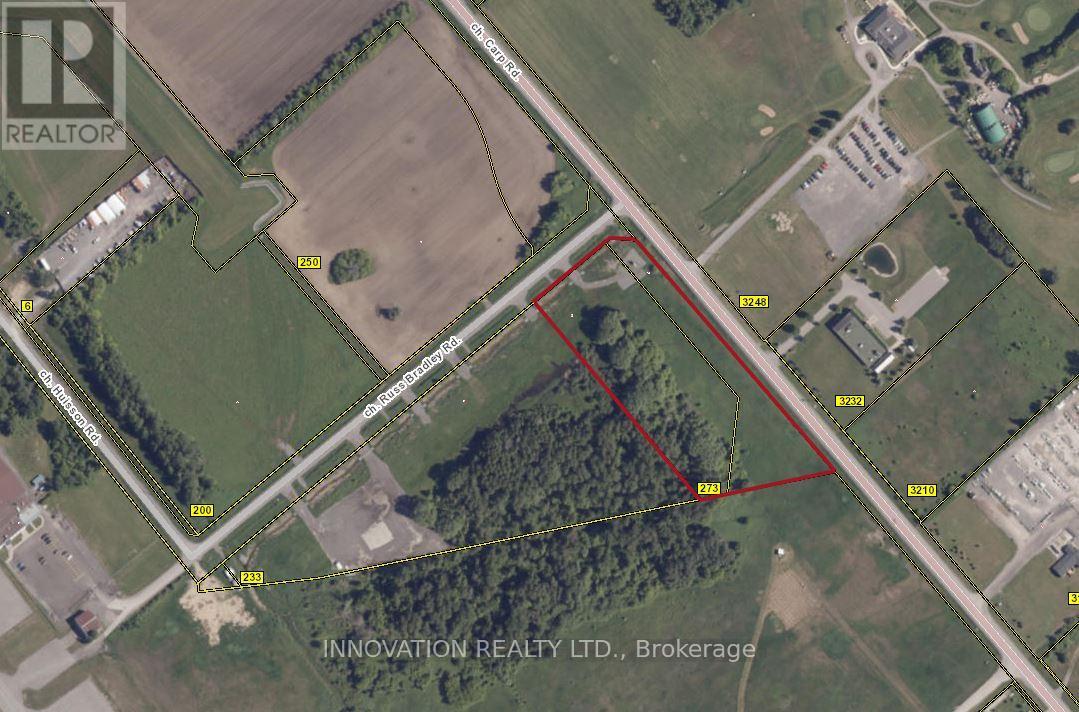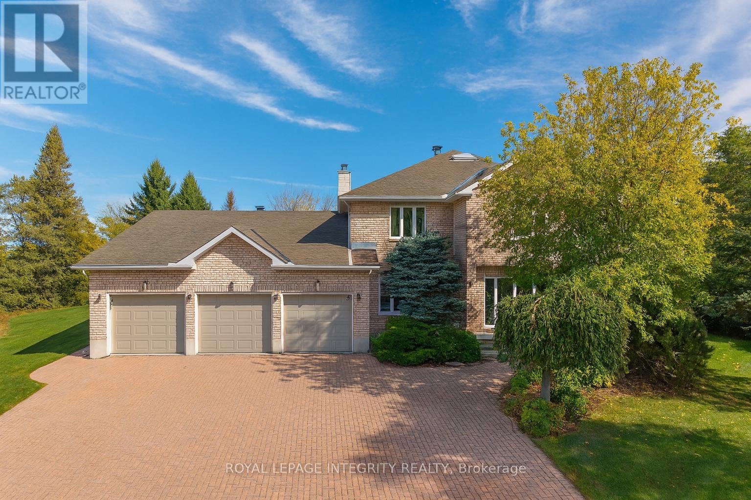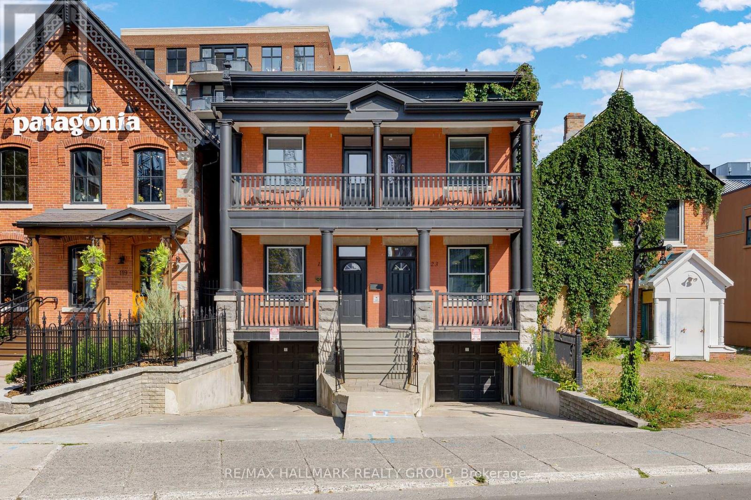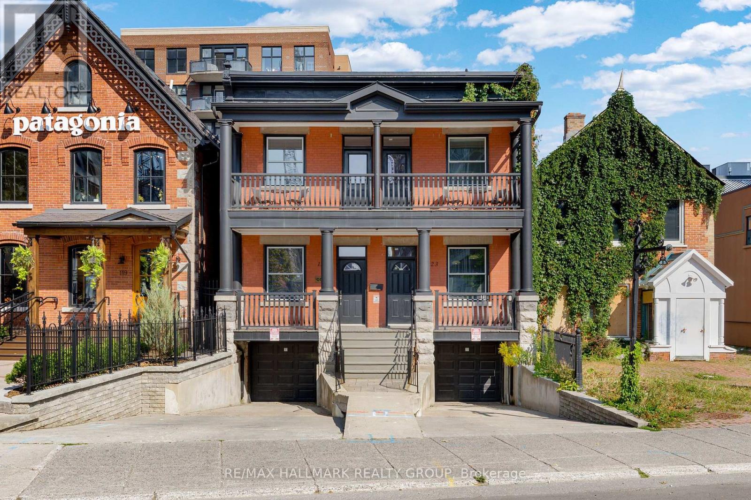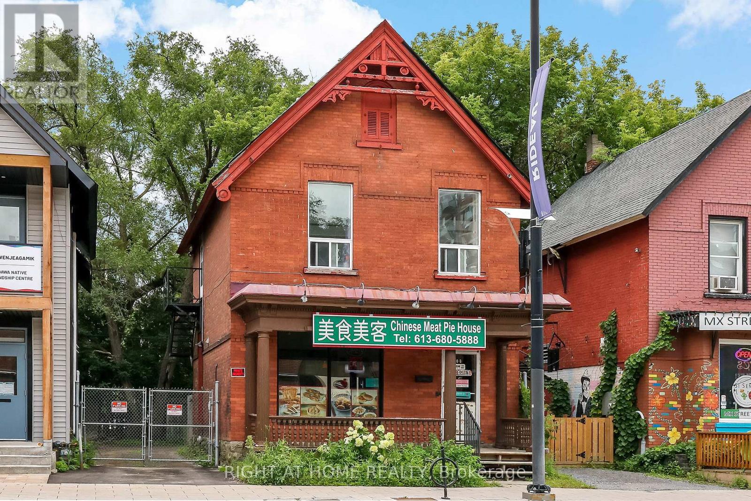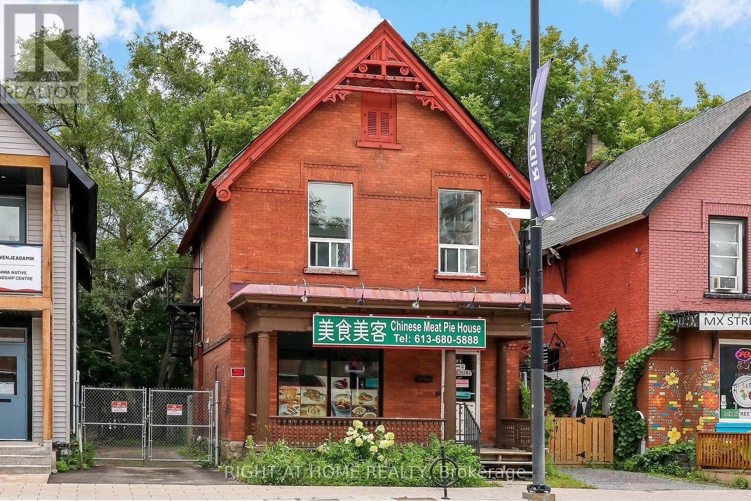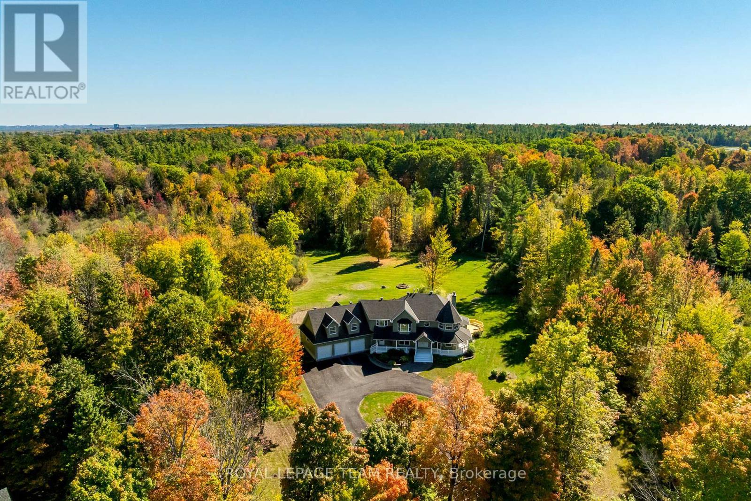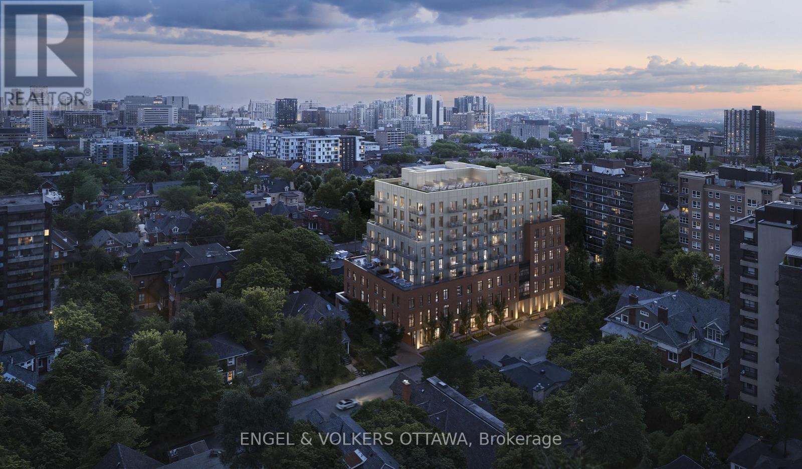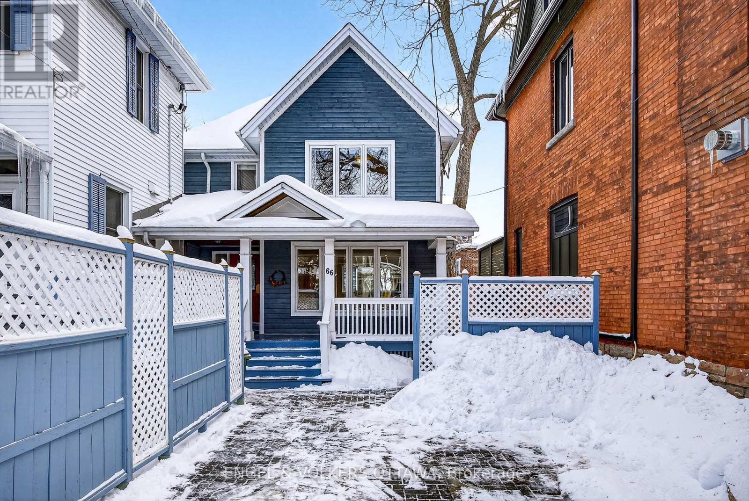We are here to answer any question about a listing and to facilitate viewing a property.
60 Pontiac Street
Ottawa, Ontario
Rare Champlain Park opportunity! Set on a quiet corner lot with no through traffic, 60 Pontiac Street is surrounded by NCC parkland, Champlain Park, and steps to the Ottawa River, offering a truly unique year-round lifestyle with skating rink and cross-country ski trails in winter and cycling paths, wading pool, beach, and river access in summer. This expansive 3-storey family home features light-filled interiors with hardwood floors, a welcoming living room with gas fireplace, generous eat-in kitchen, formal dining room, and convenient main-floor laundry and powder room. The upper levels offer 4 spacious bedrooms, 2 spa-inspired bathrooms, large third-floor den or 5th bedroom, and balcony overlooking the forest. The large private yard with expansive deck provides an exceptional natural setting, complemented by a commissioned permanent sculpture by renowned local artist John Ceprano. Walking distance to Wellington Village, Westboro, top schools, transit, and Tunney's Pasture. Don't miss your chance to live in one of Ottawa's most coveted riverside neighbourhoods. 24 hours irrevocable on offers. (id:43934)
554 Highcroft Avenue
Ottawa, Ontario
Beautiful, large four-plex with one additional unit for a caregiver. Located in the ideal Westboro neighbourhood. Properties like this are rarely offered in Westboro-- amazing opportunity for redevelopment.The listing Agent is one of the shareholders (id:43934)
Block15 Russ Bradley Road
Ottawa, Ontario
6 ACRE Commercial Industrial CORNER LOT along high traffic Carp Road Industrial Corridor. Next to Carp Airport with excellent access to Highway 417, 5 minutes from Kanata. The properties are suitable for aeronautics, technology, business services, wholesale, industrial, manufacturing and commercial. Features a drilled, Natural gas, electricity, paved road, top soil removed, rock/gravel base, culvert and water supply for fire suppression. Possible VTB. (id:43934)
6 Marchbrook Circle
Ottawa, Ontario
Offering nearly 7,000 sq. ft. of living space, this gated estate delivers a scale rarely seen in Ottawa under $2M. Set on two manicured acres in one of the most unique locations in the entire city, it offers a combination you simply won't find anywhere else: true rural privacy and acreage living, yet a short commute to Kanata's tech hub, major shopping, restaurants, parks, and every modern convenience. It feels private and secluded, yet you are literally in the centre of it all. With an upcoming entertainment and commercial development, the convenience and long-term appeal of this location will only continue to grow. Inside, a soaring double-height foyer opens to 4,453 sq. ft. above grade. A dramatic 38'5" x 20'6" family room features 14' vaulted ceilings and a two-sided stone fireplace, connecting seamlessly to a 24' x 22' kitchen finished in granite and silver travertine with walk-in pantry, wet bar, breakfast nook, and expansive windows overlooking the grounds. Formal living and dining rooms, a French-door office, and a 36' mudroom/laundry room add flexibility for both entertaining and everyday life.The lower level includes a 1,250 sq. ft. finished in-law suite with slate floors, marble bath, kitchenette, French doors, and private garage entry-ideal for multigenerational living. An additional 1,200 sq. ft. of unfinished space offers potential for a gym, wine cellar, spa, or storage. Finishes throughout include crema marble, travertine, quartz, granite, black slate, and nearly 2,000 sq. ft. of Brazilian Cherry hardwood.Upstairs are four bedrooms, including a 24' x 15' primary suite with renovated marble ensuite. Outside, a new 24' x 20' deck overlooks two private acres with no rear neighbours. From its incomparable setting-two private acres in the heart of Kanata-to its scale, craftsmanship, and walkable access to one of Ottawa's largest business hubs, this estate and neighbourhood is truly without equal. (id:43934)
121 & 123 York Street
Ottawa, Ontario
Amazing opportunity for investors and/or aspiring developers to own a piece of the historic ByWard Market! These two, semi-detached residences are being offered for sale together, with both homes currently rented and generating monthly income! Simply leave them as is and enjoy the rents, or get your development plans together without worrying about carrying costs during the approval process. Both homes are updated, with stunning high ceilings, hardwood floors, large windows, a full suite of appliances, spacious living area with Victorian features, fully fenced back yard, and even heated driveways! Close proximity to all the amenities of the ByWard Market, the University of Ottawa, the Rideau Centre, government offices, and the LRT/transit. Other opportunities for the space include building back or up from the existing foot print or transforming one or both homes to create office or retail space - your imagination is the limit! (mixed use zoning designation) For anyone looking to renovate the site, head next door to Patagonia for inspiration! what they have done with this heritage property is simply stunning. (id:43934)
121 & 123 York Street
Ottawa, Ontario
Amazing opportunity for investors and/or aspiring developers to own a piece of the historic ByWard Market! These two, semi-detached residences are being offered for sale together, with both homes currently rented and generating monthly income! Simply leave them as is and enjoy the rents, or get your development plans together without worrying about carrying costs during the approval process. Both homes are updated, with stunning high ceilings, hardwood floors, large windows, a full suite of appliances, spacious living area with Victorian features, fully fenced back yard, and even heated driveways! Close proximity to all the amenities of the ByWard Market, the University of Ottawa, the Rideau Centre, government offices, and the LRT/transit. Other opportunities for the space include building back or up from the existing foot print or transforming one or both homes to create office or retail space - your imagination is the limit! (mixed use zoning designation) For anyone looking to renovate the site, head next door to Patagonia for inspiration! what they have done with this heritage property is simply stunning. (id:43934)
508 Rideau Street
Ottawa, Ontario
Mixed commercial/residential freehold property on bustling Rideau Street, near University of Ottawa and various condo developments. The main floor is currently setup as a Chinese restaurant with a fully equipped kitchen and spare natural gas lines for additional gas equipments, complete with a customer seating area and bathroom. The full basement is ideal for storage and includes a 2-piece bathroom and utility rooms. Upstairs is the residential portion where you'll find 3 bedrooms, including one with an ensuite bathroom. Private driveway with up to 4 parking spots at the rear. Come check out this fantastic opportunity for investment or development! (id:43934)
508 Rideau Street
Ottawa, Ontario
Mixed commercial/residential freehold property on bustling Rideau Street, near University of Ottawa and various condo developments. The main floor is currently setup as a Chinese restaurant with a fully equipped kitchen and spare natural gas lines for additional gas equipments, complete with a customer seating area and bathroom. The full basement is ideal for storage and includes a 2-piece bathroom and utility rooms. Upstairs is the residential portion where you'll find 3 bedrooms, including one with an ensuite bathroom. Private driveway with up to 4 parking spots at the rear. Come check out this fantastic opportunity for investment or development! (id:43934)
448 Cambridge Street S
Ottawa, Ontario
A rare opportunity to acquire a 100% rented,fully renovated, high-performing legal fourplex in one of Ottawas most sought-after neighborhoodsperfect for investors seeking strong, stable returns and long-term growth. Fully modernized in 2024 , this turnkey property features three spacious 3-bedroom units and one large 2-bedroom unit, all with updated kitchens, bathrooms, flooring, and energy-efficient systems. Upper units enjoy balconies, while lower units have access to fenced backyards, creating desirable living spaces for tenants. Located minutes from downtown, Parliament Hill, Carleton University, the airport, Civic Hospital, transit, parks, and shopping, it ensures consistent rental demand. With 24/7 security cameras, fire safety features, two furnaces, two owned hot water tanks, and individually metered hydro, this low-maintenance property is built for efficiency and peace of mind.All four units are currently leased, providing immediate and reliable rental income.Book your viewing today! (id:43934)
38 Marchvale Drive
Ottawa, Ontario
Welcome to an extraordinary retreat in prestigious Marchvale Estates, where over 4,100 sq. ft. of luxury living awaits on more than 3 acres of impeccably landscaped, private grounds. This custom-built residence combines timeless elegance with thoughtful family design, offering 5 bed, 4 bath, and a layout that perfectly balances everyday comfort with grand entertaining. Set back from the road along a picturesque tree-lined circular driveway, the home makes a striking first impression. A 3-car garage, dual front entrances, and dual staircases add both sophistication and multi generational living potential. Inside, natural light pours through abundant bay windows, showcasing sweeping views of the grounds. Three patio walkouts seamlessly connect indoor living spaces to the serene outdoors. The home boasts soaring 9ft ceilings, rich hardwood and ceramic floors, and a chefs kitchen. Formal and casual living areas offer flexibility for gatherings of any size, while a main-floor bedroom or office provides privacy and versatility. Upstairs, the lavish primary suite is a private sanctuary, complete with a spa-inspired 5-piece ensuite. A second private suite with its own ensuite and walk-in closet includes an adjoining bonus room; ideal for a playroom, media room, dressing roon, or teen retreat. Two additional bedrooms complete the family-friendly upper level. The fully finished lower level expands the living space beautifully with new flooring, direct access to the garage, ample storage, a bar and endless possibilities for a home gym, rec room, or guest accommodations. A geothermal system ensures year-round comfort with impressive energy efficiency. Outdoors, an irrigation system ensures lush, low-maintenance grounds, perfect for play and relaxation alike. Ideally located just 5 mins from Kanatas high-tech hub, top schools, golf & everyday amenities. With quick access to Highway 417, this estate offers the ultimate blend of privacy and convenience. (id:43934)
602 - 8 Blackburn Avenue
Ottawa, Ontario
Welcome to The Evergreen on Blackburn Condominiums by Windmill Developments. With estimated completion of Spring 2028, this 9-story condominium was thoughtfully designed by Linebox, with layouts ranging from studios to sprawling three bedroom PHs, and everything in between. This is a NW corner 1,499 sq ft suite, with 9'9" ceilings. The Evergreen offers refined, sustainable living in the heart of Sandy Hill - Ottawa's most vibrant urban community. Located moments to Strathcona Park, Rideau River, uOttawa, Rideau Center, Parliament Hill, Byward Market, NAC, Working Title Kitchen and many other popular restaurants, cafes, shops. Beautiful building amenities include concierge service, stunning lobby, lounge with co-working spaces, a fitness centre, yoga room, rooftop terrace and party room, and visitor parking. Storage lockers, underground parking and private rooftop terraces are available for purchase with select units. Floorplan for this unit in attachments. ***Current incentives include: No Condo Fees for 6 Months and Right To Assign Before Completion!*** (id:43934)
66 Aylmer Avenue
Ottawa, Ontario
OPEN HOUSE SUNDAY FEB 1ST, 2 - 4! Set back from the road and surrounded by mature landscaping, this architect-designed split-level home offers privacy, space, & flexibility in the heart of Old Ottawa South. With approx. 3,000sqft of living space, including a self-contained 1-bedroom basement apartment with a separate entrance, the layout is thoughtfully planned for comfort while accommodating guests, extended family, or additional income. Designed by architect James Colizza, the home features generously sized rooms, wide hallways, & expansive windows that fill the interiors with natural light. The main level opens from a spacious foyer into a bright living room with gas fireplace & flows into a dining area with banquette seating and modern kitchen overlooking the family room with a wood-burning fireplace, all connecting seamlessly to the expansive backyard for indoor-outdoor living. The 2nd level offers three large bedrooms with generous closets, light-filled hallway accented by glass brick details, & modern 4-piece bath, while the primary suite is set apart with WIC, private ensuite, & lovely neighbourhood views. The lower level includes laundry, storage, a flexible bonus room, & access to a bright, 2-level, self-contained apartment with its own kitchen, laundry, and private entrance. Outdoors, the landscaped backyard and side yards, designed by Sundaura Alford-Purvis, create a serene retreat with mature trees, raised garden beds, irrigation, patio space, & a pergola deck. Home Improvements: heat pump (2025), gas hot water heater (2021), interlock & landscaping (2019), side patio interlock (2018), eavestroughs (2012, 2016, 2018), primary bedroom heat pump (2015), basement window and window well (2013), fireplace & surround (2011), recessed lighting (2011), kitchen renovation (2010), insulation upgrade (2009), & multiple interior and window updates completed between 2008 and 2013. Approx monthly costs: Hydro $149.53, Heating $141.68, & Water $258 bi-monthly. (id:43934)

