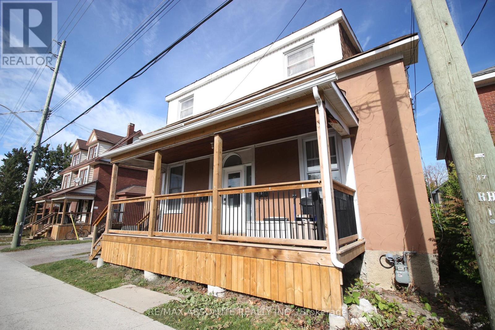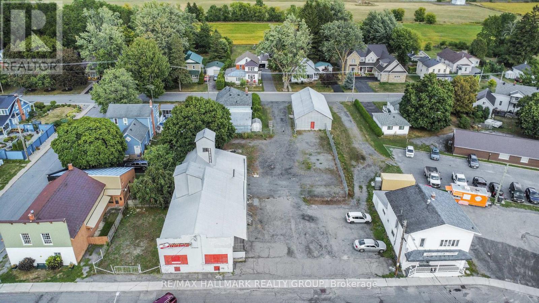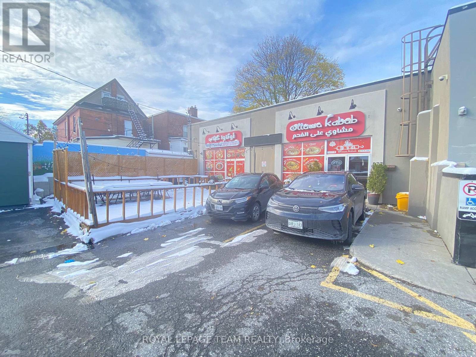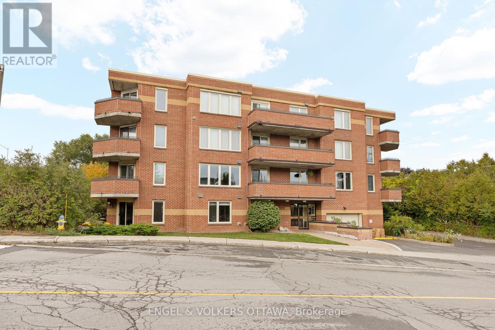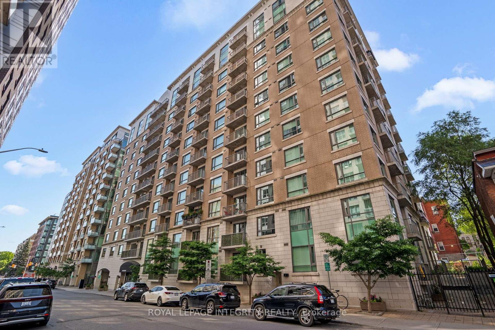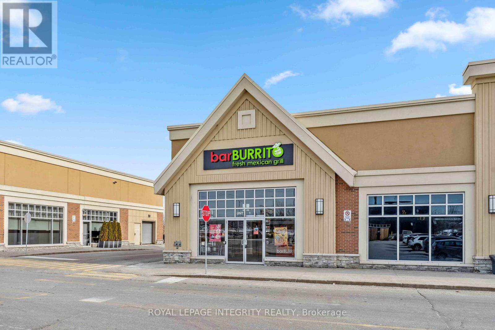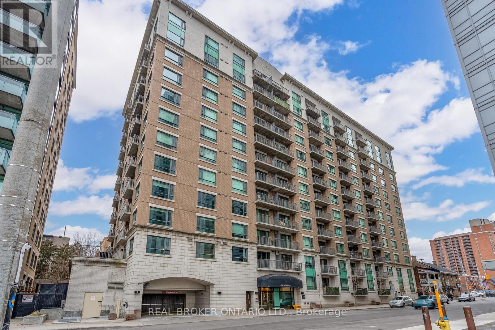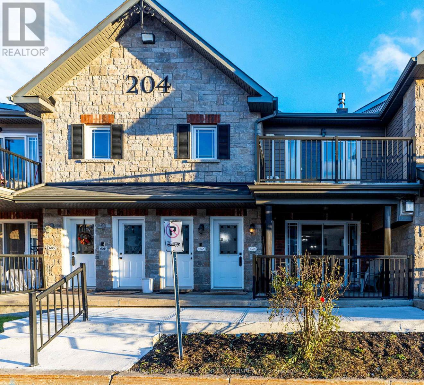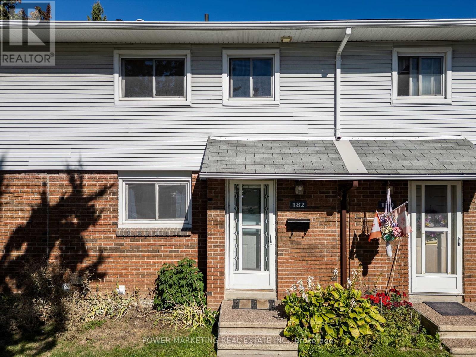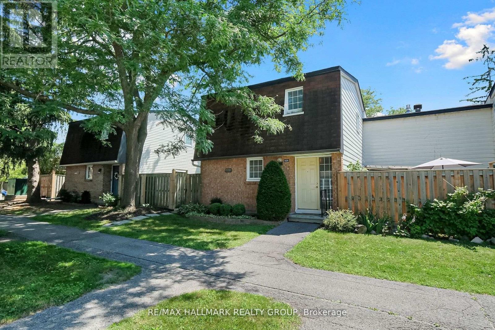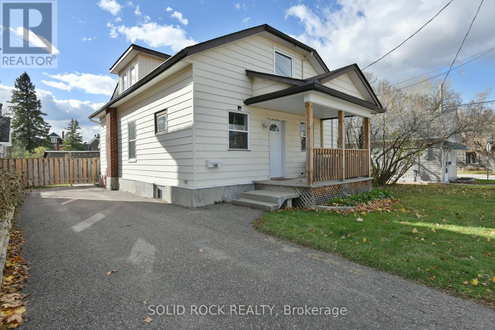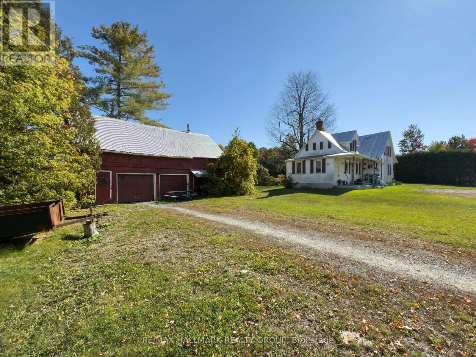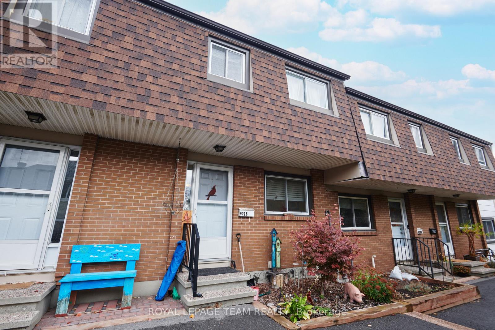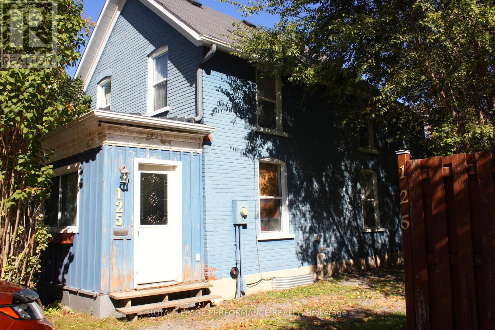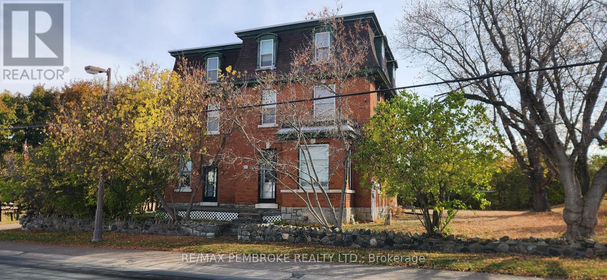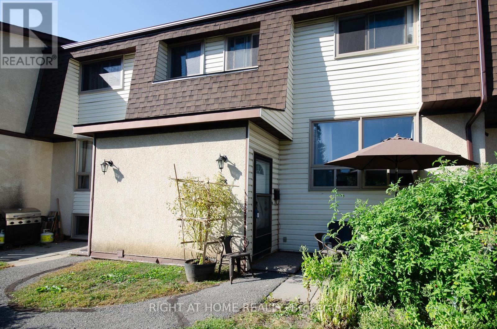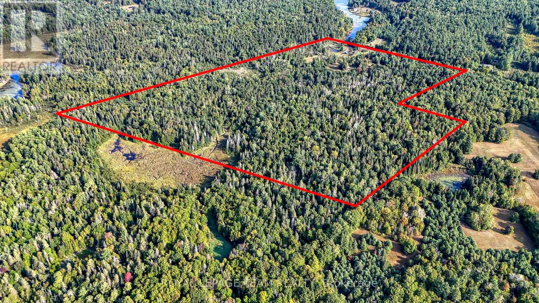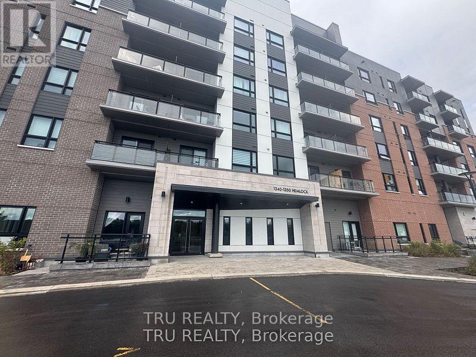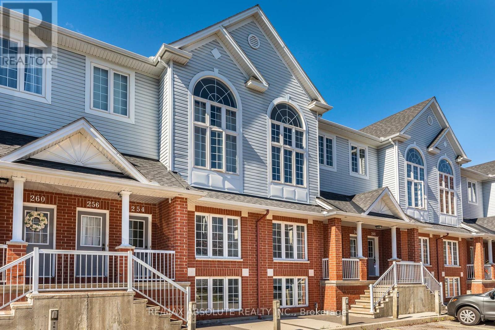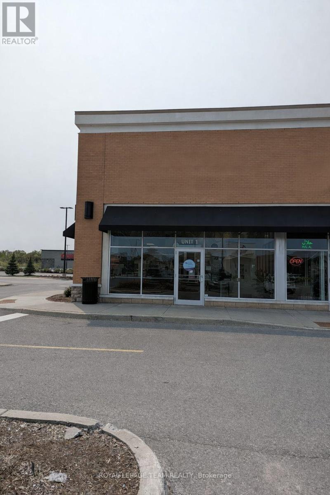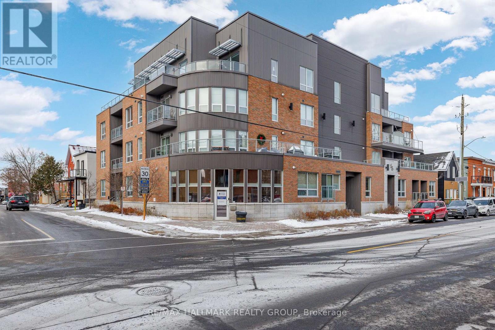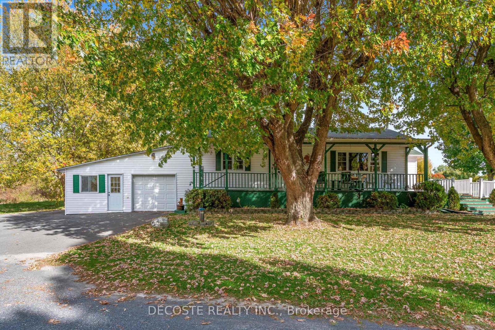We are here to answer any question about a listing and to facilitate viewing a property.
37 Raglan St Street N
Renfrew, Ontario
Super DUPLEX in a great location within walking distance of downtown Renfrew. This neat and tidy duplex is fully tenanted. Each tenant pays their own utilities. Apartment A rent = $ 1,100 Apartment B rent = $ 965. Each apartment is 2 bedrooms + a den with a small balcony. Tenants enjoy a back deck on each side and a good sized yard to enjoy. Full break down of income and expenses is available. Great investment opportunity or live on one side and rent the other! (id:43934)
33 King Street
North Dundas, Ontario
Spectacular opportunity in the heart of Chesterville. Commercial retail, multi residential units, savy investors take note. Fantastic location just a block off the water and Main St. Great exposure no matter what sort of business goals you may have. Over 30,400sqft, fronting on 2 different streets. With potentials of severance and sheer size of the lot, the options are plenty. Chesterville is a thriving community located approx 35 mins south of Ottawa and just 10 mins south of Winchester. Currently on site is a 3263 sqft retail building and an 1833sqft building that is great for storage. The current zoning is C1/General Commercial and features a WIDE array of uses including Auto Repair/Service, Butcher Shop, Bakery, Bed n Breakfast, Beauty/Barber Shop, Building supply store, Offices, Retail, Clinic, Day Care, Fire Station, Florist, Hotel, Laundry Mat, Place of Amusement, Restaurant/pub/tavern, Theatre,and more. Perhaps looking to build a cash cow of an investment and a few multi unit residential buildings? Whatever your dream might be, this could very well be where it all starts coming to realization. If you haven't been to Chesterville, highly suggest coming to have a look. Schedule B to accompany all offers. (id:43934)
577 Gladstone Avenue
Ottawa, Ontario
Here is a fantastic opportunity for you to have your own well established turn key restaurant. This 44 seat restaurants has additional seating with an outdoor patio which is perfect during the warmer season. Situated in the heart of Centretown, with onsite and street parking available, your local clientele is vast, with residential neighbourhoods, office and business patrons and Government offices in close vicinity. The sale includes all equipment needed and the interior is modern and clean, creating an inviting atmosphere. The spacious layout provides versatility, accommodating various types of cuisines and dining concepts. This restaurant space is ideal for a new or experienced restaurateur looking to capitalize on a high-demand location. Possibilities are endless! (id:43934)
101 - 800 Mckellar Avenue
Ottawa, Ontario
This walkout 2-bedroom, 1-bathroom unit offers nearly 1,000 sq. ft. of bright, comfortable living space with a bungalow-like feel - perfect for dog owners or anyone seeking convenient, low-maintenance living. Ideally located, you'll be within walking distance of Carlingwood Mall (Loblaws, Canadian Tire), Fairlawn Plaza (Shoppers Drug Mart, Pet Valu, LCBO), gyms (Altea, Anytime Fitness), parks, excellent schools, and the shops and restaurants of Westboro. Easy access to Highway 417, multiple transit lines, and the upcoming Sherbourne LRT station. Inside, a spacious foyer opens to an airy, open-concept living and dining area filled with natural light from south-facing windows. A moveable electric fireplace adds warmth and charm, while patio doors extend your living space to a private outdoor retreat surrounded by greenery. The kitchen offers ample cabinetry with room for a small table or hutch for added storage. The primary bedroom includes a generous walk-in closet and blackout curtains, while the second bedroom is perfect as a home office, guest room, or child's bedroom. The large bathroom features double sinks, a shower/tub combo, and a linen closet for extra storage. Custom window treatments installed throughout (2022). Additional highlights include in-suite laundry, underground parking, and a storage locker. Don't miss this fantastic opportunity to own a spacious walkout unit in one of Ottawas most sought-after and evolving communities! (id:43934)
309 - 200 Besserer Street N
Ottawa, Ontario
Attention First time home buyers, investors and students alike, Welcome to The Galleria at 200 Besserer, Downtown living at its finest! Nestled in the heart of the city core, Galleria built by renowned Richcraft Homes in 2009, this unit offers the perfect blend of urban convenience, modern design & a thoughtfully designed floorplan ideal for all savvy buyers! With gleaming hardwood floors throughout, a chefs kitchen with ample counter space, spacious bedroom & a functional den for the perfect home office! This well-managed, sought-after building is just steps from the University of Ottawa, Rideau Centre, LRT, Parliament Hill, the ByWard Market, come make 200 Besserer your next home! (id:43934)
416 - 555 Brittany Drive
Ottawa, Ontario
A vibrant community, the convenience of a central locale and spacious dwelling that is suitable for multiple lifestyles. Transit at the doorstep, amenities that are steps away; home is a great jumping off point for a quick commute to work, weekend activities, or domestic life. Within: a smart, generous layout. Ceramic, large windows, ample storage with built-ins throughout! Take advantage of nearby bike paths, parks, and the banks of the Ottawa River. Easy access to parking spot with storage unit 19ft x 13ft. Everything you need is nearby! Farm Boy, Montfort Hospital and bike paths surround. Don't wait- book your appointment soon. (id:43934)
F001 - 844 March Road
Ottawa, Ontario
KANATA BARBURRITO FOR SALE! Located in North Kanata, this newly built franchise offers a fantastic opportunity to own a turnkey business with a loyal customer base. This fast-casual Mexican restaurant is fully equipped and operational, featuring a menu of fresh burritos, tacos, and bowls. With a prime location in a high-traffic area, the business benefits from strong repeat clientele and excellent visibility. The plaza is anchored by Sobeys and features other tenants such as Rexall, LCBO, Little Caesars, Dollarama and Allo Mon Coco. This restaurant has an established loyal customer base, with consistency in the sales and margins. It performs well against competitors due to the strong franchise backing, high quality ingredients, and efficient service. This restaurant is also listed on major food delivery platforms such as UberEats, DoorDash and SkipTheDishes. The franchise provides ongoing support, making it an ideal choice for both experienced restaurateurs and newcomers. Don't miss your chance to step into a proven brand with growth potential! Be cash flow positive with this franchise! Long term lease in place with options to extend in place. Financial Performance: Annual Sales: around $400K, Rent: Approx. $5,500/Month including TMI, Lease: 10 year initial term, expiring Oct 31, 2031, renewal options: 2 x 5 Years each, retail area 1920 SQ/FT. Appraisal in place available. (id:43934)
32 Pembroke Street W
Pembroke, Ontario
Pizza Pizza for sale under $350K! Located in Pembroke, this renovated 1920 SQ/FT Pizza Pizza franchise is a turnkey opportunity with a strong and loyal customer base. Situated in the heart of downtown Pembroke, the restaurant has been at this location for over 28 years and benefits from excellent visibility and steady foot traffic, with nearby businesses contributing to a vibrant dining scene. Fully equipped and operational, this well-established pizzeria offers a menu of delicious pizzas, wings, sides, and more, with consistent sales, and a proven franchise model that stands out due to its brand recognition, high-quality ingredients, and efficient service. The business is also listed on Uber Eats, DoorDash, and ValleyEats, further maximizing its revenue potential. With a solid lease in place + 3 extension options of 5 years each available, along with comprehensive franchise support, this is an ideal investment for both experienced operators and first-time business owners. Be cash-flow positive from day one! Don't miss out on this profitable franchise. *Only business for sale, no property included* Financial Performance: Annual Sales: between $750K -$800K, Rent: Approx. $4,400/Month including TMI, Lease: Expiry April 30, 2027, renewal options: 3 x 5 Years each, retail area 1920 SQ/FT. (id:43934)
308 - 200 Besserer Street
Ottawa, Ontario
This bright and spacious 1 bedroom + den condo WITH PARKING/LOCKER is located right in the heart of Ottawa. Literally steps from everything the city has to offer, you'll never be far from what you need to enjoy downtown living. This 745 sq/ft unit features a large den, perfect for an office, hardwood throughout, enclosed private balcony, in-unit laundry, and a versatile open concept floorplan. You'll also have access to an indoor pool, sauna, gym and large outdoor patio with BBQs. Welcome to how downtown living should be. (id:43934)
608 - 204 Eliot Street
Clarence-Rockland, Ontario
Discover comfort and convenience in this rarely offered main-level 2-bedroom condo in the sought-after Eliot Street community of Rockland. Perfectly situated on a quiet cul-de-sac and within walking distance to grocery store, pharmacy, restaurants, Beer Store, parks, and daily essentials, this move-in ready home blends style and practicality.An inviting open-concept layout welcomes you with neutral laminate and ceramic flooring throughout the main living areas. The bright living room features a cozy gas fireplace, keeping the home warm and energy-efficient and chilly ductless air conditioner for summer comfort. The kitchen impresses with an island, abundant cabinetry, sleek hardware, and newer stainless appliances-truly model-home quality. Two spacious bedrooms provide comfortable living, along with a full bathroom offering generous counter space. Enjoy the convenience of in-unit laundry with storage.Step outside to your private front patio, perfect for morning coffee or evening relaxation. Built with concrete slabs and full concrete between units, this condominium offers exceptional soundproofing, fire resistance, increased safety, and reduced energy costs-a standout advantage in this market.Ideal for first-time buyers, downsizers, or investors seeking a well-maintained property in a desirable location. A beautiful and functional place to call home.24 Hours Irrevocable on all offers.Immediate or flexible possession available. (id:43934)
182 - 1045 Morrison Drive
Ottawa, Ontario
DONT MISS THIS! Discover this beautifully renovated condo townhome in a quiet, family-friendly neighborhood. Offering the size and privacy of a freehold townhome with the convenience of condo management handling exterior maintenance, this home truly gives you the best of both worlds. Freshly painted and move-in ready, it features new appliances, a carpet-free interior, a fully fenced backyard, and a finished basement with a two-piece bathroom and large windows. The bright main level boasts a spacious living room, dining area, and kitchen with direct access to the backyard ideal for family gatherings, entertaining, or gardening. Upstairs, you will find three generous bedrooms and a full bathroom, offering plenty of room for the entire family. This home also offers two entrances: one from inside the condo community, and a second from the back with direct access to the main door on Morrison Drive, adding both convenience and privacy. Located in desirable Redwood Park, this home is close to schools, parks, shopping, Queensway Carleton Hospital, Algonquin College, and offers easy access to Hwy 417 and the future LRT. One parking space is included, and the condo fee covers water, exterior repairs, snow removal, and reserve fund allocation. A fantastic opportunity, priced to sell and full of potential this townhome is ready for its new chapter! (id:43934)
625 Trelawny Private
Ottawa, Ontario
Welcome to 625 Trelawny Private a nicely appointed 3-bedroom condo townhouse offering exceptional value in a quiet, family-friendly neighbourhood. This well-laid-out home features both living and dining areas, generous bedrooms, and great natural light throughout. While it could benefit from some cosmetic updates, the home has been lovingly maintained and offers the perfect canvas to make it your own. Enjoy the rare bonus of a private, fully fenced yard ideal for relaxing, entertaining, or gardening. With one dedicated parking space, low condo fees, and a strong sense of community, this property makes a smart choice for first-time buyers, downsizers, or investors. Conveniently located close to parks, schools, shopping, and public transit, this is an excellent opportunity to own in a desirable location at an accessible price point. (id:43934)
190 Carswell Street
Renfrew, Ontario
Welcome to 190 Carswell St, a cozy, move-in-ready home in a great central location. This inviting property offers the perfect blend of comfort and value. The covered front veranda leads into a bright, open-concept L-shaped living and dining area-ideal for gathering with family and friends. The eat-in kitchen at the back of the home offers plenty of space for meal prep and casual dining. A main-floor bedroom and full bathroom provide everyday convenience, while the upper level features a spacious primary bedroom and a versatile loft area with a built-in bench nook-perfect for reading or play. The full basement offers ample storage and laundry space, with a bathroom rough-in ready for future possibilities. Step outside to a large, fully fenced backyard-perfect for pets, play, or relaxation. Conveniently located within walking distance of shops and restaurants, this home also offers easy access to the Millennium Trail for walking and biking. Ma-Te-Way Park is just nearby, providing year-round recreation. Close to schools and parks, this home is a convenient option-perfect for first-time buyers or downsizers. 24-hour irrevocable on all offers. (id:43934)
1677 Ste Anne Road
Champlain, Ontario
Country living awaits with this charming century-old farmhouse, full of character and warmth. Once part of a larger working farm, this property has been beautifully severed, leaving you with just under one acre of open land the perfect size for those who dream of country life without the overwhelming maintenance of a full farm. Surrounded by fields and fresh air, it offers peace, privacy, and plenty of outdoor space to garden, entertain, or simply relax under the stars.The home itself welcomes you with its timeless appeal solid construction, traditional charm, and that unmistakable feeling of coming home. Inside, you-ll find a spacious layout designed for comfort and practicality. The main floor offers generous living areas and an oversized kitchen with room to gather family and friends. Upstairs, three good-sized bedrooms provide space for everyone, while large windows fill the rooms with natural light.The detached double garage is a true bonus, featuring a full second level that opens up endless possibilities ideal for storage, a hobby room, or that workshop youve always wanted. Whether youre a craftsman, collector, or weekend mechanic, this space adapts to your needs.Only minutes away from nearby villages and essential services, this property blends rural tranquility with everyday convenience. A perfect country retreat for those looking to slow down, breathe fresh air, and embrace a simpler, more peaceful way of life. Photos have been modified so to show the interior's full potential as the tenant is not keeping the home in a tiddy and clean state, Natutral Gas central furnace for lower utility costs (id:43934)
B - 902 Elmsmere Road
Ottawa, Ontario
Bright & spacious 2 storey condo townhome with 4 bedrooms! One of the Largest models in the community. Located in a fabulous location, close to parks, transit, walking paths and all the amenities ie. grocery stores, restaurants and shopping! Main floor with oak strip hardwood features an eat in kitchen with a large bright window, oak cabinets and a large open concept living room at the back with an oversized window and door leading you to a fenced yard. Second floor has 4 bedrooms and a full 4 piece bathroom. Fully finished lower level with a large rec room and a rough in for future bathroom awaits your creativity and design. Priced to accommodate some updating! Flexible closing. Condo Fees include: heat, hydro, water, building insurance, parking and common elements. (id:43934)
125 Augustus Street S
Cornwall, Ontario
This well-maintained, two-story home is filled with charm and history. Enjoy downtown living with all its amenities in this affordable family home. As you enter, you're greeted by a generous, enclosed front porch, perfect for removing coats and boots. The bright living room features a large window and ornate details, including a division between the living room and dining room. The home boasts original and beautifully inlaid hardwood floors throughout both levels. The sunny kitchen includes laundry facilities and a door leading to the back porch and backyard. Upstairs, a refinished and stunning staircase leads to the second level, which offers three bedrooms with ample windows and a four-piece bathroom. The private lot is fully fenced and includes a detached garage, as well as a quaint side and backyard. (id:43934)
77 Main Street
Whitewater Region, Ontario
Welcome to 77 Main street Cobden. This charming 3 storey Brick Home was built in 1900 Home with Endless Potential Discover its timeless charm situated on an oversized in-town lot. Featuring six bedrooms, three bathrooms, and an attached three-car garage, this impressive property offers the perfect balance of character, space, and versatility. Once configured as a triplex, the home can easily serve as a spacious single-family residence or be possibly converted back into a multi-unit or investment property. Inside, you'll find super tall ceilings and oversized windows that fill every room with natural light, highlighting the craftsmanship and history that make this home truly unique. The large lot provides plenty of outdoor space for entertaining, gardening, or future expansion. Enjoy the convenience of being just minutes from restaurants, banking, schools, recreation, fishing, swimming, and the local community center - everything you need is right at your doorstep. Whether you're searching for a grand family home or an investment opportunity, this property offers exceptional value for your hard-earned dollars. The trail system is less than a block away for hiking, biking and atv riding, and the community boat launch for Muskrat Lake is just 2 mins down the road too. Don't miss your chance to own a piece of local history with room to grow and endless potential to make it your own. (id:43934)
53 - 2640 Draper Avenue
Ottawa, Ontario
Centrally located and affordable condo townhome, ideal for first-time buyers or investors!The main level offers a bright living/dining area with a large window and a functional kitchen with pantry space. The second floor includes a spacious primary bedroom, a second bedroom, and a full bathroom. The finished lower level provides additional living space with a third bedroom/den/office, full bath, and laundry area. Roof 2022, windows 2024, no carpet, freshly painted. Conveniently situated close to shopping, schools, parks, and public transit an excellent opportunity in a prime location! (id:43934)
3053 Ramsay Con 3 C Road
Mississippi Mills, Ontario
THE PERFECT PACKAGE! Build your dream home or cabin. This approx. 90-acre property on a quiet township road is beautiful and offers a great building site with hydro nearby and year-round road access, making it ideal for a permanent residence or seasonal getaway. The first portion of the road frontage is year round Township maintained and is perfect for development. The balance of the road frontage is access by a seasonally maintained Township Road and provides privacy and plenty of space to explore. Enjoy your own outdoor playground perfect for hunting, hiking, ATVing, snowmobiling, skiing, and more. A mix of open fields and wooded areas creates a stunning and versatile landscape. The older log cabin on the property could be improved for seasonal use. Whether you are ready to build now or seeking a long-term investment, this beautiful parcel is loaded with possibilities and potential. Check out the drone video!! (id:43934)
417 - 1350 Hemlock Road
Ottawa, Ontario
Newer 1 bedroom modern apartment in desirable WaterRidge village. Comfortable living with with low maintenance unit . Bright kitchen is equipped with extended height cabinets and upgraded appliances. Unit comes with parking spot 61, locker 4505 in room 54. Bike racks available in the underground garage. Water is heated and cooled by Temspec Spartan TE226 Vertical Stack Fan Coil.Minutes to Beechwood av, Montfort hospital, Blair LRT station, 10-12 min drive to Downtown. Playground, water park, skating ring, tennis court right at your door. Enjoy gorgeous evening sunsets & Gatineau Hill vistas, walking/biking along the Ottawa River. (id:43934)
254 Gershwin Private
Ottawa, Ontario
Welcome to this charming terrace home in the sought-after Westcliffe Estates, offering great value for the price and available with vacant possession. The bright eat-in kitchen features ample counter space and a convenient breakfast bar, perfect for everyday meals. The open-concept living and dining area provides a warm and inviting space for relaxing or entertaining. The main floor also includes a powder room and a practical laundry area for added convenience. On the lower level, you will find two spacious bedrooms, a versatile den, and a full bathroom. Complete with a dedicated parking space, this home offers both comfort and convenience. Dont miss this exceptional opportunity to own a beautiful terrace home at an incredible value! (id:43934)
1 - 4285 Strandherd Drive
Ottawa, Ontario
Business-Only Sale - Fully built-out Pizza Opportunity in Prime Barrhaven Location. Outstanding opportunity to acquire a turnkey, fully built-out pizza restaurant in a high-traffic, high-visibility Barrhaven corridor, steps from and directly across from Costco Barrhaven, benefiting from constant daily anchor-driven traffic. The space is professionally designed and equipped with a complete pizza kitchen, prep areas, walk-in refrigeration, and customer service counter - allowing a new operator to step in with minimal downtime. Surrounded by dense residential neighbourhoods, schools, and national retailers, this location offers exceptional exposure and accessibility. The efficient layout supports takeout and delivery operations. An excellent opportunity for an experienced operator to continue with a well-established Pizza business without the cost, time, and risk of a new build-out. Immediate availability and attractive lease terms further enhance the value in one of Ottawa's fastest-growing communities. Assets, equipment, and leasehold improvements included. No real estate included. Serious inquiries only. Confidentiality required. (id:43934)
106 - 390 Booth Street
Ottawa, Ontario
AMAZING; BRAND NEW FURNITURE, ALL INCLUDED: TURN KEY. A model suite! Built in 2011, this building is ideally situated between Little Italy and Chinatown - ACROSS FROM ST-ANTHONY ELEMENTARY school, shops, great restaurants, pizzerias, pubs, and cozy local coffee shops. You're also just minutes from Dow's Lake, Lebreton Flats, the 417, the soon-to-open new Public Library, and the O-Train and public transit (Pimisi Station).This WONDERFUL one-bedroom, one-bathroom modern condo with in-unit laundry AND 2 LOCKERS offers an excellent opportunity to live in a vibrant neighbourhood and a welcoming community. The well-designed interior features nine-foot ceilings, open concept living area, a kitchen island, large updated bathroom, beautiful hardwood floors, and large storage locker conveniently located on the same floor as the unit WITH ANOTHER LOCKER AT THE GARAGE LEVEL. The condo comes fully furnished, with approximately $5,000 invested in furniture, plus an additional $9,000 in upgrades-including a new A/C unit ($7,000), a new washing machine ($800), and fresh paint ($1,200). 7 APPLIANCES INCLUDED. Ideal for first-time home buyers, downsizers, or investors. VERY FLEXIBLE POSSESSION. (id:43934)
20015c County 43 Road
North Glengarry, Ontario
Cute and Cozy Country Bungalow! Just a short drive from Alexandria, this well-maintained 2-bedroom home sits at the end of a private lane, offering peace and privacy. Perfect for first-time buyers or anyone looking to downsize, the property features an attached garage plus a detached workshop with a loft-ideal for hobbyists. Inside, you'll find a renovated 3-piece bathroom, a functional kitchen with a combined dining area, and a cozy living room with a propane stove to keep you warm in the winter months. The office includes patio doors leading to a south-facing deck, perfect for relaxing outdoors. The unfinished basement provides ample storage space. This charming home is ready for your next chapter-make it yours today! (id:43934)

