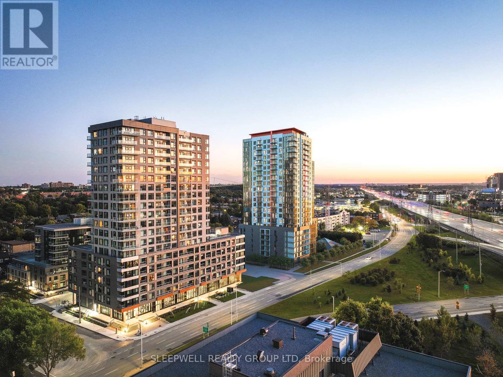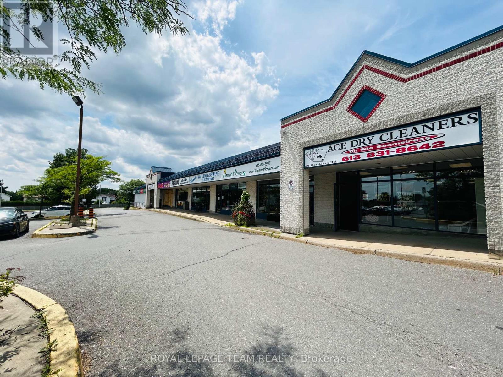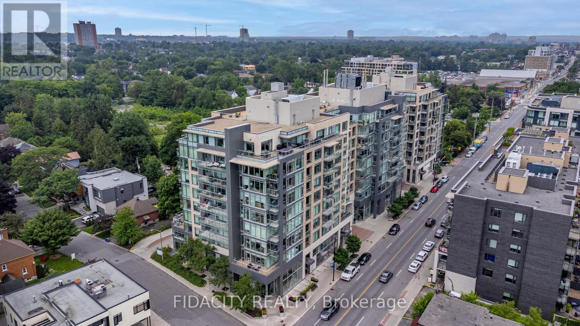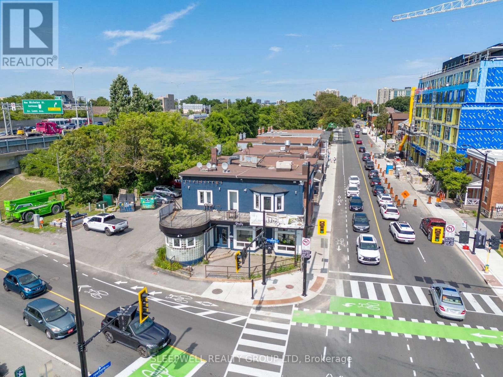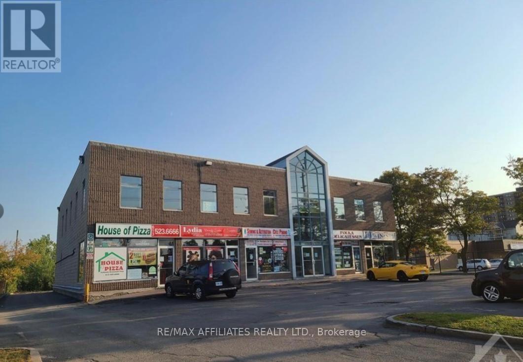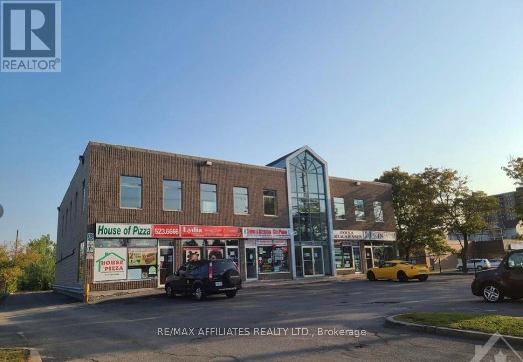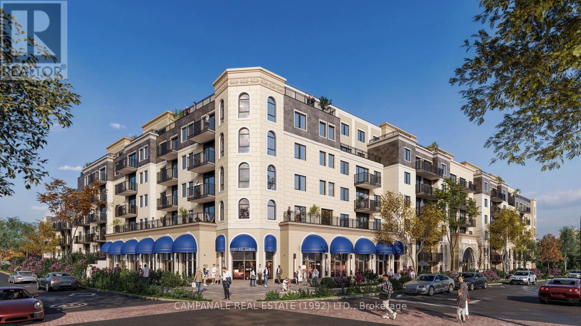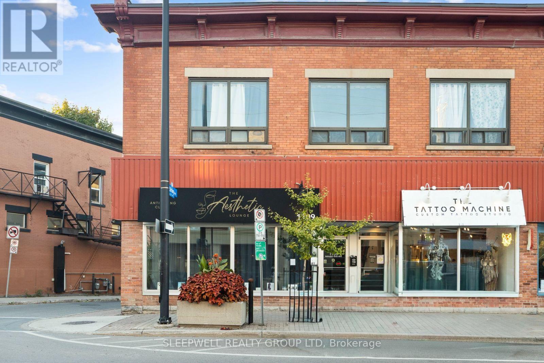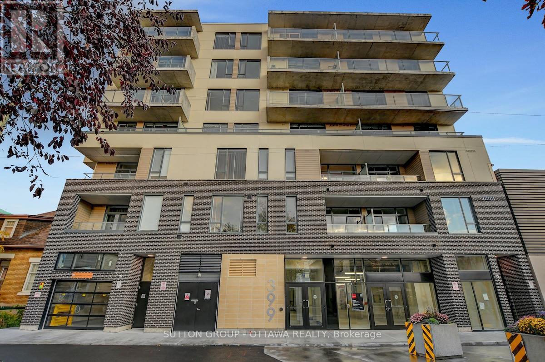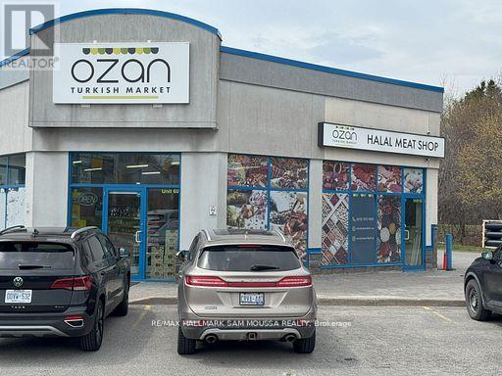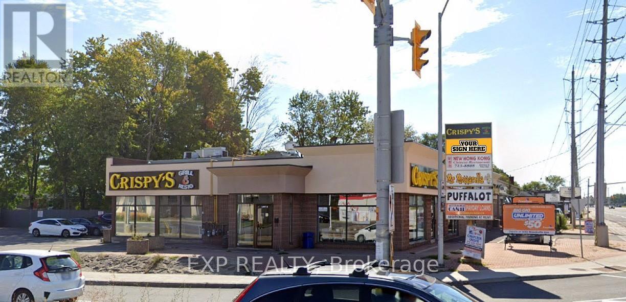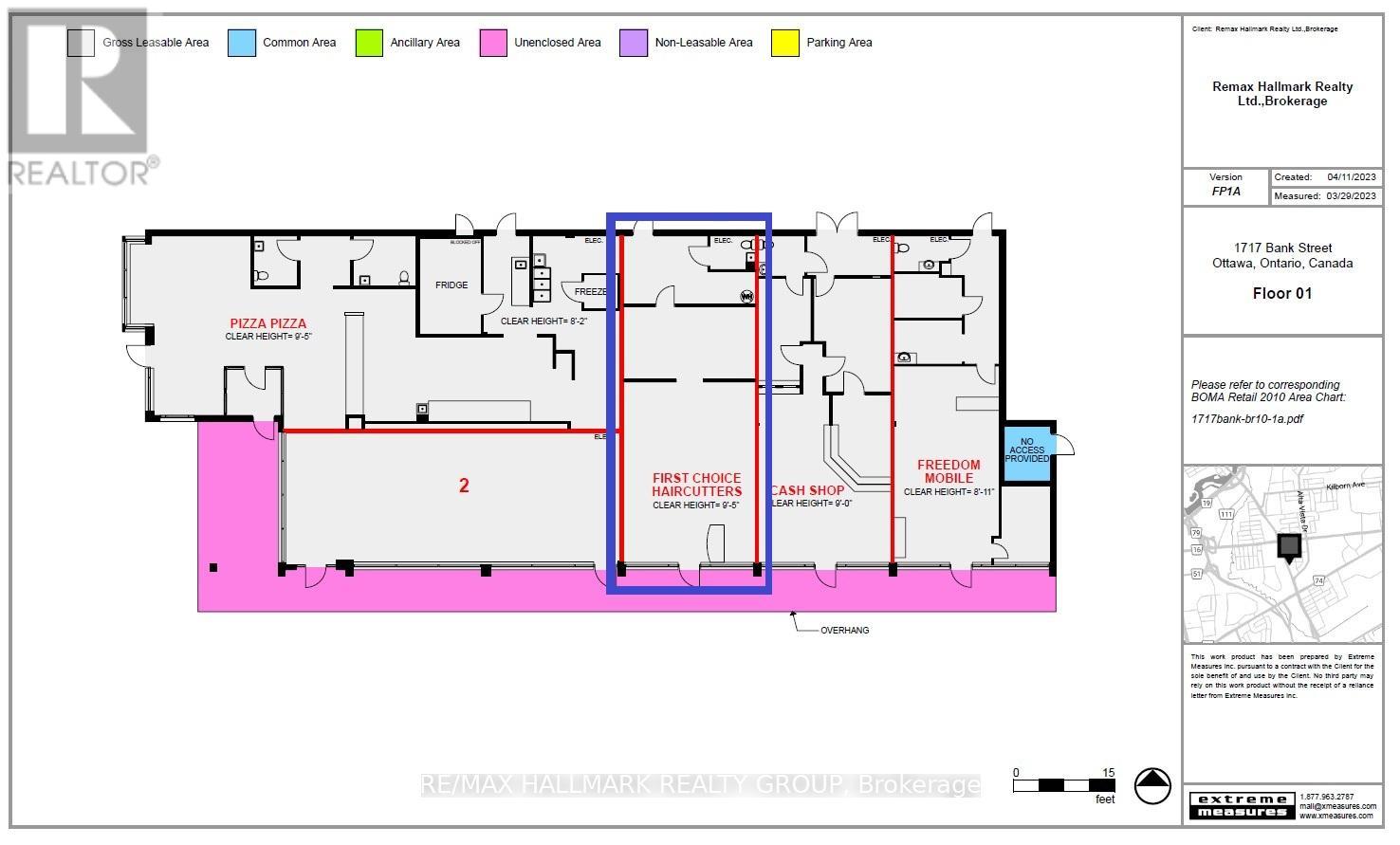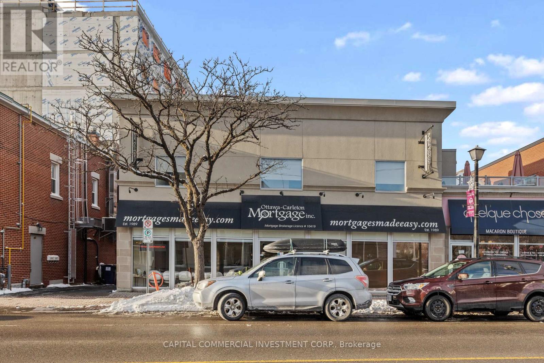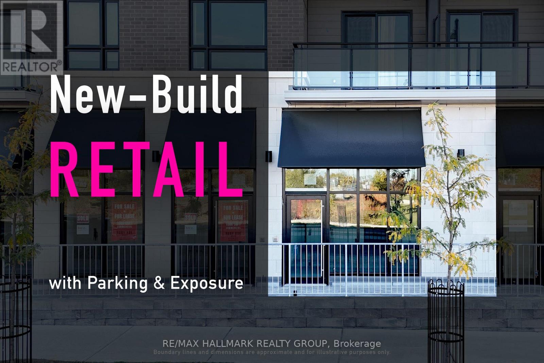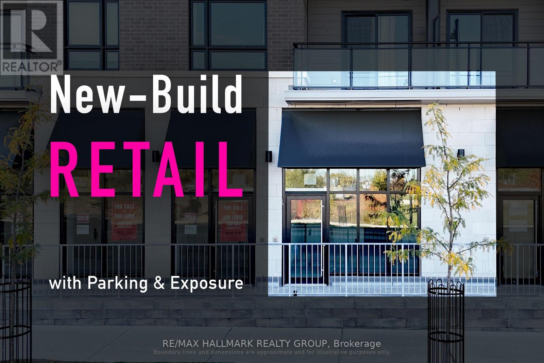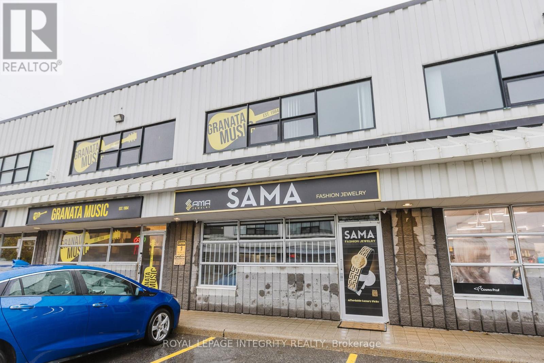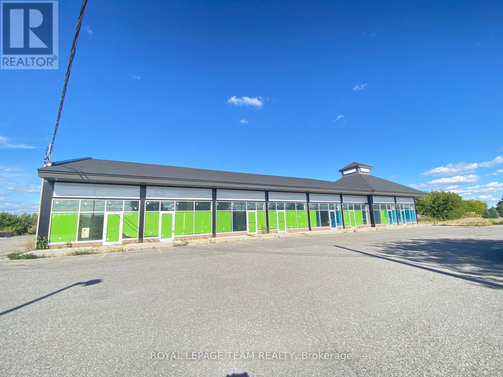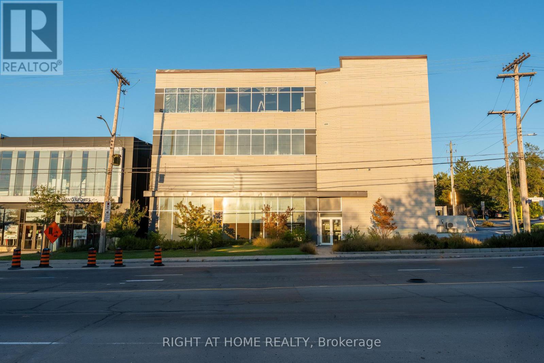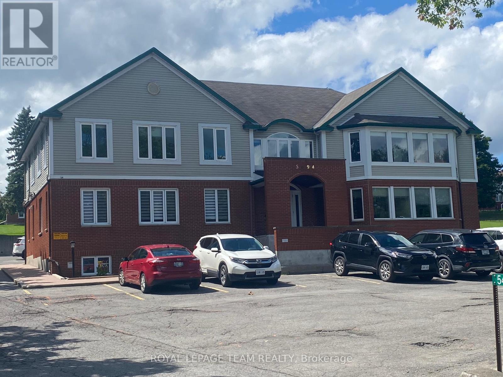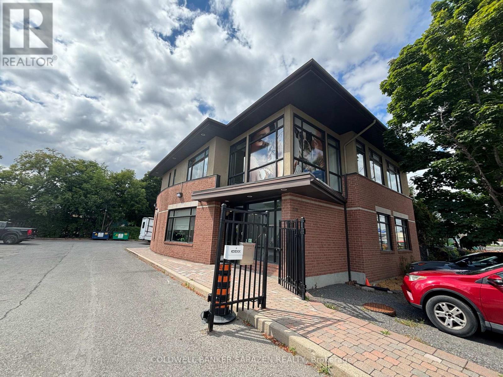We are here to answer any question about a listing and to facilitate viewing a property.
A014 - 1370 Carling Avenue
Ottawa, Ontario
This is the final opportunity to secure retail space at The Talisman, one of Ottawa's premier purpose-built rental communities, now offering two adjacent commercial units totaling 4,429 sq. ft. comprised of 1,501 sq. ft. and 2,928 sq. ft. which may be leased together for a flagship concept or separately to accommodate two distinct businesses. A 344 sq. ft. outdoor terrace for patio or activation space is available adjacent to the smaller retail space. With 1,000+ rental units across all buildings and over 2,000+ residents living directly onsite, this location provides an unmatched built-in customer base ideal for retail, service, wellness, or food and beverage concepts. The Talisman seamlessly blends modern living with vibrant ground-floor retail, offering strong visibility, high foot traffic, indoor/outdoor amenities, and ample visitor and resident parking. Located in Carlington with immediate access to Hwy 417 and surrounded by increasing residential density, this high-growth address ensures exceptional exposure and long-term success for your business. Each unit is separately metered for hydro and gas, with possession dates tailored to suit your build-out timeline. (id:43934)
Unit #12 - 471 Hazeldean Road
Ottawa, Ontario
Rarely offered retail space with 1,380 SQ FT with full glass in the front in Castledean Mall with high visibility and access from both Hazeldean Rd and Castlefrank Rd. Well managed mall with long established anchor tenants including KFC and Meridian Credit Union guarantee traffic and exposure to your business. Unlimited parking. Call to arrange a showing today! Operating costs and property taxes @ $17.5/SQ FT/2025. (id:43934)
108 Richmond Road
Ottawa, Ontario
For Lease 108 Richmond Rd - 1868 sq ft - 38$/sq ft + 16$/sq ft CAM (additional rent subject to change every year based on Condo fees, property Taxes, Garbage fees) (id:43934)
221 Echo Drive
Ottawa, Ontario
Discover a unique commercial leasing opportunity along the scenic Rideau Canal at 221 Echo Drive. Offering 3,100 square feet of rentable area, this property was previously home to a restaurant and pub and is ideally suited for food and beverage, hospitality, or retail concepts looking to capitalize on a high-profile location. Situated in Old Ottawa East, one of the citys fastest-growing neighbourhoods, the space offers unmatched visibility to both local residents and visitors traveling into Ottawas downtown core. The sites proximity to the Canal ensures consistent year-round traffic, from daily commuters and nearby residents to tourists enjoying Ottawas landmark attractions. With a net rent of $37/sqft and additional rent of $15/sqft, 221 Echo Drive presents a rare chance to secure a prime location with strong growth potential. Its established restaurant infrastructure and prime position along one of Ottawas most recognizable routes make it an excellent opportunity to create a neighbourhood destination and a landmark stop for visitors alike. (id:43934)
1574 Walkley Road
Ottawa, Ontario
Prime retail space available with exceptional exposure along Walkley Road. Boasting excellent curb appeal, this property is strategically located just one block from the recently redeveloped Heron Gates community, ensuring a steady flow of potential customers. With high traffic counts and outstanding visibility, this location offers an opportunity to elevate your business and establish a strong presence in a thriving area. Directly across from Sandalwood Park and surrounded by well-known amenities such as grocery stores, gas station, fast food places, and a bank. The site benefits from both convenience and strong consumer draw. Ample parking on-site and prominent frontage along Walkley Road make this an ideal setting for a wide range of business opportunities. Dont miss the chance to secure this highly sought-after space and book your showing today! (id:43934)
A - 1574 Walkley Road
Ottawa, Ontario
Prime retail space (1137 sqft) available with exceptional exposure along Walkley Road. Boasting excellent curb appeal, this property is strategically located just one block from the recently redeveloped Heron Gates community, ensuring a steady flow of potential customers. With high traffic counts and outstanding visibility, this location offers an opportunity to elevate your business and establish a strong presence in a thriving area. Directly across from Sandalwood Park and surrounded by well-known amenities such as grocery stores, gas station, fast food places, and a bank. The site benefits from both convenience and strong consumer draw. Ample parking on-site and prominent frontage along Walkley Road make this an ideal setting for a wide range of business opportunities. Dont miss the chance to secure this highly sought-after space and book your showing today! (id:43934)
C001a & B - 1050 Canadian Shield Avenue
Ottawa, Ontario
Now leasing for Spring 2026 occupancy, Unit C001 at 1050 Canadian Shield Avenue offers approximately 2,095 square feet of premium retail space within Les Boutiques at Carré Saint Louis - Kanata's newest and most desirable mixed-use development. This elegant, European-inspired property combines luxury residential living with vibrant commercial opportunities, creating a sophisticated setting ideal for a restaurant or elevated retail concepts, clothing boutiques, jewelry stores, or aesthetic spas. Located in the heart of Kanata's Town Centre, the site is surrounded by over 2,000 residential units and single-family homes within walking distance, ensuring consistent foot traffic and strong community engagement. On-site, 236 luxury residential units feature premium amenities such as a gym, saltwater pool, and lounge, providing a built-in clientele of discerning residents. This space offers excellent visibility, modern design flexibility, and potential for outdoor terrace use to enhance your storefront presence. The space can also be combined with neighbouring units to accommodate a larger footprint, allowing customization to meet your business's specific. With 57 visitor parking spaces available and direct interior access to underground parking, convenience is built into every detail. Constructed to high environmental standards, the building merges contemporary aesthetics with sustainable features. It is a rare opportunity to position your business within one of Ottawa's most dynamic and affluent communities. Monthly rents are based on $35.00 PSF plus operating costs of $17.60 PSF, exclusive of HST. (id:43934)
1109 Wellington Street W
Ottawa, Ontario
This 1,243 sq ft retail space is perfectly positioned along Wellington Street West, one of Ottawas most dynamic and high-traffic destinations. With its prime location in the heart of Wellington Village, this property benefits from constant exposure to both pedestrian and vehicle traffic, surrounded by a thriving mix of boutique shops, popular restaurants, professional services, and established neighbourhood amenities. The space offers excellent street visibility and flexible layout potential, making it ideal for a wide variety of businesses seeking to establish or expand their presence in a highly desirable community. Offered at $35/sq ft net plus $15/sq ft in additional rent, this opportunity combines competitive rates while positioning in a vibrant and growing commercial corridor, ensuring strong visibility and long-term success for the right tenant. (id:43934)
399 Winston Avenue
Ottawa, Ontario
Prime commercial space available in the heart of Westboro at 399 Winston Avenue. Offering approximately 2,300 sq.ft. of bright, versatile space ideal for retail, office, or service-oriented businesses. Featuring large storefront windows, excellent street visibility, and modern finishes, this unit provides a premium setting for your business. Lease rate is $33.00/sq.ft. (net) with additional rent estimated at $20.00/sq.ft., for a total estimated annual rent of $121,900 (approximately $10,158/month). Long-term lease terms of 3-10 years available. Located steps from Richmond Road's vibrant mix of shops, cafés, and public transit, this property offers outstanding exposure and accessibility. Some of the photos are virtually staged. (id:43934)
60 - 500 Eagleson Road
Ottawa, Ontario
Great retail location at the front of the mall facing Eagleson. NO FOOD or GROCERY. Idea for retail such as Optical, pharmacy, physio etc. Unit size is 947/sq ft, minimum rent is $32/ft plus operating costs of $19/ft. Total monthly rent is $4,024.75 plus HST. Term is 5yrs plus annual increase equal to CPI. (id:43934)
F - 1433 Woodroffe Avenue
Ottawa, Ontario
Prime Space for lease. 902 Square feet ( Formerly Puffalot).Join Pharmasave, Mr. Mozzarella,Crispy's Vapanada and the New Hong Kong in a well established main street commercial plaza located at the corner of Woodroffe Ave. & Meadowlands Dr. in the City of Ottawa. The property is ideally situated on a high traffic main artery(39,000 vehicles daily). Surrounded by Algonquin College, City of Ottawa,Offices and high residential density support. Ideal for Retail, Nail Spa, Barber Shop and Office Use. 2 piece handicapp washroom and ample parking. Common area charges are estimated to be $16.50 per sq.ft. for 2026. (id:43934)
3 - 1717 Bank Street
Ottawa, Ontario
Very busy Bank Street location in a well established and easily identifiable retail mall. 1000 sq ft. Currently set up with hair dresser - barber stations, plus various rooms at the back. 24 shared parking spaces (no designated spaces). $32/sq' base rent, plus escalation, $19.83/sq' additional expenses. First and last months' rent plus security deposit. (id:43934)
2 - 1717 Bank Street
Ottawa, Ontario
Front unit with 2 full walls of windows facing south and west overlooking Bank Street. 1,029 sq feet in very busy retail location along Bank St near Alta Vista. 24 shared parking spaces. $32/sq' base rent, plus $19.83/sq' Tax and CAM. Escalation $1psf/yr. (id:43934)
381 Richmond Road
Ottawa, Ontario
Establish your business in the heart of Ottawa's vibrant and sought-after Westboro neighbourhood! This high-exposure retail space, located at 381 Richmond Rd., offers exceptional visibility and heavy vehicular and pedestrian traffic. Your brand will be placed at the forefront of this thriving community and will benefit from a dynamic retail node alongside prominent national retailers such as Starbucks, Tim Hortons, Lululemon, MEC, and Fjallraven. This exceptional space offers a total of approximately 7,500 sq ft, with 5,000 sq ft on the ground floor and 2,500 sq ft on the second floor. A truly unique and rare feature in this high-demand area is the inclusion of approximately 16 parking spaces at the rear of the building. The space will be available January 1, 2026. CAM and Taxes budgeted at $9.10 PSF. Landlord is open to the possibility of sub-dividing the space. (id:43934)
11 - 1340 Hemlock Rd Road
Ottawa, Ontario
FOR LEASE: Position your business in the fast-growing Wateridge Village at 1340 Hemlock Rd., a prime 428 sq. ft. ground-level retail space in a newly constructed mid-rise residential building. Located in the heart of a master-planned community with thousands of new homes, this unit offers direct access to a built-in customer base and growing foot traffic. The building is anchored by recognized, service-oriented tenants including Pharmasave, Circle K, and Dentistree Family Dental Clinic, with Phintopia Coffee & Tea and Club Pilates contributing to daytime foot traffic and neighbourhood activity. This complementary tenant mix positions the property as an emerging convenience and service hub within a vibrant and expanding residential neighbourhood. Ideal for service-based businesses, boutique retailers, or professional offices seeking to establish a presence in a growing community. Brochure located just below the Property Summary section. Please contact Sarah Sleiman for all listing questions, 613-979-6161, s.sleiman@drmrealesate.ca (id:43934)
11 - 1340 Hemlock Road
Ottawa, Ontario
FOR LEASE: Position your business in the fast-growing Wateridge Village at 1340 Hemlock Rd., a prime 428 sq. ft. ground-level retail space in a newly constructed mid-rise residential building. Located in the heart of a master-planned community with thousands of new homes, this unit offers direct access to a built-in customer base and growing foot traffic. The building is anchored by recognized, service-oriented tenants including Pharmasave, Circle K, and Dentistree Family Dental Clinic, with Phintopia Coffee & Tea and Club Pilates contributing to daytime foot traffic and neighbourhood activity. This complementary tenant mix positions the property as an emerging convenience and service hub within a vibrant and expanding residential neighbourhood. Ideal for service-based businesses, boutique retailers, or professional offices seeking to establish a presence in a growing community. Brochure located just below the Property Summary section. Please contact Sarah Sleiman for all listing questions, 613-979-6161, s.sleiman@drmrealesate.ca (id:43934)
3 - 43 Roydon Place
Ottawa, Ontario
1137 SQ/FT of Retail space north of Merivale Costco including a loading door in the back! Well-positioned ground floor unit available just off Merivale Road in Ottawas thriving West Central submarket. Offering 1137 SF of prime retail in a professional environment within a vibrant mixed-use property, surrounded by a strong mix of complementary retail and office tenants, this unit is ideal for a wide range of retail users. The property is located directly ACROSS FROM COSTCO and surrounded by major retailers and service providers, placing it in the heart of a high-traffic commercial hub. With over 128,000 residents within a 5km radius and approximately 50,000 vehicles passing by the nearest major intersection daily, the location ensures excellent visibility and convenience. Tenants benefit from a strong mix of complementary office and retail businesses, ample on-site parking, and easy access to public transit. Additional Rent is estimated at $10.05/SF. Perfectly suited for retailers, restaurants, medical professionals, and service providers. (id:43934)
7 & 8 - 2808 Dunrobin Road
Ottawa, Ontario
Prime double unit leasing opportunity awaits you in this popular community hub. On site parking available. This property is front facing a major road to provide maximum exposure for your business. Zoned VM5 (160r) provides a vast number of business possibilities. Additional rent to be estimated. This end unit space would be perfect for a restaurant/pub as it includes additional outside patio area. (id:43934)
2 - 2808 Dunrobin Road
Ottawa, Ontario
Prime leasing opportunity awaits you in this popular community hub. On site parking available. This property is front facing a major road to provide maximum exposure for your business. Zoned VM5 (160r) provides a vast number of business possibilities. Additional rent to be estimated. This space would be perfect for any medical business to compliment the current leases in place. (id:43934)
H - 90 Richmond Road
Ottawa, Ontario
For Lease 600 sq ft - 30$/sq ft + 16$/sq ft CAM (additional rent subject to change every year based on Condo fees, property Taxes, Garbage fees) (id:43934)
153 Preston Street
Ottawa, Ontario
Fantastic retail space with great window frontage/exposure along Preston St. Main retail space is approx 1223 sq ft. Walking distance to transit, restaurants and cafes. Operating costs of approx $8.00 a sq ft. (id:43934)
101 - 1637 Bank Street
Ottawa, Ontario
Prime Retail & Office Space for Lease on Bank Street, Ottawa Looking for a high-visibility commercial space in Ottawa? This 4,226 sq.ft. retail/office unit on Bank Street offers heavy traffic exposure and Arterial Mainstreet (AM) zoning, perfect for retail stores, medical offices, legal or accounting firms, and professional service businesses. The space is delivered in base building condition with raw concrete floors and ceilings, ready for tenant customization. Features include an accessible elevator, private washrooms, large windows with natural light, and on-site parking. Located in a bustling Bank Street corridor, close to transit, shopping, and amenities. Lease: $28/sq.ft. + additional rent ($15/sq.ft.) + HST. Retail Unit 101. (id:43934)
1b - 5494 Main Street W
Ottawa, Ontario
A rare opportunity to lease a beautiful 1,200 sq. ft. main-level unit in an all-brick professional commercial building in the heart of Manotick's vibrant business community. Ideal for a Professional, Medical, or Retail use seeking excellent exposure and accessibility in a continuously growing area. This updated space features a new flat ceiling, modern flooring, updated bathroom, and fresh paint throughout, with ample client parking right at the door. Located within walking distance to all amenities, this property offers the perfect balance of visibility, convenience, and community. Enjoy nearby restaurants, cafés, and shops in one of Ottawa's most desirable villages - Manotick is the perfect place to live, work, and thrive! Available November 1, 2025. (id:43934)
200 - 878 Boyd Avenue
Ottawa, Ontario
Turn-key second floor professional/medical office space available for lease. Suite 200 measures approx. 2,000 SF and features 5 enclosed offices, a kitchenette area, a washroom and 2 entrances. The unit has many large windows, offering plenty of natural light and built-in desks and cabinetry to fit multiple uses. A great opportunity for any business in an ideal central location in the Carling Ave industrial park. The balance of the building is medical use. Zoning allows for a wide variety of uses. (id:43934)

