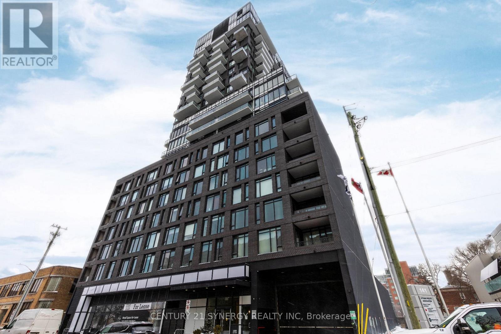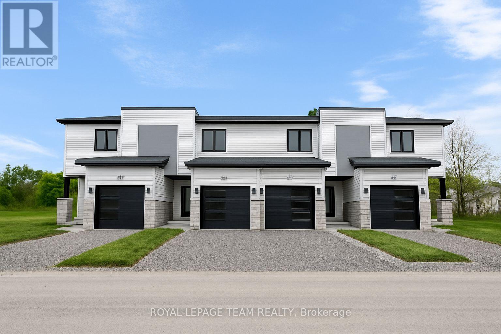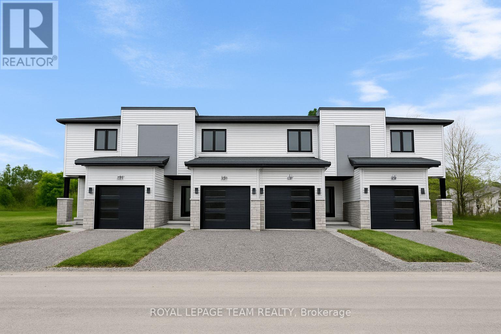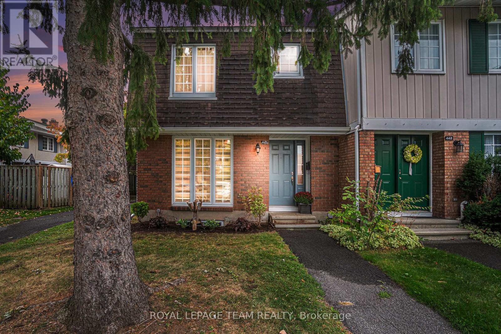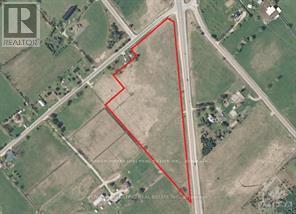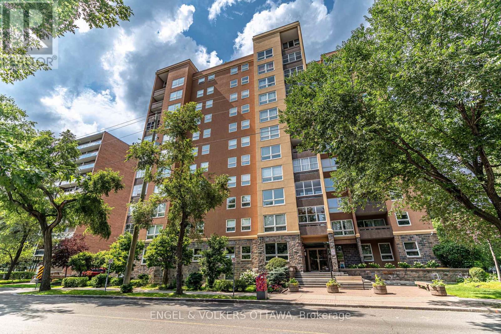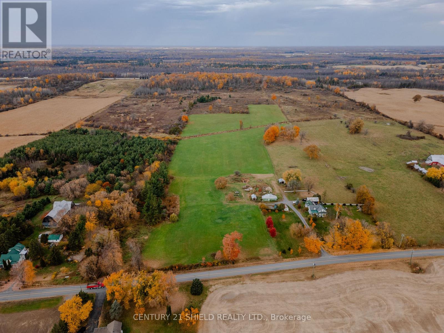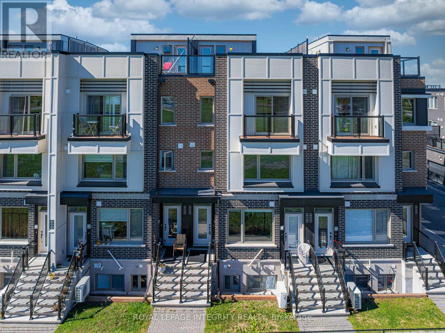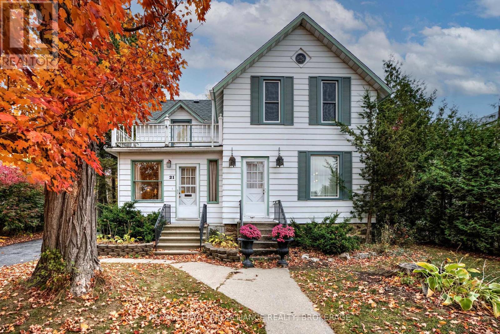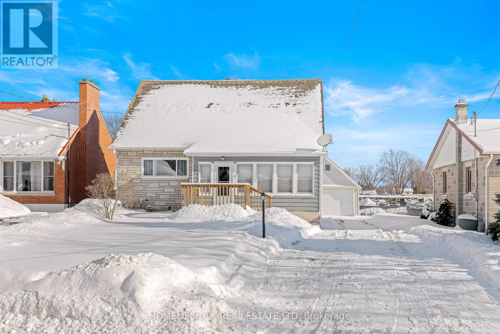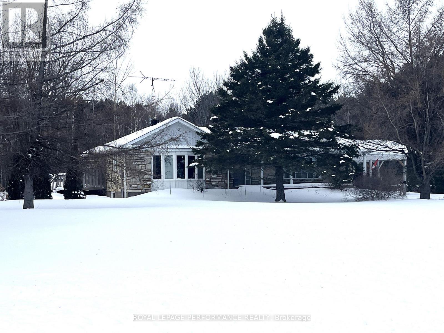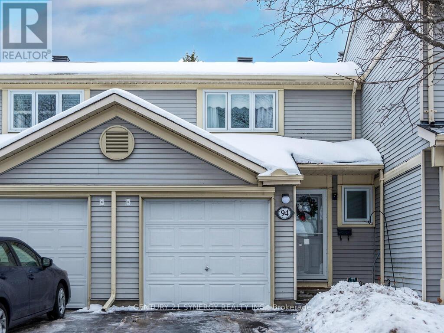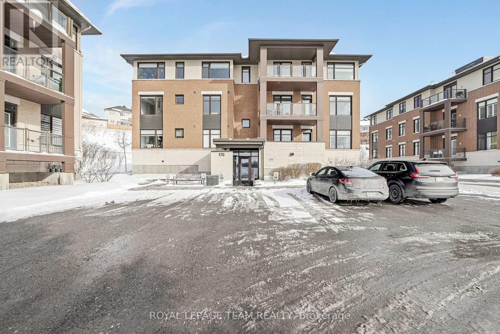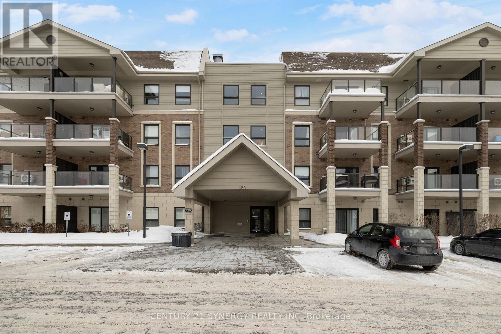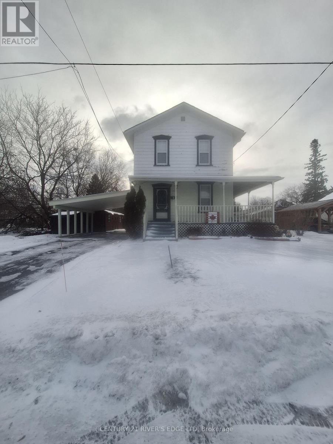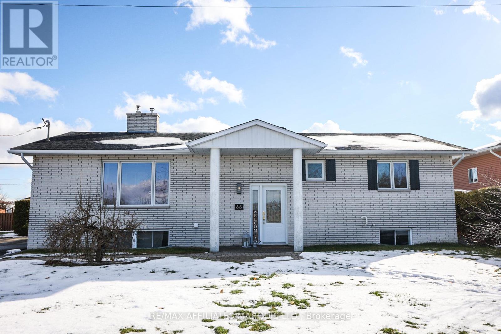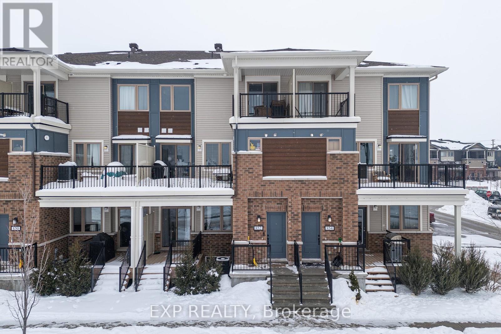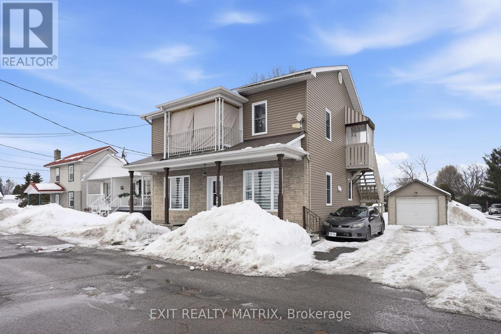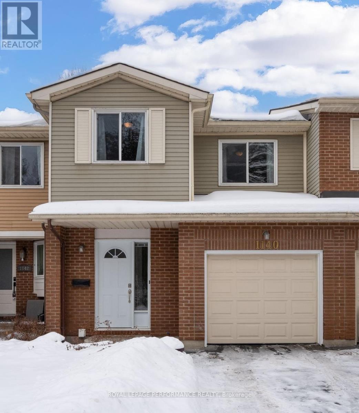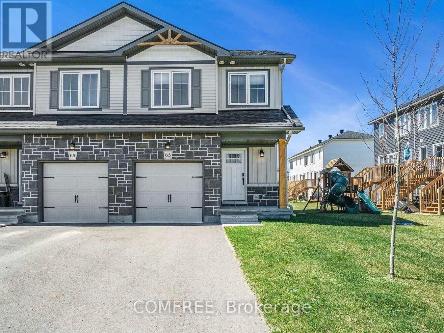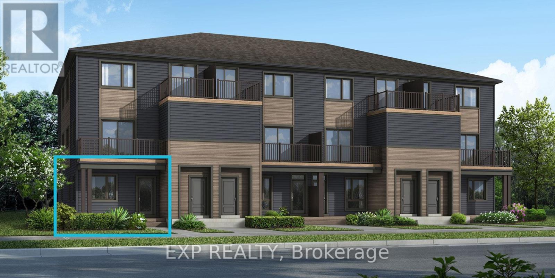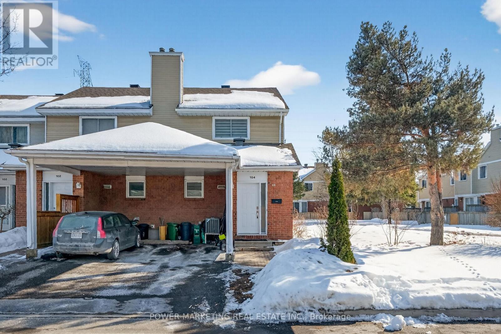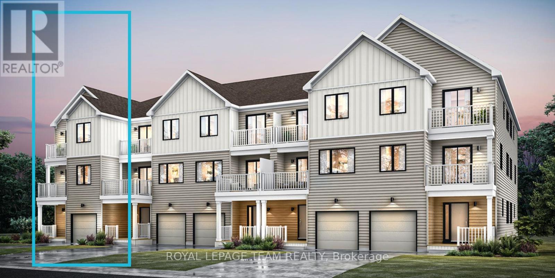We are here to answer any question about a listing and to facilitate viewing a property.
1209 - 203 Catherine Street
Ottawa, Ontario
Experience upscale downtown living in the highly sought-after SoBa Building - South on Bank! This beautifully designed 2-bedroom, 1-bathroom unit offers 662 sqft. of living space, plus an additional 78 sqft. private balcony with unobstructed city views. Step inside to discover an open-concept layout that seamlessly connects the living, dining, and kitchen areas, creating an inviting and functional space. With 9-ft ceilings and floor-to-ceiling windows throughout, this light-filled unit feels bright all day long. The modern kitchen is equipped with ample cupboard space and all the essentials for home-cooked meals, while the living area extends to a spacious balcony, perfect for relaxing and taking in the downtown skyline. SoBa offers exceptional amenities, including: an outdoor spa pool, fitness centre, elegant party room. Located in the heart of downtown, this condo is just steps from the Canadian Museum of Nature and close to shopping, dining and public transit. Easy access to Highway 417 makes commuting a breeze. The building offers a dedicated concierge service, ensuring security and convenience for residents. The unit also includes underground parking. This unit is perfect for young professionals, couples, and students seeking modern downtown living. (id:43934)
346 Lewis Street W
Merrickville-Wolford, Ontario
Winter Sale! Reserve your Townhome now! Home to Be Built - Modern Living in Charming Merrickville. Welcome to Lockside Townhomes, an exciting new development in the picturesque village of Merrickville. Come explore this beautifully designed, TARION-warrantied townhome that perfectly blends modern style with small-town charm. This soon-to-be-built home offers an open, thoughtfully designed layout featuring 9-foot ceilings, wide-plank luxury vinyl flooring, and abundant natural light throughout. With two spacious bedrooms, it's ideal for families, professionals, or retirees. The Laurysen-designed kitchen is a chefs dream complete with a large island, walk-in pantry, soft-close cabinetry, and a stylish chimney-style hood fan. Additional features include: Upgraded finishes throughout, Walk-in closets, High-efficiency HRV system, Energy-efficient vinyl windows. Enjoy a fantastic location, just steps from Merrickville's shops, parks, restaurants, and the historic Rideau Canal lock station. Whether you're strolling through local boutiques or enjoying a meal at a cozy café, Merrickville's historic village ambiance offers the perfect setting for vibrant, small-town living with a fall of 2026 possession. HST included. Photos shown are of the model home. Don't miss this opportunity book your private showing today! (id:43934)
350 Lewis Street W
Merrickville-Wolford, Ontario
Winter Sale! Reserve your Townhome now! Home to Be Built - Modern Living in Charming Merrickville. Welcome to Lockside Townhomes, an exciting new development in the picturesque village of Merrickville. Come explore this beautifully designed, TARION-warrantied townhome that perfectly blends modern style with small-town charm. This soon-to-be-built home offers an open, thoughtfully designed layout featuring 9-foot ceilings, wide-plank luxury vinyl flooring, and abundant natural light throughout. With two spacious bedrooms, it's ideal for families, professionals, or retirees. The Laurysen-designed kitchen is a chefs dream complete with a large island, walk-in pantry, soft-close cabinetry, and a stylish chimney-style hood fan. Additional features include: Upgraded finishes throughout, Walk-in closets, High-efficiency HRV system, Energy-efficient vinyl windows. Enjoy a fantastic location, just steps from Merrickville's shops, parks, restaurants, and the historic Rideau Canal lock station. Whether you're strolling through local boutiques or enjoying a meal at a cozy café, Merrickville's historic village ambiance offers the perfect setting for vibrant, small-town living with a fall of 2026 possession. HST included. Photos shown are of the model home. Don't miss this opportunity book your private showing today! (id:43934)
218 - 440 Kintyre Private
Ottawa, Ontario
Welcome to 440 Kintyre Private, a charming END-UNIT townhome nestled in the heart of Ottawas desirable Carleton Heights Rideauview neighbourhood. This spacious three-bedroom, two-bathroom residence offers the perfect blend of comfort, character, and convenience for families, professionals, or savvy investors. Step inside to discover a warm and inviting living space anchored by a rare wood-burning fireplaceideal for cozy evenings and adding timeless ambiance to your home. The layout flows seamlessly from the bright living room into a functional kitchen and dining area, with ample natural light pouring in from the end-units extra windows.Downstairs, the finished basement provides a versatile retreatwhether you envision a home office, media room, or guest suite, the possibilities are endless. Upstairs, generous bedrooms offer privacy and comfort, while the full bath ensures convenience for busy mornings.Outside, enjoy the tranquility of a quiet private street with easy access to parks, schools, shopping, and public transit. 440 Kintyre Private is more than just a home its a lifestyle opportunity in one of Ottawas most connected communities.Whether you're starting out, settling down, or looking to expand your portfolio, this property is ready to welcome you. (id:43934)
Lot 15 Hwy 7 Road
Mississippi Mills, Ontario
Developers, Investors take note! Beautiful 12.5 acres lot on HWY 7 between Carleton Place and Perth, on the intersection of 3 roads! Walking distance to school! Over 1500 Ft of frontage along the HWY. The Owner can change to commercial use and can have access to Highway or Concession Rd on the back. A must see! Call today! (id:43934)
906 - 373 Laurier Avenue E
Ottawa, Ontario
This spacious three-bedroom + den, two-bathroom condo offers breathtaking views and a premium location in the heart of Sandy Hill.The main living area features a bright sunken living room, a separate dining room, a private balcony, a versatile den, and a kitchen with a large pantry and in-unit laundry. The bedrooms are thoughtfully located down the hall for added privacy. The primary bedroom includes a three-piece en-suite and a walk-in closet, while the two additional bedrooms are generously sized and share a main bathroom.This condo also includes indoor parking and a storage locker. Amenities include an outdoor pool, sauna, party room/library, bike racks, car wash bay, and a workshop. Located within walking distance to the University of Ottawa, ByWard Market, Rideau Canal, Rideau Shopping Centre, Parliament Hill, and countless cafes, restaurants, galleries, and boutiques, this condo offers the perfect combination of luxury and convenience. Don't miss this incredible opportunity to live in one of Sandy Hills most desirable buildings! (id:43934)
18985 Paragon Road
South Glengarry, Ontario
Discover the perfect blend of open space, natural beauty, and rural opportunity with this 46.7-acre parcel in the heart of South Glengarry. Set along Paragon Road, this property features a versatile mix of land uses, making it ideal for farming, recreation, or building your dream country retreat. The property includes expansive pasture lands and well-maintained hay fields, offering excellent potential for agricultural use or hobby farming. In addition, a substantial portion of the acreage is comprised of mixed bush with an abundance of hardwoods, providing both natural privacy and long-term resource value. With nearly 47 acres of space, there is ample room to design and develop according to your vision whether that means a custom estate, equestrian setup, or simply a peaceful escape surrounded by nature. The lands diversity ensures year-round enjoyment, from open field views to wooded trails for walking, riding, or recreational activities.Located in South Glengarry, this property offers the peace and quiet of rural living while remaining within easy reach of Cornwall, Lancaster, and Highway 401. A rare opportunity to secure substantial acreage in a desirable area, this property presents endless possibilities for the right buyer. (id:43934)
517 Ozawa Private
Ottawa, Ontario
Welcome to 517 Ozawa Private, a stylish and thoughtfully designed Mattamy Haydon model townhome in the heart of Wateridge Village, one of Ottawas most dynamic and desirable communities. Built in 2019, this 1,223 sqft condo townhome offers the perfect blend of modern convenience, smart layout, and nature-integrated urban living all just minutes from downtown Ottawa.Step inside and discover a home that maximizes space and comfort. The main floor boasts a bright, open-concept living area that flows seamlessly between the living room, dining space, and kitchen. Whether you're preparing a quiet dinner or hosting friends, this layout makes everyday living effortless. Natural light pours in through large windows, creating an inviting and airy feel throughout. Upstairs, you'll find two spacious bedrooms, each with ample closet space, along with a well-appointed full bathroom. The convenience of in-unit laundry tucked neatly away adds practicality to your daily routine. One of the true highlights of this home is the private rooftop terrace on the top level. This unique outdoor space offers endless versatility: enjoy morning coffee with a view, unwind after work, or entertain guests under the stars. Its a rare feature that adds real lifestyle value, and it's usable across all seasons of the year. Wateridge Village is more than just a neighborhood, it's a vibrant, growing community rooted in Canadian history and surrounded by nature. Here, you'll enjoy access to scenic walking and cycling paths, beautiful parks, and the nearby Ottawa River. The upcoming public elementary school just steps away will be a fantastic asset for young families and future resale value. Move-in ready and low-maintenance, this is your opportunity to get into a fast-growing, well-connected community without compromising comfort, style, or lifestyle. Condo Fee Includes: Building Insurance, Garbage Removal, General Maintenance and Repair, Landscape, Management Fee, Reserve Fund Allocation, Snow Removal (id:43934)
21 Osborne Street
Gananoque, Ontario
Welcome to 21 Osborne Street - a charming, well-cared-for 2-storey home tucked away on a quiet street in Gananoque. This 3-bedroom, 1-bath home offers character, comfort, and a great layout for family living. Enjoy a 3-season front porch, a spacious bonus/laundry room, and a large paved driveway with a detached garage. This generous backyard has no rear neighbours- ideal for gardens, kids, or summer entertaining. Perfect for first-time buyers or anyone looking to enjoy small-town living, just minutes from schools, parks, The St. Lawrence River, The Thousand Islands Playhouse, golf, and more. Discover the charm of Gananoque living in this lovely home! New insulation and updated wiring 2026. (id:43934)
37 Ferguson Drive
Brockville, Ontario
Can't stand anymore snow?? Need some cheer and a pick me up? Shopping always helps!!! Why not shop for a new home???? Centrally located in a quiet, family-friendly neighborhood close to schools, churches, and shopping, this charming 2-storey home offers the perfect blend of character and modern updates. Featuring 3 bedrooms and 2 full bathrooms, the home has been thoughtfully renovated throughout. The brand-new custom kitchen boasts granite countertops, slow-close drawers, stainless steel appliances and excellent functionality for everyday living and entertaining. The main floor also features a fully renovated bathroom with a large walk-in shower, spacious vanity, and linen closet, new flooring throughout and new custom bedroom window (25). Bright and sunny open-concept living and dining areas create a welcoming atmosphere, while the enclosed front entryway provides additional seating and storage. At the rear of the home, enjoy a cozy 3-season sunroom overlooking the backyard. The second level offers two spacious bedrooms, ideal for family or guests. Downstairs, the fully finished recreation room includes a stone-surround gas fireplace and a newly added 3-piece bathroom (2023), providing excellent additional living space.Outside, the fully fenced yard is an entertainer's dream, complete with a large rear deck, gazebo, lower seating area, deck surround heated on-ground pool with new liner (invoice available), raised garden beds, and a detached single-car garage. New asphalt driveway (25), A move-in-ready home in a desirable location - this one truly checks all the boxes. A Pre-List Building Inspection, renovation invoices, utilities and other property particulars are available upon request. (id:43934)
2110 Ste Anne Road
Champlain, Ontario
Charming 3-bedroom stone bungalow with 2 covered carport spaces nestled on a spacious lot of 200' X 400' in a peaceful country setting with mature trees and no rear neighbors. As you walk through the front door you will find a lovely foyer with closet space. Off to the left is an oversize open kitchen which is combine with the dining area that displays plenty of cabinets with some appliances which are included and a beautiful bow window projecting sunshine within the room. The cozy living room also has a very large window and a wood burning fireplace. The primary bedroom has its own 5 pcs ensuite and patio door leading to a very spacious concrete deck. A 3 pcs bathroom is practically located in the hallway. Laundry area is also conveniently located on the main level and has plenty of cupboard space, double laundry tubs and includes the washer & dryer. Hardwood and ceramic flooring throughout main level except for the 3 bedrooms (carpet). The lower level offers a full unfinished basement with so much potential, opportunities and endless possibilities to add more living space to your home. Force air heat pump with electric backup (2023). There is also a forced air wood furnace as a backup. Electric 40-gallon hot water heater owned (2023). Electrical panel 200 amps replaced in 2024. Roof shingles replace in 2023. Private gravel driveway, plenty of parking, even a perfect fit for your RV. 24 hours irrevocable on all offers. Enjoy the tranquility of country living with easy access to nearby amenities and major highways! Don't just drive by, call for a visit!! (id:43934)
94 Bujold Court
Ottawa, Ontario
Enjoy one of the best locations in the neighbourhood with this 3-bedroom, 2-bath condo townhouse, backing onto a huge open park-like area, perfect for relaxing, kids at play, or simply enjoying the view. It is also ideally located close to schools, parks, and transit. The main floor features a bright living and dining area with patio doors leading to the amazing backyard that opens onto the beautiful green space. A lovely eat-in kitchen with a separate eating area. Upstairs you'll find three comfortable bedrooms, including a spacious primary, along with a full bath. The finished basement offers even more living space with a rec room, separate den, and laundry room. A garage with inside entry adds convenience. Lots of nice updates have been done over the years. Hi Efficiency Furnace 2013. This home combines comfort, location, and lifestyle! (id:43934)
202 - 170 Guelph Private
Ottawa, Ontario
Beautiful 2-Bedroom + Den Condo Backing Onto Greenspace in Prime Kanata Location. This bright and spacious 2-bedroom + den, 2-bath condo offers peaceful, private living with serene views of the rear greenspace-while being just steps from Kanata Centrum's shopping, dining, and transit. The building includes an elevator for easy access and ample visitor parking for guests. The sun-filled, open-concept living and dining area features hardwood flooring throughout, leading to a modern kitchen with a large granite island ideal for casual meals or entertaining. The private primary suite includes a 3-piece ensuite with a walk-in shower and a double closet. A generously sized second bedroom provides excellent storage, and the versatile den is perfect for a home office or hobby room. Everyday convenience is built in with in-suite laundry, underground parking, and a dedicated storage locker. Residents also enjoy access to a welcoming clubhouse equipped with a lounge, pool table, darts, and fitness equipment. With everything you need right at your doorstep, this turnkey condo delivers comfort, convenience, and low-maintenance living in one of Kanata's most desirable locations. (id:43934)
414 - 120 Prestige Circle
Ottawa, Ontario
Welcome to Petrie's Landing! This spacious and thoughtfully designed top-floor 2-bedroom condo offers the perfect blend of modern comfort, natural surroundings, and an unbeatable location. Enjoy effortless access to public transportation, while the stunning Ottawa River pathways and scenic trails are just steps from your door-ideal for walking, cycling, or simply enjoying the outdoors. Inside, you'll find a bright and functional layout designed for both everyday living and entertaining. The kitchen is beautifully appointed with a convenient breakfast bar, stainless steel appliances offering plenty of space to cook and gather with friends or family. The generous primary bedroom provides a relaxing retreat, complete with a luxurious ensuite featuring a soaker tub, separate shower, and ceramic tile flooring. A second full bathroom with matching finishes adds convenience and is thoughtfully connected to the in-unit laundry room. This condo is surrounded by greenery and even has a small park right out front, creating a peaceful atmosphere while still being close to everything you need. Freshly painted in 2026, the home also includes underground parking located beside an oversized storage locker for added practicality. A wonderful opportunity to enjoy nature, style, and convenience all in one-come see it for yourself! (id:43934)
453 May Street
North Dundas, Ontario
Step into timeless charm with this character-filled 2-storey home, built in 1910, nestled in the family-friendly Winchester neighbourhood-where comfort, convenience, and community come together. Just a short walk to local amenities, this home offers warmth and space both inside and out. The inviting kitchen is ready for your culinary creations and memorable family moments, while the bright, welcoming dining room is the perfect spot to enjoy your morning coffee overlooking the backyard. The main floor family room keeps everyone connected, with an additional living room for relaxing and unwinding. A convenient 2-piece bath adds everyday practicality. Upstairs, you'll find bright and cozy bedrooms, a versatile bonus room ideal for a playroom, craft space, or reading nook, and a quiet office that offers the peace you need to get your work done. This is a home designed for living, growing, and making memories. This Friendly community Welcomes you with open arms. Located only 35 minutes to Ottawam, 15 minutes to Kemptville and the 416, 20 Minutes to Morrisburg. This home truly offers small town charm with big city convenience. Come see why 453 May St wants you to call it home? (id:43934)
66 Jean Street
North Glengarry, Ontario
Welcome to this charming all-brick bungalow nestled on a quiet cul-de-sac in the heart of Alexandria. Perfectly located within walking distance of Alexandria Island Park, schools and the shops and restaurants of Main Street, this home offers a blend of convenience and tranquility you've been looking for. Inside, enjoy an open-concept kitchen and dining area with a generous island, ideal for entertaining, plus a cozy living room warmed by a natural gas fireplace. Three main-floor bedrooms (one functioning as a home office), a full 4-piece bath, and a sun-filled bonus room leading to your private backyard complete the level. The lower floor includes a 3-piece bath with laundry, plenty of storage, a gas fireplace and unfinished space ready for your vision. A perfect fit for families, professionals, or retirees looking to settle into a peaceful and welcoming community. (id:43934)
852 Atlas Terrace
Ottawa, Ontario
Welcome to this beautifully maintained 2-storey home located in the highly desirable Blackstone community of Trailwest / Emerald Meadows, ideally situated on the border of Kanata and Stittsville. This rapidly growing neighbourhood offers exceptional convenience with shopping, transit, parks, and schools all nearby, with additional amenities continuing to be developed. The premium main floor features a builder-upgraded extended kitchen complete with a large island, offering ample workspace, storage, and an ideal layout for entertaining. The open-concept living and dining areas provide abundant natural light and direct access to a private balcony overlooking parkland. The upper level offers two well-sized bedrooms and a full bathroom. The home also includes a convenient main floor powder room. Ensuite laundry with stacked washer and dryer provides added functionality and convenience. Generous storage space is available throughout the home.Located within approximately 1 kilometre of five public parks and two elementary schools, this property is ideal for first-time buyers, downsizers, or investors seeking a home in a vibrant and growing community. (id:43934)
292 St. Joseph Street
Alfred And Plantagenet, Ontario
Excellent investment opportunity in the heart of Alfred! This well-maintained duplex features two clean, updated units with long-term, reliable tenants already in place - a turnkey addition to any portfolio. The bright main-level unit showcases impressive high ceilings and large windows that fill the space with natural light, creating an open, inviting feel. The upper unit offers a spacious 2-bedroom layout with a full bathroom, and both units show true pride of tenancy throughout. Each unit also includes its own in-unit laundry for added convenience. The property also offers a shared basement space for storage, a detached garage, six shared parking spaces, and a large backyard perfect for relaxing. Ideally located close to the grocery store, school, and shopping, this solid income property provides dependable cash flow today with excellent long-term potential. (id:43934)
39 - 1140 Des Forets Avenue
Ottawa, Ontario
This 3 bedroom condo townhome with a fantastic location has been lovingly maintained. As you step into the foyer, you will appreciate the direct access into the garage as well as the easy flow into the living space. The dining room is well sized and offers convenient access into the tasteful kitchen. With a brand new refrigerator, stove and dishwasher (Jan 2026) as well as plenty of cabinetry & cupboard space, all that's left to do is move in & start making your favourite recipes. The living room is bright, with a direct view to the backyard & appointed with a cozy wood burning fireplace (sold as is/no WETT certificate on file). Upstairs, you will find 3 spacious bedrooms, the primary boasting an ensuite bathroom & plenty of closet space. A second full bathroom on this level completes the space. The finished basement allows for extra space to use as you see fit. A new washing machine (Jan 2026) & dryer can be found in the dedicated laundry room. There is good storage space in the laundry room in addition to the separate utility room. The backyard is fenced & is surrounded by multiple trees, great for shade in the summer & for nature lovers alike. This home is located just steps from Place d'Orleans, a future LRT station, plenty of schools, shopping, Ottawa River pathways & more | Upgraded insulation (Jan 2026) | Pride of ownership is evident throughout | Status Certificate package (Jan 9 2026) and home inspection report (Dec 16 2025) are available to view upon request after viewings | Dishwasher virtually edited in the photos as it has not beed installed yet. (id:43934)
63 Whitcomb Crescent
Smiths Falls, Ontario
Upgraded end-unit townhome in the Bellamy Farms community. This 3-bedroom, 3-bath home with finished basement offers modern finishes and bright living space across three levels. The main floor features an open-concept living and dining area with large windows providing ample natural light. The kitchen includes stainless steel appliances, a custom stone-tiled backsplash, a center island with built-in outlets, and a pull-down faucet. Upstairs offers a spacious primary suite with walk-in closet and ensuite, plus two additional bedrooms and a laundry room with custom cabinetry and marble folding surface. The finished basement with large windows adds flexible living space and includes a separate storage room. Window coverings, mirrors in all baths, and privacy film on the front door are included. Furnace is owned. Walking distance to shops, trails, eateries, schools, and transit, and just minutes to parks, downtown Smiths Falls, and the Rideau Canal. (id:43934)
51 - 5450 Canotek Road
Ottawa, Ontario
Discover this impressive 2,000 sq ft commercial condo, designed to elevate your business with two bright and spacious levels of flexible workspace. Complete with two modern bathrooms and a sleek kitchenette, the layout blends function and style effortlessly. Clients and staff will appreciate the ample on-site parking, while you benefit from low condo fees and the long-term value of ownership. Plus, its walking-distance access to the LRT provides easy commute convenience for both employees and visitors. Whether you're looking to grow your own business, secure a smart investment, or enjoy the best of both worlds, this property offers exceptional potential. (id:43934)
614 Tobiano Private
Ottawa, Ontario
Welcome to this brand new Mattamy Boxwood End Model, thoughtfully designed for modern family living. This bright and spacious home offers over 2200 SF of living space, 2+2 bedrooms and 1+1 bathrooms, providing plenty of room for growing families, guests, or a home office. The finished basement includes two additional bedrooms and a full bathroom-ideal for teens, extended family, or play and study areas. Durable Luxury Vinyl Plank flooring throughout the main floor and foyer makes everyday living easy and stylish. Enjoy year-round comfort with central air and an efficient hydronic air handler furnace system paired with the domestic hot water unit. The hot water tank is owned for added peace of mind. Personalize your new home with a $10,000 Design Studio credit, plus enjoy a voucher for three stainless steel appliances (fridge, stove, and dishwasher). A fantastic opportunity to settle into a brand new home built with quality Mattamy craftsmanship-perfect for creating lasting family memories. Located in the highly sought-after Traditions community, this home offers easy access to nature trails, parks, and the Trans Canada Trail, as well as shopping and dining in Old Stittsville. Excellent schools, the CARDELREC Recreation Complex, several golf courses, and public transit are all nearby, with quick access to Highway 417 for easy commuting. Winter sports enthusiasts will also appreciate the proximity to Mount Pakenham. A three-appliance voucher is included, making your move-in even easier. Don't miss this opportunity to own a brand-new Mattamy home in one of Stittsville's most desirable neighbourhoods. (id:43934)
104 Bannerhill
Ottawa, Ontario
Simply the best! Immaculate, Upgraded and bright end unit townhouse nestled on quiet street! These great offers you 3 good sized bedrooms 2 bathrooms fully finished Lower level, laminated, wood and Sarmictile throughout, Upgraded kitchen and bathrooms, new Owned hot water tank, New Central air (2024), great L shaped living room and dining room, Beautiful upgraded kitchen, finish lower level with a large family room/ rec room and the big storage , Large fenced backyard and much more! Walk to the shopping mall schools par and all amenities 10 minutes to airport or Ottawa downtown! Great investment for first time buyers, retired or investors! See it today! (id:43934)
114 Monty Private
North Grenville, Ontario
END UNIT! Be the first to live in Mattamy's Bloom model, a beautifully designed 4-bedroom, 3.5-bathroom freehold townhome offering modern living and unbeatable convenience in the Oxford community of Kemptville. This 3-storey home features a welcoming foyer with closet space, direct garage access, a guest suite with a full bathroom, and luxury vinyl plank (LVP) flooring on the ground floor. The second floor boasts an open-concept great room, a stylish kitchen with quartz countertops, ceramic backsplash, and stainless steel appliances, a dining area, and a private balcony for outdoor enjoyment. This level also includes LVP flooring throughout and a powder room for added convenience. On the third floor, the primary bedroom features a luxurious 3-piece ensuite, while the second and third bedrooms offer ample space with access to the full main bath. A dedicated laundry area completes the upper level. Located in the vibrant Oxford community, this home is just minutes from shopping, restaurants, schools, highways, and the Kemptville Marketplace. BONUS: $10,000 Design Credit. Buyers still have time to choose colours and upgrades! Images are to showcase builder finishes only. (id:43934)

