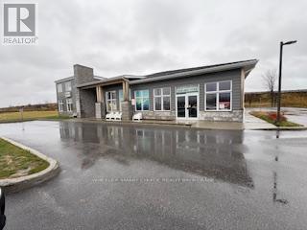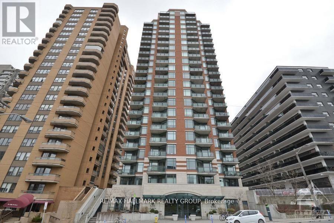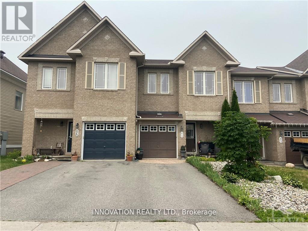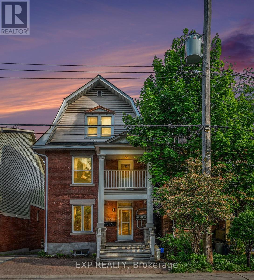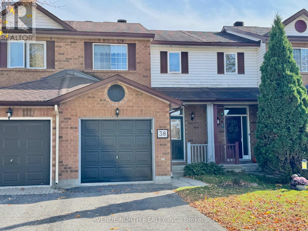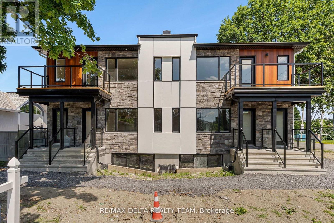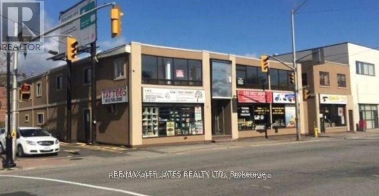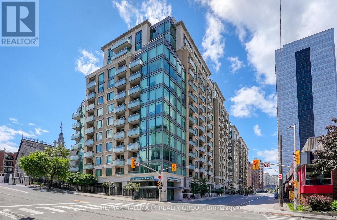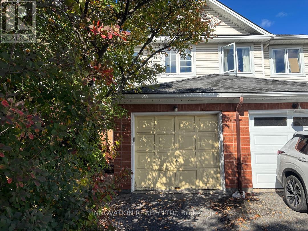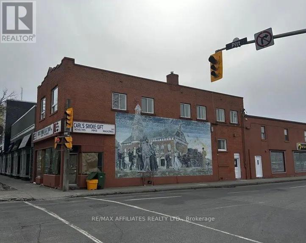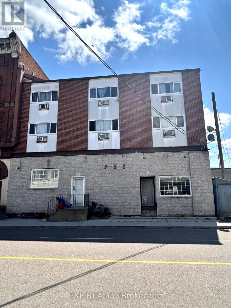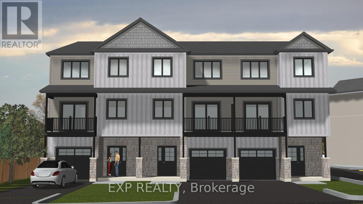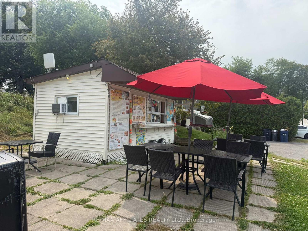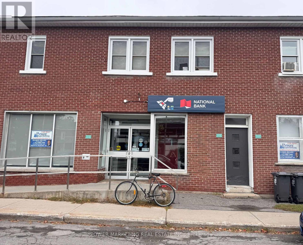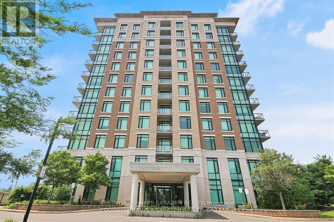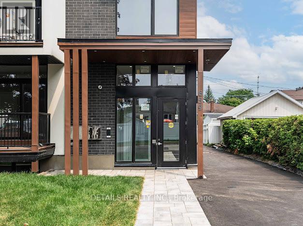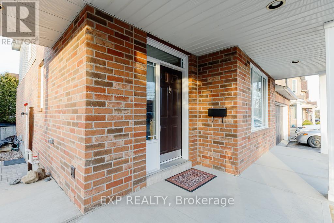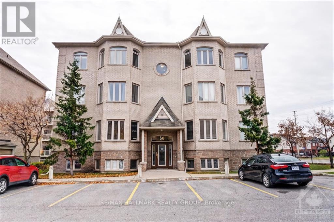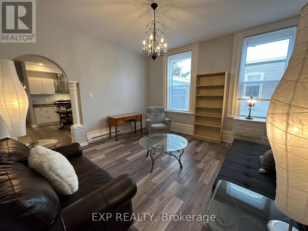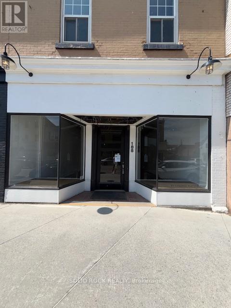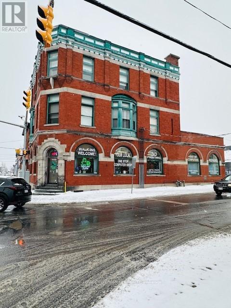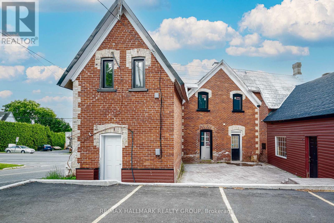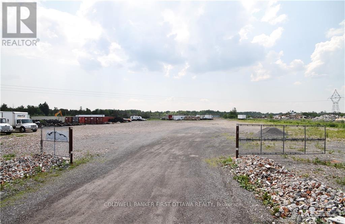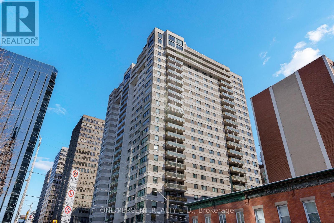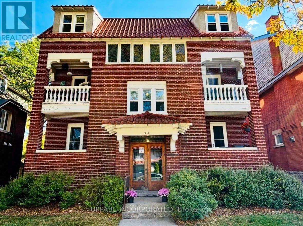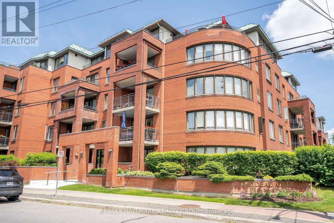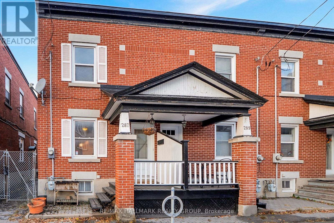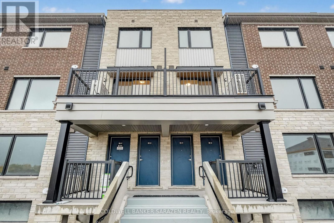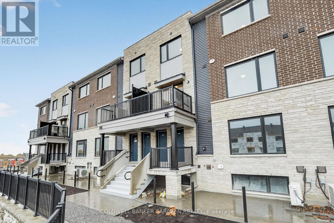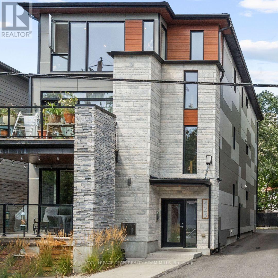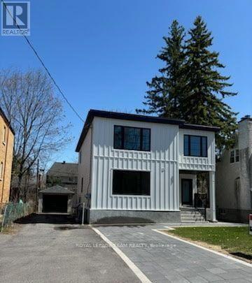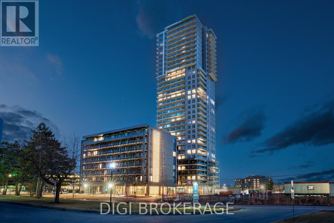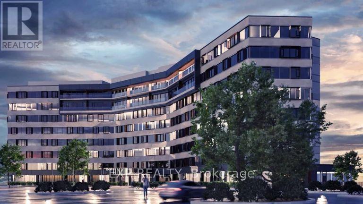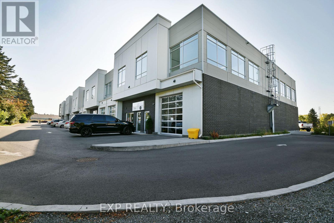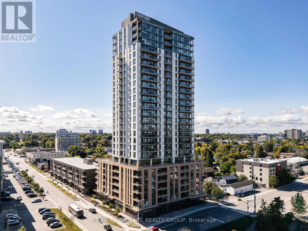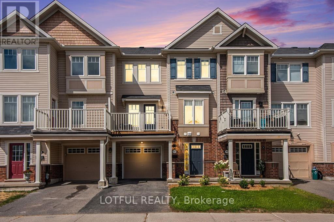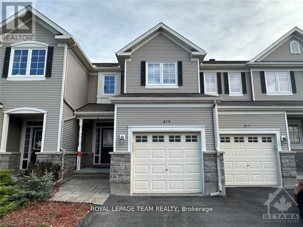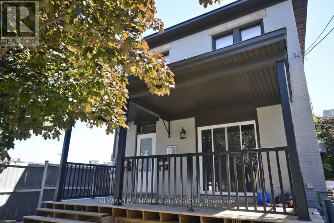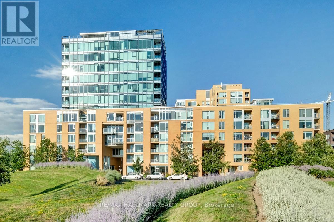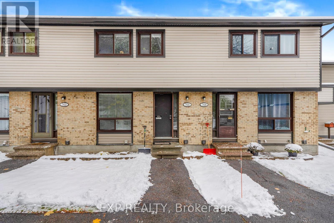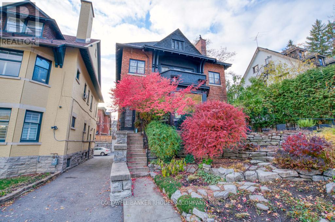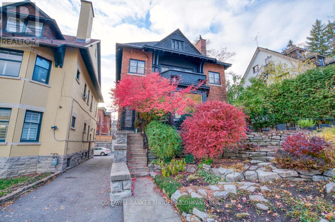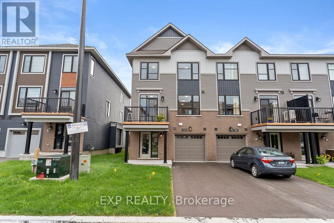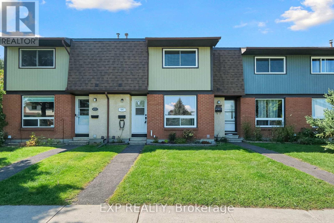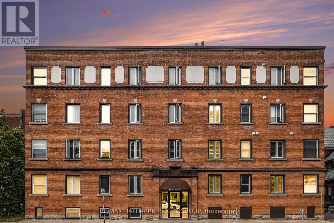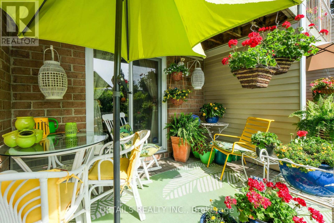We are here to answer any question about a listing and to facilitate viewing a property.
B - 64 Racine Street
Casselman, Ontario
Welcome to this newly constructed (2020), modern, quality retail, office, or light industrial space. Unit B offers large bright windows, twelve foot ceilings, ample parking and exterior space, radiant in-floor heating, air handler, and 417-facing sign exposure options. This property is a perfect spot to start your business and be seen. Steps away from the highway and situated in a fantastic business district. Major employers in the area include a Ford distribution centre and Amazon, adding to the local customer base in Casselman. No additional CAM rent: landlord covers property tax, water & sewer, snow clearing, landscaping, and building insurance. Tenant pays consumption utilities (hydro, internet, phone, heat, security. Fit-up assistance negotiable. (id:43934)
903 - 570 Laurier Drive
Ottawa, Ontario
Furnished 1 bedroom plus den, condo in the heart of downtown Ottawa with a spectacular water view of the Ottawa River. Beautiful unit with 5 appliances, perfect condition! Hardwood flooring. Ensuite laundry, heat, hydro, water, cleaning lady,( twice a month) included in the rent! Very well maintained building with the following amenities: gym, pool, guest suites. Walk to all amenities in downtown, or sit on the balcony and enjoy the relaxing view! Walk to all amenities, 15 minute walk to Parliament Hill. Credit check, application, employment letter, $5000.00 deposit. (id:43934)
84 Brady Avenue
Ottawa, Ontario
Very well maintained town home in Morgans Grant. The Fifth Ave by Minto. Features include spacious foyer, large living room, formal dining room, highly upgraded eat -in kitchen with quartz countertops, king-size master bedroom with walk-in closet, beautiful 4 piece en suit with roman tub, good size secondary Bedrooms, cozy family room with gas fireplace. Earth tune colors, move in condition. Great location in Kanata's high tech sector, close to DND headquarters, Richcraft recreation centre, The Marhes Golf course, shopping centres and schools. (id:43934)
2 - 350 Fifth Avenue
Ottawa, Ontario
Welcome to Unit 2 at 350 Fifth Avenue, a three-bedroom apartment perfectly situated in the heart of the Glebe. This bright second-floor unit combines character and charm with unbeatable convenience, just a short walk to Bank Street, Lansdowne Park, Carleton University, and the Rideau Canal. Enjoy morning coffee or evening strolls along tree-lined streets, with shops, cafés, restaurants, and transit all within easy reach. The apartment features high ceilings, large windows, and hardwood floors throughout, creating an inviting living space filled with natural light. The private south-facing deck offers the ideal outdoor retreat for summer relaxation or entertaining. The unit has been recently repainted. Coin-operated laundry is available in the basement, and on-site parking can be rented for $100/month. Rent is $2,500/month plus hydro. A rare opportunity to live in one of Ottawa's most walkable and sought-after neighbourhoods. (id:43934)
38 Bridgestone Drive
Ottawa, Ontario
Welcome to this beautifully maintained 3-bed, 2-bath townhouse, ideally situated in one of the most sought-after neighbourhoods. Whether you're a growing family or looking to downsize without compromise, this home offers the perfect blend of comfort, convenience, and community. Step inside to discover a bright and functional layout, featuring three spacious bedrooms upstairs, a well-appointed kitchen, and cozy living and dining areas designed for everyday living and entertaining. Enjoy outdoor living in your private, fully fenced backyard perfect for morning coffee, weekend BBQs, or a safe play area for kids and pets. Location truly sets this home apart. Just steps from top-rated schools, public transit, parks, and a fantastic variety of shops and restaurants, everything you need is right at your doorstep. Don't miss out! (id:43934)
3 - 77a Granton Avenue
Ottawa, Ontario
Be the First to Live in This Brand New 3-Bedroom, 2-Bath Lower-Level Unit! This never-before-occupied rental offers a rare blend of style, comfort, and convenience perfect for professionals, couples, or small families. Step inside to discover soaring ceilings, expansive windows flooding the space with natural light, and high-end laminate flooring throughout. The open-concept layout features a designer kitchen complete with quartz countertops, sleek cabinetry, and stainless steel appliances ideal for cooking and entertaining. Enjoy three spacious bedrooms, including a primary with ensuite access, and two full bathrooms outfitted with contemporary fInishes. Every detail has been thoughtfully curated to provide a high-quality living experience. Located in a well-connected, central neighbourhood, you're just steps to public transit, Algonquin College, shopping, restaurants, parks, and major amenities. Easy access to the 417 makes commuting around the city a breeze. Available for immediate occupancy don't miss your chance to be the very first resident in this stunning unit! Parking INCLUDED, all utilities extra. (id:43934)
23-25 Montreal Road
Ottawa, Ontario
GREAT OPPORTUNITY! Prime retail space available with exceptional exposure along Montreal Road. Well situated on a high visibility corner near Ottawa university and Beachwood. Boasting excellent curb appeal. Urban location close to downtown Ottawa. Space available to rent. Convert into closed private offices or retail spaces. With high traffic counts and outstanding visibility, this location offers an opportunity to elevate your business and establish a strong presence in a thriving area. Ideal for hair salon, coffee shop, nail salon, medical use or any other retail space. Filled with lots of light. Building has been well maintained. New developments across the street. It is situated in one of Ottawa's busiest neighbourhoods. It comes with a variety of business opportunities. Their great reputation has resulted in most desired spot. This location sees a lot of pedestrian and vehicle traffic. Ideal setting for a wide range of business opportunities.This fantastic neighbourhood also hosts sporting events, entertainment places, and universities. This property attracts customers from both local residents and the office, retail, and leisure employees who work nearby. (id:43934)
406 - 238 Besserer Street
Ottawa, Ontario
Experience downtown living at its best in this bright and spacious 2-bedroom, 2-bath condo at 238 Besserer Street. Perfectly located steps from the ByWard Market, Rideau Canal, LRT, University of Ottawa, and the citys best restaurants and shops, this condo combines modern comfort with unbeatable convenience.The open-concept layout features large floor-to-ceiling windows that flood the space with natural light, complemented by hardwood floors and in-unit laundry for everyday ease. The contemporary kitchen is complete with stainless steel appliances, granite countertops, and a large island with seating - ideal for cooking, dining, and entertaining.Enjoy your morning coffee or unwind in the evening on your private balcony overlooking the lively downtown core. Both bedrooms are generously sized, with the primary suite offering its own ensuite bathroom for added privacy.The building offers premium amenities including an indoor pool, fitness centre, sauna, party room, and a spacious outdoor courtyard perfect for relaxing or socializing. Secure entry and 24-hour monitoring provide peace of mind.Storage locker included. Heat, water, and air conditioning are all covered in the condo fees.Whether you're a professional, student, or investor, this stylish residence delivers the perfect blend of comfort, convenience, and downtown lifestyle (id:43934)
5 Festive Private
Ottawa, Ontario
Two Bedroom , 2 bathroom townhouse in a great location in Central Park , Open concept main floor with hardwood flooring in Living and Dining area , Bright Family room with partial bathroom in lower level , good size bedrooms in the second floor , fenced backyard , close to shopping centre and OC Transpo bus stop . (id:43934)
272 Pitt Street
Cornwall, Ontario
Calling all investors! Space for rent! This rare opportunity is located in the very heart of downtown Cornwall, one of the city's most vibrant and high-traffic areas. Surrounded by key landmarks such as the main branch of the Royal Bank of Canada, the Cornwall Police Service, doctors offices, lawyers, professional services, as well as numerous boutiques, hair salons, cafés, restaurants, and Cornwall Square Mall, this property offers unmatched visibility and accessibility. Just steps away, you'll also find the Civic Complex, the St. Lawrence River waterfront, and convenient access to city buses, ensuring a constant flow of both pedestrian and commuter traffic. (id:43934)
19 Renfrew Avenue W
Renfrew, Ontario
Now available in the heart of downtown Renfrew, this expansive commercial space offers approx. 3,000 sq. ft. of opportunity for your business to thrive. Featuring exposed brick walls and a versatile layout, the property provides an inviting character with endless potential for retail, office, or service-based businesses. A rear parking lot ensures convenience for staff and customers, while the central location offers excellent visibility and steady traffic from surrounding businesses and amenities. Bring your vision to life in one of Renfrew's most prominent downtown locations! (id:43934)
2950 Colonial Road
Ottawa, Ontario
A NICE FLAT LOT AVAILABLE FOR LEASE AS VEHICLE PARKING, APPROXIMATELY HALF ACRE. (id:43934)
325 Voyageur Place
Russell, Ontario
Be the first to live in this modern row home in Embrun, designed for comfort, style, and convenience. Enter through your own private entrance with direct access to the attached garage, then step up into a bright open floor plan featuring a modern kitchen and inviting living space perfect for everyday living and entertaining. Upstairs, enjoy two bedrooms, one of which comes with an ensuite, and the convenience of in-unit laundry. Attached garage + 1 parking space (extra parking available with other units) Premium finishes throughout. Thoughtfully designed for energy efficiency, providing modern comfort and lower utility costs. All appliances included (tenant pays hydro & water) Located steps to the New York Central Recreational Trail, you'll have direct access to a 10km fully paved, multi-use path thats perfect for walking, running, cycling, and rollerblading. Easily walk to Yahoo Park with the splash pad, Jean Coutu, a medical centre, local shops, restaurants, schools, and everyday amenities. With the charm of Embrun's family-friendly community and the convenience of a brand-new build, this home offers the best of both worlds. Don't miss your chance! Secure your spot today in this exciting new development! (id:43934)
1868 Labonte Street
Clarence-Rockland, Ontario
for lease! operating business with a 0.236 acre land, prime location, new equipment, and built-in customers! Turnkey business opportunity in a prime, high-traffic location! Ideally located in a busy area near schools, a picturesque church, and new developments, this well-known local favourite enjoys a constant flow of customers throughout the season. This well-loved chip truck comes fully renovated with brand-new 2022 appliances including a fryer, grill, freezers, and refrigerators, new flooring, roofing, and ceiling. Ample parking, storage, and flexible zoning for future growth. Variety of business opportunities beyond just a chip stand because of the properties flexible zoning giving you room to grow and diversify. This is your chance to step into a profitable, well-established venture in one of Clarence Creeks busiest spots. Book your showing today! (id:43934)
270 Telegraph Street
Alfred And Plantagenet, Ontario
Great main floor commercial space with over 3100 SQFT available for lease for your retail, office or other business needs in the heart of Alfred! Previously used by National Bank for multiple years, this space offers maximum exposure and high visibility on the main street passing through town and is conveniently located next to other retailers, commercial and residential properties! This space features huge open concept area at entry with lots of counter space, tons of natural light coming through multiple windows, 4 private offices, central air conditioner, forced air heating and is wheelchair-accessible! Street parking offer lots of availability directly in front of the building! Centrally located roughly 1 hour drive to Ottawa, Montreal, Cornwall and US boarder! 20 min Hawkesbury, 25 minutes to Rockland! Call to view today!! (id:43934)
506 - 100 Roger Guindon Avenue
Ottawa, Ontario
Welcome to suite 506 .. Corner unit largest model Daffodil offering 978 sq feet according to plan. ! This bright and inviting 2-bedroom, 2-bathroom condo on the 5th floor offers comfort, convenience, and a view you'll never get tired of. Located in a beautiful building with easy access to everything you need, its the kind of place that makes everyday living feel just a little more special. Enjoy the convenience of in-unit laundry, underground parking, and plenty of natural light streaming in from above the treetops. Whether you're sipping your morning coffee or winding down after a long day, you'll love the peaceful views and quiet atmosphere this home provides. Perfectly situated and thoughtfully laid out, this is a wonderful opportunity to live in a space that simply feels good! Call today... you'll be glad you did! (id:43934)
101 - 659 Donat Street
Ottawa, Ontario
Bright and modern 2-bedroom, 2-bathroom apartment on a quiet, tree-lined street in central Ottawa. Features include large windows, open-concept layout, granite countertops, brand-new kitchen and appliances, in-unit laundry, and a private balcony with a lovely view. The primary bedroom includes an ensuite. Wheelchair accessible. Walking distance to downtown, Beechwood, and St. Laurent. Parking available at an additional cost. Book your showing now! (id:43934)
194 Willow Creek Circle
Ottawa, Ontario
Welcome to this beautifully furnished 2-bedroom apartment in the heart of Barrhaven! This spacious and furnished private unit features high-end finishes throughout, offering a perfect blend of comfort and style. Enjoy your own separate entrance, dedicated parking, and all utilities included in the rent. Just move in and relax. Ideally located close to top-rated schools, parks, shopping, and public transit. This home provides unmatched convenience in a quiet, family-friendly neighborhood. A rare find, don't miss out! (id:43934)
4 - 50 Briargate
Ottawa, Ontario
Flooring: Tile, Deposit: 5000, If you're looking to downsize, here's a perfect unit for you. Opportunity to rent a 2bedroom/2bath accessible apartment in Briargate Private (Trim Rd at Innes Rd area). Unit located on first level w/ access to chair-lift. Wide staircase. Unit in fantastic condition. Loads of natural light throughout. 9ft ceilings. Apartment features large living room open to dining area. Kitchen / eating area with plenty of cabinetry, access to south-facing balcony. Good-size primary and second bedroom. Beautiful flooring and neutral tones throughout. Main bathroom includes laundry area. Includes Water. Parking #73 at your doorstep. Minutes to Innes Rd amenities including grocery stores, restaurants, and shopping. Do not miss the opportunity to view this amazing unit., Flooring: Laminate (id:43934)
1 - 242 Bridge Street
Carleton Place, Ontario
Carleton Place Bridge St - 2 Bedroom Apartment ground floor - Available September 1, 2025. Bright spacious apartment in a quiet, clean, non-smoking building with steps from the Mississippi River, shopping, restaurants, recreation and more. This ground floor apartment features: four piece bathroom, stainless steel appliances, courtyard/garden for building tenants. Includes water. Laundry facilities in the building. Private balcony. Building is secured by Surveillance Security Cameras 24/7. Good rental and work References and good credit record a must, and one year lease required. $2,500/month + hydro. Available September 1, 2025 (id:43934)
188 Raglan Street S
Renfrew, Ontario
Strategically located on Renfrew's main commercial corridor, 188 Raglan Street South offers excellent visibility, steady foot traffic, and convenient access to local amenities. The building features an 800sqft main floor retail space with large display windows and direct street access ideal for retail, service-based businesses, or professional offices. A 400sqft office, and storage area complete the main floor. A large, dry basement provides additional space suitable for storage. Rear laneway access and on-site parking enhance functionality for both staff and clients. Zoned C1 (Commercial), the property permits a wide range of uses, offering flexibility for future growth or redevelopment. With Renfrew's continued commercial expansion and infrastructure investment, this property offers a great spot to fulfill your business dreams. See video link on this listing for walk through tour. Contact the listing agent for full details and to schedule a private viewing. (id:43934)
32 Main Street N
North Glengarry, Ontario
Looking for a commercial space on the busiest road of Alexandria? The building was formerly the Royal Bank. A lawyer had occupied the building since its sale in 1998. The rental unit is a large main floor office that can be converted to retail or food service. None of the walls are load bearing so they can be moved or removed. The building is one of Alexandria's iconic Main Street offices. Main office space is almost 2558 square feet. Rest rooms and common area are in the basement and the basement is available for rent as well if you need it. The basement has several spaces for storage. There are several large vaults throughout the main floor and basement. Available July 1st. The owner lives upstairs and the utilities can be included in the rent or some percentage can be negotiated with the offer. Showings Tuesday to Sunday 10am to 6pm. (id:43934)
76 Ruttan Road
Horton, Ontario
11-acre property which features a 50 ft x 80 ft (approx.) industrial coverall as well as a solid and newer barn that includes hydro, well, and septic. This property is zoned rural, but under the current zoning bylaw permits a wide range of non-residential usages. The rental rate will be determined by the scope and extent of the intended use of the property. Whether you're envisioning a stable for horse enthusiasts, engaging in farming activities or hobbies, or exploring other potential uses, this property is ready to accommodate your needs. Please note, viewings are strictly by appointment and a Realtor must be present to tour the property. (id:43934)
6710 Bank Street
Ottawa, Ontario
Yard for Lease, ideal for parking equipment. Located in Greely. Yard will come with your very own fenced in area and private gate access. Lease is subject to HST. Many different lot sizes and variations available. Please contact for more details. (id:43934)
1103 - 199 Kent Street
Ottawa, Ontario
Welcome to Kent Towers! Experience quintessential urban living in this 2-bedroom, 1-bath end unit, ideally located just moments from Parliament Hill, government offices, the Ottawa River, premier shopping, recreation, and public transit. An open-concept living and dining area with access to a private balcony, a bright kitchen , and a spacious primary bedroom complete with a large in-unit storage room. Enjoy the convenience of in-suite laundry and a private storage locker, all within a secure, professionally managed building with 24/7 on-site security. Residents can also enjoy access to a full range of premium amenities, including an indoor pool, sauna, well-equipped exercise room, and a tranquil library all designed to complement a vibrant, urban lifestyle. Call to book your visit! (id:43934)
2 - 84 Glebe Avenue
Ottawa, Ontario
Ottawa, in the desirable area of Glebe. Available Dec 1st! This UPPER Apartment for rent features 2 bedrooms, 4 pce bathroom and a den. The living room with an arched opening to the dining room features a faux fireplace and a balcony. Dining room opens to the efficiently designed kitchen with ceramic flooring, appliances (fridge and stove), ceramic backsplash and ample cupboards and counter space. Hardwood throughout. Shared FREE laundry in the basement. The unit comes with a storage locker. Tenant pays hydro. Lawn care and snow removal are included in the rent. Close to Lansdowne, TD Place, Downtown, Carleton University, Shops, Parks, Rideau Centre and more. (id:43934)
106 - 969 North River Road
Ottawa, Ontario
Welcome to Unit 106 at 969 North River Road, a bright and well-maintained 2-bedroom, 2-bathroom ground-floor condo in a quiet, well-managed building steps from the Rideau River. This spacious layout offers an open living and dining area with large panoramic windows that bring in natural light, while mature landscaping adds privacy. The kitchen flows comfortably into the main living space, and both bedrooms are generously sized. Two full bathrooms have updated glass shower doors and added storage. Recent improvements include fresh paint, newer appliances, an owned hot water tank, and a replaced furnace and A/C system for peace of mind. A standout feature of this home is the private patio, offering a rare amount of outdoor space for a condo in this location. Residents also enjoy access to a quiet inner courtyard cared for by the building's gardening committee. Rideau Gate is known for its strong management, underground parking, secure entry, elevator access, and exclusive storage lockers.This central location offers excellent walkability with quick access to the Rideau Sports Centre, Adàwe pedestrian bridge, river pathways, and nearby parks. Transit is close and frequent, and Tremblay Station is about one kilometre away for VIA Rail and O Train service. Shops, restaurants, and everyday amenities are within a short walk. A well-kept home in a connected, convenient setting. Book your showing today. (id:43934)
287 St Patrick Street
Ottawa, Ontario
Welcome to 287 St Patrick Street - a beautifully maintained end-unit townhouse offering two bedrooms, two full bathrooms, and parking in the heart of downtown Ottawa. Located in the historic Lower Town community just steps from the ByWard Market, this home combines the energy of urban living with the privacy and comfort of a traditional home.Inside, you'll find a bright and functional layout with hardwood and tile flooring, freshly painted walls, and large windows that fill the space with natural light. The updated kitchen features a generous bistro-style island, perfect for cooking or casual dining, and opens directly onto a private backyard patio - a rare downtown feature ideal for relaxing or entertaining. The primary bedroom includes a four-piece ensuite with both a soaker tub and separate shower, while the second bedroom and full bath offer plenty of space for guests or a home office.Enjoy the best of both worlds with the character and walkability of Lower Town paired with modern updates and conveniences. Leave the car at home and explore nearby cafés, restaurants, the Rideau Centre, Parliament Hill, and the University of Ottawa - all within walking distance. Commuting is easy with quick access to public transit, bike paths, and major routes.With parking space and a private outdoor retreat, this property is an ideal choice for anyone seeking a well-kept home in one of Ottawa's most connected and desirable neighbourhoods. Move-in ready and available immediately - discover the best of downtown living at 287 St Patrick Street. Available January 1, 2026. (id:43934)
18 - 801 Glenroy Gilbert Drive
Ottawa, Ontario
Welcome to 18-801 Glenroy Gilbert! Discover this brand new 2-bedroom, 1.5-bath Upper Union model in the sought-after Anthem community of Barrhaven. Enjoy a sun-filled, south-facing layout with beautiful neutral finishes throughout. The open-concept design offers a bright living and dining space, perfect for relaxing or entertaining. A walking path leads directly to Riocan Marketplace-just steps away from shopping, restaurants, banking, and the movie theater. All 6 appliances are included, along with heated underground parking for comfort and convenience. This home is move-in ready-just unpack and enjoy! Call today-you'll be glad you did! (id:43934)
19 - 801 Glenroy Gilbert Drive
Ottawa, Ontario
Welcome to 19-801 Glenroy Gilbert! Experience modern living in this brand new Upper Union model, featuring 2 bedrooms and 1.5 baths in the desirable Anthem community of Barrhaven. This bright, south-facing upper unit offers an open-concept layout with stylish neutral finishes and plenty of natural light-perfect for both everyday living and entertaining. Enjoy the convenience of a walking path right outside your door leading to Riocan Marketplace, where shopping, dining, banking, and entertainment await. With six appliances included and heated underground parking, comfort and convenience come standard. Move-in ready and waiting for you-just unpack and settle in! Call today-you'll be glad you did! (id:43934)
D - 423 Ravenhill Avenue
Ottawa, Ontario
Welcome to the heart of Westboro - where modern living meets everyday convenience. This beautiful, luxury rental thoughtfully designed by award-winning architect Jason Flynn and offer the perfect solution for those seeking style, comfort, and flexibility. Each unit is crafted to feel like a home - not just another rental. Featuring 2 generous bedrooms and 2 full bathrooms, this layout is ideal for downsizers, professionals, or even roommates thanks to the smart floorplan and separation of spaces. Each bedroom includes double closets and access to a full 3-piece bathroom with a walk-in glass shower. The open-concept living and dining area is bright and inviting, enhanced by LED pot lighting throughout and in-unit laundry for added convenience. The modern kitchen boasts stainless steel appliances, quartz countertops, a large island, high-end tile backsplash, and ample cupboard space - perfect for hosting family and friends. Located just steps from Westboro Station, Starbucks, MEC, the Westboro Farmers' Market, and some of Ottawa's top shops and restaurants, this location offers the best of urban convenience with a friendly neighbourhood feel. A rare find in one of Ottawa's most desirable communities - welcome home to Westboro living at its finest. (id:43934)
3 - 503 Athlone Avenue
Ottawa, Ontario
Welcome to this beautiful triplex. This unit is a 2 bedroom, 2 bath apartment that is approximately 1,000 square feet. This spacious unit is bright, and located in the lower level (basement). Features include an open concept livingroom/kitchen area, and in unit laundry. Located in desirable Westboro which is close to all the amenities that you could possibly need. This property is also located at the dead end part of Athlone almost right next to Clare Park. Tenant pays heat, hydro, and internet. Landlord pays water. Parking available for an addition cost of $125/month. (id:43934)
3005 - 1240 Cummings Avenue
Ottawa, Ontario
**Special Rent Promo - Up to 3 Months' Free Rent** Welcome to Luxo Place, a stunning new 35-storey high-rise redefining luxury rental living in the heart of Ottawa. This elevated community offers an exceptional array of world-class amenities, including a state-of-the-art fitness center, tranquil yoga room, hotel-inspired indoor lap pool, vibrant social lounge with bar and billiards, and thoughtfully designed co-working spaces everything you need to live, work, and unwind in comfort and style. Entertain guests effortlessly with access to beautifully appointed guest suites. Enjoy the convenience of a pet-friendly, non-smoking environment, perfectly located just steps from the Cyrville LRT station for easy access to the city's best shopping, dining, and outdoor spaces. Step inside this refined 634 sq ft 1-bedroom, 1-bathroom suite, where modern design meets effortless comfort. The open-concept layout is enhanced by nine-foot ceilings, floor-to-ceiling windows, and premium soundproofing, creating a peaceful, light-filled retreat. The gourmet kitchen showcases quartz countertops, sleek cabinetry, LED lighting, and high-end stainless steel appliances, while the oversized island offers the perfect space for cooking or entertaining. The bedroom features a walk-in closet, and the spa-inspired bathroom includes a glass-enclosed shower with upscale finishes. In-suite laundry adds daily convenience, and a private balcony extends your living space ideal for relaxing outdoors. Live elevated - Luxo Place is your gateway to modern, sophisticated high-rise living. (id:43934)
212 - 1600 James Naismith Drive
Ottawa, Ontario
Experience stylish urban living in this beautifully designed 2-bedroom, 1-bathroom apartment at The Monterey in Ottawa's desirable Pineview neighborhood. Perfectly located within the Blair Crossing community, this home blends comfort, convenience, and modern elegance. Step inside to discover upscale finishes throughout sleek quartz countertops, stainless steel appliances, luxury vinyl plank flooring, and soaring ceilings. Large windows invite abundant natural light, creating a bright and inviting space. Enjoy the ease of in-suite laundry, air conditioning, and an open-concept layout ideal for both relaxing and entertaining. Nestled in Pineview's Blair Crossing, this unit is steps from Blair LRT station, the Gloucester Centre mall, Pineview Golf Course and multiple parks, offering a walkable and connected community. Catch the latest films at the nearby Scotiabank Theatre adjacent to Gloucester Centre. You'll love the connection to both nature and city life. A modern retreat in a prime location ready for you to call home! No smoking, pets allowed. Parking & Storage available at $100 & 75 per month, if needed. Building amenities include a working lounge, games room, social room, outdoor terrace, fitness center (incl. yoga room & kids playroom while you workout). Application requirements: full rental application OREA form 410, proof of employment/income with recent last 2 paystubs, recent credit report, and references. Ideal for professionals or couples seeking a modern, low-maintenance lifestyle steps from transit, shopping, and major routes. One month FREE RENT on signing of a 12 month lease. Hurry, limited time offer before Dec 1st 2025! (id:43934)
213 - 65 Denzil Doyle Court
Ottawa, Ontario
Flexible lease terms available! This is the only unit available for lease in this condo project, in the heart of Kanata South. These condos are well suited for a wide range of businesses and office uses combining to create a vibrant entrepreneurial community. Situated in one of the region's fastest growing neighbourhoods, the Denzil Doyle condos offer a true Work, Live, Play opportunity. Flexible zoning of business park industrial (IP4) allows for a wide range of uses. Superior location, minutes from Highway 417 and surrounded by residential homes in Glen Cairn and Bridlewood. At ~1,350 SF per unit, with ample on-site parking, this ideally sized unit won't last long. If you require more space than what is available in this listing, please reach out to discuss your requirement. **Pictures with listing may not be unit specific but show the flexibility in finishes. Condo fees include all utilities, maintenance and taxes. (id:43934)
810 - 300 Mcrae Avenue
Ottawa, Ontario
Step into Westboro living at its finest with this spacious 2-bedroom, 2-bathroom apartment, where every detail is designed to bring comfort, convenience, and style into your daily routine. From the moment you arrive, the neighbourhood sets the tone-morning coffee shops around the corner, the river's pathways just steps away, and some of Ottawa's best restaurants and boutiques all within a short stroll. It's the kind of setting where you can finish work, step outside, and instantly feel connected to the energy of the city. Inside, the unit offers a bright, contemporary layout with smooth vinyl flooring and a warm, inviting atmosphere. The apartment building itself feels like an extension of your home, with amenities that elevate daily living: a fully equipped fitness centre, yoga studio, cinema room, stylish lobby spaces, and a recreation room perfect for gathering with friends. Pet owners will love the outdoor dog run and dedicated dog spa, making life with your companion easier and more enjoyable. On warm days, the 7th-floor terrace becomes the highlight-a spacious outdoor retreat complete with premium BBQs, lounge seating, and captivating views of the Ottawa River and Westboro's vibrant streetscape. Whether you're hosting on the terrace or unwinding inside with in-suite laundry adding everyday ease, the lifestyle here is effortless. Parking and storage are available to rent if needed, offering flexibility for your lifestyle while keeping the space tailored to you. This is more than an apartment-it's a retreat in the centre of one of Ottawa's most desirable communities, where modern living meets walkable convenience and every day feels a little more elevated. (id:43934)
2427 Nutgrove Avenue
Ottawa, Ontario
Bright and stylish townhome in the heart of Half Moon Bay, located directly across from the park. This move-in ready home features an open-concept living and dining area with refinished hardwood flooring and access to a private balcony with park views. The kitchen offers ample cabinetry, a breakfast bar, and a brand-new fridge and dishwasher (2025). Upstairs features two spacious bedrooms including a primary with walk-in closet. The finished third level provides great additional living space or a home office. Freshly painted throughout (2025). Located on a quiet, family-friendly street and walking distance to parks, tennis courts, schools, and shopping. Just move in and enjoy! (id:43934)
819 Tabaret Street
Ottawa, Ontario
This beautiful 3-bedroom townhouse stands out for its bright, open living space and its location in a highly desirable, family-friendly community, offering the perfect blend of comfort, convenience, and a well-maintained interior available as early as January 16th, 2026. The welcoming front exterior leads into a spacious main level where the kitchen, living room, and dining room flow seamlessly together, creating an ideal setting for family time and entertaining. The kitchen provides ample cooking and storage space, complemented by a cozy breakfast area, while the living and dining rooms feature high ceilings and warm hardwood flooring. Upstairs, the sizeable primary bedroom includes a luxurious 4-piece ensuite and a walk-in closet, accompanied by two additional well-sized bedrooms and a modern 3-piece bath, making the layout practical for families, guests, or a home office. The basement offers generous open space suitable for workouts, storage, or a flexible recreation area, adding even more functionality to the home. The backyard is designed for low-maintenance enjoyment, with direct access from the kitchen to a finished patio complete with a gazebo and privacy fencing, creating a comfortable outdoor retreat. Located in the sought-after Emerald Meadows/Trailwest neighbourhood and within the top school boundaries of A.Y. Jackson and Holy Trinity, the home also offers the convenience of walking distance to parks, grocery stores, and cafés, with additional schools, gyms, gas stations, and everyday amenities just minutes away - an excellent opportunity you won't want to miss. (id:43934)
4 - 119 Hinton Avenue
Ottawa, Ontario
Welcome to this bright and spacious unit in a well-maintained four-plex, perfectly situated just steps from the vibrant Wellington West and Parkdale neighbourhoods. This beautifully appointed 2-bedroom suite offers a warm, modern living experience with abundant natural light, central A/C, in-unit laundry, and modern finishes throughout.The unit features two generously sized bedrooms, including a primary bedroom with a large walk-in closet. Double sinks and a generous walk-in shower complete the main bath, with a convenient 2-piece powder room also located on the main floor. The kitchen is designed to impress with granite countertops, stainless steel appliances, and excellent storage. Located in one of Ottawa's most sought-after urban communities, you'll enjoy unparalleled walkability. Just a 9 minute walk to Tunney's Pasture LRT, steps to the Parkdale Farmers' Market, and surrounded by charming cafés, shops, and renowned restaurants along Wellington Street West. Commuters will appreciate quick access to Hwy 417, the Ottawa River Parkway, the Ottawa Hospital - Civic Campus, and Gatineau Park. A fantastic opportunity to live in a vibrant, convenient, and highly desirable location in the heart of the Nation's Capital. Water and heat included, tenant only pays Hydro! Parking available for $110/ month. Available immediatelty! (id:43934)
615 - 200 Lett Street
Ottawa, Ontario
Welcome to urban living at its finest! This freshly painted sixth-floor condo combines modern design with unbeatable convenience in one of Ottawa's most vibrant neighbourhoods. Overlooking the serene courtyard and facing Parliament Hill, this bright and spacious unit offers an open-concept layout with a versatile den-perfect for a home office or guest space-and a sleek kitchen featuring stainless steel appliances, granite countertops, and ample cabinetry.Enjoy the comfort of in-unit laundry and unwind on your private balcony, ideal for morning coffee or evening relaxation. Building amenities include a fully equipped fitness centre with sauna, a party room, and a rooftop terrace with BBQs and stunning city views.Just a short walk to Pimisi LRT Station, the Ottawa River pathways, Parliament Hill, and the upcoming Adisoke! - Ottawa Public Library and Archives Canada (opening summer 2026). Includes one underground parking space (#32) and storage locker (#26).Don't miss your chance to live steps from everything downtown Ottawa has to offer! (id:43934)
70 - 7824 Jeanne D'arc Boulevard N
Ottawa, Ontario
Available January 2026! This bright and inviting 3-bedroom townhome is ideally located just minutes from Place d'Orléans, the O-Train, parks, schools, and everyday conveniences.The main level features a sun-filled kitchen with an adjacent dining area-perfect for family meals or entertaining-just a few steps from the comfortable and cozy living room.Upstairs, you'll find three generous bedrooms with great natural light, along with a well-appointed full bathroom.The finished basement offers a versatile recreation room, an additional bathroom, and a convenient laundry room.Step outside to enjoy a fully fenced backyard complete with a patio area and gazebo, ideal for relaxing, barbecuing, or unwinding after a long day.A fantastic opportunity in a highly sought-after location-don't miss it! (id:43934)
#1 On 2nd Floor - 8 1/2 Range Road
Ottawa, Ontario
This elegant 2 bedroom plus den apartment is situated on "Embassy Row," in Sandy Hill, with a view of Strathcona Park & close to the NCC Rideau River trail system. Spacious & quiet this 2nd flr unit is one of four units in a beautiful historic Sandy Hill house. It has been lovingly remodeled while retaining it's old-world charm. This wonderful space offers 9ft. ceilings, beautiful wood floors and a lovely balcony overlooking Strathcona park. Together, the old-world details and design elements from the remodel create a lovely & sophisticated space to call home. Not only is this unit spacious, with a separate living and dining room, but also offers a great layout and a functional kitchen with quartz countertops, black slate floors and wood cabinets. With appox. 1,400 s.f. this well appointed apartment offers two bedrooms (the primary bedroom with a cheater ensuite), a study equipped with a murphy bed, and a separate dining and living room. Included with this unit is one outside parking spot, internal storage for bicycles. This apartment is conveniently located close to the ByWard Market, public transportation, recreation & many other amenities. Flooring: Hardwood and tile. (id:43934)
1 - 8 1/5 Range Road
Ottawa, Ontario
This elegant 2 bedroom plus den apartment is situated on "Embassy Row," in Sandy Hill, with a view of Strathcona Park & close to the NCC Rideau River trail system. Spacious & quiet this 2nd flr unit is one of four units in a beautiful historic Sandy Hill house. It has been lovingly remodeled while retaining it's old-world charm. This wonderful space offers 9ft. ceilings, beautiful wood floors and a lovely balcony overlooking Strathcona park. Together, the old-world details and design elements from the remodel create a lovely & sophisticated space to call home. Not only is this unit spacious, with a separate living and dining room, but also offers a great layout and a functional kitchen with quartz countertops, black slate floors and wood cabinets. With appox. 1,400 s.f. this well appointed apartment offers two bedrooms (the primary bedroom with a cheater ensuite), a study equipped with a murphy bed, and a separate dining and living room. Included with this unit is one outside parking spot, internal storage for bicycles. This apartment is conveniently located close to the ByWard Market, public transportation, recreation & many other amenities. Flooring: Hardwood and tile. (id:43934)
310 Raheen Court
Ottawa, Ontario
Deposit: First and last month's rent. Flooring: Hardwood, Laminate, and Wall-to-Wall Carpet. Welcome to this Minto Dawson model! You are greeted by a spacious foyer with convenient access to the garage and a laundry room offering ample storage, along with a large mechanical room perfect for seasonal items.The second level features a bright, open-concept living space with oversized windows that fill the home with natural light. The modern kitchen is equipped with stainless steel appliances, quartz countertops, and hardwood floors that flow seamlessly through the main living area. A convenient powder room completes this level. On the upper level, you'll find three spacious bedrooms and a full bathroom. The primary bedroom includes a generous walk-in closet. Ideally located between Barnsdale and Greenbank, this home is close to schools, parks, shopping, amenities, and a golf course - offering both comfort and convenience. (id:43934)
60 - 6247 Sundown Crescent
Ottawa, Ontario
AVAILABLE FOR IMMEDIATE OCCUPANCY! Welcome home to this bright and beautifully maintained 3 bedroom, 1.5 bath condo, with 1 parking space, in a quiet, family-friendly community of Orleans, close to an abundance of local amenities. Thoughtfully updated and ready for immediate occupancy, this unit offers a perfect balance of style, comfort, and convenience. The main floor features a bright living/dining area with hardwood flooring and a large picture window that floods the space with lots of natural light. The kitchen showcases modern cabinetry, quartz countertops, backsplash and a breakfast bar with passthrough to the dining space - ideal for both daily living and entertaining. A renovated powder room and tiled entryway add extra function and style. Head upstairs to discover a spacious primary bedroom with custom closets and cheater ensuite to the updated main bath, along with two additional bedrooms offering plenty of versatility for family, guests or home office space. The finished lower level boasts a family/recreation room, bar area, laundry and ample storage. Outside enjoy a fenced backyard area with green space. Set in a well-kept community close to transit, shopping, parks, schools, the Bob MacQuarrie Recreation Complex, and quick access to Highway 417 - this home is a great option for anyone looking to call the area home. Easy to view! Tenant pays rent plus gas, hydro, HWT rental. (id:43934)
3 - 244 Charlotte Street
Ottawa, Ontario
Welcome to 244 Charlotte Street, a spacious and character-rich 2-bedroom, 2 full bathroom condo with 2 parking spaces(!) in the heart of Sandy Hill. This well-laid-out condo features two large bedrooms, warm hardwood floors, two full bathrooms, including a private ensuite, in-unit laundry, and large windows that fill the space with natural light. The kitchen offers ample storage, and the open-concept living and dining area flows out to a large and private, covered balcony - perfect for relaxing or entertaining in any season. Tucked on a quiet, tree-lined street, and with secure entrances, it offers the rare combination of peace and privacy while keeping you connected to all the essentials. The spacious bedrooms offer large closets and flexible layouts for guests, roommates, or a work-from-home setup. Living in Sandy Hill means easy access to green space, transit outside your door, and some of Ottawa's best culture and dining. You're steps from Strathcona Park and the Rideau River pathways, a short walk to the University of Ottawa, and within easy reach of downtown, the ByWard Market, and Rideau Centre. OC Transpo routes and the uOttawa LRT station are close by. With a Walk Score of 92 and Bike Score of 98, you can leave the car behind. (id:43934)
103 - 260 Brittany Drive
Ottawa, Ontario
Discover a bright and comfortable main-floor corner apartment that feels just like living in your own bungalow. You get your own private entrance, a patio door leading straight to your parking spot, and windows on two sides, giving you lots of natural light and an open feeling.This home is perfect for someone who wants a peaceful, long-term place to live. Many people in this community stay for 20 years or more, which shows how enjoyable and friendly it is. You will appreciate the versatility of having three bedrooms - one for sleeping, a second for guests or hobbies, and a smaller room that works well as an office. You'll love the updated kitchen, the beautiful renovated bathroom, and the convenience of in-unit laundry. This complex has walking trails, a saltwater pool (small yearly fee), a gym, tennis and pickleball courts, and peaceful green spaces with pond fountains. You're also walking distance to the Montfort Hospital, close to CMHC, La Cité, and Beechwood Village. A calm, easy lifestyle in the city - but it feels like you're away from the city. Don't miss this one.Rent: $2,450 + hot water tank rental + hydro. Water, fridge, stove, washer, dryer, and dishwasher included. (id:43934)

