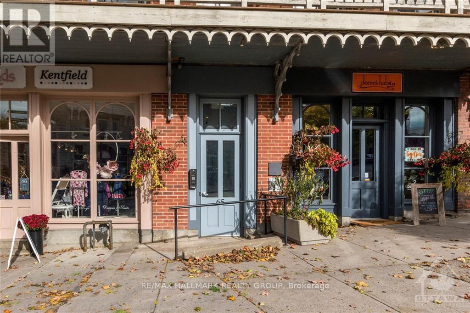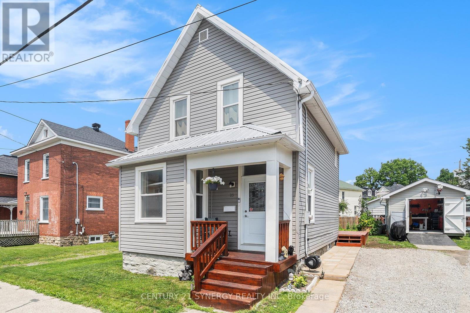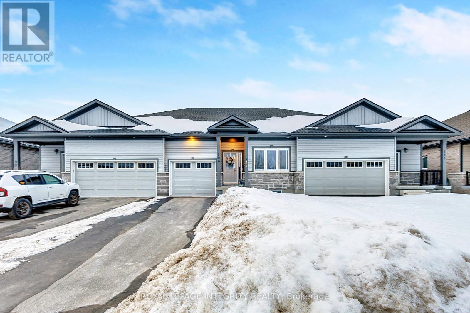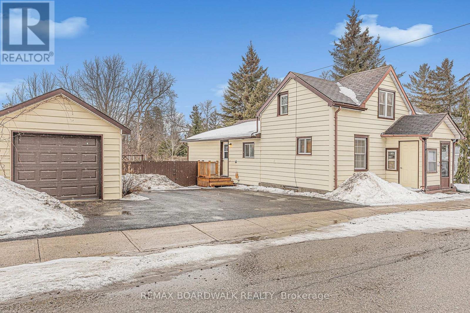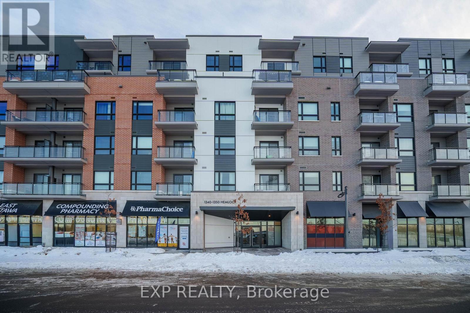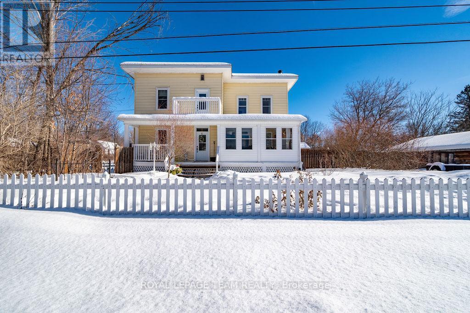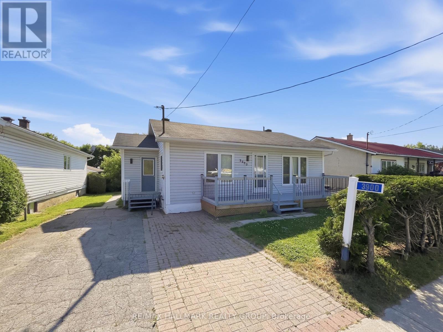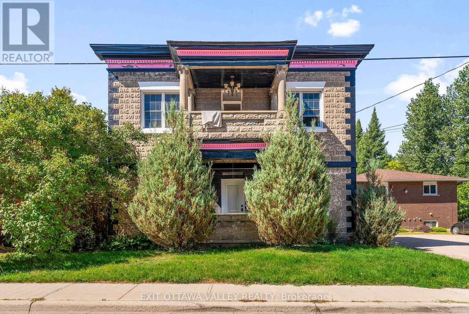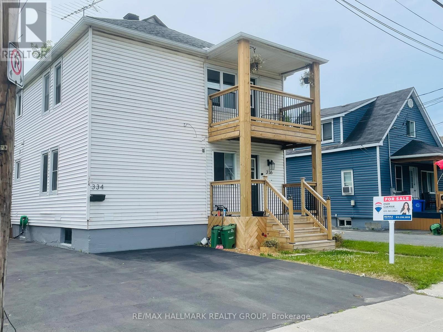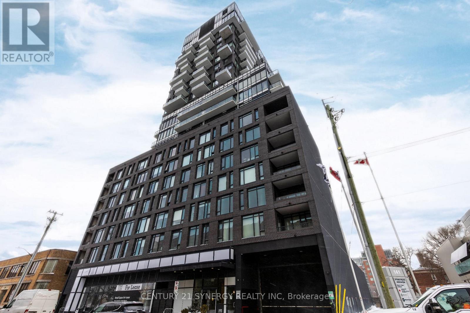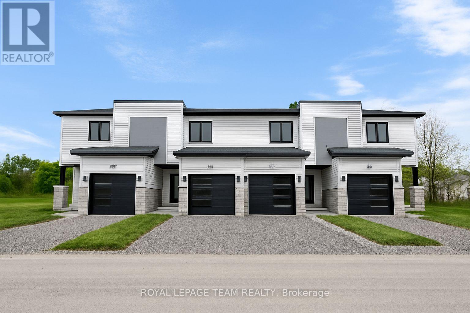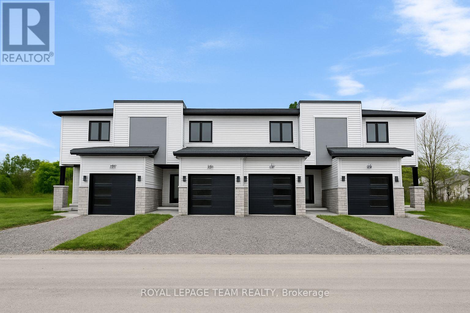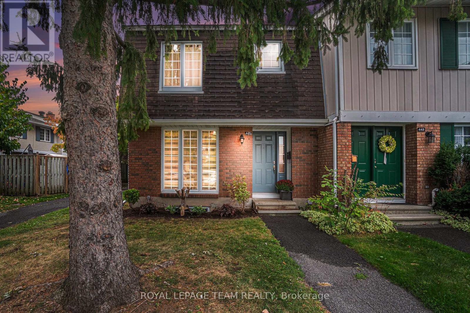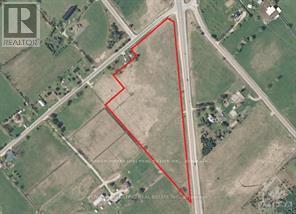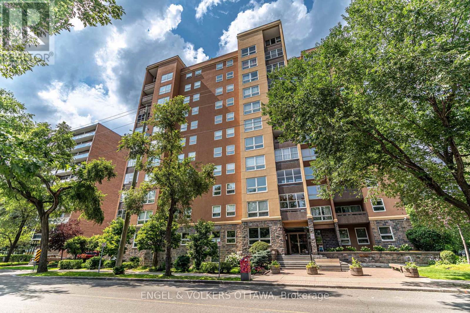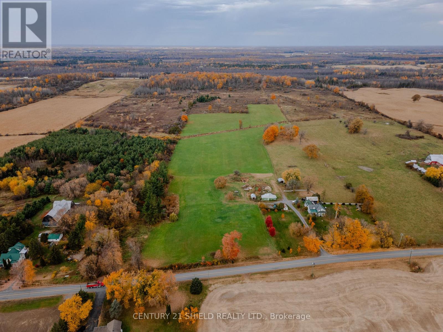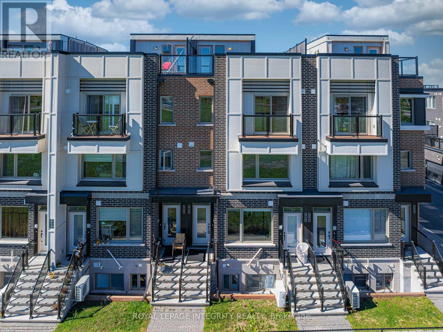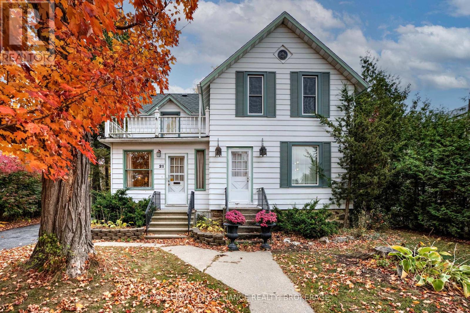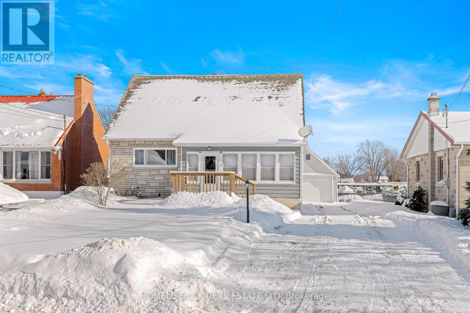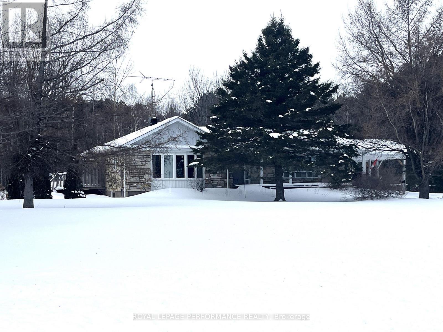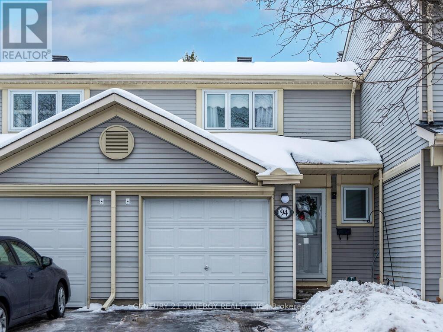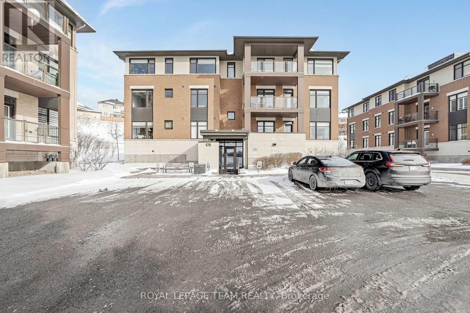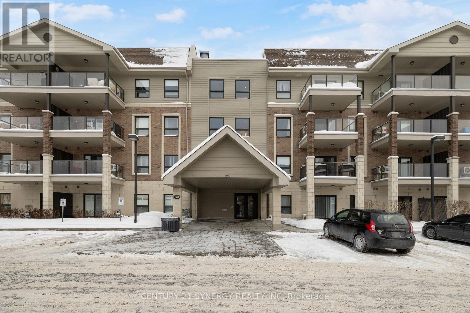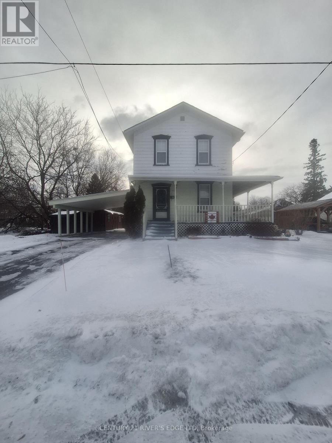We are here to answer any question about a listing and to facilitate viewing a property.
206 - 65 Mill Street
Mississippi Mills, Ontario
700 sq. ft. suite in renovated building. Hardwood floors. Unique and modern one bedroom appt in the central area of downtown Almonte. 5 appliances. Heat pump (thus air conditioning). Walk to shops, post office, bakery, deli store, banking, butcher, restaurants, pubs, LCBO, the Beer store, library. Heritage brick walls, private 240 sq. ft. deck (to be installed) with view of Mississippi River and Riverwalk. Elevator being installed. Schedule B must accompany all offers. Currently tenanted, thus require 24 hours for all showings. Pets allowed. All appts thru listing realtor. (id:43934)
25 Kensington Avenue
Smiths Falls, Ontario
Welcome to this beautifully updated home situated in the heart of Smiths Falls, offering the perfect blend of charm, comfort, and modern convenience. Set on an exceptional in-town lot, this property boasts extensive upgrades throughout, giving you complete peace of mind and a truly move-in ready experience. Inside, you'll find a bright and spacious layout filled with natural light. The large eat-in kitchen is the heart of the home perfect for gathering with family and friends, also was tastefully updated in 2017 along with the bathroom. The main floor also features generous living and dining spaces, ideal for both everyday living and entertaining. Upstairs, you'll appreciate three nicely sized bedrooms and the added convenience of second-floor laundry. This home has been meticulously cared for, with many major updates completed over the past several years, including a new metal roof in 2025, a high-efficiency furnace and central air conditioning system in 2024, a hot water tank in 2021, and all-new electrical wiring in 2018. Windows and siding were replaced in 2017, adding to the homes curb appeal and energy efficiency. The exterior is just as impressive, featuring a separate entrance to the basement, a garden shed, a garage shed, and a beautifully maintained, expansive garden ideal for anyone who enjoys outdoor living or cultivating their own green space. The lot offers plenty of room to relax, play, or entertain. With its prime location, thoughtful updates, and welcoming feel, this home is a rare find in Smiths Falls. Don't miss your opportunity to own this exceptional property in a well-established neighbourhood close to restaurants, schools, parks, shops, and more. (id:43934)
194 Adley Drive
Brockville, Ontario
This beautifully crafted 2-bedroom, 2-bathroom bungalow is located in the sought-after Brockwood's subdivision in Brockville's west end. Designed with quality and comfort in mind, the open-concept main level features a bright and airy great room, a modern kitchen with adjoining dining area, and a spacious primary suite complete with a walk-in closet and 4-piece ensuite. A second bedroom, 3-piece main bath, and convenient main-floor laundry complete the layout. The unfinished basement offers excellent potential for storage, a home gym, or hobby space. Ideally situated close to the Brock Trail, Brockville Country Club, the St. Lawrence River, and beautiful downtown Brockville - this home truly has it all. (id:43934)
32 Cockburn Street
Perth, Ontario
Nestled in the heart of Perth and within walking distance to all amenities, this charming home is a true gem, ideal for first-time buyers, young families, or those looking to downsize. Perfectly positioned to enjoy all that Perth has to offer, it also provides an easy commute to Carleton Place, Smiths Falls, and Kanata. The property features an exceptional outdoor space, with large concord grape vines, 2 apples trees, including a large fenced yard, a screened-in patio, and a detached single-car garage. Step inside and you'll immediately appreciate the character and charm throughout. The bright living room is filled with natural light and offers a cozy gas fireplace, perfect for relaxing evenings. The main floor includes a newly updated kitchen, a separate dining room, convenient main-floor laundry, a bathroom and bedroom. Upstairs, you'll find space for two additional bedroom and den. Affordable living in the heart of Perth-this is a home you'll truly fall in love with. (id:43934)
220 - 1350 Hemlock Road
Ottawa, Ontario
Welcome to 220-1350 Hemlock, this stylish 2024-built condo offering contemporary design and effortless urban living. This bright and thoughtfully designed 2 bedroom, 2 full bathroom suite delivers comfort, functionality, and a clean modern aesthetic throughout. The open-concept layout creates a natural flow between the kitchen, dining, and living areas, ideal for both everyday living and entertaining. The kitchen features sleek cabinetry, quartz countertops, stainless steel appliances, and a generous island that anchors the space beautifully. Large windows invite natural light, while the private balcony extends your living area outdoors. The primary bedroom offers excellent storage and a private ensuite, finished with modern fixtures and quartz surfaces. The second bedroom is well proportioned and versatile, perfect for families, guests, home office, or additional family space. A second full bathroom and in-unit laundry provide added convenience. Located in a growing community surrounded by green space, walking paths, parks, and recreational amenities, this address offers the perfect balance between nature and city access. Downtown Ottawa, restaurants, shopping, and everyday essentials are all just a short drive away. One underground parking space (#66) and one storage locker (#46) are included. This move-in ready unit offers flexibility and value, making it an excellent choice for homeowners and investors. (id:43934)
21 King Street
Killaloe, Ontario
Character Family Home for Sale in Killaloe - 5 Bedrooms, Double Lot, Fenced Yard & Pool!! Located in a quiet, local traffic only walkable area of Killaloe, this spacious 5-bedroom, 2-bath family home offers the space, yard, and location buyers are searching for. Set behind a whimsical white picket fence with a welcoming covered front porch, this large yellow two story home delivers classic curb appeal in a desirable village setting. Inside, you'll find a generous kitchen with ample cabinetry and room for family meals, a bright dining room for gatherings, and hardwood floors throughout much of the home. The spacious living room features a character cookstove, adding warmth and charm during colder months. Five generous bedrooms provide flexibility for larger families, guests, or home office space. With many curated niches straight out of a Pinterest board, this home offers additional space for reading nooks, office cubbies, and well appointed narrative moments. Numerous upgrades have been completed, offering move-in ready comfort. Situated on a rare large double lot, the fully fenced backyard is ideal for families, pets, and entertaining. Enjoy summer days by the pool, mature fruit trees, and useful outbuildings for storage or hobbies. A small sliding area beckons the kids for winter moments spent playing outdoors. The private yard offers both space and security for children to enjoy nature. This home is within walking distance to two schools, with bussing to Secondary Schools available, a number of parks and green spaces, churches, and community centers like a Ball Diamond, Curling Club, Out Door Skating Rink and Bistros, Coffee Shop, Drug Store, Grocery Store, Hardware Store, and all village amenities nearby including delivery! A rare opportunity to own a spacious family home in Killaloe with yard space, location, and long-term value. A page out of a story book, this home is waiting for your new chapter! (id:43934)
3900 Champlain Road
Clarence-Rockland, Ontario
Welcome to 3900 Champlain, a cozy 3-bedroom, 1 bathroom bungalow set on a spacious 47' x 200' lot with NO REAR NEIGHBOURS while being located ONLY 35 minutes away from Ottawa.The property offers plenty of room for gardening or future projects. Inside, you'll find a bright living area thats been fully renovated to modern standards. BRAND NEW kitchen provides ample of modern counter and cupboard space, and the bedrooms offer peaceful backyard views with good closet storage. Enjoy the outdoors on the newer front and back decks, or relax in the private, hedged backyard with a patio. The interlock driveway provides double parking, and three storage sheds offer room for tools and equipment. Located in a quiet, small-town neighbourhood, this home has a great location not too far from Ottawa. NEW flooring throughout (2025), NEW Kitchen cabinets/countertops/backsplash (2025), UPDATED electrical/lighting throughout (2025), NEW Electrical Panel (2025), NEW plumbing fixtures throughout (2025), Freshly painted throughout (2025), NEW baseboards/casing throughout (2025), NEW bathroom vanity & shower tile (2025), Popcorn ceilings removed; smooth ceilings throughout (2025), Deck Railing (2024), Furnace (2014), Hot Water Tank (2014). BOOK YOUR PRIVATE SHOWING TODAY!!!!! (id:43934)
310 Murray Street
Pembroke, Ontario
Welcome to 310 Murray St, a true side-by-side duplex, offering space, character, and exceptional functionality. Each unit features its own private entrance, separate utilities, and plenty of living space, making this a perfect fit for investors, multi-generational living, or owner-occupants. Unit A, offers three bedrooms, 1.5 baths, a full dining and living room, and an outdoor courtyard with garage access. Unit B, 2 bath, 2-bedroom with a spacious primary suite, with an ensuite bath, den, and a rooftop deck! Each unit has access to the massive oversized three-bay garage which could be used as additional income opportunity!. This duplex is located steps away from local restaurants, bakeries, and Algonquin College. (id:43934)
334-336 Eleventh Street E
Cornwall, Ontario
Welcome to 334-336 Eleventh Street East, a legal, well-maintained duplex offering immediate rental income in a desirable central Cornwall neighbourhood. The property is fully tenanted, with tenants paying all utilities, and generates $36,249 in annual gross rental income. With solid income, low operating exposure, and major capital improvements already completed, this property presents a compelling investment opportunity in a market where cash-flow-positive duplexes are increasingly hard to find. The property consists of two spacious 2-bedroom units, both clean, well cared for, and updated over time, featuring functional layouts and neutral finishes suitable for long-term tenancy. The deep lot provides three (3) off-street parking spaces, along with a generous backyard. Notable upgrades include renovated kitchens and bathrooms (2019-2022), updated flooring, a high-efficiency gas furnace (2021), PVC windows, new exterior balcony and patio (2024), sealed driveway (2025), and roof (2013). Included (sold without legal warranty of quality): Unit 334: Fridge, stove, dishwasher, washer, dryer, living room sofa, sofa bed in bedroom, range hood microwave. Unit 336: Range hood, furnace (2021).Note: Both water heaters and space heater (Unit 334) are rented via Reliance. Whether you're an investor seeking a turnkey income property or a savvy homeowner looking to offset your mortgage, this opportunity checks all the boxes. Don't miss this rare gem, book your showing today and unlock the potential of 334- 336 Eleventh Street East! (id:43934)
1209 - 203 Catherine Street
Ottawa, Ontario
Experience upscale downtown living in the highly sought-after SoBa Building - South on Bank! This beautifully designed 2-bedroom, 1-bathroom unit offers 662 sqft. of living space, plus an additional 78 sqft. private balcony with unobstructed city views. Step inside to discover an open-concept layout that seamlessly connects the living, dining, and kitchen areas, creating an inviting and functional space. With 9-ft ceilings and floor-to-ceiling windows throughout, this light-filled unit feels bright all day long. The modern kitchen is equipped with ample cupboard space and all the essentials for home-cooked meals, while the living area extends to a spacious balcony, perfect for relaxing and taking in the downtown skyline. SoBa offers exceptional amenities, including: an outdoor spa pool, fitness centre, elegant party room. Located in the heart of downtown, this condo is just steps from the Canadian Museum of Nature and close to shopping, dining and public transit. Easy access to Highway 417 makes commuting a breeze. The building offers a dedicated concierge service, ensuring security and convenience for residents. The unit also includes underground parking. This unit is perfect for young professionals, couples, and students seeking modern downtown living. (id:43934)
346 Lewis Street W
Merrickville-Wolford, Ontario
Winter Sale! Reserve your Townhome now! Home to Be Built - Modern Living in Charming Merrickville. Welcome to Lockside Townhomes, an exciting new development in the picturesque village of Merrickville. Come explore this beautifully designed, TARION-warrantied townhome that perfectly blends modern style with small-town charm. This soon-to-be-built home offers an open, thoughtfully designed layout featuring 9-foot ceilings, wide-plank luxury vinyl flooring, and abundant natural light throughout. With two spacious bedrooms, it's ideal for families, professionals, or retirees. The Laurysen-designed kitchen is a chefs dream complete with a large island, walk-in pantry, soft-close cabinetry, and a stylish chimney-style hood fan. Additional features include: Upgraded finishes throughout, Walk-in closets, High-efficiency HRV system, Energy-efficient vinyl windows. Enjoy a fantastic location, just steps from Merrickville's shops, parks, restaurants, and the historic Rideau Canal lock station. Whether you're strolling through local boutiques or enjoying a meal at a cozy café, Merrickville's historic village ambiance offers the perfect setting for vibrant, small-town living with a fall of 2026 possession. HST included. Photos shown are of the model home. Don't miss this opportunity book your private showing today! (id:43934)
350 Lewis Street W
Merrickville-Wolford, Ontario
Winter Sale! Reserve your Townhome now! Home to Be Built - Modern Living in Charming Merrickville. Welcome to Lockside Townhomes, an exciting new development in the picturesque village of Merrickville. Come explore this beautifully designed, TARION-warrantied townhome that perfectly blends modern style with small-town charm. This soon-to-be-built home offers an open, thoughtfully designed layout featuring 9-foot ceilings, wide-plank luxury vinyl flooring, and abundant natural light throughout. With two spacious bedrooms, it's ideal for families, professionals, or retirees. The Laurysen-designed kitchen is a chefs dream complete with a large island, walk-in pantry, soft-close cabinetry, and a stylish chimney-style hood fan. Additional features include: Upgraded finishes throughout, Walk-in closets, High-efficiency HRV system, Energy-efficient vinyl windows. Enjoy a fantastic location, just steps from Merrickville's shops, parks, restaurants, and the historic Rideau Canal lock station. Whether you're strolling through local boutiques or enjoying a meal at a cozy café, Merrickville's historic village ambiance offers the perfect setting for vibrant, small-town living with a fall of 2026 possession. HST included. Photos shown are of the model home. Don't miss this opportunity book your private showing today! (id:43934)
218 - 440 Kintyre Private
Ottawa, Ontario
Welcome to 440 Kintyre Private, a charming END-UNIT townhome nestled in the heart of Ottawas desirable Carleton Heights Rideauview neighbourhood. This spacious three-bedroom, two-bathroom residence offers the perfect blend of comfort, character, and convenience for families, professionals, or savvy investors. Step inside to discover a warm and inviting living space anchored by a rare wood-burning fireplaceideal for cozy evenings and adding timeless ambiance to your home. The layout flows seamlessly from the bright living room into a functional kitchen and dining area, with ample natural light pouring in from the end-units extra windows.Downstairs, the finished basement provides a versatile retreatwhether you envision a home office, media room, or guest suite, the possibilities are endless. Upstairs, generous bedrooms offer privacy and comfort, while the full bath ensures convenience for busy mornings.Outside, enjoy the tranquility of a quiet private street with easy access to parks, schools, shopping, and public transit. 440 Kintyre Private is more than just a home its a lifestyle opportunity in one of Ottawas most connected communities.Whether you're starting out, settling down, or looking to expand your portfolio, this property is ready to welcome you. (id:43934)
Lot 15 Hwy 7 Road
Mississippi Mills, Ontario
Developers, Investors take note! Beautiful 12.5 acres lot on HWY 7 between Carleton Place and Perth, on the intersection of 3 roads! Walking distance to school! Over 1500 Ft of frontage along the HWY. The Owner can change to commercial use and can have access to Highway or Concession Rd on the back. A must see! Call today! (id:43934)
906 - 373 Laurier Avenue E
Ottawa, Ontario
This spacious three-bedroom + den, two-bathroom condo offers breathtaking views and a premium location in the heart of Sandy Hill.The main living area features a bright sunken living room, a separate dining room, a private balcony, a versatile den, and a kitchen with a large pantry and in-unit laundry. The bedrooms are thoughtfully located down the hall for added privacy. The primary bedroom includes a three-piece en-suite and a walk-in closet, while the two additional bedrooms are generously sized and share a main bathroom.This condo also includes indoor parking and a storage locker. Amenities include an outdoor pool, sauna, party room/library, bike racks, car wash bay, and a workshop. Located within walking distance to the University of Ottawa, ByWard Market, Rideau Canal, Rideau Shopping Centre, Parliament Hill, and countless cafes, restaurants, galleries, and boutiques, this condo offers the perfect combination of luxury and convenience. Don't miss this incredible opportunity to live in one of Sandy Hills most desirable buildings! (id:43934)
18985 Paragon Road
South Glengarry, Ontario
Discover the perfect blend of open space, natural beauty, and rural opportunity with this 46.7-acre parcel in the heart of South Glengarry. Set along Paragon Road, this property features a versatile mix of land uses, making it ideal for farming, recreation, or building your dream country retreat. The property includes expansive pasture lands and well-maintained hay fields, offering excellent potential for agricultural use or hobby farming. In addition, a substantial portion of the acreage is comprised of mixed bush with an abundance of hardwoods, providing both natural privacy and long-term resource value. With nearly 47 acres of space, there is ample room to design and develop according to your vision whether that means a custom estate, equestrian setup, or simply a peaceful escape surrounded by nature. The lands diversity ensures year-round enjoyment, from open field views to wooded trails for walking, riding, or recreational activities.Located in South Glengarry, this property offers the peace and quiet of rural living while remaining within easy reach of Cornwall, Lancaster, and Highway 401. A rare opportunity to secure substantial acreage in a desirable area, this property presents endless possibilities for the right buyer. (id:43934)
517 Ozawa Private
Ottawa, Ontario
Welcome to 517 Ozawa Private, a stylish and thoughtfully designed Mattamy Haydon model townhome in the heart of Wateridge Village, one of Ottawas most dynamic and desirable communities. Built in 2019, this 1,223 sqft condo townhome offers the perfect blend of modern convenience, smart layout, and nature-integrated urban living all just minutes from downtown Ottawa.Step inside and discover a home that maximizes space and comfort. The main floor boasts a bright, open-concept living area that flows seamlessly between the living room, dining space, and kitchen. Whether you're preparing a quiet dinner or hosting friends, this layout makes everyday living effortless. Natural light pours in through large windows, creating an inviting and airy feel throughout. Upstairs, you'll find two spacious bedrooms, each with ample closet space, along with a well-appointed full bathroom. The convenience of in-unit laundry tucked neatly away adds practicality to your daily routine. One of the true highlights of this home is the private rooftop terrace on the top level. This unique outdoor space offers endless versatility: enjoy morning coffee with a view, unwind after work, or entertain guests under the stars. Its a rare feature that adds real lifestyle value, and it's usable across all seasons of the year. Wateridge Village is more than just a neighborhood, it's a vibrant, growing community rooted in Canadian history and surrounded by nature. Here, you'll enjoy access to scenic walking and cycling paths, beautiful parks, and the nearby Ottawa River. The upcoming public elementary school just steps away will be a fantastic asset for young families and future resale value. Move-in ready and low-maintenance, this is your opportunity to get into a fast-growing, well-connected community without compromising comfort, style, or lifestyle. Condo Fee Includes: Building Insurance, Garbage Removal, General Maintenance and Repair, Landscape, Management Fee, Reserve Fund Allocation, Snow Removal (id:43934)
21 Osborne Street
Gananoque, Ontario
Welcome to 21 Osborne Street - a charming, well-cared-for 2-storey home tucked away on a quiet street in Gananoque. This 3-bedroom, 1-bath home offers character, comfort, and a great layout for family living. Enjoy a 3-season front porch, a spacious bonus/laundry room, and a large paved driveway with a detached garage. This generous backyard has no rear neighbours- ideal for gardens, kids, or summer entertaining. Perfect for first-time buyers or anyone looking to enjoy small-town living, just minutes from schools, parks, The St. Lawrence River, The Thousand Islands Playhouse, golf, and more. Discover the charm of Gananoque living in this lovely home! New insulation and updated wiring 2026. (id:43934)
37 Ferguson Drive
Brockville, Ontario
Can't stand anymore snow?? Need some cheer and a pick me up? Shopping always helps!!! Why not shop for a new home???? Centrally located in a quiet, family-friendly neighborhood close to schools, churches, and shopping, this charming 2-storey home offers the perfect blend of character and modern updates. Featuring 3 bedrooms and 2 full bathrooms, the home has been thoughtfully renovated throughout. The brand-new custom kitchen boasts granite countertops, slow-close drawers, stainless steel appliances and excellent functionality for everyday living and entertaining. The main floor also features a fully renovated bathroom with a large walk-in shower, spacious vanity, and linen closet, new flooring throughout and new custom bedroom window (25). Bright and sunny open-concept living and dining areas create a welcoming atmosphere, while the enclosed front entryway provides additional seating and storage. At the rear of the home, enjoy a cozy 3-season sunroom overlooking the backyard. The second level offers two spacious bedrooms, ideal for family or guests. Downstairs, the fully finished recreation room includes a stone-surround gas fireplace and a newly added 3-piece bathroom (2023), providing excellent additional living space.Outside, the fully fenced yard is an entertainer's dream, complete with a large rear deck, gazebo, lower seating area, deck surround heated on-ground pool with new liner (invoice available), raised garden beds, and a detached single-car garage. New asphalt driveway (25), A move-in-ready home in a desirable location - this one truly checks all the boxes. A Pre-List Building Inspection, renovation invoices, utilities and other property particulars are available upon request. (id:43934)
2110 Ste Anne Road
Champlain, Ontario
Charming 3-bedroom stone bungalow with 2 covered carport spaces nestled on a spacious lot of 200' X 400' in a peaceful country setting with mature trees and no rear neighbors. As you walk through the front door you will find a lovely foyer with closet space. Off to the left is an oversize open kitchen which is combine with the dining area that displays plenty of cabinets with some appliances which are included and a beautiful bow window projecting sunshine within the room. The cozy living room also has a very large window and a wood burning fireplace. The primary bedroom has its own 5 pcs ensuite and patio door leading to a very spacious concrete deck. A 3 pcs bathroom is practically located in the hallway. Laundry area is also conveniently located on the main level and has plenty of cupboard space, double laundry tubs and includes the washer & dryer. Hardwood and ceramic flooring throughout main level except for the 3 bedrooms (carpet). The lower level offers a full unfinished basement with so much potential, opportunities and endless possibilities to add more living space to your home. Force air heat pump with electric backup (2023). There is also a forced air wood furnace as a backup. Electric 40-gallon hot water heater owned (2023). Electrical panel 200 amps replaced in 2024. Roof shingles replace in 2023. Private gravel driveway, plenty of parking, even a perfect fit for your RV. 24 hours irrevocable on all offers. Enjoy the tranquility of country living with easy access to nearby amenities and major highways! Don't just drive by, call for a visit!! (id:43934)
94 Bujold Court
Ottawa, Ontario
Enjoy one of the best locations in the neighbourhood with this 3-bedroom, 2-bath condo townhouse, backing onto a huge open park-like area, perfect for relaxing, kids at play, or simply enjoying the view. It is also ideally located close to schools, parks, and transit. The main floor features a bright living and dining area with patio doors leading to the amazing backyard that opens onto the beautiful green space. A lovely eat-in kitchen with a separate eating area. Upstairs you'll find three comfortable bedrooms, including a spacious primary, along with a full bath. The finished basement offers even more living space with a rec room, separate den, and laundry room. A garage with inside entry adds convenience. Lots of nice updates have been done over the years. Hi Efficiency Furnace 2013. This home combines comfort, location, and lifestyle! (id:43934)
202 - 170 Guelph Private
Ottawa, Ontario
Beautiful 2-Bedroom + Den Condo Backing Onto Greenspace in Prime Kanata Location. This bright and spacious 2-bedroom + den, 2-bath condo offers peaceful, private living with serene views of the rear greenspace-while being just steps from Kanata Centrum's shopping, dining, and transit. The building includes an elevator for easy access and ample visitor parking for guests. The sun-filled, open-concept living and dining area features hardwood flooring throughout, leading to a modern kitchen with a large granite island ideal for casual meals or entertaining. The private primary suite includes a 3-piece ensuite with a walk-in shower and a double closet. A generously sized second bedroom provides excellent storage, and the versatile den is perfect for a home office or hobby room. Everyday convenience is built in with in-suite laundry, underground parking, and a dedicated storage locker. Residents also enjoy access to a welcoming clubhouse equipped with a lounge, pool table, darts, and fitness equipment. With everything you need right at your doorstep, this turnkey condo delivers comfort, convenience, and low-maintenance living in one of Kanata's most desirable locations. (id:43934)
414 - 120 Prestige Circle
Ottawa, Ontario
Welcome to Petrie's Landing! This spacious and thoughtfully designed top-floor 2-bedroom condo offers the perfect blend of modern comfort, natural surroundings, and an unbeatable location. Enjoy effortless access to public transportation, while the stunning Ottawa River pathways and scenic trails are just steps from your door-ideal for walking, cycling, or simply enjoying the outdoors. Inside, you'll find a bright and functional layout designed for both everyday living and entertaining. The kitchen is beautifully appointed with a convenient breakfast bar, stainless steel appliances offering plenty of space to cook and gather with friends or family. The generous primary bedroom provides a relaxing retreat, complete with a luxurious ensuite featuring a soaker tub, separate shower, and ceramic tile flooring. A second full bathroom with matching finishes adds convenience and is thoughtfully connected to the in-unit laundry room. This condo is surrounded by greenery and even has a small park right out front, creating a peaceful atmosphere while still being close to everything you need. Freshly painted in 2026, the home also includes underground parking located beside an oversized storage locker for added practicality. A wonderful opportunity to enjoy nature, style, and convenience all in one-come see it for yourself! (id:43934)
453 May Street
North Dundas, Ontario
Step into timeless charm with this character-filled 2-storey home, built in 1910, nestled in the family-friendly Winchester neighbourhood-where comfort, convenience, and community come together. Just a short walk to local amenities, this home offers warmth and space both inside and out. The inviting kitchen is ready for your culinary creations and memorable family moments, while the bright, welcoming dining room is the perfect spot to enjoy your morning coffee overlooking the backyard. The main floor family room keeps everyone connected, with an additional living room for relaxing and unwinding. A convenient 2-piece bath adds everyday practicality. Upstairs, you'll find bright and cozy bedrooms, a versatile bonus room ideal for a playroom, craft space, or reading nook, and a quiet office that offers the peace you need to get your work done. This is a home designed for living, growing, and making memories. This Friendly community Welcomes you with open arms. Located only 35 minutes to Ottawam, 15 minutes to Kemptville and the 416, 20 Minutes to Morrisburg. This home truly offers small town charm with big city convenience. Come see why 453 May St wants you to call it home? (id:43934)

