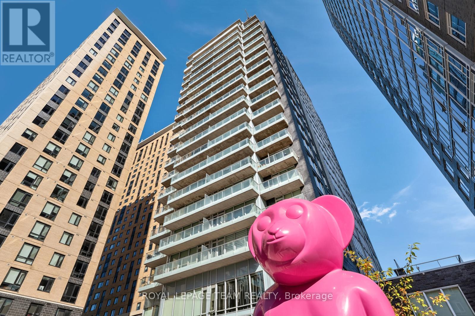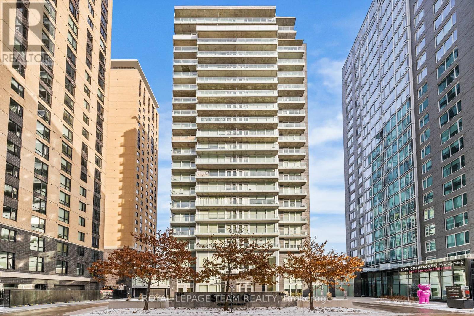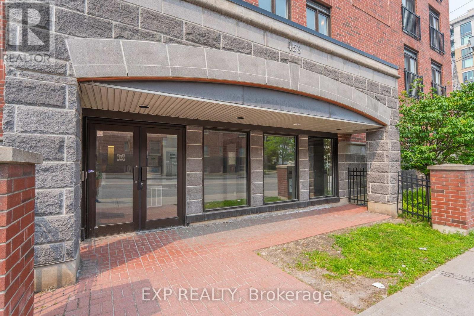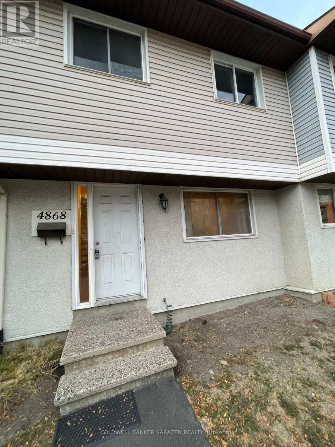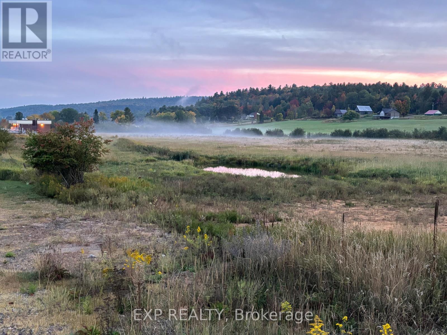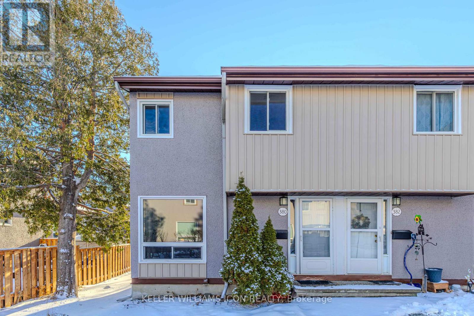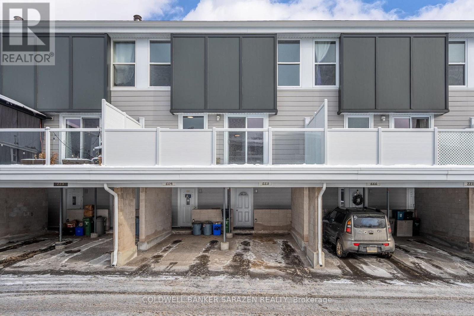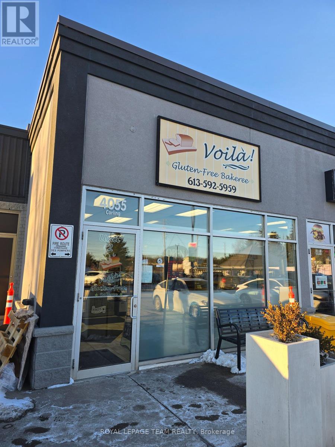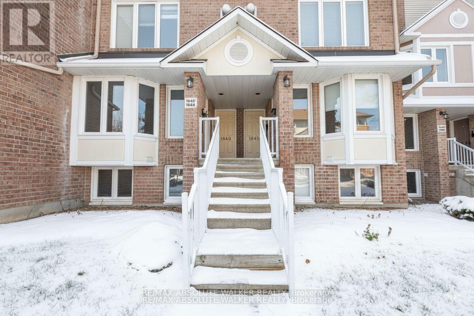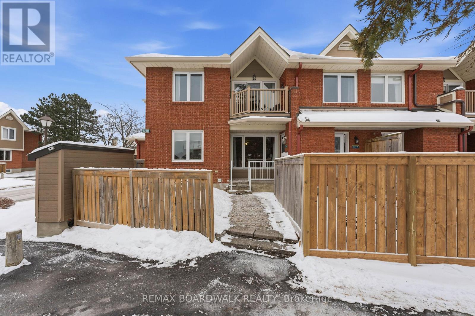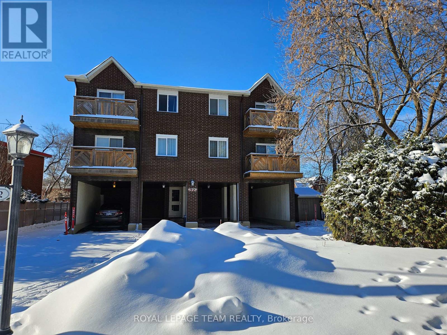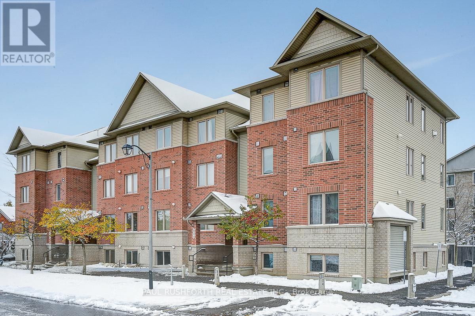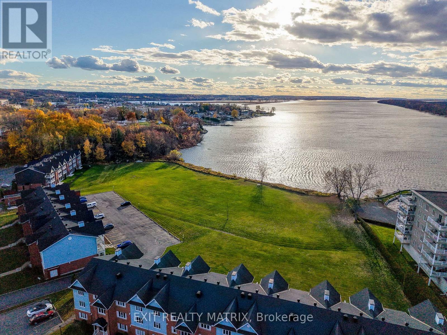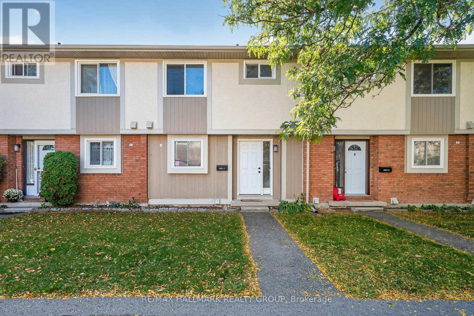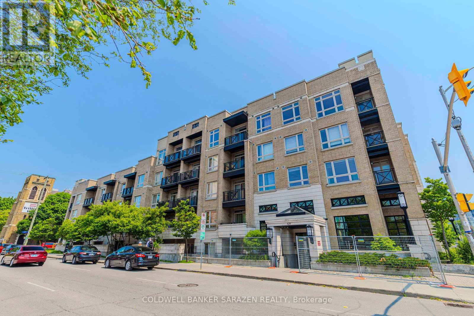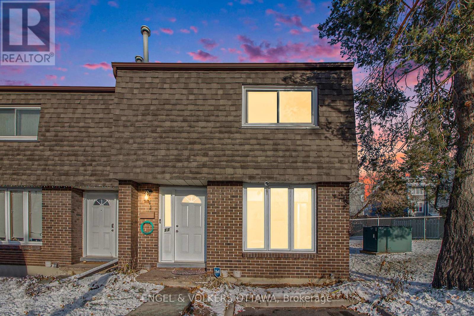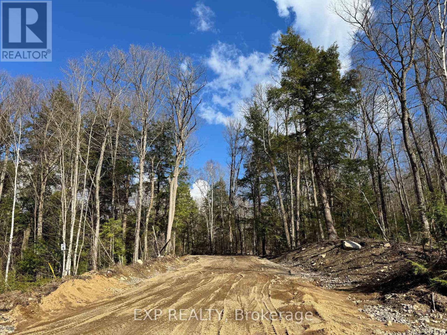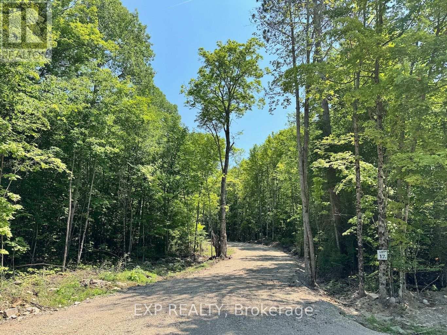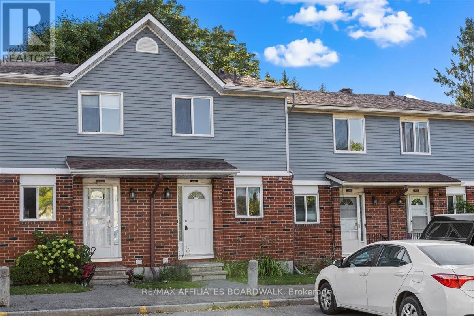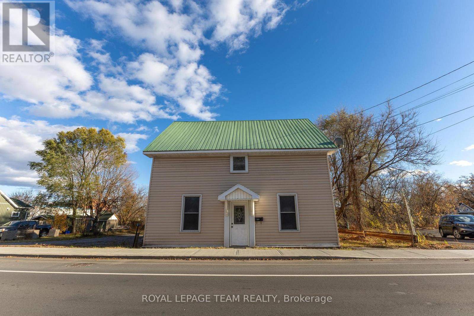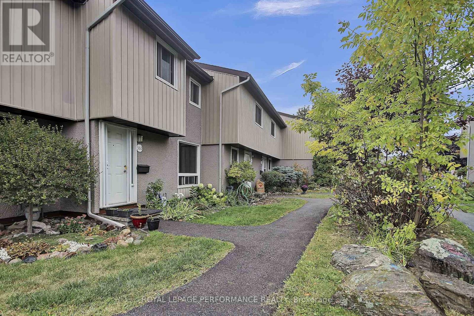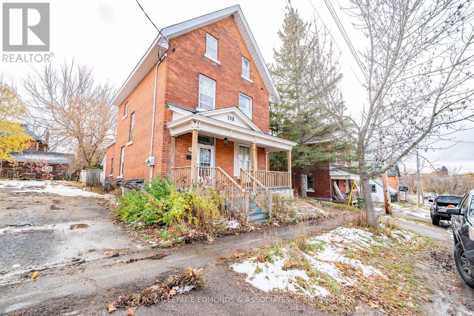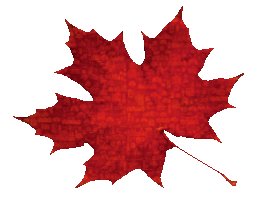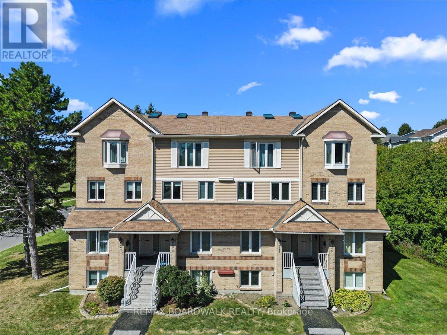We are here to answer any question about a listing and to facilitate viewing a property.
1111 - 111 Champagne Avenue
Ottawa, Ontario
Welcome to the SoHo ChampagneOttawas landmark address overlooking Dows Lake. This modern 1-bed, 1-bath suite combines sleek design with unbeatable location in the heart of Little Italy.Floor-to-ceiling windows flood the space with natural light and frame sweeping views of the lake, city skyline, and Rideau Canal. The open-concept layout is anchored by a stunning kitchen with quartz countertops, integrated appliances, and a stylish glass backsplash perfect for both daily living and entertaining. A classy marble bath and tranquil bedroom with generous closet space complete the home.Enjoy four-season recreation right outside your door canoeists in summer, tulip blooms in spring, and skating down the worlds longest rink in winter.SoHo Champagne offers luxury amenities: fitness centre, outdoor pool, hot tub, theatre, lounge, concierge, and secure parking. Steps to Preston Street dining, cafés, and the O-Train, this home earns top marks in urban living! (id:43934)
1110 - 111 Champagne Avenue S
Ottawa, Ontario
Welcome to SoHo Champagne - a luxurious condo building in the heart of Little Italy and with overlooking views of beautiful Dow's Lake! This modern 1 Bedroom, 1 Bathroom condo offers a functional layout and sleek finishes, with hardwood floors that extend throughout the living space. Floor to ceiling windows allow natural light to flow through the unit and provide stunning views of the lake, city, and the canal. The open concept kitchen features stone counters throughout, large kitchen island, hidden appliances, and abundant cupboard space. The bathroom features modern finishes including stand-up shower with glass door. Building amenities include a fully-equipped fitness centre, an outdoor pool, hot tub, theatre room, lounge area, on-site concierge, and secure parking. This is your chance to live in a highly desired area of Ottawa, just steps to Preston Street's restaurants & cafes, the O-Train, and Dow's Lake. Unit includes UNDERGROUND PARKING and Storage Locker! (id:43934)
403 - 456 King Edward Avenue
Ottawa, Ontario
The same size as the 2 bedrooms in this building with an extra-large den with it's own en-suite, this very comfortable unit offers superb flexibility. 739 Sq Ft! Balcony off master and living room, hardwood, granite counters, breakfast bar, in-suite laundry, underground parking and locker included. Rooftop terrace w Gas BBQ. Freshly painted and located on the cooler side of the building with nice city-scape views. Just a couple of blocks from Ottawa University Campus in Sandy Hill, amazing walkscore of 99/100 - two full baths - great for sharing or guests, walk to everything, school, Parliament, Byward Market, Rideau Centre, Rideau Canal, groceries, LCBO, Light Rail - it's all right here - 24 hour irrev. (id:43934)
10 - 4868 Hendon Way
Ottawa, Ontario
Excellent opportunity for 1st time homeowner or investors. NO REAR neighbors and back to a city park. Just a few minutes to the Highway 417, 5-10 mins from DT, close to LRT and Shopping. Affordable condo townhome w/ 3 bdrm, 1.5 bath and 1 parking spot. Main level features w/ dinning, kitchen and family room, and 2 pc bath, w/ nice tile work, hardwood flr, spacious living space w/doors to backyard, powder room, a large eat-in kitchen that has been tastefully upgraded with custom maple, soft close cabinetry and lots of counter/storage space. 2/F features w/ good sized master bedroom, other 2 bdrms, and 3 pc main bath. Lower level is partially finished w/a new flr. One assigned park spot. Visitor parking at the front door. Playground, city parks, retirement developments nearby. Monthly condo fee $445 including water. (id:43934)
Pt L 28 Siberia Road
Madawaska Valley, Ontario
11.79 waterfront acres on the shore of Barry's Bay. South facing, gently sloping meadow with a pond that calls on your imagination for possibilities. The shoreline is natural and has marshy areas and the lakeshore is sandy bottomed. This amazing Kamaniskeg waterfront gives you 90 kms of scenic boating with some of the most diverse shoreline. Just across from the hospital on the outskirts of Barry's Bay. (id:43934)
380 Woodfield Drive
Ottawa, Ontario
HYDRO & WATER INCLUDED IN CONDO FEES - A RARE FIND!This 3-BEDROOM + DEN END-UNIT TOWNHOME with NO REAR NEIGHBOURS is ideally located in the heart of vibrant Tanglewood, close to everything you need.The main level features bright, inviting living spaces and a well-appointed kitchen with abundant cabinetry and a cozy eating area, overlooking the backyard with direct outdoor access.Upstairs, you'll find a spacious primary bedroom, two additional bedrooms with generous closet space, and a full bathroom. The finished lower level includes a large den-perfect as a home office, guest room, or gym.Enjoy a private backyard with a Deck (2016) Shed (2016) Fence (2024), ideal for relaxing & entertaining. Condo management takes care of lawn maintenance in the summer and snow removal in the winter, offering truly low-maintenance living. Your dedicated parking spot is conveniently located right at the front door.Steps to frequent transit and minutes to Costco, Merivale shopping, Algonquin College, Nepean Sportsplex, parks, and endless amenities, this move-in-ready home delivers exceptional convenience and outstanding value. (id:43934)
223 - 3445 Uplands Drive
Ottawa, Ontario
Welcome home to this beautifully updated 3-bedroom, 2-bathroom condo in the heart of South Keys/Uplands-an accessible, amenity-rich community loved for its walkability, parks, and effortless transit connections. Step inside to discover a fully updated home as of 2025.Notice the new engineered hardwood flooring that carries through the main living spaces, paired with brand-new carpet on the stairs for comfort and warmth. The fully renovated kitchen shines with modern finishes and thoughtful functionality including brand new Stove, Microwave Hood-Fan and Dishwasher, opening into a bright dining and living area perfect for everyday living and cozy gatherings. Both bathrooms have tastefully updated vanities, and the entire home has been freshly painted in a contemporary palette, making it truly move-in ready. Updated lighting adds a fresh, airy feel throughout. Outside, a private carport offers year-round convenience. Enjoy being moments from South Keys Shopping Centre, schools, parks, the Greenboro Transitway Station, walking paths, and easy access to the Airport Parkway-whether commuting, exploring, or simply enjoying your neighbourhood, this location makes life feel effortless. A warm, stylish home in a beautifully connected area-this is the perfect place to begin your next chapter. (id:43934)
2 - 4055 Carling Avenue
Ottawa, Ontario
A rare opportunity to own a well-established gluten-free bakery with a strong local following and an excellent reputation for quality products. Located in a prime area with steady foot traffic, this business offers proven profitability and room for future growth. Perfect for an entrepreneur or food lover looking for an operation with loyal customers already in place. Seller may consider a Vendor Take-Back (VTB) mortgage for qualified buyers. Don't miss the chance to own a trusted local favourite. (id:43934)
1647 Locksley Lane
Ottawa, Ontario
Welcome to this charming 2-bedroom condo townhome, ideal for first-time buyers or savvy investors! The main level offers a smart layout featuring a bright eat-in kitchen, an inviting living room complete with a cozy fireplace and walk-out access to your private back balcony, plus a handy powder room.Downstairs, youll find two spacious bedrooms, including one with cheater ensuite access for added ease. The lower level also hosts in-unit laundry and generous storage space to keep things organized. The home has a fresh, updated look thanks to new laminate flooring and a full coat of paint. Perfectly located with transit and the future LRT just minutes away, plus close proximity to parks, shops, and daily amenities. An ideal property combining easy upkeep with everyday comfort. (id:43934)
106 - 1760 Cabaret Lane
Ottawa, Ontario
Welcome to 1760 Cabaret ln unit #106 in the beautifully maintained resort style Club Citadel community, walking distance to grocery stores, restaurants, and shopping with easy highway access. This 2 bedroom low maintenance bungalow style unit features hardwood throughout the main level, A recently updated main bath room and fully finished basement with separate spacious laundry room. Enjoy the many amenities that Club Citadelle has to offer including a large outdoor pool, tennis courts, a rentable party room, exercise room, and clubhouse. Snow removal, grass cutting, and water are included in the condo fee's. Come make friends with the many friendly people in the area, relax and enjoy the worry free living style!, Freshly painted and ready for you to move in! (id:43934)
5 - 522 Riverdale Avenue
Ottawa, Ontario
Here it is! A rare opportunity to own a bright refreshed one-bedroom condo in the heart of Old Ottawa South for under $370,000. With coveted north and west exposure, this sun-filled unit feels warm and welcoming throughout the day. Thoughtful updates include soundproofing in the bedroom, upgraded flooring and carpet, fresh paint, and a fully refreshed bathroom featuring a new vanity, toilet, tile flooring, and tub surround. The kitchen offers a dishwasher, and the convenience continues with an in-suite stacked washer and dryer. Enjoy your morning coffee or evening unwind on the private balcony off the living/dining area. This unit also comes with one outdoor parking space and a large storage locker. The building itself is a hidden gem-only 10 units, well run, and self-managed, offering a sense of community and peace of mind. Parents-why the high pay rent for your university student when you can build equity over 3-4 years? This condo is also an ideal fit for a first-time solo buyer or a couple looking to enter the real estate market in a prime location. Retiring and looking to travel? Here is the ideal opportunity, just lock and go! The walkability of this location is exceptional. Stroll to the shops and cafés of Old Ottawa South, head to Billings Bridge, or enjoy a short walk to Lansdowne. With parks, recreation, and the river just steps away (SUP owners, take note!), you'll find yourself leaving the car parked more often than not. 24-hour irrevocable required. Don't wait-opportunities like this in such a sought-after neighbourhood don't last long! (id:43934)
2 - 510 Stonefield Private
Ottawa, Ontario
Over 1000 sq ft of living space! Rarely offered model featuring open concept design, 2 bed with den, perfect for a home office or guest room. Plenty of natural light! Patio doors lead to your own private patio. Fantastic unit perfect for everyday living and entertaining with open-concept living/dining area with kitchen island and breakfast bar. Features stainless steel appliances. No carpet, easy-care laminate, and tile flooring throughout. Including 1.5 baths, with a convenient powder room and a bright main bath. Efficient gas furnace heating and central air conditioning provide year-round comfort. Parking spot #122 is conveniently located right out front. Move-in ready, low-maintenance living in a peaceful, well-maintained community. Walking distance to long list of amenities and easy access to transit. Fantastic location! Quick closing possible! (id:43934)
1c - 160 Edwards Street
Clarence-Rockland, Ontario
Imagine awakening to the shimmer of the Ottawa river, with unobstructed views from your bedroom window. Imagine the refreshing river breeze as you relax with your morning coffee or take in your sunset views from your walkout patio. Well, you don't have to imagine it! This 2-bedroom waterfront condo situated right next to Du Moulin Park and a public boat launch is an invitation to step into your next chapter NOW...a calmer, simpler and - frankly - more enjoyable one. Welcome to sought-after 160 Edwards in beautiful Rockland, a bilingual and family-centred community where neighbours wave, amenities are growing, greenspace is abundant and the city remains just a short drive away (with plans proposed to expand Highway 17/174 too). Inside this thoughtfully designed & carpet-free 2-bedroom condo, you'll find a layout that offers effortless flow and an abundance of storage. Sunlight pours in through large windows and walkout patio doors, warming every corner of the open-concept home. The spacious kitchen offers views right to the water too, with ample room to continue hosting loved ones. Your bright primary bedroom features an oversized walk-in closet and access to the large 4-piece bathroom, which boasts more storage. Situated on the main floor of the property, the home is an attractive investment, offering secure front & rear access and TWO private parking spots for overnight guests. Trade in your snowblower and mower for a new set of golf clubs, the kayak you've always wanted or a yoga membership you'll actually have time to enjoy. (id:43934)
3921c Old Richmond Road
Ottawa, Ontario
Beautifully renovated and affordably priced, this 3 Bedroom, 1.5 Bathroom Townhome with a Fully Finished basement offers incredible value for under $365K! Move-In Ready with thoughtful upgrades throughout, this home blends modern finishes with functional living spaces. The welcoming tiled entrance features mirrored closet doors and leads into a beautifully updated kitchen complete with 3 Stainless Steel appliances, new countertops, stylish tiled backsplash, and ample cabinetry for all your storage needs! The open-concept living and dining area is filled with natural light and showcases laminate flooring, creating the perfect space for relaxing or entertaining. Patio doors open to a private, fenced backyard with a stone patio and premium orientation offering excellent privacy for outdoor gatherings. Upstairs, you'll find brand-new Berber carpet leading to three generous bedrooms, each with plenty of closet space and mirror sliding doors. The fresh and modern full bathroom adds a clean finishing touch to the upper level. The lower level extends your living space with a fully finished basement, newly carpeted for comfort, complete with a convenient powder room and laundry area. This versatile space is ideal for a family rec room, playroom, movie nights, or even a home office. Enjoy peace of mind with recent updates throughout, giving you a turnkey property ready to welcome its next owner. Includes 1 Parking spot located close to the unit! Freshly Painted throughout, New light fixtures, New Hardware! The location is unbeatable, just steps from parks, walking paths, schools, shopping, and public transit, with quick and easy access to Highway 417 for commuters. Whether you're a first-time homebuyer, downsizer, or investor, this renovated townhome is a rare find at this price point. Don't miss the opportunity to call this stylish and functional property your new home! (id:43934)
218 - 429 Kent Street
Ottawa, Ontario
Nestled in the vibrant heart of the city, this exquisite one-bedroom apartment offers an exceptional urban living experience with generous proportions rarely found in downtown dwellings. The residence showcases gleaming hardwood floors that flow seamlessly throughout an open-concept living and dining area. The spacious bedroom boasts a big closet, while the modern bathroom is 4Pcs. Culinary enthusiasts will appreciate the well-appointed kitchen with stainless steel appliances, perfect for both everyday meals and entertaining. Additional highlights include in-unit laundry, a heated underground parking space, and access to building amenities including a charming rooftop terrace complete with BBQ facilities. Situated in a meticulously maintained building with professional management, this residence places you just steps away from the city's finest dining, shopping, and entertainment options, offering the perfect blend of convenience and urban sophistication. (id:43934)
17 - 3301 Mccarthy Street
Ottawa, Ontario
---->OPEN HOUSE SUNDAY DECEMBER 14TH 2-4PM<---- Attention First-Time Buyers & Savvy Investors - This Is The One! Bright, beautifully updated 3-bedroom END UNIT townhouse featuring a new appliance and new HVAC system. Freshly painted and move-in ready, this home offers a sun-filled kitchen with breakfast nook, separate dining room, spacious living room with wood-burning fireplace, and patio doors opening to a private backyard. Upstairs, the primary bedroom offers generous space, with two additional bedrooms perfect for family, guests, or a home office. The finished lower level adds a rec room, 3-piece bathroom, plus laundry and utility rooms. Dedicated laneway in front of your unit, visitor spots, and a prime location across from Metro, Shoppers, restaurants, and transit make this home as convenient as it is stylish. NEW HVAC - APPLIANCES - LANEWAY IN FRONT OF UNIT (id:43934)
Lot 6 Lakewoods Drive
Madawaska Valley, Ontario
Welcome to Lot 6 Lakewoods Drive, a beautiful 2.198-acre elevated lot featuring an installed driveway, a cleared building envelope, and hydro service available at the lot line, surrounded by a mix of hemlock, oak, maple, and ironwood trees.Just steps away, you'll find a docking system with leased spaces for each lot owner, as well as a public boat launch for easy access to the lake. Located in the emerging True North Lakewoods Estate, you'll be part of a vibrant community while enjoying the peace of nature. Access is convenient via a municipal road.Bark Lake is part of a larger system managed by OPG, with over 90% of its shoreline consisting of crown land, ensuring the True North experience. This area is perfect for fishing, featuring largemouth and smallmouth bass, pike, walleye, perch, and trout, and supports all water sports, enhancing the lifestyle offered by this development. (id:43934)
Lot 17 Lakewoods Drive
Madawaska Valley, Ontario
Welcome to Lot 17 Lakewoods Drive, an impressive 2.611-acre lot featuring a longer elevated driveway that leads to a cleared building envelope, with hydro service available at the lot line. The property is adorned with towering pines and ironwood trees, creating a high canopy that offers a light, airy experience throughout the forested area. Just steps away, you'll find a docking system that provides leased spaces for each lot owner, along with a public boat launch for easy access to the lake. Located in the emerging True North Lakewoods Estate, this setting allows you to enjoy the vibrancy of community living while embracing the tranquility of nature. Access is convenient via a municipal road. Bark Lake is part of a larger system managed by OPG, with over 90% of its shoreline consisting of crown land, ensuring an authentic True North experience. This area is ideal for fishing, featuring populations of largemouth and smallmouth bass, pike, walleye, perch, and trout, as well as supporting a variety of water sports, further enhancing the lifestyle offered by this remarkable development. (id:43934)
6482 Bilberry Drive W
Ottawa, Ontario
Step into 6482 Bilberry Drive, a welcoming condo townhouse in Orleans that immediately feels like home! With a practical layout, comfortable living spaces, and a location that keeps you connected to nature and everyday amenities, this property checks all the right boxes. Inside, you'll find two large bedrooms with plenty of closet space, and two bathrooms - a convenient Powder Room on the main level and a traditional Full Bath upstairs.The main level is bright and inviting, featuring new laminate floors and an open layout that flows seamlessly into a functional kitchen with all appliances included. The living room is made even cozier by a wood-burning fireplace, perfect for quiet nights in or hosting friends. Downstairs, the unfinished basement offers plenty of storage and a blank canvas to create whatever you need-home gym, hobby space, or extra living area. You'll also appreciate the designated parking spot and the added privacy of no rear neighbours, with the home backing onto trees and a scenic ravine. Set in a family-friendly community, this home is just steps to parks, schools, shopping, and public transit, with quick access to Highway 174 for easy commuting. Surrounded by green space and everyday amenities, it truly offers the best of both convenience and calm.Vacant and move-in ready, this bright, affordable townhome is ready for its next owners to settle in and make it their own. Book your private showing at 6482 Bilberry Drive today! *Some photos are virtually staged* (id:43934)
31 Daniel Street N
Arnprior, Ontario
If you've been dreaming of a home for sale in Arnprior that feels special - one with space to grow, charm that tells a story, and potential for the future - this is it. Located just steps from downtown Arnprior, this two-storey detached home offers four bedrooms, two bathrooms, and a flexible layout that's perfect for families, small business owners, or investors. The bright, eat-in kitchen (renovated in 2015) is truly the heart of the home - a warm space where family and friends naturally gather. The main floor also includes a cozy living and dining area, a half bath, a den, and a flexible bedroom that could double as a home office or guest suite. Upstairs, you'll find three comfortable bedrooms, a full bathroom, and a convenient laundry room - perfect for busy family life. Step outside to enjoy your large backyard and spacious deck (2018), ideal for summer barbecues or quiet mornings with coffee. This home has been updated with newer windows and siding (2008-2012), roof shingles (2015), and a metal roof on most of the home for lasting peace of mind. The foundation has also been reinforced with a concrete secondary foundation surrounding the original stone. The large lot with plenty of parking and mixed-use commercial zoning make this home incredibly versatile. Whether you're looking to run a business from home, invest in Arnprior real estate, or simply settle into a welcoming community, this property offers it all. (id:43934)
360 Woodfield Drive
Ottawa, Ontario
Move right in to this freshly painted 3-bedroom condo townhome, updated bathroom, and a private fenced-in yard. The home has plenty of natural light throughout and is located in a family-friendly community. The layout offers comfort and functionality for families or first-time buyers. Monthly condo fees include electricity, making budgeting simple and stress-free. Conveniently located close to schools, shopping, and transit, this home combines affordability with ease of living. (id:43934)
198 Mcallister Street
Pembroke, Ontario
Welcome to this spacious 5-bedroom plus an office, three-story brick home offers both comfort and convenience. The main and second floors feature hardwood flooring, high ceilings, and plenty of natural light. The layout includes a large welcoming foyer, formal living and dining area, and a large kitchen with a mudroom and a full bathroom. The second floor offers two bedrooms, a full bathroom, and a smaller room ideal for an office, plus a second staircase from kitchen leads to a large bonus room. The third floor has two additional bedrooms. The unfinished basement provides great storage space, as well as a laundry room. Outside, the fenced backyard offers privacy and is perfect for families. Recent updates include a new furnace (2014), roof (2017), front porch (2017), and insulation (2016), kitchen flooring 2022, 2nd floor bathroom flooring (2025) and updated 200amp electrical. With schools, shopping, dining, and the marina just a short distance away, this home provides everything you need for easy, everyday living. (id:43934)
701 Eagleson Road
Ottawa, Ontario
Turnkey opportunity to own a well-established Big Bone BBQ & Wicked Wings franchise or start from scratch with your very own restaurant, franchise is not needed if you so wish!! Restaurant is located in the heart of Kanata South, and has been Operating successfully for 10 years, this thriving restaurant is known for its mouth-watering BBQ, pulled pork sandwiches, ribs, brisket, and signature wings-a true local favourite with loyal repeat customers and strong profitability. Recently acquired by Wild Wing Restaurants, the brand benefits from national marketing power, modernized systems, and enhanced franchise support-giving new owners the perfect balance of independence and backing from a trusted name. With a new franchise agreement in place and all equipment, furnishings, and systems fully set up, the next owner can walk into a turnkey business and start generating income from day one. The restaurant offers a warm, casual atmosphere with dine-in, takeout, and catering services, appealing to families, sports fans, and BBQ lovers alike. Situated in a high-visibility location with ample parking and surrounded by growing residential communities, this business is primed for continued success and future growth. Big Bone BBQ has been a staple in Ontario for over 25 years, celebrated for its authentic southern smokehouse flavour and generous portions. With the added strength of Wild Wing's national franchise network, the opportunity for expansion and long-term success has never been greater. Perfect for an entrepreneur seeking a profitable, proven, and fully supported franchise-without the stress of starting from scratch. Financials and equipment list available for serious buyers. Don't miss this chance to own one of Kanata's most established and flavour-packed BBQ restaurants! PROFITS HAVE GONE UP YEAR OVER YEAR! RENT IS $4,397.12 TAXES INCLUDED! (id:43934)
A - 6643 Bilberry Drive
Ottawa, Ontario
Stylishly Updated & Ready to Move InThis two-level stacked condo blends modern updates with a bright, airy feel, right across from schools and peaceful greenspace. Step into an inviting foyer with tiled floors and a handy powder room before entering the open main level. The renovated kitchen shines with stainless steel appliances (2024) and a chic stone backsplash, while the adjoining living room offers a cozy wood-burning fireplace and walk-out deck perfect for morning coffee or evening sunsets.Downstairs, the spacious primary bedroom offers a full wall of closets, with a well-sized second bedroom nearby. A four-piece bath and dedicated laundry room add everyday convenience.Set in a prime location, you're just a short stroll to the river, recreation facilities, shopping, and transit. Everything you need is at your doorstep. An ideal combination of style, comfort, and unbeatable walk ability this one is not to be missed! Professionally Painted (id:43934)

