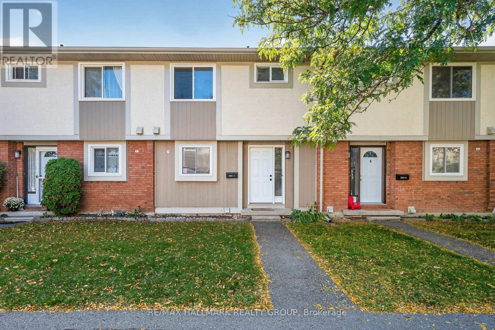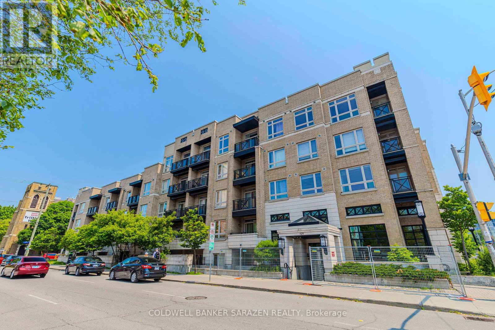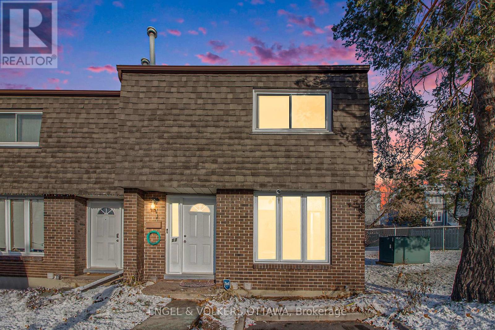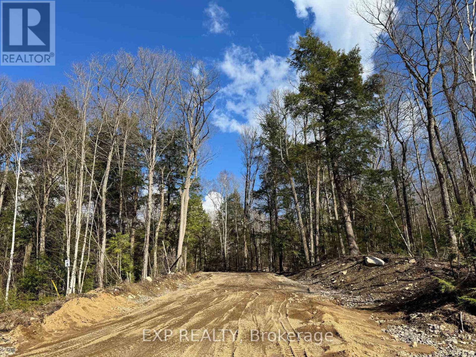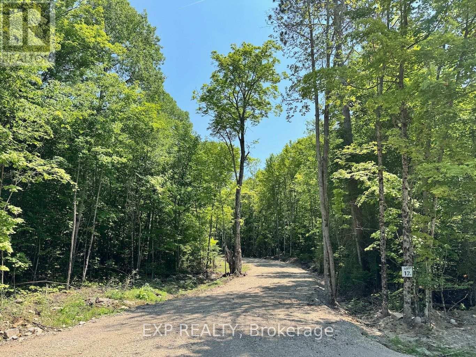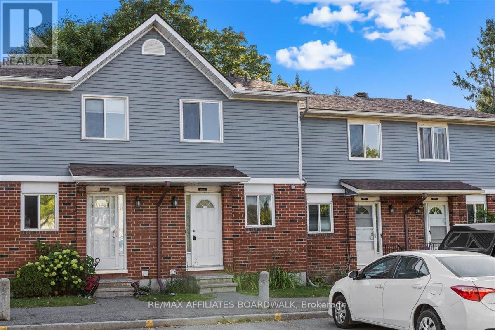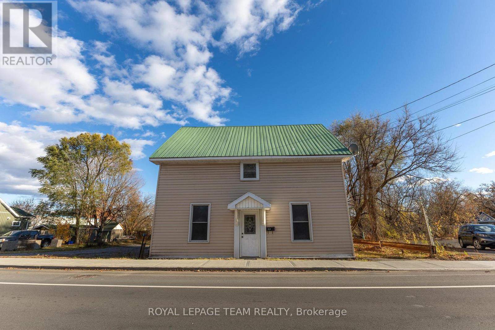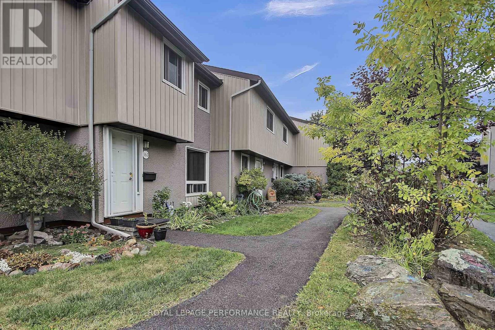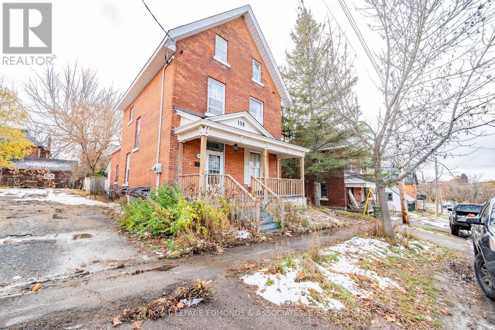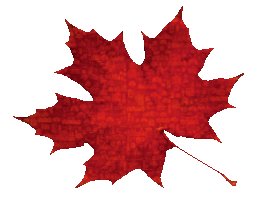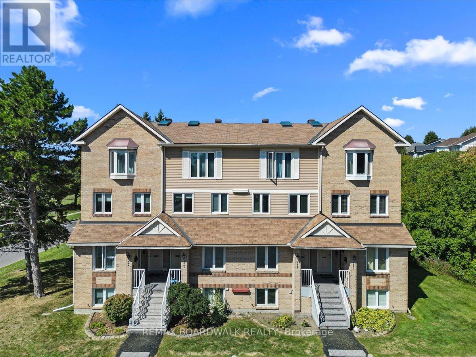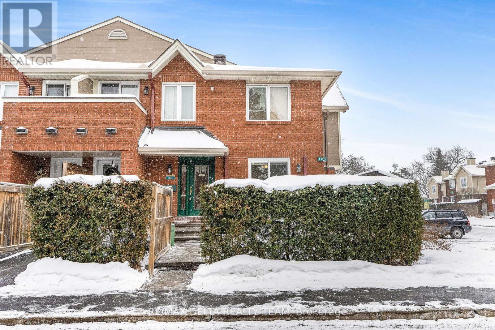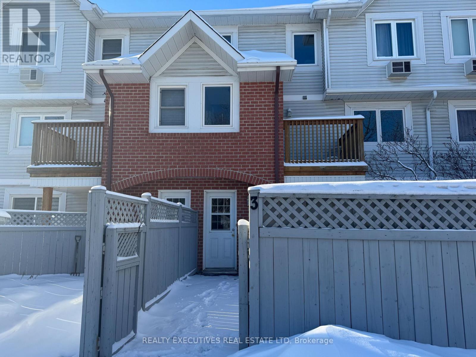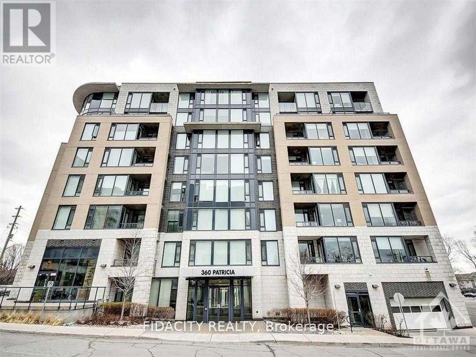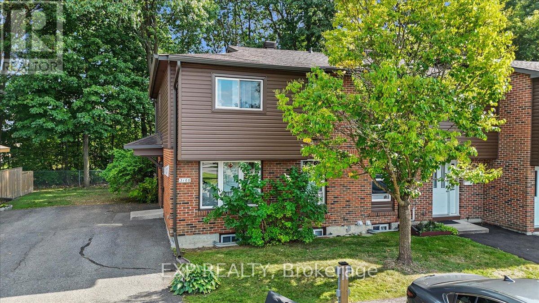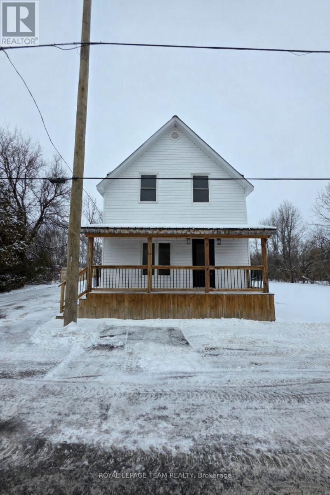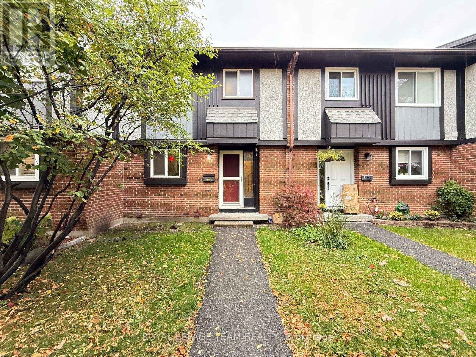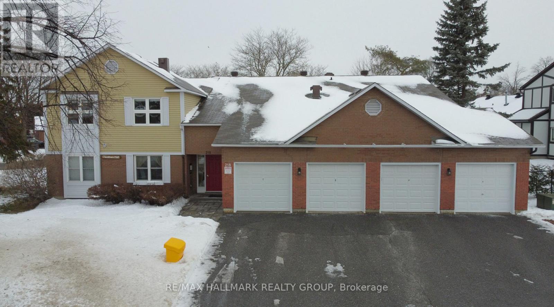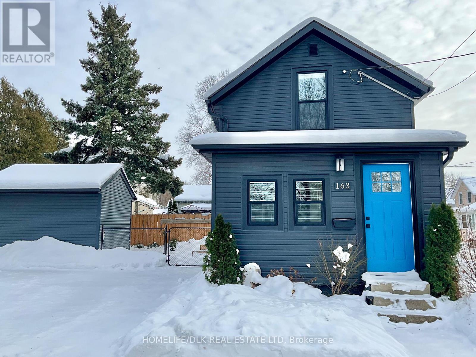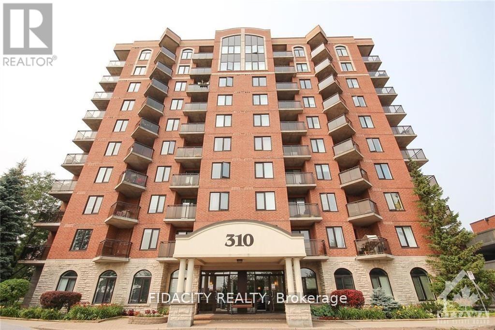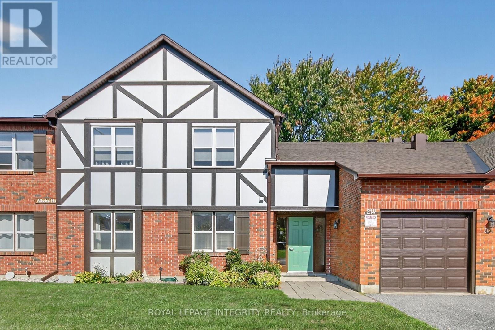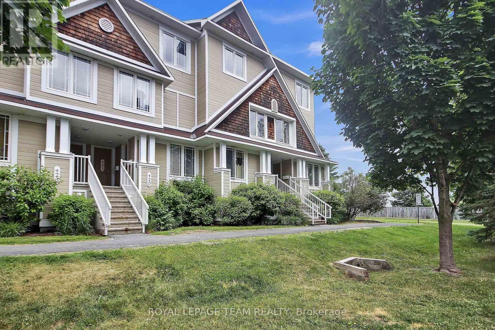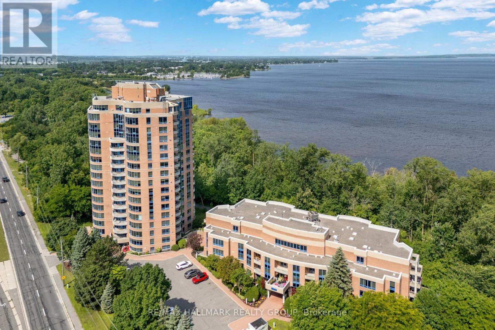We are here to answer any question about a listing and to facilitate viewing a property.
3921c Old Richmond Road
Ottawa, Ontario
Beautifully renovated and affordably priced, this 3 Bedroom, 1.5 Bathroom Townhome with a Fully Finished basement offers incredible value for under $365K! Move-In Ready with thoughtful upgrades throughout, this home blends modern finishes with functional living spaces. The welcoming tiled entrance features mirrored closet doors and leads into a beautifully updated kitchen complete with 3 Stainless Steel appliances, new countertops, stylish tiled backsplash, and ample cabinetry for all your storage needs! The open-concept living and dining area is filled with natural light and showcases laminate flooring, creating the perfect space for relaxing or entertaining. Patio doors open to a private, fenced backyard with a stone patio and premium orientation offering excellent privacy for outdoor gatherings. Upstairs, you'll find brand-new Berber carpet leading to three generous bedrooms, each with plenty of closet space and mirror sliding doors. The fresh and modern full bathroom adds a clean finishing touch to the upper level. The lower level extends your living space with a fully finished basement, newly carpeted for comfort, complete with a convenient powder room and laundry area. This versatile space is ideal for a family rec room, playroom, movie nights, or even a home office. Enjoy peace of mind with recent updates throughout, giving you a turnkey property ready to welcome its next owner. Includes 1 Parking spot located close to the unit! Freshly Painted throughout, New light fixtures, New Hardware! The location is unbeatable, just steps from parks, walking paths, schools, shopping, and public transit, with quick and easy access to Highway 417 for commuters. Whether you're a first-time homebuyer, downsizer, or investor, this renovated townhome is a rare find at this price point. Don't miss the opportunity to call this stylish and functional property your new home! (id:43934)
218 - 429 Kent Street
Ottawa, Ontario
Nestled in the vibrant heart of the city, this exquisite one-bedroom apartment offers an exceptional urban living experience with generous proportions rarely found in downtown dwellings. The residence showcases gleaming hardwood floors that flow seamlessly throughout an open-concept living and dining area. The spacious bedroom boasts a big closet, while the modern bathroom is 4Pcs. Culinary enthusiasts will appreciate the well-appointed kitchen with stainless steel appliances, perfect for both everyday meals and entertaining. Additional highlights include in-unit laundry, a heated underground parking space, and access to building amenities including a charming rooftop terrace complete with BBQ facilities. Situated in a meticulously maintained building with professional management, this residence places you just steps away from the city's finest dining, shopping, and entertainment options, offering the perfect blend of convenience and urban sophistication. (id:43934)
17 - 3301 Mccarthy Street
Ottawa, Ontario
---->OPEN HOUSE SUNDAY DECEMBER 14TH 2-4PM<---- Attention First-Time Buyers & Savvy Investors - This Is The One! Bright, beautifully updated 3-bedroom END UNIT townhouse featuring a new appliance and new HVAC system. Freshly painted and move-in ready, this home offers a sun-filled kitchen with breakfast nook, separate dining room, spacious living room with wood-burning fireplace, and patio doors opening to a private backyard. Upstairs, the primary bedroom offers generous space, with two additional bedrooms perfect for family, guests, or a home office. The finished lower level adds a rec room, 3-piece bathroom, plus laundry and utility rooms. Dedicated laneway in front of your unit, visitor spots, and a prime location across from Metro, Shoppers, restaurants, and transit make this home as convenient as it is stylish. NEW HVAC - APPLIANCES - LANEWAY IN FRONT OF UNIT (id:43934)
Lot 6 Lakewoods Drive
Madawaska Valley, Ontario
Welcome to Lot 6 Lakewoods Drive, a beautiful 2.198-acre elevated lot featuring an installed driveway, a cleared building envelope, and hydro service available at the lot line, surrounded by a mix of hemlock, oak, maple, and ironwood trees.Just steps away, you'll find a docking system with leased spaces for each lot owner, as well as a public boat launch for easy access to the lake. Located in the emerging True North Lakewoods Estate, you'll be part of a vibrant community while enjoying the peace of nature. Access is convenient via a municipal road.Bark Lake is part of a larger system managed by OPG, with over 90% of its shoreline consisting of crown land, ensuring the True North experience. This area is perfect for fishing, featuring largemouth and smallmouth bass, pike, walleye, perch, and trout, and supports all water sports, enhancing the lifestyle offered by this development. (id:43934)
Lot 17 Lakewoods Drive
Madawaska Valley, Ontario
Welcome to Lot 17 Lakewoods Drive, an impressive 2.611-acre lot featuring a longer elevated driveway that leads to a cleared building envelope, with hydro service available at the lot line. The property is adorned with towering pines and ironwood trees, creating a high canopy that offers a light, airy experience throughout the forested area. Just steps away, you'll find a docking system that provides leased spaces for each lot owner, along with a public boat launch for easy access to the lake. Located in the emerging True North Lakewoods Estate, this setting allows you to enjoy the vibrancy of community living while embracing the tranquility of nature. Access is convenient via a municipal road. Bark Lake is part of a larger system managed by OPG, with over 90% of its shoreline consisting of crown land, ensuring an authentic True North experience. This area is ideal for fishing, featuring populations of largemouth and smallmouth bass, pike, walleye, perch, and trout, as well as supporting a variety of water sports, further enhancing the lifestyle offered by this remarkable development. (id:43934)
6482 Bilberry Drive W
Ottawa, Ontario
Step into 6482 Bilberry Drive, a welcoming condo townhouse in Orleans that immediately feels like home! With a practical layout, comfortable living spaces, and a location that keeps you connected to nature and everyday amenities, this property checks all the right boxes. Inside, you'll find two large bedrooms with plenty of closet space, and two bathrooms - a convenient Powder Room on the main level and a traditional Full Bath upstairs.The main level is bright and inviting, featuring new laminate floors and an open layout that flows seamlessly into a functional kitchen with all appliances included. The living room is made even cozier by a wood-burning fireplace, perfect for quiet nights in or hosting friends. Downstairs, the unfinished basement offers plenty of storage and a blank canvas to create whatever you need-home gym, hobby space, or extra living area. You'll also appreciate the designated parking spot and the added privacy of no rear neighbours, with the home backing onto trees and a scenic ravine. Set in a family-friendly community, this home is just steps to parks, schools, shopping, and public transit, with quick access to Highway 174 for easy commuting. Surrounded by green space and everyday amenities, it truly offers the best of both convenience and calm.Vacant and move-in ready, this bright, affordable townhome is ready for its next owners to settle in and make it their own. Book your private showing at 6482 Bilberry Drive today! *Some photos are virtually staged* (id:43934)
31 Daniel Street N
Arnprior, Ontario
If you've been dreaming of a home for sale in Arnprior that feels special - one with space to grow, charm that tells a story, and potential for the future - this is it. Located just steps from downtown Arnprior, this two-storey detached home offers four bedrooms, two bathrooms, and a flexible layout that's perfect for families, small business owners, or investors. The bright, eat-in kitchen (renovated in 2015) is truly the heart of the home - a warm space where family and friends naturally gather. The main floor also includes a cozy living and dining area, a half bath, a den, and a flexible bedroom that could double as a home office or guest suite. Upstairs, you'll find three comfortable bedrooms, a full bathroom, and a convenient laundry room - perfect for busy family life. Step outside to enjoy your large backyard and spacious deck (2018), ideal for summer barbecues or quiet mornings with coffee. This home has been updated with newer windows and siding (2008-2012), roof shingles (2015), and a metal roof on most of the home for lasting peace of mind. The foundation has also been reinforced with a concrete secondary foundation surrounding the original stone. The large lot with plenty of parking and mixed-use commercial zoning make this home incredibly versatile. Whether you're looking to run a business from home, invest in Arnprior real estate, or simply settle into a welcoming community, this property offers it all. (id:43934)
360 Woodfield Drive
Ottawa, Ontario
Move right in to this freshly painted 3-bedroom condo townhome, updated bathroom, and a private fenced-in yard. The home has plenty of natural light throughout and is located in a family-friendly community. The layout offers comfort and functionality for families or first-time buyers. Monthly condo fees include electricity, making budgeting simple and stress-free. Conveniently located close to schools, shopping, and transit, this home combines affordability with ease of living. (id:43934)
198 Mcallister Street
Pembroke, Ontario
Welcome to this spacious 5-bedroom plus an office, three-story brick home offers both comfort and convenience. The main and second floors feature hardwood flooring, high ceilings, and plenty of natural light. The layout includes a large welcoming foyer, formal living and dining area, and a large kitchen with a mudroom and a full bathroom. The second floor offers two bedrooms, a full bathroom, and a smaller room ideal for an office, plus a second staircase from kitchen leads to a large bonus room. The third floor has two additional bedrooms. The unfinished basement provides great storage space, as well as a laundry room. Outside, the fenced backyard offers privacy and is perfect for families. Recent updates include a new furnace (2014), roof (2017), front porch (2017), and insulation (2016), kitchen flooring 2022, 2nd floor bathroom flooring (2025) and updated 200amp electrical. With schools, shopping, dining, and the marina just a short distance away, this home provides everything you need for easy, everyday living. (id:43934)
701 Eagleson Road
Ottawa, Ontario
Turnkey opportunity to own a well-established Big Bone BBQ & Wicked Wings franchise or start from scratch with your very own restaurant, franchise is not needed if you so wish!! Restaurant is located in the heart of Kanata South, and has been Operating successfully for 10 years, this thriving restaurant is known for its mouth-watering BBQ, pulled pork sandwiches, ribs, brisket, and signature wings-a true local favourite with loyal repeat customers and strong profitability. Recently acquired by Wild Wing Restaurants, the brand benefits from national marketing power, modernized systems, and enhanced franchise support-giving new owners the perfect balance of independence and backing from a trusted name. With a new franchise agreement in place and all equipment, furnishings, and systems fully set up, the next owner can walk into a turnkey business and start generating income from day one. The restaurant offers a warm, casual atmosphere with dine-in, takeout, and catering services, appealing to families, sports fans, and BBQ lovers alike. Situated in a high-visibility location with ample parking and surrounded by growing residential communities, this business is primed for continued success and future growth. Big Bone BBQ has been a staple in Ontario for over 25 years, celebrated for its authentic southern smokehouse flavour and generous portions. With the added strength of Wild Wing's national franchise network, the opportunity for expansion and long-term success has never been greater. Perfect for an entrepreneur seeking a profitable, proven, and fully supported franchise-without the stress of starting from scratch. Financials and equipment list available for serious buyers. Don't miss this chance to own one of Kanata's most established and flavour-packed BBQ restaurants! PROFITS HAVE GONE UP YEAR OVER YEAR! RENT IS $4,397.12 TAXES INCLUDED! (id:43934)
A - 6643 Bilberry Drive
Ottawa, Ontario
Stylishly Updated & Ready to Move InThis two-level stacked condo blends modern updates with a bright, airy feel, right across from schools and peaceful greenspace. Step into an inviting foyer with tiled floors and a handy powder room before entering the open main level. The renovated kitchen shines with stainless steel appliances (2024) and a chic stone backsplash, while the adjoining living room offers a cozy wood-burning fireplace and walk-out deck perfect for morning coffee or evening sunsets.Downstairs, the spacious primary bedroom offers a full wall of closets, with a well-sized second bedroom nearby. A four-piece bath and dedicated laundry room add everyday convenience.Set in a prime location, you're just a short stroll to the river, recreation facilities, shopping, and transit. Everything you need is at your doorstep. An ideal combination of style, comfort, and unbeatable walk ability this one is not to be missed! Professionally Painted (id:43934)
108 - 1765 Cabaret Lane
Ottawa, Ontario
Truly one of a kind, this upgraded bungalow-style condo offers refined finishes and exceptional attention to detail throughout. Hardwood flooring extends seamlessly across the main level and down the staircase to the lower level, complemented by rich oak interior doors. The designer-renovated kitchen and bathroom showcase timeless finishes, with the bathroom featuring an elegant walk-in shower. The primary bedroom is enhanced by custom built-in cabinetry, offering both sophistication and exceptional storage. The lower level features A versatile rec room-currently used as a bedroom-pairs perfectly with in-unit laundry equipped with newer appliances, creating a functional living space. Impressive curb appeal with an interlock patio and a striking front door replaced by the owner. Includes one parking space (#255). Ideally situated close to shopping, schools, and with effortless access to Highway 174, this is a truly special property that stands apart from the rest (id:43934)
95 - 1474 Heatherington Road
Ottawa, Ontario
Centrally located Condominium end unit 2 storey townhouse at an affordable price with numerous upgrades, ready to move-in condition, just bring in your furniture, no carpet, no rear neighbour and fully fenced side and rear yard with shed and patio for you to relax after work. Functional layout on main floor with spacious living room, patio door to rear yard, 2nd floor with 3 bedrooms and updated full bathroom, finished basement with an extra bathroom with shower stall. Convenient parking space (parking #95 ) almost in front of the house. Upgrades:Main floor - flooring in living room, kitchen and corridor redone with prefinished hardwood flooring (2025), Kitchen with new cupboards and countertops, new large modern stainless steel sink, faucet, brand new dishwasher (2025). 2nd floor - upgraded laminate flooring - 12mm plus built in padding in all bedrooms (2023), Bathroom - new waterproof vinyl flooring, toilet, vanity, medicine cabinet and bathroom tiles (2025), Basement - Recreation room and corridor new laminate flooring - 11mm plus built in padding (2025), Walls and ceiling in recreation room been totally redone (2025), whole house has been repainted over the last three years; Furnace (2021), Dryer - brand new (2025), All blinds are new (2025);(2023) all new electrical receptacles and switches updated with copper pig tailing with ESA certificate, wood staircase from main floor to 2nd floor re-stained (2023), hand railing from MF to basement and updated stairsteps (2025). Close to all amenities: OC Transpo, O-train, Supermarkets, banks, community swimming pool, arena, schools, shopping centres, close to Bank Street, variety of restaurants and café, easy access to highway. Call today for a private viewing, don't miss the opportunity to own this lovely unit for your future home. Parking space # 95. Room measurements are approximate, some room measurements include jogs. (id:43934)
3 - 315 Mullett Street
Carleton Place, Ontario
JOIN US AT OUR OPEN HOUSE - SATURDAY JANUARY 17TH FROM 1:00PM TO 3:00pm. Updated and move-in ready 2 bedrooms, 1.5 bathroom - condo townhouse in the heart of Carleton Place. Tasteful renovations to kitchen and baths including flooring, backsplash, fixtures, lighting and modern appliances. Carpet only on stairs. Private fenced yard plus balcony. Spacious living room & dining area, main floor 2 pc bathroom, pantry, and office/reading nook. Primary bedroom features walk-in closet. 2 floor laundry room with utility sink. Pets are permitted. Close to recreation trail and walking distance to Bridge St shops and dining. (id:43934)
107 - 360 Patricia Avenue
Ottawa, Ontario
Welcome to 360 Patricia Ave Unit 107!! This modern 1 Bed and 1 Bath condo you've been waiting for at the ever popular Westboro area. Featuring an open concept living space, stunning kitchen, 3-pc bathroom and hardwood flooring throughout. Bedroom with sliding doors opens onto the main living space and overlooks interior courtyard. Floor-to-ceiling windows offer plenty of sunlight, and a large balcony to the outdoor courtyard with a heck of a view! Enjoy the Westboro lifestyle and walk to everything - restaurants, shops, public transit and more! Amenities include a massive rooftop terrace with BBQs, exercise room, party room & theatre room. (id:43934)
3166 Stockton Drive
Ottawa, Ontario
Backing onto greenspace with no rear neighbours, this end-unit 3-bedroom, 2-bathroom home is tucked away in an ideal park-like location in a peaceful Blossom Park neighbourhood. Rarely available, this end unit home has it's own driveway with 3 parking spots- most condo townhomes only have one. The main level features an open concept living/dining area with cozy gas fireplace. Adjacent functional kitchen has updated cabinetry. Upstairs, the spacious primary bedroom is complemented by two additional bedrooms and a full bathroom, offering comfortable space for family living. The lower level includes a great multipurpose family room, a second bathroom, laundry room, and a flexible bonus space ideal for a home office, gym, or den. Step outside to enjoy the serenity of nature in your own fully fenced private backyard with direct access to a scenic recreational trail leading to parks and ponds. This location combines natural beauty, active living and convenience, making it an ideal place to call home. Well run condo corp with healthy reserve fund. (id:43934)
12361 Winchester Springs Road
North Dundas, Ontario
Welcome to 12361 Winchester Springs Road.This two-bedroom, one-bathroom home is situated on a generous lot and has received several recent updates. Since 2022, the property has been improved with new doors, new windows, a new roof, Interlock, rear deck and a newly built front porch adding so much charm to this home! In August 2025, new flooring were installed, and the home has also been freshly painted throughout. Light and bright inside, this home features main floor laundry for convenience. Outdoor highlights include a back deck, ideal for entertaining, as well as a fire pit area. It even comes with the gazebo and patio furniture! This property presents an excellent opportunity as a starter home or investment. (id:43934)
438d Moodie Drive
Ottawa, Ontario
Welcome Home! Here's your chance to own a fantastic starter home or a savvy investment property to add to your portfolio. This home, free from carpet, boasts a cozy and inviting atmosphere, with beautiful oak hardwood floors throughout the living and dining areas. Step through the sliding patio doors to easily access the backyard-perfect for relaxing or entertaining guests. The kitchen offers plenty of room for a small breakfast nook or a cozy coffee station. Upstairs, you'll find three bright and airy bedrooms, all featuring gorgeous oak flooring, plus a spacious 4-piece bathroom. The lower level includes a generous rec room, ideal for family movie nights or playtime, along with a convenient 2-piece bathroom and laundry area. Parking spot #34 included. Just 20 minutes from downtown Ottawa, you'll enjoy quick access to shopping, dining, parks, and public transit. A perfect blend of comfort, convenience, and value-don't miss out on this amazing opportunity! (id:43934)
72 - 218 D Equestrian Drive
Ottawa, Ontario
Discover your dream home in this delightful 2-bedroom, 2-bath condo at 218D Equestrian Drive. Enjoy your morning coffee on the deck accessible via kitchen sliding glass doors with a view of the outdoor pool. Cozy up to the gas fireplace in the living room. The primary bedroom offers a walk-in closet and full ensuite bath, while guests appreciate the full main bath. With a garage and two driveway parking spots, convenience is key. Located in a friendly neighborhood, this condo provides easy access to shopping, schools, and public transit. (id:43934)
163 Pearl Street W
Brockville, Ontario
Looking for an easy maintenance just the right size home in a perfect central neighborhood? This 2-bedroom, 1.5-bathroom beauty is nestled in the vibrant heart of downtown Brockville, walking distance to all the amenities Brockville has to offer including the beautiful St. Lawrence River and its several waterfront parks, the ever popular Brock Trail, the shops and eateries of historic downtown and so much more! This fine home has been well updated with contemporary design and décor; it will ensure comfort and style with no big surprises for your budget in the years to come. The comprehensive interior renovations since 2022 included new electrical, plumbing, insulation, windows, doors, kitchen, bathrooms, fixtures and flooring. The exterior is equally impressive, boasting fresh siding, soffit, fascia, eavestroughs and architectural and 3 tab shingles. Enjoy a lovely enclosed front porch, open living area, vaulted ceilings, fresh paint, a sleek and compact modern kitchen with all appliances included and a cozy gas wall fireplace, plenty of big bright windows and a walkout to the low maintenance fenced yard, ideal for enjoying outdoor relaxation and entertaining with raised deck and stone patio and a newer handyman shed for storing all the things! The main floor offers a convenient 3 piece bath with double shower and stackable laundry equipment plus there is a bedroom with closet allowing complete one level living if needed or a work from home space or studio? The upper level is a serene suite with bedroom, large walkin closet, dressing area and 2 piece bath. Add to the package a freshly paved double driveway that easily accommodates two vehicles side by side. With nothing left to do but move in, don't miss the opportunity to make this trending home your new address! (id:43934)
4b - 310 Central Park Drive
Ottawa, Ontario
Don't miss out on this rare gem in the heart of the city! This 2 Bed, 1 Bath condo is truly one of a kind with its private walkout interlock patio. The great layout and excellent floorplan make for a spacious and inviting living space and functional kitchen Enjoy the natural light pouring in through the abundance of windows, as well as a private balcony perfect for quiet mornings or entertaining guests. The two generously sized bedrooms and versatile den provide plenty of room for all your needs. Conveniently located just minutes from the Merivale strip, you'll have easy access to shopping, restaurants, and more. The Civic hospital, bike/walking trails, and public transit are all within reach, making this the perfect location for anyone on the go. Bike Rack Included. (id:43934)
A - 214 Equestrian Drive N
Ottawa, Ontario
Welcome to 214A Equestrian Drive - where comfort meets resort-style living! This rarely offered ground-floor 2-bedroom, 1-bath condo, delivers 924 sq. ft. of bright, easy living with one incredible perk: your private walk-out patio leads straight to the pool! It's the perfect blend of everyday convenience and vacation vibes - right at home. Why You'll Love ItStep inside to warm maple hardwood floors and a fresh, neutral palette that fits any style. The open-concept dining and kitchen area is filled with natural light - ideal for casual meals or friendly gatherings. The kitchen features tile flooring, white appliances, and a handy pantry, with patio doors that give you instant access to your outdoor oasis. Morning coffee? Evening drinks? Pool-side hangouts? Yes, yes, and yes.The spacious living room welcomes you in with a cozy gas fireplace - the perfect spot to curl up and unwind. A stylish 3-piece bath with a tub/shower combo, plus two generously sized bedrooms, complete the layout - offering the flexibility for a guest room, home office, or restful retreat. Peace of Mind UpgradesThis home has been truly well-loved with smart updates, including:New Roof (2020)New Siding (2024)Vinyl WindowsUpdated DeckNew EavestroughingJust move in and enjoy - the work is already done! Live the LifestyleStep out your door and enjoy:Pool access just a few steps awayParks for fresh air and funSchools, shopping & fantastic amenities all close by214A Equestrian Drive is the total package: low-maintenance living, a welcoming community, and a location that keeps you connected to everything you need. Don't miss your chance to call this rare walk-out, pool-side condo home.This is the lifestyle you've been waiting for - come see it for yourself! (id:43934)
16 - 414 Hillsboro Private
Ottawa, Ontario
Welcome to this beautifully maintained, sun-filled upper end unit with 2 spacious bedrooms and 3 bath rooms nestled in the heart of sought-after Emerald Meadows. Bright and spacious, this home boasts full living and dining areas featuring a stunning south-facing picture window that frames tranquil views of open green space perfect for relaxing or entertaining in comfort. The stylish, upgraded eat-in kitchen offers ample cabinetry, modern appliances, and a cozy breakfast nook that opens onto a private balcony an ideal spot for morning coffee. Upstairs, discover what truly sets this home apart: two generously sized bedrooms, each with its own private en-suite bath. The primary bedroom is enhanced with a second balcony, providing a peaceful outdoor retreat. Thoughtful upgrades include new luxury vinyl plank flooring throughout (no carpet!), A/C (2020), stove (2019), washer/dryer and dishwasher (2018). One dedicated parking space is included, along with plenty of visitor parking in this well-managed, amenity-rich development. Conveniently located near shopping, transit, schools, and parks this is an ideal blend of style, comfort, and location. Flexible possession is available. (id:43934)
503 - 3105 Carling Avenue
Ottawa, Ontario
Bright, spacious, and full of potential this 1-bed, 2-bath condo in Ottawas west end offers a smart layout and a chance to make it your own. The living space is open and welcoming, with oversized sliding doors that lead to your private balcony and fill the unit with natural light.The kitchen wraps around three walls, offering tons of counter space and storage. The bedroom is oversized with a large closet and a marble-finished ensuite featuring a soaker tub and gold hardware. Plus, theres a second bathroom for guests. Yes, some finishes could use a refresh (hello, original blue carpet!), but the bones are solid and a little vision could go a long way.The building is clean, quiet, and packed with perks: an indoor pool, gym, and study/work areas. You're close to Bayshore and Carlingwood, the Ottawa River, Andrew Haydon Park, and the future LRT extension. If you're looking for value, space, and a project you can personalize, this one is worth a closer look (id:43934)

