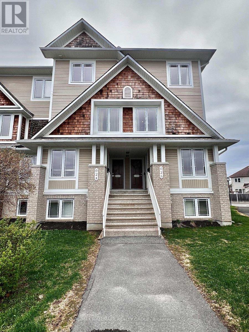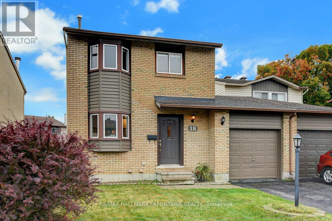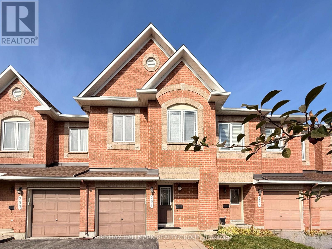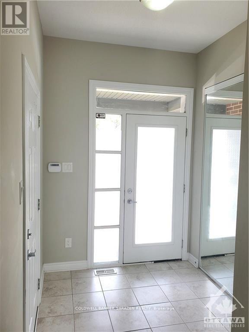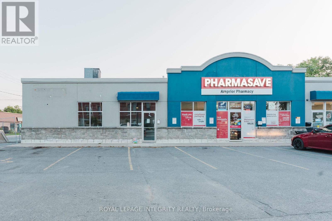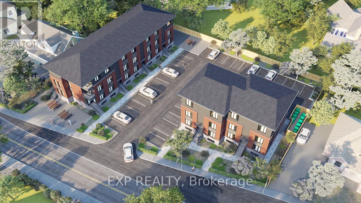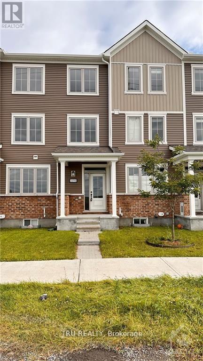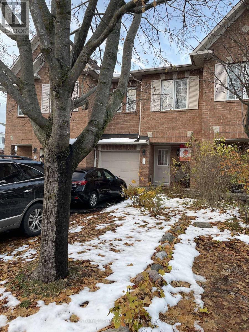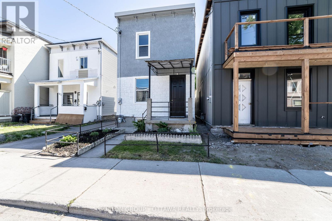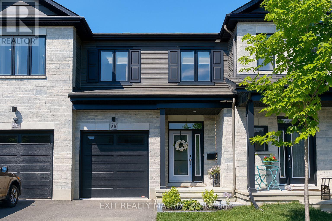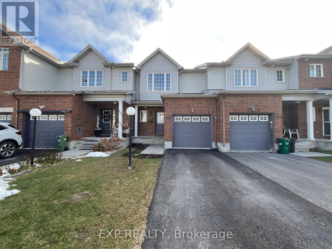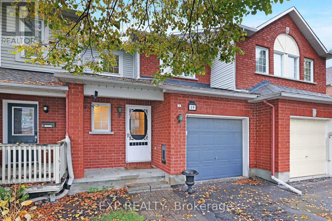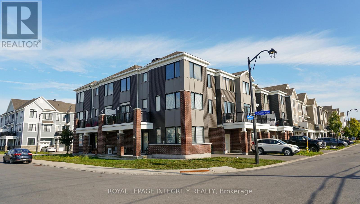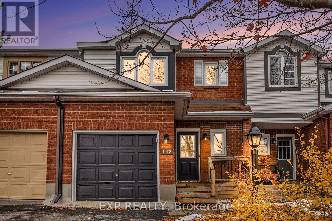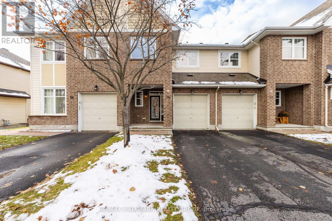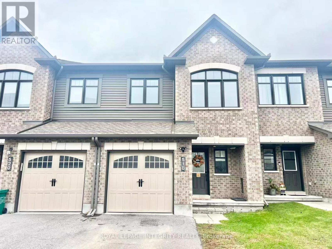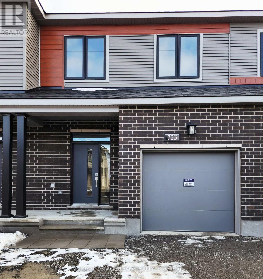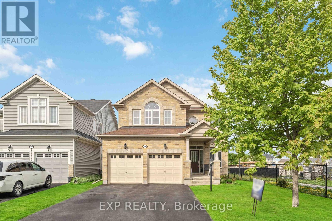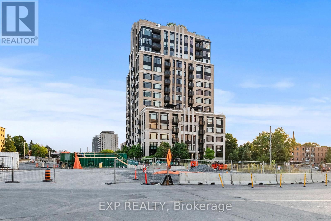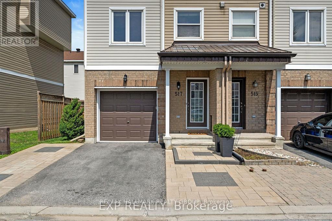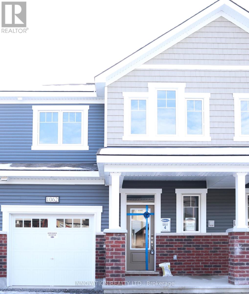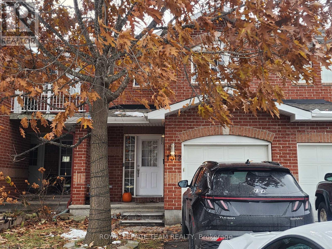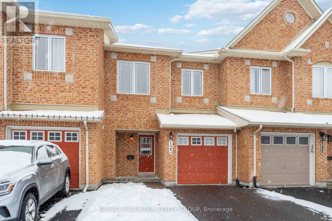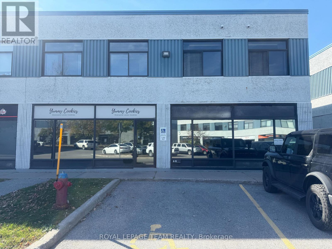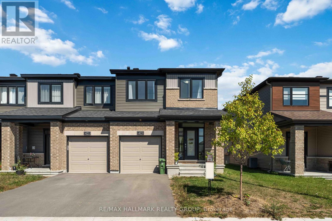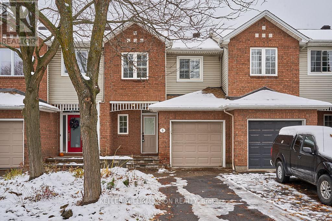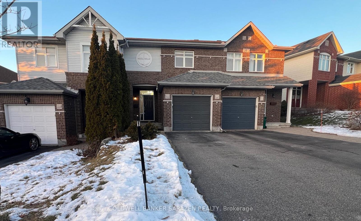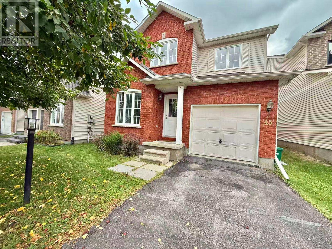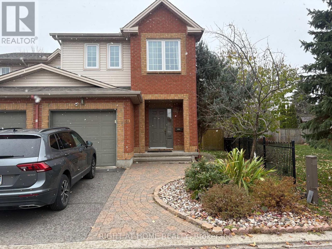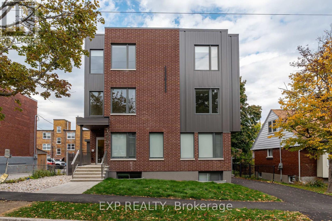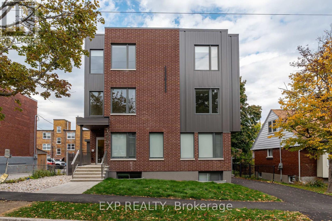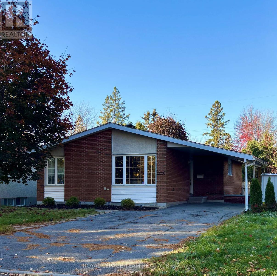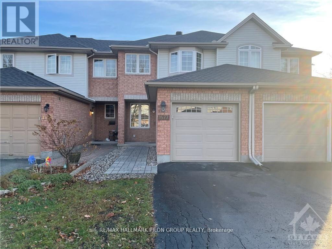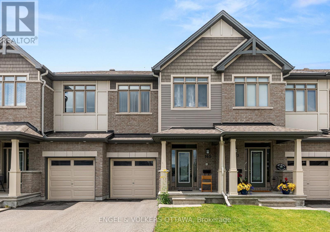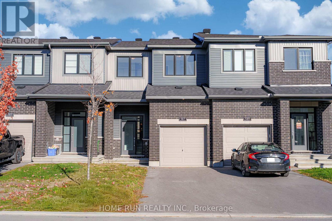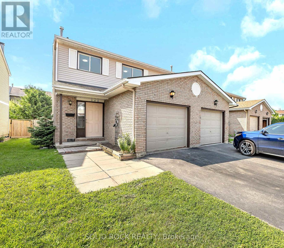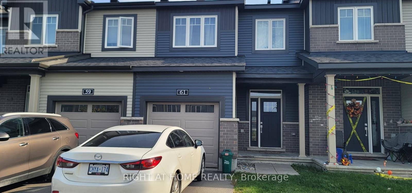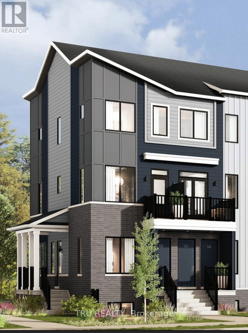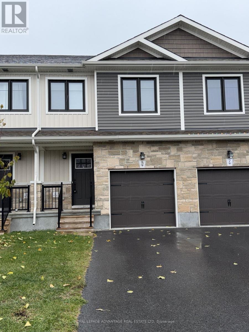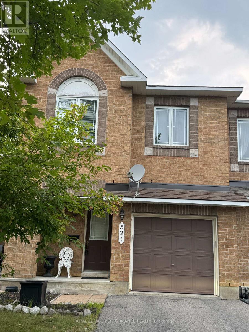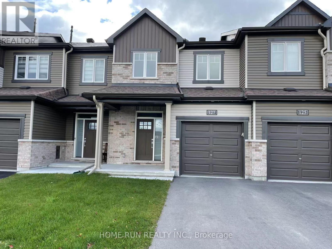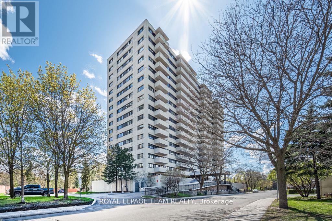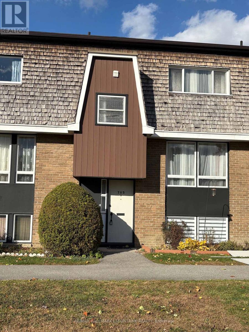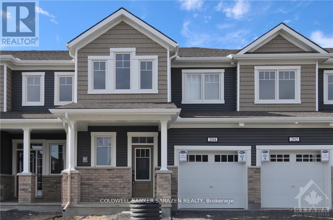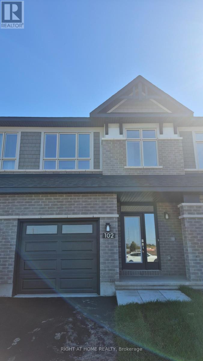We are here to answer any question about a listing and to facilitate viewing a property.
52 - 630 Lakeridge Drive
Ottawa, Ontario
Fully Furnished 2-Bedroom, 3-Bathroom Condo | All Utilities Included. Step into effortless living with this spacious and fully furnished condo. Featuring 2 cozy bedrooms and 3 modern bathrooms, it offers both comfort and convenience. Relax in the inviting living area and enjoy the ease of having everything you need already in place.With all utilities included, you can say goodbye to multiple bills and hello to simple, stress-free living in a welcoming home. (id:43934)
18 Vanessa Terrace
Ottawa, Ontario
Welcome home to this bright and cheerful 3-bedroom semi-detached home, connected only by the garage for extra privacy. Step inside and you'll love the warm cork flooring that runs throughout the main and second levels - both stylish and comfortable underfoot.The renovated kitchen has a charming bay window, SS appliances, pot & pans drawers and loads of cupboard and counter space to keep everything organized. The living room features a cozy fireplace, perfect for relaxing evenings, while the large dining room makes entertaining easy. Patio doors open to a spacious, fenced backyard with a deck tucked away into a private corner. Upstairs, the primary bedroom is a true retreat with its own bay window and a full wall of closet space. Two additional bedrooms and a bright 4-piece bathroom complete the second floor.The lower level has a large finished rec room as well as a big laundry room with plenty of storage space. The garage is super practical too, with inside access to both the home and the backyard deck. All of this in a friendly neighbourhood close to the Walter Baker Sports Centre, schools, shopping, theatre, golf, and more. Tenant pays gas, water, hydro and HWT rental (id:43934)
261 Monaco Place
Ottawa, Ontario
Available January 1, 2026! Carpet-free home, spacious 3 bed, 3 bath with finished basement. The main level features a large entrance, functional living and formal dining areas, plus a spacious kitchen with an eat-in area. Upstairs, the primary bedroom comes with a walk-in closet and a 4-piece ensuite. Two additional generously sized bedrooms share a full bathroom. The lower level offers a cozy family room with a gas fireplace, an oversized window, and plenty of storage spaceperfect for family entertainment. Located in a family-friendly neighborhood close to everything: parks, schools, transit, restaurants, and amenities. Fully fenced backyard. Please include proof of income, credit report, and photo ID with rental application. No pets. (id:43934)
948 Kilbirnie Drive
Ottawa, Ontario
Come to see this cozy 2 storey townhome features 3 bedrooms and 2.5 baths, gorgeous hardwood floors throughout the main level living area, open concept living/dining room and a beautiful kitchen. Large master bedroom with En-suite and a walk in closet. Two good sized Bedrooms with main bathroom. Basement is finished with family room with plenty of storage space. A perfect fit for young couples, growing families or retirees. Enjoy the proximity to schools, recreational facilities, public transit and more! Fenced in backyard for your peace of mind. Washer and dryer in their own room on the 2nd floor. This is a must see! (id:43934)
17 - 7591 Scholfield Road
Niagara Falls, Ontario
Experience our state-of-the-art, executive-style 3 bedroom Townhomes, here on Scholfield Road in Niagara Falls. Renovated to the highest standards of quality, these townhomes sit beautifully in the north end of Niagara Falls amongst a secure private community, surrounded by immaculate grounds and cared for by excellent management. We are confident these stunning Townhome rentals will prove to be a highly enjoyable rental living experience and a great place to call home. These 3 bedrooms townhomes feature: 3 floors living space including finished basement. Large and renovated kitchen and living room space. 6 appliances included-Renovated 1.5 bathrooms. 2.5 bathrooms. Large bedrooms with ample closet space. Fenced-in backyard with ample green space to play or relax. 24H contact emergency phone number. Wood burning fireplace. 1 Parking spot included Utilities: Water is included, gas and hydro is tenants responsibility. (id:43934)
313 - 4840 Bank Street
Ottawa, Ontario
Welcome to BravoLiving, a charming community featuring luxury apartment buildings offering unique amenities for residents. This spacious 2 bedroom + den + 2 full bathrooms is very spacious & cozy with 9'ft ceilings. The kitchen offers bright white upper cabinets, expansive windows, and stunning quartz countertops. Each unit comes with its own laundry. Wifi, AC & Heat is INCLUDED. Tenant responsible for Water and Hydro. Parking $125/month. Pet friendly. (id:43934)
Unit 3 - 104 Elgin Street W
Arnprior, Ontario
Rarely available 1,755 SF END CAP retail unit at 104 Elgin Street West in Arnprior. Located directly across from Town Hall and steps from major retailers, this space offers strong exposure and visibility. Features include a basement at no additional cost, a side loading door, and a tenant mix including Pharmasave, the Royal Ottawa Mental Health Clinic, and a laundromat. Clean retail use is preferred. The unit is being rebuilt and refreshed following a 2024 fire, providing the opportunity to occupy a new space in a highly desirable location. Positioned in a bustling commercial corridor with strong pedestrian and vehicle traffic, the site offers ample street parking plus plaza parking and is easily accessible from Highway 417 and major connecting roads. Arnprior is a growing community only 30 mins outside Ottawa on HWY 417. Ideal for medical users, professional users, personal care, retail, office uses. Please do not visit site as construction is still ongoing, expected to be completed Nov 1, 2025. Landlord to provide a shell to the tenant, and provide 1 washroom (all fixtures), all flooring, t-bar ceiling, lighting etc. Storage in basement is free included in price! TMI is $1170/month in addition to the base rent. *some photos are edited* (id:43934)
202 - 255 Castor Street
Russell, Ontario
AVAILABLE FOR IMMEDIATE OCCUPANCY! Enjoy FREE INTERNET for your first year when you lease this brand new 3 bedroom, 2.5 bathroom two-storey apartment on Castor Street in Russell complete with TWO parking spots! This is the WELLINGTON model; a bright and spacious unit spread over two levels, featuring contemporary finishes and a smart, functional design. All three bedrooms are generously sized, including a primary with its own ensuite, plus an additional full bath and powder room. The open-concept living space is perfect for relaxing or hosting, with a modern kitchen outfitted with quartz countertops, stainless steel appliances, and in-unit laundry for added convenience. Step out onto your private balcony the perfect place to unwind. Stay comfortable year-round with central AC, and enjoy the bonus of snow removal included. Set in the heart of family-friendly Russell, you're just minutes from parks, schools, trails, and local amenities. A stylish, turnkey rental that truly has it all! Tenant pays rent plus Hydro (heating/lighting) & water. (id:43934)
212 - 4842 Bank Street
Ottawa, Ontario
Welcome to Ottawas desirable Findlay Creek neighbourhood where this spacious & well lit unit, with over 960sqft featuring 1 bedrooms + den + 2 full bathrooms. These apartments are designed for comfort and style, balancing open concept layouts with features/finishes to elevate your every day life. You'll enjoy big and bright bedrooms, in-suite laundry, a cozy den, a modern kitchen with ample storage and a private balcony. Pet friendly. Explore an abundance of parks, nature trails, restaurants, shops &entertainment venues. These buildings offer a range of amenities- exercise room, games and entertainment room & a party room. INCLUDES wifi, AC & heat, in unit laundry. Tenant is responsible for water and electricity. Parking $125/month. (id:43934)
1694 Maple Grove Road
Ottawa, Ontario
Beautifully maintained Mattamy 3-storey townhouse for rent, ideally located close to parks, shopping, outlet mall and quick highway access. This spacious home offers approximately 1900 sq. ft. of living space, 4 bedrooms, 3.5 bathrooms and a double garage.The main level features a large bedroom with its own ensuite bathroom, ideal as an in-law/guest suite or home office. The second level offers a separate kitchen with balcony access, plus a bright living/dining area, perfect for everyday living and entertaining. The third level includes three generously sized bedrooms and two full bathrooms.An unfinished basement provides ample storage space. Tenant pays all utilities. (id:43934)
11 Landover Crescent
Ottawa, Ontario
Lovely and spacious home featuring 3-bedrooms, 2.5-baths, finished recroom and single car garage with inside entry and beautiful hardwood floors on the main and second level. Located in a convenient location in Bridlewood close to Stonehaven and Old Richmond Road plus close to parks, schools, transit, and shopping. Offering over 1,800 sq.ft. of finished living space. You'll appreciate the spacious foyer with inside access to the garage and a convenient 2-piece powder room. The main level features hardwood flooring, a bright white kitchen with quartz countertops, stainless steel appliances, and a patio door leading to a lovely back yard. A large living room and a separate dining area complete this level. Upstairs, you'll find hardwood floors, a generous primary bedroom with a walk-in closet and a 4-piece ensuite featuring a soaker tub, separate shower, and vanity. Two additional good-sized bedrooms, a 4-piece main bath, and a linen closet finish off the second floor. The finished lower level includes a cozy gas fireplace, a large bright window, perfect space for a family room, office, or play area. The laundry/furnace room also located in the lower level. Available December 1st. Appliances included. Utilities are extra - Heat, hydro, water, hot water tank rental. Note Photos are from prior to tenant moving in. (id:43934)
A - 185 Rochester Street W
Ottawa, Ontario
Welcome to 185 Rochester St. This is a unique opportunity to live in a newly renovated home in Centertown that features high end finishes! This 3 bedroom, 1 bathroom home has been completely renovated and professionally restored to preserve the unique heritage character. This home features restored century old hardwood, beautiful kitchen featuring quartz counters, stainless steel appliances and gas stove. Second floor features 3 spacious bedrooms, laundry & a beautiful bathroom. Conveniently located near all desirable amenities such as downtown Ottawa, little Italy, the Golden Triangle, Gatineau, Parliament hill and the Rideau Centre- it is perfect for any couple or student. This unit is geographically located in the heart of Ottawa allowing you to enjoy everything that Ottawa has to offer! (id:43934)
739 Namur Street
Russell, Ontario
**Please note that photos are virtually staged** Welcome to this stunning Embrun townhome, where modern design meets everyday convenience. The bright, open-concept main floor sets the stage with an elegant dining area and a cozy living room complete with a built-in TV mount, perfect for relaxing evenings at home. At the heart of the layout, the chef-inspired kitchen shines with stainless steel appliances, a walk-in pantry, a sleek sit-at island, and abundant cabinetry for all your storage needs. Just off the kitchen, a charming eating area with patio doors opens to your private outdoor retreat. Upstairs, you'll find three spacious bedrooms, two full bathrooms, and a convenient laundry area. The primary suite is a true retreat, featuring a generous walk-in closet and a spa-like ensuite. The fully finished lower level expands your living space with a large rec room, cozy gas fireplace, and plenty of storage. A large garage and main floor powder room add to the homes practical appeal, while a high-end alarm system ensures peace of mind. Perfectly situated near schools, parks, and everyday amenities, this move-in ready home offers the lifestyle you've been waiting for. Don't miss this Embrun gem! (id:43934)
152 Maravista Drive
Ottawa, Ontario
Welcome to 152 Maravista Drive, an inviting and well-appointed townhome perfectly situated in a highly desirable Barrhaven location, just moments from the popular Citigate Plaza. This home offers both convenience and comfort with its open-concept layout, modern finishes, and a fully finished basement. The main floor boasts a bright and functional living space designed for both everyday living and entertaining. The kitchen stands out with elegant quartz countertops, ample cabinetry, and a view into the dining and living areas, making hosting a breeze. Large windows throughout flood the space with natural light, creating a warm and welcoming atmosphere. Upstairs, you'll find three generously sized bedrooms and a shared 3-piece bathroom, also featuring quartz countertop finishes. The fully finished basement extends your living space with a versatile recreation room, perfect for a family lounge, home office, or media setup. There's also a convenient powder room for guests. Step outside to the fenced backyard, offering privacy and an ideal setting for summer BBQs, gardening, or playtime. The location is unbeatable-close to shops, restaurants, parks, transit, and more, ensuring everything you need is at your doorstep. 152 Maravista Drive delivers a move-in-ready opportunity in a prime setting. Book your showing today and see the lifestyle this home has to offer. (id:43934)
19 Wittingham Drive
Ottawa, Ontario
Welcome to your 3 bedroom 3 bathroom oasis in established neighbourhood in Barrhaven. Recently renovated with a finished basement. Hardwood flooring, and a beautiful fireplace. Close to schools, transit and grocery shopping all within 5min walking distance. (id:43934)
184 Pictou Crescent
Ottawa, Ontario
3 bedrooms + Office Main floor. Welcome to 184 Pictou Crescent, a stylish Mattamy-built home offering 1,718 sq. ft. of comfortable living space! This thoughtfully designed property showcases smooth ceilings throughout, luxury tile flooring, and 8-foot doors, creating a modern, elegant atmosphere from top to bottom. The open-concept main floor is highlighted by a colonial stained railing, a bright kitchen with an undermount double sink, and a convenient fridge water line perfect for everyday living and entertaining. Situated in a sought-after family-friendly neighbourhood, this home is just minutes from top-rated schools, parks, playgrounds, and walking trails. Everyday conveniences are close at hand with shopping, restaurants, and transit options nearby, and easy access to major routes makes commuting into Ottawa simple and efficient. Deposit: $5,200.00. Tenants pay all utilities, Hot Water Heater, Tenant Insurance, Lawn care and Snow removal. 24-hour irrevocable on all offers. Complete application form (see attached), credit score, pay stubs, and photo ID required for all applicants. No Smoking. (id:43934)
1512 Launay Avenue
Ottawa, Ontario
Welcome to this spacious 2-storey townhouse offering 3 bedrooms and 2.5 baths, ideally located in a family-friendly neighbourhood just steps from Trillium School, Varennes Park, and essential amenities.This well-maintained rental features a functional layout starting with a bright foyer, inside access to the garage, and a convenient 2-piece powder room. The main level boasts an open-concept living and dining area filled with natural light, with patio doors leading to a large deck and a fully fenced backyard-perfect for relaxing, entertaining, or letting little ones play. The kitchen offers ample cabinetry and a comfortable eat-in nook ideal for casual meals. Upstairs, you'll find a generous primary bedroom with a private 3-piece ensuite, along with two additional well-sized bedrooms and a full main bathroom.The finished basement adds valuable extra space, complete with a versatile recreation/family room, a utility/laundry room with a laundry sink, and plenty of storage.With its prime location, practical layout, and inviting living spaces, this home is an excellent rental option for families or professionals seeking comfort and convenience. (id:43934)
54 Selhurst Avenue
Ottawa, Ontario
Welcome to this Tamarack town-home (Aberdeen model) in sought-after Barrhaven. This home seamlessly combines style, and functionality with three bedrooms and two and a half bathrooms. The main floor boasts a warm foyer, hardwood and ceramic flooring, a spacious dining and living area with a cozy gas fireplace, and a bright, functional kitchen with stainless steel appliances and pantry. The second floor features a primary suite with a walk-in closet and ensuite, along with two well-proportioned bedrooms and a full bathroom. The lower level offers a modern space for recreation, exercise, or entertainment, with ample storage. Outside, the fully fenced and beautifully landscaped yard provides a low-maintenance oasis for entertaining and family BBQs. Conveniently located near parks, schools, and transit, this town-home is a fantastic opportunity to join a welcoming, family-friendly community (id:43934)
518 Paine Avenue
Ottawa, Ontario
Welcome to Arcadia - Kanata's Premier New Community by Minto! Discover the perfect blend of modern comfort, elegant design, and suburban tranquility in this beautifully maintained 3-bedroom, 2.5-bathroom townhome, offering over 1,700 square feet of total living space including a fully finished basement. Thoughtfully designed for contemporary living, this home greets you with a bright, high-ceiling foyer and an inviting open-concept main level featuring hardwood flooring, a spacious living and dining area, and a modern kitchen equipped with stainless steel appliances and ample cabinetry. Upstairs, the primary suite offers a walk-in closet and a private 3-piece ensuite bathroom, complemented by two additional well-sized bedrooms, a full main bathroom. The finished lower level provides additional living space with laminate flooring - perfect for a family room, home gym, or office - along with extra storage and utility space. Located in one of Kanata's most exciting and fast-growing neighbourhoods, this home is part of the sought-after Minto Arcadia community, known for its thoughtful planning, family-friendly environment, and unbeatable convenience. You'll love being just minutes from Kanata Centrum, Tanger Outlets, the Canadian Tire Centre, and Kanata North's high-tech business hub, while still surrounded by parks, green spaces, schools, and scenic walking trails. Commuters will appreciate easy access to Highway 417. Whether you're a professional, young family, or downsizer, this property offers an ideal combination of location, lifestyle, and value. (id:43934)
723 Fairline Row
Ottawa, Ontario
Welcome to 723 Fairline Row in the heart of Kanata's new Minto community, Abbott's Run. This bright and modern home offers an open-concept main floor featuring a spacious living room seamlessly connected to the upgraded kitchen-perfect for family living and entertaining. The kitchen boasts sleek white quartz countertops, a large island, stainless steel appliances, and tasteful neutral finishes throughout. Upstairs, you'll find a generous primary suite complete with a walk-in closet and a stylish 3-piece ensuite. Two additional well-sized bedrooms, a modern main bath, and convenient second-floor laundry complete this level. The unfinished basement provides excellent additional storage space. Situated steps from the Great Canadian Trail and close to parks, schools, restaurants, public transit, and major amenities including Walmart, Superstore, and Costco. A future LRT station and planned community features along Hazeldean Road add even more long-term value and convenience. This home offers the perfect blend of comfort, style, and location. Don't miss your opportunity-book your showing today! No pets, please. (id:43934)
B - 180 Chenoa Way
Ottawa, Ontario
Step inside 180 Chenoa Way! Here's your chance to live in the prestigious Stonebridge golf club community. This immaculate 2 bedroom, 2 bathroom home offers stunning curb appeal and sits on one of the finest streets. With 9ft ceilings, a formal dining area, and a versatile front room. The sunlit kitchen opens to the family room and a spacious fully fenced rear yard. Enjoy the convenience of main floor laundry. The bedrooms include a primary suite with a walk-in closet and spa-like ensuite. The lower level features upgraded windows and a rough-in for a third bathroom. Ideal location, close to transit, schools, parks, and the Minto Recreation Centre. Don't miss out. Schedule your showing today and envision the possibilities of calling this delightful property your new home. (id:43934)
1203 - 75 Cleary Avenue
Ottawa, Ontario
Welcome to this stunning 2-bedroom, 2-bathroom condo where contemporary design meets everyday comfort. With spacious interiors and elegant finishes throughout, this home provides a peaceful retreat enhanced by breathtaking views of the Ottawa River right from your living room. Both bathrooms are thoughtfully designed with modern touches and generous space, offering the perfect blend of style and functionality. The well-sized bedrooms create a tranquil space to relax, while the open-concept living area is ideal for entertaining or winding down after a long day. Residents enjoy a range of upscale amenities, including a spectacular rooftop terrace with panoramic river views, a cutting-edge fitness center, and a large social lounge perfect for hosting guests. Commuting is a breeze with the new LRT station just steps away, and nature lovers will enjoy easy access to the nearby parkway for walking or cycling. Plus, the lively Westboro neighbourhood known for its trendy shops, restaurants, and cafes is only minutes away. Experience the perfect combination of luxury, convenience, and location. Don't miss your chance to call this exceptional condo home. (id:43934)
517 Simran Private
Ottawa, Ontario
Welcome to this beautifully updated, move-in ready 3-bedroom, 3-bathroom end-unit townhome, offering low-maintenance living in the heart of Barrhaven. The home features an expanded driveway providing three parking spaces (including the garage). The spacious entryway includes a large closet and direct interior access to the garage. The main floor hosts a generous family room, with a patio door leading to your private, fully fenced backyard. This outdoor space is complete with a patio, garden edging mature trees, a natural gas BBQ hookup, and a handy 4x10 shed. The second level boasts an open-concept living and dining area featuring luxury vinyl plank flooring (2021), upgraded pot lights, and a smart thermostat. The sun-filled kitchen includes stainless steel appliances, an upgraded faucet , a tile backsplash, pot lights on a dimmer, a pantry, and a generous eating area. A powder room with a newer vanity completes this floor. Upstairs, you will find three well-sized bedrooms, all with matching custom blinds. The spacious primary bedroom features its own 3-piece ensuite with tile flooring and an upgraded shower head. A second full bathroom also includes a tub/shower combo and an upgraded shower head. The basement includes a dedicated laundry area with a utility sink, a utility room, and extra under-stair storage (2023).This townhome offers comfort, convenience, and an unbeatable location, situated just steps from Café Crystal, Costco, Amazon, restaurants, shopping, parks, schools, and public transit. (id:43934)
1062 Curraglass Walk
Ottawa, Ontario
AVAILABLE IMMEDIATELY - Beautiful and spacious, brand new Mattamy End unit Lilac model WITH FINISHED BASEMENT in the heart of desired Kanata connections neighborhood. This gorgeous townhouse offers 3 bedrooms, 3.5 baths, spacious welcoming foyer leads you to the open concept kitchen/dining/living room. Main floor features 9' ceiling and luxury Laminate flooring, modern kitchen has large countertops, loads of cupboards, stainless steel appliances. Functional computer nook with sun-filled vaulted ceiling. Second level features 3 great sized bedrooms. Large master bedroom with walk-in closet and ensuite. The fully finished basement offering a large family room or play area and a ensuite bathroom. MINUTES away from highway 417, Canadian Tire Centre, high-tech park & Tanger Outlets, top schools and Restaurants. (id:43934)
1312 Halton Terrace
Ottawa, Ontario
Discover this beautifully upgraded townhouse offering a bright open-concept layout and exceptional living space throughout. The main floor features gleaming hardwood floors, a welcoming living room with vaulted ceilings and an extended window that brings in abundant natural light, and a spacious dining area with patio doors leading to the fully fenced backyard and deck - perfect for outdoor entertaining. The upgraded kitchen is open to the main living area and includes granite countertops, an island with a breakfast bar, and stainless steel appliances. Upstairs, the primary bedroom boasts a generous sized closet, while two additional bedrooms are also spacious and feature hardwood flooring. The upgraded main bathroom offers a spa-like feel for added comfort, featuring double sinks, glass shower with a quality tower panel system, and a full size bathtub. The fully finished basement expands your living space with engineered hardwood flooring, a large rec room, a versatile den, and a full bathroom with a shower - ideal for guests, a home office, or a home gym. Additional highlights include an interlock walkway, garage door opener, and a private backyard. Located in a family-friendly community close to parks, shopping, and schools, this home combines comfort, style, and convenience. Available Dec 1st. Inquire today to book your showing! (id:43934)
123 Silvermoon Crescent
Ottawa, Ontario
Welcome to this move-in ready townhome featuring a bright and spacious layout with tasteful upgrades throughout. The main floor boasts gleaming hardwood floors, a sun-filled living and dining area, and a well-appointed kitchen with stainless steel appliances, ample cabinet space, and generous countertops - perfect for everyday cooking and entertaining. Upstairs, you'll find brand-new high-end laminate flooring, a large primary bedroom with a private ensuite, and two additional well-sized bedrooms served by a second full bathroom. Brand-new carpet on the stairs adds warmth and comfort to the flow between levels. The fully finished basement features new high-end laminate flooring, offering additional living space ideal for a family room, home office, or gym. Freshly painted throughout, this home is truly move-in ready. Step outside to a perfect backyard space - great for relaxing or spending quality time with family and friends. Located in the desirable Avalon community, close to parks, schools, shopping, and transit - this is the perfect place to call home. (id:43934)
2212 Gladwin Crescent
Ottawa, Ontario
Open concept and freshly renovated second floor office space just above Yummy Cookies bakery. Exposed ceilings, clean, bright and ideally suited for small companies requiring professional office space, art or photography studio, sales office, health and safety / training space, light assembly, etc. (id:43934)
423 Silicon Way
Ottawa, Ontario
Available November 1. Spacious and bright end-unit townhome with 4 bedroom, located minutes from the Hi-Tech Park, schools, shopping, and Hwy 417. The main floor offers 9 ceilings, hardwood flooring, and an open-concept layout with a modern kitchen, sleek cabinetry, and adjoining living and breakfast areas. Upstairs, you'll find 4 bedrooms - ideal for family living or a home office - featuring a primary suite with walk-in closet and ensuite, plus a full bath, and convenient laundry. The fully finished basement adds extra living space with natural light and a 2-piece bath, perfect for a recreation room or entertainment. Just move in and enjoy! (id:43934)
6 Cambray Lane
Ottawa, Ontario
GORGEOUS 3 BED,1.5 BATH Urbandale row home for rent, ideally located on a quiet street backing onto Ed Hollyer Park! This beautifully maintained home offers a bright, modern, and low-maintenance lifestyle, perfect for young professionals, families, or retirees seeking comfort and convenience. Step into a spacious sunken entryway with ceramic tiles, a front closet, and a convenient powder room. The main living area features light oak hardwood floors, cathedral ceiling, and a cozy gas fireplace, ideal for relaxing or entertaining. The kitchen boasts stainless steel appliances, granite countertops, and a clear view of the private backyard oasis. Upstairs, the primary bedroom includes a walk-in closet and cheater ensuite with granite counters. The finished basement offers a flexible space, great for a home office, gym, or play area, plus plenty of storage. The fenced backyard with deck and cedar pergola provides a tranquil outdoor retreat backing directly onto the park. Enjoy peaceful living close to schools, shopping, and transit. No rear neighbors, just nature and privacy! (id:43934)
95 Kimberwick Crescent
Ottawa, Ontario
This stylish freehold townhouse in Quinterra showcases a contemporary layout. The Tamarack Hudson model, connected to neighboring bungalows, is bathed in natural light. It features a chef-inspired kitchen and spa-like bathrooms, complete with custom cabinetry, granite countertops, and sophisticated finishes. Hardwood flooring spans the main and upper levels, while the fully finished basement provides additional living space. The primary bedroom offers a private sink and direct access to the main bathroom. Patio doors from the breakfast area lead to a spacious deck, perfect for entertaining. Conveniently located near Mooney's Bay, with easy access to kayaking, cycling, and walking trails. The roof was replaced in 2014. Move-in ready with flexible possession, this home is a true standout.Enjoy exceptional living just steps from the Rideau River! Close to local amenities, Mooney's Bay, Hunt Club Golf Course, Ottawa Airport, and more. (id:43934)
45 Rodeo Drive N
Ottawa, Ontario
This well-maintained two-storey detached home is ideally located near schools, shopping, and public transit with easy access to Algonquin College. Its within walking distance to Longfields-Davidson Heights Secondary School, St. Mother Teresa High School, Berrigan Elementary, and more. The property features 3 bedrooms plus a den, 2 full bathrooms and 1 powder room, an attached garage with inside entry, a finished basement, and a fully fenced backyard. The interior is bright, spacious, and cozy, offering a comfortable living environment. No pets and non-smokers only. Applicants must provide an employment letter, credit check with score, valid photo ID, etc. (id:43934)
159 Kinross Private
Ottawa, Ontario
Spacious 3 Bed / 2.5 Bath End-Unit Townhouse in the Sought-After Briarbrook Community, Kanata. This bright and spacious end-unit townhouse offers a functional layout with a separate dining room and living room featuring oversized windows overlooking a private, fully fenced backyard. The second floor includes a large primary bedroom with an ensuite and walk-in closet, along with two additional generously sized bedrooms and a full main bathroom. The finished basement provides a large recreation room, laundry area, and plenty of storage space. The backyard is fully fenced, perfect for outdoor enjoyment. Conveniently located close to schools, parks, shopping, and Kanata's High-Tech offices. Note: Photos were taken prior to the current tenant's occupancy. The carpet on the main level will be replaced with hardwood, and vinyl flooring in the kitchen, eating area and bathrooms will be updated with new vinyl. (id:43934)
5 - 1267 Summerville Avenue
Ottawa, Ontario
Welcome to 1267 Summerville - a brand-new, contemporary building nestled in one of Ottawa's most convenient and rapidly developing communities. Surrounded by parks, local amenities, and offering quick access to public transit and major routes, this location provides the perfect blend of urban accessibility and neighbourhood charm.This 3-bedroom, 2-bath second-floor unit impresses with large windows that fill the space with natural light, creating an open and inviting atmosphere. The modern, open-concept layout showcases premium finishes, hardwood flooring throughout, and a sleek kitchen complete with stainless steel appliances, contemporary cabinetry, and ample counter space - ideal for cooking and entertaining.Each bedroom is spacious and bright, with the primary suite featuring a private ensuite bath and the other two bedrooms sharing a modern full bathroom. One bedroom easily doubles as a home office, offering flexibility for today's lifestyle. Residents will also appreciate the in-unit laundry, thoughtful craftsmanship, and attention to detail throughout.Parking available for an additional charge.1267 Summerville offers the best of modern living - stylish, functional, and perfectly located. (id:43934)
8 - 1267 Summerville Avenue
Ottawa, Ontario
Welcome to 1267 Summerville - a brand-new, contemporary building nestled in one of Ottawa's most convenient and rapidly developing communities. Surrounded by parks, local amenities, and offering quick access to public transit and major routes, this location provides the perfect blend of urban accessibility and neighbourhood charm.This 2-bedroom + 1Den, 2-bath third-floor unit impresses with large windows that fill the space with natural light, creating an open and inviting atmosphere. The modern, open-concept layout showcases premium finishes, hardwood flooring throughout, and a sleek kitchen complete with stainless steel appliances, contemporary cabinetry, and ample counter space - ideal for cooking and entertaining.Each bedroom is spacious and bright, with the primary suite featuring a private ensuite bath and the other two bedrooms sharing a modern full bathroom. One bedroom easily doubles as a home office, offering flexibility for today's lifestyle. Residents will also appreciate the in-unit laundry, thoughtful craftsmanship, and attention to detail throughout.Parking available for an additional charge.1267 Summerville offers the best of modern living - stylish, functional, and perfectly located. (id:43934)
A - 2226 Tawney Road
Ottawa, Ontario
Beautifully updated main-floor unit in the desirable Hawthorne Meadows neighbourhood! This bright and open 3-bedroom, 1.5-bathroom home offers stylish comfort and thoughtful updates throughout. The spacious living area flows seamlessly into the modern kitchen, renovated in 2020, with contemporary finishes and plenty of natural light. The primary bedroom features a private ensuite and direct access to the backyard, which is not shared, perfect for relaxing or entertaining outdoors. Enjoy the convenience of 3 parking spots, including one covered space, and shared laundry with the lower unit. Ideally located under 5 minutes to the highway and within walking distance to Metro, Elmvale Acres Mall, parks, and schools. All utilities are $150/month flat. **Pet friendly with a private fenced yard. A credit report, proof of income/employment, and a rental application must accompany all offers. (id:43934)
1577 Duplante Avenue
Ottawa, Ontario
Welcome to 1577 Duplante Ave. This completely renovated townhome is located in Fallingbrook in Orleans. Easy access to parks, schools, shopping, restaurants and other amenities. The main level of this home features an open concept floor plan with hardwood floors. The updated kitchen has quartz countertops and stainless steel appliances. This floor is completed with a dining room, great room and bathroom. The 2nd floor has new carpet in the common areas and new laminate in the bedrooms. This floor contains a large primary bedroom, 2 additional well appointed bedrooms and an updated full bath with cheater access to the primary. The finished basement with updated flooring is perfect for entertaining. The yard is fully fenced with an extended deck, shed and gardening area. Other updates include: Fresh paint, refinished hardwood on main level, new tile in the main bathroom and kitchen, driveway redone and sealed, newer roof, air duct cleaning. Rental application, Equifax credit check and 2 recent paystubs required. (id:43934)
165 Overberg Way
Ottawa, Ontario
Located in the popular community of Trailwest, close to transit, parks and shopping. This Claridge built home, the popular Bliss model, has an open concept main floor is perfect for entertaining, featuring 9 foot ceilings, gleaming hardwood floors, a spacious kitchen with granite counters, a lovely breakfast bar and ceramic tiles, adjacent dining room and a generous great room. The second level has a bright primary bedroom, gorgeous ensuite and a walk in closet. The main bath features double sinks, loads of storage and modern finishings. Two good sized bedrooms complete the second floor. The basement rec room has a beautiful gas fireplace, and is the perfect escape. Backyard features fully fenced yard and interlock patio. Credit check, ID and application required with offer. No pets, no smoking. (id:43934)
587 Lilith Street
Ottawa, Ontario
Welcome to this well-maintained modern townhome in the heart of Barrhaven, just steps from schools, parks, shopping, restaurants, and transit. Built in 2022 and freshly painted, this home features 9 ft ceilings on the main level. The kitchen offers stainless steel appliances, a pantry for additional storage, a breakfast bar, and direct access to the backyard. The lower level provides a comfortable family room-ideal for a play area, home office, or media space.Upstairs, the spacious primary bedroom includes a walk-in closet and an ensuite. Two additional bedrooms are well-sized, perfect for family or guests. The extra-long driveway accommodates parking for two vehicles in addition to the garage.The backyard is ready for your personal landscaping or outdoor entertaining vision. A great opportunity to live in a convenient and family-friendly neighbourhood. (id:43934)
348 Monica Crescent
Ottawa, Ontario
Welcome to this totally updated end-unit townhome featuring over $50,000 in modern upgrades. From the moment you step inside, you will notice the attention to detail and the inviting flow of the space. The kitchen shines with brand-new quartz countertops, sleek cupboards, and two new stainless steel appliances, ready for the new owners to enjoy. Entertain family and friends in the open-concept living and dining area, complete with freshly installed flooring on the main level. Upstairs, a partially opened stairway wall that allows natural light from the skylight to brighten the home. The second floor continues the modern feel with new flooring throughout and stylishly updated bathrooms. The spacious primary bedroom features an ensuite bath and an almost wall-to-wall closet, easily accommodating any bed size with room to spare. Two additional bedrooms complete the level perfect for family, guests, or a home office. The finished basement extends your living space, ideal for recreation, a home gym, or movie nights, while also offering convenient laundry and storage spaces. Outside, enjoy your private fenced yard with an updated deck and a thoughtfully designed corner seating area perfect for summer evenings. Located in a prime neighborhood, you are just minutes from Place d' Orléans, transit, schools, parks, recreation centers, restaurants, and more. This is more than a house, its a home designed for comfort, style, and modern living. Book a showing today! NO SMOKER, NO PETS (id:43934)
61 Teelin Circle
Ottawa, Ontario
Beautiful 3-bedroom, 3.5-bath home with a fully finished basement offering appx 2,000 sq. ft. of comfortable living space for rent in the sought-after new community of Quinn's Pointe in Barrhaven. Perfectly situated within steps of scenic parks, wetlands, and walking trails, this home is also close to top-rated schools, public transit and other amenities.The main level features a bright open-concept layout with large windows that fill the space with natural light, a modern kitchen with stainless steel appliances, and a spacious dining and living area ideal for family gatherings or entertaining guests. Tile flooring enhances the foyer, kitchen, and all bathrooms, while stylish finishes throughout add a touch of sophistication.Upstairs offers three generously sized bedrooms, including a primary suite with a walk-in closet and ensuite bathroom. The finished basement provides additional living space with a 2pc bathroom, perfect for a recreation room, home office, or guest suite. Central air conditioning, attached garage, and a private backyard complete this beautiful home, designed for comfort and convenience in one of Barrhaven's fastest-growing neighborhoods. (id:43934)
221 Lamarche Avenue
Ottawa, Ontario
Located in the east end of Ottawa, Orléans Village is a well-equipped neighborhood on the western edge of Orléans, surrounded by green spaces. With easy access to public transportation and Highway 417, getting around is simple-the downtown core of Ottawa is just minutes away. A short drive or a brief walk along Innes Road will take you to a variety of shops, local businesses, restaurants, gyms, and entertainment options. This welcoming 3-bedroom, contemporary upper-level home is bright and spacious, with windows on both ends of the main living area that flood the entire floor with natural light. (id:43934)
5 Staples Boulevard
Smiths Falls, Ontario
Contemporary multi-level home offering 3 bedrooms and 3 bathrooms with a bright, open-concept. Coming in from the attached single car garage find a convenient half bath or continue on to the main floor kitchen and living area which includes stainless steel appliances, white cabinetry, and laminate and ceramic tile flooring throughout. The upper level includes two bedrooms and main 4 piece bath and a convenient laundry area. The private primary suite with double-door entry, walk-in closet, and 4-piece ensuite overlooking the backyard is a spacious retreat. The finished lower level offers a family room with oversized windows-ideal for a cozy TV area or kids' play space. Excellent location close to walking trails, shopping, restaurants, schools, and local amenities. (id:43934)
521 Louis Toscano Drive
Ottawa, Ontario
Presenting the 5th Avenue model, offering approximately 1,900 square feet of thoughtfully designed living space, ideally situated on a quiet street in the highly desirable, family-oriented Avalon community in Orléans. The main level features rich hardwood flooring and a bright, open-concept layout that seamlessly connects the living and dining areas. A well-appointed eat-in kitchen, convenient powder room, interior access to the attached garage, and a practical front entry complete the main floor. The second level offers three spacious bedrooms and two full bathrooms, including a primary suite with a walk-in closet and a private four-piece ensuite. The professionally finished lower level boasts a welcoming family room with a gas fireplace ideal for relaxation or casual entertaining along with a laundry area and generous storage space. Close to numerous amenities including grocery stores, shopping centres, parks, and public transit, this home offers both comfort and convenience. (id:43934)
127 Gardenpost Terrace
Ottawa, Ontario
Beautiful Avalon townhome facing the park! This spacious home features 3 bedrooms, a full master ensuite, walk-in closets in every room, and convenient second-floor laundry. The open-concept main floor offers hardwood flooring, abundant natural light, and seamless flow between the living and dining areas-perfect for entertaining. Located in a growing family-friendly neighbourhood, just minutes from schools, shops, restaurants, and future parks. Move-in ready and designed for modern living! (id:43934)
804 - 40 Landry Street
Ottawa, Ontario
Spacious, functional, classic. Find the elusive combination at 40 Landry in Beechwood Village, where the best of urban living awaits. Your treetop vantage above it all provides a tranquil resting place at the end of each day. Marvel at the proximity to every convenience: grocery, pharmacy, specialty stores and independent restaurants - all are walking close. Indoor parking plus amenities like a saltwater pool, fitness centre, library, & party room compete for your attention on weekends. Three spacious and bright bedrooms make living and working from home comfortable and easy. Generous footprint, in suite laundry, and sweeping balcony. With all the benefits of an urban locale, this spacious and beautifully maintained condominium is a rare find amongst compact modern condos of today. A wonderful sense of building community, surrounding by parks, bike paths, and only minutes to the city centre by bus, transit or on foot. See it today! (id:43934)
785 B Ridgewood Avenue
Ottawa, Ontario
Have you ever noticed how much easier it is to feel happy when you're surrounded by natural light? Well, get ready to soak up the sunshine every day in this beautifully updated townhome! With over $30K in recent upgrades, everything feels fresh and modern - from the kitchen and baths to the flooring, paint, and even the appliances. The open-concept living and dining area flows right off the spacious kitchen, making it perfect for family time or entertaining friends. Upstairs, you'll find three generous bedrooms with great closets - and yes, a private powder room ensuite just for you! The natural light even extends to the finished lower level, ideal for a kids' playroom, home office, or workout space. Step outside to your private backyard, perfect for BBQs and outdoor fun. And when you want to venture out, you're just a stone's throw from Mooney's Bay, beaches, recreation, and convenient transit. Bright, stylish, and move-in ready - this is the kind of home that simply makes you feel good. (id:43934)
204 Atima Circle
Ottawa, Ontario
Newer two storey townhome in half moon bay (Barrhaven). This amazing 3bed, 2.5 bath townhouse with 9 ft ceiling on the main floor, ceramic tiles on entry and kitchen. Spacious gourmet kitchen with pantry room and stainless steel appliances with large island and breakfast bar. Second floor offer master bedroom with 3 piece en-suite and walk-in closet, 2 good size bedrooms with closets, Laundry room and full 3 piece bathroom. Unfinished basement can beused as a large storage area or home base gym, etc. Walking distance to schools and park, minutes away from Minto recreational center, shopping and other amenities. (id:43934)
102 Ploughshare Road
Ottawa, Ontario
Built in 2025, this brand new Richcraft townhome boasts over 1,950 Sq.ft of living space and features modern open concept main floor with hardwood flooring, quartz kitchen countertop, walk-in pantry, and stainless steel appliances. Abundant natural light floods the living room through big windows. Upstairs, spacious master bedroom showcases a luxury ensuite and a walk-in closet. Two additional, generously sized bedrooms, a secondary full bathroom, and a convenient laundry room complete the second floor. The professionally finished basement with a large recreation room is a great area for the kids and family to have fun. Close to shopping centers, Costco, Tanger Outlets, Kanata high-techs, DND, recreational amenities. Easy access to Highway 417. Come and see! Be the first one to take this brand new townhome! (id:43934)

