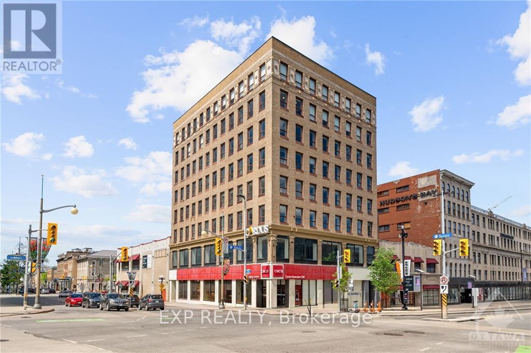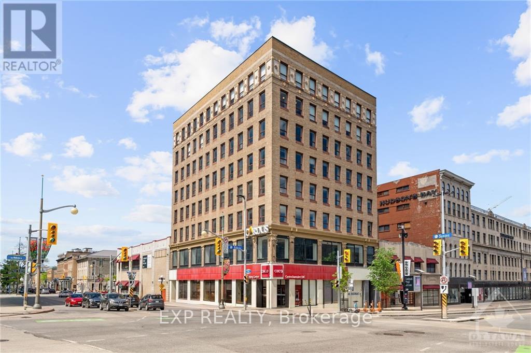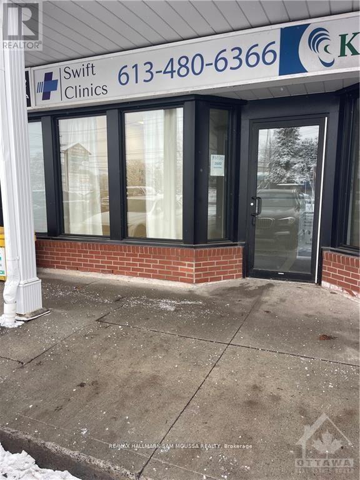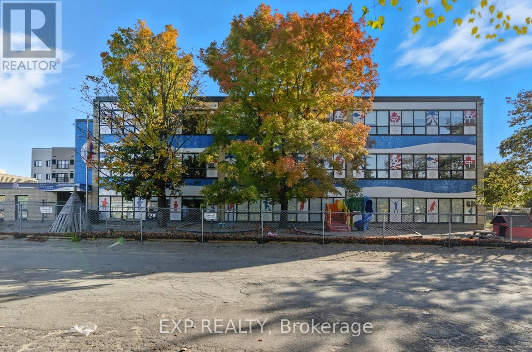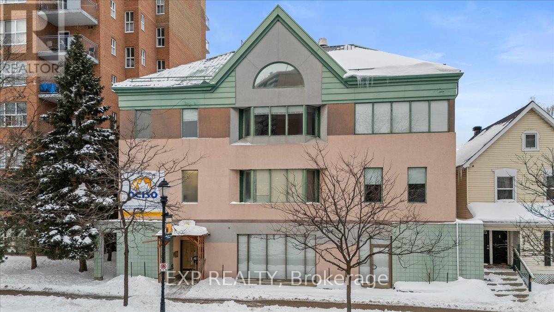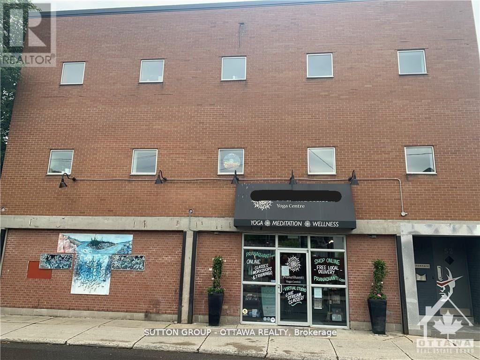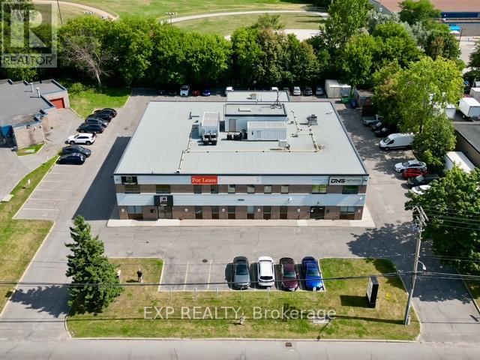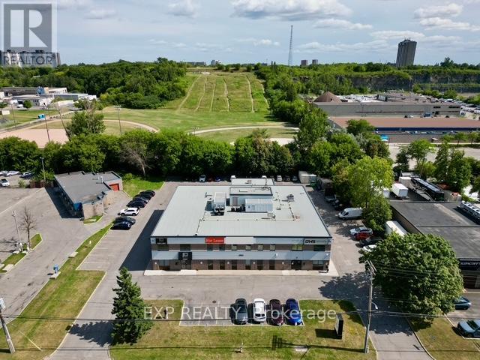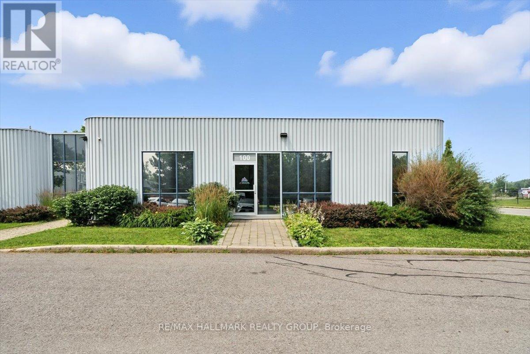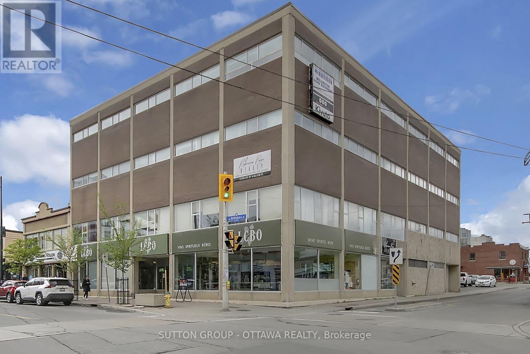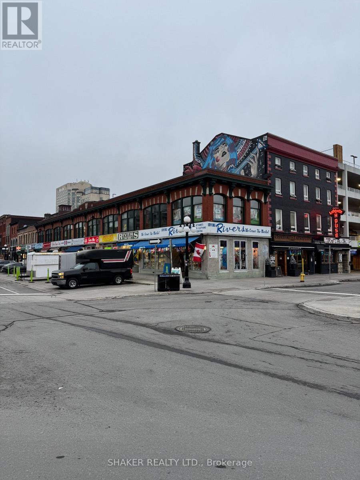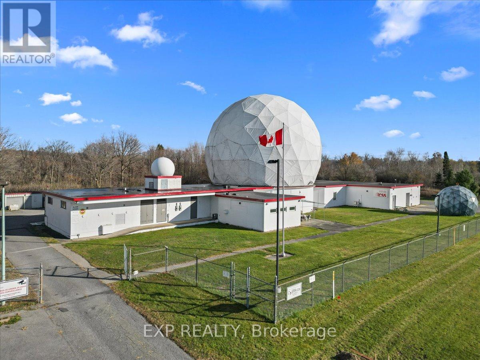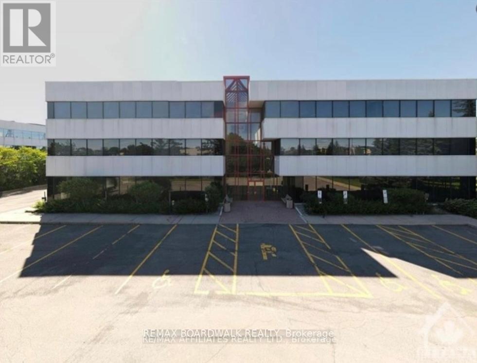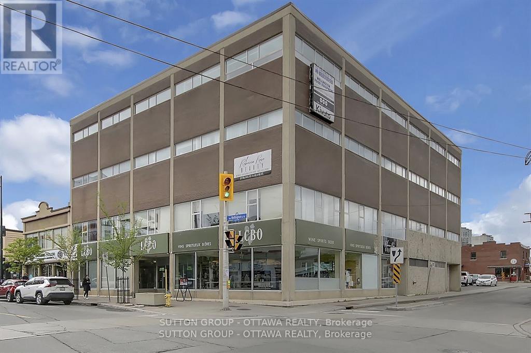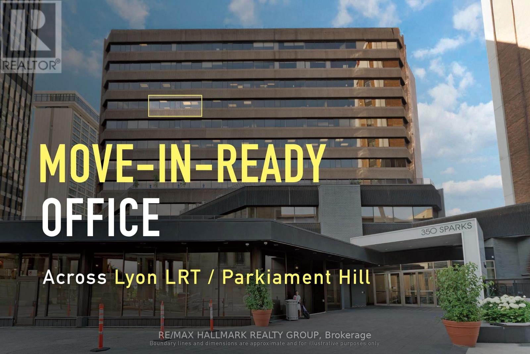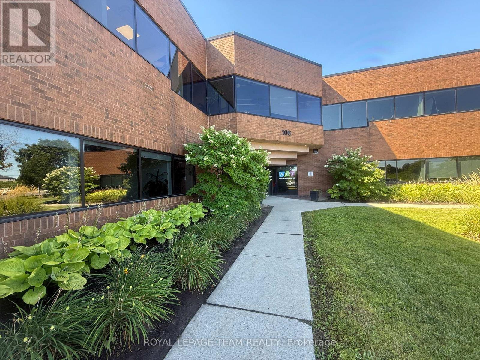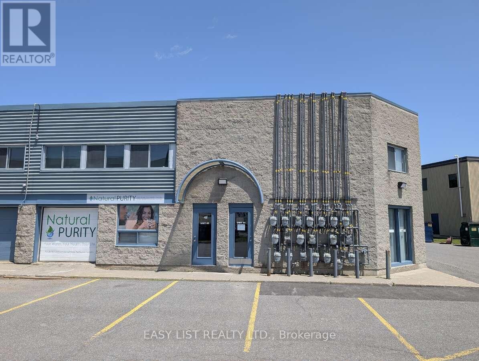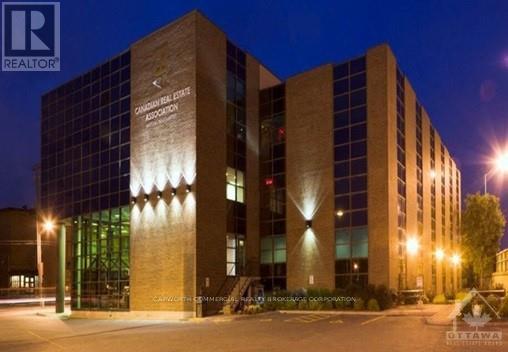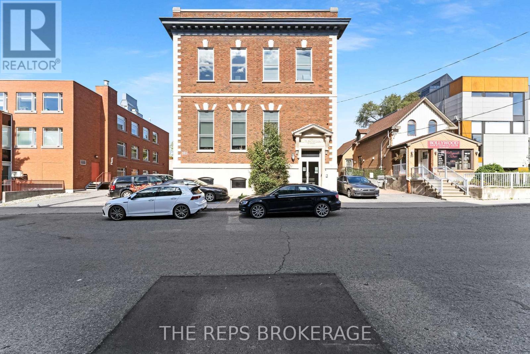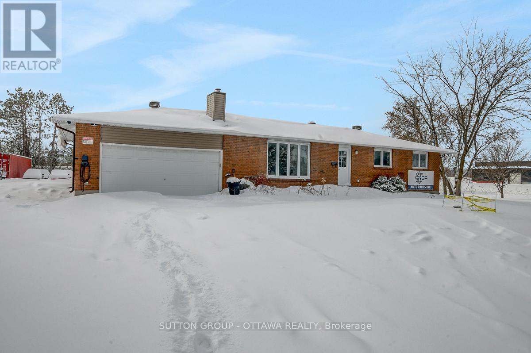We are here to answer any question about a listing and to facilitate viewing a property.
600 - 45 Rideau Street
Ottawa, Ontario
Discover unparalleled lease opportunities for your business at 45 Rideau St, one of Ottawa?s top dynamic and sought-after locations. Right across the street is the huge bustling Rideau Centre and the O-train station, public transit, the Ottawa Convention Centre, Parliament, The NAC, and the historic ByWard Market to list just a few ? this PRIME commercial space offers everything you need to elevate your business. Other floors are available for lease, inquire with the listing agent. Large, open floor plate with men's & women?s washrooms. With stunning views of Downtown, and 1-minute walk to everything. (id:43934)
400 - 45 Rideau Street
Ottawa, Ontario
Discover unparalleled lease opportunities for your business at 45 Rideau St, one of Ottawa?s top dynamic and sought-after locations. Right across the street is the huge bustling Rideau Centre and the O-train station, public transit, the Ottawa Convention Centre, Parliament, The NAC, and the historic ByWard Market to list just a few ? this PRIME commercial space offers everything you need to elevate your business. Other floors are available for lease, inquire with the listing agent. Move-in ready; this space is currently fitted up for office or training center usage with multiple offices, board rooms, training space, and work cubicles, turn-key and ready to go. (id:43934)
500 - 45 Rideau Street
Ottawa, Ontario
Discover unparalleled lease opportunities for your business at 45 Rideau St, one of Ottawa?s top dynamic and sought-after locations. Right across the street is the huge bustling Rideau Centre and the O-train station, public transit, the Ottawa Convention Centre, Parliament, The NAC, and the historic ByWard Market to list just a few ? this PRIME commercial space offers everything you need to elevate your business. Other floors are available for lease, inquire with the listing agent. Large, open floor plate with 1 large meeting room in the center. Separate men's & women?s washrooms. Built-in millwork for kitchenette and a storage area, fibre direct to IT closet. Stunning views of Downtown. (id:43934)
2602 - 2586 Innes Road
Ottawa, Ontario
1306 Square feet of high visibility store frontage. Great opportunity with exposure! Join great tenants such as the TD bank, the Ottawa Library and the Blackburn Animal Hospital. This space is super ideal for a Pharmacy, Dental practice or retail. Great rates and property is well run. Lot's of traffic and exposure. Come have a look! Minimum rent is $18/FT and operating costs for 2024 are estimated to be $15/ft. Total rent is $3,591.50 plus HST/per month. Showings by appointment only weekdays during business hours, do not approach staff. No restaurants or food. (id:43934)
2nd & 3rd Floor - 641 Sladen Avenue
Ottawa, Ontario
An exceptional opportunity to lease a fully equipped, turnkey educational and institutional facility totaling approximately 16,991 SF - divisible to approx. 8,495 SF for the upper levels - 2nd and 3rd Floors at 641 Sladen Avenue in Ottawa. Purpose-built to accommodate a wide range of educational, daycare, training, and community uses, the property offers a highly functional layout with multiple modern multi-purpose areas. Each level is elevator-served, ensuring accessibility and convenience. Recently renovated and updated throughout, the space is move-in ready and requires no major upgrades-an ideal solution for operators seeking to establish or expand their presence with minimal setup time or capital investment. The site features on-site parking and strong connectivity, with easy access to St. Laurent Boulevard, Montreal Road, and Highway 417, as well as nearby public transit routes. Permitted under I1A zoning (Institutional Zone), the property supports a wide variety of potential occupancies including educational/training institutions, daycare or child services, community or non-profit organizations, and faith-based or cultural uses, all subject to municipal approvals. Its versatile design and thoughtful layout provide an exceptional environment for learning, development, and engagement, suitable for both private and public sector tenants.This is a rare opportunity to secure a large-scale, high-quality institutional property in a well-established and accessible area of Ottawa. Ideal for groups seeking a professional, ready-to-use space with extensive existing infrastructure and flexible layout options to support a broad range of needs. (id:43934)
945 Wellington Street
Ottawa, Ontario
Exceptional leasing opportunity in one of Ottawa's most sought-after neighbourhoods. This newly renovated 14,002 square foot, three-storey office building is ideally positioned between Westboro and Little Italy, offering proximity to vibrant amenities, transit, and arterial roadways.The building features three full floors of predominantly open-concept workspace, efficiently designed and complemented by private offices and meeting rooms along the perimeter. A main floor reception area provides a controlled entry point, enhancing both security and professionalism. A fourth-floor mezzanine level offers additional flexible space-ideal for collaborative meetings, breakout sessions, or team gatherings.Each floor is equipped with accessible washrooms and dedicated kitchenettes to support staff convenience. The property includes 20 dedicated on-site parking spaces, supplemented by ample street parking in the surrounding area.Additional rent is estimated at $9.00 per square foot. Utilities are separately metered and payable by the tenant. (id:43934)
52 Armstrong Street W
Ottawa, Ontario
Fantastic space located in Hintonburg. Past use was a yoga center. The space consists of approx 5000 sq ft over two levels. First floor consists of the main lobby/reception area with two change/locker rooms with showers/bathrooms. Two small private rooms were used for massage therapy and a sauna with a shower. Second level, consists of two large rooms and two bathrooms. One of the rooms was used as a yoga hot room. Each space has its own heating and cooling. Rare opportunity for a turn key space for anyone in the yoga/fitness/dance/martial arts industry. Space could be converted to office space, retail. Parking is available. Operating Costs of approx $13.00 sq ft. (id:43934)
201+202 - 1600 Laperriere Avenue
Ottawa, Ontario
9,287 SF of turnkey office space available for lease in the heart of the 417 corridor. Functional layout that includes a mix of exterior offices, open workspace, reception, bathrooms, kitchenette and a boardroom. Conveniently located at Carling Avenue and Highway 417 with ample parking for staff and clients. Nearby amenities include coffee shops, restaurants, and the brand new Altea Fitness Centre. (id:43934)
201 - 1600 Laperriere Avenue
Ottawa, Ontario
4,377 SF of turnkey office space available for lease in the heart of the 417 corridor. Functional layout that includes a mix of exterior offices, open workspace, reception, bathrooms, kitchenette and a boardroom. Conveniently located at Carling Avenue and Highway 417 with ample parking for staff and clients. Nearby amenities include coffee shops, restaurants, and the brand new Altea Fitness Centre. (id:43934)
400 - 981 Wellington Street
Ottawa, Ontario
Fantastic space in a great area. The 4th(top)floor boasts upto 5659 sqft of renovated office space. Can be subdivided. Several private offices and board rooms,and open concept. Kitchenette sitting area, washroom facilities, and shower. Lobby Area off of the elevator. The space has zone heating and cooling for the entire office space. Windows on the South, East, West side. 6 Free Private Parking Spots included. Additional parking is available. Operating Costs Approx $14.00 sq ft. (id:43934)
100 - 5440 Canotek Road
Ottawa, Ontario
**Prime Ground-Floor 3,363 SF Office Space Available** This turnkey unit offers a bright and spacious environment in the sought-after Canotek Industrial Park with modern finishes, high ceilings and plenty of windows. Complete with several bathrooms and kitchenette. Choose from furnished or unfurnished options, with the possibility of a custom fit-up, if needed. Benefit from ample parking (20+ spaces), a well-managed building, and easy access to major highways and arterial roads. Low additional rent makes this an exceptional opportunity. Space can be divided and square footage adjusted. (id:43934)
200 - 981 Wellington Street
Ottawa, Ontario
Fantastic office space in a great area. 8591 sq ft of renovated office space. 10 private offices,,open concept, including a board room. 6 washroom facilities/shower (1), two kitchennette areas, 8 Free Parking spots, Additional parking available. Space can be subdvided if needed. Windows on South, East Side. Entrance of main lobby (Garland St) with elevator or off Wellington St. OE estimated at $14.00 a sq ft. (id:43934)
44 Byward Market Square
Ottawa, Ontario
Impressive corner second floor office space available in the heart of the Byward Market. Suites 230 and 240 are combined offering a total of 4,223 square feet. Available June 1st, 2026. Tons of large windows overlooking the corner of York Street and Byward Market Square offering the best views of the historic Byward Market area. The space consists of 10 private offices, a kitchenette, boardroom and open areas. Suite 270 consists of 2,063 square feet offering 3-4 offices, boardroom, large open area, and full kitchen. Available immediately. All spaces offer creative design with exposed brick walls, hardwood floors, and large windows. Very secure entrance. Enjoy all the amenities in the immediate area. Parking available in several lots very nearby. Rideau Centre and LRT station only a block away. Very reasonable rental rates. (id:43934)
2336 Craig Side Road
Ottawa, Ontario
Discover a truly unique 2,461 sq ft commercial lease opportunity within this iconic Cold War-era facility in the heart of Carp. Built in 1960 as a NATO communications centre, the property retains its distinctive antennae and Raydomes, providing a memorable visual identity and historic character. Low estimated operational cost of $5.37 including utilities. The available space includes 1,450 sq ft of finished office space and 1,011 sq ft of warehouse space, complete with an overhead crane-ideal for research, light industrial, tech, fabrication, education-focused users and more. The office area offers a bright, flexible layout suited for teams, meetings, or client-facing operations, while the warehouse component provides functional utility for production, assembly, or storage. This secure, upgraded facility features grade-level entrances, paved on-site parking, full alarm and monitored security systems, and controlled access within a hardened building. These characteristics support a wide range of operational needs. Located minutes from Carp Village and the Highway 417, this rare space delivers history, capability, and convenience in one standout location-perfect for businesses seeking a distinctive and highly functional commercial environment. (id:43934)
2465 St Laurent Boulevard
Ottawa, Ontario
Well situated on a high visibility corner in Ottawa business park, comprises almost 16,000 sf office space available. Featuring 176 parking spaces. Large second floor office suite that can convert into enclosed private offices and large boardroom with carpets, hardwood floors, vinyl floors, full kitchen area and a huge open/flex area. This turnkey space benefits from extra large windows on all 4 sides of the building making it filled with natural light. With 2 entrances, it is possible to demise the current space into units. The building has been well maintained and updated. Tenants benefit from plenty of free tenant and visitor parking, shared bathroom facilities, plus a shower room for tenants, an elevator ensuring accessibility. $16.00/SQFT Plus $16.00/SQFT additional rent (Includes CAM, Realty Taxes, Building Insurance, and in-suite cleaning). Extra large windows throughout ensure all areas are filled with natural light. 24 hours notice required for all the showings. (id:43934)
201 - 981 Wellington Street
Ottawa, Ontario
Fantastic office space in a great area. The 2nd floor boasts 3,112sqft of renovated office space. Open Concept with a board room, two private offices, Kitchenette area, Three washroom facilities, one with a shower. Lobby Area off of the elevator. 3 Free Private Parking Spots included. LA related to landlord. (id:43934)
707 - 350 Sparks Street
Ottawa, Ontario
SUB-LEASE: Located on the 7th floor of 350 Sparks Street, this 1,540 sq.ft. open-concept office suite offers a bright, efficient layout with a kitchenette (appliances included) and is fully move-in ready. Tenants benefit from fibre-optic connectivity in a professionally managed, 12-storey building certified WiredScore Gold for reliable internet infrastructure and BOMA BEST Silver for energy efficiency and environmental performance. The building features full-time, 24/7 security as well as shared amenities, including a boardroom and fitness facility, available to tenants in accordance with management policies. Situated across from the Lyon LRT and steps from Parliament Hill, the Supreme Court, shops, and restaurants, with underground parking potentially available for rent and additional street parking nearby, this space provides a professional environment in the heart of downtown Ottawa, ready for immediate occupancy. Net lease, additional rent is $2,323.00 per month. Lease expiry is March 31, 2029. Please contact Sarah Sleiman for all listing questions, 613-979-6161, s.sleiman@drmrealesate.ca. Brochure link can be found under Property Summary (id:43934)
Suite 230 - 106 Colonnade Road N
Ottawa, Ontario
1,524 SF corner office vacant and ready for immediate possession. Elevatored building ideally suited for professional office use including medical, health care, engineering, law, web design, architecture and interior design, research and development, art studio, or as a corporate head office. This space is very bright and features two enclosed offices/meeting space, large open work space, with large reception area. Benefit from its clean, quiet and private surroundings, this property is also in close proximity to the Merivale Road, West Hunt Club Road and Prince of Wales Drive major roadways, offers free parking onsite and provides quick and convenient access to an OC Transpo bus stop. 106 Colonnade Road also includes various systems that support its Tenants in meeting ESG principles and criteria. Additional rent is $17.47/SF/YR and includes property maintenance and utilities. (id:43934)
44-45 - 1010 Polytek Street
Ottawa, Ontario
For more info on this property, please click the Brochure button below. Now available for lease at an ultra-competitive net rate of $15.00/sqft/year, this well-appointed 4,400 sq. ft. industrial condominium (combined Units 44 & 45) offers the perfect blend of warehouse functionality and finished office space ideal for light industrial, e-commerce, tech production, service trades, or flexible mixed-use operations.Located just off Highway 417, this corner unit offers excellent accessibility, visibility, and natural light throughout.Space Breakdown:- Approx. 2,200 sqft of fully finished office space across two floors: Reception area, boardroom, multiple private offices, and common areas;- Two kitchenettes (one per floor);- Three washrooms (2 x 2-piece, 1 x 3-piece);- Approx. 2,200 sqft of clear-span warehouse/storage/showroom space;- Open layout, high ceiling;- 1 x 7 x 8 grade-level shipping door.Building Features:- Gas heating on main floor, electric baseboard upstairs energy efficient;- New A/C unit (2023) and new hot water tank (2022);- Corner unit with windows on multiple sides = excellent daylight;- Ample surface parking onsite.Ideal For:- E-commerce warehousing & fulfillment;- Light manufacturing or trades;- Tech lab or product assembly;- Studio/showroom space with attached offices.Location:- Minutes from Highway 417, Innes Rd corridor, and major industrial arteries;- Zoned IL H(14) Light Industrial: warehouse, office, and select commercial - uses permitted.Rare opportunity to lease a flexible, ready-to-use industrial condo in one of Ottawas most accessible business parks. (id:43934)
203/204 - 3029 Carling Avenue
Ottawa, Ontario
High-traffic location at Carling & Kempster, across from Cineplex and Shoppers. Functional layout with 5 offices, 3 boardrooms, kitchenette, and bathroom. Building offers ample client parking, secured tenant parking, elevator access, and high-visibility pylon signage. Established tenants include Dynacare and a pharmacy. Additional rent $15.50/sq. ft. (includes utilities/maintenance). (id:43934)
Upper Unit - 43 Eccles Street N
Ottawa, Ontario
Exceptional upper-level office space with mezzanine, offering approx. 3,775 sq. ft. in a character-rich, heritage-style building in Ottawa's Chinatown-minutes to Little Italy, LeBreton Flats, the downtown core/Parliament and nearby interprovincial bridges. Bright and inspiring with abundant natural light, large windows throughout, high ceilings and a flexible open layout. Features include an elevated bullpen area, kitchen, multiple access points and generous storage. Secure FOB access. Four (4) parking spaces included. Competitive lease rate at $14.00/sq. ft. (additional rent/TMI extra, if applicable). Ideal for a range of users including professional/creative office, studio concepts, Pilates/yoga/fitness, wellness, art/gallery, photography/content production, training/education, community programming, and congregation/assembly-style uses (subject to zoning and Landlord approval). Contact Listing Agent for lease terms and showings. (id:43934)
901 - 75 Albert Street
Ottawa, Ontario
Located in the heart of Ottawa's busy downtown business district, the Fuller Building provides a comfortable environment for the modern executive. The Building offers distinguished corporate surroundings. Its proximity to major business and government complexes and the Provincial Courthouse, and its location on a main transit route and the LRT makes this Building convenient for both Tenant and client alike. This office unit has a total of 997 sq. ft. The present tenant is flexible and looking to sub-lease all the square footage, part of the square footage or share the space. The unit consists of reception desk, conference room, kitchenette, 2 private offices and other office area. (id:43934)
2991 Carp Road
Ottawa, Ontario
Commercial Office Space for Lease | Carp Road, Ottawa West. Well-positioned commercial office space available along Carp Road, just south of McGee Side Road, offering approximately 1,800 sq. ft. across two levels within a professionally converted bungalow. Ideal for professional, medical, or service-based users seeking functionality, visibility, and ample parking in Ottawa's west end. The leased premises include the main floor and lower level only. The main level features a shared entrance suitable for reception, a boardroom, three large private offices, a kitchen area, one private washroom, and an additional shared washroom. The lower level provides additional bathroom, office, or support space, offering flexibility for staff, storage, or administrative use. The property is owner-occupied. The attached garage and separate automotive/mechanical structure on site are excluded from the lease and are used solely by the owner's operation. The office tenant will share the main building entrance only; all other operational areas are fully separate. Situated on a large parcel with ample on-site parking. Parking availability and quantity can be negotiated as part of the lease, based on tenant requirements and profile. Lease Details: Asking Rent: $13.50 PSF NetEstimated Additional Rent: ~$5.00 PSF (taxes, insurance, maintenance, utilities)Preferred minimum 5-year lease term; shorter terms may be consideredZoning: RC7 - Rural CommercialWell suited for insurance, professional services, medical or wellness practices (subject to approvals), architectural or design firms, construction or contracting companies, and similar users. Excellent west-end exposure with convenient regional access in the growing Carp community. (id:43934)

