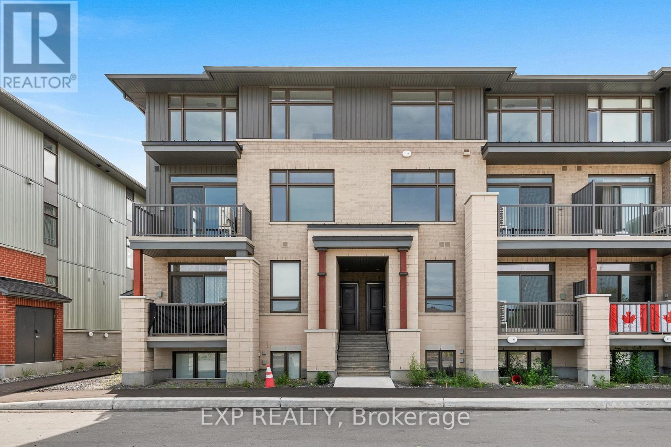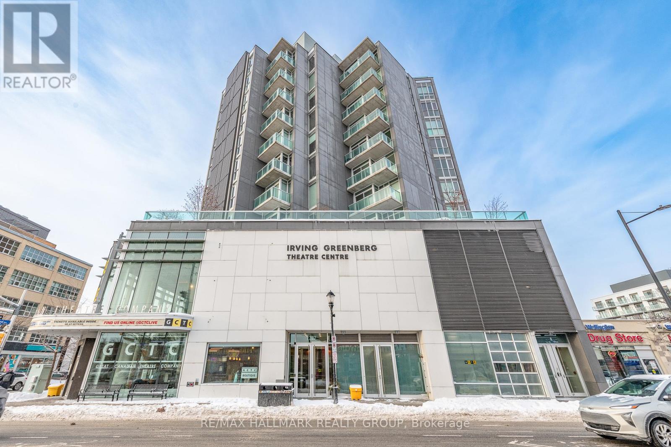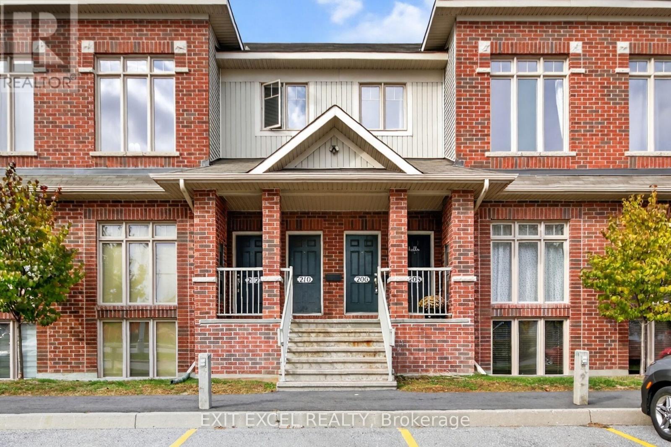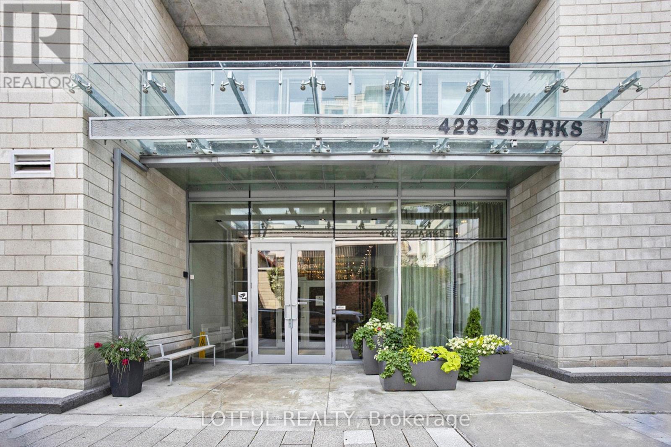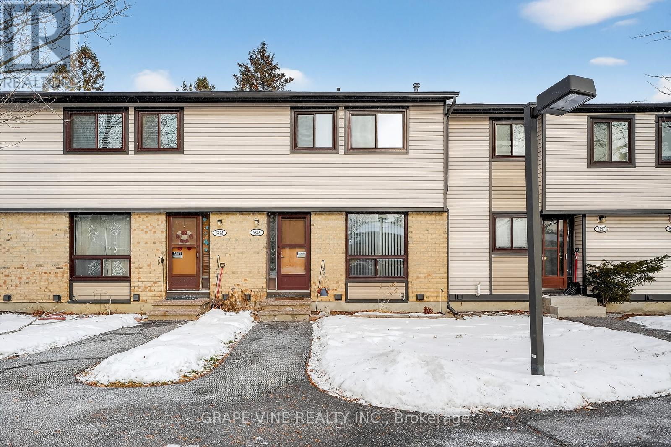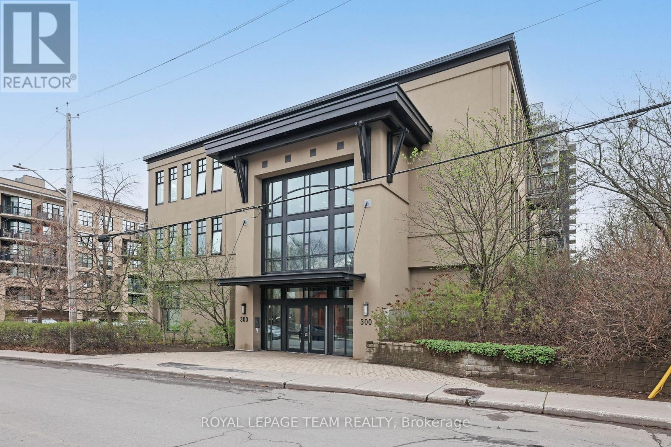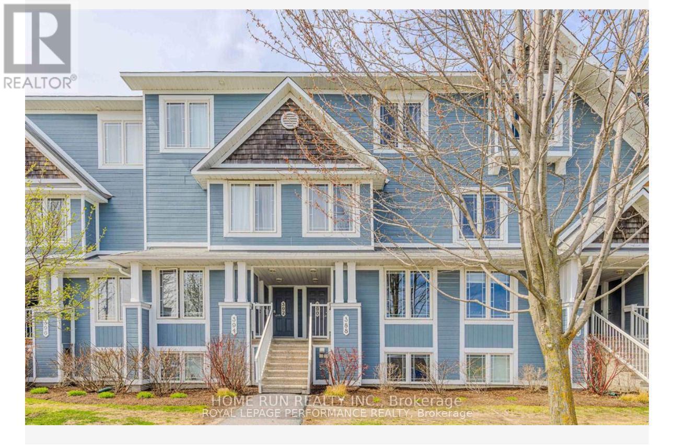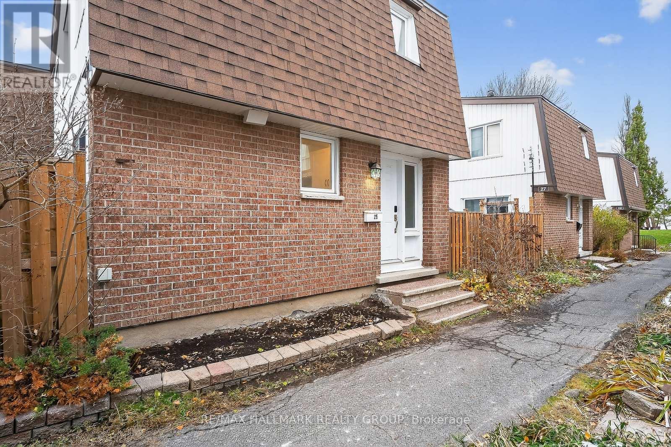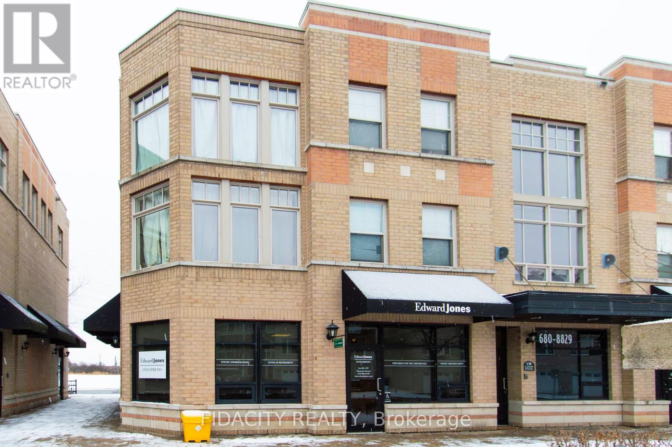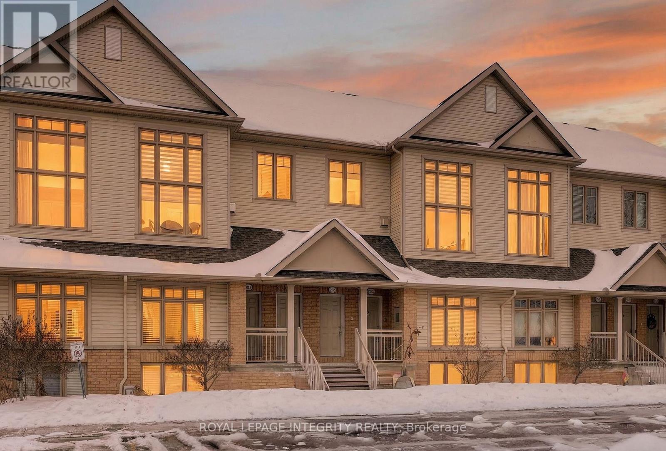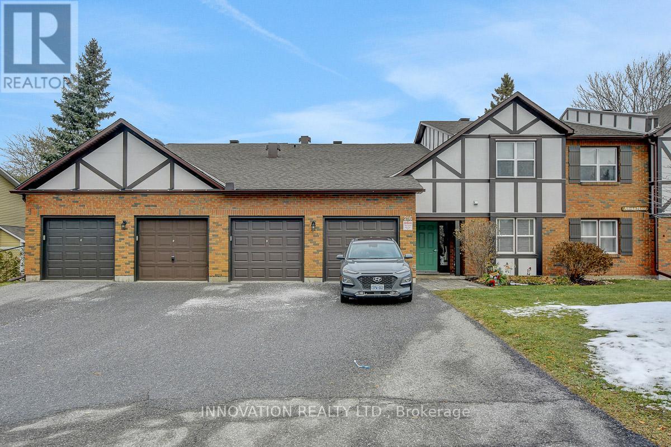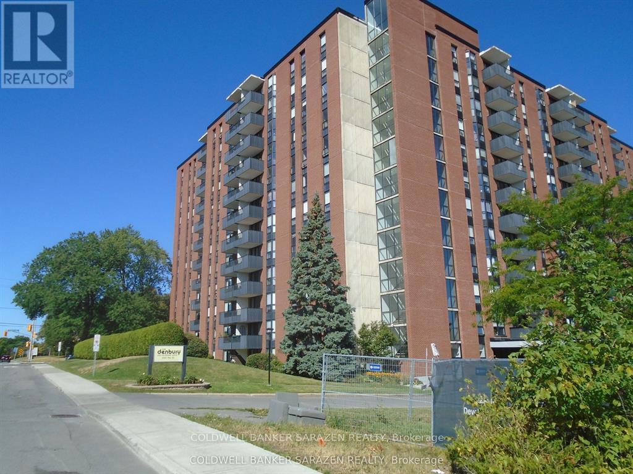We are here to answer any question about a listing and to facilitate viewing a property.
1005 Silhouette Private
Ottawa, Ontario
Welcome to 1005 Silhouette Private, a brand new upper unit condo that blends modern design, bright open spaces and everyday convenience in the heart of Barrhaven's growing community at The Junction. Thoughtfully designed with clean lines and oversized windows, this home offers a warm and inviting atmosphere from the moment you step inside. The main level features an expansive open concept layout filled with natural light. The living and dining areas flow effortlessly together, framed by a wall of windows and sliding doors that open onto your private balcony. A perfect spot for morning coffee or unwinding at the end of the day. The kitchen is stylish and functional with flat panel cabinetry, stainless steel appliances, a central island with seating and a well-planned layout that keeps everything within easy reach. A convenient powder room and a bonus study nook complete this level, adding flexibility for work, organization or a small tech space. Upstairs, two generously sized bedrooms offer comfort and privacy. The primary suite includes a walk-in closet and a three piece ensuite, while the second bedroom sits beside a full bathroom and linen storage. Laundry is also located on this level for added ease. With 2 bedrooms, 2.5 bathrooms, upgraded finishes and a bright airy feel throughout, this home is truly move in ready. Outside, enjoy a private balcony and the simplicity of an exterior parking spot. Located steps from everyday amenities, cafés, shops, green spaces and only minutes to transit, parks, schools and the new LRT extension, this is a community designed for convenience and connection. If you are looking for a stylish low maintenance home with a smart layout and modern finishes, 1005 Silhouette Private is a must see. Located just minutes from shopping and Costco, this home offers modern living with unparalleled convenience. (id:43934)
702 - 1227 Wellington Street W
Ottawa, Ontario
Welcome to Unit 702 at The Currents, an award-winning, eco-conscious condominium perfectly positioned in the heart of Wellington Village-one of Ottawa's most vibrant and walkable neighborhoods. This LEED-Platinum building rises above the Great Canadian Theatre Company, placing you just steps from some of the city's finest restaurants, cafés, boutiques, parks, and the Ottawa River pathways. Urban convenience blends seamlessly with a warm community feel, creating a lifestyle that is both effortless and inspiring. Freshly painted in soft, neutral tones, this bright and airy one-bedroom residence offers an inviting open-concept layout enhanced by floor-to-ceiling windows that flood the space with natural light. The living and dining areas are generously sized, ideal for both quiet evenings at home and stylish entertaining. Step out onto the private balcony and enjoy sweeping south-west views, capturing beautiful sunsets and a dynamic cityscape. The modern kitchen is designed for both function and flair, featuring granite countertops, a large breakfast bar, stainless steel appliances, and abundant cabinetry. Whether you're preparing a quick meal or hosting friends, this space delivers comfort and efficiency. The well-proportioned primary bedroom includes a walk-in closet and convenient cheater access to the 4-piece bathroom, also finished with granite counters and quality fixtures. An in-unit washer and dryer add everyday practicality. Residents of The Currents enjoy the benefits of a forward-thinking, environmentally responsible building with excellent management and a welcoming atmosphere. With Tunney's Pasture LRT Station just two blocks away, commuting and exploring the city is effortless. Unit 702 offers the perfect blend of modern comfort, sustainable living, and unbeatable location. A home that truly elevates your lifestyle-make it yours today. Some photos virtually staged. (id:43934)
206 Keltie Private
Ottawa, Ontario
This bright and spacious 2-bedroom + loft, 1.5-bath stacked condo in popular Longfields, Barrhaven has been thoughtfully updated throughout. The open-concept main floor features soaring two-story windows, a large kitchen island, and an eat-in area perfect for entertaining. The kitchen was refreshed in 2023 with refaced cabinets, new countertops, and backsplash. The main bath shines with a new vanity, hardware, and flooring (2025), and nearly all light fixtures have been updated-including a new bedroom fan (2025). Other updates include a new A/C (2025), washer & dryer (2025), and owned hot water tank (2023). The loft overlooking the living room offers the perfect bonus space for a home office or reading nook. Ideally located within walking distance to schools, parks, shopping, and transit. A move-in ready home in one of Barrhaven's most convenient communities! (id:43934)
601 - 428 Sparks Street
Ottawa, Ontario
Just one block from the Queen Street LRT, this executive-style one-bedroom suite offers the perfect blend of luxury and convenience. Nestled in the prestigious Cathedral Hill, this residence boasts upscale finishes, including engineered hardwood, stunning ceramics, and chic, elegant cabinetry. The modern kitchen features Energy Star appliances, an under-counter microwave, a sleek hood fan, a stylish backsplash, and a versatile island ideal for cooking and entertaining. Floor-to-ceiling windows, adorned with California blinds, bathe the unit in natural light, while the spacious bedroom offers a generous closet. Enjoy breathtaking east-facing views, with reflected sunlight brightening the space throughout the day and a front-row seat to Canada Day fireworks! Unmatched amenities include a state-of-the-art fitness center, concierge service, guest suites, a party room, a dog wash station, and more. Secure underground parking and a storage locker complete this exceptional offering. Steps from Ottawa's finest riverfront, canal paths, and historical landmarks this is urban living at its finest. (id:43934)
6885 Bilberry Drive
Ottawa, Ontario
Available Immediately - Thoughtfully updated and beautifully refreshed with new main-floor and basement flooring, this inviting three-bedroom home with a finished basement offers modern comfort in an exceptionally convenient location. Enjoy walking access to parks, shopping, transit, and the upcoming LRT station, with quick connectivity to Highway 174. Recent upgrades include a renovated basement recreation room with added storage, updated flooring throughout, and fresh paint. The fully fenced, low-maintenance backyard provides privacy and outdoor enjoyment, while ample storage and parking are located just steps from the front entrance.Set directly beside a community green space in a family-friendly neighbourhood, this home delivers comfort, convenience, and effortless living. (id:43934)
203 - 300 Powell Avenue
Ottawa, Ontario
Stunning 1 Bed + Den condo in Powell Lofts where industrial charm meets modern living. Welcome to Powell Lofts, a true schoolhouse conversion offering a rare blend of character and contemporary design. Impressive and unique building with its soaring lobby and wide hallways. Step into this open-concept condo (780 sf)and be wowed by soaring 10-foot ceilings, floor-to-ceiling windows, and maple hardwood flooring throughout. The spacious living area is perfect for entertaining or relaxing in style, while the east-facing balcony lets in beautiful morning light. The kitchen features sleek stainless steel countertops and appliances, complimented by a colourful backsplash. The bedroom includes sliding doors that open to the main living area, a wall-to-wall closet with open shelving, and a partial-height wall to maximize natural light. Need a home office or guest space? The den with French doors provides a perfect solution. The updated bathroom features elegant ceramic tiles. Convenient full size in-unit laundry. Located in the Glebe Annex just steps from Little Italy, The Glebe, Dows Lake, and Carleton University, this home offers the best of Ottawa within walking distance. One parking space included. Condo fees include Heat, AC. Water and Parking. Pet friendly building. Some photos have been virtually staged (id:43934)
390 Crownridge Drive N
Ottawa, Ontario
Bright and spacious upper-level condo featuring 2 bedrooms and 3 bathrooms in a highly sought-after location. The main level offers an inviting open-concept layout with hardwood floors, a generous living and dining area, and a cozy corner gas fireplace. The large kitchen is ideal for everyday living and entertaining, showcasing real oak cabinetry, stainless steel appliances, ample counter and cupboard space, a convenient eat-in area, and a versatile office nook with access to a private balcony. A powder room completes the main floor.Upstairs, you'll find a functional laundry area, an oversized walk-in storage closet, and two well-appointed bedrooms-each with its own full en-suite bathroom. The primary bedroom features wall-to-wall closet space and access to a second private balcony, while the second bedroom also offers excellent closet storage.This charming condo faces a beautiful park with a splash pad and tennis courts and is perfectly located within walking distance to grocery stores, pharmacies, restaurants, and more. Includes one surfaced parking space. Flooring includes tile, hardwood, and wall-to-wall carpet. (id:43934)
26 - 837 Eastvale Drive
Ottawa, Ontario
837 EASTVALE DRIVE - UNIT 26 sits this 3 bedroom 2 full bathroom townhouse with plenty of space .The complex is designed with no adjoining walls ( like a detached dwelling ) and this unit has an unobstructed view west ,a very bright and sunny unit and yard , a few steps away from open green fields , toboggan hills , close to visitors parking ,choice parking spot at your unit ,fully fenced in (and private) patio'd yard c/w a garden shed , unit has many updates such as fully renovated kitchen, cabinetry, flooring ,stainless steel appliances , pot lighting & task lighting , backsplash , formal dining room which opens to a spacious living room , both living room and kitchen have double glass sliding patio doors which lead out to the west facing yard . Upstairs are 3 generous sized bedrooms , all with large operational windows, plenty of closet space ,very bright . As well a recently reno'd 5 piece bathroom ( 2 sinks ),newer vanity and tiled flooring , new(er) flooring on both main and most of second floor . Down to the lower level is the second full bathroom which houses the laundry facilities (new washer/dryer) plus a stand up shower, again plenty of room/very spacious . A smaller room which would make for great computer nook also gives access to the furnace and hot water tank , add to that a rec room ,great for a ping pong table , or flat screen ..... many possibilities -new drywall ceiling in rec room . Good strong condo corp , close to all amenities ,rec facilities (Sens Plex) ,Ottawa River pathway system, the new LRT is a very short walk away ,Costco, quality schools including the re-known Colonel By ( the IB program ) plus ,plus plus . (id:43934)
G - 75 Colonnade Road
Ottawa, Ontario
ATTN INVESTORS!! Welcome to 75 Colonnade Road, Unit G - A Prime Commercial Opportunity in Ottawa's South End! Discover this spacious 1,223 sq ft commercial condo unit, currently tenant-occupied by Edward Jones, located in the vibrant CitiPlace community. This modern space offers excellent visibility and accessibility in a thriving neighborhood that has quickly become one of Ottawa's most sought-after destinations. Situated in a newer, well-maintained development, Unit G provides an ideal location for professional services, retail, or office use. CitiPlace is renowned for attracting young professionals and growing families, making it a dynamic environment for business growth and community engagement. Don't miss your chance to own a piece of CitiPlace's bustling commercial landscape with a A+ tenant for a steady income stream! (id:43934)
360 Galston Private
Ottawa, Ontario
Bright and well-maintained upper-unit terrace home offering an ideal layout for professionals, first-time buyers, or investors. The inviting chalet-style living room features a gas fireplace and second-floor loft overlooking the space below. The open-concept main floor includes a modern kitchen with stainless steel appliances, shaker-style cabinetry, subway tile backsplash, double sinks, and pot lighting, with access to a private balcony.The spacious living and dining area is filled with natural light from a large picture window. Upstairs, the generous primary bedroom offers a cheater ensuite and private balcony. A well-sized second bedroom and a versatile loft-perfect for a home office or lounge area-complete the upper level.Conveniently located with easy access to Orléans, shopping, transit, and downtown Ottawa via Navan Road. (id:43934)
B - 216 Equestrian Drive
Ottawa, Ontario
Welcome to your dream home at 216B Equestrian Drive! This charming 2-bedroom, 2-bath condo is not just a place to live-it's a lifestyle. Imagine sipping your morning coffee on your private patio, accessed through sliding glass doors from the dining room, all while soaking in the serene view of the sparkling outdoor pool and parklike setting. On cozy nights, gather around the inviting fireplace in the living room to create the perfect atmosphere for relaxation or entertaining friends. Retreat to the spacious primary bedroom, complete with a generous walk-through closet and a luxurious ensuite bath-your personal oasis awaits! Guests will also feel right at home with a full main bath conveniently located for easy access. With a garage and two additional driveway parking spots, your parking worries are a thing of the past. Nestled in a welcoming neighbourhood, this condo provides the ideal balance of tranquillity and convenience, with shopping, schools, and public transit just moments away. Don't miss the chance to call this delightful condo your home. Experience the perfect blend of comfort and community-schedule your showing today! The owner must have the fireplace/chimney cleaned annually at their own expense. 24-Hour Irrevocable on offers (id:43934)
414 - 2951 Riverside Drive N
Ottawa, Ontario
Large 3 bedrooms... 2 bathrooms 1289 sq.ft...Parquet flooring.. Lots of upgrades...must be seen to be appreciated on the upscale trims and hardwood doors and frames..Large windows allowing bright sun filled room, large remodeled kitchen top of the line cabinets..all new appliances,crystal chandeliers.All special assessments paid in full.Facing South...LAUNDRY ROOM ON EACH FLOORS.. (id:43934)

