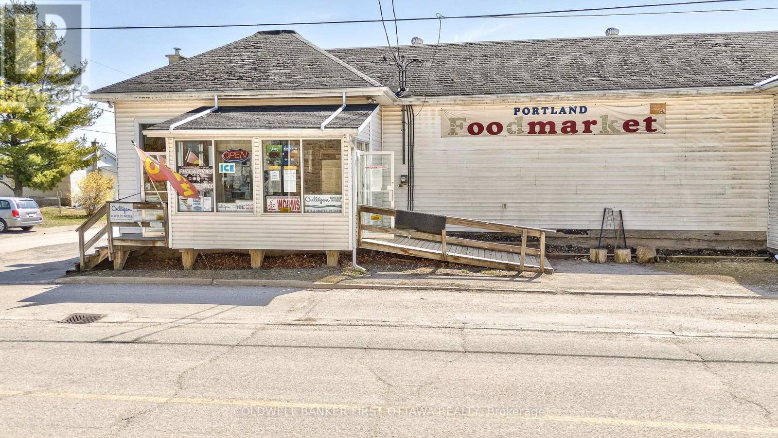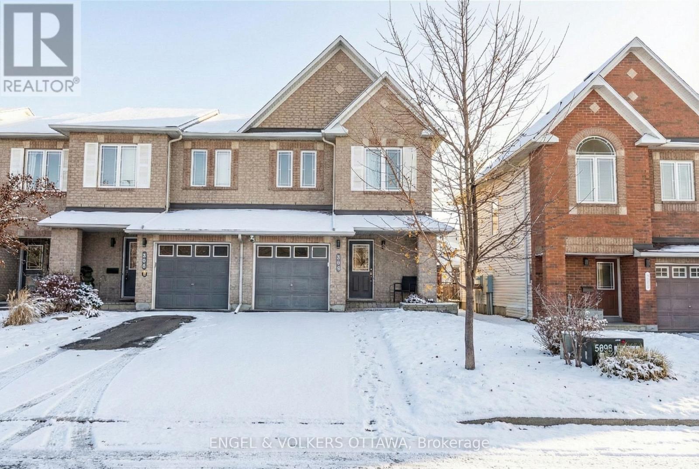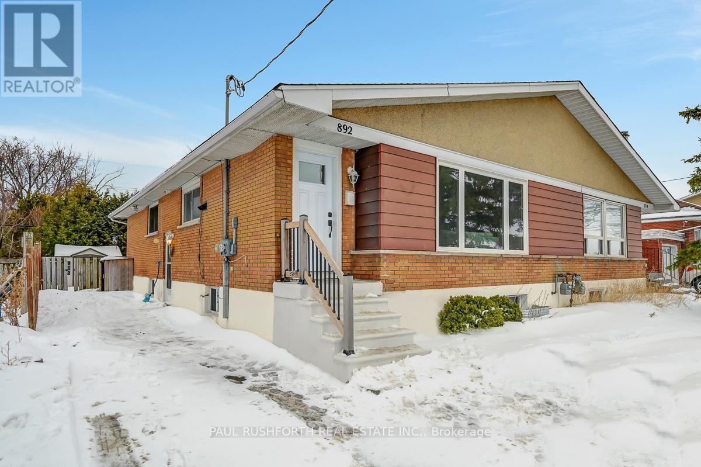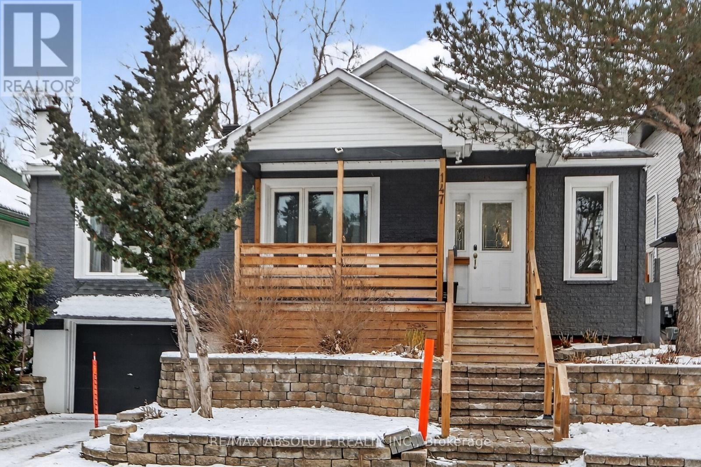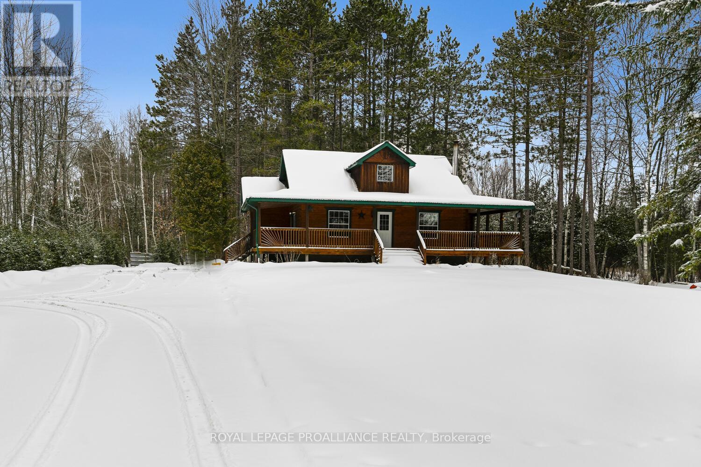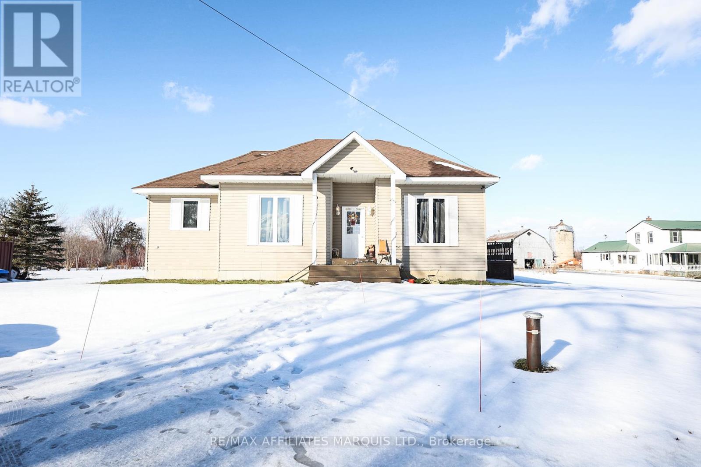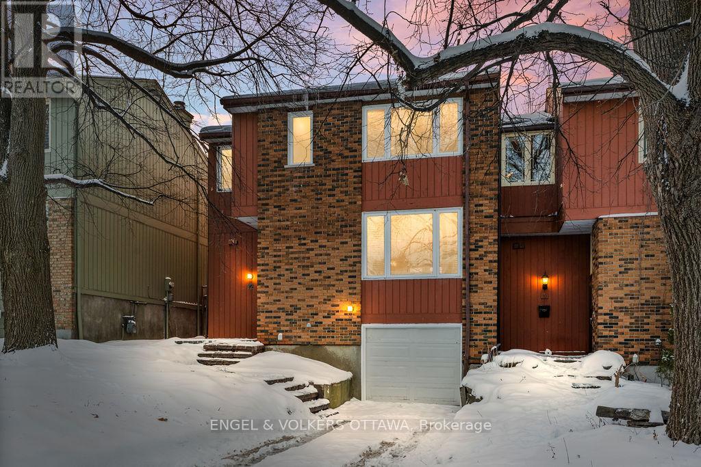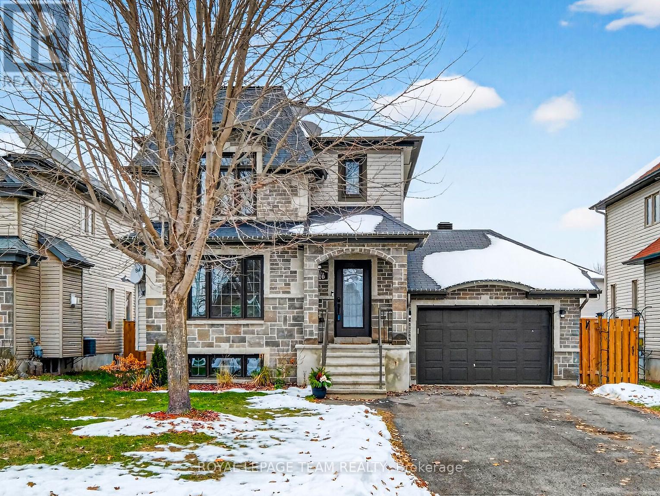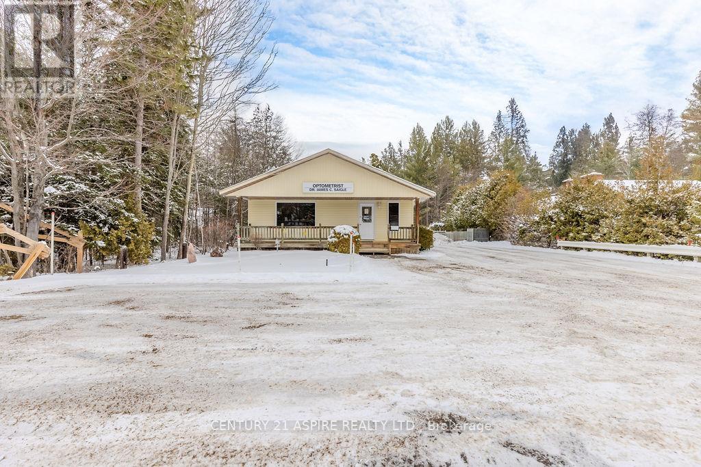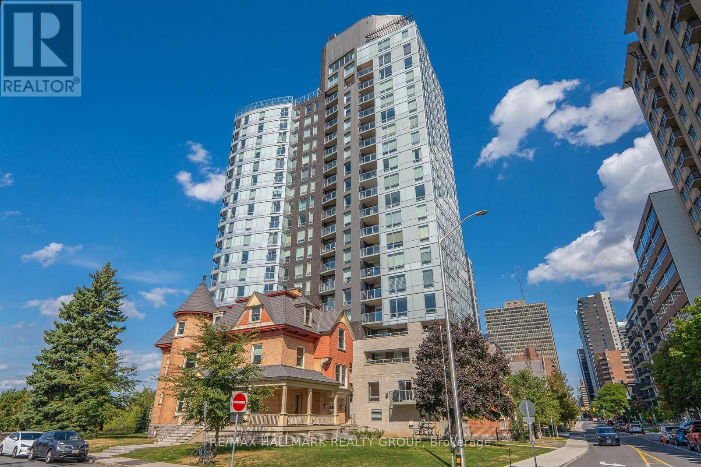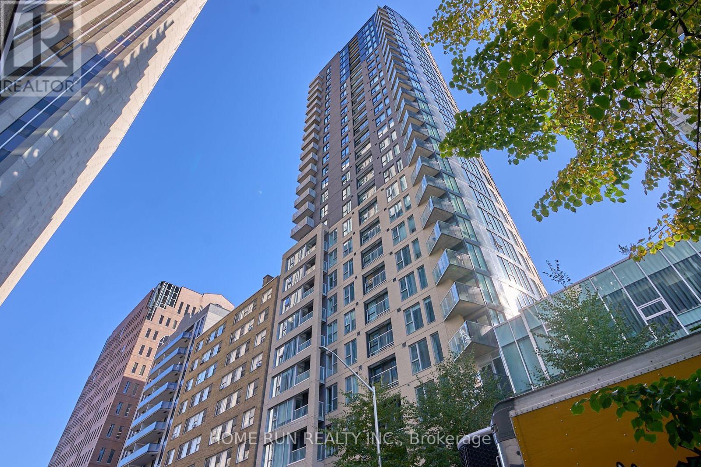We are here to answer any question about a listing and to facilitate viewing a property.
28 Colborne Street
Rideau Lakes, Ontario
Grocery store with 10,500 sq ft and exposure on three roads. This store is located in the popular tourist destination of Portland Village, on shores of Big Rideau Lake with attractions such as swimming beaches, boat launches, houseboat rentals, Conservation Area and restaurants. The store has high visibility and signage on busy Hwy 15 that is major traffic route. Inside is 4,500sf grocery section plus deli, bakery, offices, loading dock and basement storage areas. Store also has half an acre, to grow your own produce. Fully equipped with all that you need to operate a one-stop shop, with large prep areas and lotto sales. All equipment included. Opportunity to improve profits with modernizing and increasing sales of local crafts, specialties and gourmet items. Electrical panels 1000 amps. Plenty of street parking available. Zoning is Local Commercial which allows for many uses. A gem with immense business potential, especially since nearest grocery store competitor is 15 min drive away. (id:43934)
211 Bankside Way
Ottawa, Ontario
Relax in the 3-Bedroom Simcoe Executive Townhome, where open-concept living brings your family together. The main floor is the perfect spot to gather, with a gourmet kitchen featuring a large pantry, a formal dining space and naturally-lit living room. The second floor includes 3 bedrooms, 2 bathrooms, laundry room and loft - ideal for a home office or study. The primary bedroom features a 3-piece ensuite and a spacious walk-in closet. The walk-out basement offers even more space to play, with a finished rec room and 3-piece bathroom. Located on a premium lot backing greenspace/future park. Don't miss your chance to live along the Jock River surrounded by parks, trails, and countless Barrhaven amenities. August 13th 2026 occupancy. (id:43934)
506 Allegro Way
Ottawa, Ontario
This exceptional townhome blends modern elegance with everyday functionality, delivering a truly turn-key living experience. A generous foyer welcomes you into a bright, open-concept main level featuring updated flooring, modern baseboards, and LED pot lighting throughout, including the garage. The living room, anchored by a beautifully appointed electric fireplace with custom stonework, flows effortlessly into the dining area and a chef-inspired kitchen showcasing white quartz countertops, a versatile centre island, and a chic coffee bar. A refreshed main floor powder room adds comfort and convenience.From the kitchen, step into a private backyard retreat designed for both relaxation and entertaining, featuring patio stones, added exterior power, a gazebo, and a soothing hot tub. A graceful curved staircase with enhanced lighting leads to the upper level, where three inviting bedrooms await, including a luxurious primary suite with a walk-in closet and a spacious 4-piece ensuite complete with a deep soaker tub.The finished lower level continues the home's refined feel with plush carpeting, a stylish recreation room, a modern bathroom, a dedicated storage room, and an updated laundry area with contemporary lighting. Major mechanical upgrades further enhance peace of mind, while thoughtful improvements throughout reflect true pride of ownership. Beautifully landscaped front and back and ideally positioned across from a park and green space, and just steps to a nearby elementary school and daycare, this meticulously maintained residence offers comfort, sophistication, and confidence in every detail. (id:43934)
892 Baseline Road
Ottawa, Ontario
LEGAL DUPLEX - INVESTMENT PROPERTY... PRIME LOCATION of Fisher Heights with a central location. IMPRESSIVE VALUE. Tremendous investment opportunity. 5.9% CAP RATE. This fantastic SEMI-DETACHED DUPLEX is an ideal addition to your portfolio or PEFECT FOR OWNER LIVE IN with additional rental income from other unit. Very well maintained with loads of updates. Features a THREE BEDROOM UNIT (main floor) and a TWO BEDROOM UNIT (lower). Each unit has private laundry in unit. Prime location for high quality tenants. Main floor 3bedroom is rented $2275 + utilities, fixed lease until Sept.30. LOWER 2 Bedroom is rented at $1850 + utilities, fixed term lease until May 31. Driveway split 50/50 (left-right) for each units private parking. This is a diamond in the rough. Low maintenance and easy to rent. Min 24hrs notice for showings please. Some photos have been virtually staged. 2x Hydro Meters, 1x Water meters , 1x Gas Meters, 1x Hot water tanks, 1x Furnace. (id:43934)
147 Longpre Street
Ottawa, Ontario
Welcome to this beautifully renovated raised bungalow. Updated in 2021, this 3 bedroom, 3 bathroom home features a versatile layout, modern finishes, and a two-car tandem garage with inside access to the lower level. The bright main floor includes a contemporary kitchen, new flooring, ample pot lighting, and a thoughtful floor plan ideal for everyday living. The lower level provides excellent storage, laundry, and future rec room potential with plenty of storage closets. Nestled on a premium lot on a quiet one-way street, the fully fenced backyard offers exceptional privacy with mature trees, a large shed with electrical power, expansive deck, interlock, and perennial garden landscaping. A rare opportunity in a highly sought-after neighborhood with parks, a splash pad, outdoor pool, and hockey rinks all nearby. Perfectly situated just steps from Beechwood Village and the Rideau River Parkway. The large deck is fabulous for entertaining, fully landscaped w/interlock patio stones, raised garden beds & mature trees, all of which work together to create this peaceful retreat. This is a great opportunity to own a wonderful single home in a great neighbourhood. (id:43934)
9118 County 44 Road
Edwardsburgh/cardinal, Ontario
There is nothing more charming --or more romantic - than life in a log home. It embodies the true country living dream. This magnificent home is perfectly positioned well back from the road, nestled in nature, on a spectacular 4-acre lot. Picture yourself on the front verandah, sipping your morning coffee or unwinding in the evening, as you take in the peaceful surroundings.Step through the kitchen door into this gorgeous home and you will immediately be impressed by the open-concept layout. Vaulted ceilings soar overhead, amplifying the sense of space & filling the room with an airy, welcoming feel. The kitchen is thoughtfully designed w/ functionality in mind, offering ample cabinetry and generous counter space. It flows seamlessly into the area ideal for your dining table - perfect for everyday meals or gathering with friends.Warm wood finishes throughout evoke the charm of a simpler era, creating an inviting and timeless atmosphere.The living room, anchored by a cozy wood-burning fireplace, is sure to become the heart of the home a place where everyone naturally gathers to relax. The main level also features 3 bedrooms. The primary is generously sized & includes a large double closet. The additional 2 bedrooms are equally spacious, making them ideal for family, guests, or even a home office. A lovely 4-piece bathroom completes this level, offering excellent storage and a clean, classic design.The lower level is semi-finished, offering a fantastic opportunity for you to bring your own vision to life. There is a 3-piece bathroom in place - the shower is present and just needs to be installed along with storage and utility rooms. Whether you imagine a cozy family room, home gym, or hobby space, the groundwork is ready.The property itself is simply beautiful. Take a walk across the beautiful grounds and you'll feel the stress melt away. Adding even more value are the bonus outbuildings perfect for storage, workshops, or future projects. Hwy.416 is 5 min.away. (id:43934)
19249 County Road 2 Road
South Glengarry, Ontario
Welcome to waterfront living on the St. Lawrence River. Built in 2007, this three-bedroom home is set back from Highway 2 on just over 2 acres, offering privacy along with breathtaking river views. The property boasts 100 feet of waterfront frontage and an impressive depth of over 677 feet. Inside, the open-concept living and dining area is filled with natural light and features patio doors leading to a deck that wraps around the side of the home-perfect for relaxing and taking in the scenery of the river. The kitchen is thoughtfully tucked away for privacy while remaining open enough to stay connected with guests. Three spacious bedrooms and a four-piece bathroom complete the main level. The partially finished basement includes a room currently used as a bedroom, a large open area with flexible potential, and a utility room with ample storage. A detached garage and generous parking add to the home's convenience. Ideally located just minutes from Highway 401, with an easy commute to Cornwall or Lancaster, this property offers the perfect blend of comfort, space, and waterfront charm. (id:43934)
12 Bayside Private
Ottawa, Ontario
Beautifully renovated semi-detached home tucked away on a private cul-de-sac. Located just steps away from Mooney Bay Beach and 19 minutes to downtown Ottawa. Offering 4 bedrooms upstairs, 2.5 bathrooms and a finished basement with garage access into the house. As you step inside you are greeted with high ceilings in the foyer with large windows and upgraded lighting. The 22' living room offers tons of space for hosting friends and family this holiday season. The kitchen has been tastefully renovated with all white cabinets, custom built ins, white quartz countertops and Brand New LG stainless steel appliances (2025). There is also a large breakfast bar and a separate built in for a coffee station or wine bar. Upstairs offers a spacious primary bedroom with 3-piece en-suite bath, along with 3 additional bedrooms for guests, kids rooms or a home office set up. The second bathroom is central and offers an upgraded glass shower and upstairs laundry (LG Washer/Dryer 2025). The finished basement makes for a great bonus rec room. Tons of storage located in the basement and garage. Fenced in backyard with a large deck. Quiet community located on a cul-de-sac and Ernie Calcutt Park at the end of the street. Perfect for pet owners or those who want to live close to recreation while being in close proximity to downtown amenities. Full house renovation includes: All bathrooms, kitchen, flooring and lighting (2025). Brand New Roof with 50 Year Shingles (Dec 2025), Blinds on all Windows (2025), A/C (2018), Furnace (2022), HWT (2021). Operates like a freehold property on a private road, but registered as a condo. LOW MAINTENANCE FEES - $135/MONTH (Includes snow removal, garbage pick up and road maintenance). (id:43934)
110 Mayer Street
The Nation, Ontario
Welcome to 110 Mayer Street, a beautiful home in Limoges, a vibrant and growing community. Perfectly located right off Highway 417, Limoges offers quick access to the city while maintaining a peaceful, small-town feel. Outdoor enthusiasts will love being next to the Larose Forest, a haven for hiking, biking, skiing, and more, while families can enjoy nearby Calypso Waterpark, one of Canada's largest summer playgrounds. The community also boasts top-notch amenities, including parks, trails, a modern sports complex, a health center, pharmacy services, and local schools. Limoges has a truly welcoming atmosphere. This home offers the perfect combination of tranquil country living and convenient access to everything you need - come experience the best of Limoges. Home features brand new kitchen (Oct25), new hardwood on main level, updated main bathroom with soaker tub, finished basement for extra living and recreation space or extended family living. (id:43934)
2889 Petawawa Boulevard
Petawawa, Ontario
Prime Commercial Opportunity on Over Half an Acre . Discover a well-built, meticulously maintained commercial property offering endless potential in a highly desirable location. The main floor features three versatile office spaces, a welcoming reception and waiting area, a convenient staff room, and a bathroom-ideal for a wide range of professional uses. The spacious basement is already roughed in and ready for you to bring your vision to life, whether for expanded office space, storage, or future development. With just over half an acre of land, this property provides excellent visibility, ample parking potential, and room to grow. A must-see for professionals and investors alike. (id:43934)
1007 - 428 Sparks Street
Ottawa, Ontario
Welcome home to Cathedral Hill - where luxury meets lifestyle in the heart of Ottawa! Discover this spectacular two bedroom, two FULL bathroom condo perched high on the 10th floor at 428 Sparks Street.Offering breathtaking views of the Ottawa River, downtown skyline, Gatineau Hills and Parliament, this condo delivers a daily dose of inspiration from sunrise to sunset. Inside, an airy open-concept layout is bathed in natural light from floor-to-ceiling windows, complemented by rich hardwood floors throughout.The designer European kitchen is a true showpiece - featuring mosaic backsplash, two-tone cabinetry with integrated lighting, built-in appliances, and a stylish island with breakfast bar - perfect for morning coffee or entertaining guests.The elegant Primary Bedroom boasts a spacious walk-in closet and a spa-inspired ensuite complete with a glass shower AND deep soaker tub. A generous second bedroom, full main bathroom, and in-suite laundry add comfort and convenience to everyday living. Perfect for hosting guests, families or even an at home office, if desired. Step out onto your private balcony to take in panoramic city and river views - the perfect setting to unwind after a long day. This condo also comes with secure underground parking and a full storage locker. This is luxury living in an environmentally friendly LEED certified building! Residents of Cathedral Hill enjoy access to premium amenities including a fitness centre, yoga studio, party room, pet wash station, and concierge service. All this in an unbeatable downtown location - only steps to the Lyon LRT station, Lebreton Flats, Parliament Hill, the ByWard Market, and so much more. Experience upscale urban living at Cathedral Hill - urban luxury at its finest! Come fall in love today. (id:43934)
2703 - 40 Nepean Street
Ottawa, Ontario
UPGRADE YOUR LIFESTYLE with World-Class Living in the Heart of Ottawa!Welcome to THE PENTHOUSE at Tribeca East - one of the largest and most sought-after floor plans in the building. This exceptional suite offers 2 bedrooms, 2 bathrooms, 1 locker, and 1 underground parking space, all within an open-concept layout featuring luxurious 10-ft ceilings. Recently refreshed with brand-new hardwood flooring and a full professional paint job, this home is ready to impress. The bright and airy Great Room showcases an expansive wall of oversized windows, flooding the space with natural light. Sliding glass doors open to your private balcony, where you can unwind and enjoy breathtaking panoramic views of downtown Ottawa and Parliament Hill sunsets - a truly stunning sight from the 27th-floor penthouse vantage point. The custom kitchen is a chef's delight, featuring quartz countertops, stainless steel appliances, elegant backsplash, and sleek white cabinetry with ample storage. The open layout seamlessly connects the kitchen, dining, and living areas, creating the perfect setting for entertaining or relaxing. Additional conveniences include in-unit laundry, a private storage locker, and an underground parking space. Enjoy resort-style amenities, including 24-hour concierge/security, indoor pool, fitness centre, guest suite, outdoor terrace with BBQs, and party/conference rooms. Located steps from Farm Boy (in the building), plus restaurants, pharmacy, LCBO, and a short walk to the LRT station, Parliament Hill, the National Arts Centre, and the Financial District. Experience luxury, location, and lifestyle - all in one address. (id:43934)

